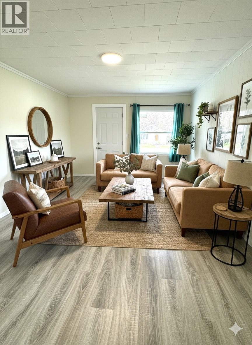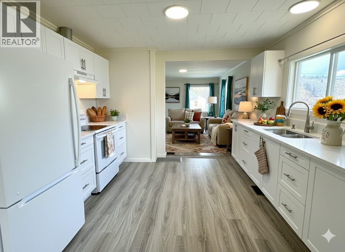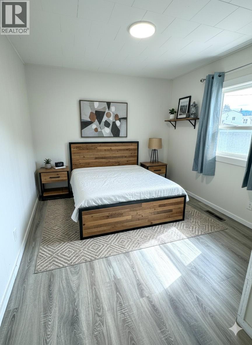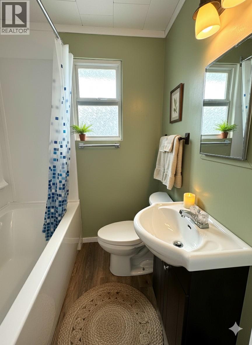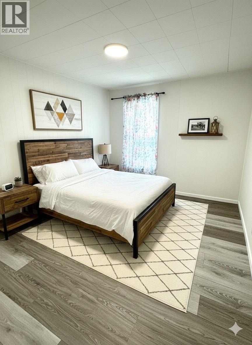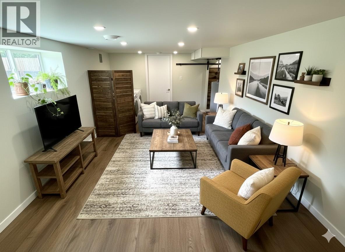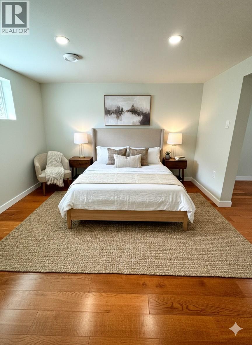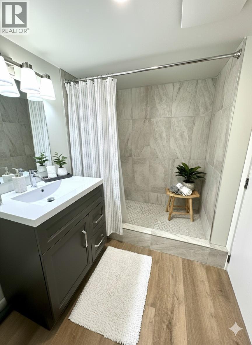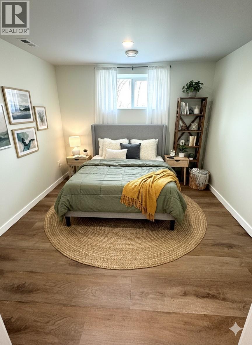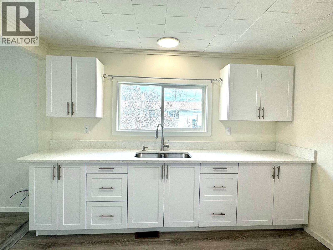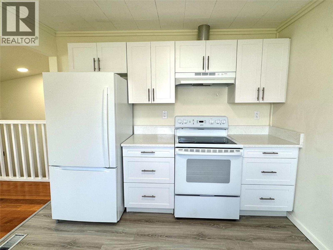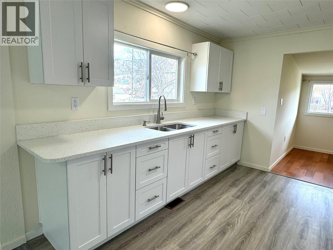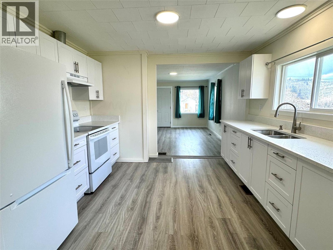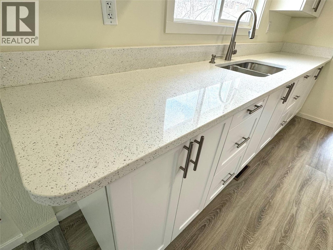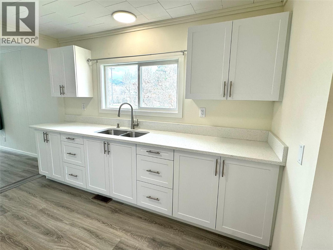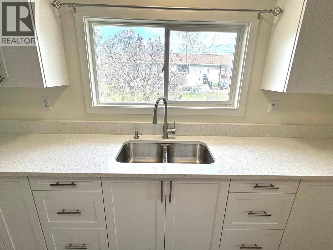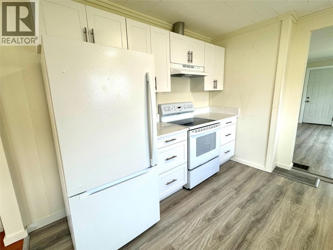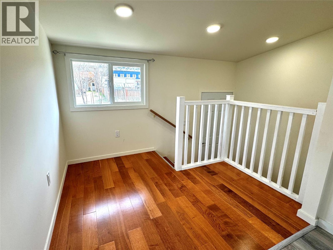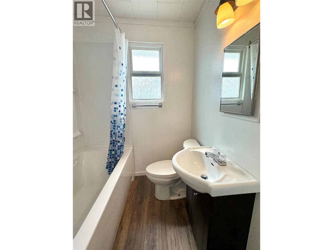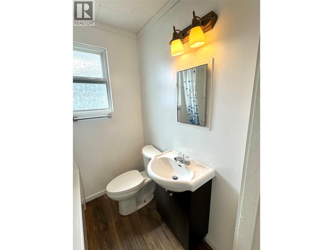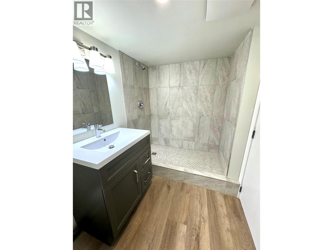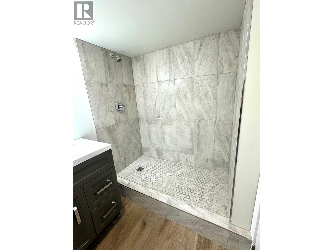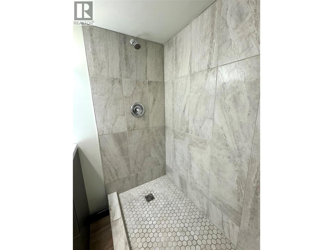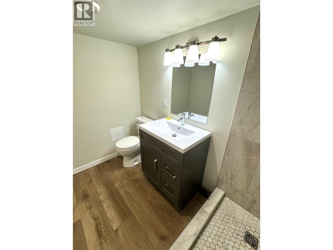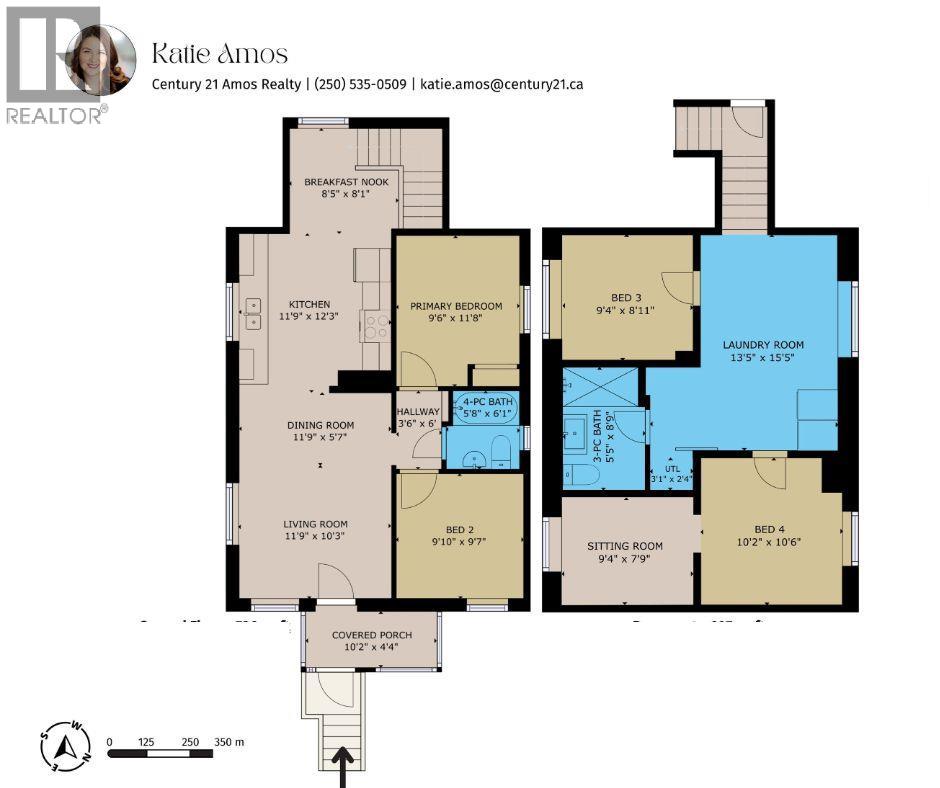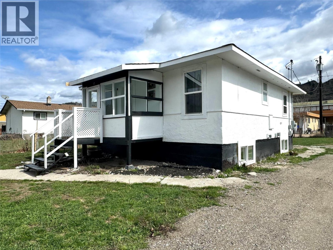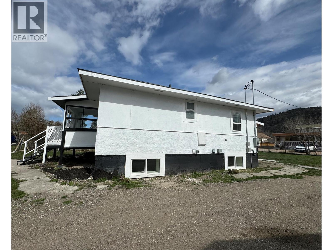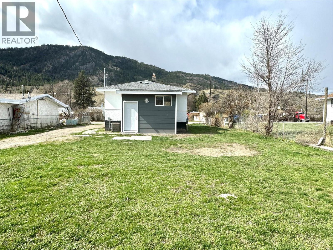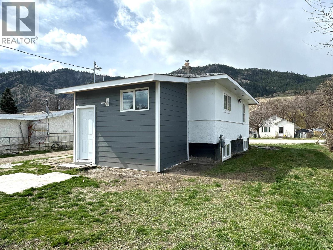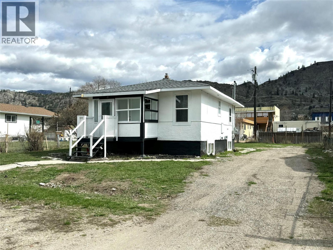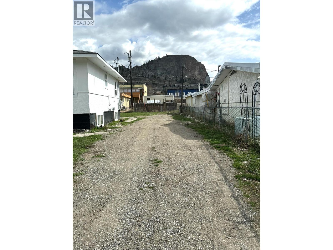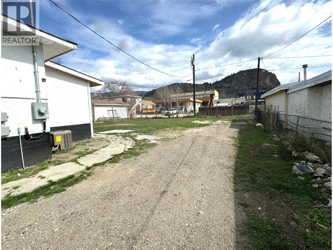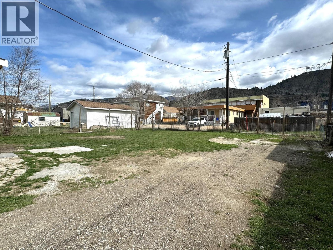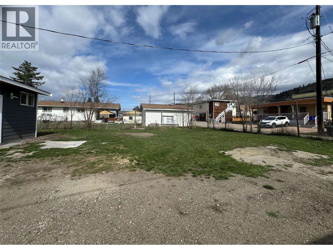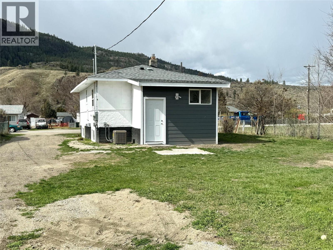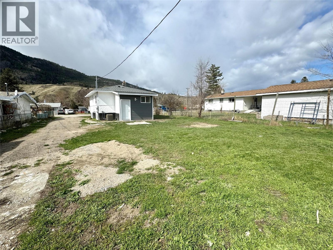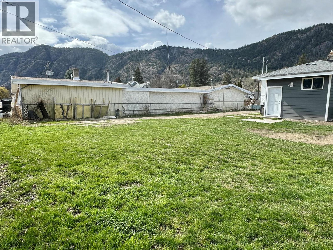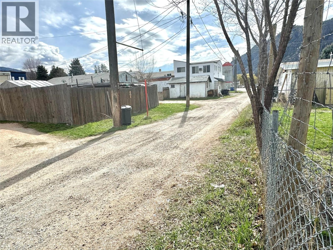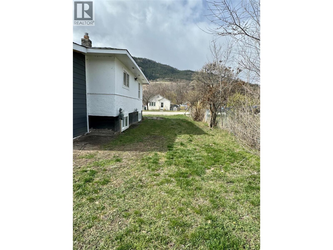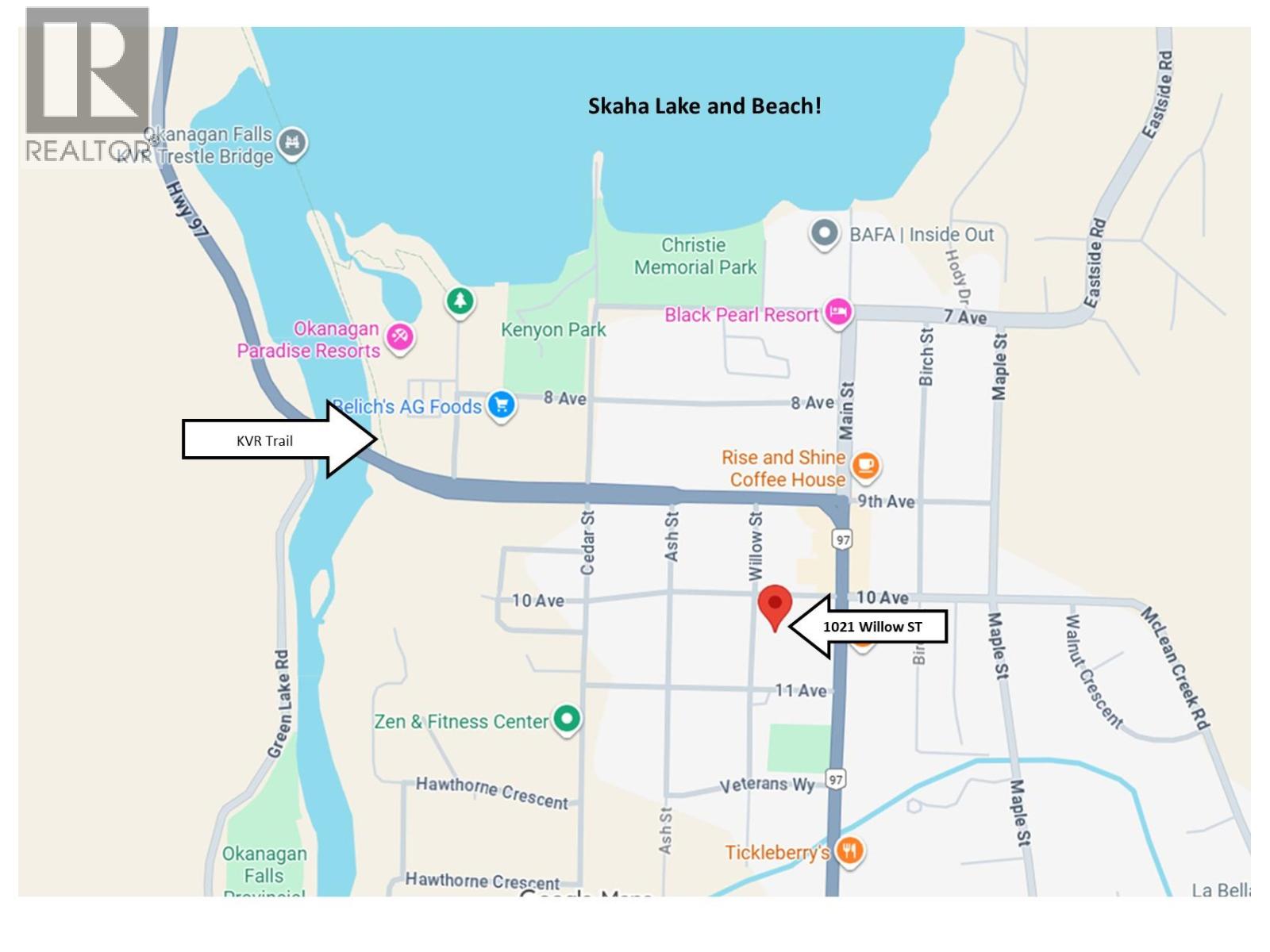4 Bedroom
2 Bathroom
1,427 ft2
Ranch
Central Air Conditioning
Forced Air, See Remarks
Level
$550,000
This beautifully renovated 4 bedroom house is completely move-in ready, offering the perfect blend of character and modern comfort. Every detail has been thoughtfully updated, including a new roof, hot water tank, five windows, 200-amp electrical service, full plumbing, EV plug, lighting, new kitchen, fresh paint and trim, ducting, furnace, air conditioning, and fully finished basement with a new bathroom. If you look to cook, time your brand-new kitchen with quartz countertops, new fixtures, and ample space to add an island if desired. The lower level includes a spacious primary bedroom with a walk-in closet, a brand-new bathroom with a beautiful tile walk-in shower, and a freshly painted bedroom—ideal for guests, art studio, or home office. Situated on a completely flat lot with back alley access, this property offers an abundance of parking for RVs, vehicles, and toys—easily accommodating 6+ vehicles with room to add a garage or even a pool. Zoned RS2, the home allows for a secondary suite, home business, or B&B, making it a flexible investment opportunity. Enjoy the Okanagan lifestyle just steps from Skaha Lake, beaches, parks, and the KVR Trail, with easy access to amenities and only a 15-minute drive to Penticton or Oliver. No speculation tax and short- or long-term rental friendly! * Some photos are digitally staged* (id:46156)
Property Details
|
MLS® Number
|
10366857 |
|
Property Type
|
Single Family |
|
Neigbourhood
|
Okanagan Falls |
|
Amenities Near By
|
Recreation, Schools, Shopping, Ski Area |
|
Community Features
|
Rentals Allowed |
|
Features
|
Level Lot |
|
Parking Space Total
|
6 |
|
View Type
|
Mountain View |
Building
|
Bathroom Total
|
2 |
|
Bedrooms Total
|
4 |
|
Appliances
|
Refrigerator, Hood Fan, Washer & Dryer, Oven - Built-in |
|
Architectural Style
|
Ranch |
|
Constructed Date
|
1959 |
|
Construction Style Attachment
|
Detached |
|
Cooling Type
|
Central Air Conditioning |
|
Exterior Finish
|
Stucco |
|
Flooring Type
|
Laminate |
|
Heating Type
|
Forced Air, See Remarks |
|
Roof Material
|
Asphalt Shingle |
|
Roof Style
|
Unknown |
|
Stories Total
|
2 |
|
Size Interior
|
1,427 Ft2 |
|
Type
|
House |
|
Utility Water
|
Municipal Water |
Parking
Land
|
Acreage
|
No |
|
Land Amenities
|
Recreation, Schools, Shopping, Ski Area |
|
Landscape Features
|
Level |
|
Sewer
|
Municipal Sewage System |
|
Size Irregular
|
0.16 |
|
Size Total
|
0.16 Ac|under 1 Acre |
|
Size Total Text
|
0.16 Ac|under 1 Acre |
Rooms
| Level |
Type |
Length |
Width |
Dimensions |
|
Basement |
3pc Bathroom |
|
|
5'5'' x 8'9'' |
|
Basement |
Recreation Room |
|
|
9'6'' x 15' |
|
Basement |
Bedroom |
|
|
9'3'' x 8'8'' |
|
Basement |
Bedroom |
|
|
10'4'' x 9'9'' |
|
Main Level |
4pc Bathroom |
|
|
5'8'' x 6'1'' |
|
Main Level |
Bedroom |
|
|
9'4'' x 9'6'' |
|
Main Level |
Primary Bedroom |
|
|
11'3'' x 9'3'' |
|
Main Level |
Dining Nook |
|
|
6'1'' x 8'4'' |
|
Main Level |
Living Room |
|
|
16'7'' x 11'5'' |
|
Main Level |
Kitchen |
|
|
11' x 11'6'' |
https://www.realtor.ca/real-estate/29037123/1021-willow-street-okanagan-falls-okanagan-falls


