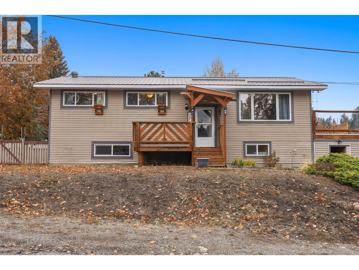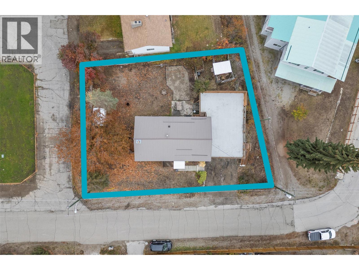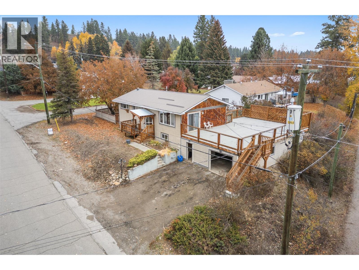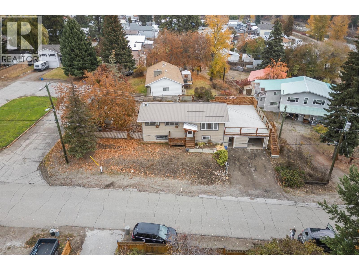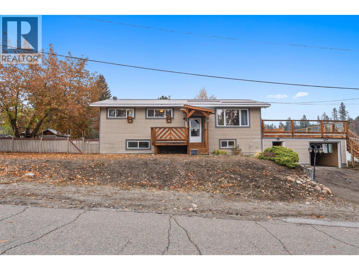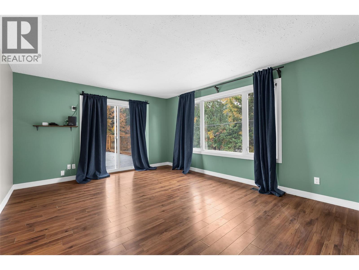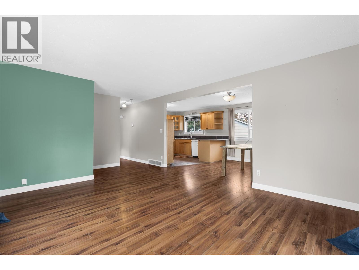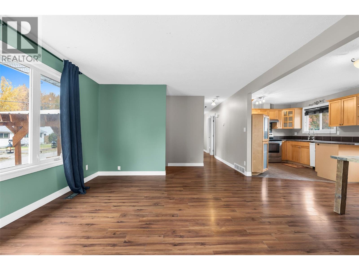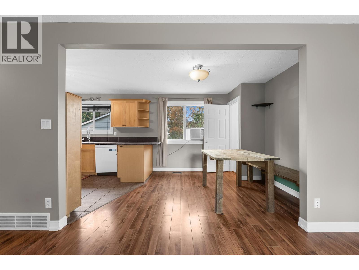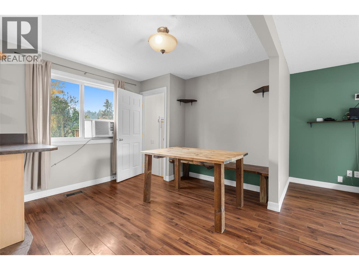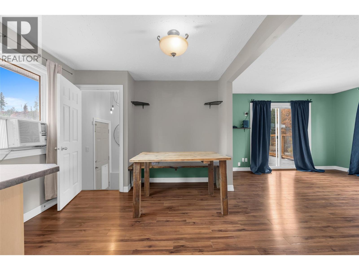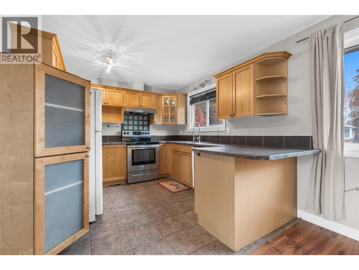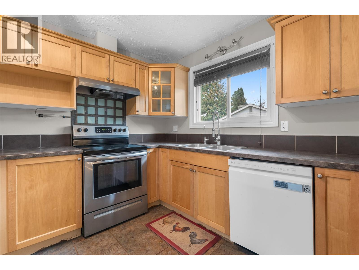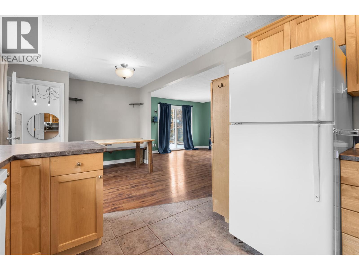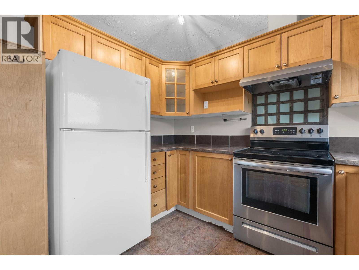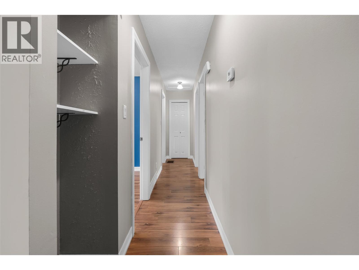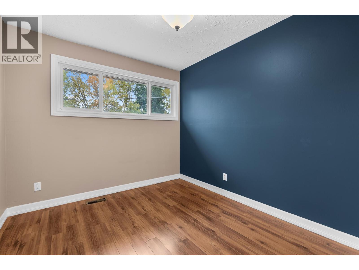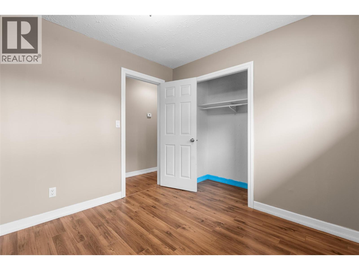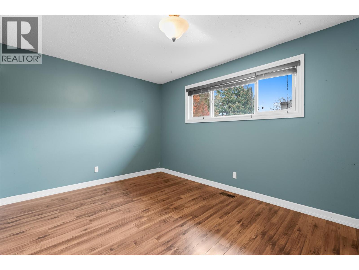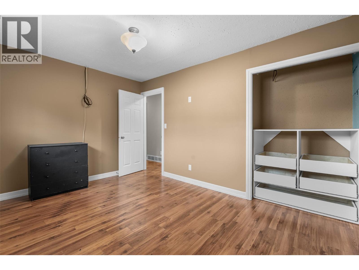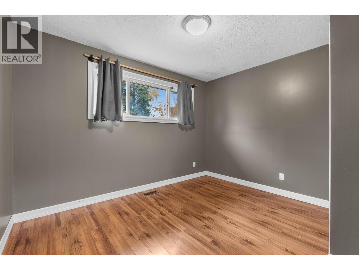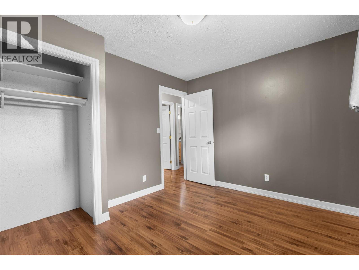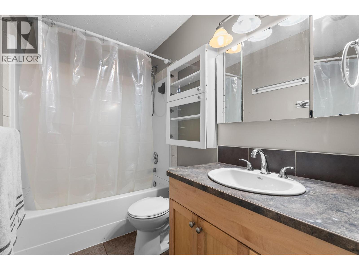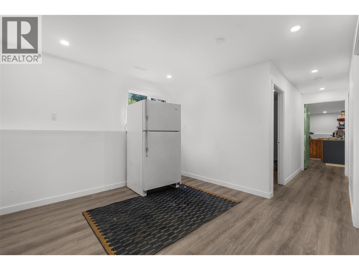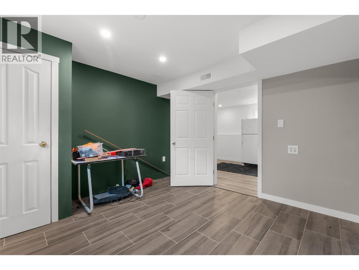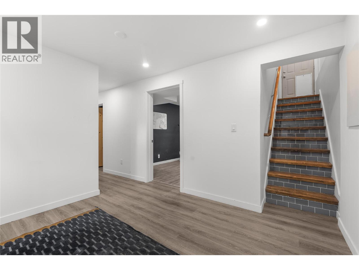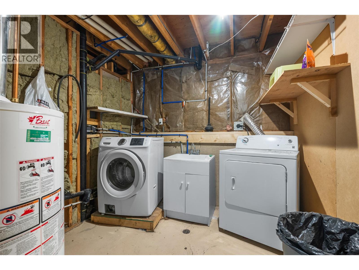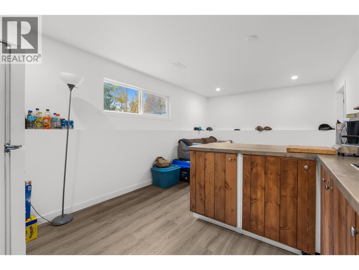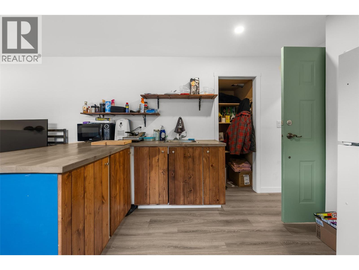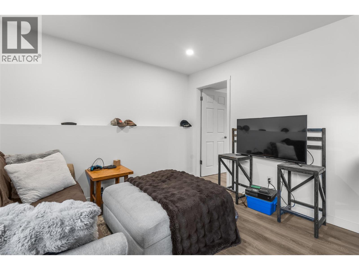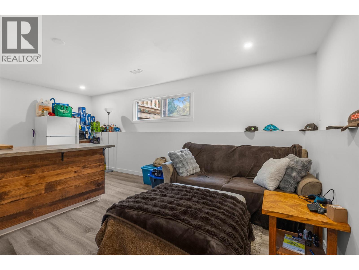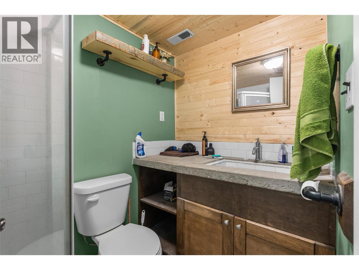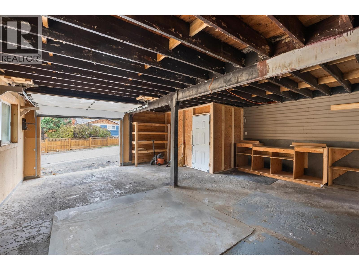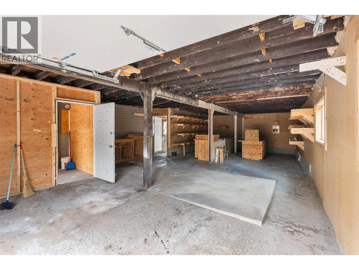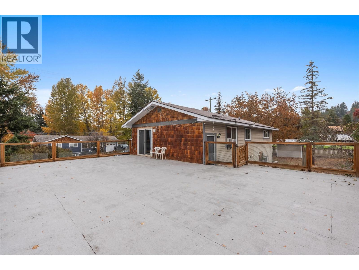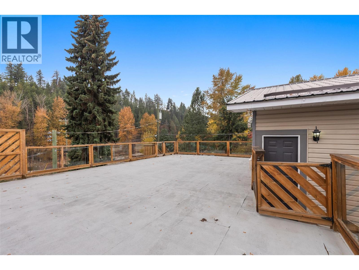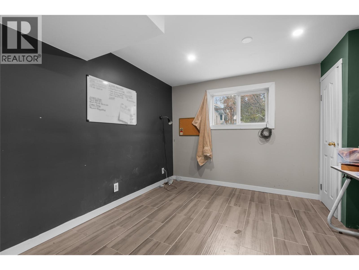5 Bedroom
2 Bathroom
2,016 ft2
Split Level Entry
Window Air Conditioner
Forced Air
$564,900
This is it! Welcome to your corner lot, near 1/4 acre, piece of paradise set high above the Tulameen River on the outskirts of beautiful Princeton BC. Here is a 5 bedroom home, complete with an in-law suite with a separate entrance, a massive fully fenced back yard, chicken coop, a huge 1000+ square foot south facing deck, and 1000+ square foot garage/shop below. Situated in the foothills of the Cascade Mountains in the stunning Similkameen Region, this home is just seconds from town, just a short walk to John Alison Elementary, and has all the peace and quiet you’re looking for. Call your agent for a private tour today! (id:46156)
Property Details
|
MLS® Number
|
10366866 |
|
Property Type
|
Single Family |
|
Neigbourhood
|
Princeton |
|
Features
|
Balcony |
|
Parking Space Total
|
1 |
Building
|
Bathroom Total
|
2 |
|
Bedrooms Total
|
5 |
|
Appliances
|
Refrigerator, Dishwasher, Oven - Electric, Range - Electric, Hood Fan, Washer & Dryer |
|
Architectural Style
|
Split Level Entry |
|
Constructed Date
|
1974 |
|
Construction Style Attachment
|
Detached |
|
Construction Style Split Level
|
Other |
|
Cooling Type
|
Window Air Conditioner |
|
Exterior Finish
|
Vinyl Siding, Wood |
|
Flooring Type
|
Mixed Flooring |
|
Heating Type
|
Forced Air |
|
Roof Material
|
Metal |
|
Roof Style
|
Unknown |
|
Stories Total
|
2 |
|
Size Interior
|
2,016 Ft2 |
|
Type
|
House |
|
Utility Water
|
Municipal Water |
Parking
|
See Remarks
|
|
|
Attached Garage
|
1 |
|
Oversize
|
|
Land
|
Acreage
|
No |
|
Sewer
|
Municipal Sewage System |
|
Size Irregular
|
0.22 |
|
Size Total
|
0.22 Ac|under 1 Acre |
|
Size Total Text
|
0.22 Ac|under 1 Acre |
Rooms
| Level |
Type |
Length |
Width |
Dimensions |
|
Basement |
Family Room |
|
|
19'0'' x 11'0'' |
|
Main Level |
Full Bathroom |
|
|
Measurements not available |
|
Main Level |
Full Bathroom |
|
|
Measurements not available |
|
Main Level |
Bedroom |
|
|
13'0'' x 11'0'' |
|
Main Level |
Recreation Room |
|
|
10'5'' x 11'0'' |
|
Main Level |
Bedroom |
|
|
11'5'' x 9'5'' |
|
Main Level |
Bedroom |
|
|
10'0'' x 13'5'' |
|
Main Level |
Bedroom |
|
|
9'0'' x 9'5'' |
|
Main Level |
Primary Bedroom |
|
|
11'5'' x 9'5'' |
|
Main Level |
Kitchen |
|
|
18'0'' x 10'0'' |
|
Main Level |
Living Room |
|
|
13'0'' x 15'0'' |
https://www.realtor.ca/real-estate/29036972/335-nechiefman-street-princeton-princeton


