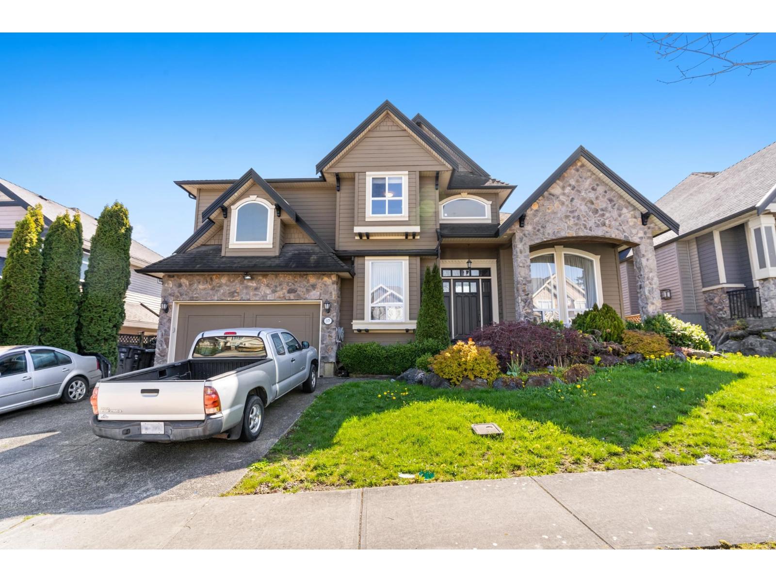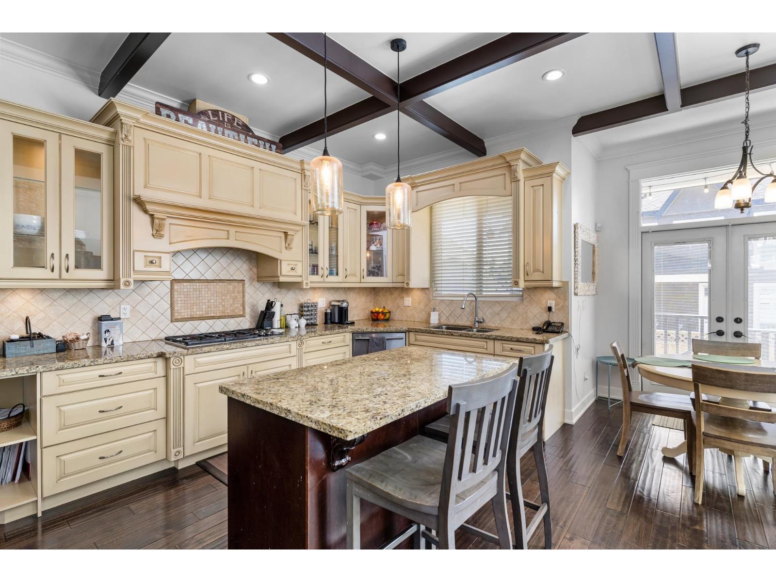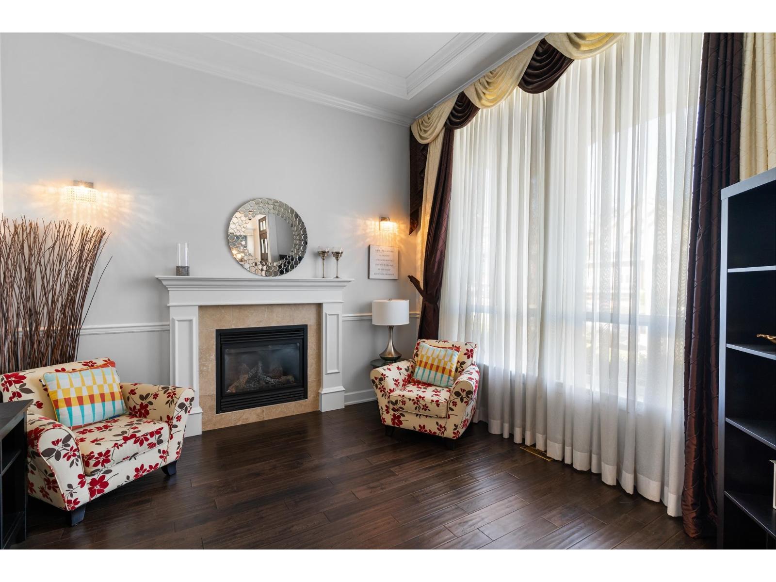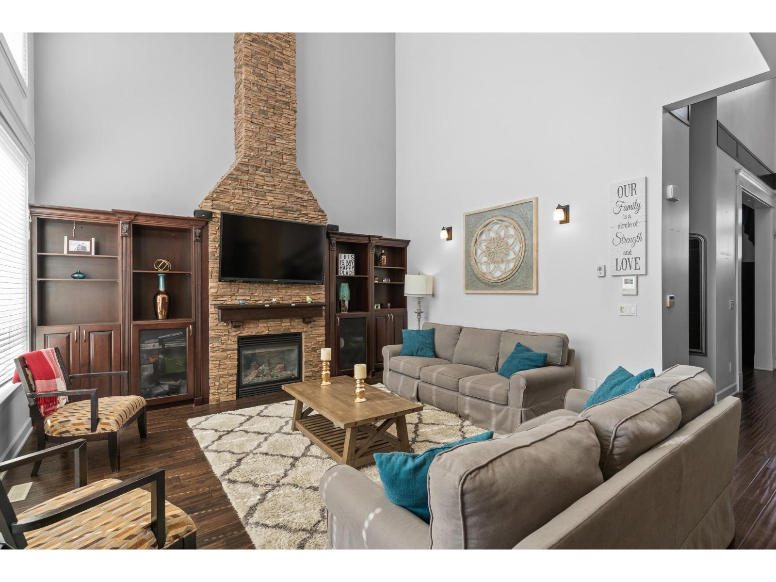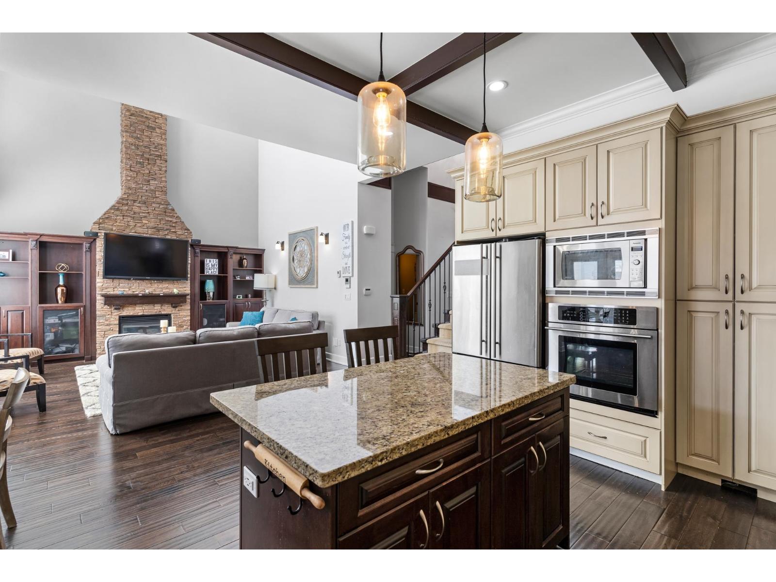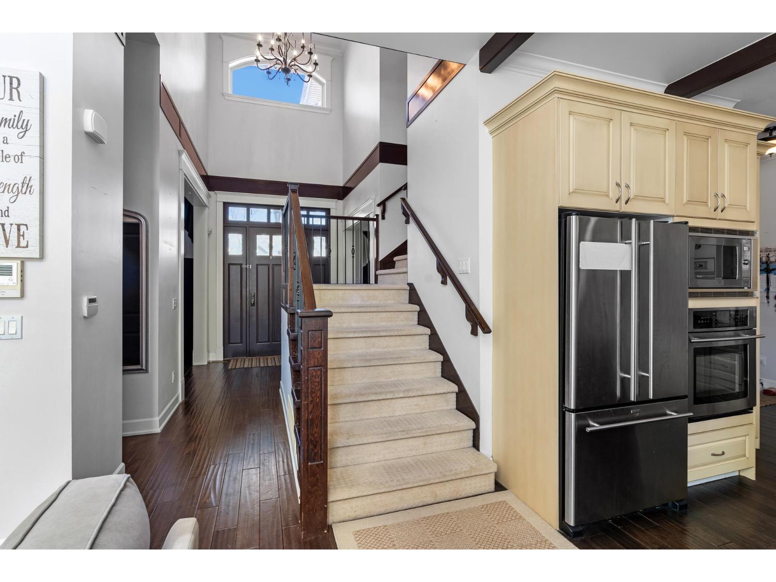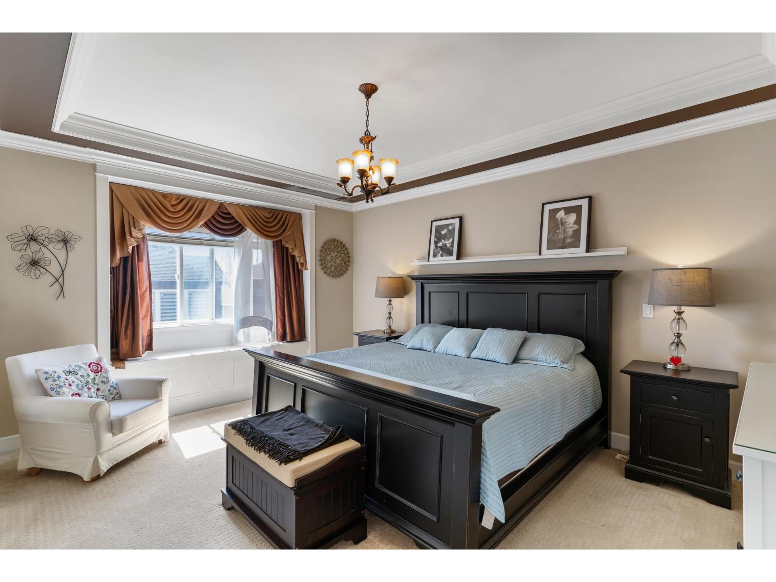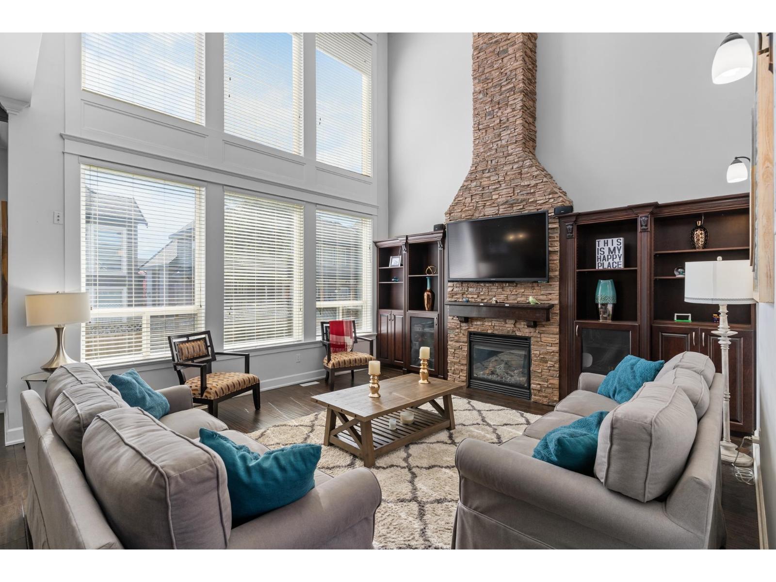8 Bedroom
6 Bathroom
4,134 ft2
2 Level
Forced Air
$1,695,000
Welcome to this stunning family home! This home features 8 spacious bedrooms and 6 bathrooms. The fabulous open floor plan offers 18' ceilings in foyer and family room featuring floor to ceiling windows and stone fireplace with custom built in surrounds! High end finishes from solid hardwood floors, features open staircase, coffered detailed dropped ceilings and paneled window seats, wooden beamed kitchen ceilings and classic cream antique cabinetry with glass displays. The home contains a 2 Bed unauthorized suite with in-suite laundry. Additional bedroom, games room/bar/bath area which can be easily converted to 1 Bed suite. Close to schools, shopping centers, grocery stores, major highways. Steps away from bars, pubs, parks and transit route buses. Come and see it before it's gone! (id:46156)
Property Details
|
MLS® Number
|
R3061934 |
|
Property Type
|
Single Family |
Building
|
Bathroom Total
|
6 |
|
Bedrooms Total
|
8 |
|
Age
|
17 Years |
|
Architectural Style
|
2 Level |
|
Basement Development
|
Finished |
|
Basement Features
|
Separate Entrance |
|
Basement Type
|
Full (finished) |
|
Construction Style Attachment
|
Detached |
|
Heating Fuel
|
Natural Gas |
|
Heating Type
|
Forced Air |
|
Size Interior
|
4,134 Ft2 |
|
Type
|
House |
|
Utility Water
|
Municipal Water |
Parking
Land
|
Acreage
|
No |
|
Sewer
|
Sanitary Sewer, Storm Sewer |
|
Size Irregular
|
6069 |
|
Size Total
|
6069 Sqft |
|
Size Total Text
|
6069 Sqft |
Utilities
|
Electricity
|
Available |
|
Natural Gas
|
Available |
|
Water
|
Available |
https://www.realtor.ca/real-estate/29036004/18876-53b-avenue-surrey



