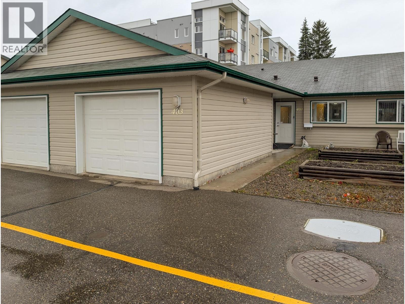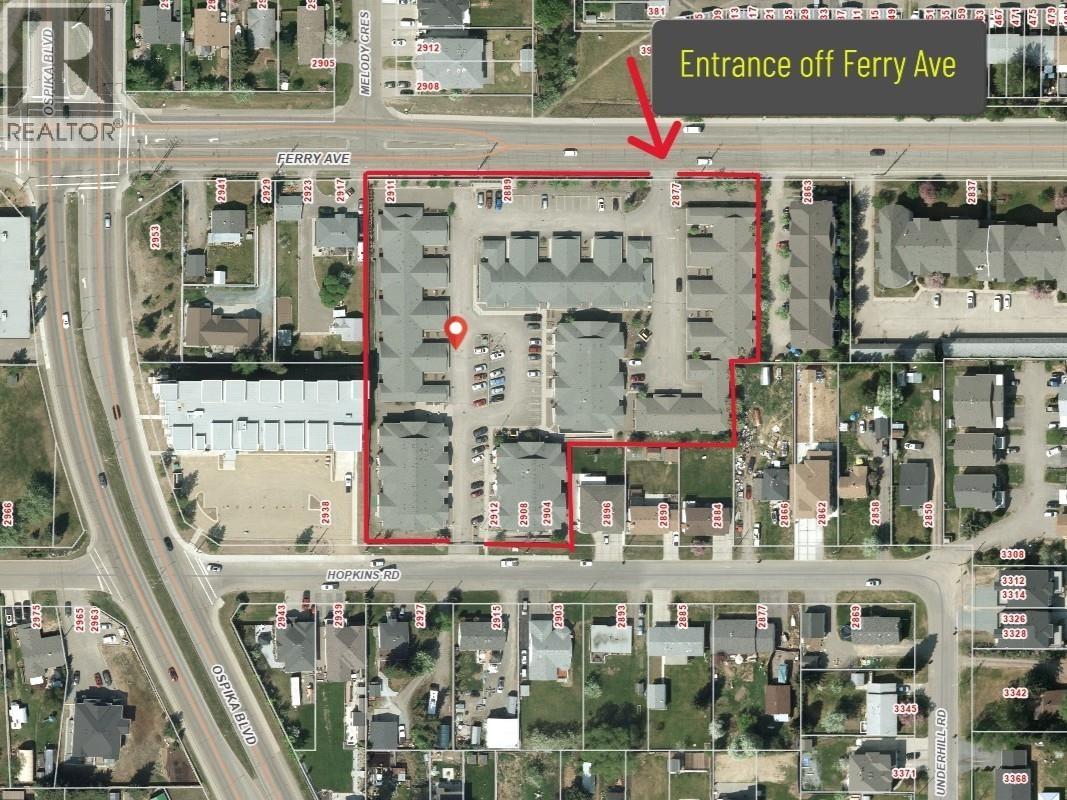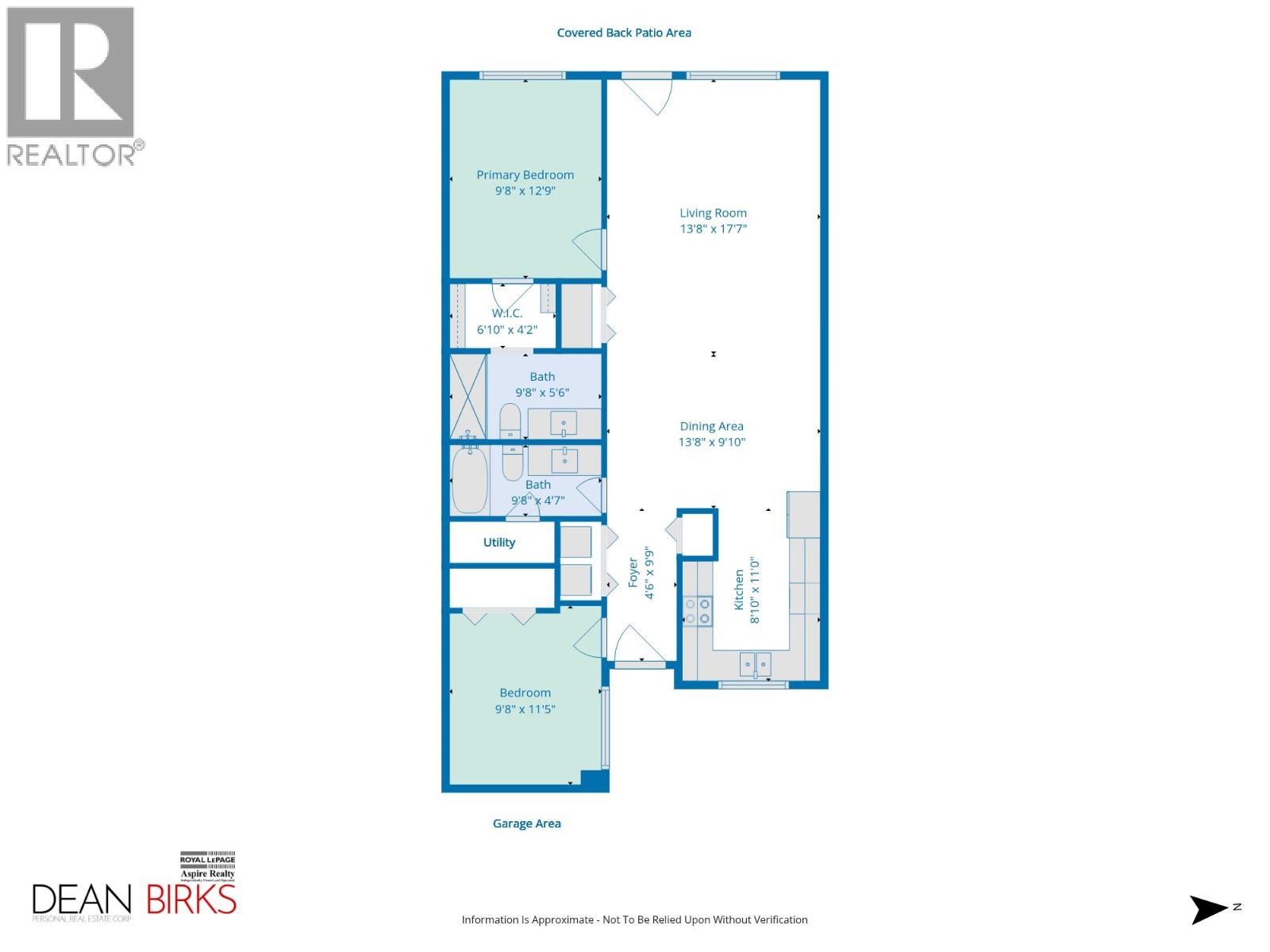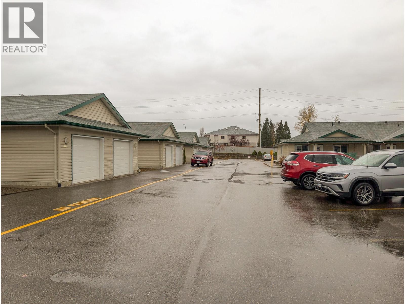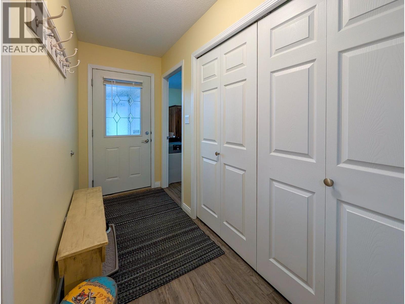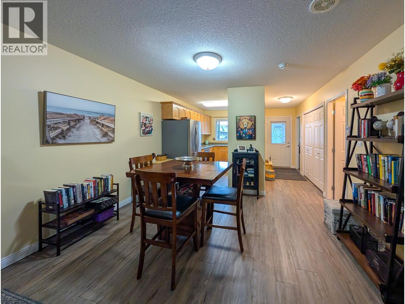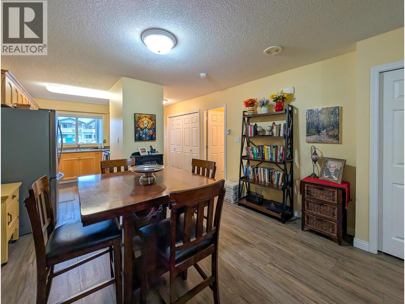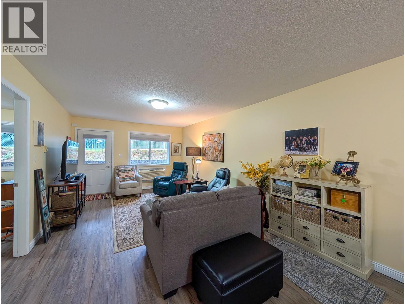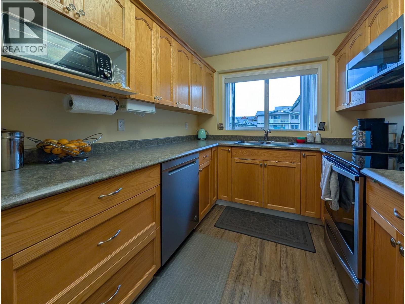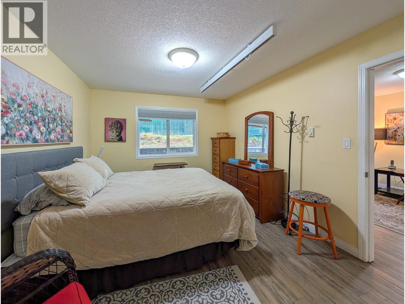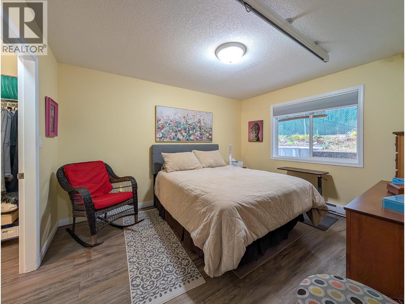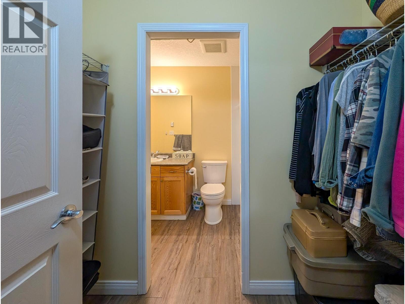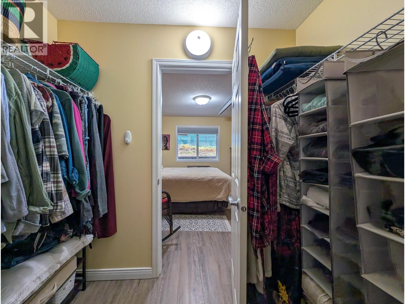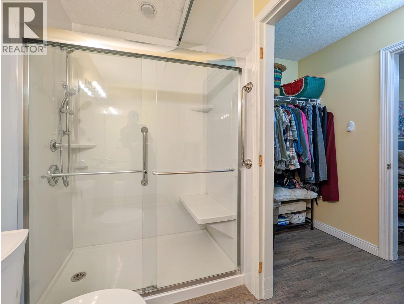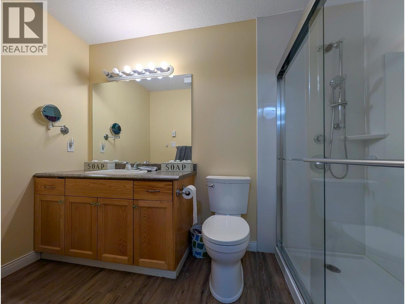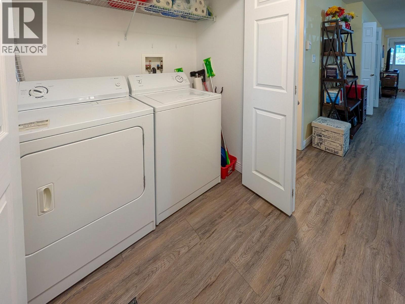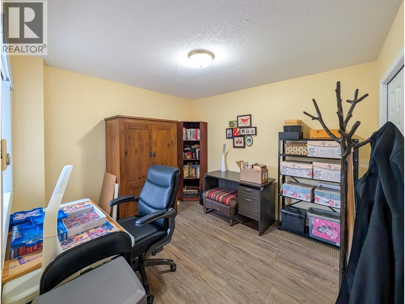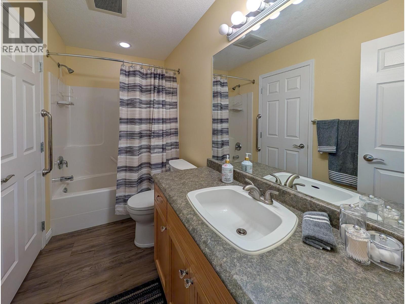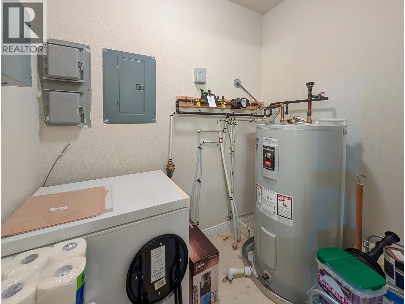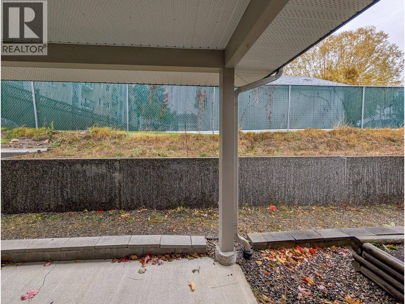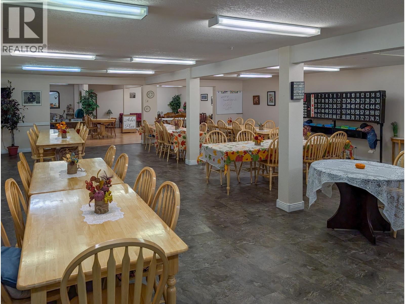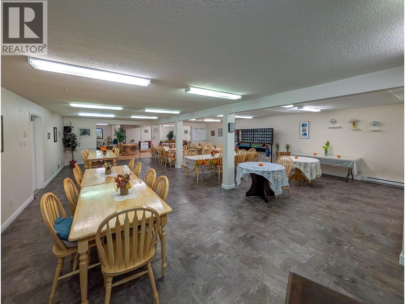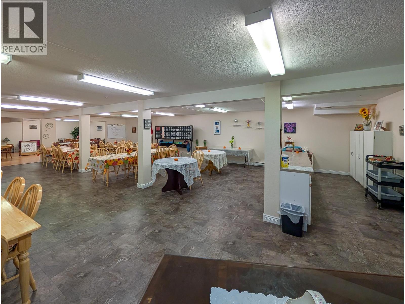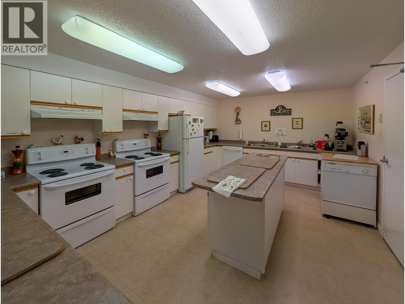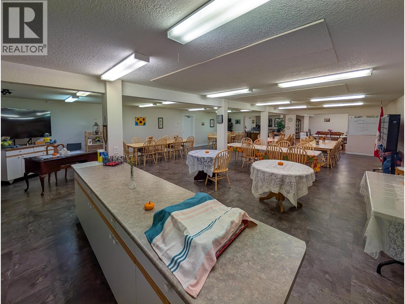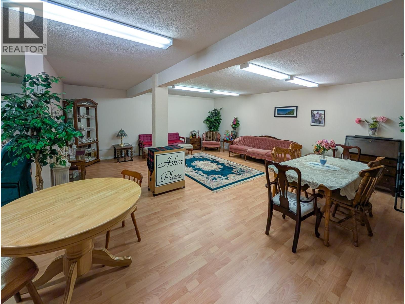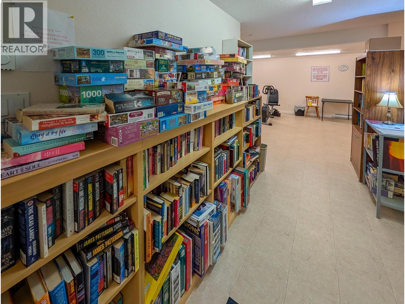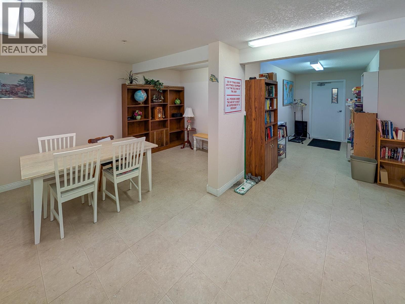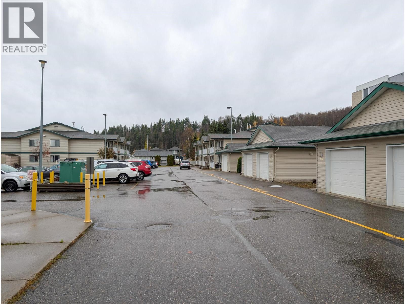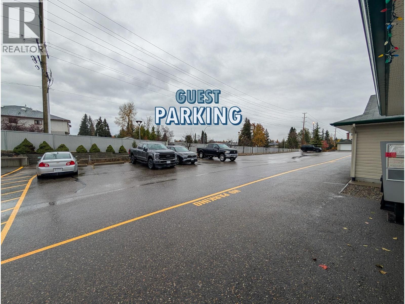2 Bedroom
2 Bathroom
1,018 ft2
Ranch
Central Air Conditioning
Baseboard Heaters, Radiant/infra-Red Heat
$344,000
Discover the perfect blend of comfort & convenience in Asher Place! This is low-maintenance, gated 55+ community living at its finest. Step inside this bright & welcoming 2-bedroom, 2-bathroom condo. One level living makes everyday life easy & comfortable. Practicality is built-in with convenient in-suite laundry & an attached single garage—offering secure parking & that all-important extra storage space. Community hall, games & kitchen + extra storage avail. Close to shopping & amenities, enjoy a quiet, worry-free lifestyle in a truly fantastic location. Whether you're ready to downsize without compromise or looking for a great option for your parents, this home is ready for you. Your peaceful, convenient new chapter starts here. *NO Pets, NO Smoking, Strata $444/mth approx. (id:46156)
Property Details
|
MLS® Number
|
R3061961 |
|
Property Type
|
Single Family |
|
Structure
|
Clubhouse |
Building
|
Bathroom Total
|
2 |
|
Bedrooms Total
|
2 |
|
Amenities
|
Laundry - In Suite, Recreation Centre |
|
Appliances
|
Washer, Dryer, Refrigerator, Stove, Dishwasher |
|
Architectural Style
|
Ranch |
|
Basement Type
|
None |
|
Constructed Date
|
2008 |
|
Construction Style Attachment
|
Attached |
|
Cooling Type
|
Central Air Conditioning |
|
Exterior Finish
|
Vinyl Siding |
|
Foundation Type
|
Concrete Perimeter, Concrete Slab |
|
Heating Fuel
|
Electric |
|
Heating Type
|
Baseboard Heaters, Radiant/infra-red Heat |
|
Roof Material
|
Asphalt Shingle |
|
Roof Style
|
Conventional |
|
Stories Total
|
1 |
|
Size Interior
|
1,018 Ft2 |
|
Total Finished Area
|
1018 Sqft |
|
Type
|
Row / Townhouse |
|
Utility Water
|
Municipal Water |
Parking
Land
|
Acreage
|
No |
|
Size Irregular
|
1046 |
|
Size Total
|
1046 Sqft |
|
Size Total Text
|
1046 Sqft |
Rooms
| Level |
Type |
Length |
Width |
Dimensions |
|
Main Level |
Foyer |
4 ft ,6 in |
9 ft ,9 in |
4 ft ,6 in x 9 ft ,9 in |
|
Main Level |
Laundry Room |
4 ft |
5 ft |
4 ft x 5 ft |
|
Main Level |
Bedroom 2 |
11 ft ,5 in |
9 ft ,8 in |
11 ft ,5 in x 9 ft ,8 in |
|
Main Level |
Kitchen |
8 ft ,1 in |
11 ft |
8 ft ,1 in x 11 ft |
|
Main Level |
Eating Area |
13 ft ,8 in |
9 ft ,1 in |
13 ft ,8 in x 9 ft ,1 in |
|
Main Level |
Primary Bedroom |
12 ft ,9 in |
9 ft ,8 in |
12 ft ,9 in x 9 ft ,8 in |
|
Main Level |
Other |
4 ft ,2 in |
6 ft ,1 in |
4 ft ,2 in x 6 ft ,1 in |
|
Main Level |
Living Room |
13 ft ,8 in |
17 ft ,7 in |
13 ft ,8 in x 17 ft ,7 in |
https://www.realtor.ca/real-estate/29034686/403-2911-ferry-avenue-prince-george


