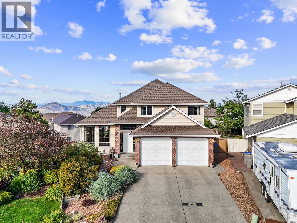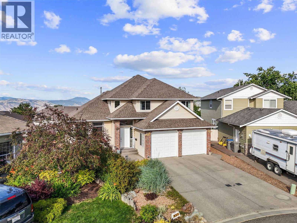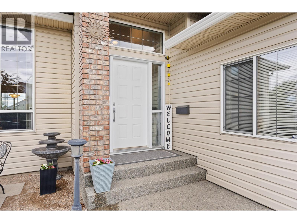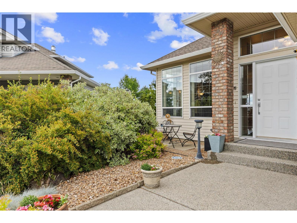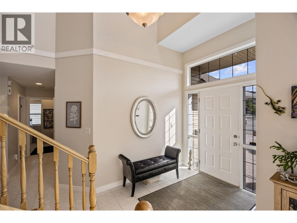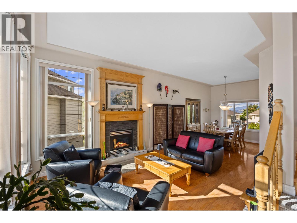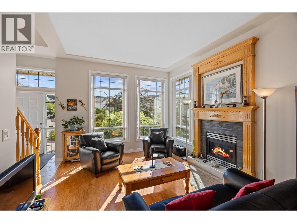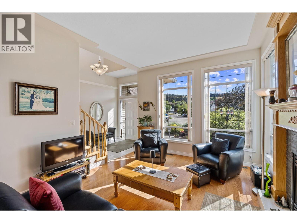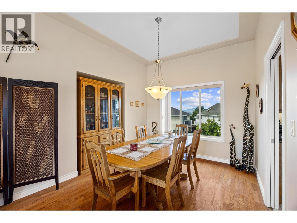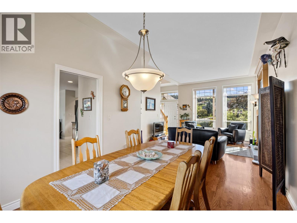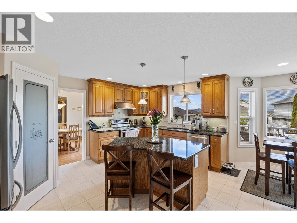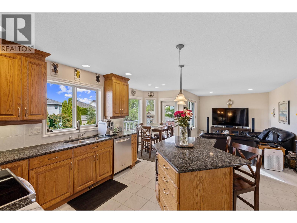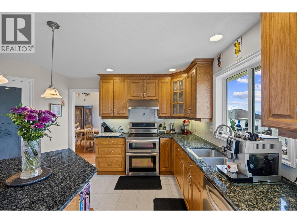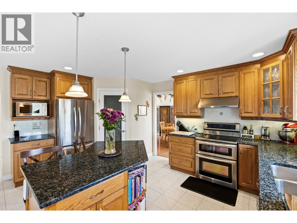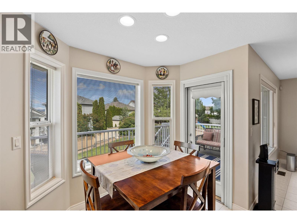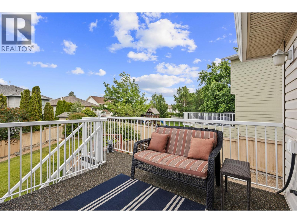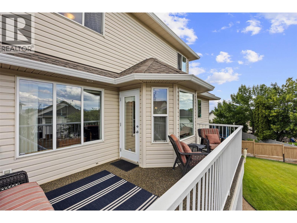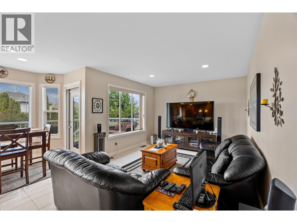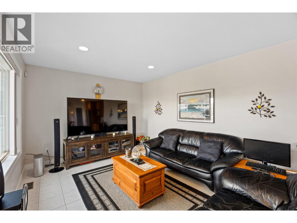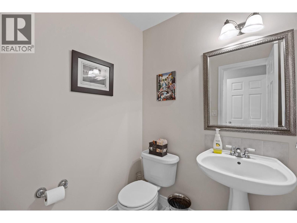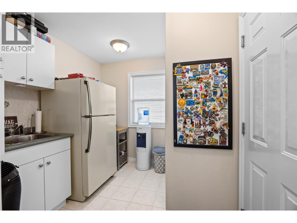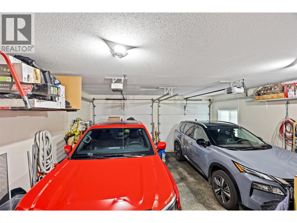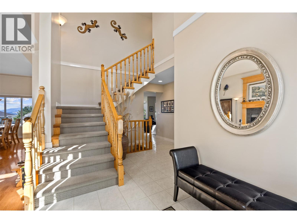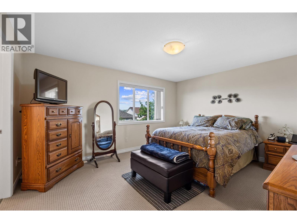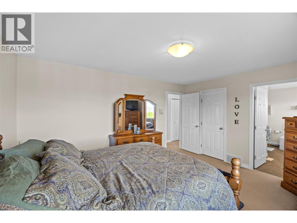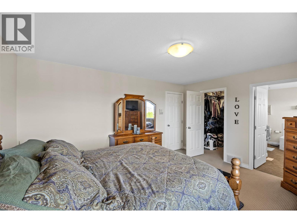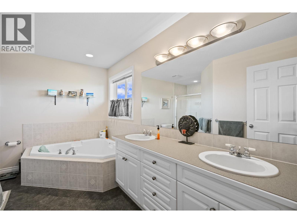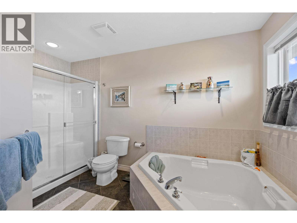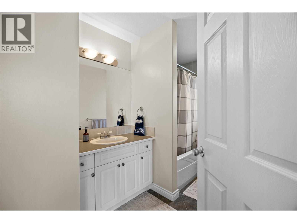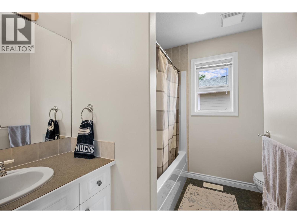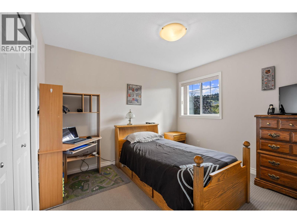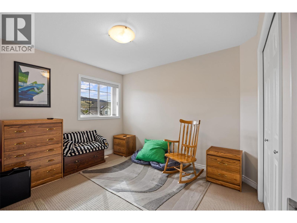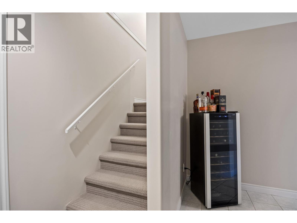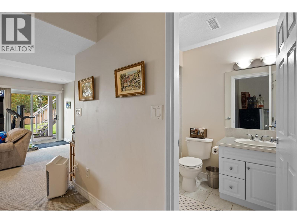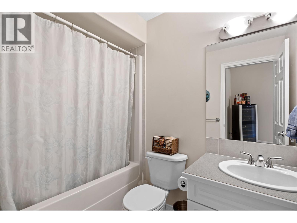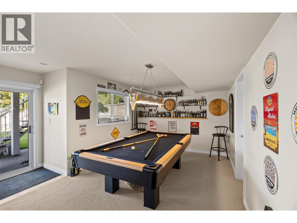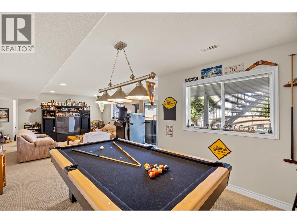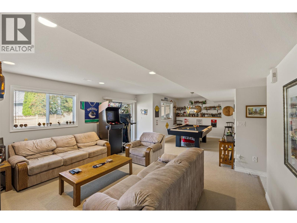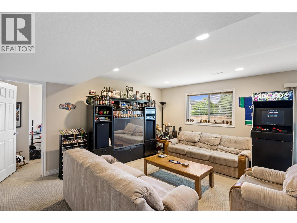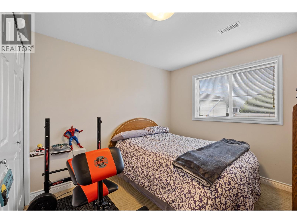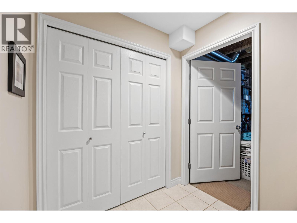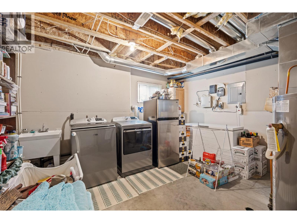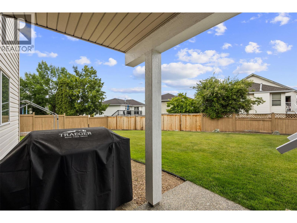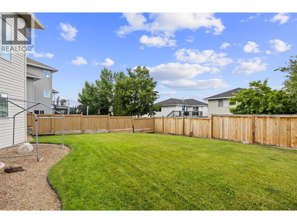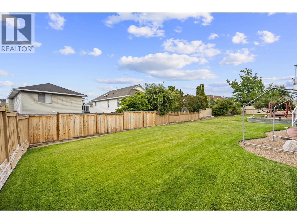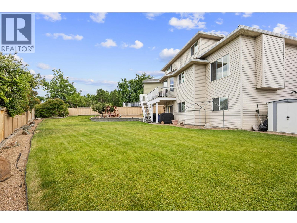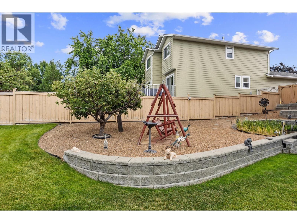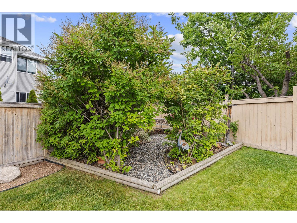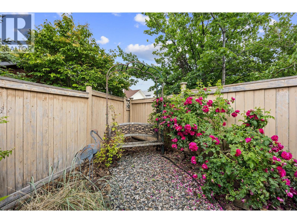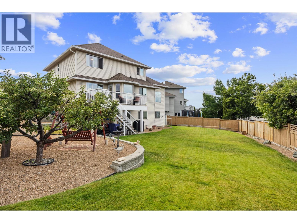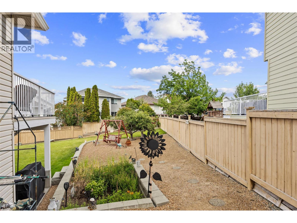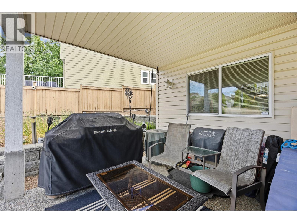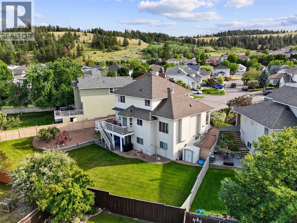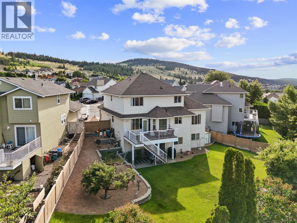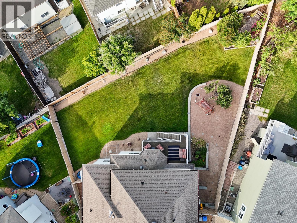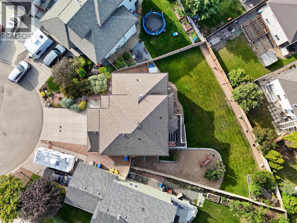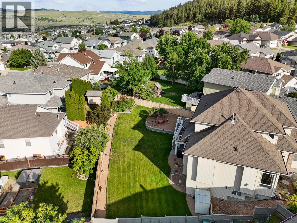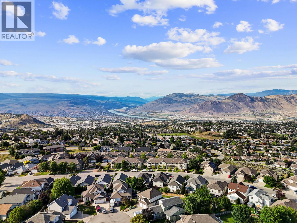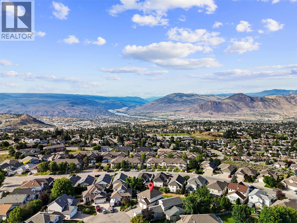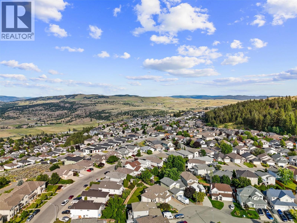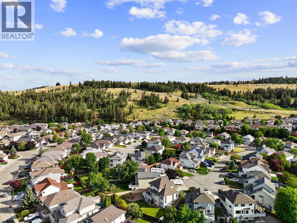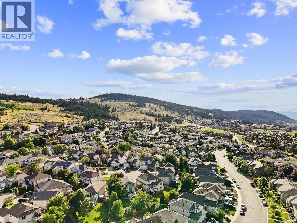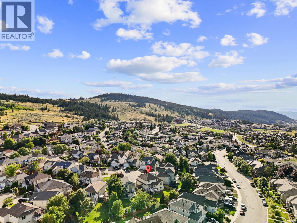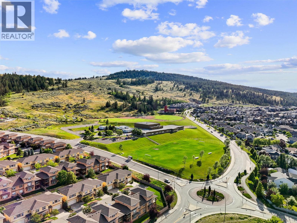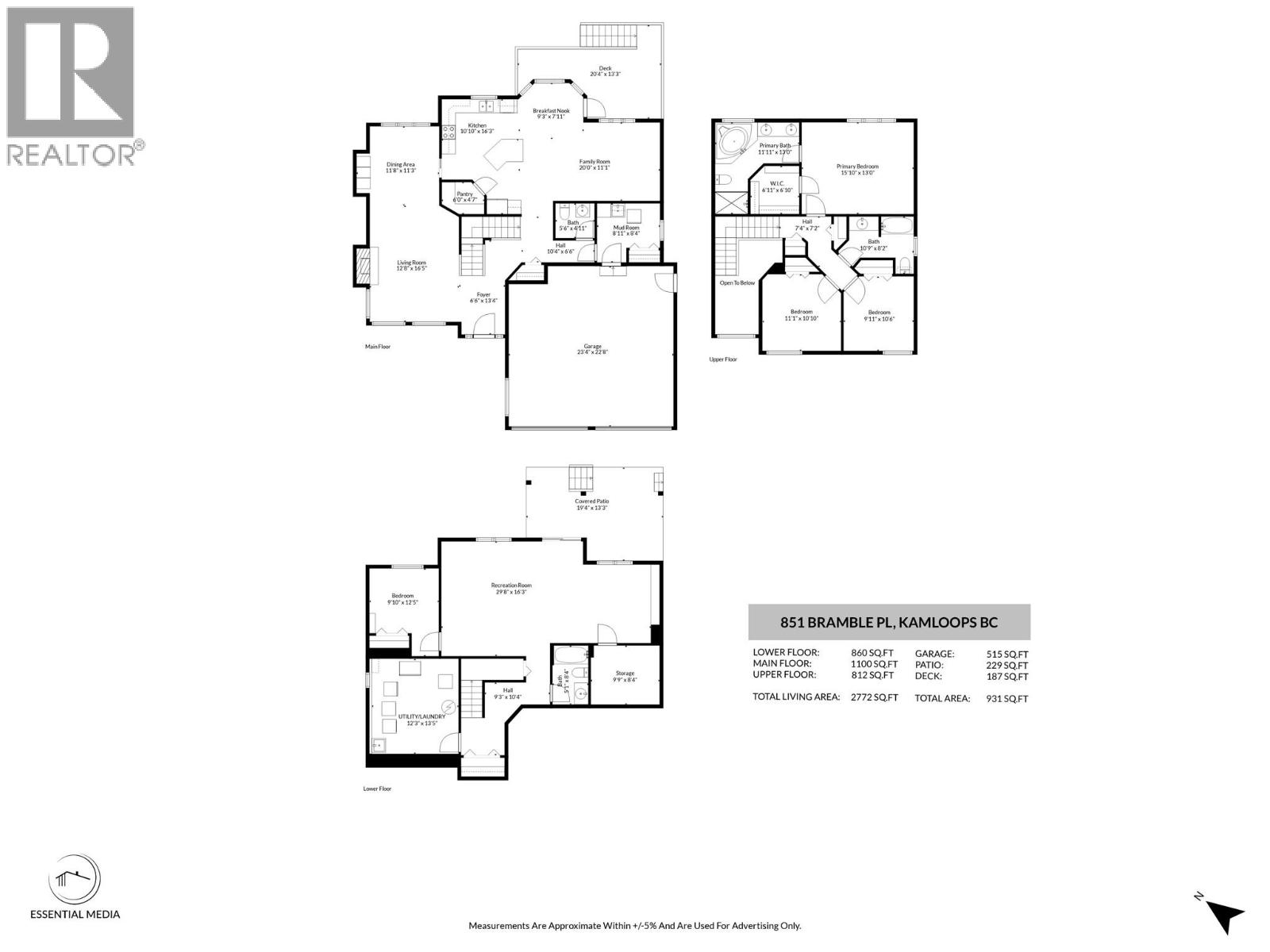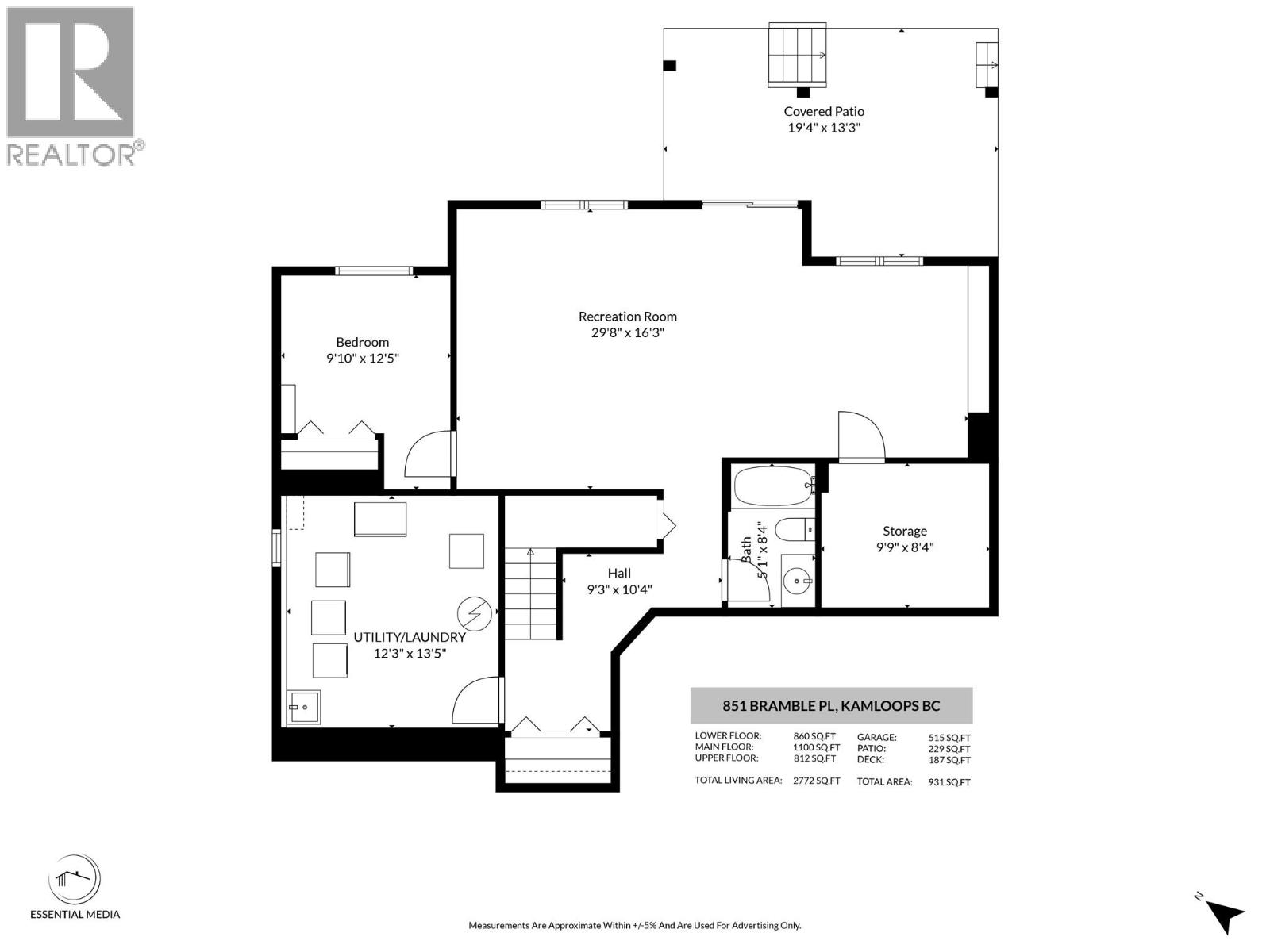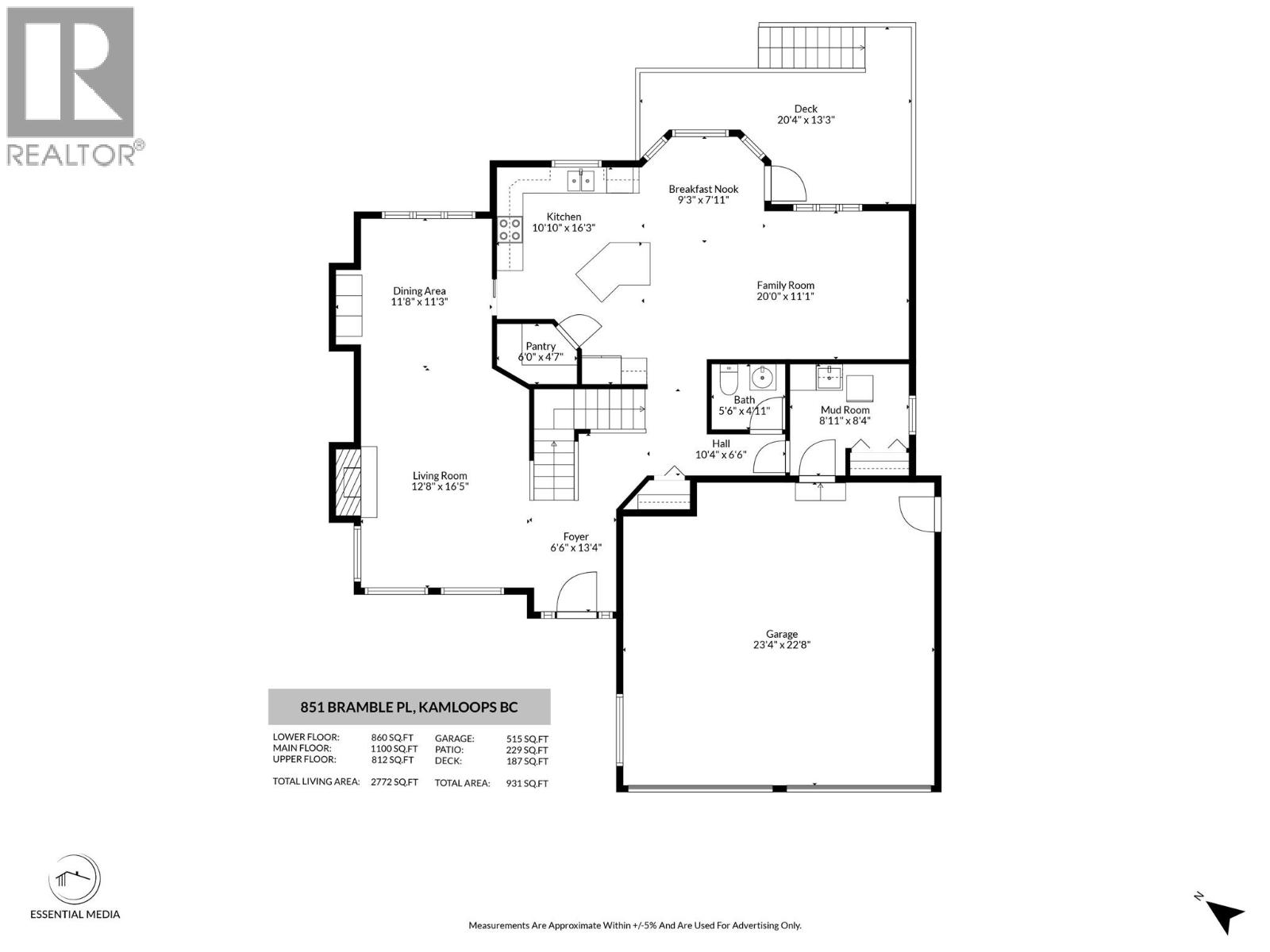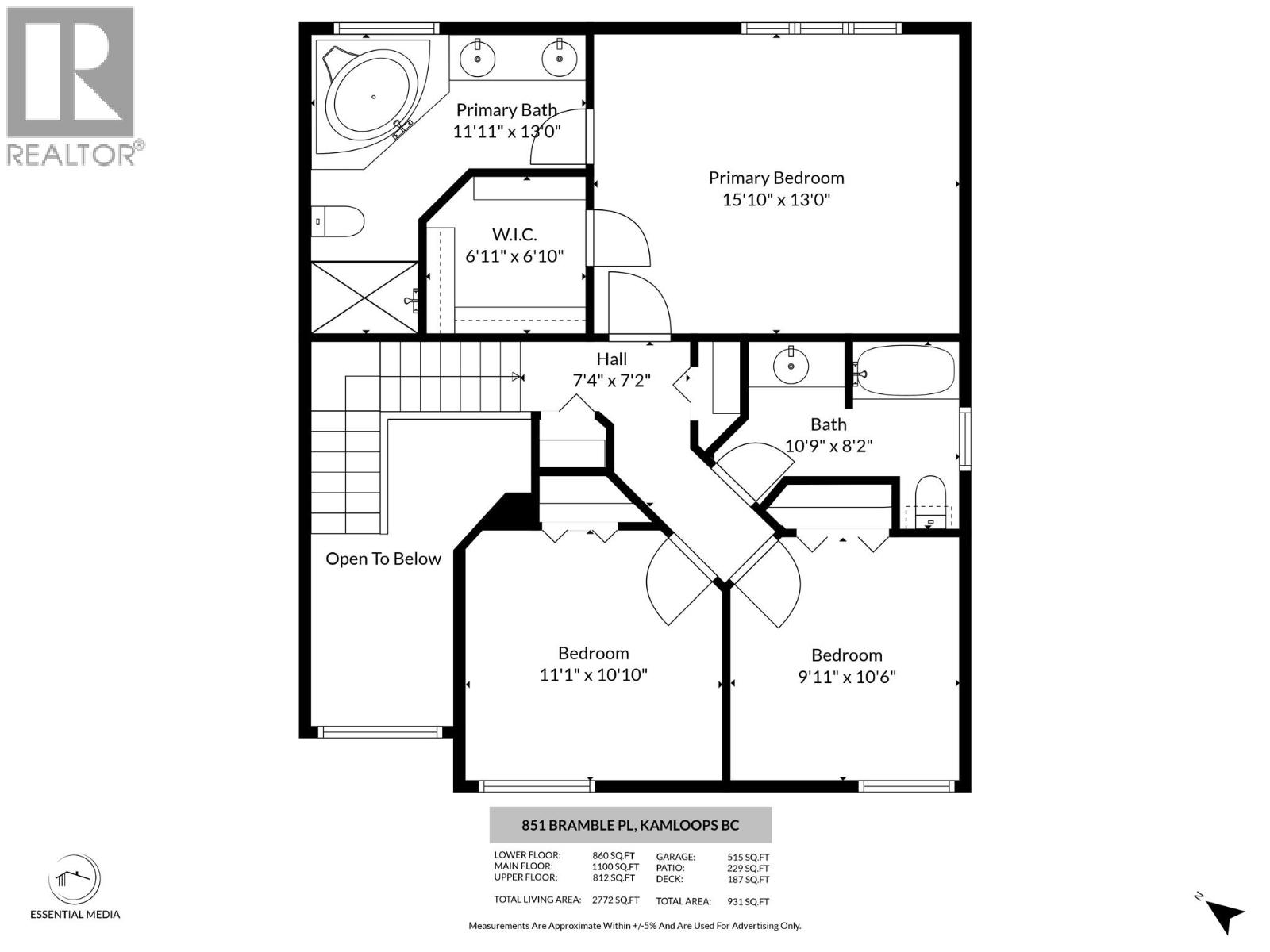851 Bramble Place Kamloops, British Columbia V1S 1Y6
$1,035,000
Welcome to 851 Bramble Place – a meticulously cared-for home in the heart of Aberdeen. This two-storey home sits proudly on a quiet, family-friendly cul-de-sac in one of Kamloops’ most desirable neighbourhoods. Curated by the original homeowners, pride of ownership is evident throughout. Situated on a spacious pie-shaped lot, the fully fenced, landscaped yard features underground irrigation (front & back), a garden, and plenty of space for kids, pets, or entertaining. Inside, you're welcomed by a spacious foyer with 18-ft ceilings and a grand staircase. Large Low-E windows flood the home with natural light, creating a warm and inviting space. The main floor offers a flexible layout with formal living and dining rooms, perfect for gatherings. The kitchen is the heart of the home with granite countertops, solid wood cabinets, a custom island, and walk-in pantry. It connects seamlessly to the dining, family room, and patio. Upstairs offers three generously sized bedrooms, including a luxurious primary suite with walk-in closet and spa-like ensuite. The fully finished basement includes a 4th bedroom, den, full bathroom, and additional living space—great for teens, guests, or potential suite development. R2 zoning adds future income potential. Additional features: double garage (8’x9’ Doors), gas BBQ hookup, hot tub rough-in with concrete pad, built-in vac. Walking distance to schools, shopping, and recreation. Book a private showing today! (id:46156)
Property Details
| MLS® Number | 10366831 |
| Property Type | Single Family |
| Neigbourhood | Aberdeen |
| Parking Space Total | 2 |
Building
| Bathroom Total | 4 |
| Bedrooms Total | 4 |
| Constructed Date | 2001 |
| Construction Style Attachment | Detached |
| Exterior Finish | Brick, Vinyl Siding |
| Fire Protection | Security System |
| Fireplace Fuel | Gas |
| Fireplace Present | Yes |
| Fireplace Total | 1 |
| Fireplace Type | Unknown |
| Flooring Type | Carpeted, Ceramic Tile, Hardwood |
| Half Bath Total | 1 |
| Heating Type | See Remarks |
| Roof Material | Asphalt Shingle |
| Roof Style | Unknown |
| Stories Total | 3 |
| Size Interior | 3,046 Ft2 |
| Type | House |
| Utility Water | Municipal Water |
Parking
| Additional Parking | |
| Attached Garage | 2 |
Land
| Acreage | No |
| Sewer | Municipal Sewage System |
| Size Irregular | 0.18 |
| Size Total | 0.18 Ac|under 1 Acre |
| Size Total Text | 0.18 Ac|under 1 Acre |
Rooms
| Level | Type | Length | Width | Dimensions |
|---|---|---|---|---|
| Second Level | 5pc Ensuite Bath | Measurements not available | ||
| Second Level | 4pc Bathroom | Measurements not available | ||
| Second Level | Bedroom | 10' x 11' | ||
| Second Level | Bedroom | 10' x 11'2'' | ||
| Second Level | Primary Bedroom | 15' x 12'8'' | ||
| Lower Level | 4pc Bathroom | Measurements not available | ||
| Lower Level | Laundry Room | 14'9'' x 12'6'' | ||
| Lower Level | Recreation Room | 30'6'' x 15'3'' | ||
| Lower Level | Den | 8'11'' x 10'6'' | ||
| Lower Level | Bedroom | 10'6'' x 13'3'' | ||
| Main Level | 2pc Bathroom | Measurements not available | ||
| Main Level | Foyer | 7'2'' x 9' | ||
| Main Level | Mud Room | 9'8'' x 9'2'' | ||
| Main Level | Family Room | 18'10'' x 11' | ||
| Main Level | Dining Nook | 5' x 5'6'' | ||
| Main Level | Pantry | 3' x 6'2'' | ||
| Main Level | Kitchen | 10'8'' x 16' | ||
| Main Level | Dining Room | 10'2'' x 12' | ||
| Main Level | Living Room | 12' x 15' |
https://www.realtor.ca/real-estate/29040071/851-bramble-place-kamloops-aberdeen


