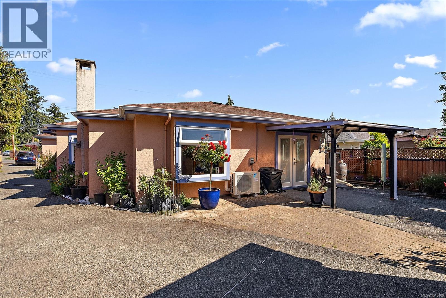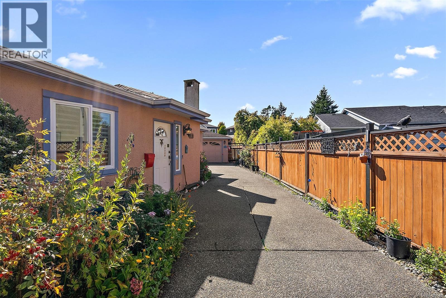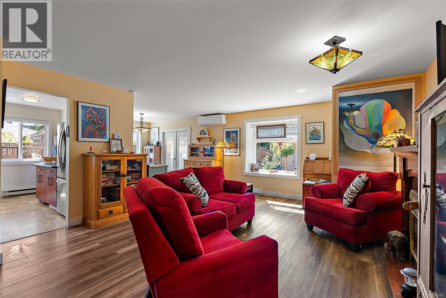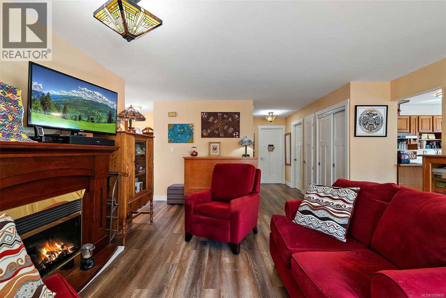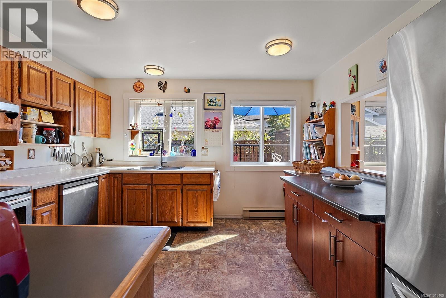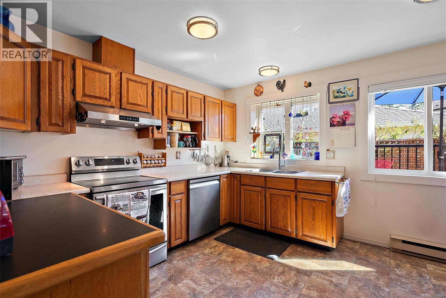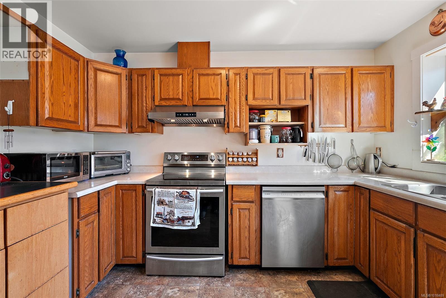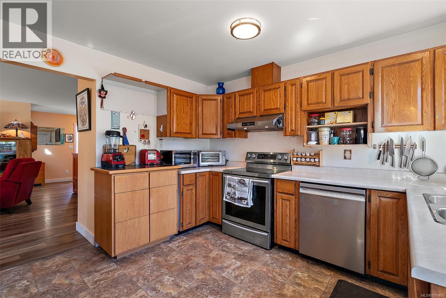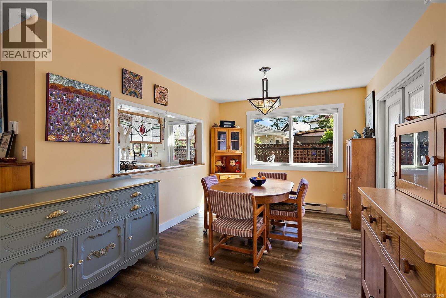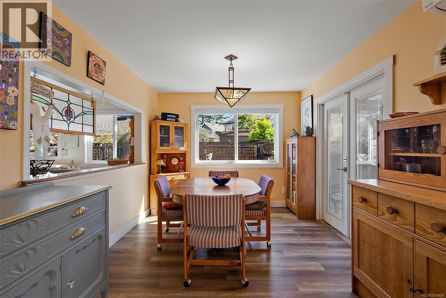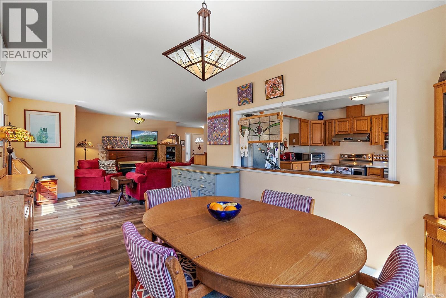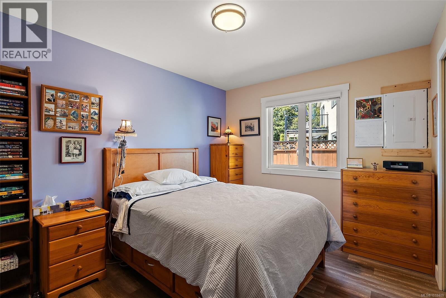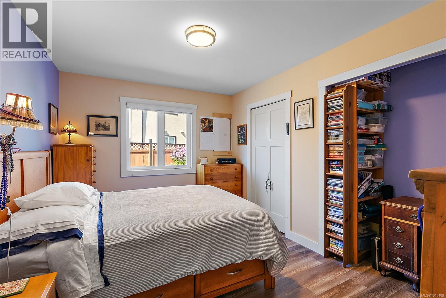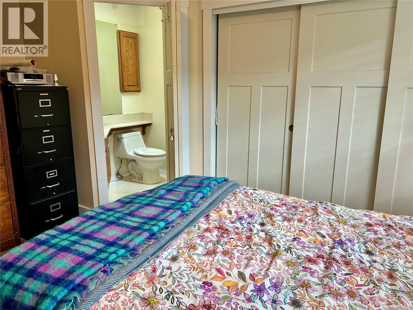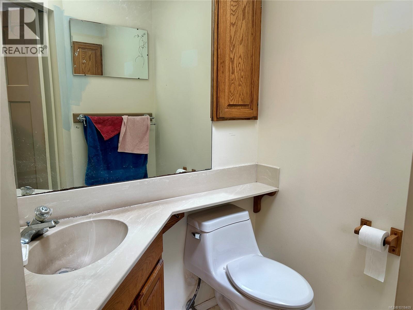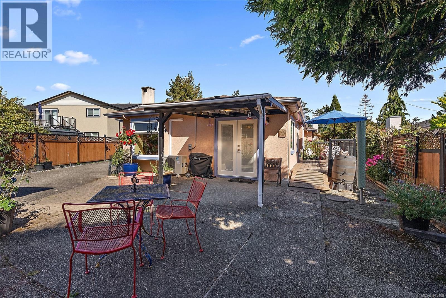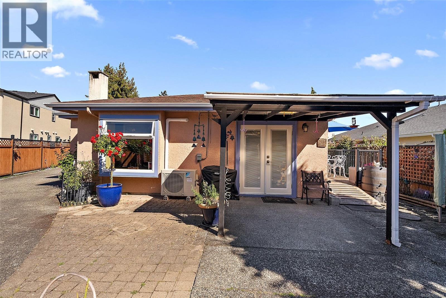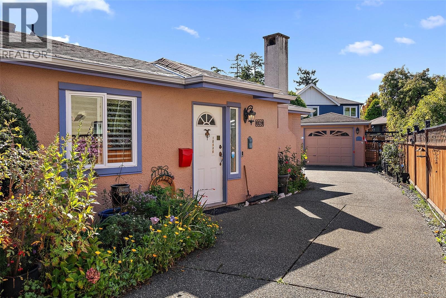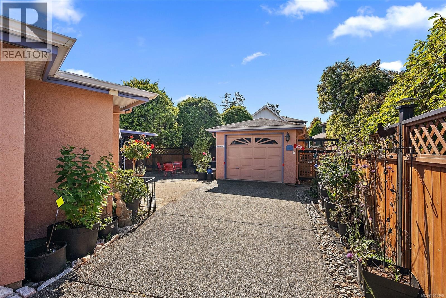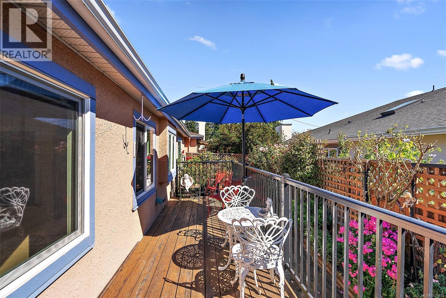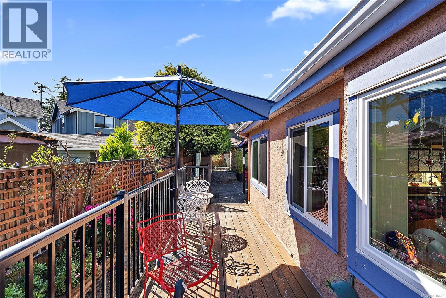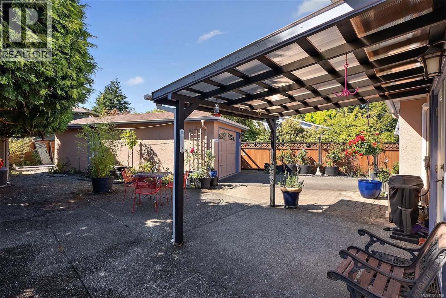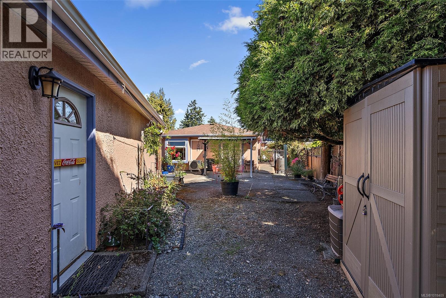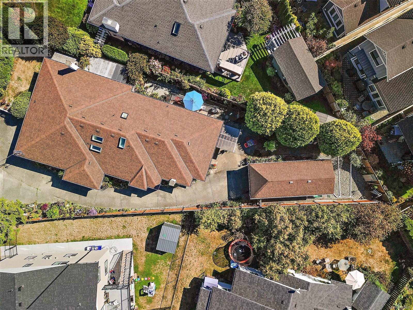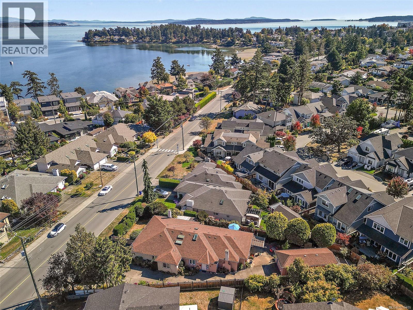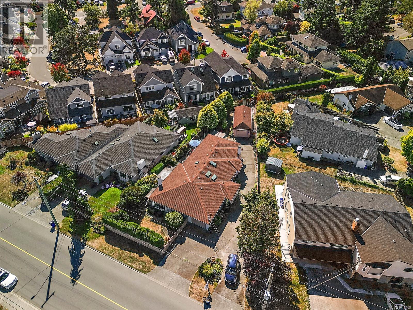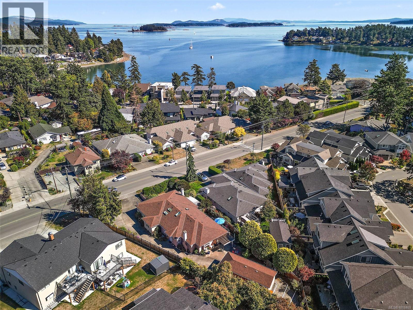2 Bedroom
2 Bathroom
1,570 ft2
Fireplace
Air Conditioned
Baseboard Heaters, Heat Pump
$798,000
Tucked well back from the road, this home offers exceptional peace and privacy—your own private oasis. Full of surprises, it includes a detached garage with an adjoining workshop and a sunny, low-maintenance lot. The southwest exposure is ideal for cultivating veggie gardens or just relaxing around the beautiful flowers. Designed for comfort and accessibility, the bright one-level layout features generously sized rooms and a wide hallway. There are 2 bedrooms and 2 bathrooms, including a renovated main bath with a large walk-in shower, heat pump and new hot water tank. The spacious kitchen and living areas flow to a sunny covered patio perfect for summer entertaining, while an electric fireplace adds warmth in winter. Functionality and a desirable Sidney location complete this special package. Ask for the list of upgrades as there are too many to list. Book your showing now! (id:46156)
Property Details
|
MLS® Number
|
1018409 |
|
Property Type
|
Single Family |
|
Neigbourhood
|
Sidney North-East |
|
Community Features
|
Pets Allowed With Restrictions, Family Oriented |
|
Features
|
Irregular Lot Size |
|
Parking Space Total
|
1 |
|
Plan
|
Vis1561 |
|
Structure
|
Workshop, Patio(s) |
Building
|
Bathroom Total
|
2 |
|
Bedrooms Total
|
2 |
|
Constructed Date
|
1987 |
|
Cooling Type
|
Air Conditioned |
|
Fireplace Present
|
Yes |
|
Fireplace Total
|
1 |
|
Heating Fuel
|
Electric, Wood |
|
Heating Type
|
Baseboard Heaters, Heat Pump |
|
Size Interior
|
1,570 Ft2 |
|
Total Finished Area
|
1197 Sqft |
|
Type
|
Duplex |
Land
|
Acreage
|
No |
|
Size Irregular
|
5674 |
|
Size Total
|
5674 Sqft |
|
Size Total Text
|
5674 Sqft |
|
Zoning Type
|
Residential |
Rooms
| Level |
Type |
Length |
Width |
Dimensions |
|
Main Level |
Ensuite |
|
|
2-Piece |
|
Main Level |
Bedroom |
|
|
13' x 10' |
|
Main Level |
Bathroom |
|
|
3-Piece |
|
Main Level |
Primary Bedroom |
|
|
14' x 12' |
|
Main Level |
Kitchen |
|
|
11' x 13' |
|
Main Level |
Patio |
|
|
17' x 16' |
|
Main Level |
Patio |
|
|
13' x 11' |
|
Main Level |
Dining Room |
|
|
12' x 9' |
|
Main Level |
Living Room |
|
|
21' x 15' |
|
Main Level |
Workshop |
|
|
12' x 11' |
|
Main Level |
Entrance |
|
|
9' x 5' |
https://www.realtor.ca/real-estate/29037706/10386-resthaven-dr-sidney-sidney-north-east


