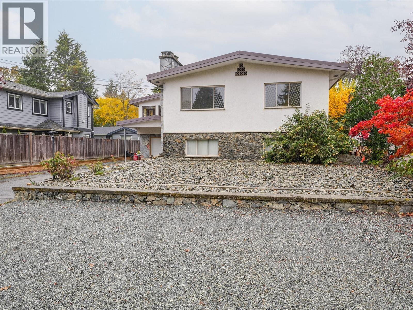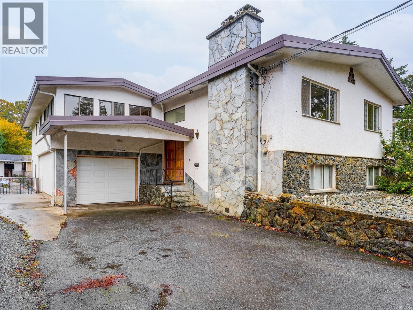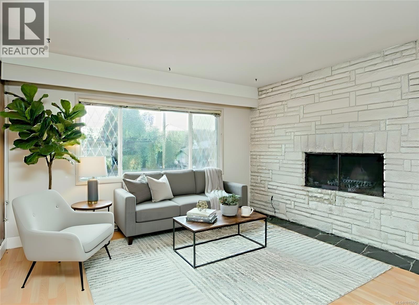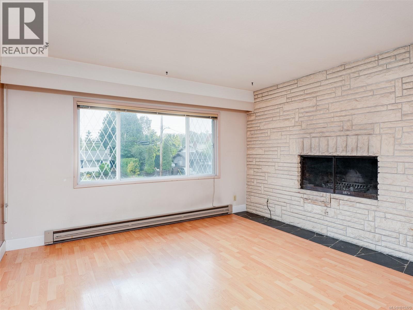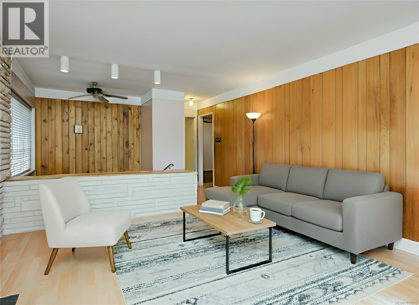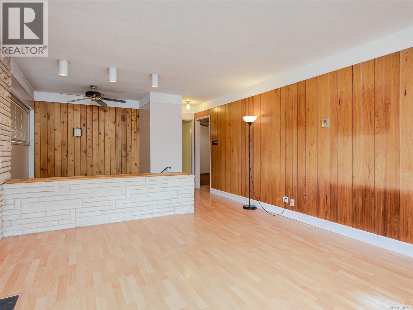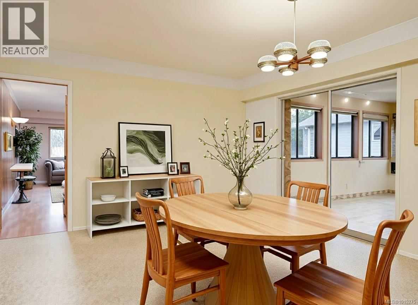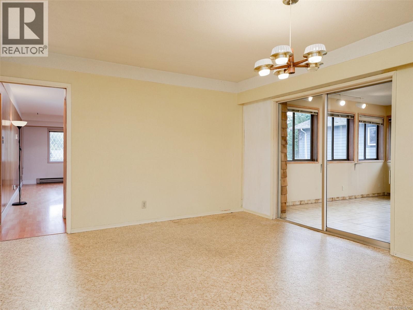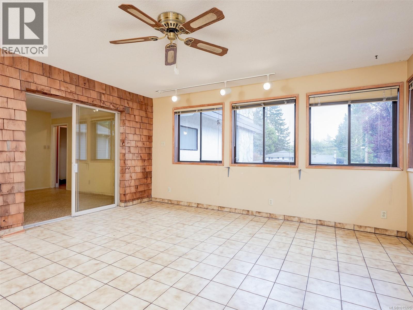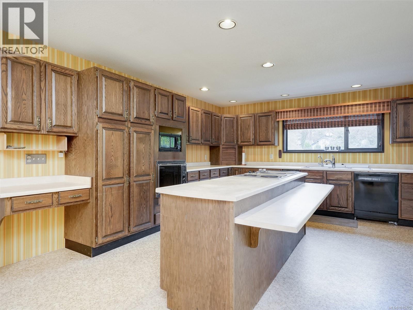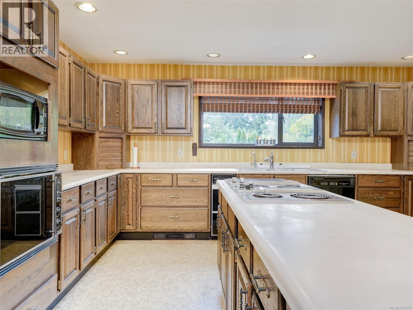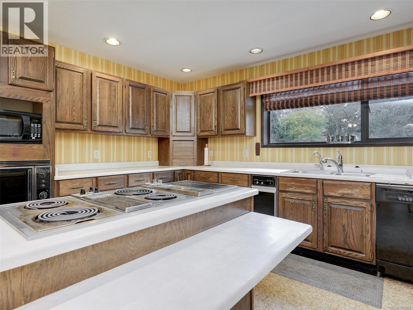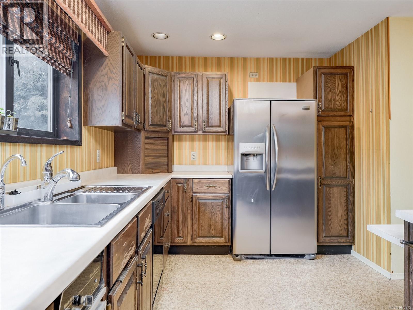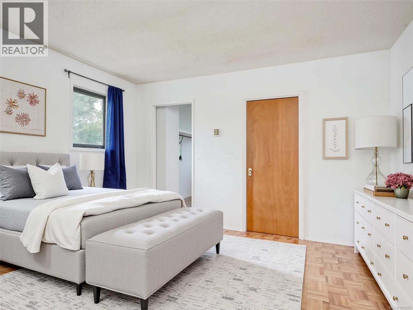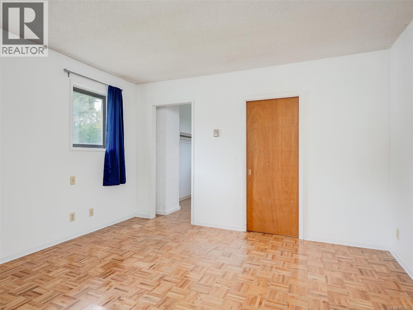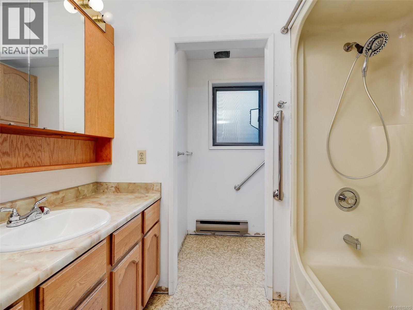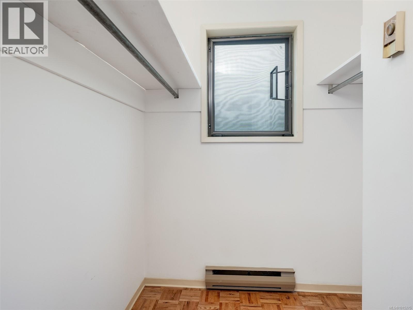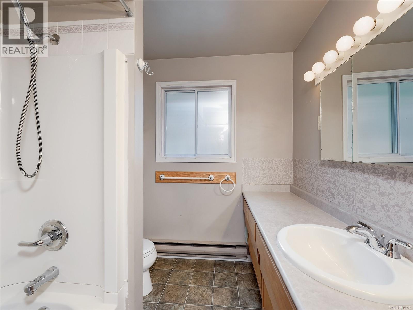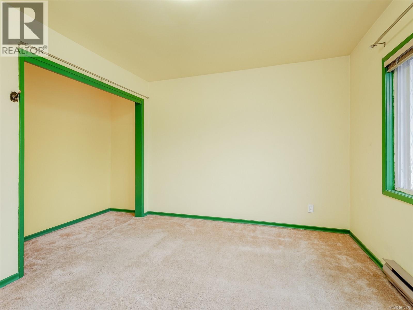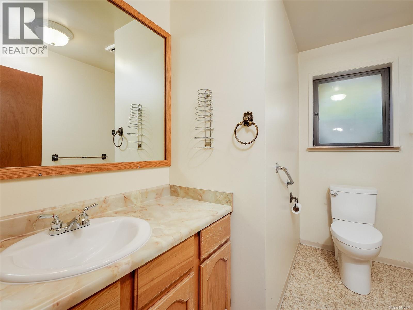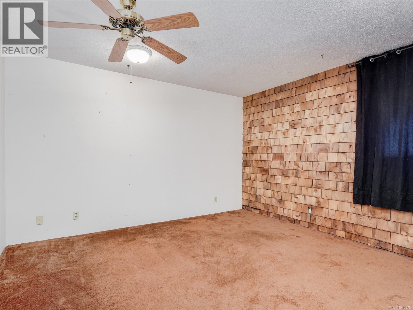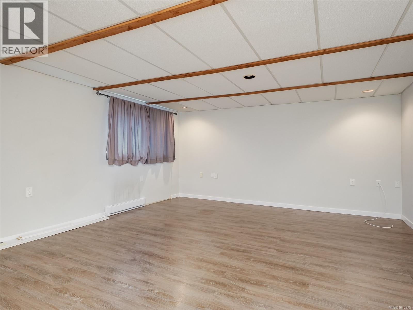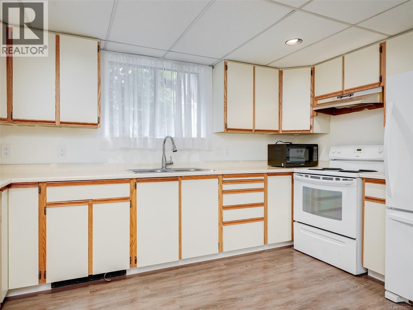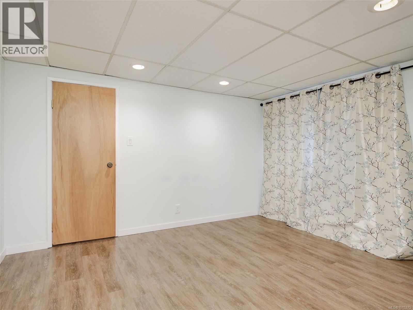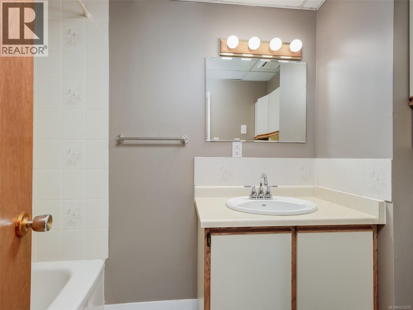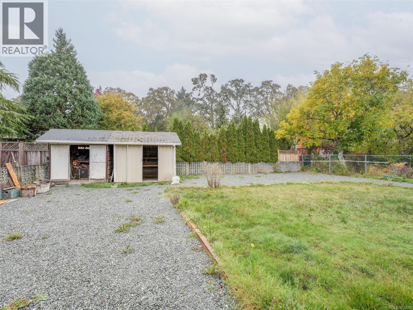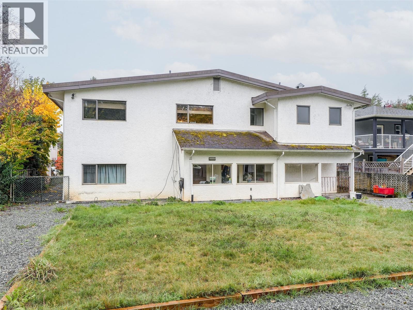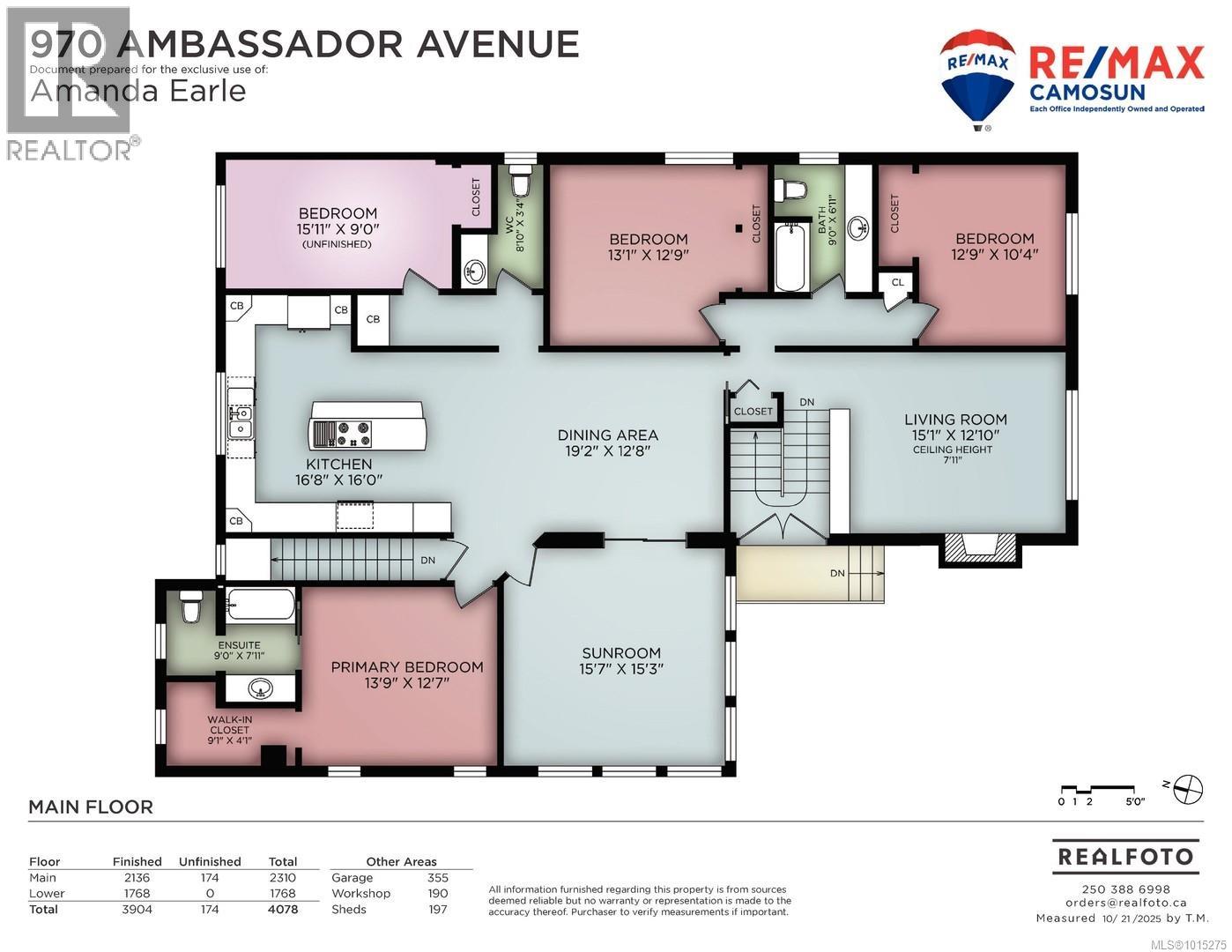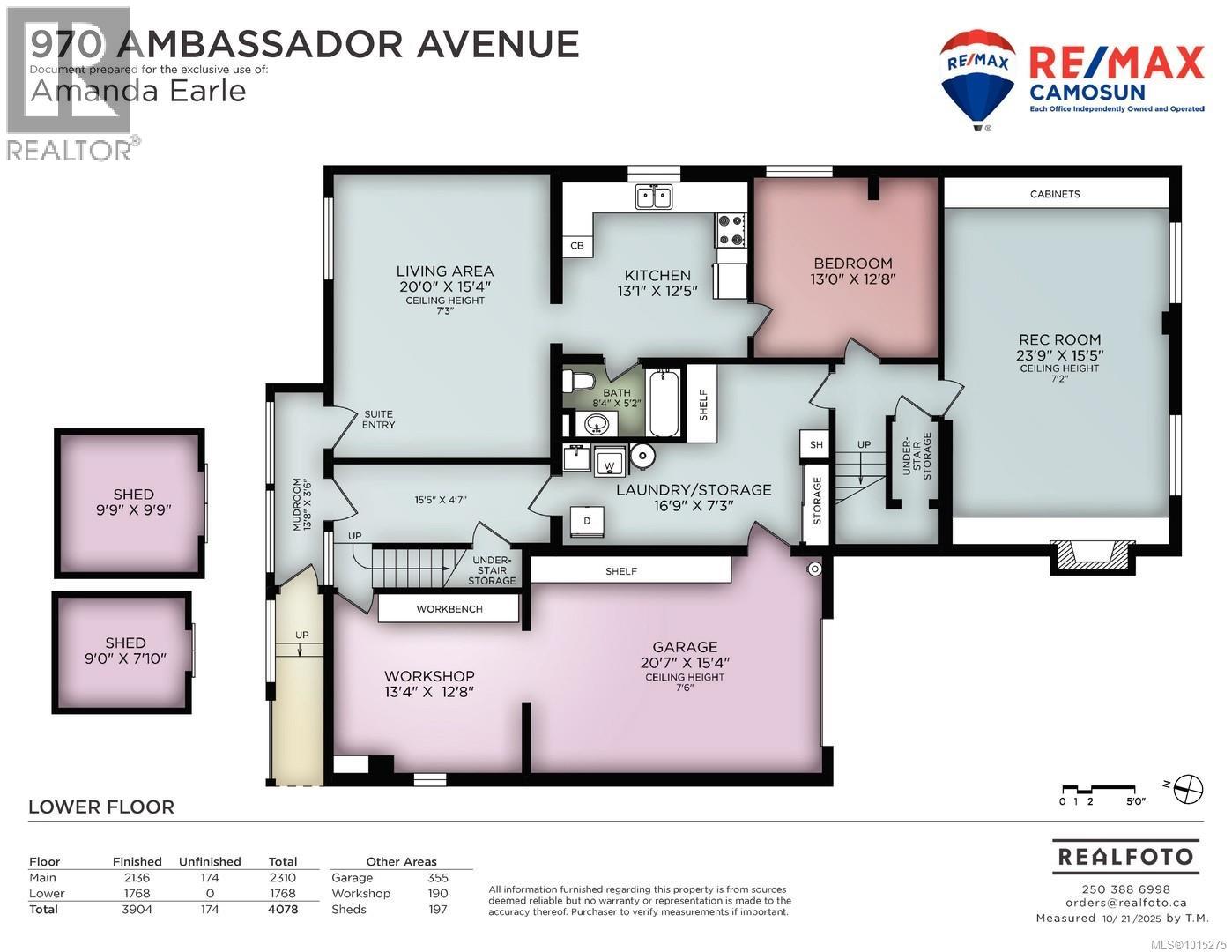970 Ambassador Ave Saanich, British Columbia V8X 3N2
$1,175,000
OPEN SAT 1-3! Potential, Potential, Potential! Come discover this solid 1960's home in the highly sought-after Lakehill neighbourhood - lovingly cared for by the same family for over 50 years. Offering huge opportunity to add value with an abundance of space (over 3900 sq ft!) and 1 bedroom in-law suite already in place. This 5 bed, 4 bath home is ideally situated for families, sitting on a 9,000 sq ft lot and just steps from schools, parks and all amenities. On the main floor you'll find 4 bedrooms, 3 bathrooms and a cozy living room with wood-burning fireplace. The kitchen is spacious and open to the dining room making it ideal for entertaining. The sunroom adds loads of natural light and is a great flex space. On the lower level, you'll find an in-law suite, large rec room, laundry, garage and workshop. The spacious yard offers ample parking and is a blank canvas just waiting for your ideas. Homes like this don't come up often - come see if for yourself and imagine the possibilities! (id:46156)
Open House
This property has open houses!
1:00 pm
Ends at:3:00 pm
Property Details
| MLS® Number | 1015275 |
| Property Type | Single Family |
| Neigbourhood | Lake Hill |
| Features | Central Location, Other |
| Parking Space Total | 6 |
| Plan | Vip1358 |
| Structure | Shed |
Building
| Bathroom Total | 4 |
| Bedrooms Total | 5 |
| Constructed Date | 1965 |
| Cooling Type | None |
| Fireplace Present | Yes |
| Fireplace Total | 2 |
| Heating Type | Baseboard Heaters |
| Size Interior | 4,078 Ft2 |
| Total Finished Area | 3904 Sqft |
| Type | House |
Land
| Acreage | No |
| Size Irregular | 9000 |
| Size Total | 9000 Sqft |
| Size Total Text | 9000 Sqft |
| Zoning Type | Residential |
Rooms
| Level | Type | Length | Width | Dimensions |
|---|---|---|---|---|
| Lower Level | Workshop | 13 ft | 13 ft | 13 ft x 13 ft |
| Lower Level | Other | 15 ft | 4 ft | 15 ft x 4 ft |
| Lower Level | Laundry Room | 17 ft | 7 ft | 17 ft x 7 ft |
| Lower Level | Mud Room | 14 ft | 3 ft | 14 ft x 3 ft |
| Lower Level | Living Room | 20 ft | 15 ft | 20 ft x 15 ft |
| Lower Level | Kitchen | 13 ft | 12 ft | 13 ft x 12 ft |
| Lower Level | Bathroom | 4-Piece | ||
| Lower Level | Bedroom | 13 ft | 13 ft | 13 ft x 13 ft |
| Lower Level | Recreation Room | 24 ft | 15 ft | 24 ft x 15 ft |
| Main Level | Bedroom | 16 ft | 9 ft | 16 ft x 9 ft |
| Main Level | Bathroom | 2-Piece | ||
| Main Level | Bedroom | 13 ft | 13 ft | 13 ft x 13 ft |
| Main Level | Bathroom | 4-Piece | ||
| Main Level | Bedroom | 13 ft | 10 ft | 13 ft x 10 ft |
| Main Level | Ensuite | 4-Piece | ||
| Main Level | Primary Bedroom | 14 ft | 13 ft | 14 ft x 13 ft |
| Main Level | Sunroom | 16 ft | 15 ft | 16 ft x 15 ft |
| Main Level | Kitchen | 17 ft | 16 ft | 17 ft x 16 ft |
| Main Level | Dining Room | 19 ft | 13 ft | 19 ft x 13 ft |
| Main Level | Living Room | 15 ft | 13 ft | 15 ft x 13 ft |
https://www.realtor.ca/real-estate/29037658/970-ambassador-ave-saanich-lake-hill


