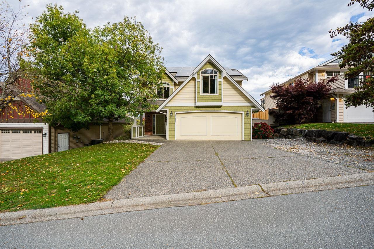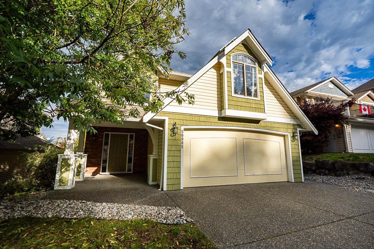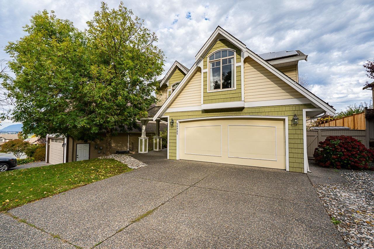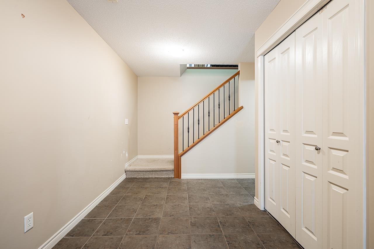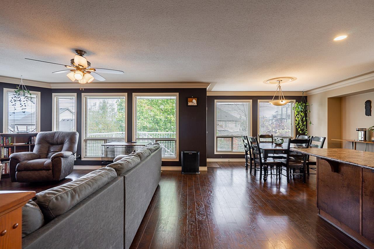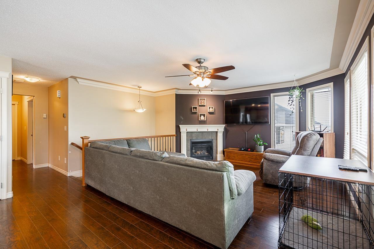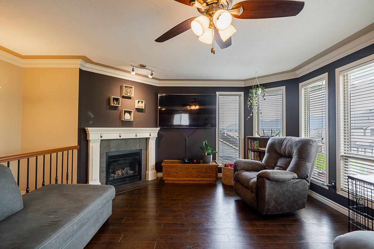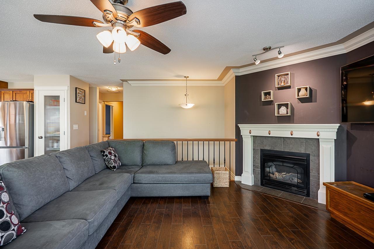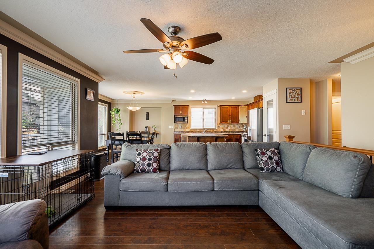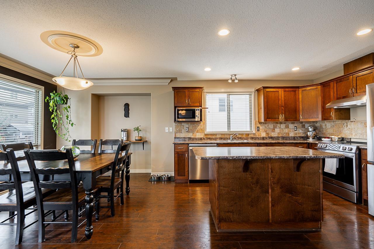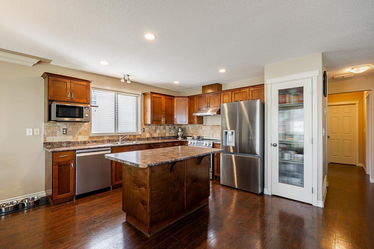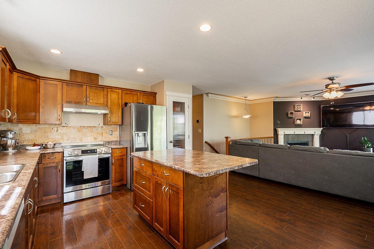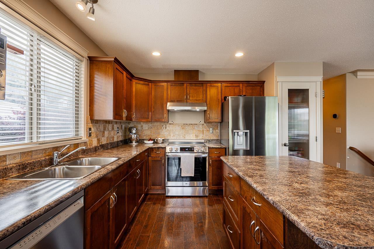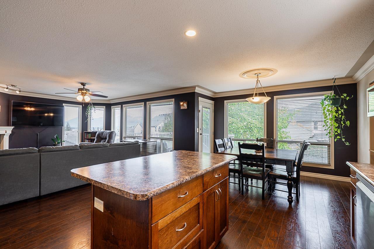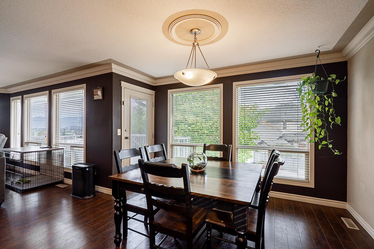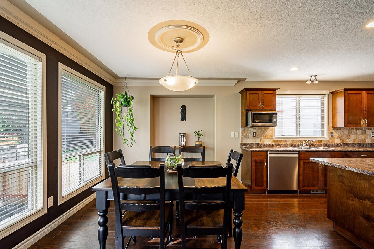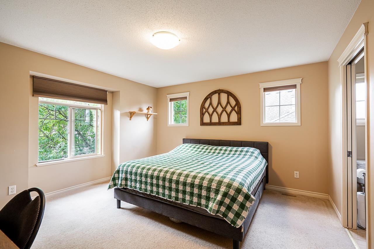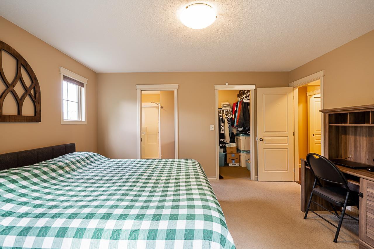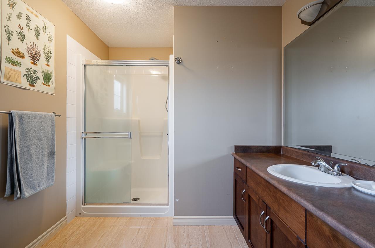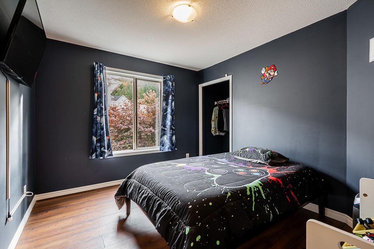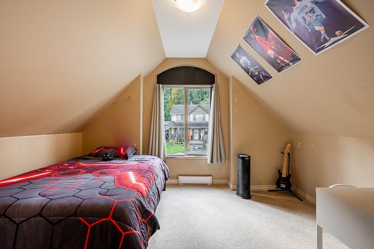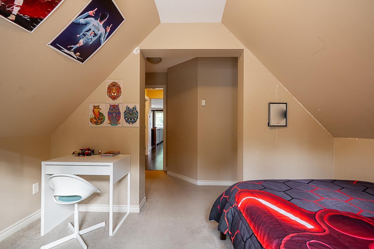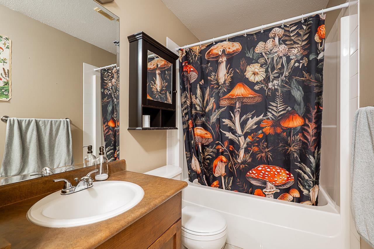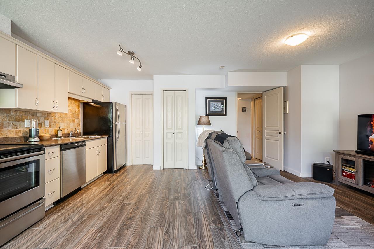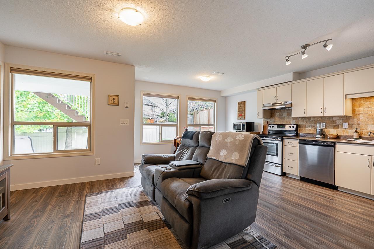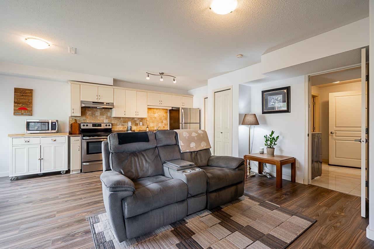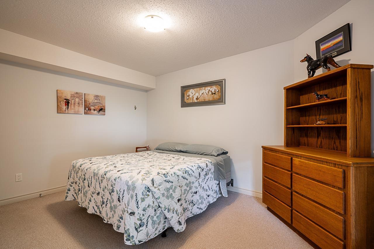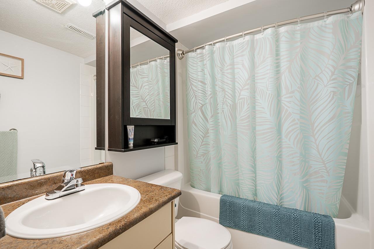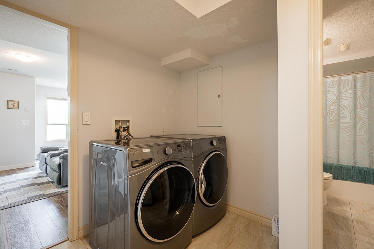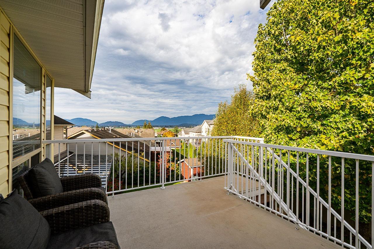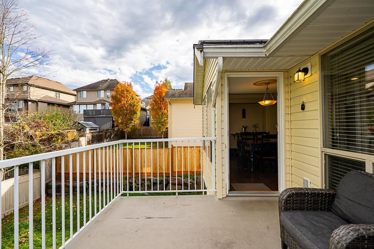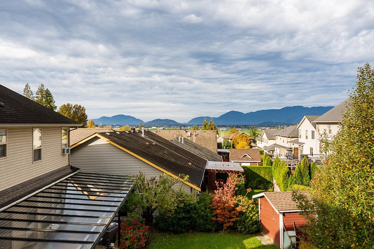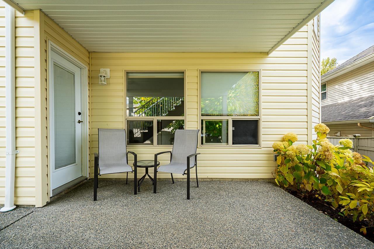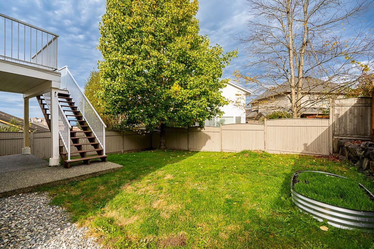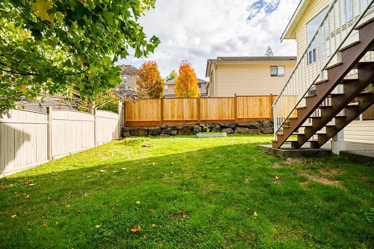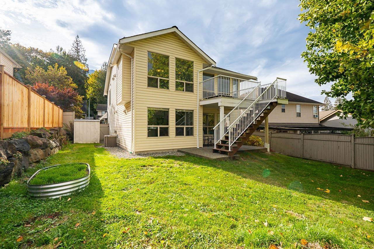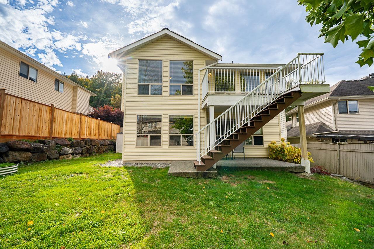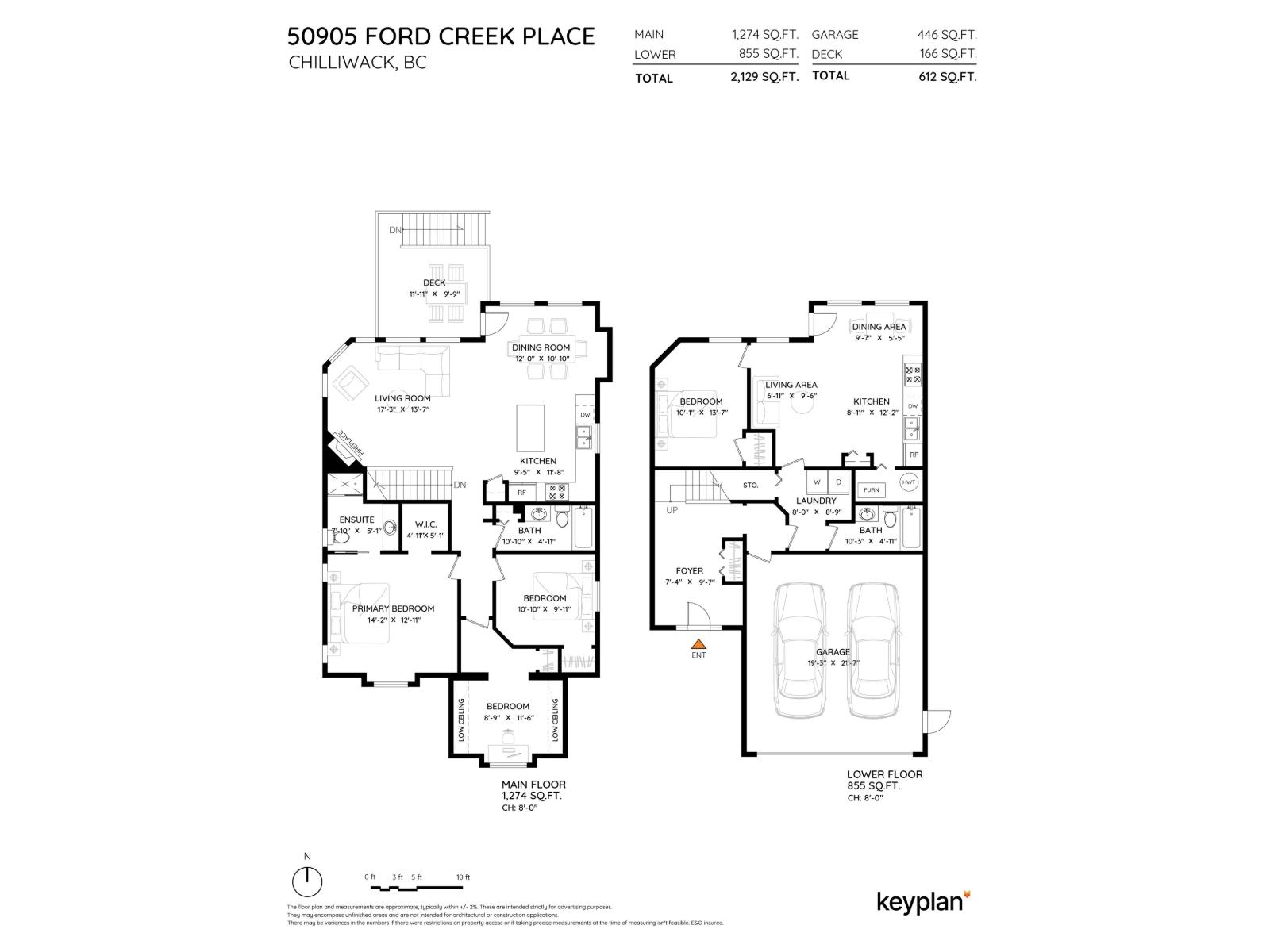4 Bedroom
3 Bathroom
2,129 ft2
Basement Entry
Fireplace
Central Air Conditioning
Forced Air
$914,900
Welcome to the Tranquil Eastern Hillsides - This DETACHED home offers breathtaking VIEWS of the Valley. UPGRADES include solar panels, an electric car charger, a newer roof, modern appliances, and air conditioning. This exceptional family home features three bedrooms on the upper floor and a spacious one-bedroom in-law suite in the basement. Enjoy the bright, open kitchen with a large island and pantry, a generous dining area, and abundant natural light throughout. The home also offers a DOUBLE CAR garage with additional driveway parking and a large balcony boasting stunning valley views. The fully fenced backyard includes a storage shed, making it perfect for family living and entertaining. Close to trails, golf course and quick highway access. (id:46156)
Property Details
|
MLS® Number
|
R3062316 |
|
Property Type
|
Single Family |
|
View Type
|
Valley View |
Building
|
Bathroom Total
|
3 |
|
Bedrooms Total
|
4 |
|
Appliances
|
Washer, Dryer, Refrigerator, Stove, Dishwasher |
|
Architectural Style
|
Basement Entry |
|
Basement Development
|
Finished |
|
Basement Type
|
Unknown (finished) |
|
Constructed Date
|
2005 |
|
Construction Style Attachment
|
Detached |
|
Cooling Type
|
Central Air Conditioning |
|
Fireplace Present
|
Yes |
|
Fireplace Total
|
1 |
|
Heating Fuel
|
Natural Gas |
|
Heating Type
|
Forced Air |
|
Stories Total
|
2 |
|
Size Interior
|
2,129 Ft2 |
|
Type
|
House |
Parking
Land
|
Acreage
|
No |
|
Size Frontage
|
63 Ft |
|
Size Irregular
|
4887 |
|
Size Total
|
4887 Sqft |
|
Size Total Text
|
4887 Sqft |
Rooms
| Level |
Type |
Length |
Width |
Dimensions |
|
Above |
Bedroom 3 |
8 ft ,7 in |
11 ft ,6 in |
8 ft ,7 in x 11 ft ,6 in |
|
Above |
Bedroom 4 |
10 ft ,8 in |
9 ft ,1 in |
10 ft ,8 in x 9 ft ,1 in |
|
Above |
Primary Bedroom |
14 ft ,1 in |
12 ft ,1 in |
14 ft ,1 in x 12 ft ,1 in |
|
Above |
Other |
4 ft ,9 in |
5 ft ,1 in |
4 ft ,9 in x 5 ft ,1 in |
|
Above |
Kitchen |
9 ft ,4 in |
11 ft ,8 in |
9 ft ,4 in x 11 ft ,8 in |
|
Above |
Dining Room |
12 ft |
10 ft ,1 in |
12 ft x 10 ft ,1 in |
|
Above |
Living Room |
17 ft ,2 in |
13 ft ,7 in |
17 ft ,2 in x 13 ft ,7 in |
|
Basement |
Foyer |
7 ft ,3 in |
9 ft ,7 in |
7 ft ,3 in x 9 ft ,7 in |
|
Basement |
Laundry Room |
8 ft |
8 ft ,9 in |
8 ft x 8 ft ,9 in |
|
Basement |
Bedroom 2 |
10 ft ,3 in |
13 ft ,7 in |
10 ft ,3 in x 13 ft ,7 in |
|
Basement |
Living Room |
6 ft ,9 in |
9 ft ,6 in |
6 ft ,9 in x 9 ft ,6 in |
|
Basement |
Kitchen |
8 ft ,9 in |
12 ft ,2 in |
8 ft ,9 in x 12 ft ,2 in |
|
Basement |
Dining Room |
9 ft ,5 in |
5 ft ,5 in |
9 ft ,5 in x 5 ft ,5 in |
https://www.realtor.ca/real-estate/29039686/50905-ford-creek-place-eastern-hillsides-chilliwack


