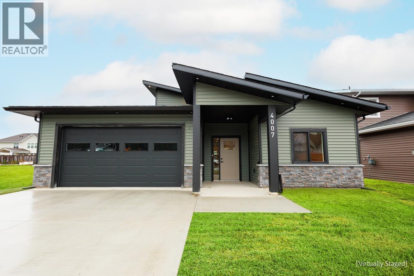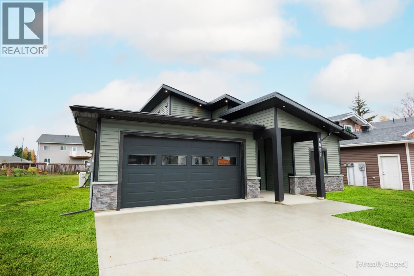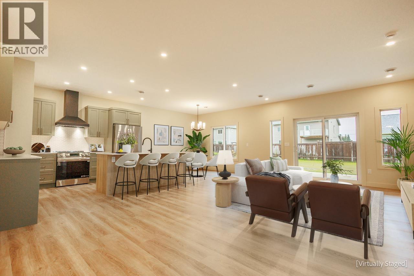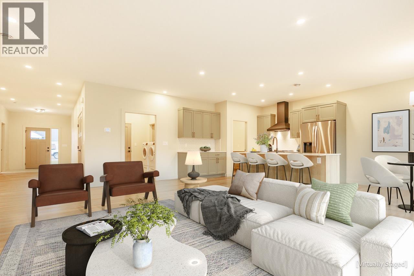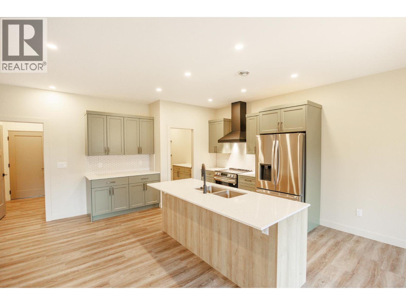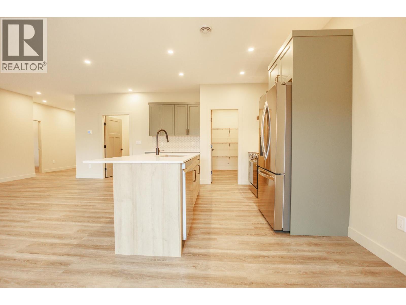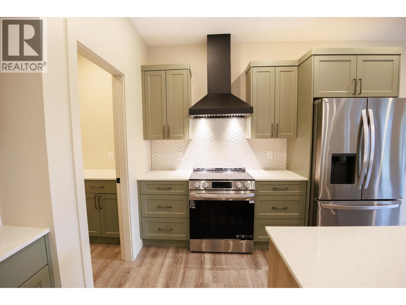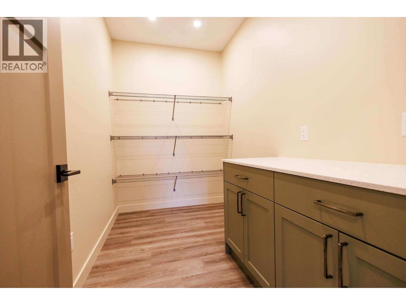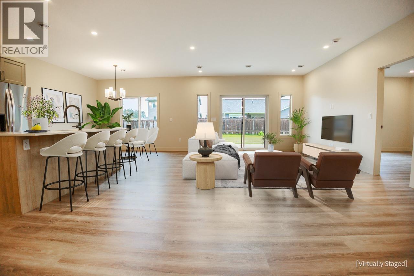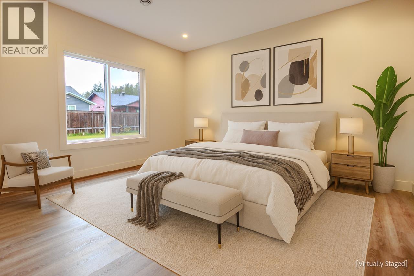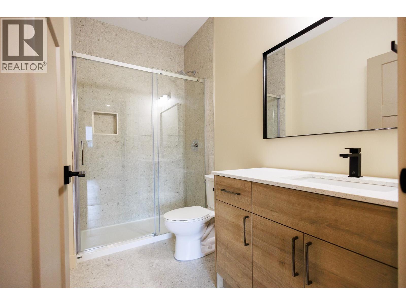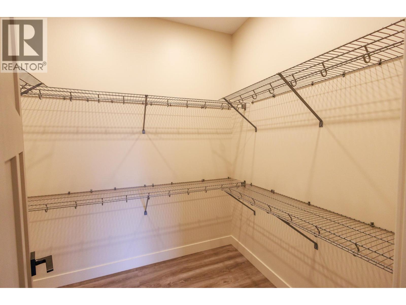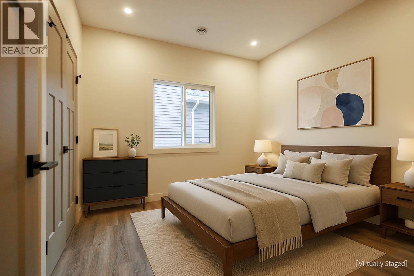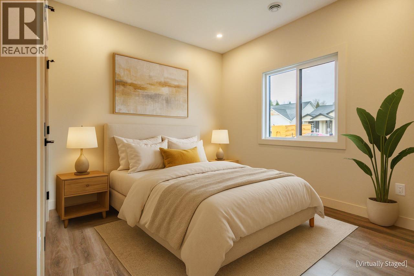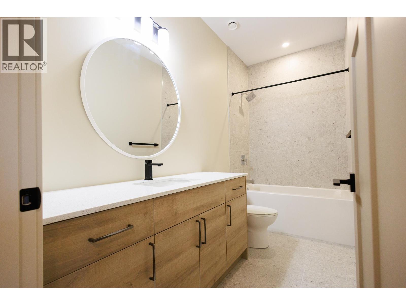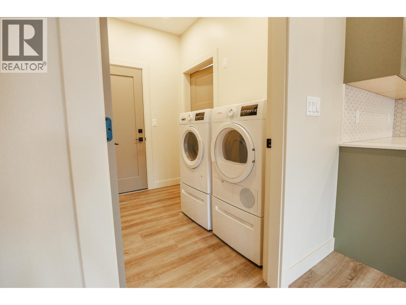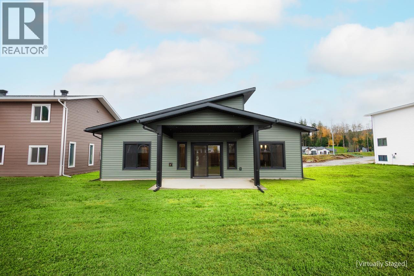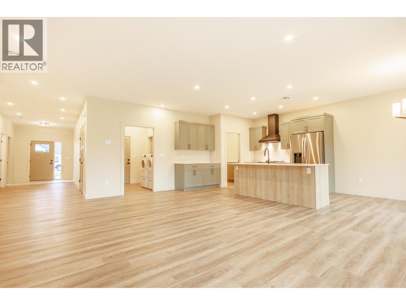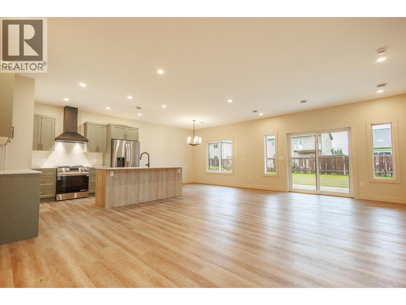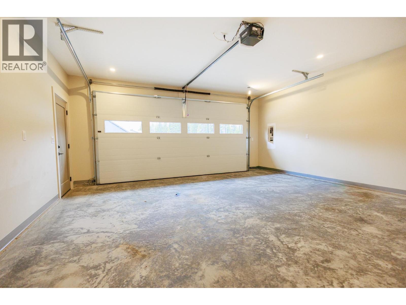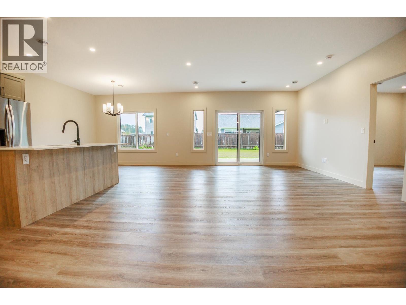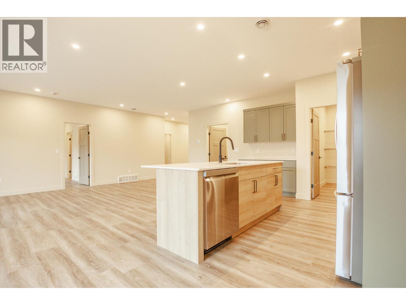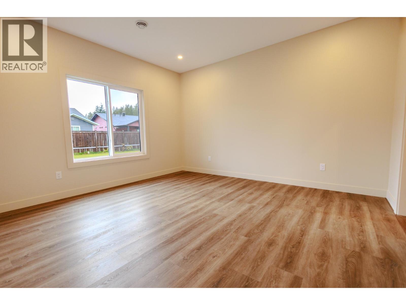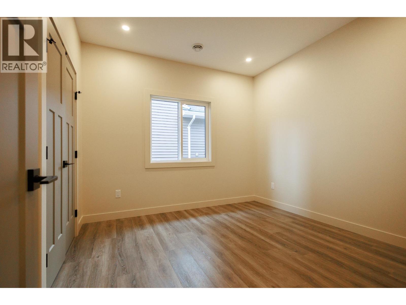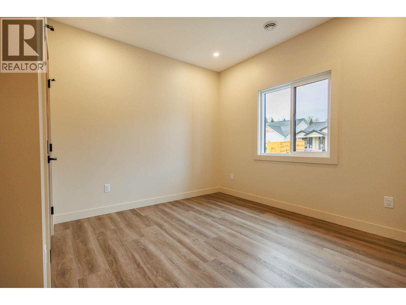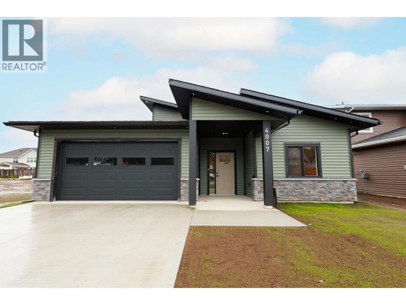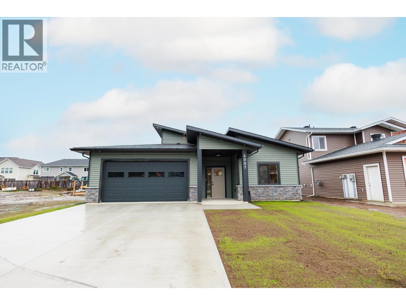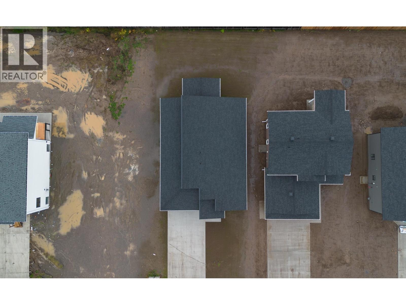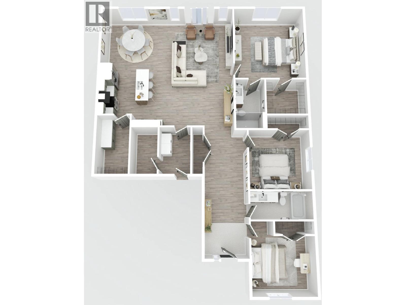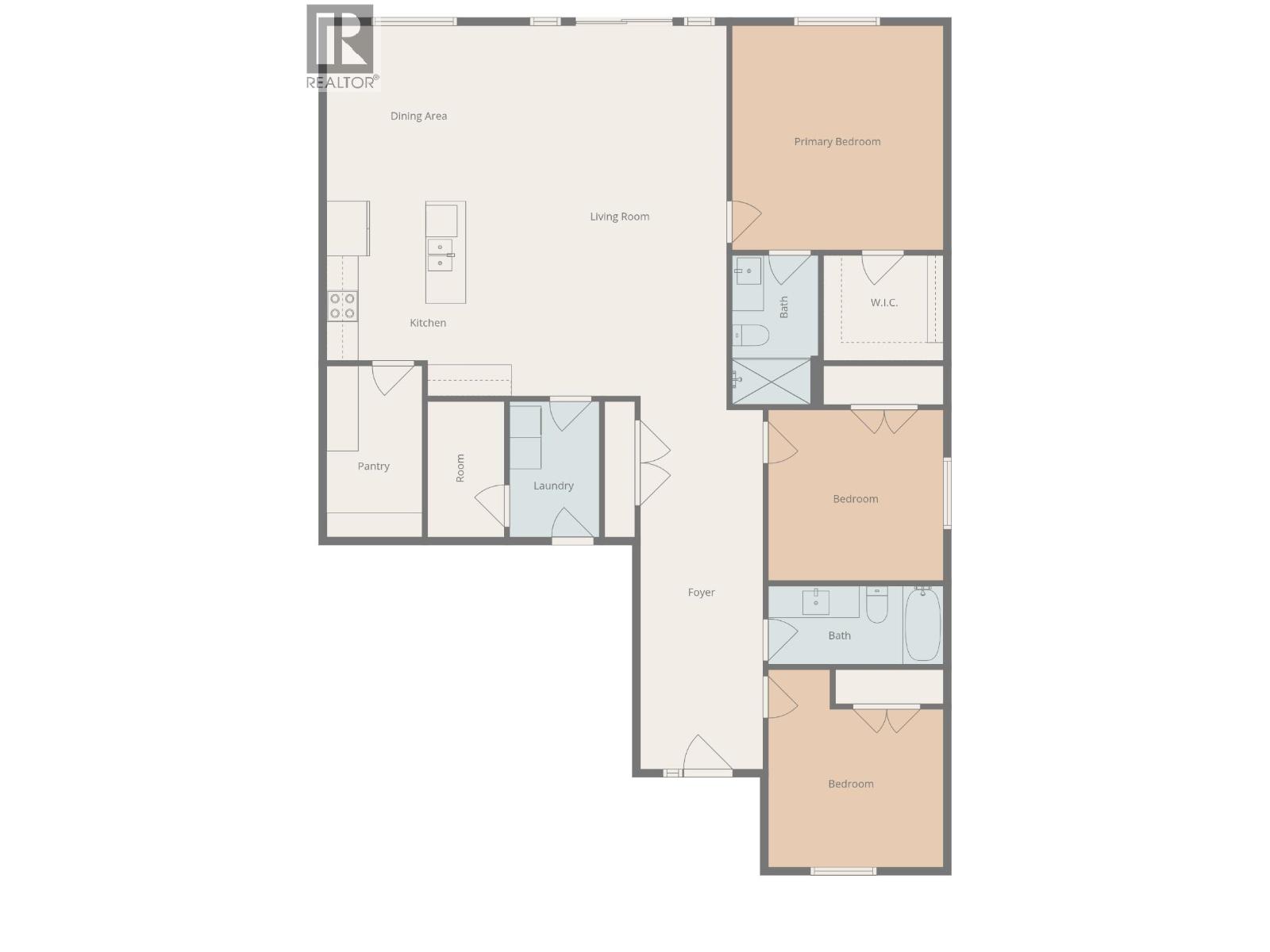3 Bedroom
2 Bathroom
Forced Air, Heat Pump
$699,700
Welcome to your dream home - a stunning, brand new, rancher crafted with care by Swift River Construction, located on the newest street on the Bench. Step into an open-concept living space, bright and perfect for entertaining. The modern kitchen features LG stainless steel appliances, quartz countertops, and huge walk in pantry. 3 large bedrooms, with the primary featuring a spa-like ensuite and large walk-in closet. Outside, enjoy the covered concrete patio and spacious yard await your barbecues, playtime for the kids and pets. The double garage and massive driveway make parking trucks and trailers a breeze. Built with top-notch quality, this home has it all. Plus a heat pump and 2-5-10 warranty! It's not just a house-it's where your story begins. Come see it and fall in love! Virtual stg (id:46156)
Property Details
|
MLS® Number
|
R3062441 |
|
Property Type
|
Single Family |
Building
|
Bathroom Total
|
2 |
|
Bedrooms Total
|
3 |
|
Appliances
|
Washer, Dryer, Refrigerator, Stove, Dishwasher |
|
Basement Type
|
None |
|
Constructed Date
|
2025 |
|
Construction Style Attachment
|
Detached |
|
Foundation Type
|
Concrete Slab |
|
Heating Type
|
Forced Air, Heat Pump |
|
Roof Material
|
Asphalt Shingle |
|
Roof Style
|
Conventional |
|
Stories Total
|
1 |
|
Total Finished Area
|
1706 Sqft |
|
Type
|
House |
|
Utility Water
|
Municipal Water |
Parking
Land
|
Acreage
|
No |
|
Size Irregular
|
6534 |
|
Size Total
|
6534 Sqft |
|
Size Total Text
|
6534 Sqft |
Rooms
| Level |
Type |
Length |
Width |
Dimensions |
|
Main Level |
Primary Bedroom |
14 ft |
13 ft |
14 ft x 13 ft |
|
Main Level |
Bedroom 2 |
12 ft ,3 in |
11 ft |
12 ft ,3 in x 11 ft |
|
Main Level |
Bedroom 3 |
11 ft |
10 ft ,7 in |
11 ft x 10 ft ,7 in |
|
Main Level |
Foyer |
22 ft ,7 in |
7 ft ,5 in |
22 ft ,7 in x 7 ft ,5 in |
|
Main Level |
Living Room |
23 ft ,3 in |
13 ft ,9 in |
23 ft ,3 in x 13 ft ,9 in |
|
Main Level |
Kitchen |
13 ft ,7 in |
11 ft ,5 in |
13 ft ,7 in x 11 ft ,5 in |
|
Main Level |
Dining Room |
13 ft ,7 in |
9 ft ,6 in |
13 ft ,7 in x 9 ft ,6 in |
|
Main Level |
Pantry |
10 ft ,4 in |
5 ft ,9 in |
10 ft ,4 in x 5 ft ,9 in |
|
Main Level |
Other |
7 ft ,3 in |
6 ft ,5 in |
7 ft ,3 in x 6 ft ,5 in |
|
Main Level |
Laundry Room |
8 ft ,2 in |
5 ft ,7 in |
8 ft ,2 in x 5 ft ,7 in |
https://www.realtor.ca/real-estate/29039646/4007-nash-drive-terrace


