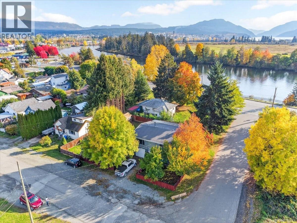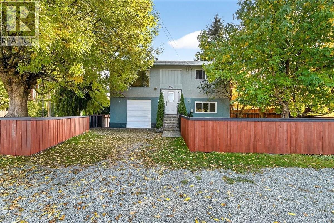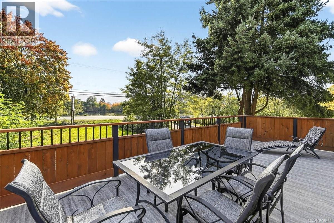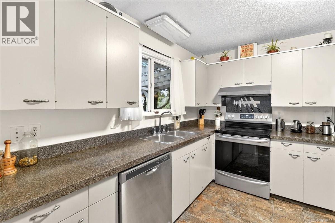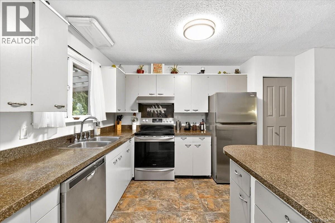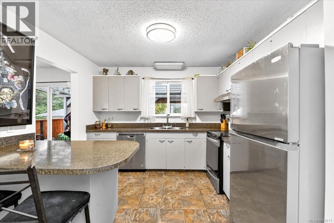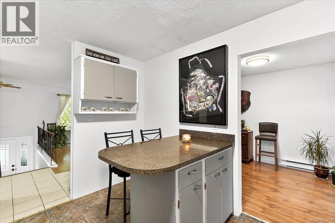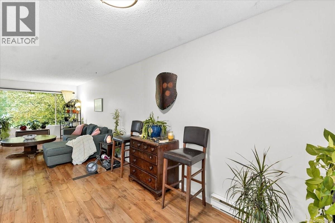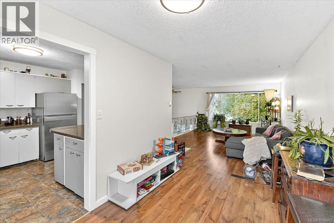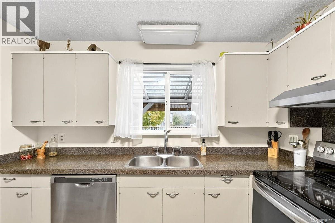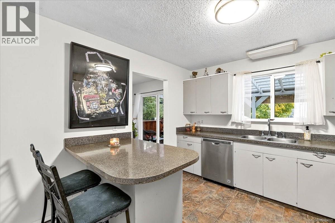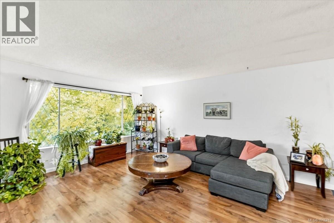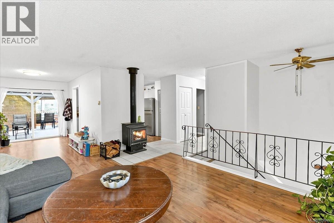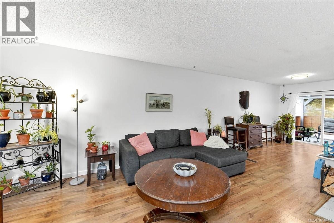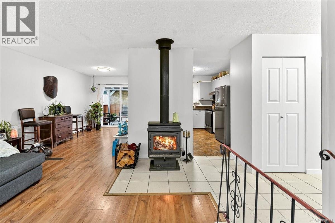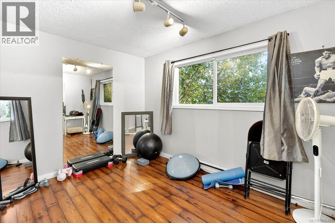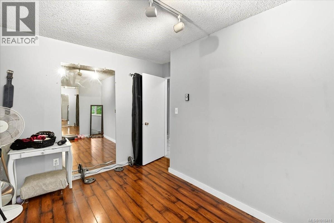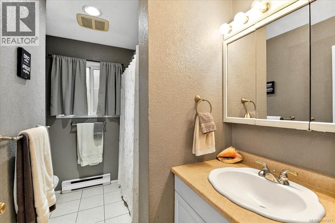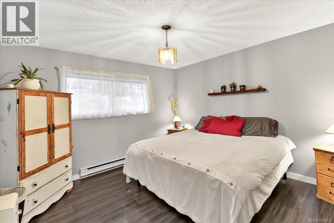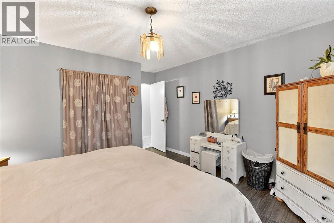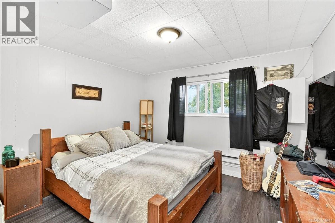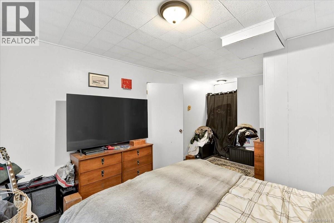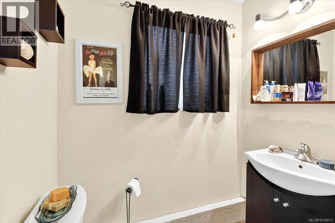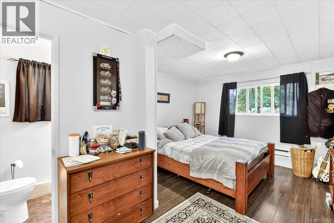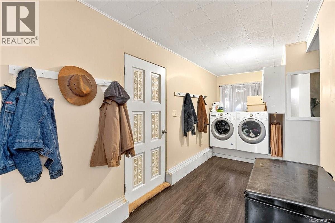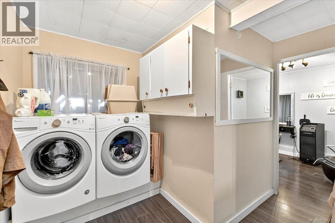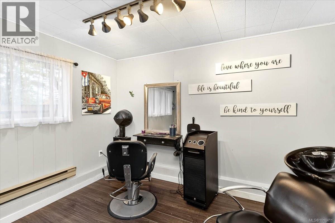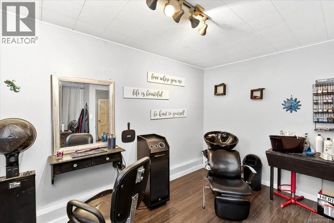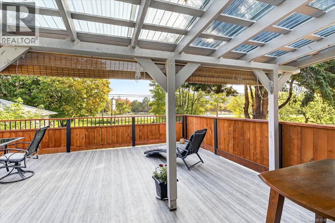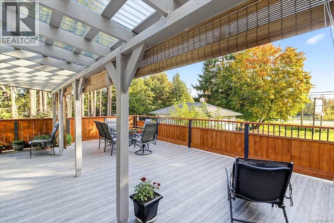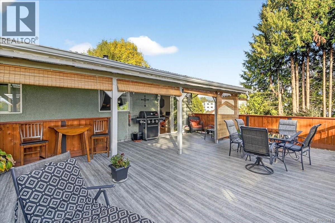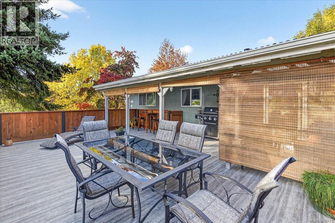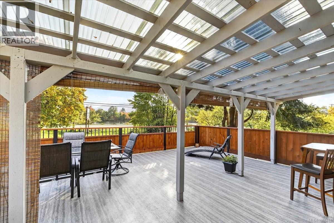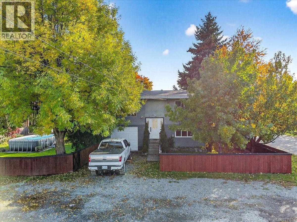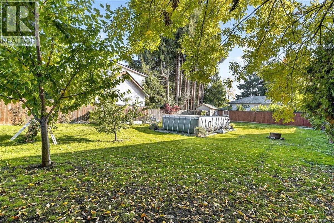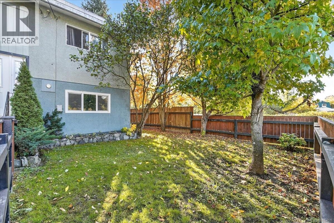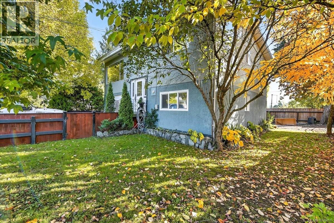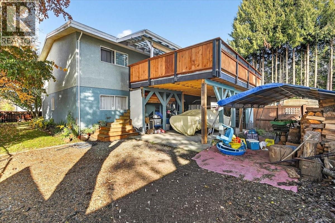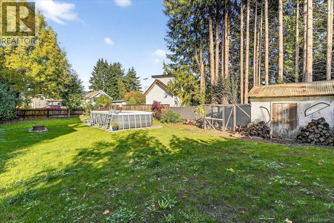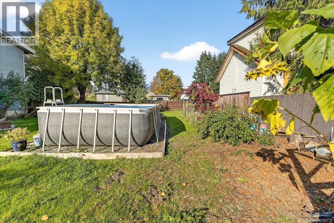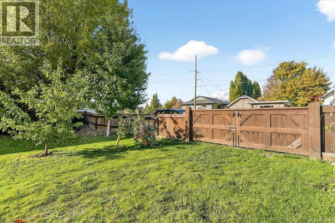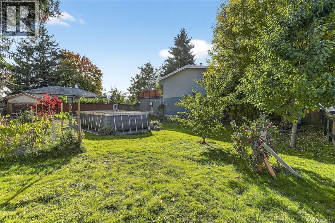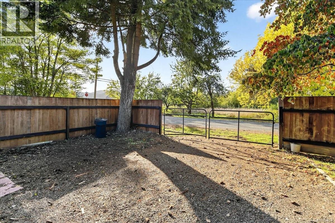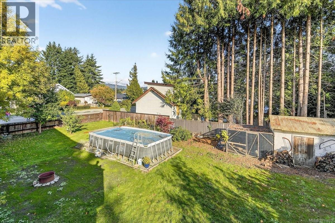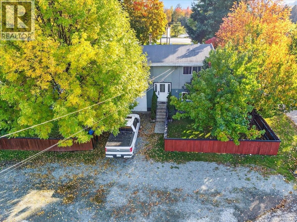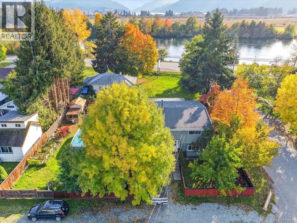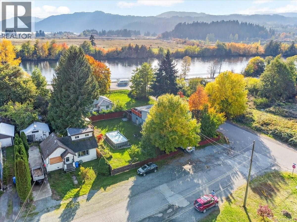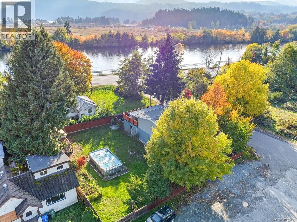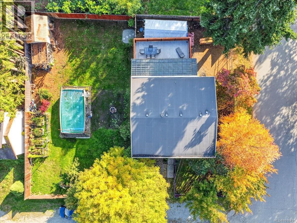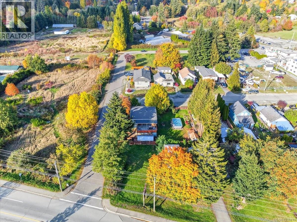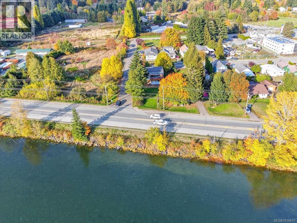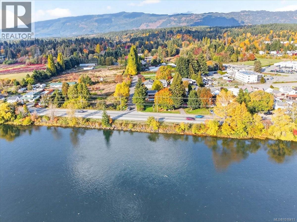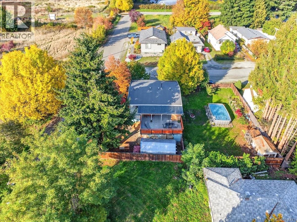5238 Heaslip Rd Port Alberni, British Columbia V9Y 6Z9
4 Bedroom
2 Bathroom
1,620 ft2
Fireplace
None
Baseboard Heaters
$569,000
F (id:46156)
Property Details
| MLS® Number | 1018411 |
| Property Type | Single Family |
| Neigbourhood | Port Alberni |
| Features | Central Location, Corner Site, Other, Marine Oriented |
| Parking Space Total | 2 |
| View Type | Mountain View, River View, View |
Building
| Bathroom Total | 2 |
| Bedrooms Total | 4 |
| Constructed Date | 1973 |
| Cooling Type | None |
| Fireplace Present | Yes |
| Fireplace Total | 1 |
| Heating Fuel | Electric |
| Heating Type | Baseboard Heaters |
| Size Interior | 1,620 Ft2 |
| Total Finished Area | 1620 Sqft |
| Type | House |
Land
| Access Type | Road Access |
| Acreage | No |
| Size Irregular | 9148 |
| Size Total | 9148 Sqft |
| Size Total Text | 9148 Sqft |
| Zoning Description | Rr |
| Zoning Type | Residential |
Rooms
| Level | Type | Length | Width | Dimensions |
|---|---|---|---|---|
| Lower Level | Bathroom | 2-Piece | ||
| Lower Level | Laundry Room | 10'5 x 16'8 | ||
| Lower Level | Bedroom | 10'5 x 12'4 | ||
| Lower Level | Bedroom | 12'4 x 16'11 | ||
| Main Level | Dining Room | 8'9 x 12'8 | ||
| Main Level | Kitchen | 10'6 x 12'8 | ||
| Main Level | Primary Bedroom | 12'4 x 14'9 | ||
| Main Level | Bedroom | 12'4 x 10'10 | ||
| Main Level | Bathroom | 4-Piece | ||
| Main Level | Living Room | 12'11 x 16'11 |
https://www.realtor.ca/real-estate/29041599/5238-heaslip-rd-port-alberni-port-alberni


