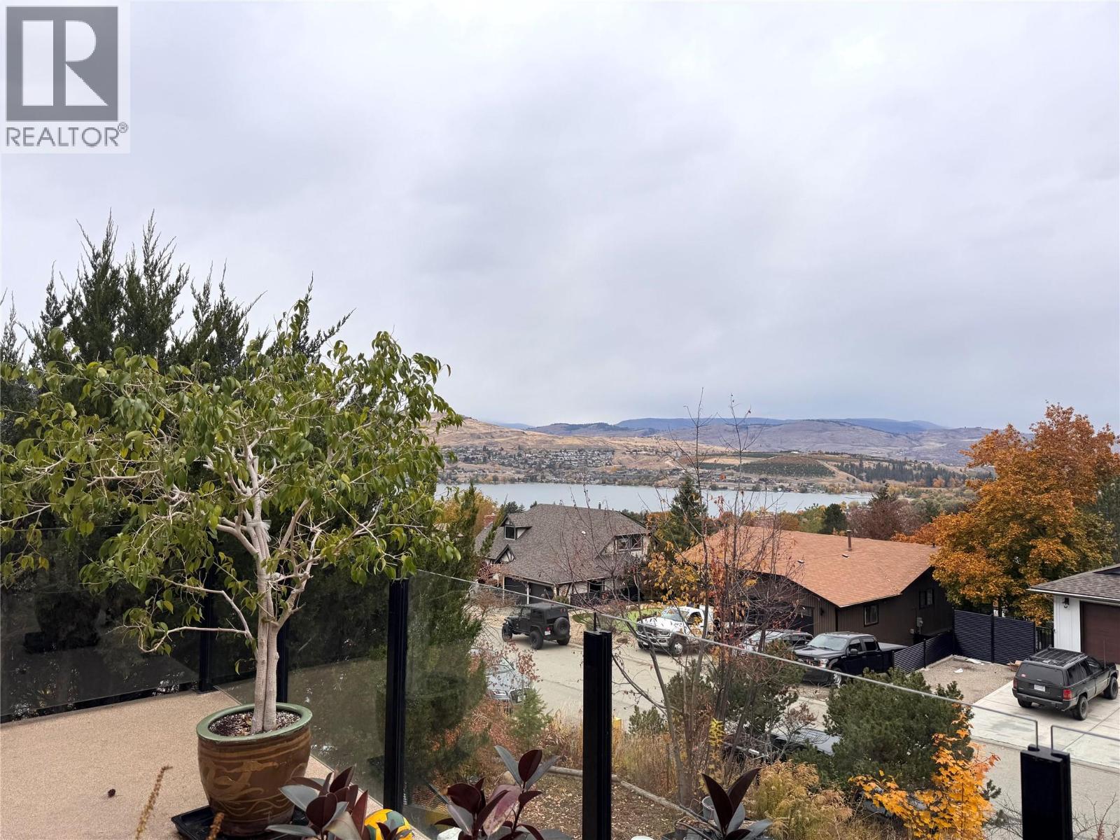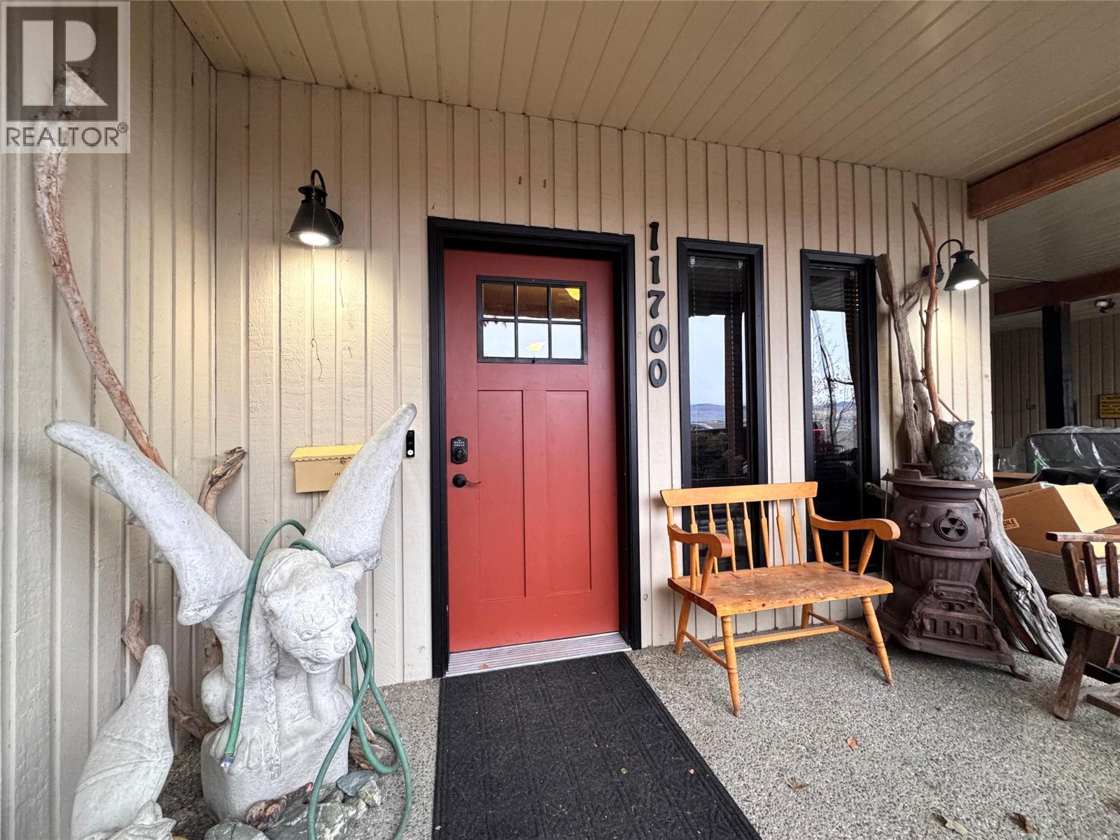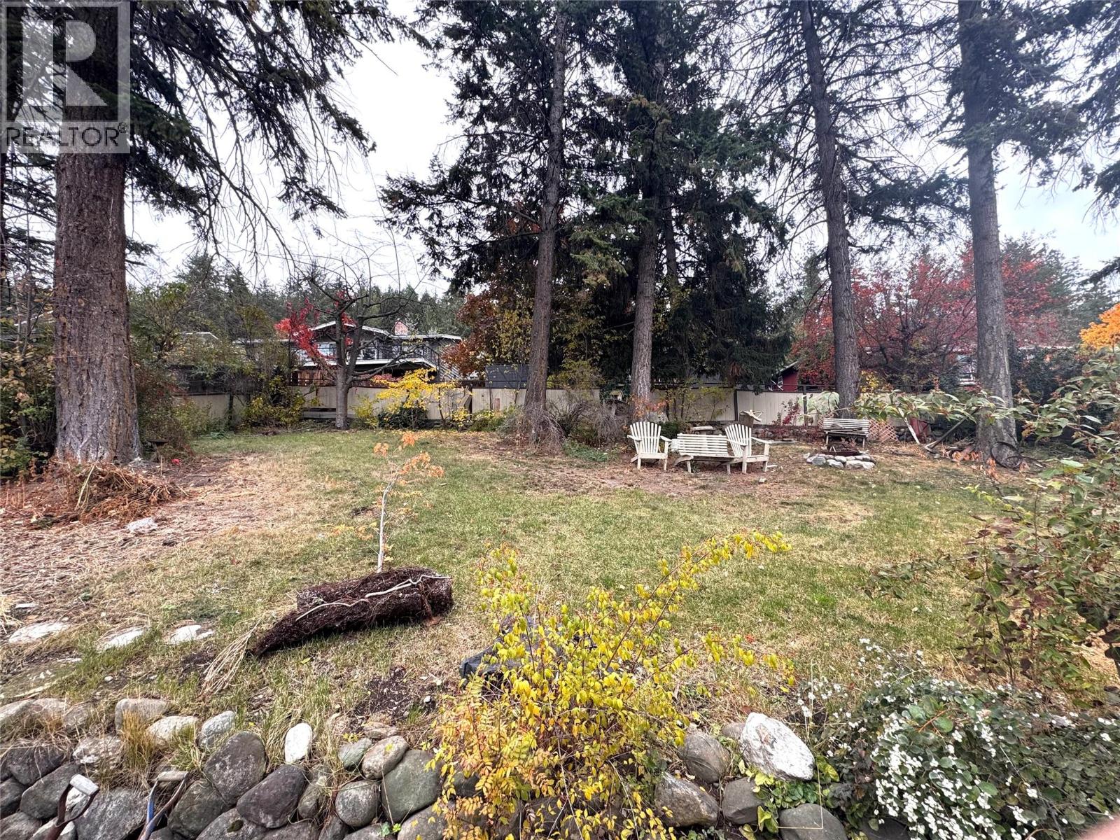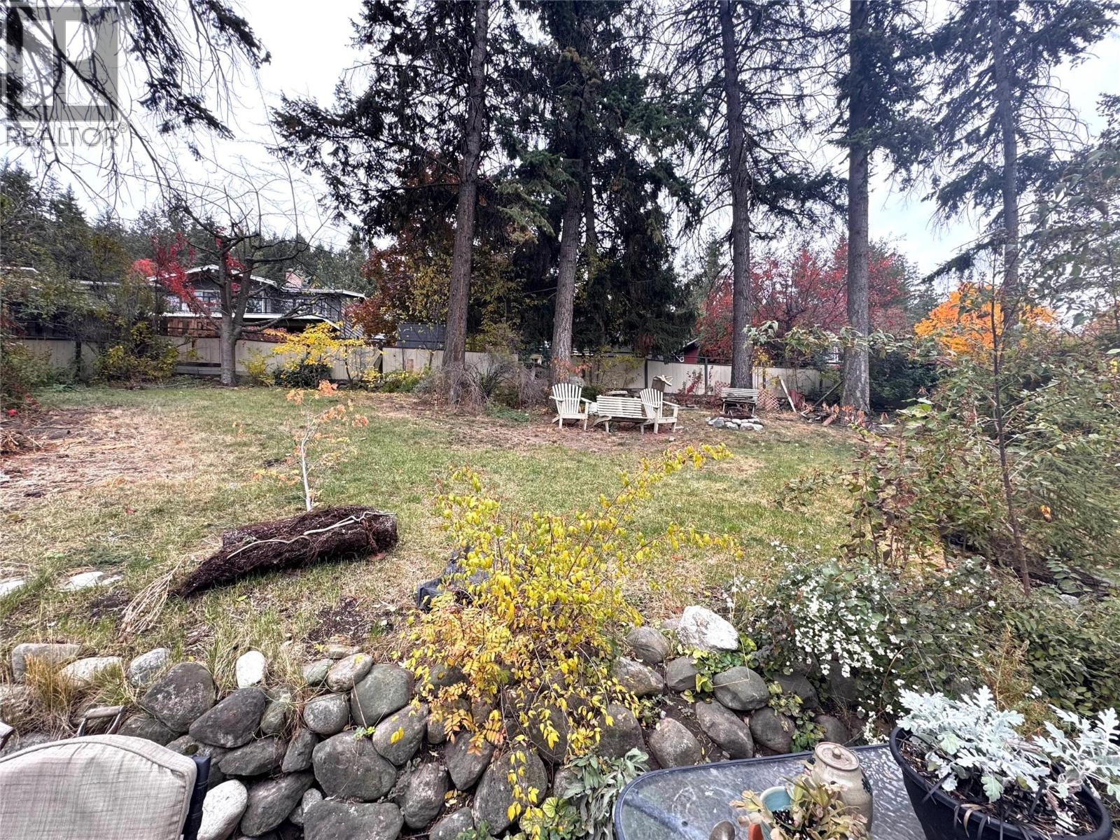3 Bedroom
3 Bathroom
2,581 ft2
Forced Air
$950,000
Have you been looking for a quiet 3 bedroom 3 bath family home in Coldstream within walking distance to both Kidston, Kal Secondary School, Alexanders Pub, Kalamalka Beach, and the Rail Trail? This home has a great backyard for kids and pets alike. There is a great deck to relax on while taking in the views of Kalamalka Lake. (id:46156)
Property Details
|
MLS® Number
|
10366997 |
|
Property Type
|
Single Family |
|
Neigbourhood
|
Mun of Coldstream |
|
Parking Space Total
|
4 |
|
View Type
|
Lake View, Mountain View |
Building
|
Bathroom Total
|
3 |
|
Bedrooms Total
|
3 |
|
Basement Type
|
Partial |
|
Constructed Date
|
1980 |
|
Construction Style Attachment
|
Detached |
|
Exterior Finish
|
Wood |
|
Flooring Type
|
Carpeted, Laminate, Wood, Tile, Vinyl |
|
Half Bath Total
|
1 |
|
Heating Type
|
Forced Air |
|
Roof Material
|
Asphalt Shingle |
|
Roof Style
|
Unknown |
|
Stories Total
|
2 |
|
Size Interior
|
2,581 Ft2 |
|
Type
|
House |
|
Utility Water
|
Municipal Water |
Parking
Land
|
Acreage
|
No |
|
Sewer
|
Municipal Sewage System |
|
Size Irregular
|
0.26 |
|
Size Total
|
0.26 Ac|under 1 Acre |
|
Size Total Text
|
0.26 Ac|under 1 Acre |
|
Zoning Type
|
Unknown |
Rooms
| Level |
Type |
Length |
Width |
Dimensions |
|
Lower Level |
2pc Bathroom |
|
|
Measurements not available |
|
Lower Level |
Workshop |
|
|
14' x 18' |
|
Main Level |
Dining Nook |
|
|
14' x 10' |
|
Main Level |
Laundry Room |
|
|
8' x 11' |
|
Main Level |
4pc Bathroom |
|
|
Measurements not available |
|
Main Level |
3pc Ensuite Bath |
|
|
Measurements not available |
|
Main Level |
Bedroom |
|
|
9' x 11' |
|
Main Level |
Bedroom |
|
|
9' x 11' |
|
Main Level |
Primary Bedroom |
|
|
15' x 14' |
|
Main Level |
Kitchen |
|
|
11' x 14' |
|
Main Level |
Dining Room |
|
|
11' x 12' |
|
Main Level |
Living Room |
|
|
14' x 19' |
https://www.realtor.ca/real-estate/29042616/11700-palfrey-drive-w-coldstream-mun-of-coldstream










