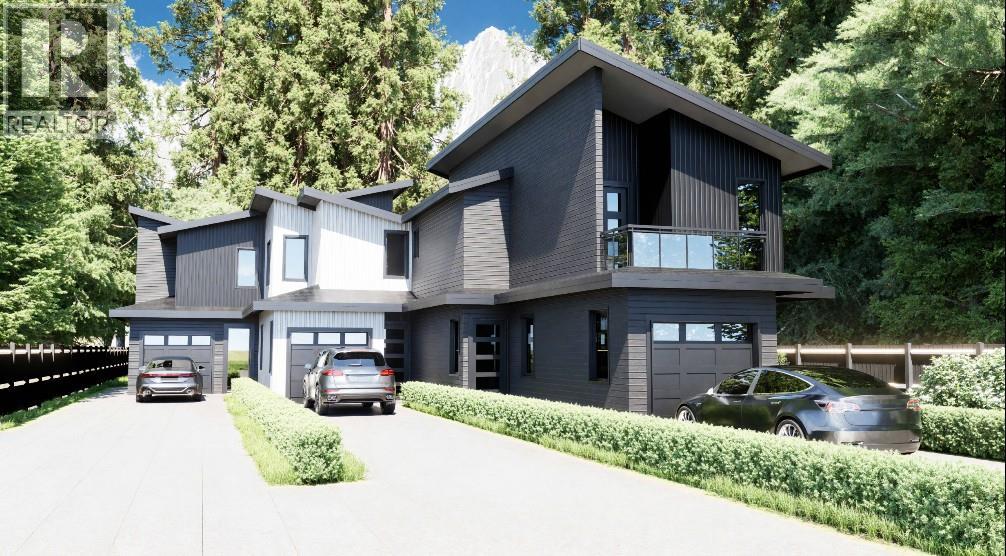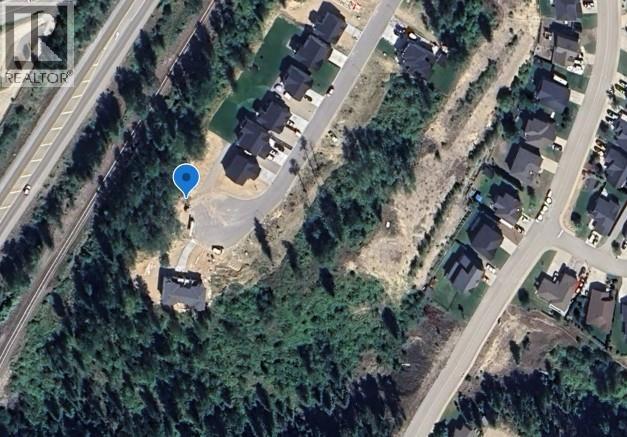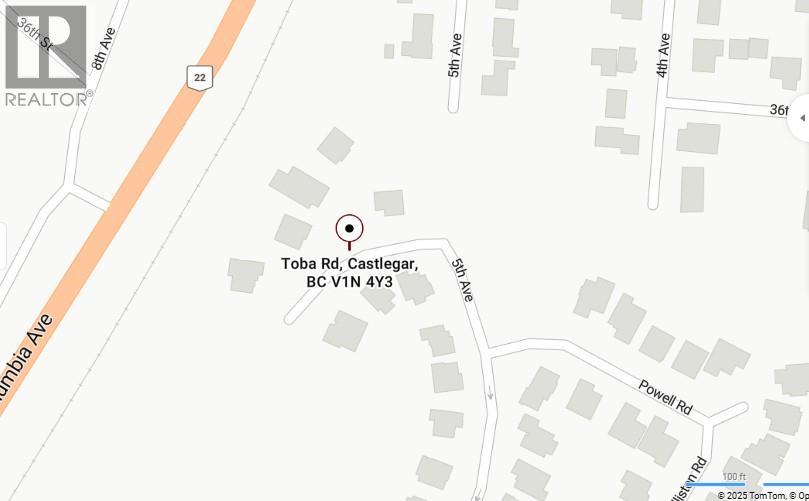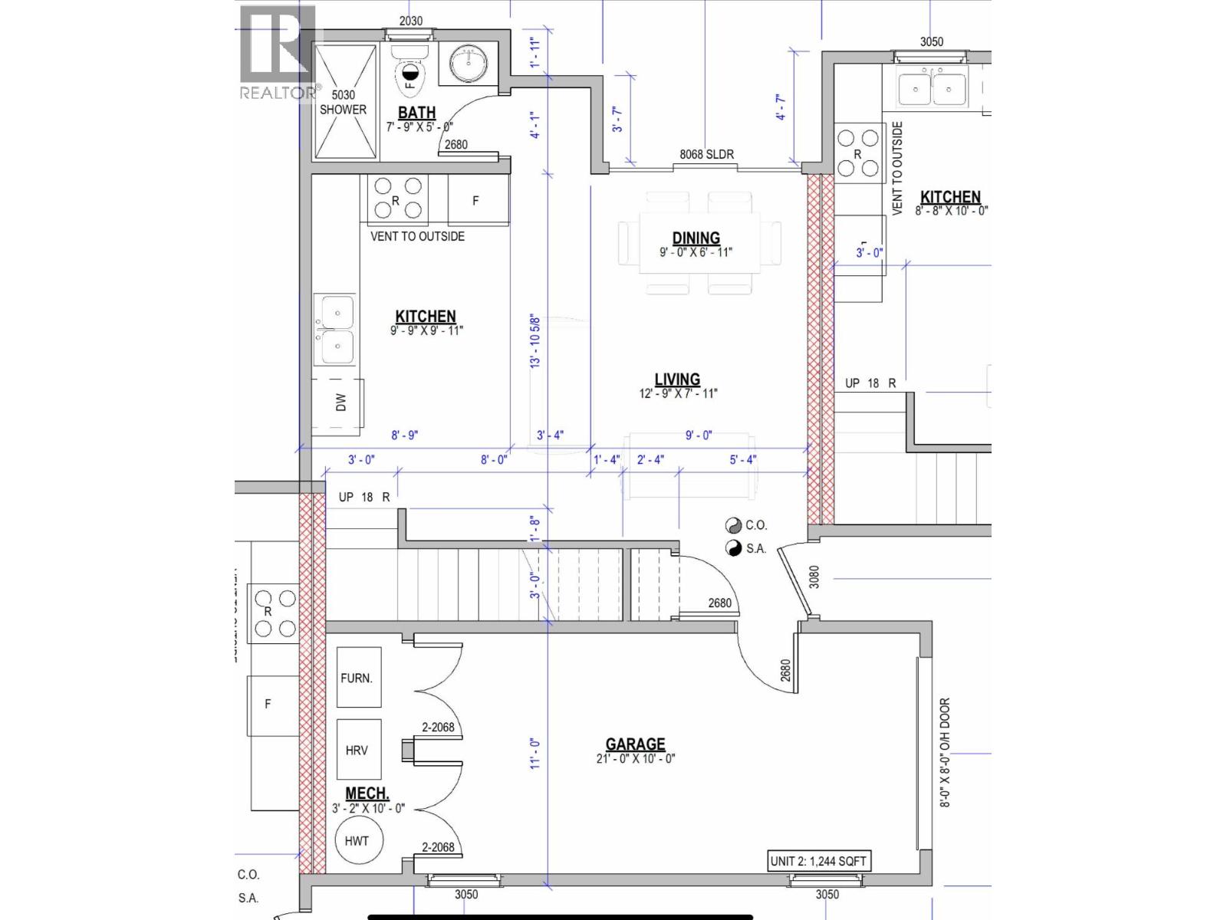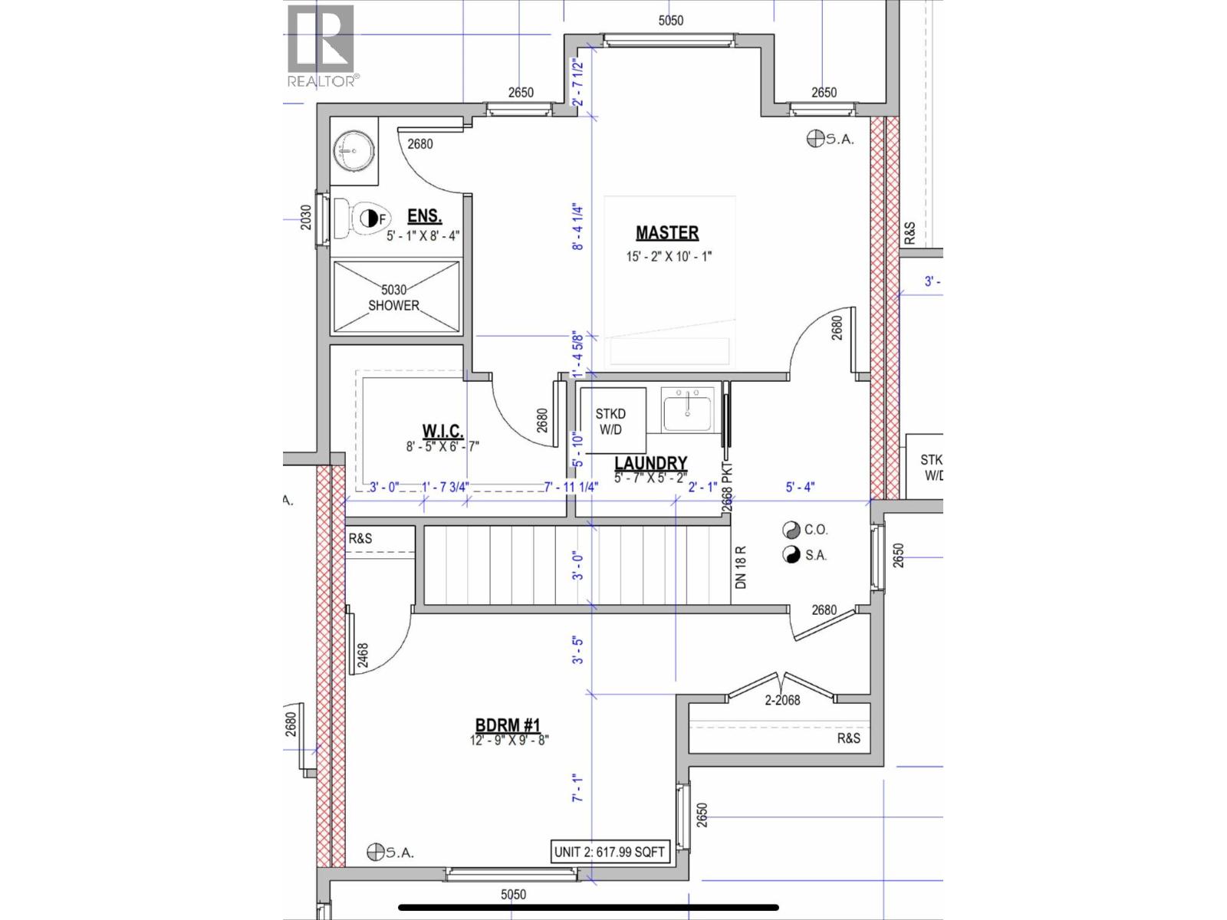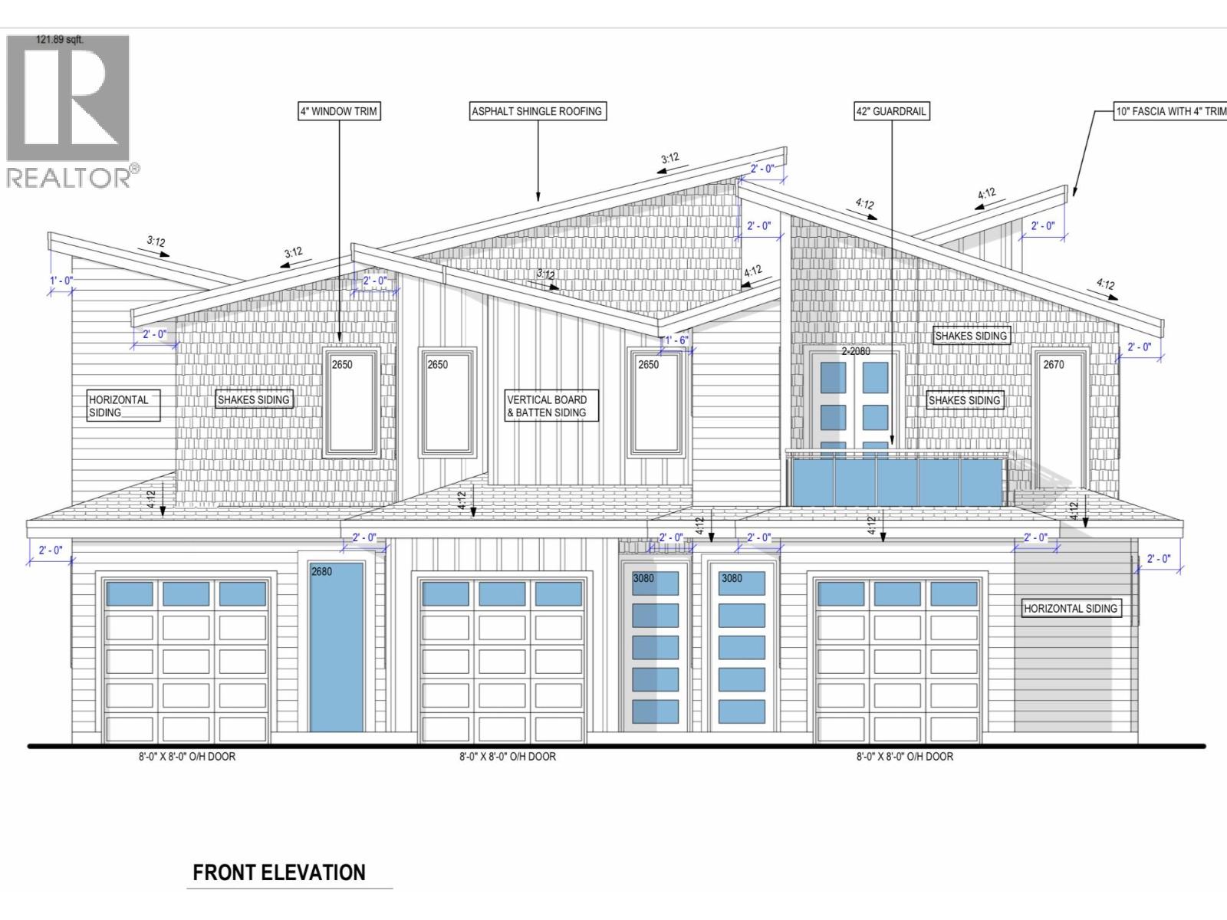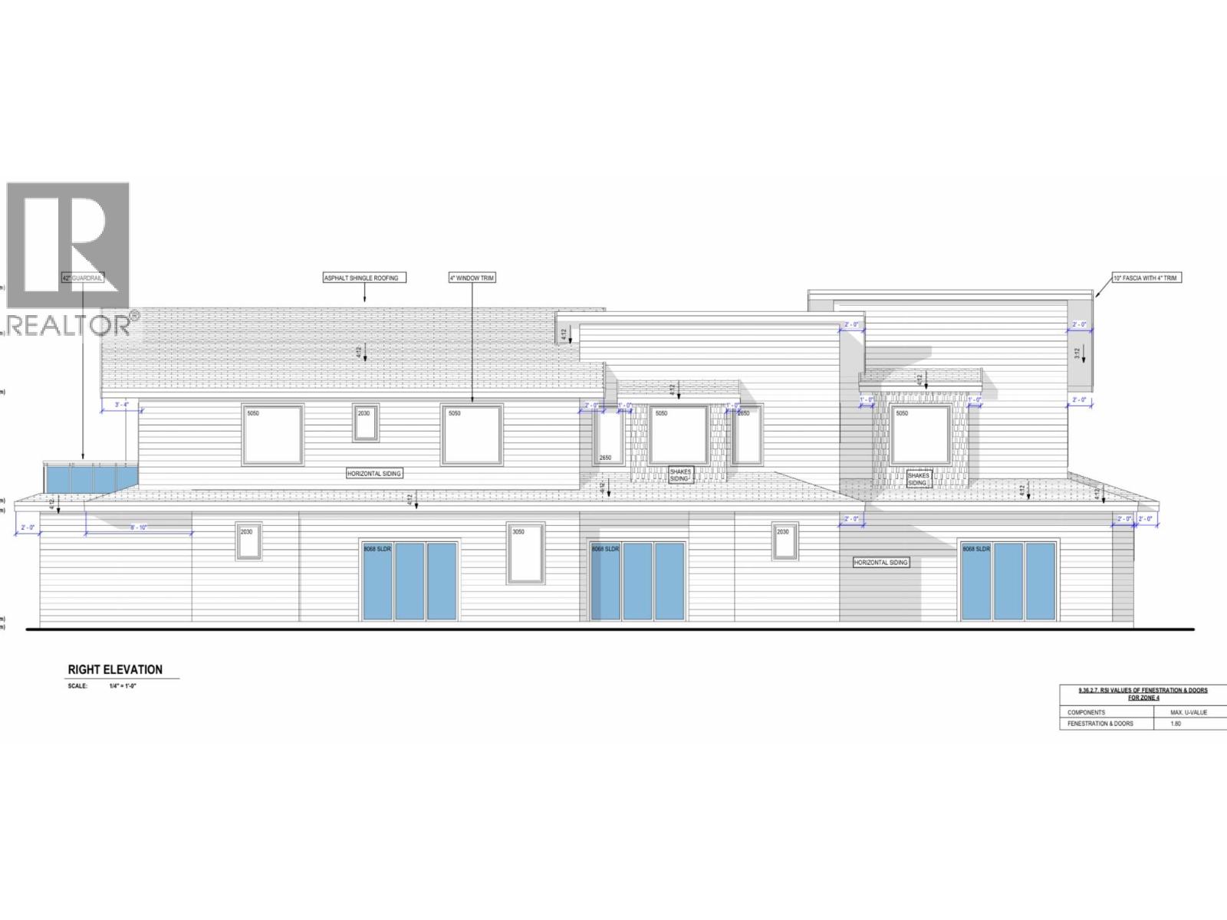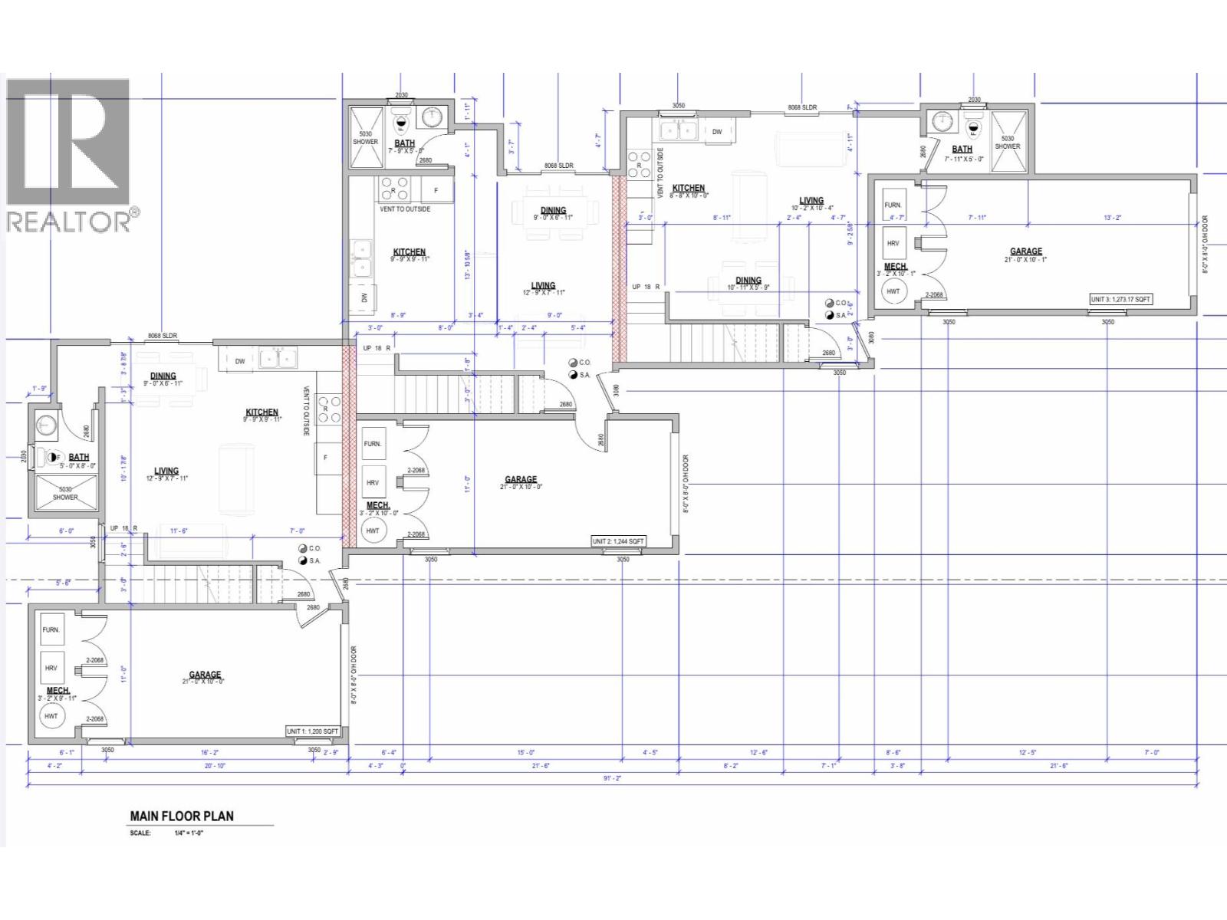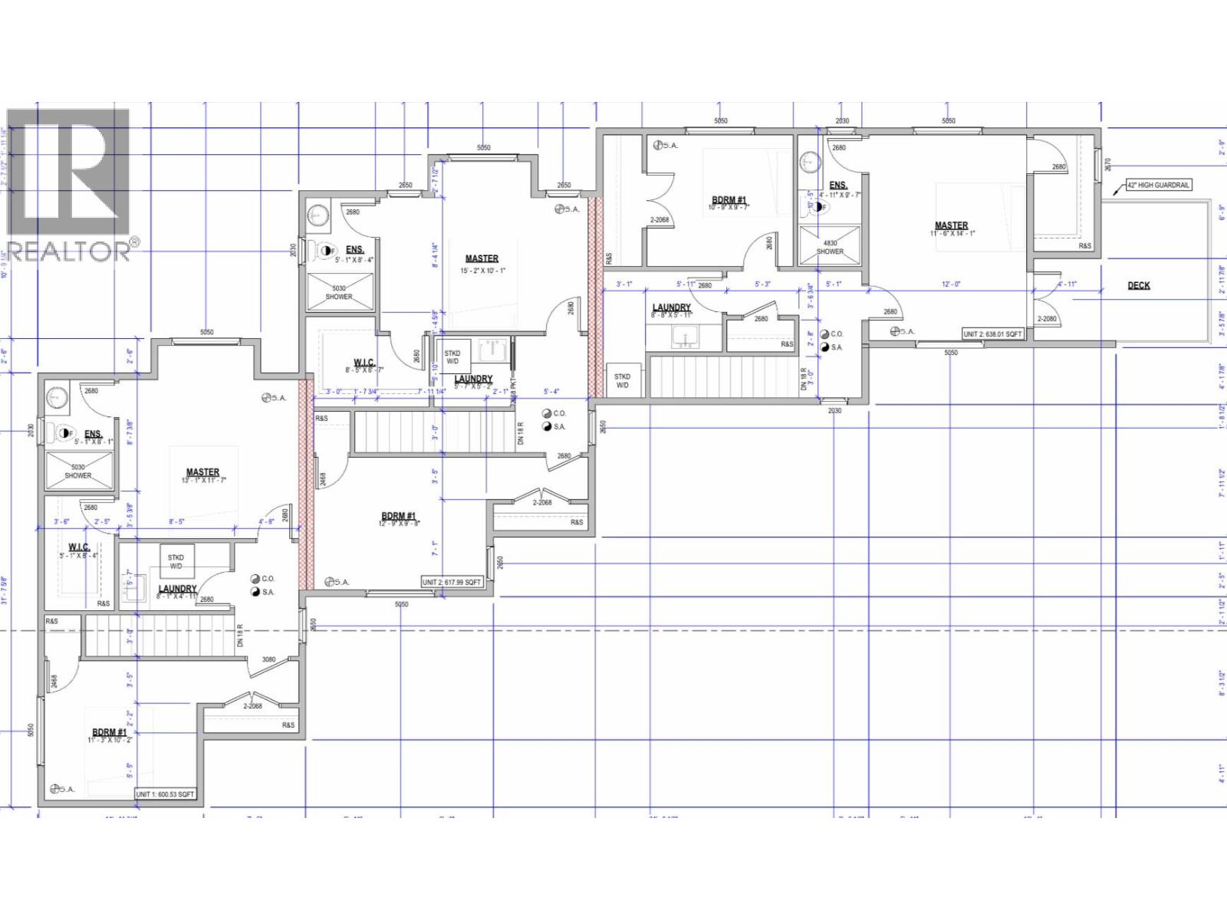2 Bedroom
2 Bathroom
1,244 ft2
Central Air Conditioning
Forced Air, See Remarks
$499,000
Luxury Modern Living Meets Nature! Discover 3 stunning brand-new units to choose from in this beautifully designed modern triplex. Each home offers 2 spacious bedrooms and 2 bathrooms, thoughtfully designed with high-end finishes throughout. The primary suite features a generous walk-in closet, and a stylish ensuite. Enjoy the bright, open concept living space with over height ceilings, recessed lighting, and large windows that fill the home with natural light. Additional highlights include: EV charger, 5 appliances included, electric garage door opener, blinds and window screens, BBQ gas connection, roughed in central vac. Each unit comes with a single car garage plus additional driveway parking. Experience luxury, comfort, and the beauty of nature, all in one exceptional new home! Estimated completion for 2026 (id:46156)
Property Details
|
MLS® Number
|
10366745 |
|
Property Type
|
Single Family |
|
Neigbourhood
|
South Castlegar |
|
Parking Space Total
|
2 |
Building
|
Bathroom Total
|
2 |
|
Bedrooms Total
|
2 |
|
Constructed Date
|
2025 |
|
Construction Style Attachment
|
Attached |
|
Cooling Type
|
Central Air Conditioning |
|
Heating Type
|
Forced Air, See Remarks |
|
Roof Material
|
Asphalt Shingle |
|
Roof Style
|
Unknown |
|
Stories Total
|
2 |
|
Size Interior
|
1,244 Ft2 |
|
Type
|
Triplex |
|
Utility Water
|
Municipal Water |
Parking
Land
|
Acreage
|
No |
|
Sewer
|
Municipal Sewage System |
|
Size Total Text
|
Under 1 Acre |
Rooms
| Level |
Type |
Length |
Width |
Dimensions |
|
Second Level |
4pc Ensuite Bath |
|
|
Measurements not available |
|
Second Level |
Bedroom |
|
|
9'8'' x 12'9'' |
|
Main Level |
Primary Bedroom |
|
|
10'1'' x 15'2'' |
|
Main Level |
Laundry Room |
|
|
5'2'' x 5'7'' |
|
Main Level |
4pc Bathroom |
|
|
Measurements not available |
|
Main Level |
Kitchen |
|
|
9'9'' x 9'11'' |
|
Main Level |
Dining Room |
|
|
6'11'' x 9' |
|
Main Level |
Living Room |
|
|
7'11'' x 12'9'' |
https://www.realtor.ca/real-estate/29045138/3732-toba-road-unit-2-castlegar-south-castlegar


