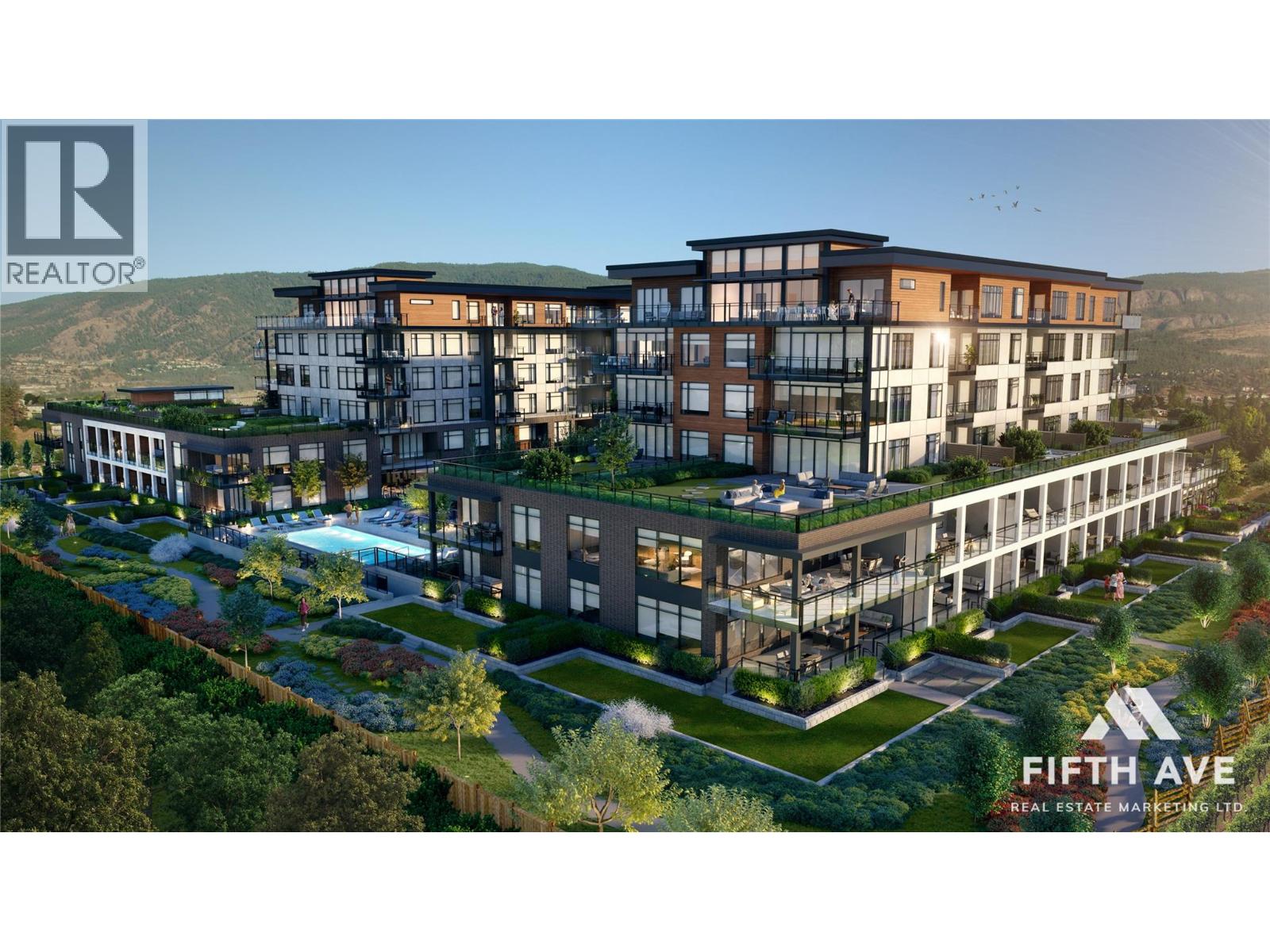403 2760 - Olalla Road Road West Kelowna, British Columbia V0V 0V0
$899,900Maintenance, Reserve Fund Contributions, Insurance, Ground Maintenance, Property Management, Other, See Remarks, Recreation Facilities, Sewer, Waste Removal, Water
$524.97 Monthly
Maintenance, Reserve Fund Contributions, Insurance, Ground Maintenance, Property Management, Other, See Remarks, Recreation Facilities, Sewer, Waste Removal, Water
$524.97 MonthlyThe epitome of luxury living! This exquisite 2-bedroom + den, 2-bathroom suite, perfectly nestled in nature’s embrace. This immaculate condo showcases modern elegance and breathtaking, picturesque views overlooking a lush vineyard, creating a truly serene and sophisticated ambiance. The open-concept design highlights a spacious Italian kitchen with stainless steel appliances, a sleek waterfall countertop upgrade, and a generous island—ideal for entertaining. The primary suite offers a walk-in closet and a spa-inspired ensuite with a frameless glass shower, while the second bedroom provides ample comfort for family or guests. Enjoy two parking stalls, including one oversized space perfect for larger vehicles. Lakeview Village presents resort-style amenities such as an outdoor pool, hot tub, ground-floor fitness room, dog wash station, rooftop and ground-level gardens, and a fully equipped indoor greenhouse. With nearby trails and green spaces, this home offers the perfect harmony of luxury, tranquility, and natural beauty—complete with stunning vineyard vistas. (id:46156)
Property Details
| MLS® Number | 10367062 |
| Property Type | Single Family |
| Neigbourhood | Lakeview Heights |
| Community Name | LAKEVIEW VILLAGE RESIDENCES |
| Amenities Near By | Golf Nearby, Recreation, Shopping |
| Community Features | Recreational Facilities, Pets Allowed With Restrictions, Rentals Allowed |
| Features | Private Setting, See Remarks, Central Island, Wheelchair Access, One Balcony |
| Parking Space Total | 2 |
| Pool Type | Inground Pool, Outdoor Pool |
| Storage Type | Storage, Locker |
| Structure | Clubhouse |
| View Type | Unknown, Lake View |
Building
| Bathroom Total | 2 |
| Bedrooms Total | 2 |
| Amenities | Clubhouse, Laundry Facility, Party Room, Recreation Centre, Whirlpool, Storage - Locker |
| Appliances | Refrigerator, Dishwasher, Range - Gas, Microwave, Hood Fan, Washer & Dryer, Wine Fridge |
| Architectural Style | Contemporary |
| Constructed Date | 2026 |
| Cooling Type | Central Air Conditioning |
| Exterior Finish | Aluminum, Other |
| Fire Protection | Sprinkler System-fire, Controlled Entry, Smoke Detector Only |
| Fireplace Present | Yes |
| Flooring Type | Carpeted, Ceramic Tile, Mixed Flooring, Vinyl |
| Heating Type | Forced Air |
| Roof Material | Asphalt Shingle,other |
| Roof Style | Unknown,unknown |
| Stories Total | 1 |
| Size Interior | 1,129 Ft2 |
| Type | Apartment |
| Utility Water | Municipal Water |
Parking
| Additional Parking | |
| Underground | 2 |
Land
| Acreage | No |
| Fence Type | Not Fenced |
| Land Amenities | Golf Nearby, Recreation, Shopping |
| Sewer | Municipal Sewage System |
| Size Irregular | 0.93 |
| Size Total | 0.93 Ac|under 1 Acre |
| Size Total Text | 0.93 Ac|under 1 Acre |
| Zoning Type | Unknown |
Rooms
| Level | Type | Length | Width | Dimensions |
|---|---|---|---|---|
| Main Level | 4pc Bathroom | Measurements not available | ||
| Main Level | 3pc Ensuite Bath | Measurements not available | ||
| Main Level | Den | 9'11'' x 7'9'' | ||
| Main Level | Kitchen | 14'9'' x 8'3'' | ||
| Main Level | Dining Room | 8'0'' x 7'9'' | ||
| Main Level | Living Room | 12'11'' x 11'1'' | ||
| Main Level | Bedroom | 10'8'' x 9'11'' | ||
| Main Level | Primary Bedroom | 11'6'' x 11'3'' |
https://www.realtor.ca/real-estate/29045093/403-2760-olalla-road-road-west-kelowna-lakeview-heights







