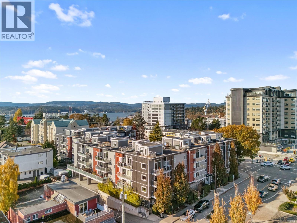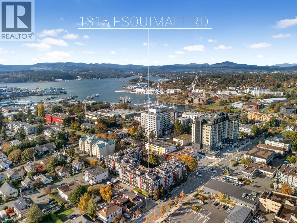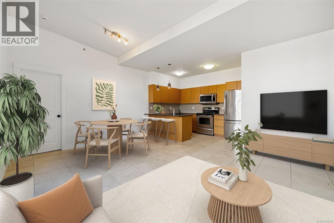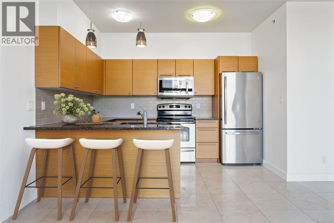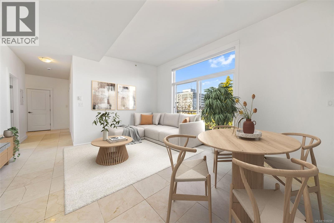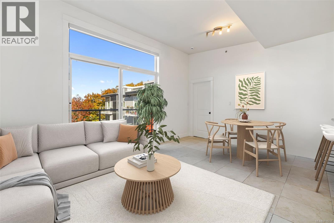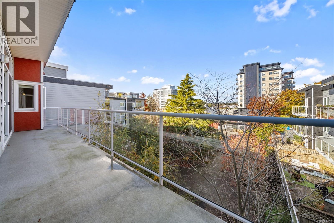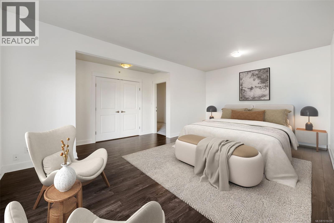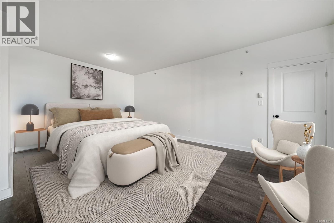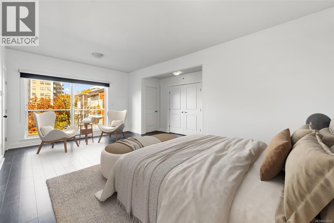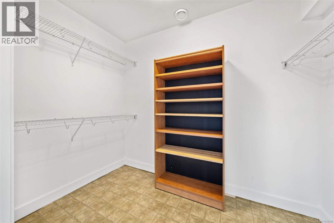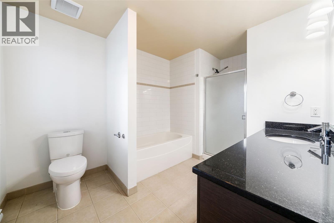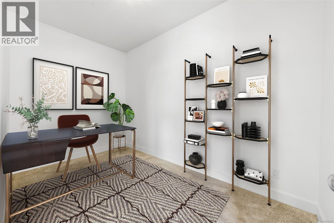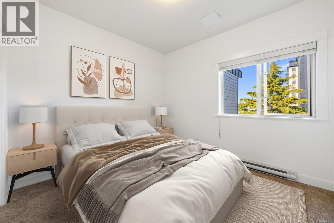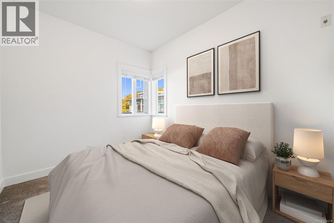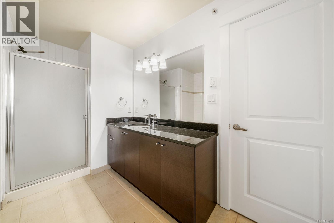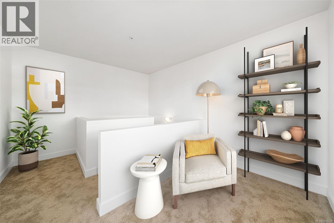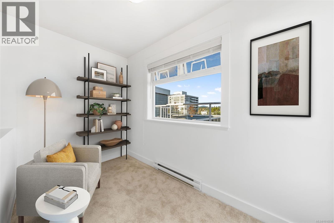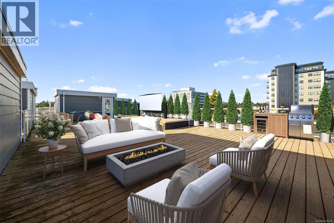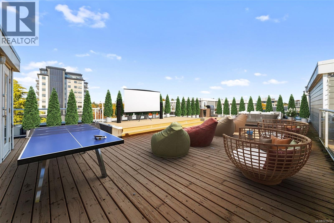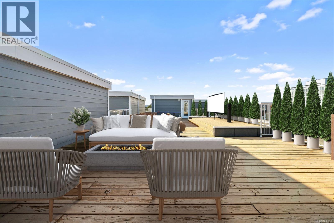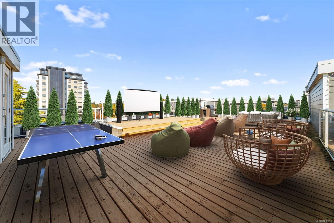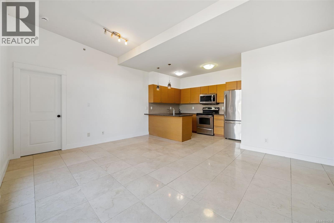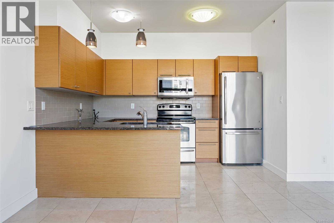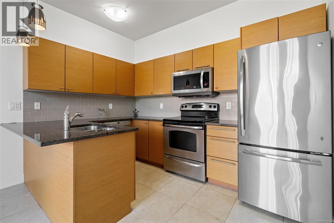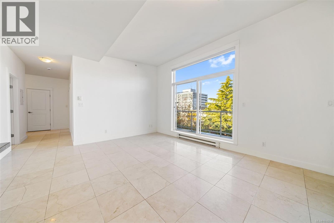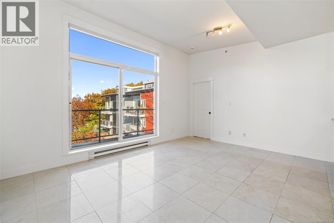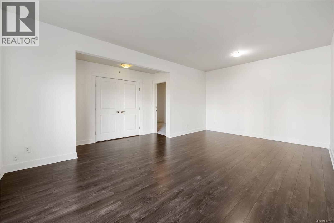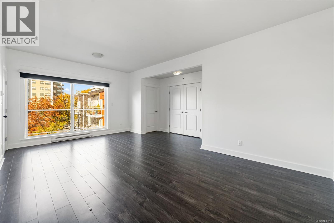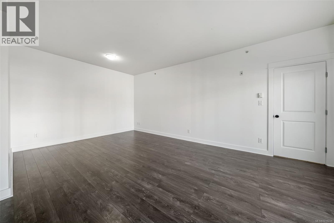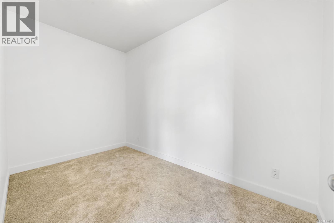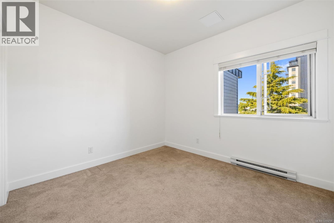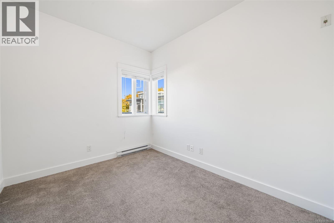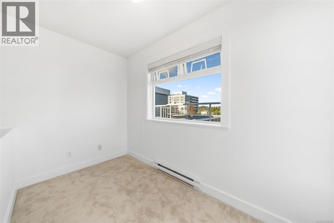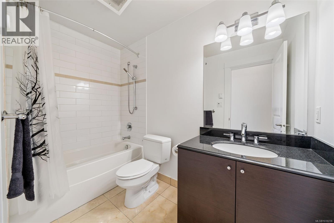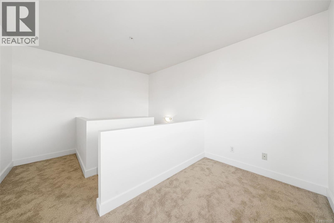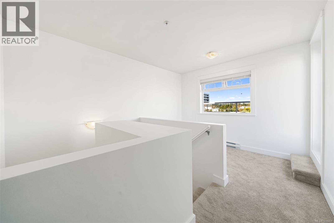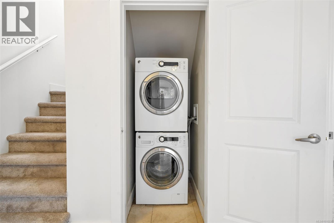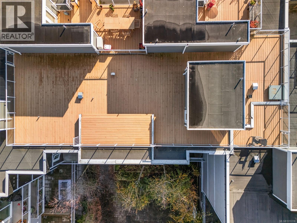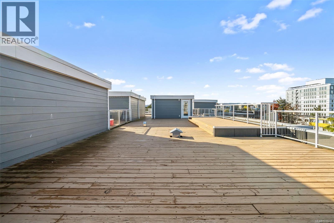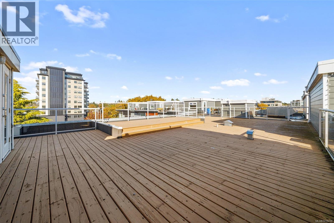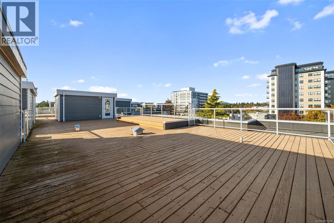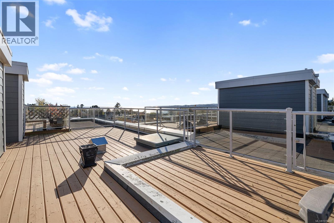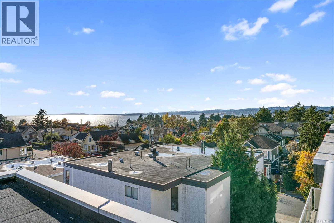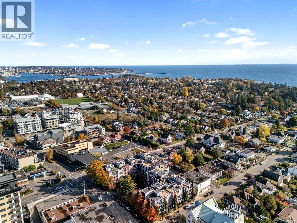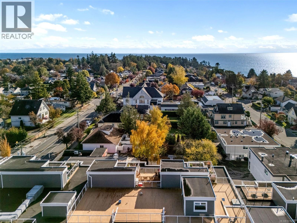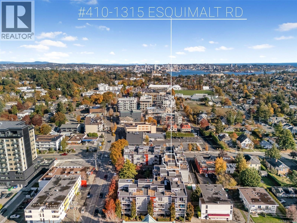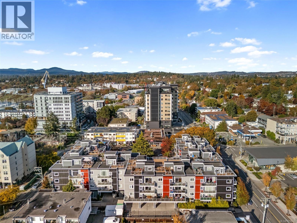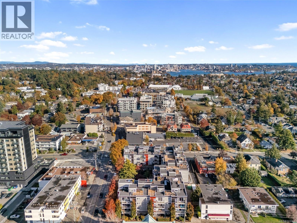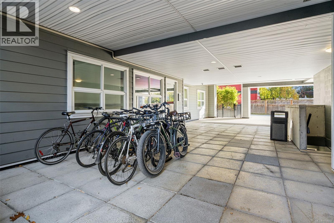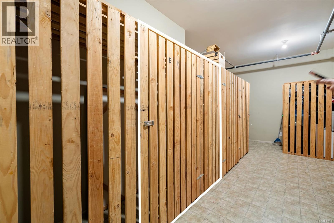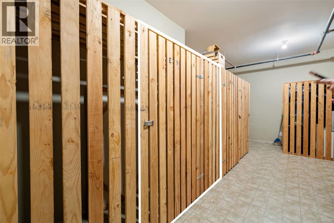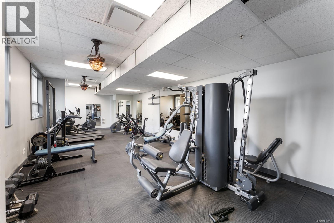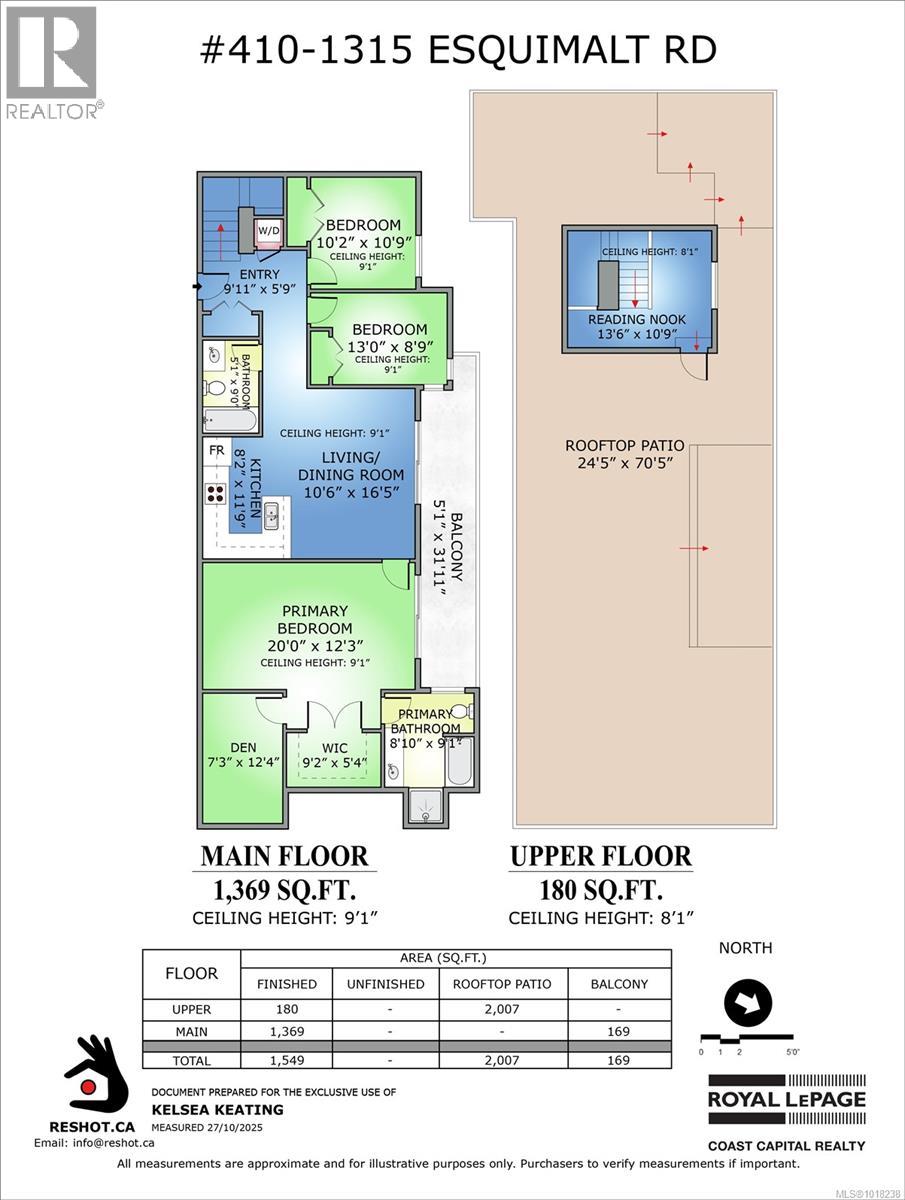3 Bedroom
2 Bathroom
1,549 ft2
None
Baseboard Heaters
$885,000Maintenance,
$700.57 Monthly
OH NOV 22 1-2:30 This expansive 3-bed + 2 den residence offers an exceptional layout, combining two units into one impressive home. Spanning 1,700+ sq ft of rooftop living with ocean & city views, inside are 10’ ceilings, marble floors, and high-end finishes. The primary suite is spacious, featuring a large walk-in closet, full ensuite, and bonus room ideal for an office or nursery. With 3 parking stalls—2 oversized—this home blends luxury and everyday convenience. The thoughtful floor plan and outdoor space make it feel more like a townhome than a condo. The expansive rooftop patio is perfect for entertaining, BBQs, or relaxing. A lush central courtyard adds charm, and extra storage is on the same floor. The pet- & rental-friendly Ovation building features a gym, secure parking, and bike storage. Located minutes from DT, CFB, Red Barn, and Saxe Point Park. Priced below assessed value, this home offers exceptional value for true penthouse living with the size, space, and comfort of a townhome. (id:46156)
Property Details
|
MLS® Number
|
1018238 |
|
Property Type
|
Single Family |
|
Neigbourhood
|
Esquimalt |
|
Community Name
|
Ovation |
|
Community Features
|
Pets Allowed With Restrictions, Family Oriented |
|
Features
|
Irregular Lot Size |
|
Parking Space Total
|
3 |
|
Plan
|
Vis6704 |
|
View Type
|
City View, Ocean View |
Building
|
Bathroom Total
|
2 |
|
Bedrooms Total
|
3 |
|
Appliances
|
Refrigerator, Stove, Washer, Dryer |
|
Constructed Date
|
2008 |
|
Cooling Type
|
None |
|
Heating Fuel
|
Electric |
|
Heating Type
|
Baseboard Heaters |
|
Size Interior
|
1,549 Ft2 |
|
Total Finished Area
|
1549 Sqft |
|
Type
|
Apartment |
Parking
Land
|
Acreage
|
No |
|
Size Irregular
|
871 |
|
Size Total
|
871 Sqft |
|
Size Total Text
|
871 Sqft |
|
Zoning Type
|
Multi-family |
Rooms
| Level |
Type |
Length |
Width |
Dimensions |
|
Second Level |
Loft |
|
|
11' x 6' |
|
Main Level |
Den |
7 ft |
12 ft |
7 ft x 12 ft |
|
Main Level |
Storage |
|
|
12' x 7' |
|
Main Level |
Bedroom |
|
9 ft |
Measurements not available x 9 ft |
|
Main Level |
Bedroom |
|
|
9' x 11' |
|
Main Level |
Ensuite |
|
|
4-Piece |
|
Main Level |
Bathroom |
|
|
4-Piece |
|
Main Level |
Primary Bedroom |
|
|
12' x 20' |
|
Main Level |
Kitchen |
|
|
12' x 8' |
|
Main Level |
Living Room |
|
11 ft |
Measurements not available x 11 ft |
|
Main Level |
Balcony |
5 ft |
32 ft |
5 ft x 32 ft |
|
Main Level |
Entrance |
56 ft |
|
56 ft x Measurements not available |
https://www.realtor.ca/real-estate/29044600/410-1315-esquimalt-rd-esquimalt-esquimalt


