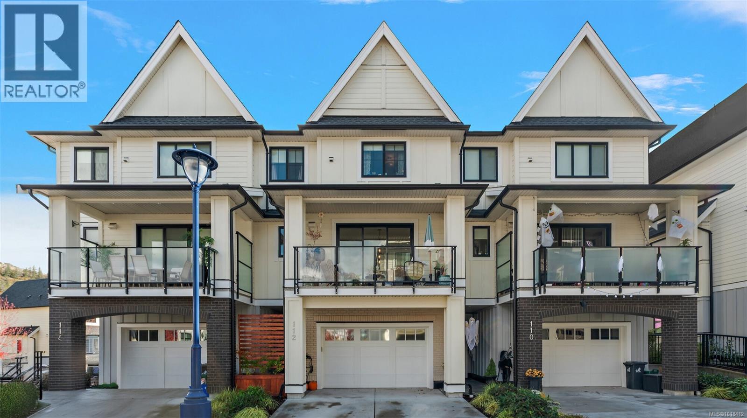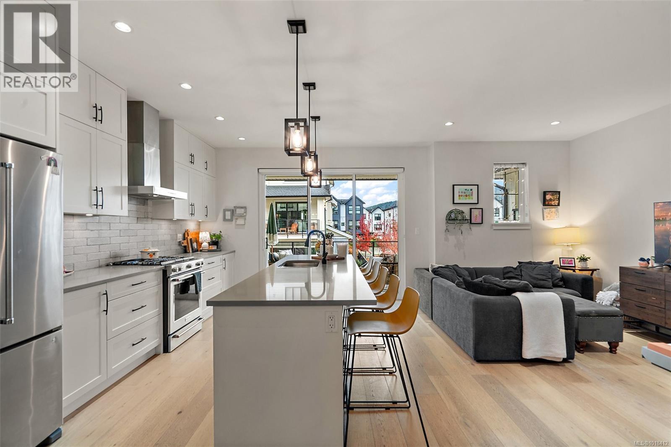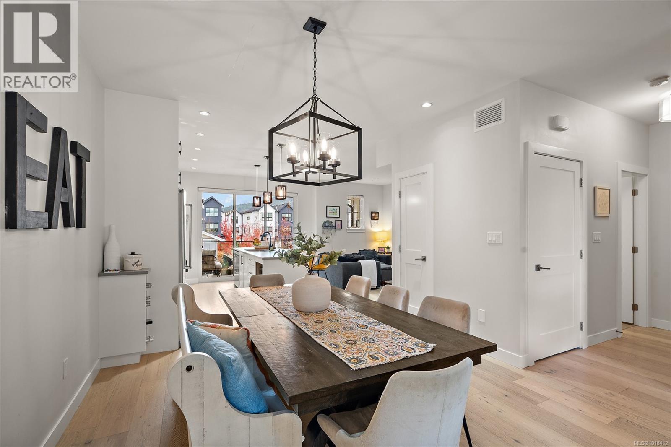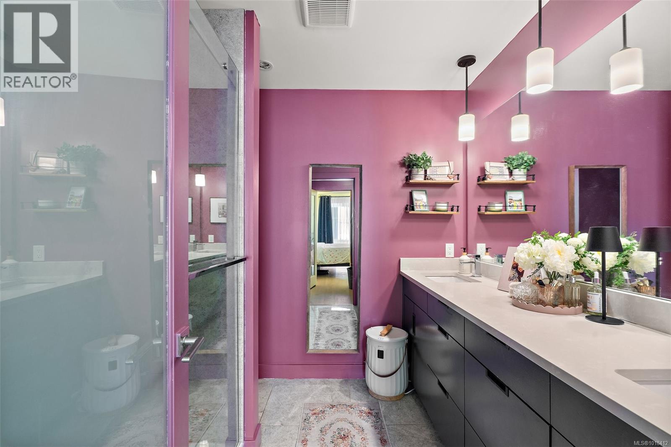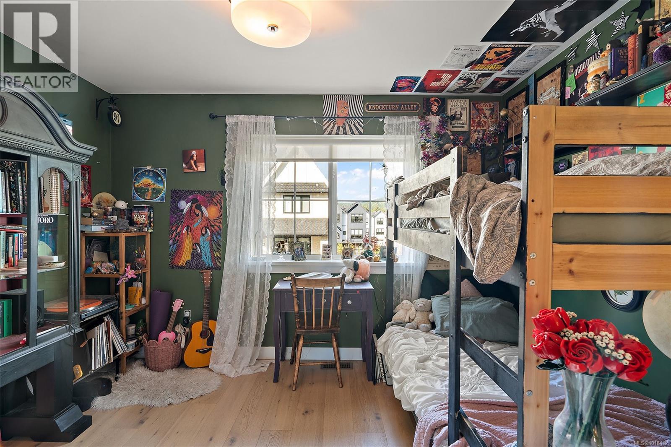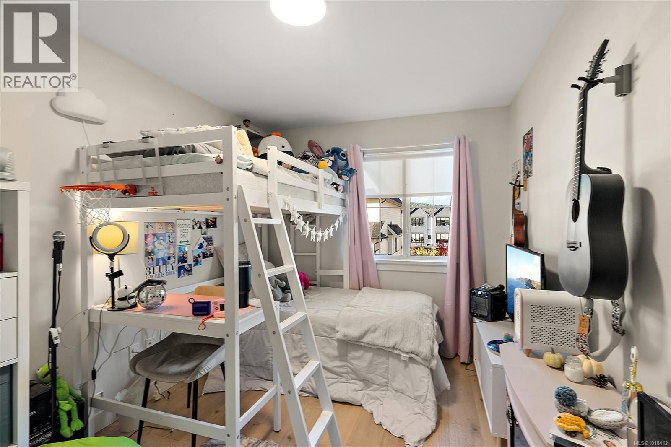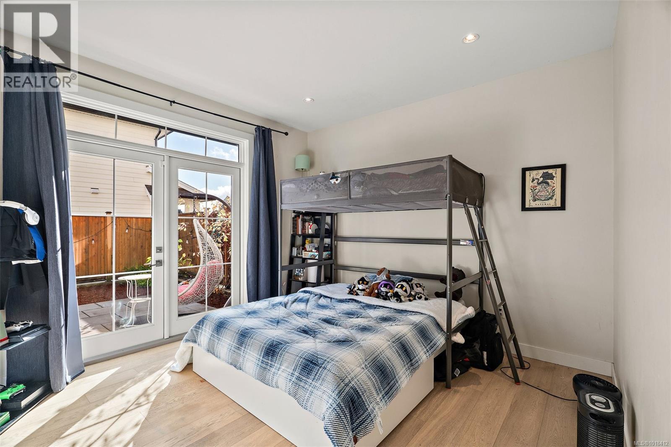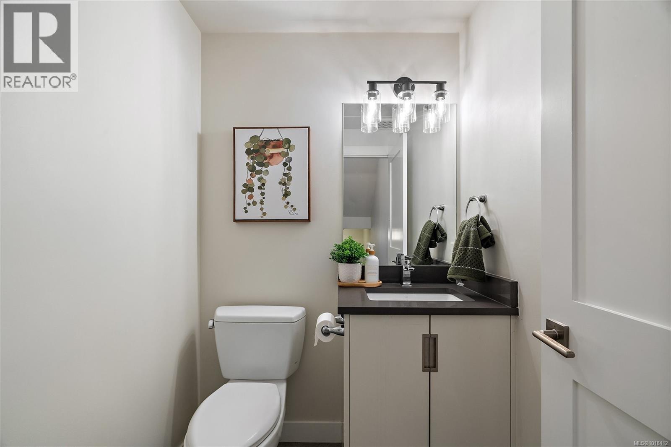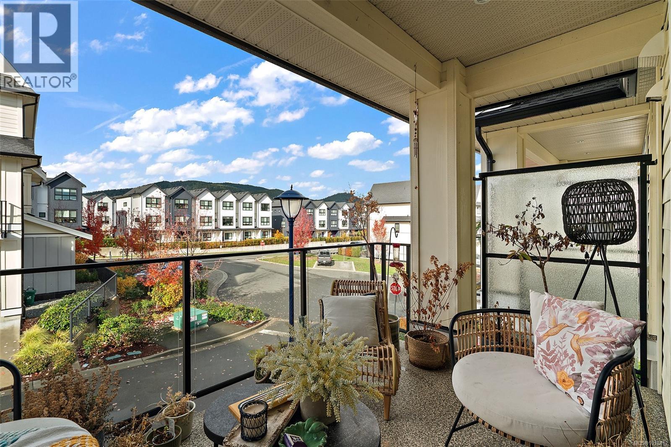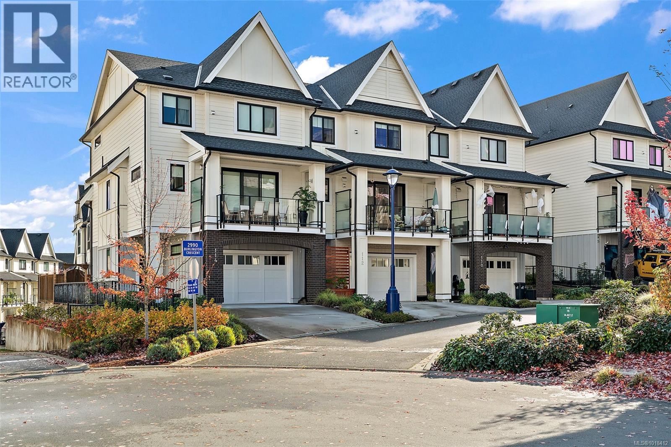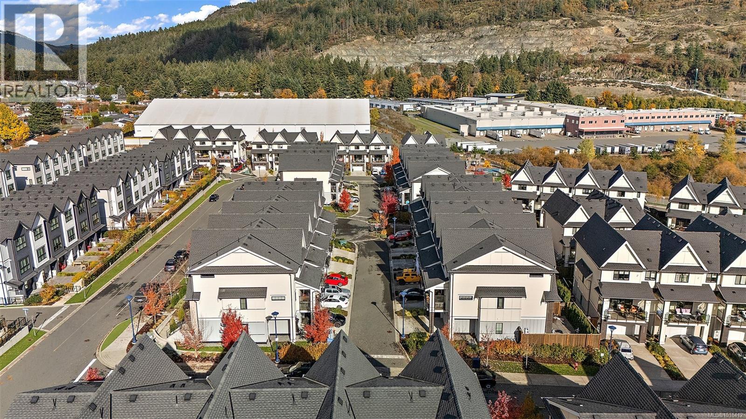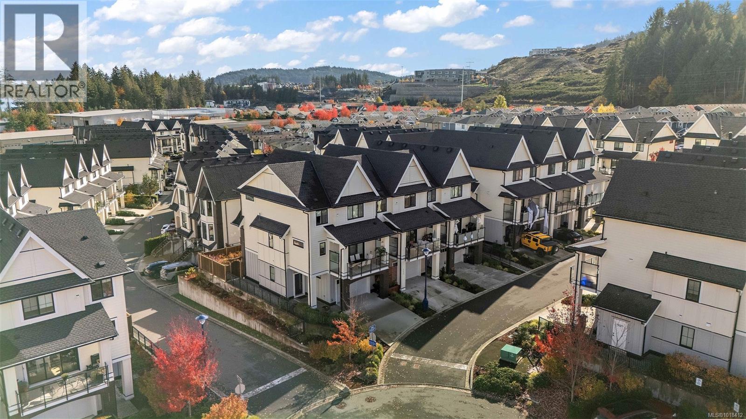112 2990 Burlington Cres Langford, British Columbia V9B 0Y4
$845,000Maintenance,
$382 Monthly
Maintenance,
$382 MonthlyYou are home! This community is perfectly situated in the heart of Langford near beautiful Langford Lake. This 4 bed 4 bath Brownstone is where modern design and West Coast comfort come together. These thoughtfully designed homes feature high-end finishes such as polished quartz countertops, engineered hardwood flooring, elegant designer lighting, and spa-inspired bathrooms with glass-enclosed showers and custom vanities. The gourmet kitchens are equipped with premium stainless steel appliances, gas ranges, and built-in gas hookups, ideal for either a BBQ or firepit. Expansive windows invite the natural light which highlights the open-concept living spaces that balance style and functionality. Enjoy the convenience of the attached garage, private backyard patio, and energy-efficient systems throughout. With minutes to shopping, dining, and recreation this home is everything you could want and more. (id:46156)
Property Details
| MLS® Number | 1018412 |
| Property Type | Single Family |
| Neigbourhood | Langford Lake |
| Community Features | Pets Allowed, Family Oriented |
| Parking Space Total | 2 |
| Plan | Eps5287 |
| Structure | Patio(s) |
Building
| Bathroom Total | 4 |
| Bedrooms Total | 4 |
| Constructed Date | 2020 |
| Cooling Type | Air Conditioned |
| Fireplace Present | Yes |
| Fireplace Total | 1 |
| Heating Fuel | Electric, Natural Gas |
| Heating Type | Baseboard Heaters, Heat Pump |
| Size Interior | 2,743 Ft2 |
| Total Finished Area | 2105 Sqft |
| Type | Row / Townhouse |
Land
| Acreage | No |
| Size Irregular | 2859 |
| Size Total | 2859 Sqft |
| Size Total Text | 2859 Sqft |
| Zoning Type | Residential |
Rooms
| Level | Type | Length | Width | Dimensions |
|---|---|---|---|---|
| Second Level | Balcony | 14' x 8' | ||
| Second Level | Family Room | 14' x 12' | ||
| Second Level | Kitchen | 15' x 9' | ||
| Second Level | Laundry Room | 2' x 2' | ||
| Second Level | Bathroom | 2-Piece | ||
| Second Level | Dining Room | 12' x 10' | ||
| Second Level | Living Room | 14' x 13' | ||
| Third Level | Bedroom | 12' x 9' | ||
| Third Level | Bedroom | 12' x 9' | ||
| Third Level | Ensuite | 4-Piece | ||
| Third Level | Bathroom | 4-Piece | ||
| Third Level | Primary Bedroom | 14' x 13' | ||
| Main Level | Patio | 19' x 14' | ||
| Main Level | Bathroom | 4-Piece | ||
| Main Level | Bedroom | 14' x 12' | ||
| Main Level | Entrance | 13' x 7' |
https://www.realtor.ca/real-estate/29044539/112-2990-burlington-cres-langford-langford-lake


