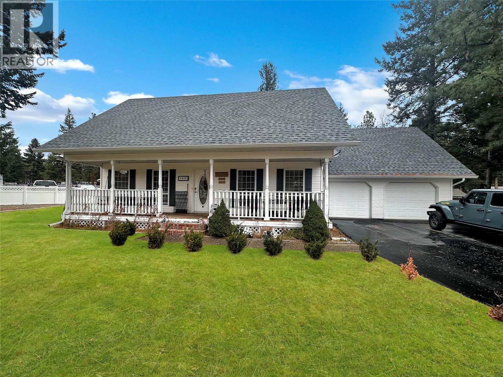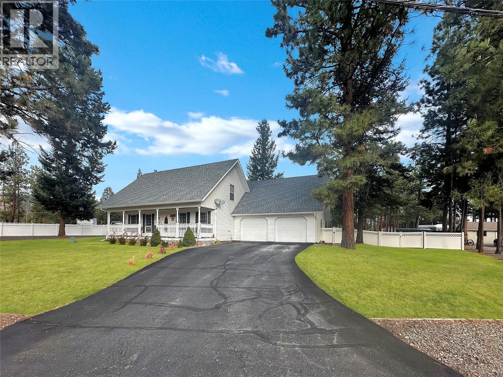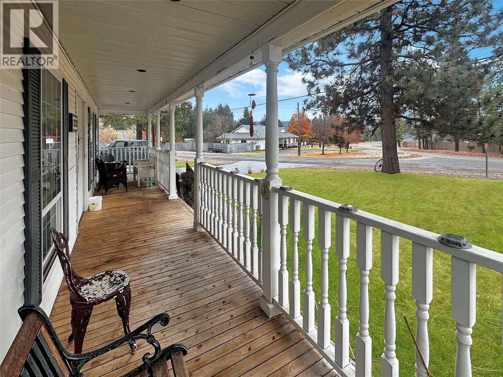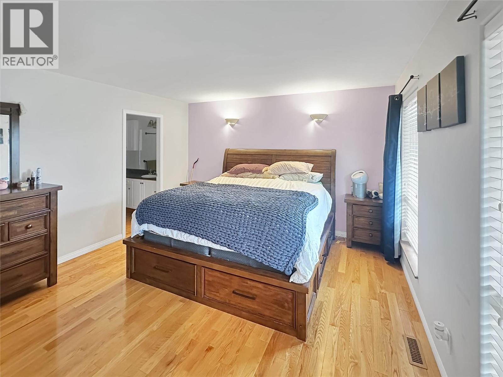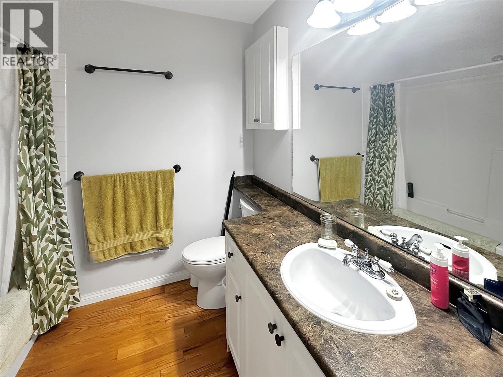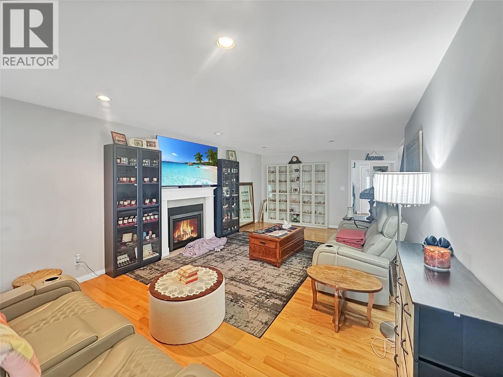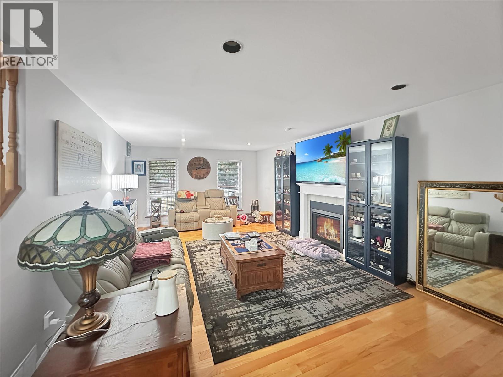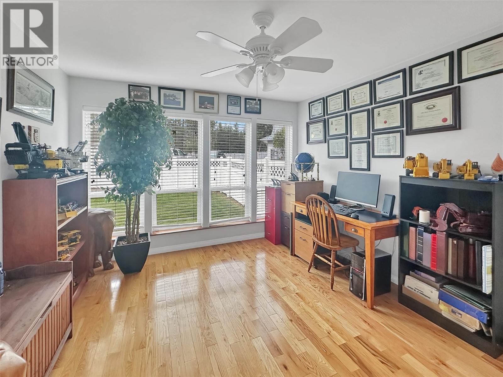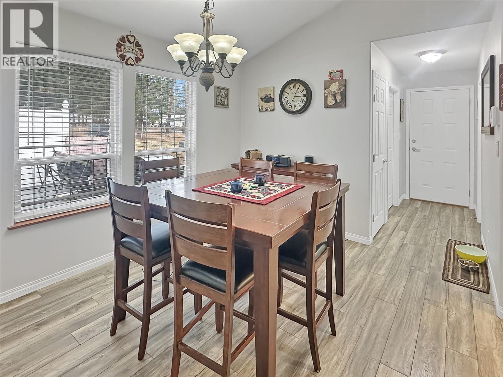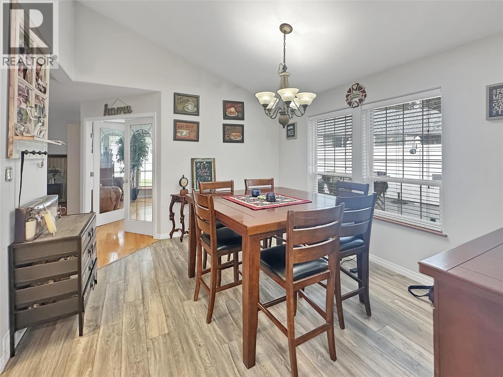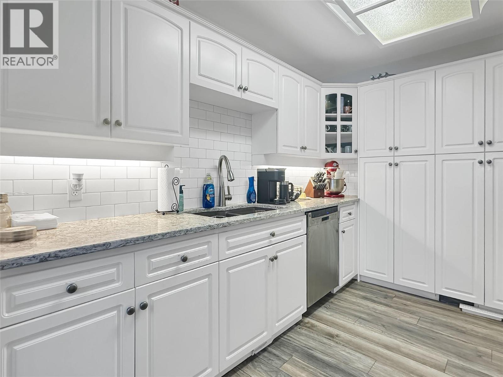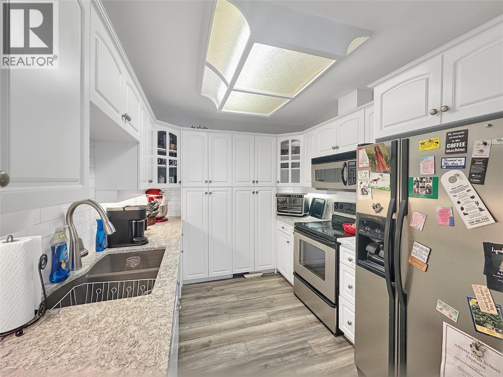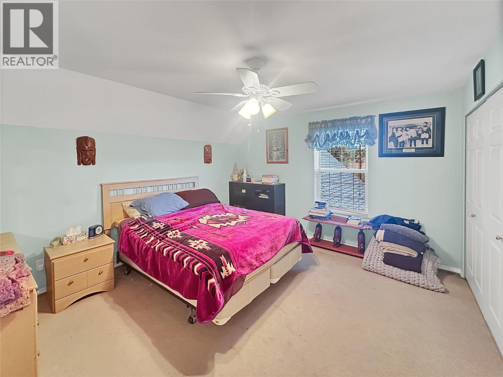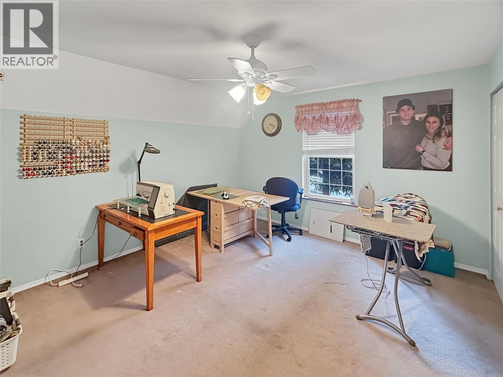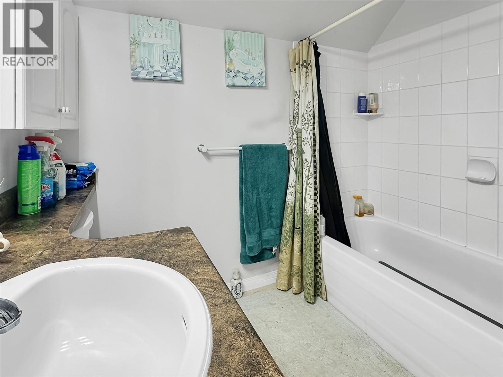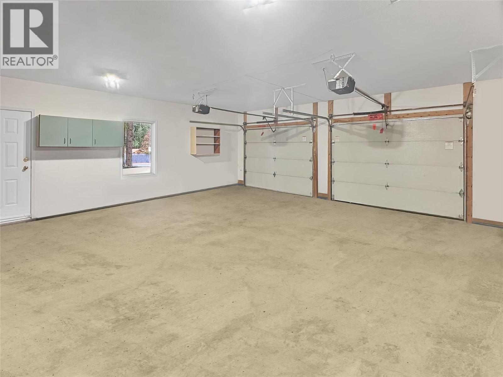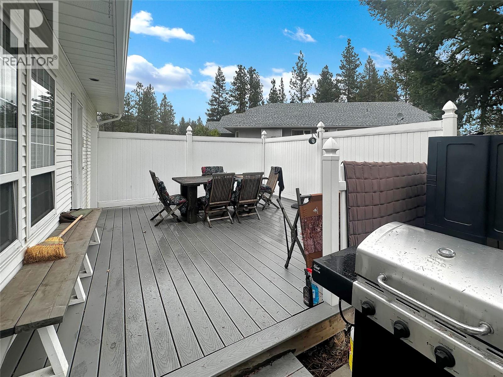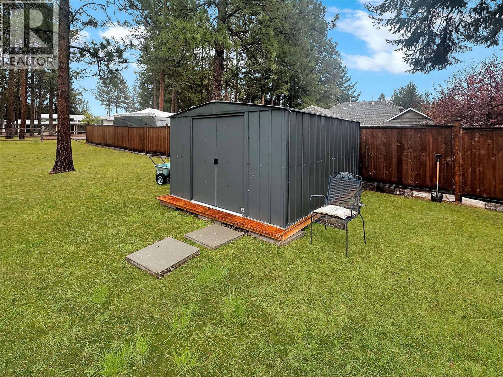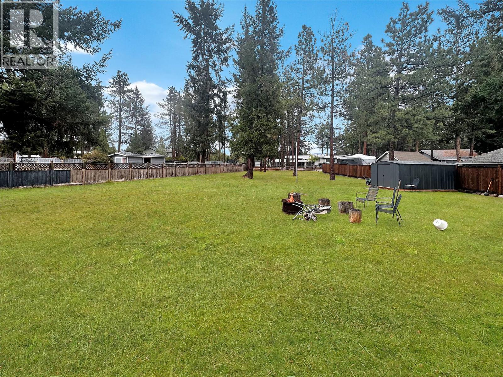3 Bedroom
3 Bathroom
1,944 ft2
Fireplace
Heat Pump
Forced Air, Heat Pump, See Remarks
Underground Sprinkler
$685,000
Welcome to 100 Deerview, a property that truly stands out for its quality, space, and value. This beautifully maintained home offers incredible livability with three generously sized bedrooms, bright open living spaces, and an abundance of natural light throughout. Every corner reflects care and pride of ownership, making it a rare find at this price point. Set on a large, well-kept corner lot in one of Princeton’s most desirable neighborhoods, the property offers plenty of room to relax, garden, along with a spacious two-bay garage ideal for parking, storage, or projects. Homes with this combination of location, condition, and affordability don’t come up often — a must-see opportunity for anyone seeking exceptional value. (id:46156)
Property Details
|
MLS® Number
|
10367020 |
|
Property Type
|
Single Family |
|
Neigbourhood
|
Princeton |
|
Parking Space Total
|
8 |
Building
|
Bathroom Total
|
3 |
|
Bedrooms Total
|
3 |
|
Appliances
|
Range, Refrigerator, Dishwasher, Dryer, Microwave, Washer |
|
Basement Type
|
Crawl Space |
|
Constructed Date
|
1995 |
|
Construction Style Attachment
|
Detached |
|
Cooling Type
|
Heat Pump |
|
Exterior Finish
|
Vinyl Siding |
|
Fireplace Fuel
|
Gas |
|
Fireplace Present
|
Yes |
|
Fireplace Total
|
1 |
|
Fireplace Type
|
Unknown |
|
Half Bath Total
|
1 |
|
Heating Type
|
Forced Air, Heat Pump, See Remarks |
|
Roof Material
|
Asphalt Shingle |
|
Roof Style
|
Unknown |
|
Stories Total
|
2 |
|
Size Interior
|
1,944 Ft2 |
|
Type
|
House |
|
Utility Water
|
Municipal Water |
Parking
Land
|
Acreage
|
No |
|
Landscape Features
|
Underground Sprinkler |
|
Sewer
|
Septic Tank |
|
Size Irregular
|
0.5 |
|
Size Total
|
0.5 Ac|under 1 Acre |
|
Size Total Text
|
0.5 Ac|under 1 Acre |
|
Zoning Type
|
Unknown |
Rooms
| Level |
Type |
Length |
Width |
Dimensions |
|
Second Level |
Bedroom |
|
|
12'5'' x 13'4'' |
|
Second Level |
Bedroom |
|
|
12'5'' x 13'4'' |
|
Second Level |
4pc Bathroom |
|
|
Measurements not available |
|
Main Level |
Other |
|
|
6'7'' x 6'0'' |
|
Main Level |
Den |
|
|
13'6'' x 11'5'' |
|
Main Level |
Mud Room |
|
|
4'3'' x 6'7'' |
|
Main Level |
Primary Bedroom |
|
|
13'3'' x 14'4'' |
|
Main Level |
Living Room |
|
|
23'2'' x 13'4'' |
|
Main Level |
Laundry Room |
|
|
6'3'' x 8'3'' |
|
Main Level |
Kitchen |
|
|
8'6'' x 10'6'' |
|
Main Level |
4pc Ensuite Bath |
|
|
Measurements not available |
|
Main Level |
Dining Room |
|
|
12'5'' x 10' |
|
Main Level |
2pc Bathroom |
|
|
Measurements not available |
https://www.realtor.ca/real-estate/29043990/100-deerview-crescent-princeton-princeton


