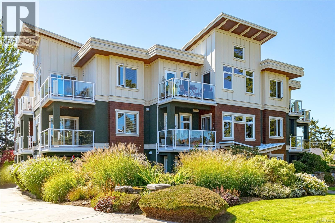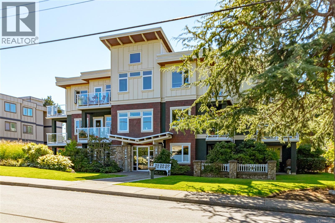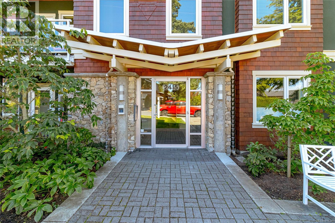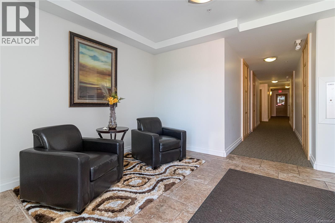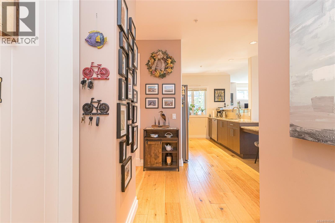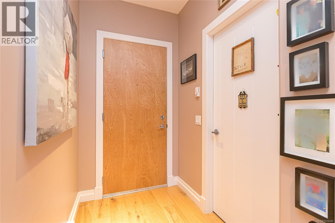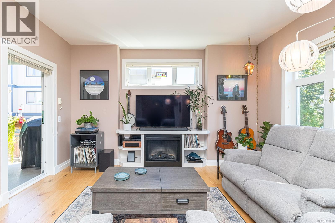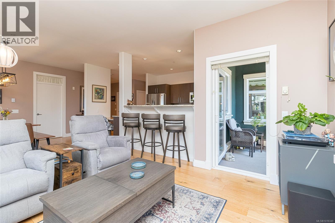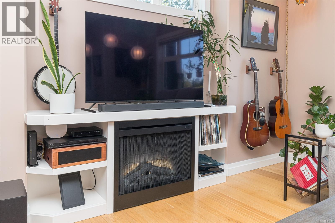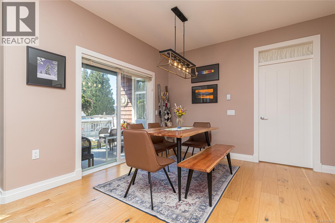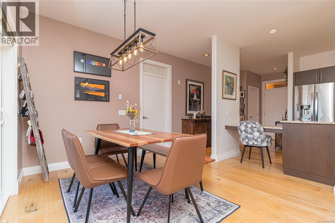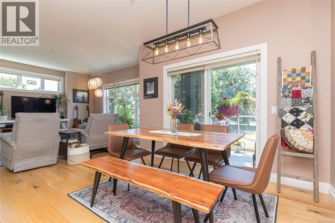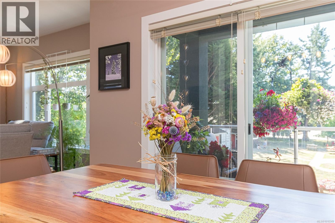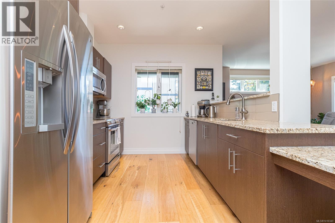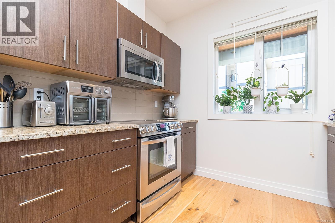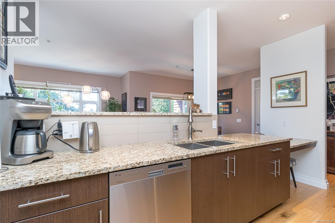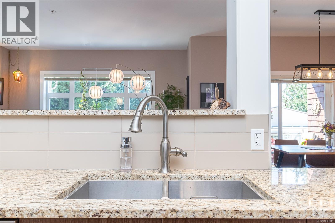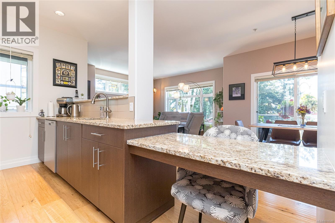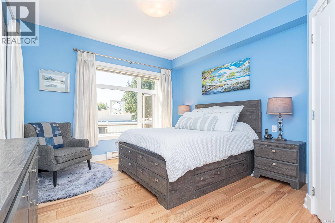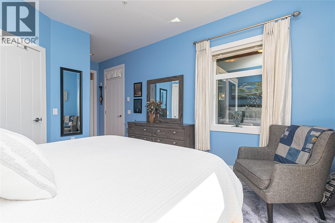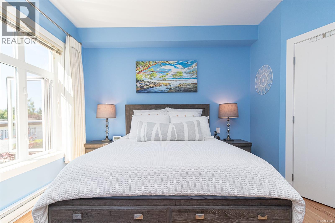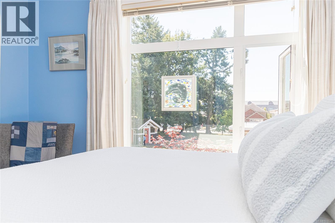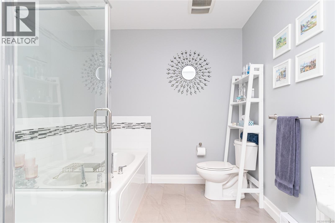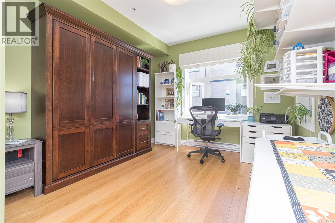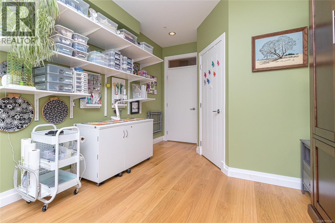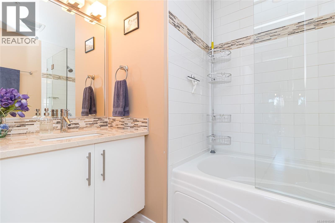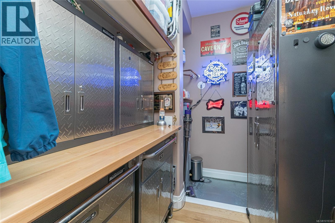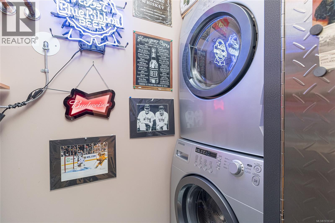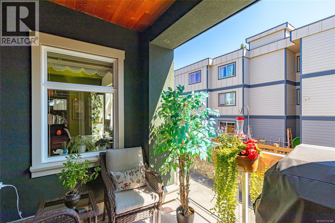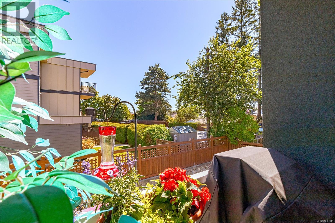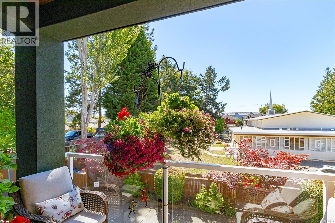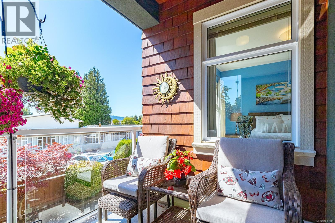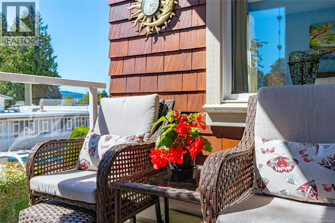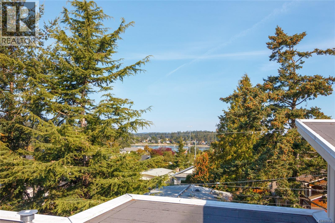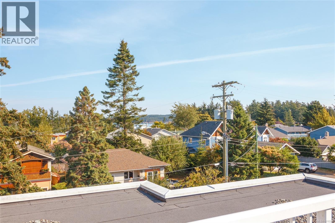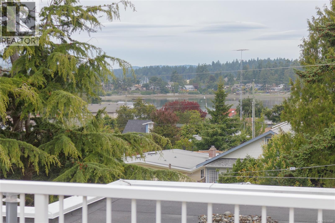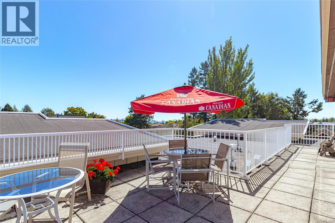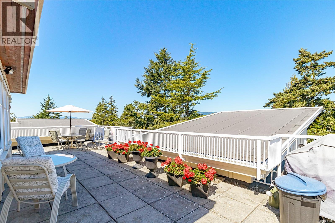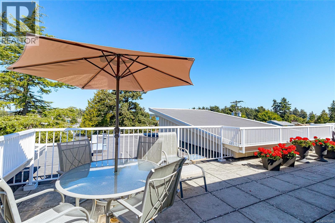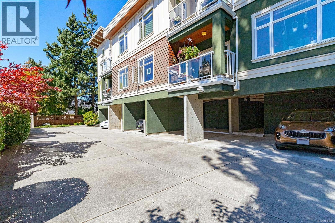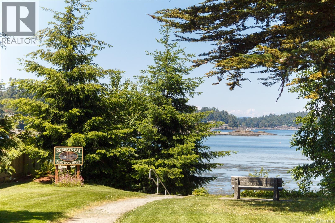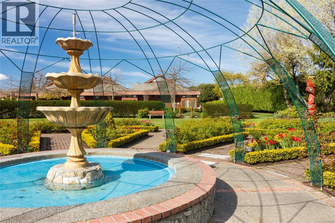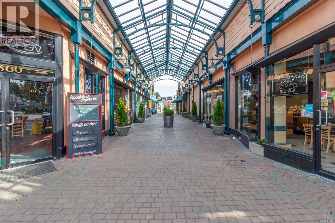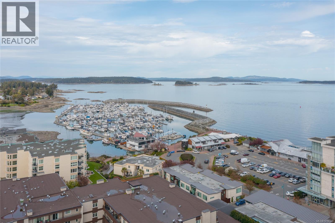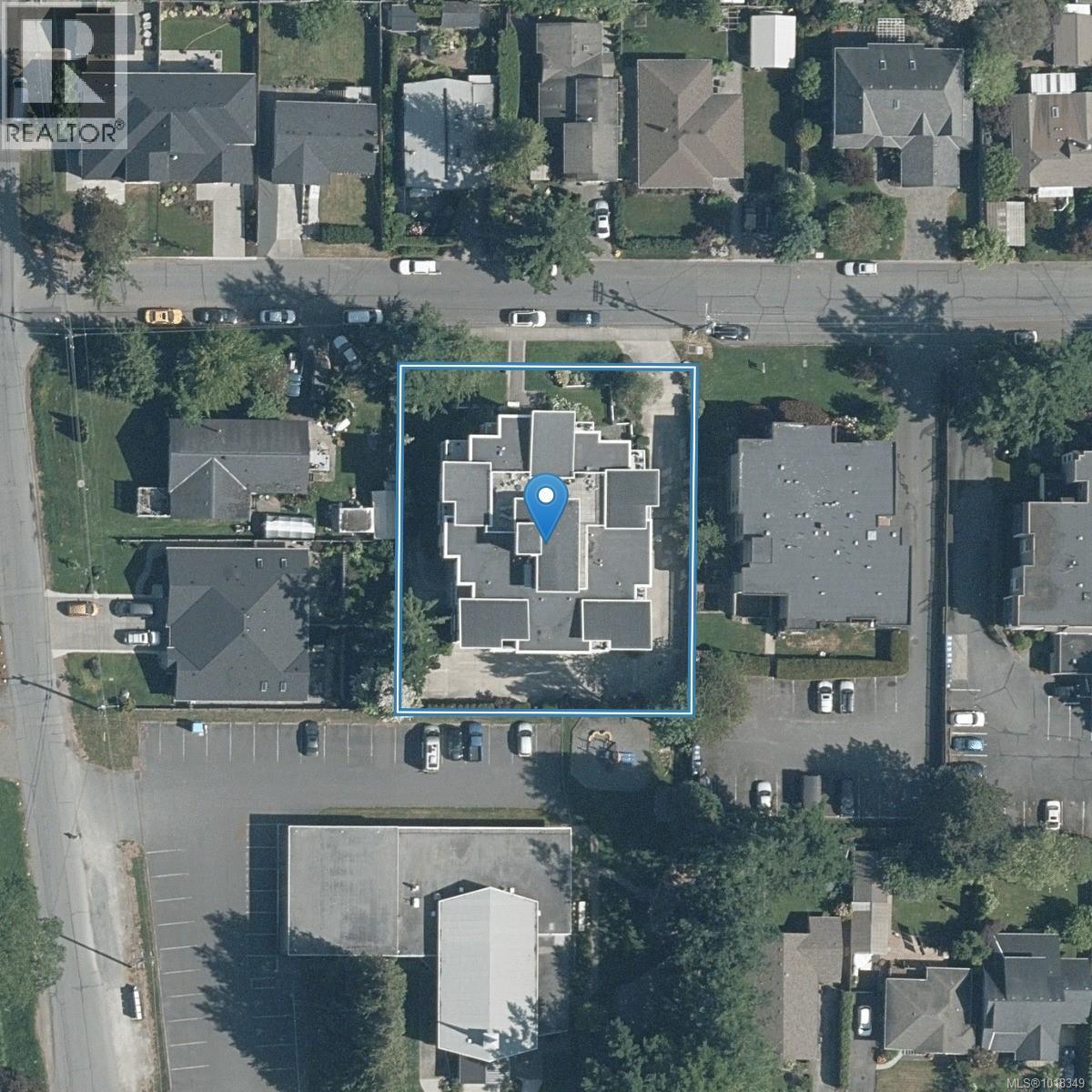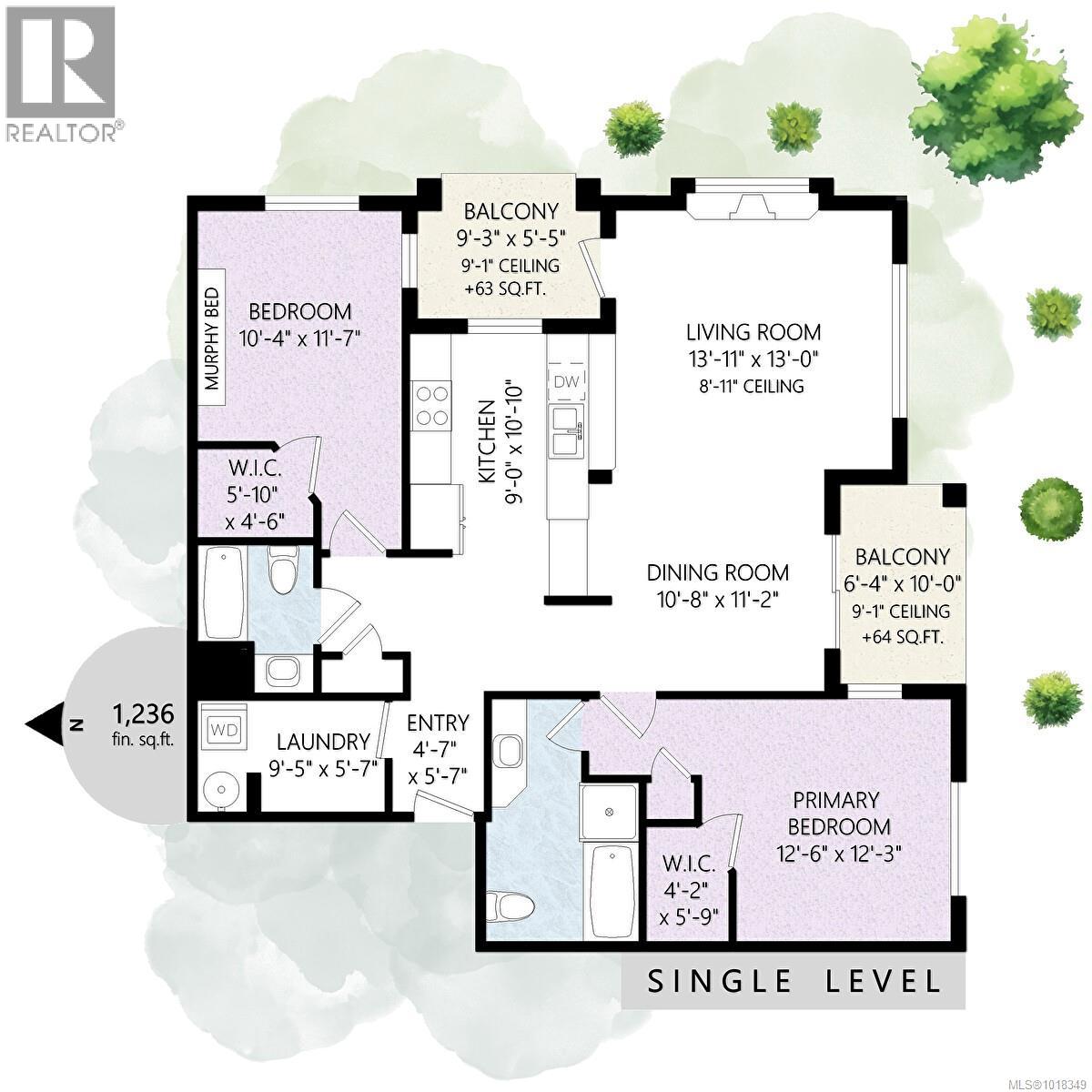204 2415 Amherst Ave Sidney, British Columbia V8L 2H1
$754,900Maintenance,
$629 Monthly
Maintenance,
$629 MonthlyWelcome to this gorgeous 2-bedroom, 2-bathroom condo in the heart of beautiful Sidney by the Sea! Spanning 1,189 sq. ft., this immaculate home with no unit below, offers an inviting open-concept living & dining area, perfect for relaxing or entertaining. The bright, modern kitchen is both functional & stylish, while the luxurious primary suite features a spacious walk-in closet & a spa-inspired 4-piece ensuite. Enjoy your morning coffee or evening unwind on either of the two private balconies—one overlooking the peaceful, tree-lined church grounds. The large laundry room doubles as a convenient storage area, adding to the home’s thoughtful design. To top it all off, the building boasts a stunning rooftop deck with beautiful ocean views—ideal for sun-soaked afternoons, lounging with a book, or taking in the fresh seaside air. Just steps from all the charming shops, cafés, & waterfront Sidney is known for, this exceptional condo perfectly combines comfort, elegance, & coastal living. (id:46156)
Property Details
| MLS® Number | 1018349 |
| Property Type | Single Family |
| Neigbourhood | Sidney North-East |
| Community Name | Pacific Walk |
| Community Features | Pets Allowed With Restrictions, Family Oriented |
| Features | Central Location, Park Setting, Southern Exposure, Other, Marine Oriented |
| Parking Space Total | 1 |
| Plan | Eps284 |
Building
| Bathroom Total | 2 |
| Bedrooms Total | 2 |
| Architectural Style | Westcoast |
| Constructed Date | 2010 |
| Cooling Type | None |
| Fire Protection | Fire Alarm System |
| Fireplace Present | Yes |
| Fireplace Total | 1 |
| Heating Fuel | Electric |
| Heating Type | Baseboard Heaters |
| Size Interior | 1,189 Ft2 |
| Total Finished Area | 1189 Sqft |
| Type | Apartment |
Land
| Access Type | Road Access |
| Acreage | No |
| Size Irregular | 1189 |
| Size Total | 1189 Sqft |
| Size Total Text | 1189 Sqft |
| Zoning Type | Residential |
Rooms
| Level | Type | Length | Width | Dimensions |
|---|---|---|---|---|
| Main Level | Bedroom | 12 ft | 10 ft | 12 ft x 10 ft |
| Main Level | Ensuite | 4-Piece | ||
| Main Level | Primary Bedroom | 13 ft | 12 ft | 13 ft x 12 ft |
| Main Level | Balcony | 10 ft | 6 ft | 10 ft x 6 ft |
| Main Level | Dining Room | 11 ft | 11 ft | 11 ft x 11 ft |
| Main Level | Living Room | 13 ft | 14 ft | 13 ft x 14 ft |
| Main Level | Kitchen | 9 ft | 11 ft | 9 ft x 11 ft |
| Main Level | Balcony | 9 ft | 6 ft | 9 ft x 6 ft |
| Main Level | Bathroom | 4-Piece | ||
| Main Level | Laundry Room | 9 ft | 6 ft | 9 ft x 6 ft |
| Main Level | Entrance | 6 ft | 5 ft | 6 ft x 5 ft |
https://www.realtor.ca/real-estate/29043362/204-2415-amherst-ave-sidney-sidney-north-east


