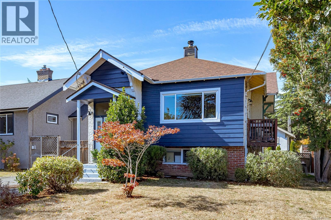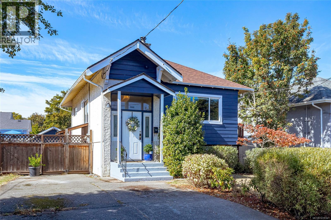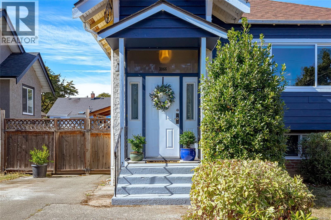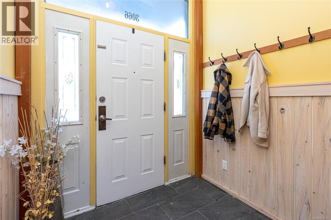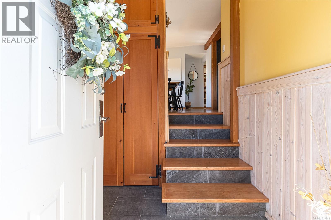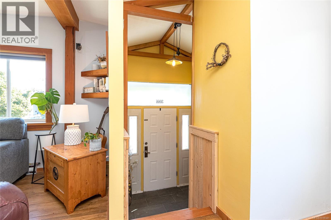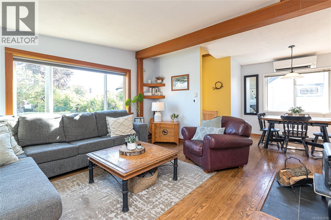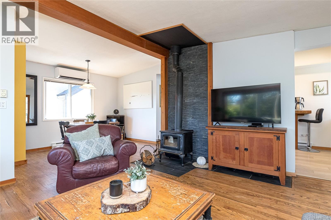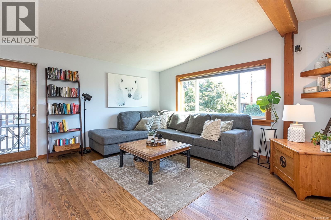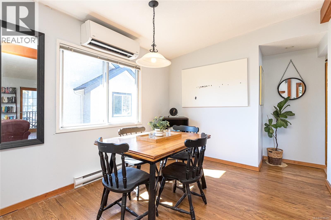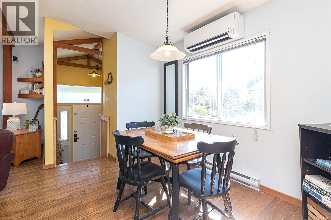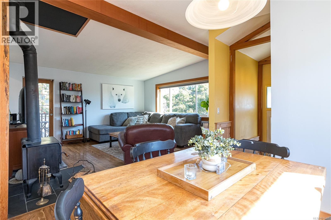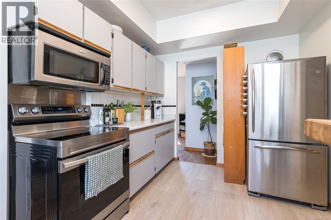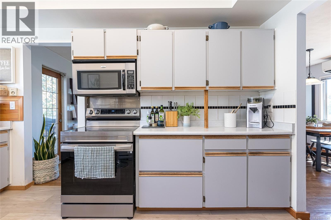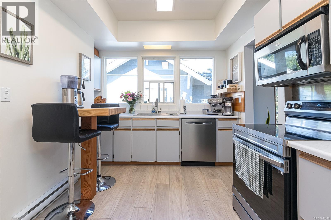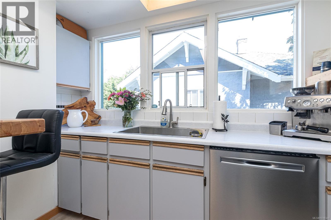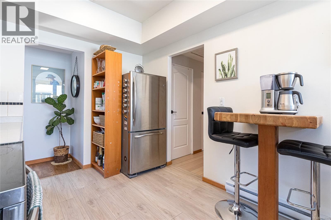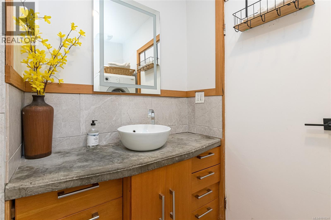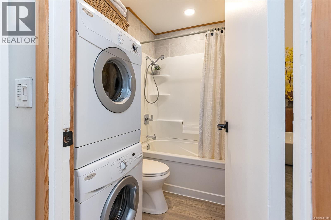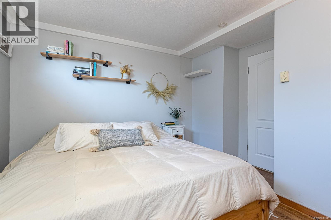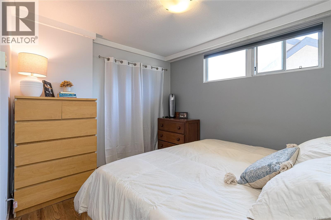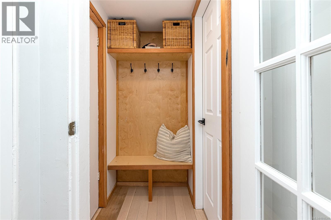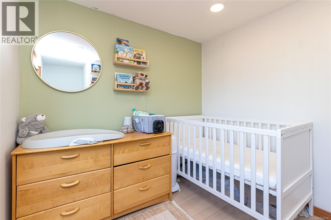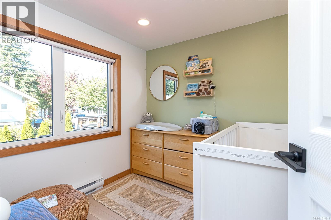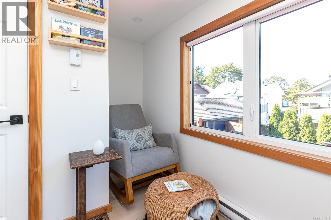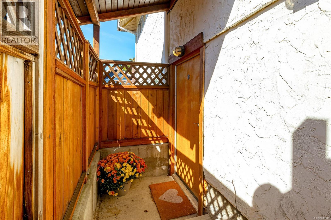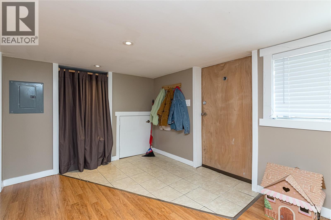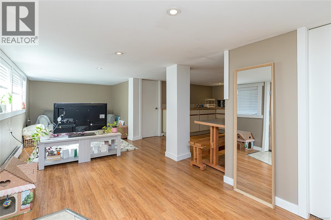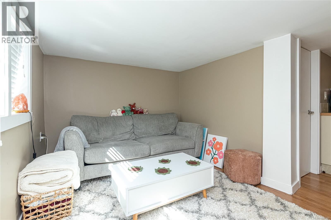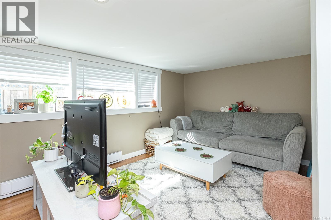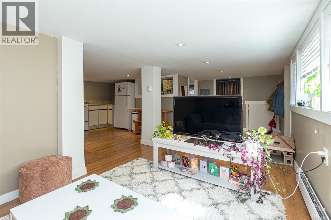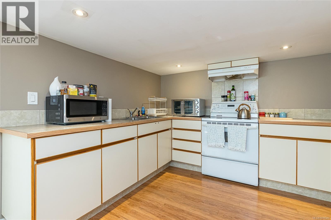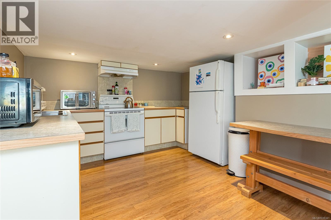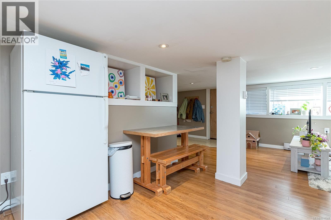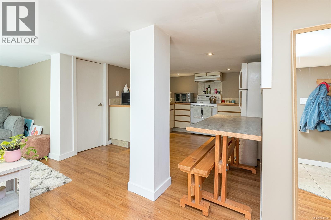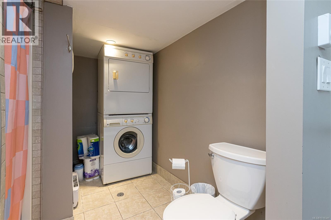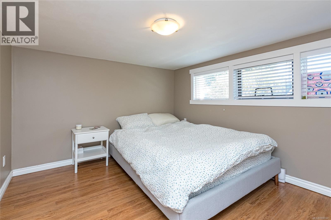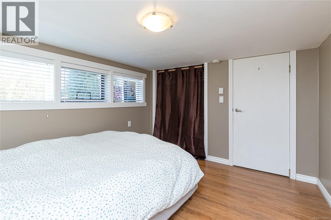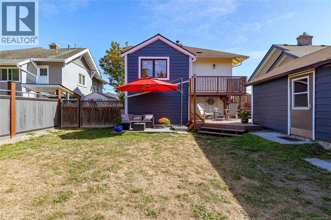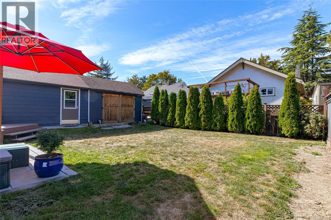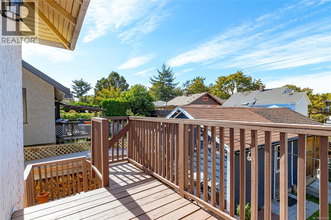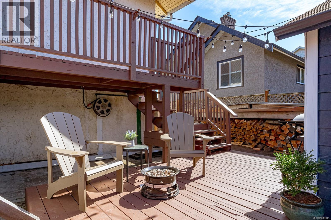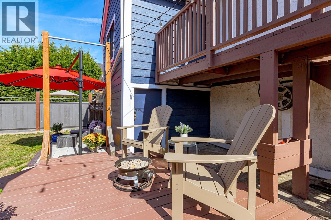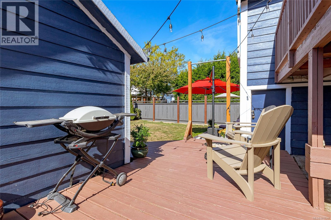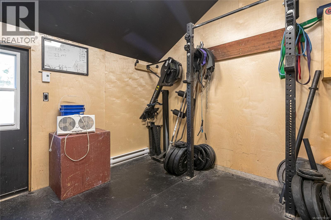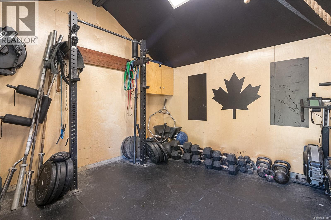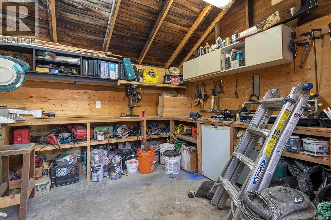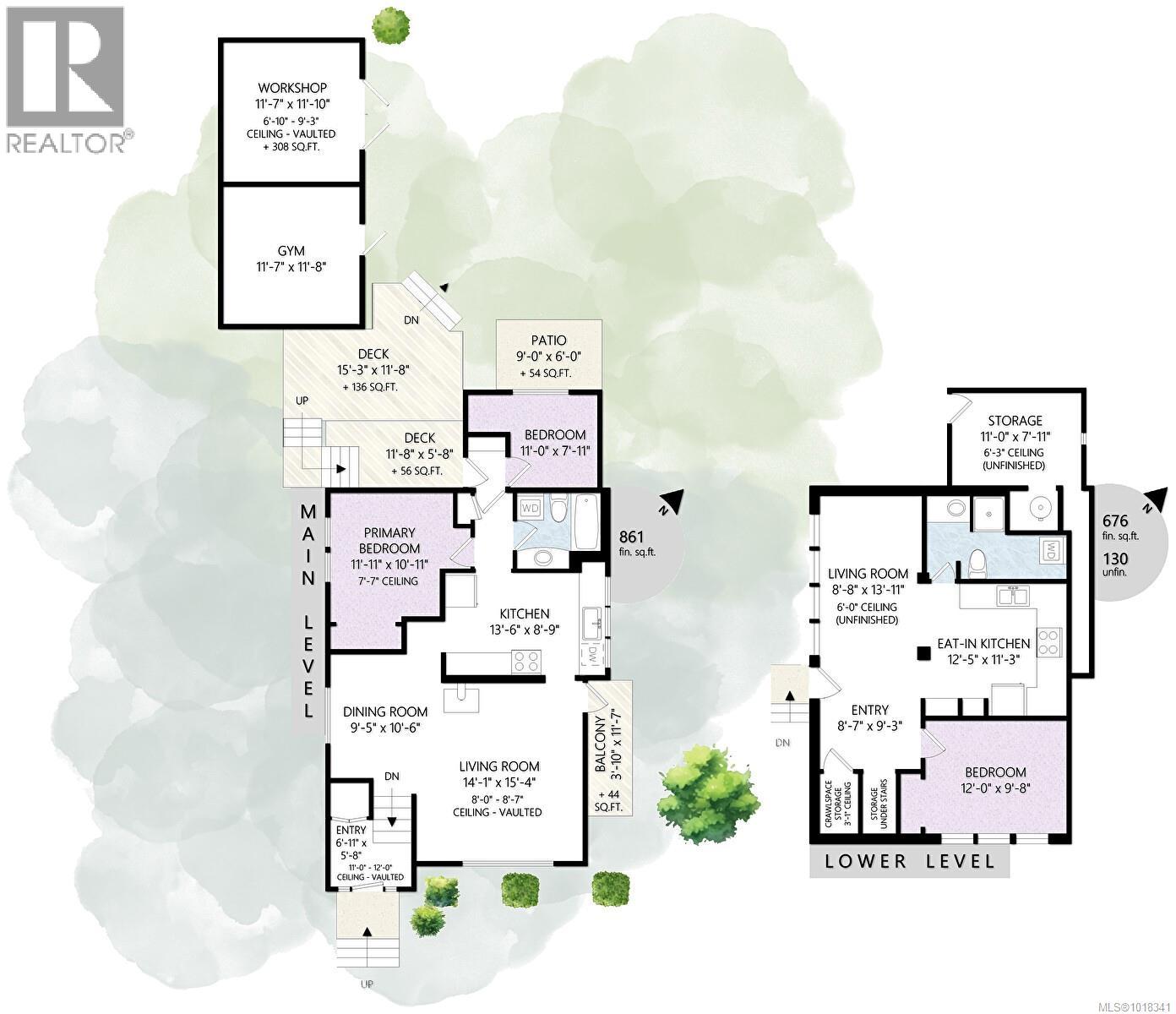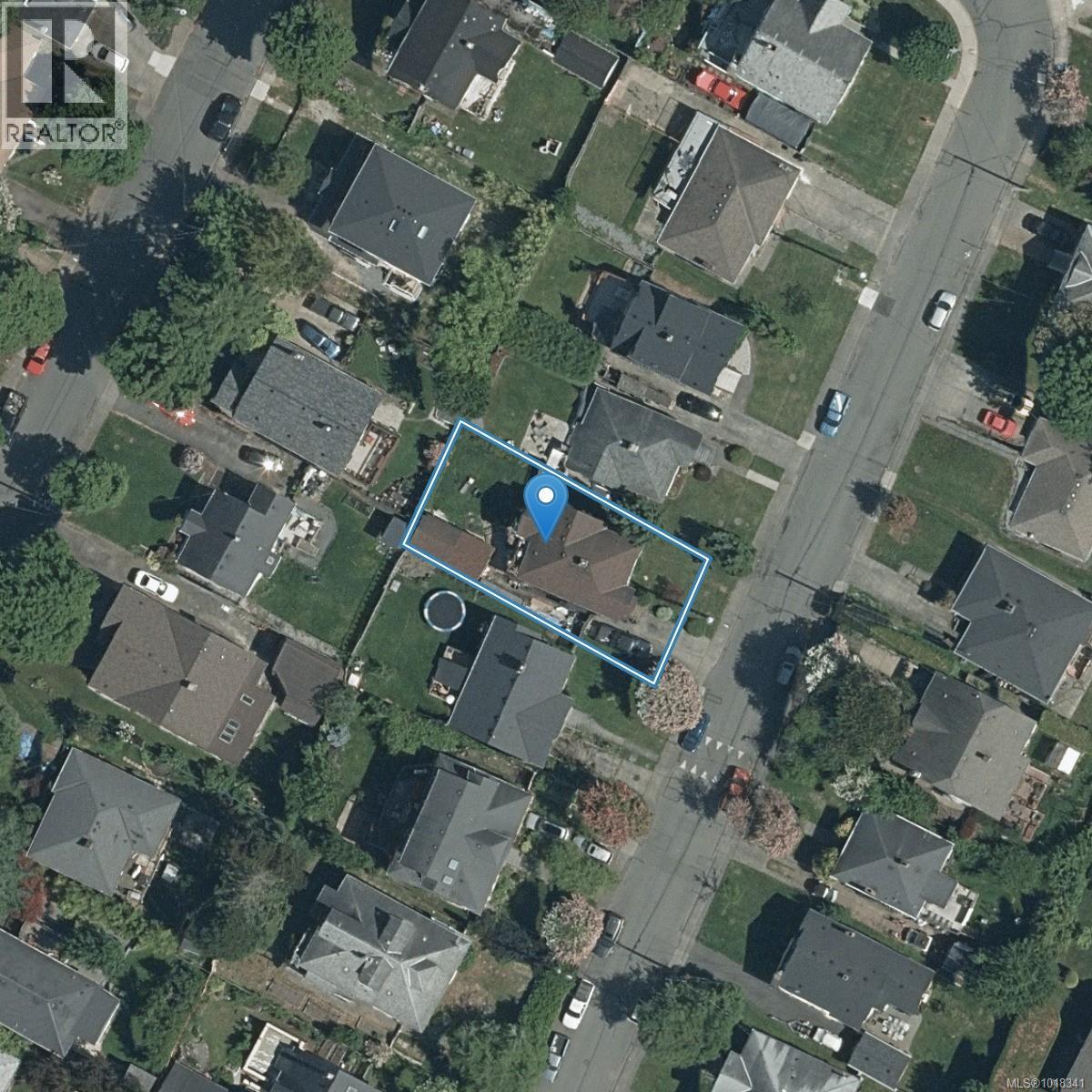3066 Carroll St Victoria, British Columbia V9A 1P9
$965,000
The perfect starter home with income potential! Charming and versatile, this 3-bed, 2-bath character gem is ideally located within walking distance to parks, schools, and shopping. Thoughtfully updated and lovingly maintained, it’s perfect for first-time buyers or families seeking flexibility. Enjoy a cozy living room with a wood stove for cool evenings, plus a heat pump with A/C for year-round comfort. The sunny west-facing backyard is fully fenced, ideal for kids, pets, and summer entertaining. The lower level offers a separate 1 bedroom in-law suite with private entrance, separate electrical panel, and soundproofing, great for extended family or rental income. A fully insulated, heated standalone studio with 60-amp power, vaulted ceilings, and soundproof walls makes space for the ultimate gym, workshop, or creative space. Functional, flexible, and full of warmth, welcome home to 3066 Carroll St! (id:46156)
Open House
This property has open houses!
1:00 pm
Ends at:3:00 pm
11:00 am
Ends at:1:00 pm
Property Details
| MLS® Number | 1018341 |
| Property Type | Single Family |
| Neigbourhood | Burnside |
| Features | Central Location, Level Lot, Other |
| Parking Space Total | 3 |
| Plan | Vip2452 |
| Structure | Workshop |
Building
| Bathroom Total | 2 |
| Bedrooms Total | 3 |
| Architectural Style | Character |
| Constructed Date | 1901 |
| Cooling Type | Air Conditioned |
| Fireplace Present | Yes |
| Fireplace Total | 1 |
| Heating Fuel | Electric |
| Heating Type | Heat Pump |
| Size Interior | 1,975 Ft2 |
| Total Finished Area | 1537 Sqft |
| Type | House |
Parking
| Stall |
Land
| Acreage | No |
| Size Irregular | 4416 |
| Size Total | 4416 Sqft |
| Size Total Text | 4416 Sqft |
| Zoning Type | Residential |
Rooms
| Level | Type | Length | Width | Dimensions |
|---|---|---|---|---|
| Lower Level | Kitchen | 12 ft | 11 ft | 12 ft x 11 ft |
| Lower Level | Bathroom | 3-Piece | ||
| Lower Level | Storage | 11 ft | 7 ft | 11 ft x 7 ft |
| Lower Level | Bedroom | 121 ft | 9 ft | 121 ft x 9 ft |
| Lower Level | Kitchen | 12 ft | 11 ft | 12 ft x 11 ft |
| Lower Level | Living Room | 8 ft | 13 ft | 8 ft x 13 ft |
| Main Level | Bathroom | 3-Piece | ||
| Main Level | Bedroom | 11 ft | 7 ft | 11 ft x 7 ft |
| Main Level | Primary Bedroom | 11 ft | 10 ft | 11 ft x 10 ft |
| Main Level | Dining Room | 9 ft | 10 ft | 9 ft x 10 ft |
| Main Level | Living Room | 14 ft | 15 ft | 14 ft x 15 ft |
| Other | Workshop | 11 ft | 11 ft | 11 ft x 11 ft |
| Other | Gym | 11 ft | 11 ft | 11 ft x 11 ft |
https://www.realtor.ca/real-estate/29042854/3066-carroll-st-victoria-burnside


