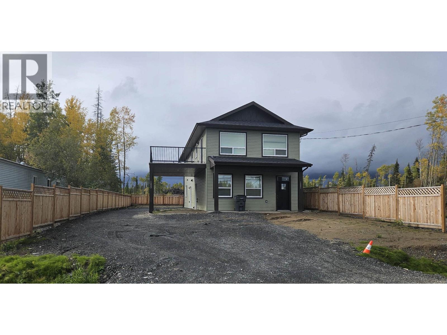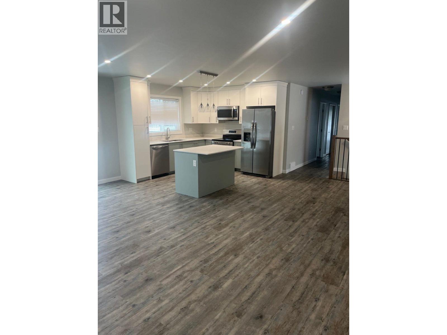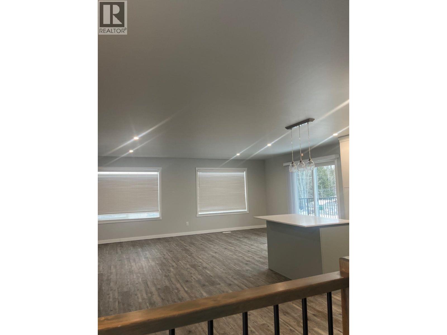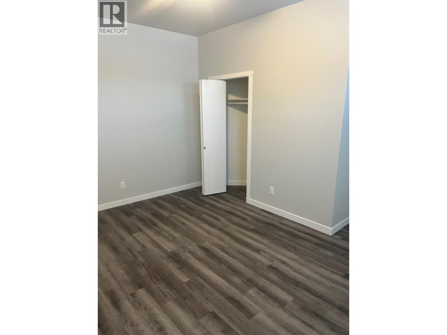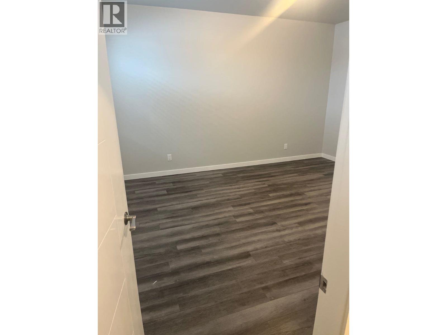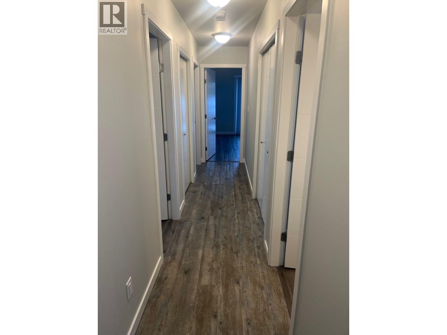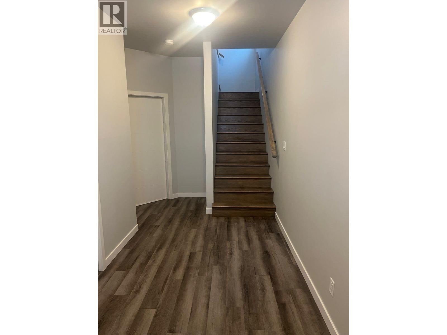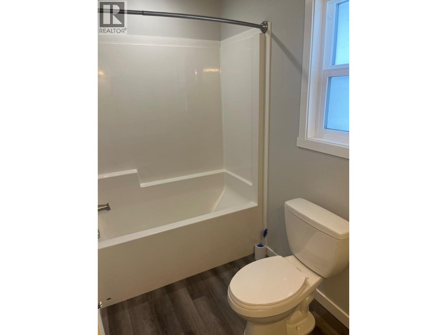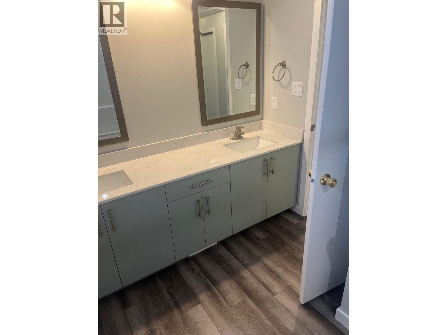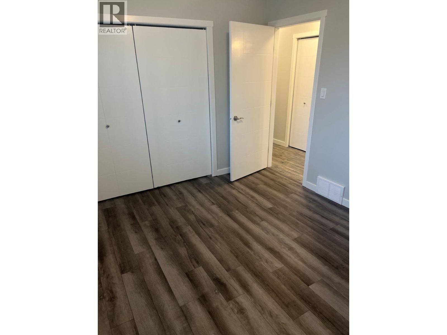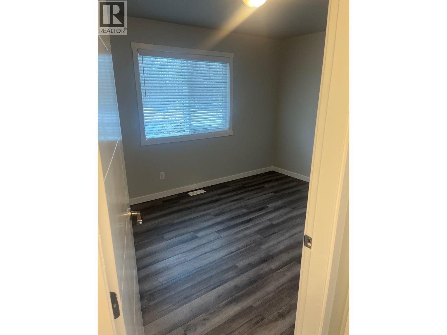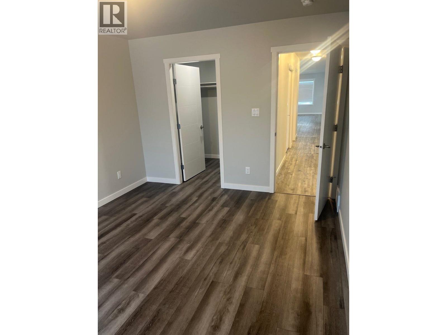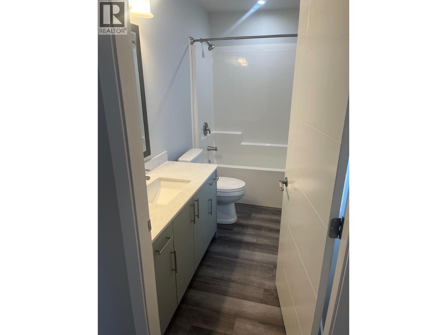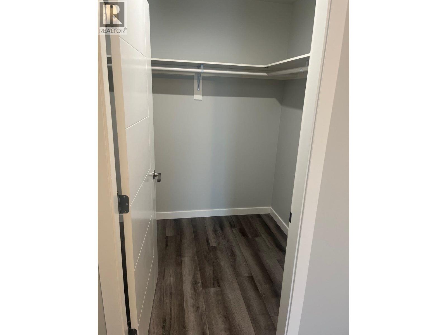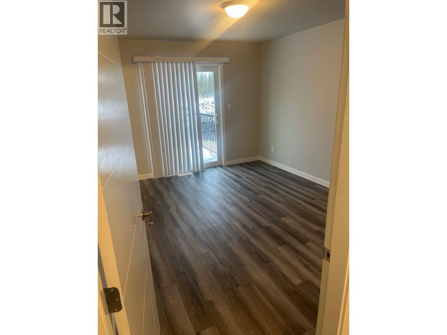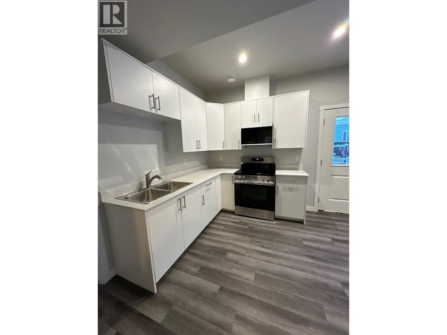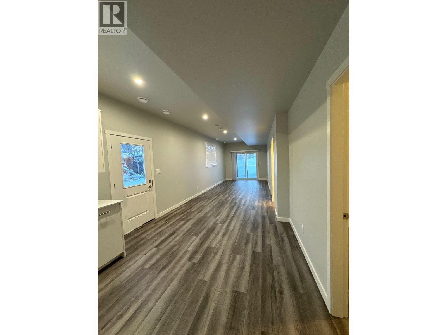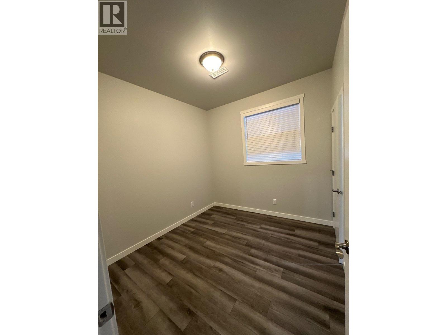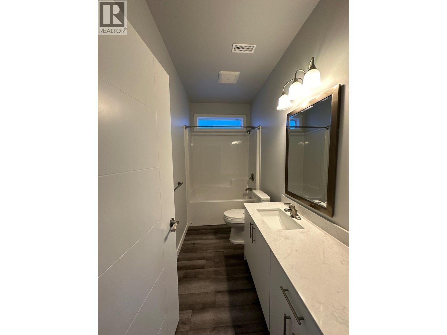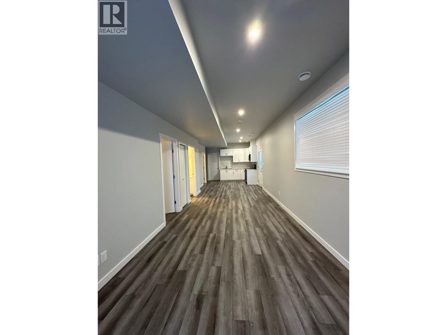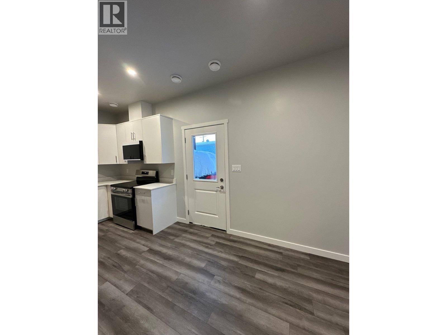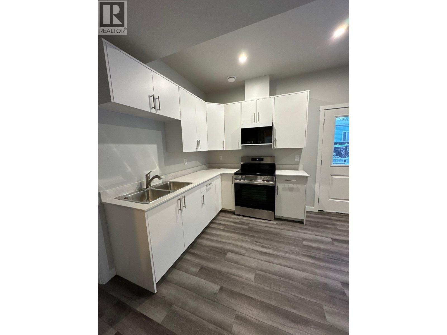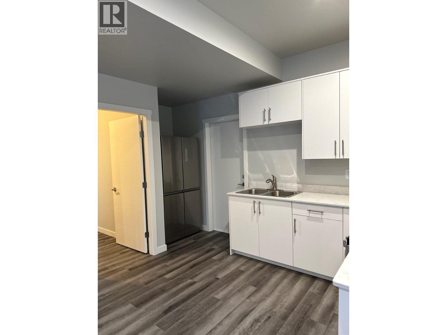6 Bedroom
3 Bathroom
2,640 ft2
Basement Entry
Forced Air
$619,900
Modern 2 year old residence with a fully compliant legal 2 bedroom suite. This asset offers strong, consistent rental revenue totaling $4,130 per month, making it an ideal addition to any investment portfolio. The primary unit features 3 bedrooms with a bright, open-concept layout designed for functionality and tenant appeal. Durable building materials, and efficient floor plan maximize rental desirability and long term value. The lower-level legal suite is fully self-contained, with private entrance and shared laundry. Situated on a 0.19-acre parcel, fenced on three sides, with covered parking. Additional benefits include no GST, remaining New Home Warranty, newer construction requiring minimal maintenance, and a location in the desirable Blackburn area. Immediate Rental Income (id:46156)
Property Details
|
MLS® Number
|
R3062745 |
|
Property Type
|
Single Family |
Building
|
Bathroom Total
|
3 |
|
Bedrooms Total
|
6 |
|
Architectural Style
|
Basement Entry |
|
Basement Development
|
Finished |
|
Basement Type
|
Full (finished) |
|
Constructed Date
|
2023 |
|
Construction Style Attachment
|
Detached |
|
Exterior Finish
|
Vinyl Siding |
|
Foundation Type
|
Concrete Perimeter |
|
Heating Fuel
|
Natural Gas |
|
Heating Type
|
Forced Air |
|
Roof Material
|
Asphalt Shingle |
|
Roof Style
|
Conventional |
|
Stories Total
|
2 |
|
Size Interior
|
2,640 Ft2 |
|
Total Finished Area
|
2640 Sqft |
|
Type
|
House |
|
Utility Water
|
Municipal Water |
Parking
Land
|
Acreage
|
No |
|
Size Irregular
|
8185 |
|
Size Total
|
8185 Sqft |
|
Size Total Text
|
8185 Sqft |
Rooms
| Level |
Type |
Length |
Width |
Dimensions |
|
Basement |
Laundry Room |
8 ft |
17 ft |
8 ft x 17 ft |
|
Basement |
Bedroom 4 |
13 ft ,5 in |
14 ft ,1 in |
13 ft ,5 in x 14 ft ,1 in |
|
Basement |
Foyer |
7 ft |
15 ft |
7 ft x 15 ft |
|
Basement |
Kitchen |
7 ft ,5 in |
14 ft |
7 ft ,5 in x 14 ft |
|
Basement |
Eating Area |
5 ft ,1 in |
10 ft ,1 in |
5 ft ,1 in x 10 ft ,1 in |
|
Basement |
Living Room |
10 ft ,1 in |
21 ft ,1 in |
10 ft ,1 in x 21 ft ,1 in |
|
Basement |
Primary Bedroom |
10 ft ,5 in |
13 ft ,6 in |
10 ft ,5 in x 13 ft ,6 in |
|
Basement |
Bedroom 5 |
9 ft ,7 in |
9 ft ,1 in |
9 ft ,7 in x 9 ft ,1 in |
|
Main Level |
Kitchen |
9 ft |
10 ft |
9 ft x 10 ft |
|
Main Level |
Eating Area |
9 ft |
13 ft |
9 ft x 13 ft |
|
Main Level |
Living Room |
11 ft |
16 ft |
11 ft x 16 ft |
|
Main Level |
Primary Bedroom |
10 ft ,1 in |
13 ft ,1 in |
10 ft ,1 in x 13 ft ,1 in |
|
Main Level |
Bedroom 2 |
9 ft |
12 ft ,1 in |
9 ft x 12 ft ,1 in |
|
Main Level |
Bedroom 3 |
9 ft |
12 ft ,8 in |
9 ft x 12 ft ,8 in |
|
Main Level |
Other |
6 ft |
7 ft |
6 ft x 7 ft |
https://www.realtor.ca/real-estate/29041805/1221-n-blackburn-road-prince-george


