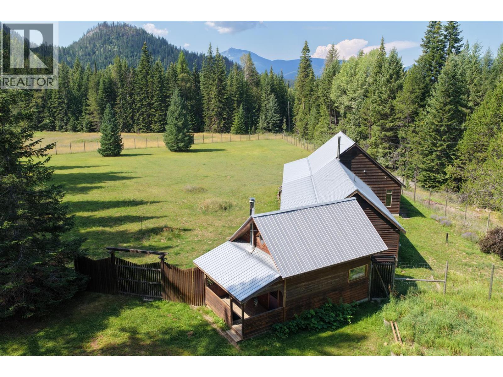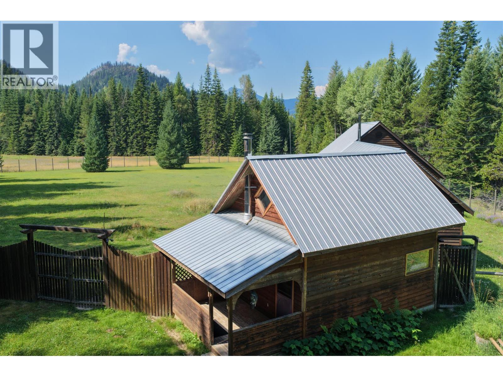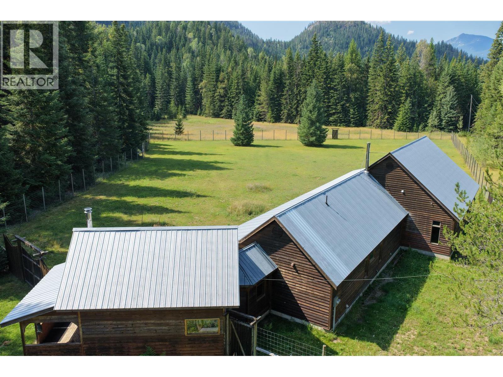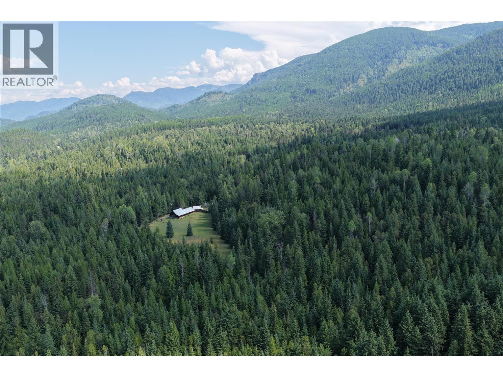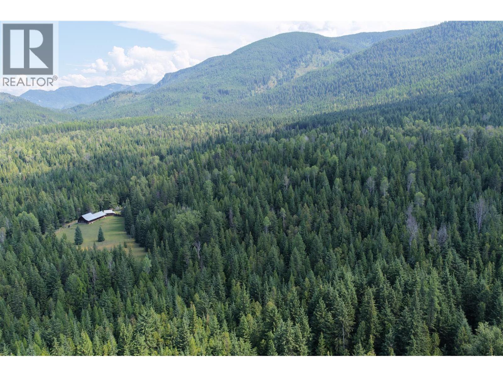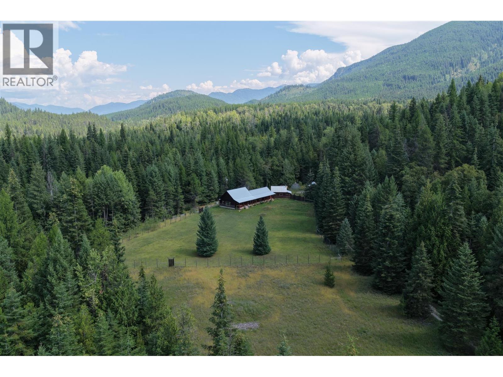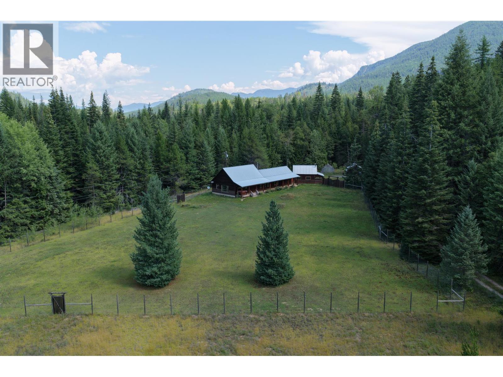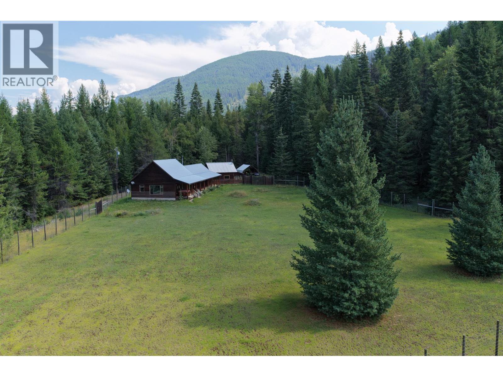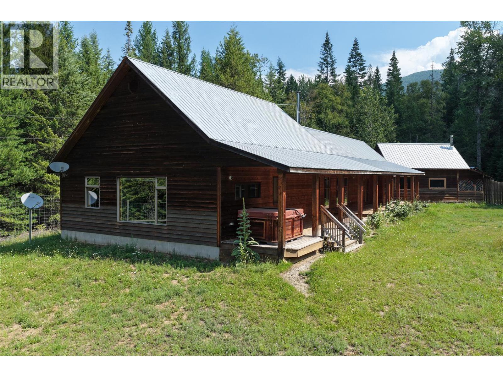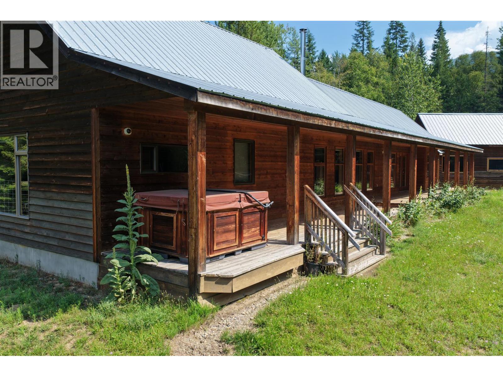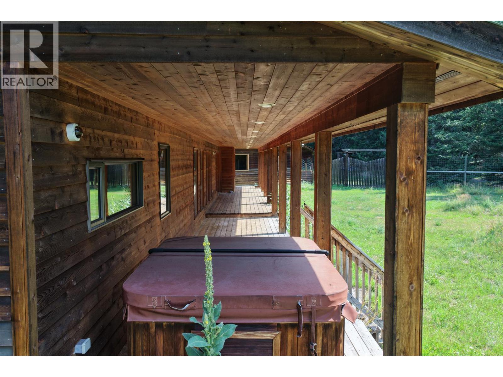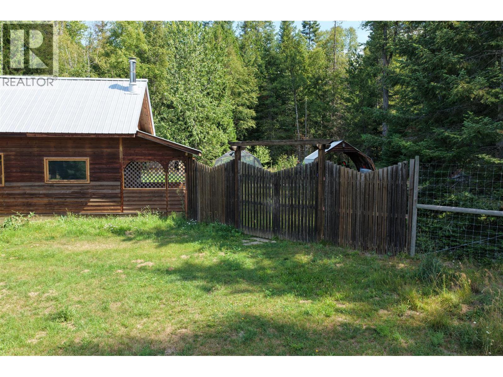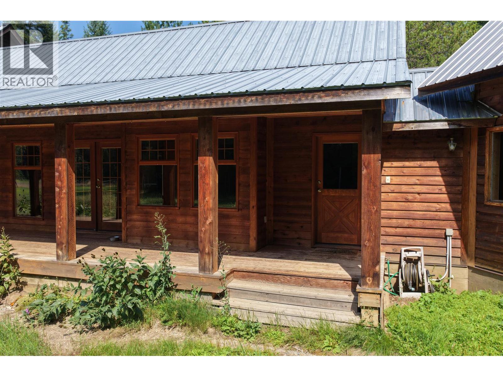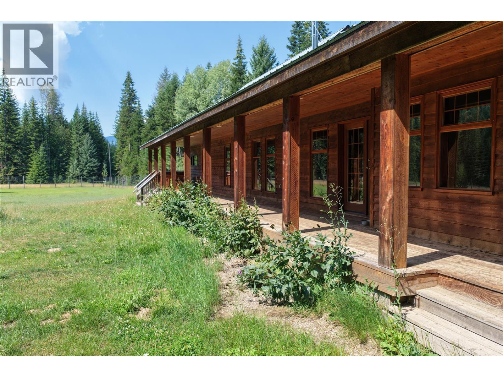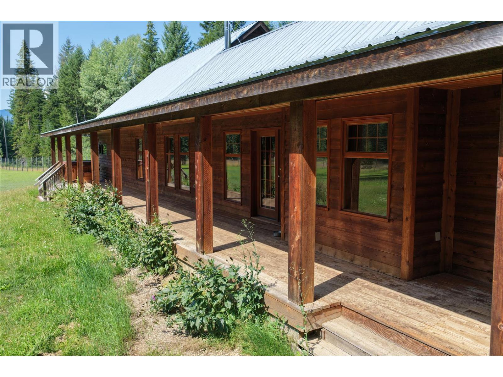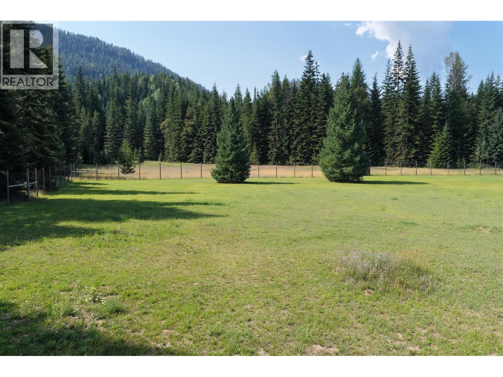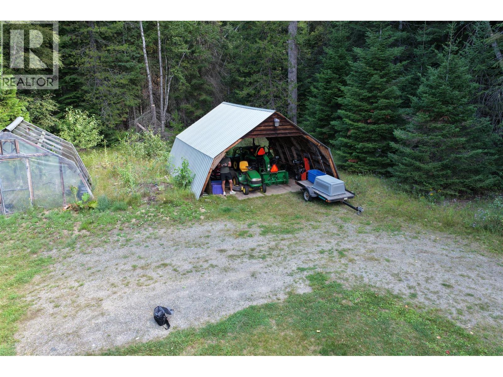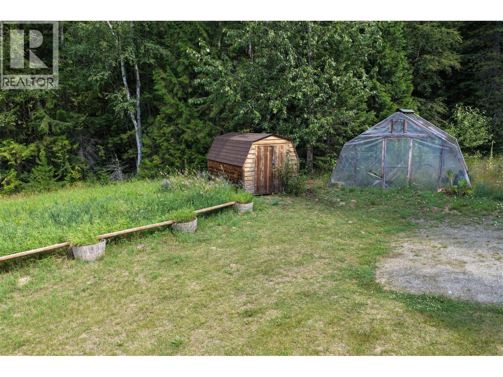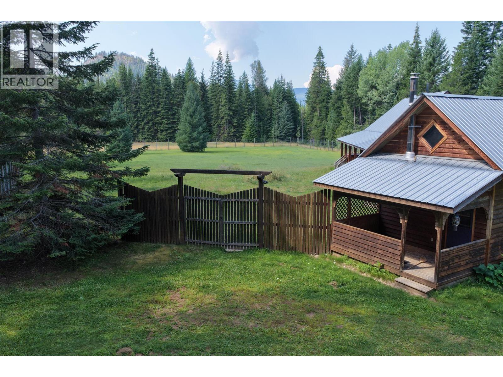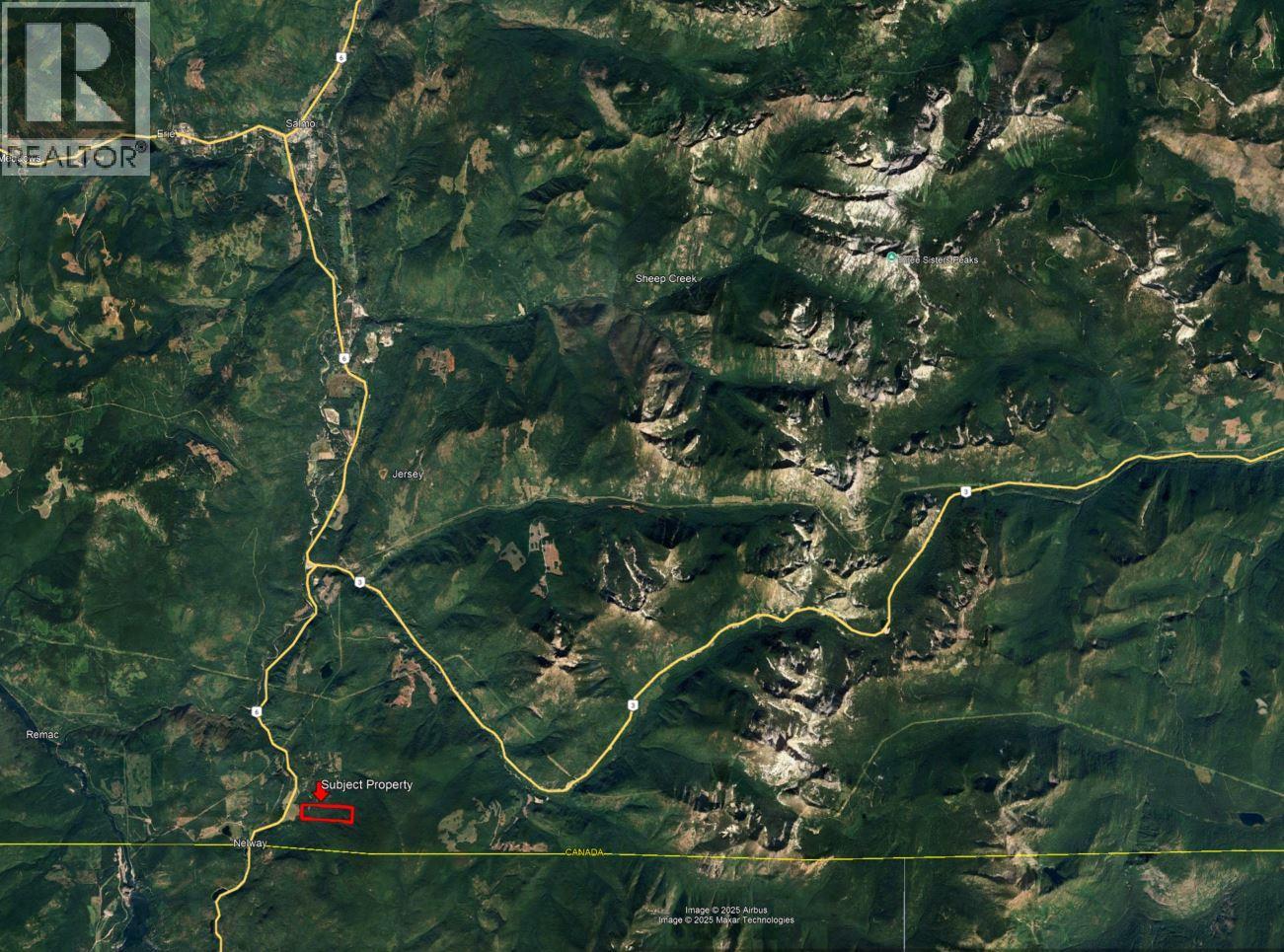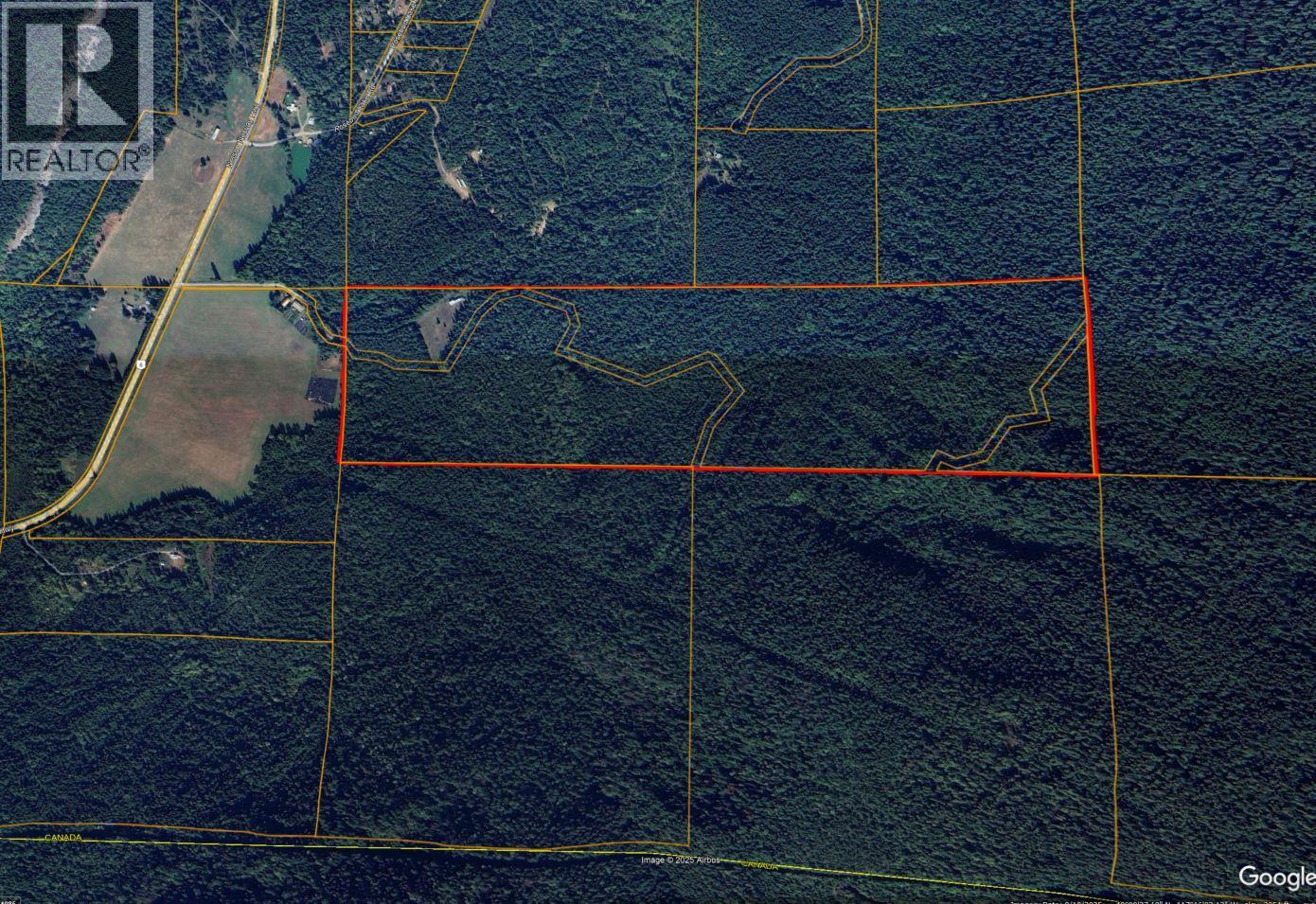3 Bedroom
1 Bathroom
1,821 ft2
Ranch
Fireplace
See Remarks
Waterfront On Creek
Acreage
Wooded Area
$1,199,000
Welcome to your private retreat on 150.98 sunny acres in the heart of the Central Kootenays. This rare property blends comfort, privacy, and investment potential. (Note: Merchantable timber not included and will be harvested prior to sale.) Surrounded by abundant wildlife-moose, elk, deer, bears, and wild turkeys-the land backs onto thousands of acres of untouched Crown land, perfect for exploring by foot, ATV, or horseback. The charming 3-bedroom, 1-bath home features an open-concept kitchen and dining area with high-end wood finishes, stained-glass windows, and a custom rock fireplace. A lofted yoga space and gym add flexibility, while the large balcony overlooks flat, fenced pastures-ideal for livestock, gardening, or simply soaking in the views. Enjoy mild winters warm summers, and multiple water sources that make this property perfect for homesteading or agriculture. Located just 1 O minutes from Salmo and 5 minutes from the Nelway U.S. border, this retreat offers the perfect balance of seclusion and accessibility. (id:46156)
Property Details
|
MLS® Number
|
10366984 |
|
Property Type
|
Single Family |
|
Neigbourhood
|
Village of Salmo |
|
Amenities Near By
|
Recreation, Schools, Shopping |
|
Features
|
Private Setting, Central Island, Balcony |
|
View Type
|
Mountain View, View (panoramic) |
|
Water Front Type
|
Waterfront On Creek |
Building
|
Bathroom Total
|
1 |
|
Bedrooms Total
|
3 |
|
Appliances
|
Refrigerator, Dryer, Cooktop - Electric, Washer |
|
Architectural Style
|
Ranch |
|
Constructed Date
|
1981 |
|
Construction Style Attachment
|
Detached |
|
Exterior Finish
|
Wood Siding |
|
Fireplace Fuel
|
Wood |
|
Fireplace Present
|
Yes |
|
Fireplace Total
|
1 |
|
Fireplace Type
|
Conventional |
|
Flooring Type
|
Vinyl |
|
Heating Fuel
|
Electric |
|
Heating Type
|
See Remarks |
|
Roof Material
|
Metal |
|
Roof Style
|
Unknown |
|
Stories Total
|
1 |
|
Size Interior
|
1,821 Ft2 |
|
Type
|
House |
|
Utility Water
|
Cistern |
Parking
Land
|
Access Type
|
Easy Access |
|
Acreage
|
Yes |
|
Fence Type
|
Page Wire |
|
Land Amenities
|
Recreation, Schools, Shopping |
|
Landscape Features
|
Wooded Area |
|
Sewer
|
Septic Tank |
|
Size Irregular
|
150.9 |
|
Size Total
|
150.9 Ac|100+ Acres |
|
Size Total Text
|
150.9 Ac|100+ Acres |
|
Surface Water
|
Creeks |
Rooms
| Level |
Type |
Length |
Width |
Dimensions |
|
Main Level |
Full Bathroom |
|
|
Measurements not available |
|
Main Level |
Hobby Room |
|
|
13'2'' x 9'7'' |
|
Main Level |
Bedroom |
|
|
17'2'' x 11'1'' |
|
Main Level |
Bedroom |
|
|
10'0'' x 9'7'' |
|
Main Level |
Primary Bedroom |
|
|
11'3'' x 12'3'' |
|
Main Level |
Gym |
|
|
12'3'' x 12'5'' |
|
Main Level |
Family Room |
|
|
11'4'' x 13'0'' |
|
Main Level |
Living Room |
|
|
16'7'' x 17'8'' |
|
Main Level |
Kitchen |
|
|
10'0'' x 11'4'' |
|
Main Level |
Utility Room |
|
|
7'9'' x 7'2'' |
|
Main Level |
Mud Room |
|
|
13'2'' x 9'7'' |
Utilities
|
Electricity
|
Available |
|
Water
|
Available |
https://www.realtor.ca/real-estate/29041691/152-talbot-road-nelway-village-of-salmo


