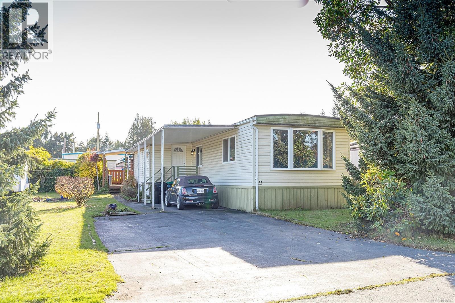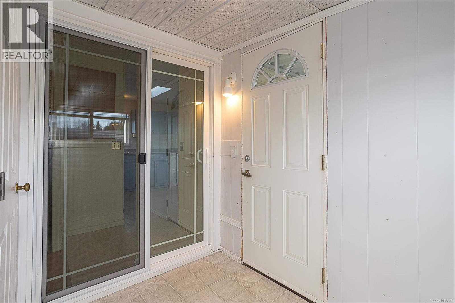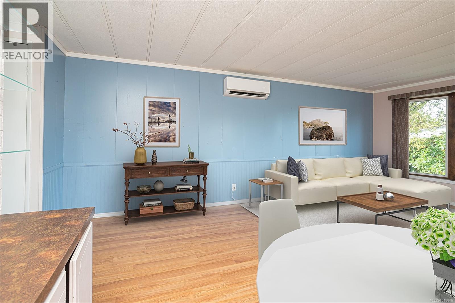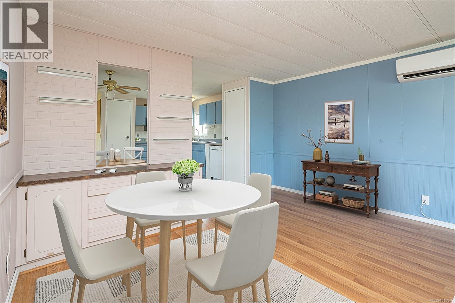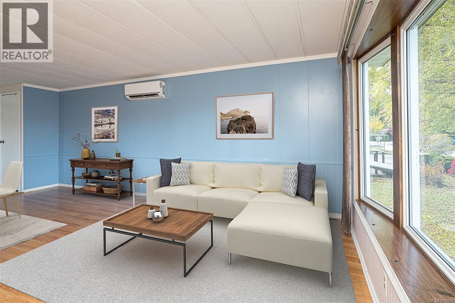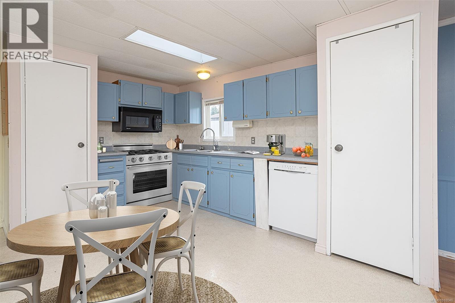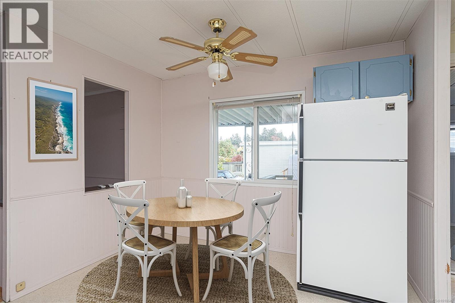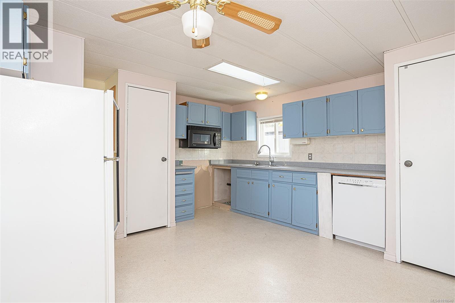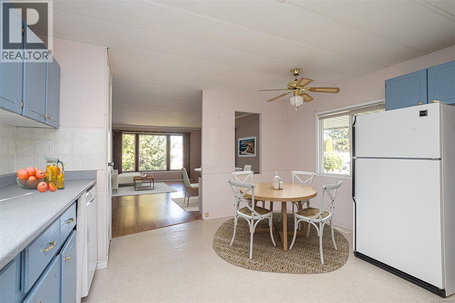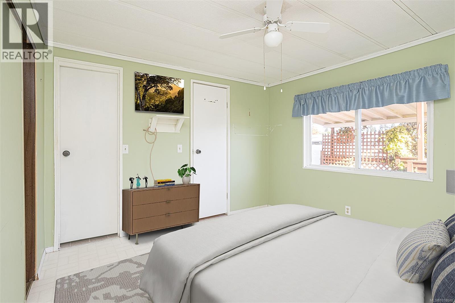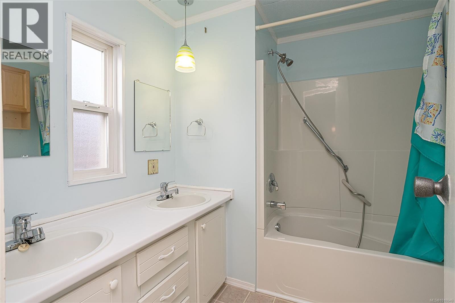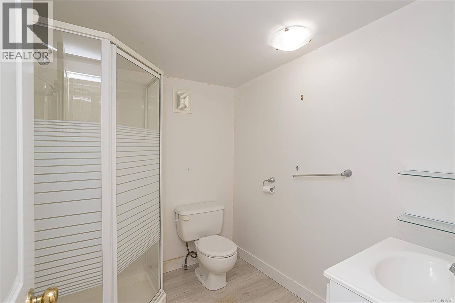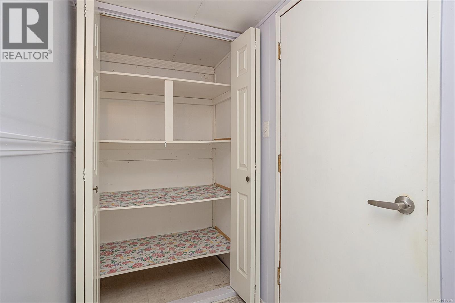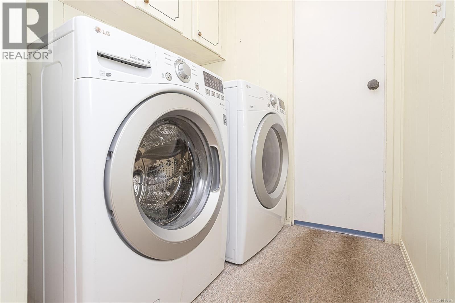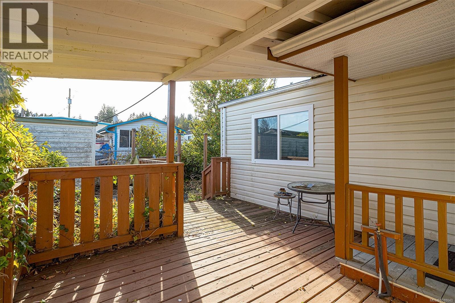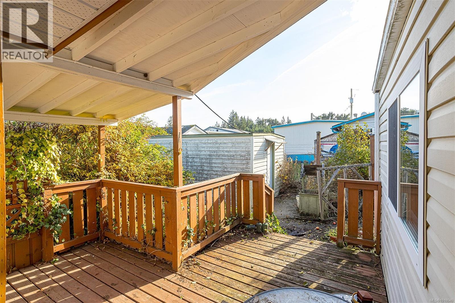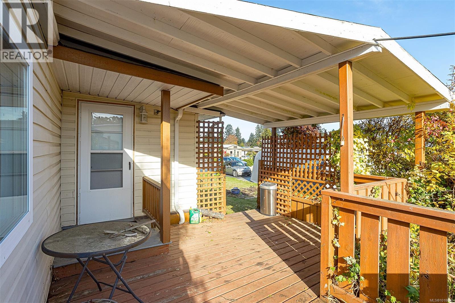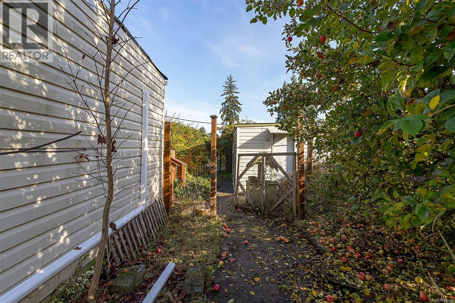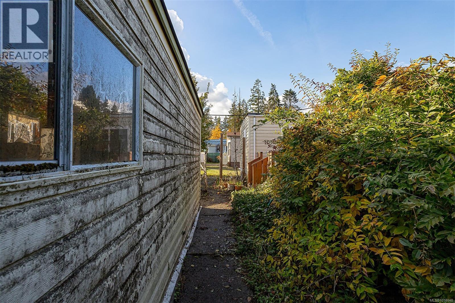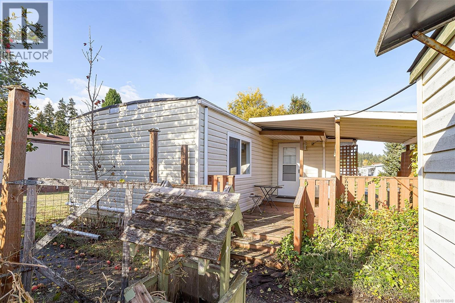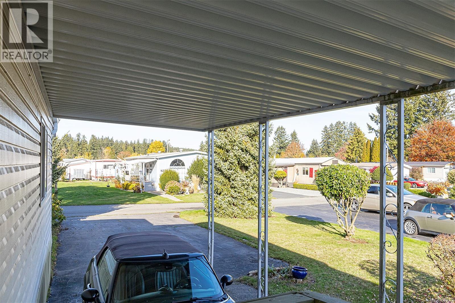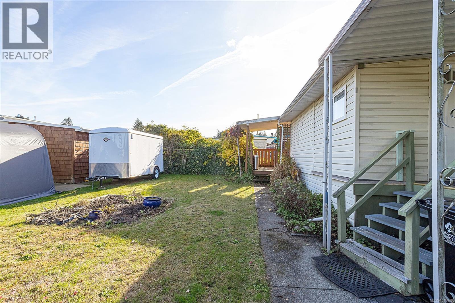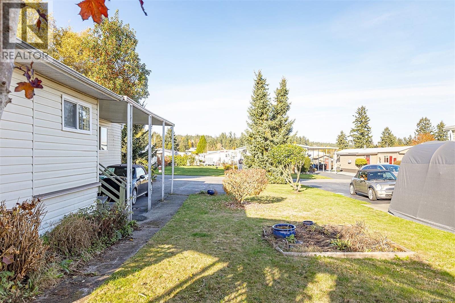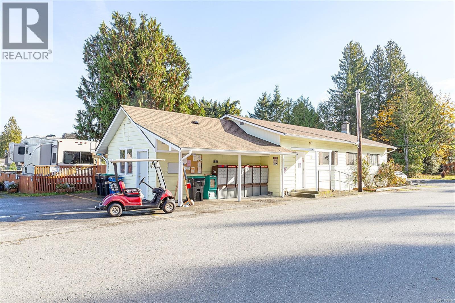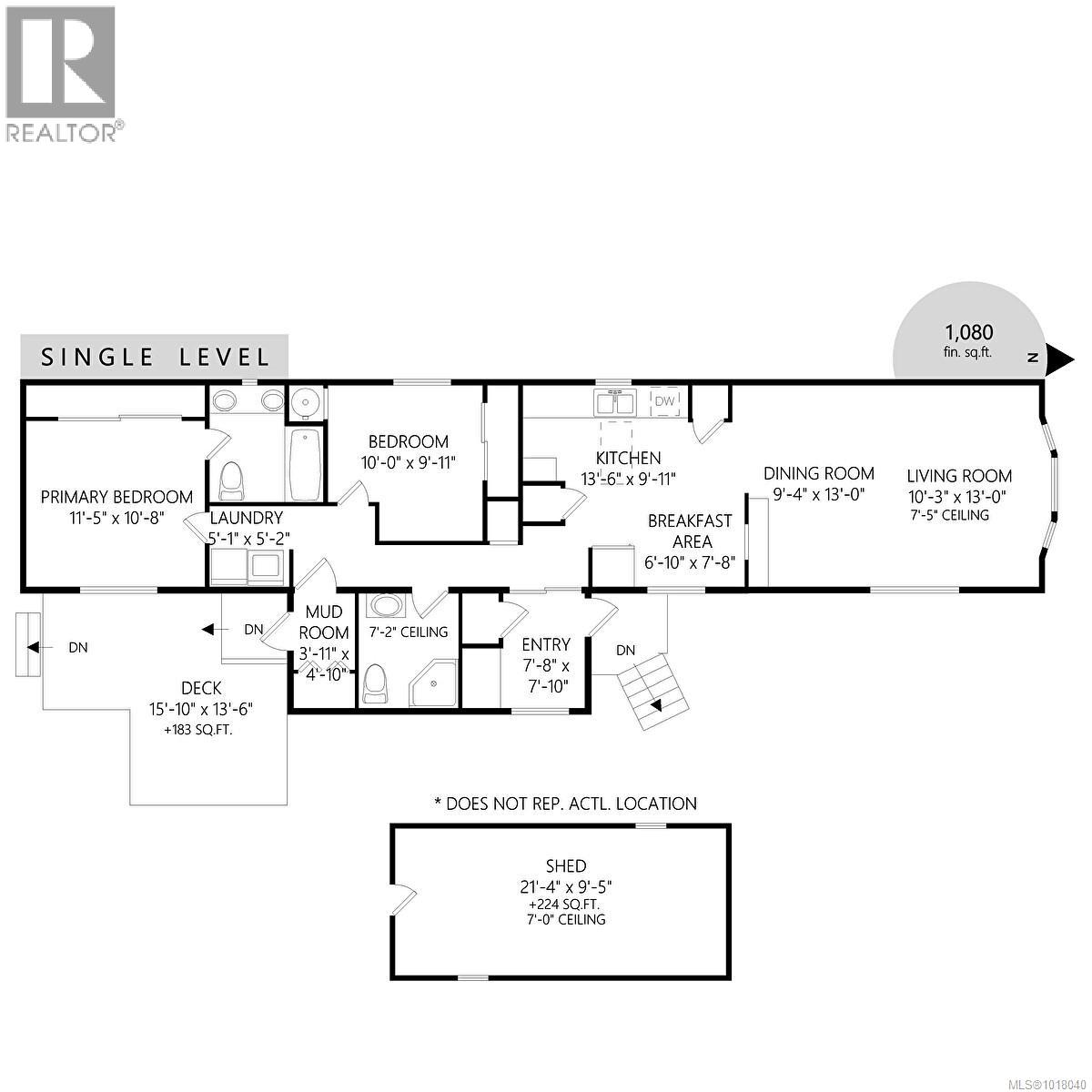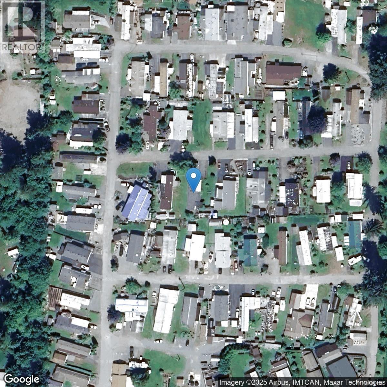2 Bedroom
2 Bathroom
1,080 ft2
Air Conditioned
Heat Pump
$189,900Maintenance,
$650 Monthly
Don't delay on this affordable well maintained home in sought after 55 + community! This bright 14 ft wide modular home features a spacious addition , and detached 10x21 ft workshop- perfect for hobbies or storage. Enjoy a thoughtfully designed layout with 2 bedrooms and 2 bathrooms. plus some updates including flooring, windows, and roof. The electric heat pump with electric baseboard back up ensures year round comfort. Outdoor living shines with a covered carport , large sunny deck and garden areas for your green thumb. Located in an exceptional park with community center and garden. This property offers relaxed lifestyle at an affordable price. Pets allowed - see bylaws. Virtually Staged. (id:46156)
Property Details
|
MLS® Number
|
1018040 |
|
Property Type
|
Single Family |
|
Neigbourhood
|
Extension |
|
Community Features
|
Pets Allowed With Restrictions, Age Restrictions |
|
Features
|
Park Setting, Other, Marine Oriented |
|
Parking Space Total
|
3 |
|
View Type
|
Mountain View |
Building
|
Bathroom Total
|
2 |
|
Bedrooms Total
|
2 |
|
Constructed Date
|
1977 |
|
Cooling Type
|
Air Conditioned |
|
Heating Fuel
|
Electric |
|
Heating Type
|
Heat Pump |
|
Size Interior
|
1,080 Ft2 |
|
Total Finished Area
|
1080 Sqft |
|
Type
|
Manufactured Home |
Parking
Land
|
Acreage
|
No |
|
Zoning Description
|
Rs6 |
|
Zoning Type
|
Multi-family |
Rooms
| Level |
Type |
Length |
Width |
Dimensions |
|
Main Level |
Dining Nook |
|
|
6'10 x 7'8 |
|
Main Level |
Dining Room |
|
|
9'4 x 13'0 |
|
Main Level |
Mud Room |
|
|
3'11 x 4'10 |
|
Main Level |
Primary Bedroom |
|
|
11'5 x 10'8 |
|
Main Level |
Living Room |
|
|
10'3 x 13'0 |
|
Main Level |
Laundry Room |
|
|
2'8 x 5'2 |
|
Main Level |
Kitchen |
|
|
13'6 x 9'11 |
|
Main Level |
Entrance |
|
|
7'8 x 7'10 |
|
Main Level |
Ensuite |
|
|
5-Piece |
|
Main Level |
Bedroom |
10 ft |
|
10 ft x Measurements not available |
|
Main Level |
Bathroom |
|
|
3-Piece |
https://www.realtor.ca/real-estate/29050486/33-1572-seabird-rd-nanaimo-extension


