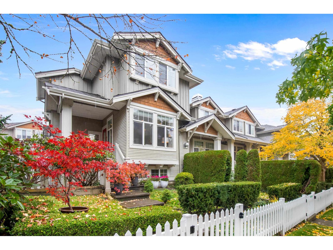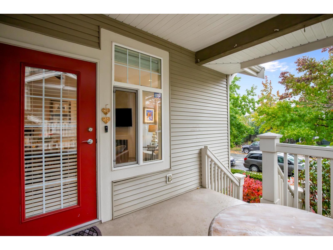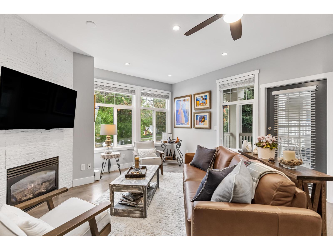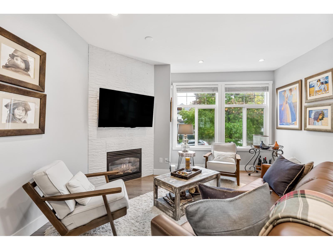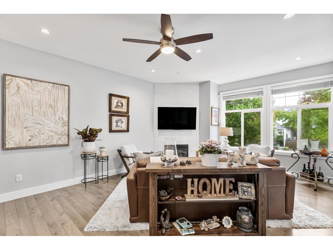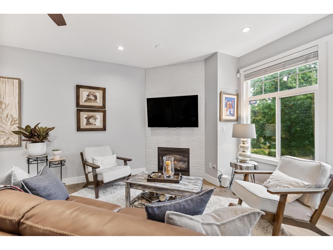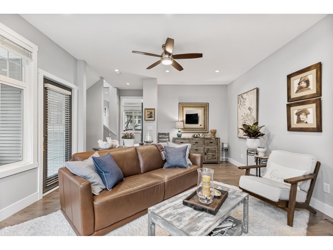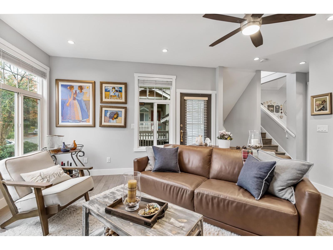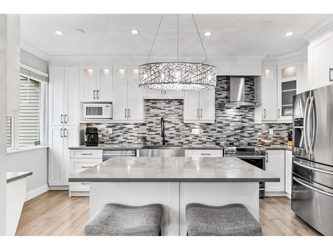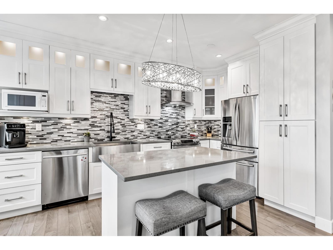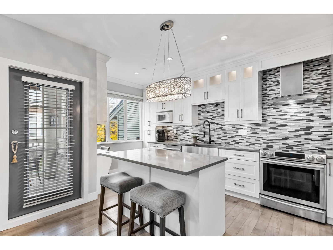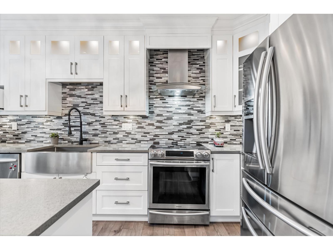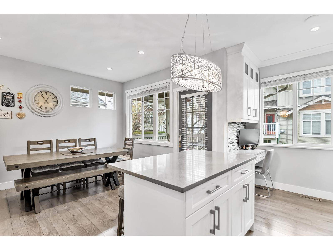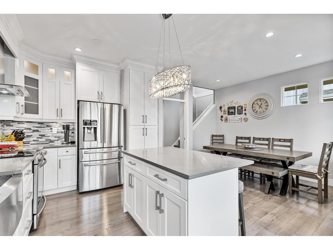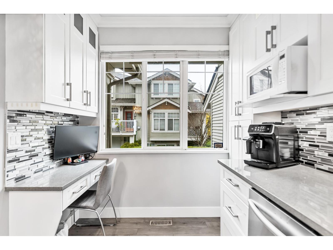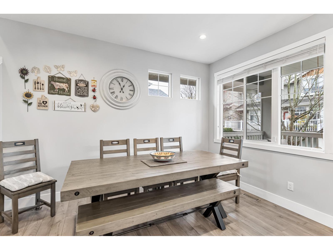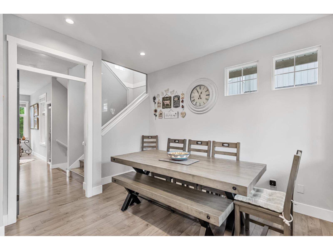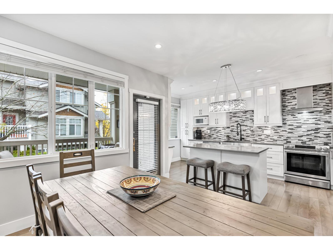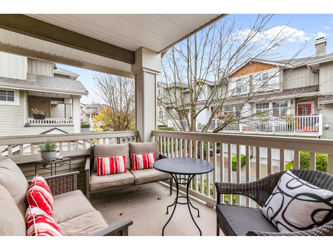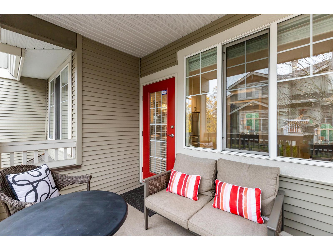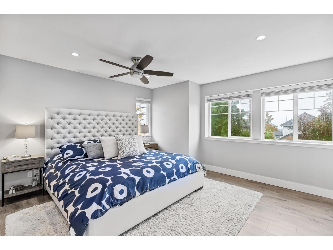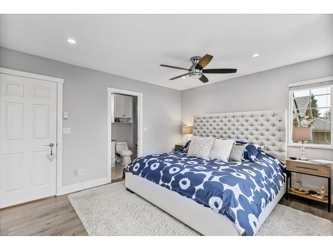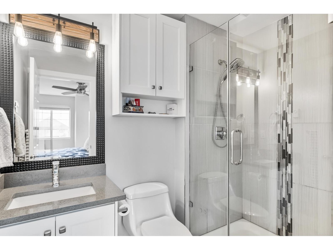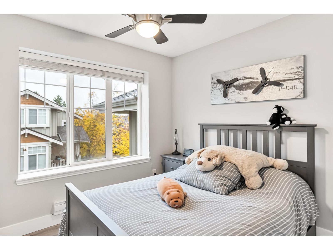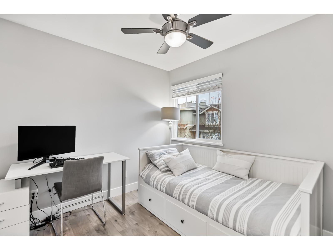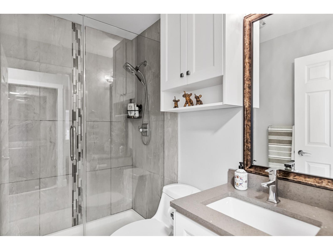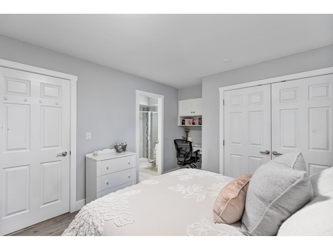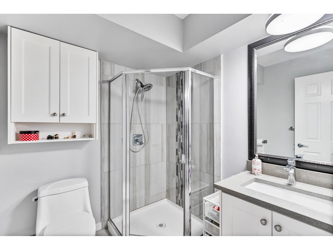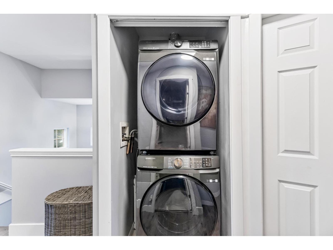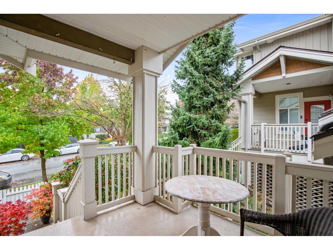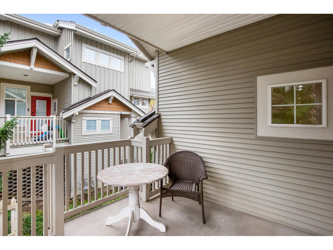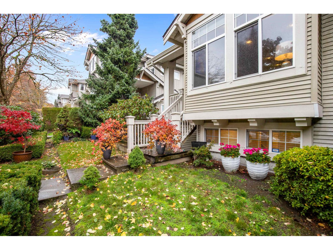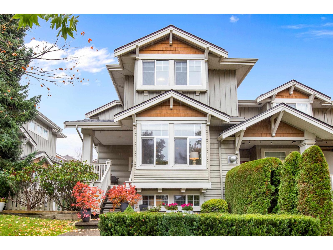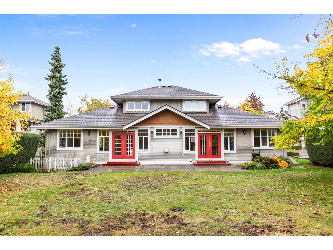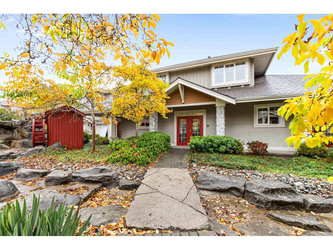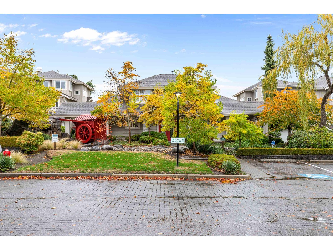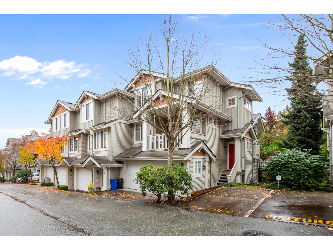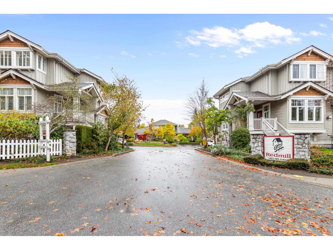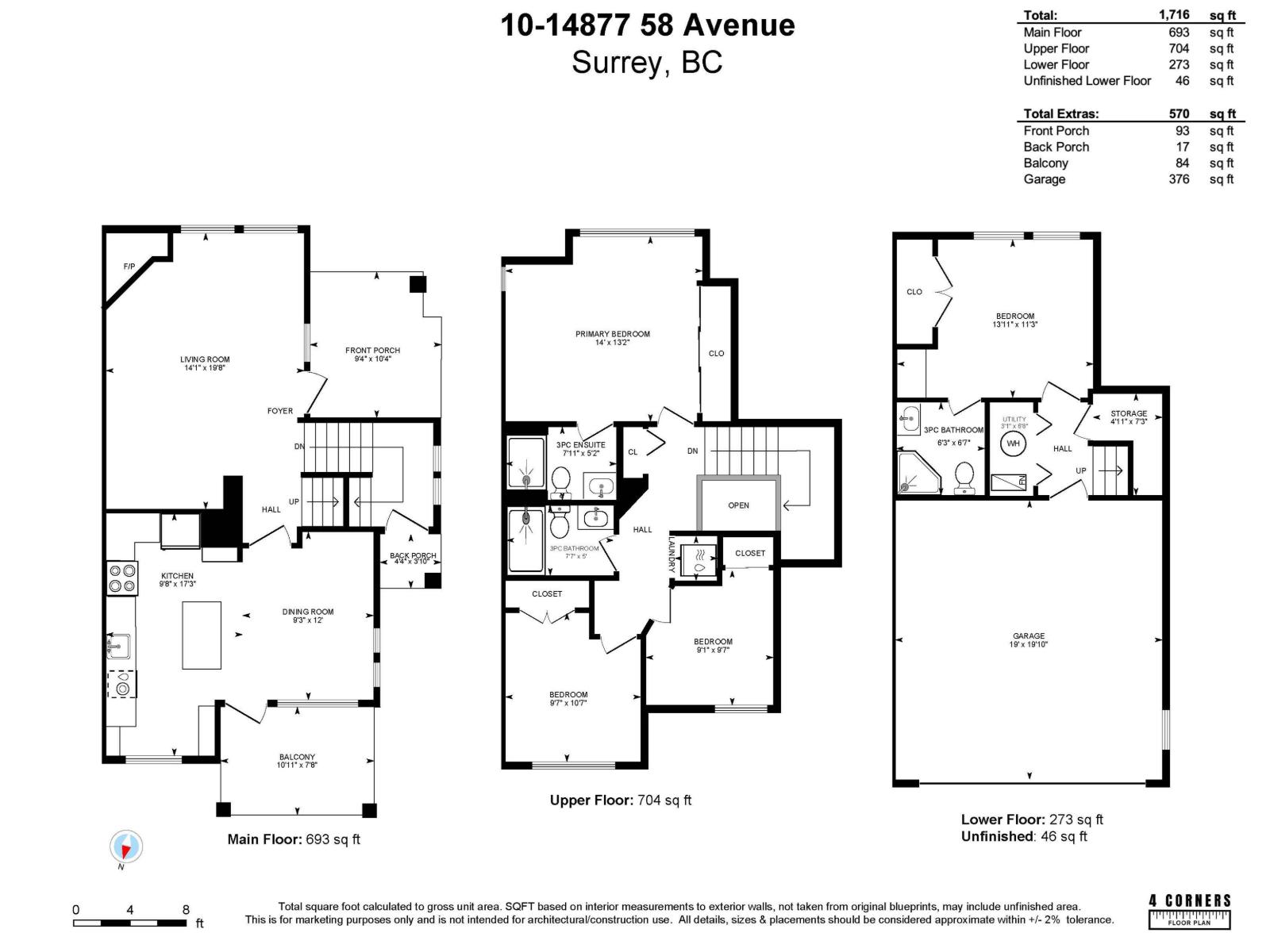4 Bedroom
3 Bathroom
1,716 ft2
3 Level, Other
Fireplace
Forced Air
$879,900Maintenance,
$379.42 Monthly
Welcome to Redmill by Dawson Developments. This spacious & elegant 4 bedroom, 3 bathroom end unit is flooded with natural light and is adorned by a large, south facing yard. This home has been fully updated with a completely reconfigured kitchen and dining area, updated flooring, fixtures, appliances and bathrooms. Other features include 9' ceilings, a large living room with custom stone gas fireplace, a double side by side garage, a large balcony off of the dining room and a covered porch off of the main living room that is perfect for entertaining. Ideal Panorama location that is close to transit, YMCA, Fresh Street, Cambridge Elementary, Panorama Village Park, medical services, shopping, restaurants, coffee shops, and banks. Enjoy direct access to all major commuter routes all while still feeling tucked away on a quiet, tree-lined suburban street. 1/2 block away from the brand new Snokomish Elementary (May 2026). Bonus street parking off of the front yard and visitor parking right beside the unit! (id:46156)
Property Details
|
MLS® Number
|
R3062567 |
|
Property Type
|
Single Family |
|
Community Features
|
Pets Allowed With Restrictions, Rentals Allowed With Restrictions |
|
Features
|
No Smoking Home |
|
Parking Space Total
|
2 |
Building
|
Bathroom Total
|
3 |
|
Bedrooms Total
|
4 |
|
Age
|
28 Years |
|
Amenities
|
Recreation Centre |
|
Appliances
|
Washer, Dryer, Refrigerator, Stove, Dishwasher, Garage Door Opener, Microwave |
|
Architectural Style
|
3 Level, Other |
|
Basement Development
|
Unknown |
|
Basement Features
|
Unknown |
|
Basement Type
|
None (unknown) |
|
Construction Style Attachment
|
Attached |
|
Fire Protection
|
Smoke Detectors |
|
Fireplace Present
|
Yes |
|
Fireplace Total
|
1 |
|
Fixture
|
Drapes/window Coverings |
|
Heating Fuel
|
Electric, Natural Gas |
|
Heating Type
|
Forced Air |
|
Size Interior
|
1,716 Ft2 |
|
Type
|
Row / Townhouse |
|
Utility Water
|
Municipal Water |
Parking
Land
|
Acreage
|
No |
|
Sewer
|
Sanitary Sewer, Storm Sewer |
Utilities
|
Electricity
|
Available |
|
Natural Gas
|
Available |
|
Water
|
Available |
https://www.realtor.ca/real-estate/29050470/10-14877-58-avenue-surrey


