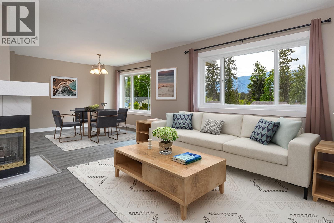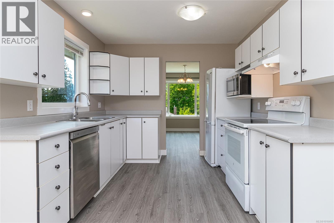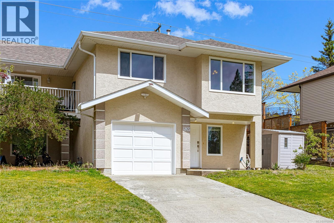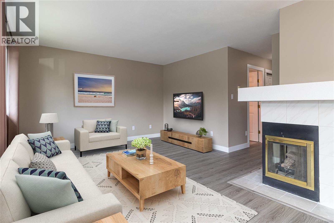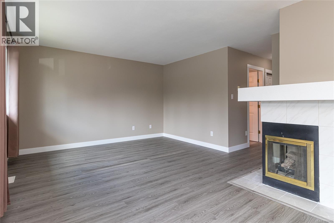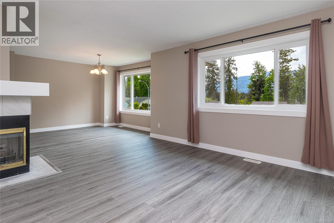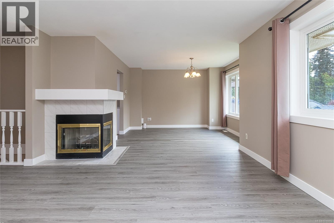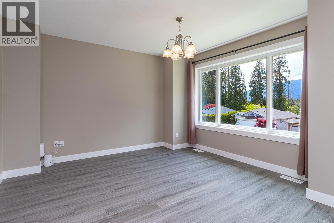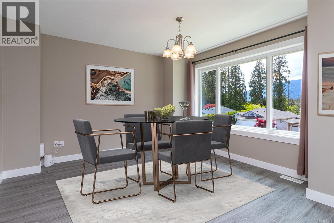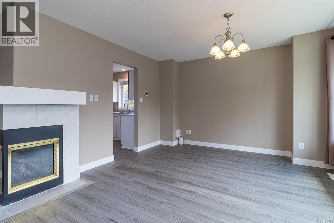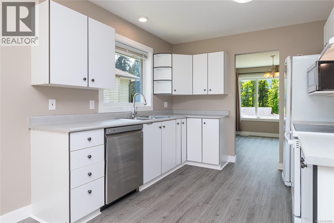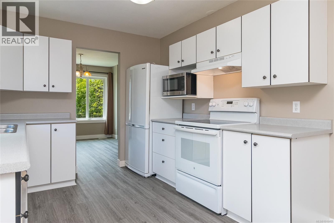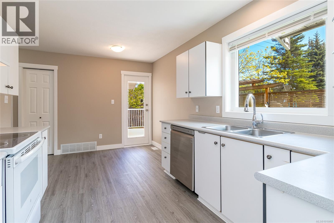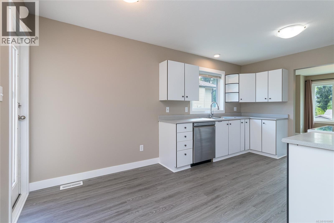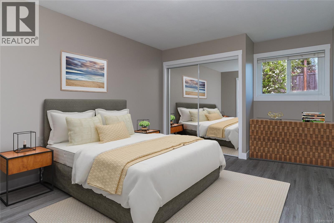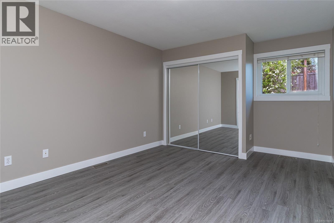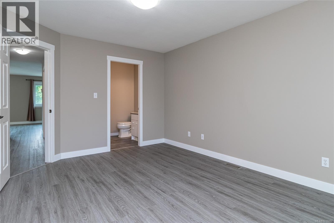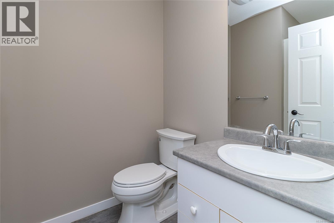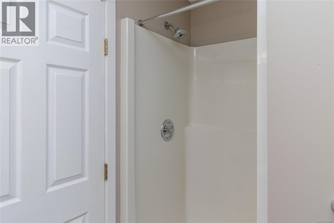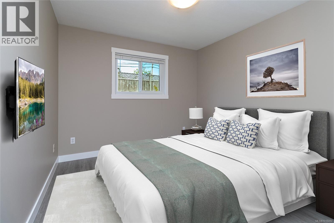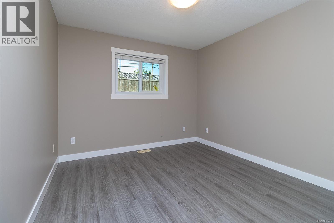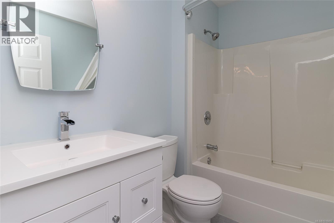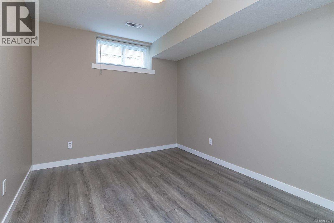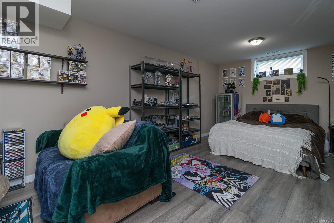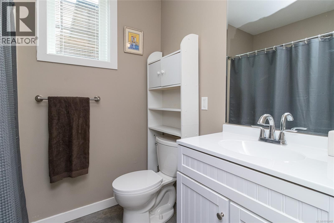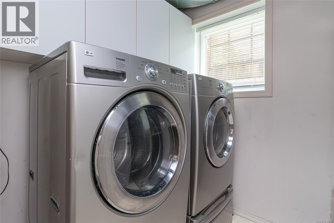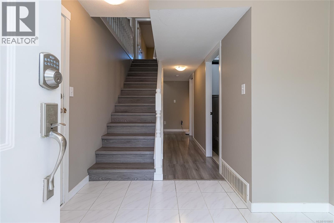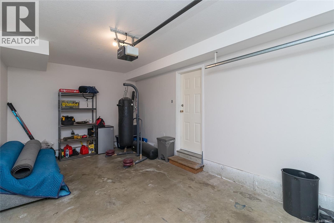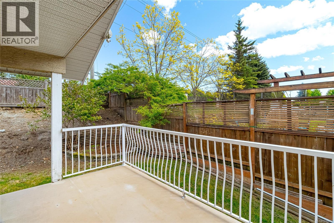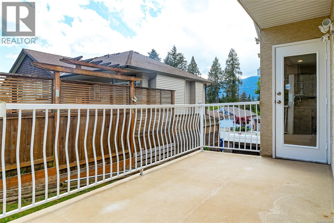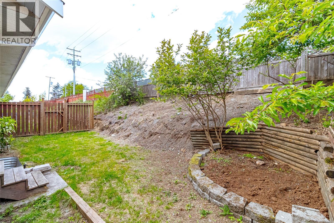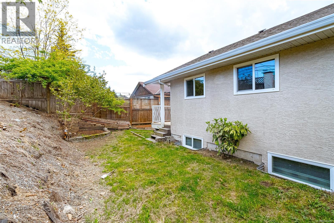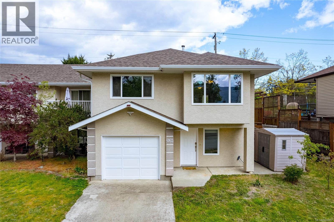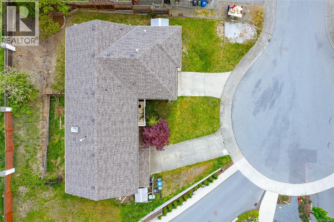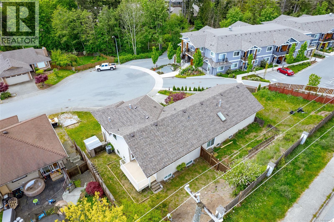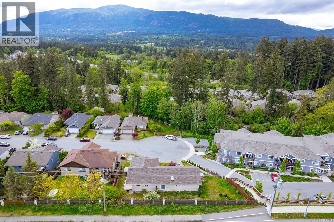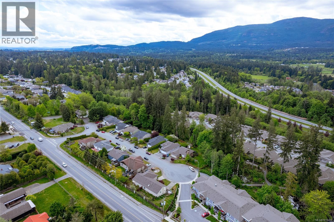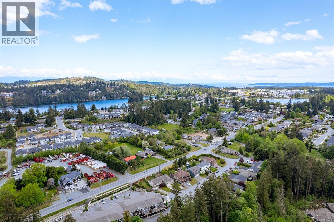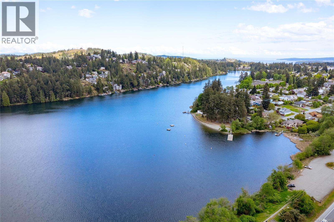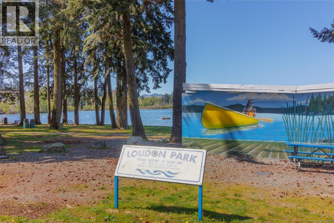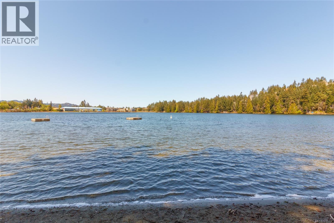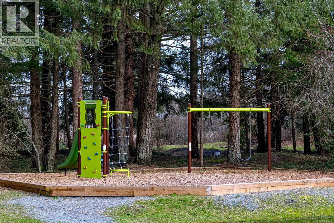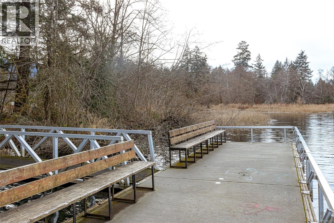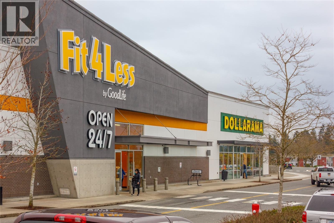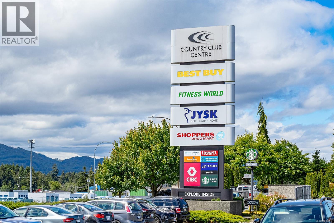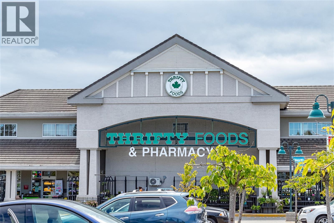3 Bedroom
3 Bathroom
1,770 ft2
Fireplace
Fully Air Conditioned
Forced Air, Heat Pump
$600,000
OPEN HOUSE SAT, NOV 1st, 1-3 PM. Tucked at the end of a quiet cul-de-sac near Diver Lake and Long Lake, this beautifully maintained 3-bed + flex, 3-bath half-duplex offers space and versatility in a welcoming neighbourhood. Step inside to find an open-concept living and dining area, where large south-facing windows with mountain views fill the home with natural light. The spacious kitchen, complete with an additional eating area, makes everyday living and entertaining effortless. On the main floor find 2 bedrooms, including a generous primary suite with a 3-piece ensuite. Downstairs, you’ll find a third bedroom, full bath, and a flexible bonus room that can serve as a fourth bedroom, office, or playroom. Updated with a newer roof, windows, appliances, flooring, and a high-efficiency heat pump. Enjoy a fenced backyard, a garage and room for RV parking. Centrally located close to shopping, restaurants, parks, and recreation, this bright and versatile home offers the best of both convenience and community—ready to welcome you home. (id:46156)
Open House
This property has open houses!
Starts at:
1:00 pm
Ends at:
3:00 pm
Property Details
|
MLS® Number
|
1018482 |
|
Property Type
|
Single Family |
|
Neigbourhood
|
Diver Lake |
|
Community Features
|
Pets Allowed, Family Oriented |
|
Features
|
Other |
|
Parking Space Total
|
2 |
|
Plan
|
Vis2637 |
|
View Type
|
Mountain View |
Building
|
Bathroom Total
|
3 |
|
Bedrooms Total
|
3 |
|
Appliances
|
Refrigerator, Stove, Washer, Dryer |
|
Constructed Date
|
1992 |
|
Cooling Type
|
Fully Air Conditioned |
|
Fireplace Present
|
Yes |
|
Fireplace Total
|
1 |
|
Heating Fuel
|
Natural Gas |
|
Heating Type
|
Forced Air, Heat Pump |
|
Size Interior
|
1,770 Ft2 |
|
Total Finished Area
|
1770 Sqft |
|
Type
|
Duplex |
Parking
Land
|
Acreage
|
No |
|
Size Irregular
|
2131 |
|
Size Total
|
2131 Sqft |
|
Size Total Text
|
2131 Sqft |
|
Zoning Description
|
R1 |
|
Zoning Type
|
Residential |
Rooms
| Level |
Type |
Length |
Width |
Dimensions |
|
Lower Level |
Laundry Room |
|
|
5'0 x 10'9 |
|
Lower Level |
Family Room |
|
|
11'4 x 22'1 |
|
Lower Level |
Entrance |
|
|
10'7 x 8'7 |
|
Lower Level |
Bedroom |
|
|
9'2 x 11'2 |
|
Lower Level |
Bathroom |
|
|
4-Piece |
|
Main Level |
Primary Bedroom |
|
|
11'2 x 13'5 |
|
Main Level |
Living Room |
|
|
14'6 x 12'11 |
|
Main Level |
Kitchen |
|
|
9'11 x 9'1 |
|
Main Level |
Ensuite |
|
|
3-Piece |
|
Main Level |
Eating Area |
|
|
9'7 x 6'9 |
|
Main Level |
Dining Room |
|
|
10'6 x 12'6 |
|
Main Level |
Bedroom |
|
|
10'1 x 11'0 |
|
Main Level |
Bathroom |
|
|
4-Piece |
https://www.realtor.ca/real-estate/29050422/4165-verte-pl-nanaimo-diver-lake


