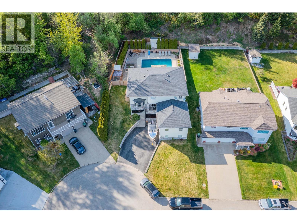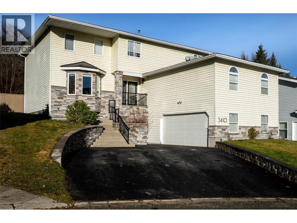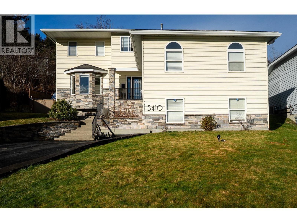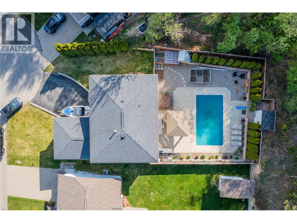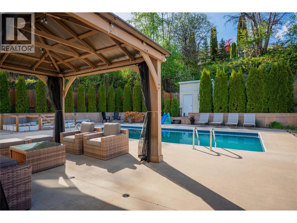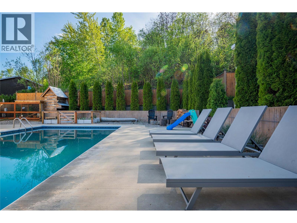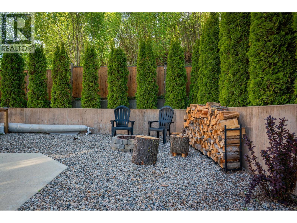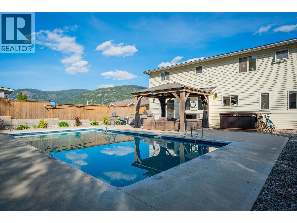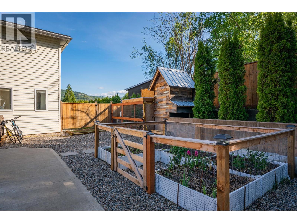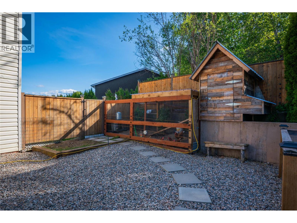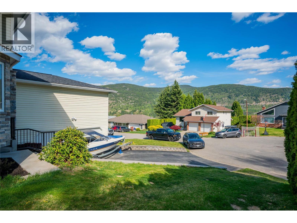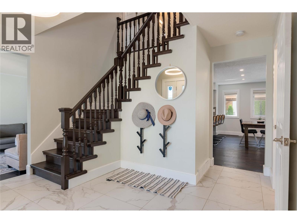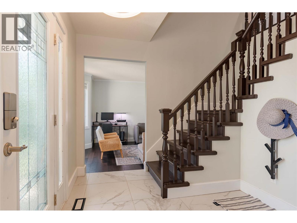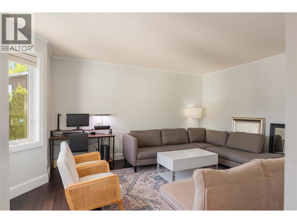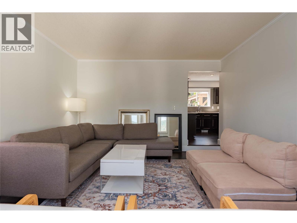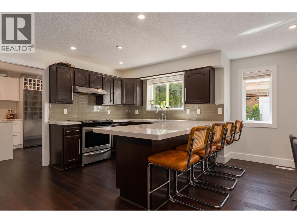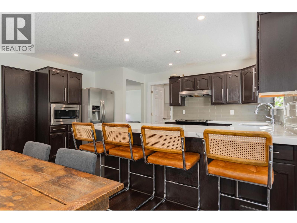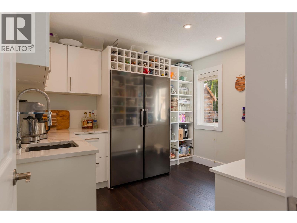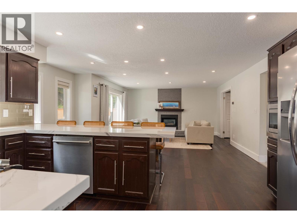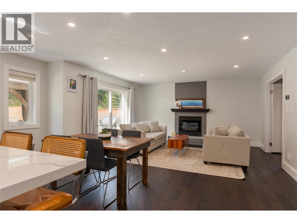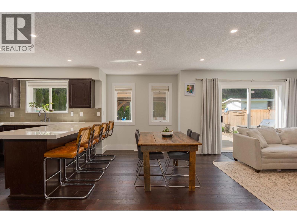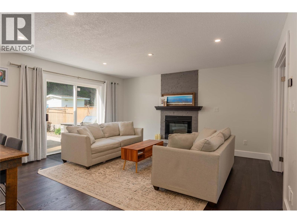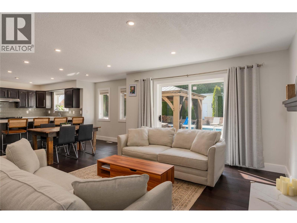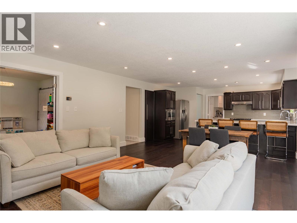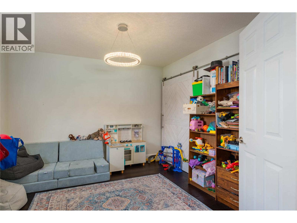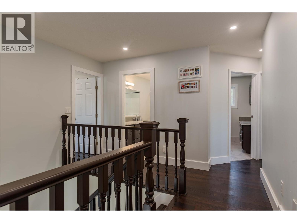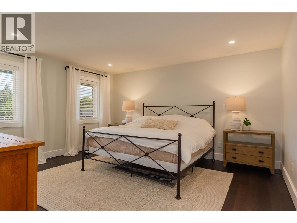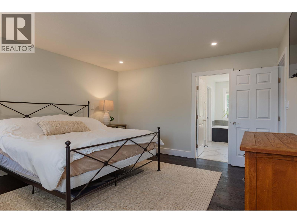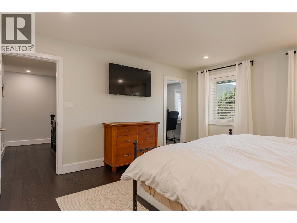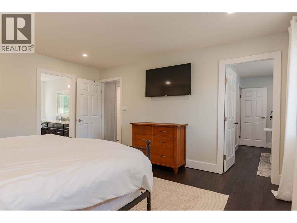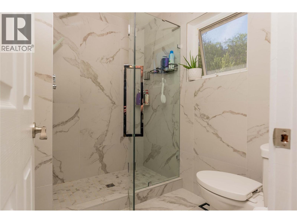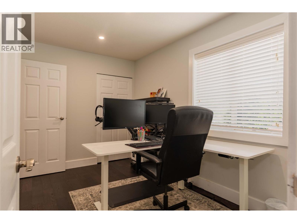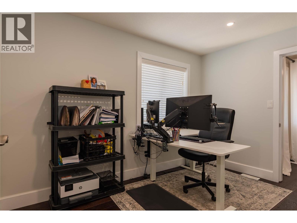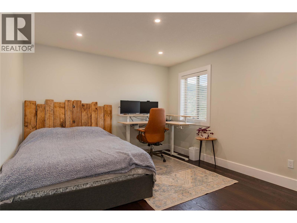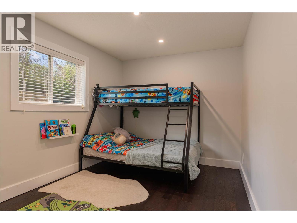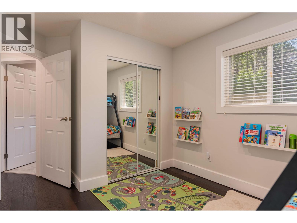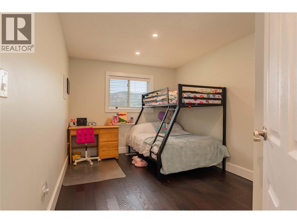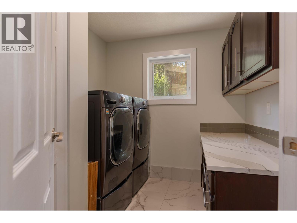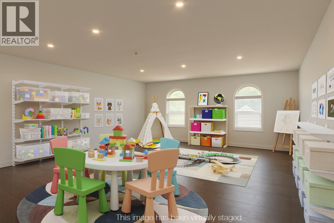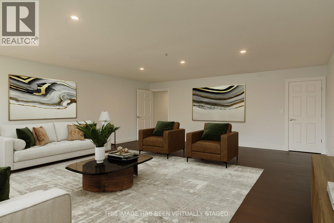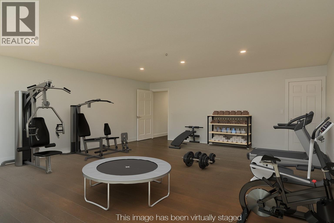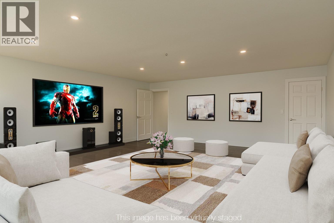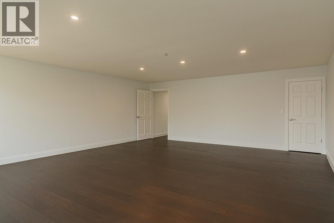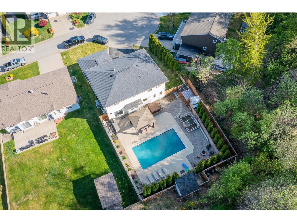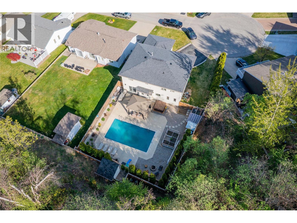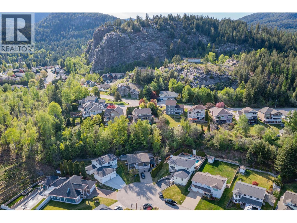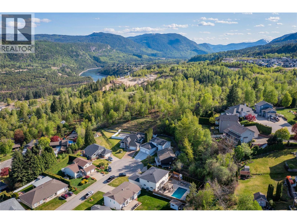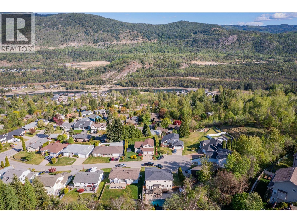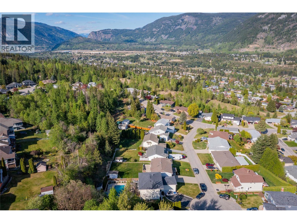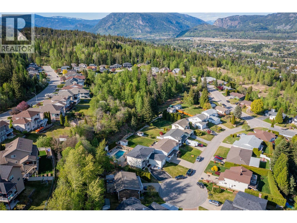4 Bedroom
3 Bathroom
3,037 ft2
Inground Pool, Outdoor Pool, Pool
Central Air Conditioning, Heat Pump
Forced Air
$879,000
Experience refined living in this stunning South Castlegar estate, offering over 3,000 sqft of beautifully updated space designed for comfort and sophistication. With 5 bedrooms and 2.5 luxurious bathrooms, this home blends upscale finishes with thoughtful functionality. The heart of the home is a show-stopping kitchen featuring high-end appliances, an expansive island, and a massive butler’s pantry—perfect for seamless entertaining. The open-concept layout is anchored by a sleek gas fireplace and bathed in natural light. A spacious main-floor bonus room—boasting nearly 430 sqft—offers endless possibilities as a media room, play room, gym, or guest suite. Check out the proposed floor plan for an in-law or legal secondary suite in the photos! All bedrooms are conveniently located upstairs, and the elegant primary suite includes a walk-in closet and a spa-inspired ensuite featuring a walk-in shower and luxurious jetted tub; a true private retreat. Step outside to your personal resort-style oasis to enjoy summers in the in-ground pool and entertain effortlessly with a built-in natural gas bbq and multiple seating areas. A charming garden and chicken coop add unique charm and versatility. Complete with a double garage and located in one of Castlegar’s most sought-after neighbourhoods, this exceptional home offers the ultimate in style, space, and lifestyle. A rare opportunity not to be missed! (id:46156)
Property Details
|
MLS® Number
|
10367012 |
|
Property Type
|
Single Family |
|
Neigbourhood
|
South Castlegar |
|
Parking Space Total
|
6 |
|
Pool Type
|
Inground Pool, Outdoor Pool, Pool |
Building
|
Bathroom Total
|
3 |
|
Bedrooms Total
|
4 |
|
Basement Type
|
Crawl Space |
|
Constructed Date
|
1991 |
|
Construction Style Attachment
|
Detached |
|
Cooling Type
|
Central Air Conditioning, Heat Pump |
|
Half Bath Total
|
1 |
|
Heating Type
|
Forced Air |
|
Roof Material
|
Asphalt Shingle |
|
Roof Style
|
Unknown |
|
Stories Total
|
2 |
|
Size Interior
|
3,037 Ft2 |
|
Type
|
House |
|
Utility Water
|
Municipal Water |
Parking
|
See Remarks
|
|
|
Attached Garage
|
2 |
Land
|
Acreage
|
No |
|
Sewer
|
Municipal Sewage System |
|
Size Irregular
|
0.33 |
|
Size Total
|
0.33 Ac|under 1 Acre |
|
Size Total Text
|
0.33 Ac|under 1 Acre |
Rooms
| Level |
Type |
Length |
Width |
Dimensions |
|
Second Level |
Laundry Room |
|
|
8'2'' x 7'7'' |
|
Second Level |
Full Bathroom |
|
|
Measurements not available |
|
Second Level |
Office |
|
|
11'8'' x 7'9'' |
|
Second Level |
Bedroom |
|
|
14'11'' x 9'7'' |
|
Second Level |
Bedroom |
|
|
13'10'' x 9'1'' |
|
Second Level |
Bedroom |
|
|
12'6'' x 11'5'' |
|
Second Level |
Full Ensuite Bathroom |
|
|
Measurements not available |
|
Second Level |
Primary Bedroom |
|
|
15'2'' x 13'8'' |
|
Main Level |
Recreation Room |
|
|
22'9'' x 18'10'' |
|
Main Level |
Foyer |
|
|
11'7'' x 7'9'' |
|
Main Level |
Partial Bathroom |
|
|
Measurements not available |
|
Main Level |
Office |
|
|
11'2'' x 10'11'' |
|
Main Level |
Dining Room |
|
|
15'2'' x 13'7'' |
|
Main Level |
Living Room |
|
|
17'4'' x 15'5'' |
|
Main Level |
Pantry |
|
|
11'2'' x 9'11'' |
|
Main Level |
Kitchen |
|
|
15'4'' x 13'2'' |
https://www.realtor.ca/real-estate/29050255/3410-windsor-place-castlegar-south-castlegar


