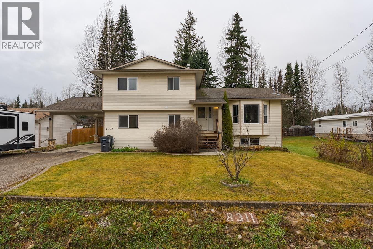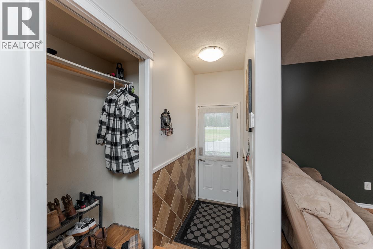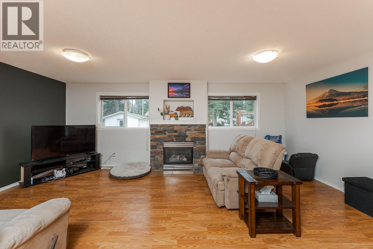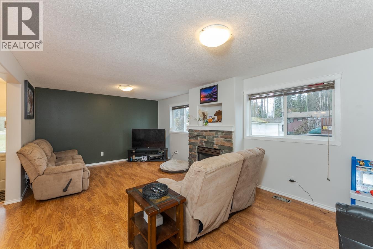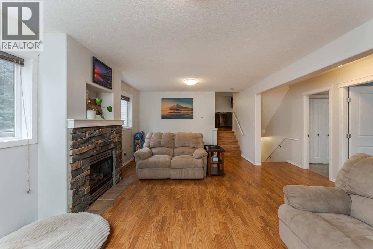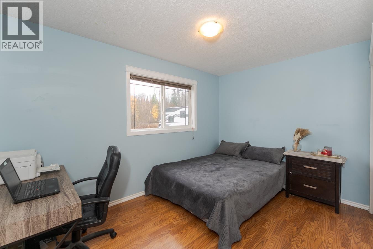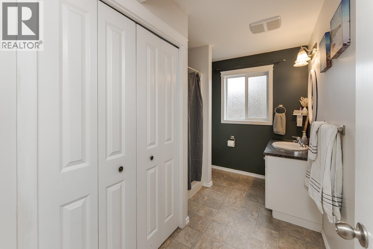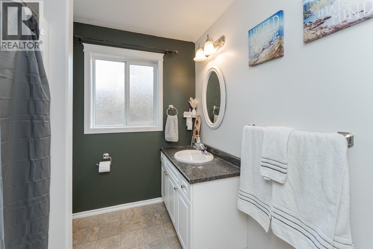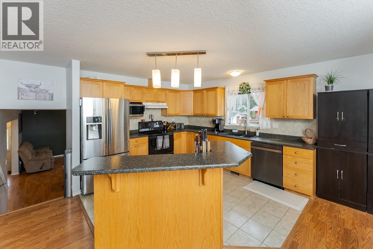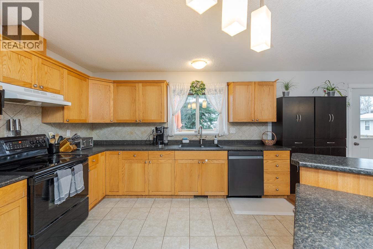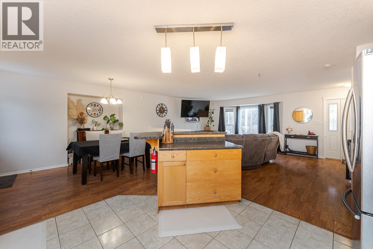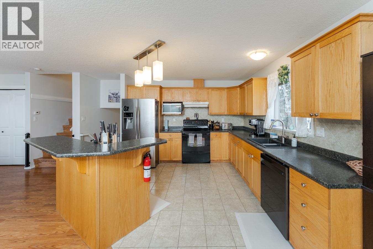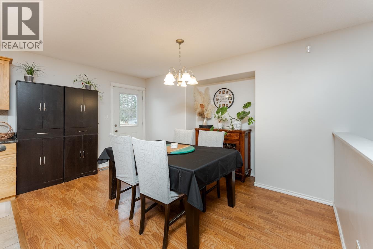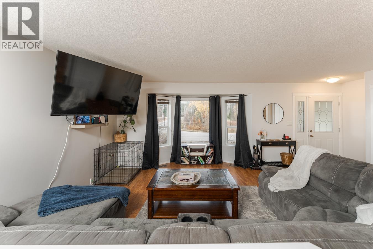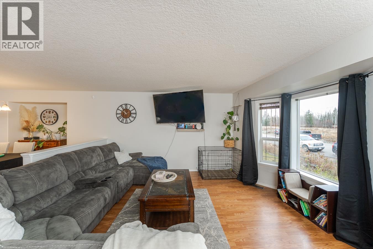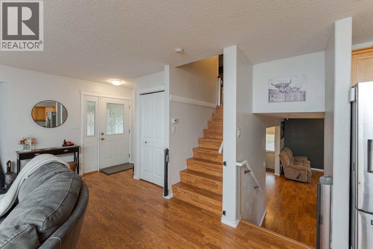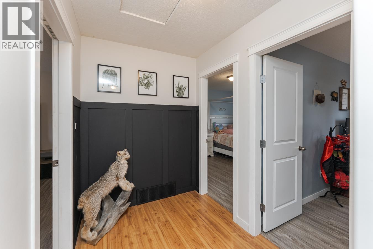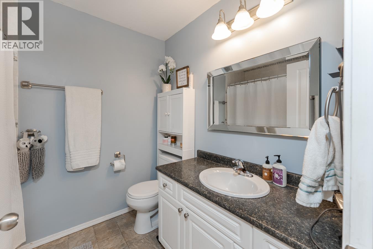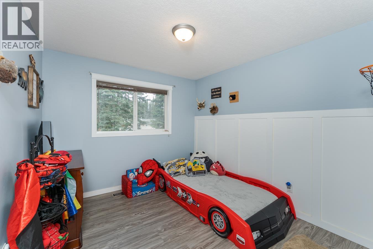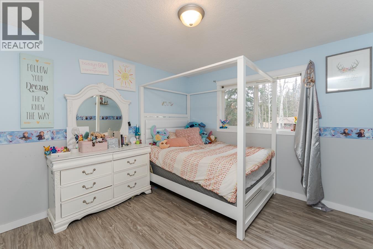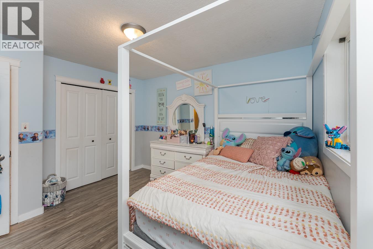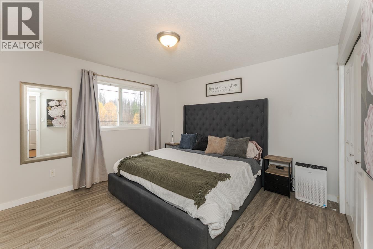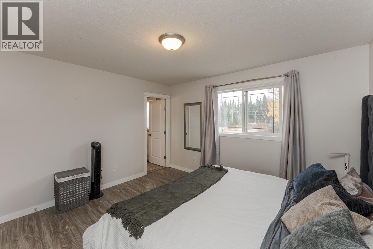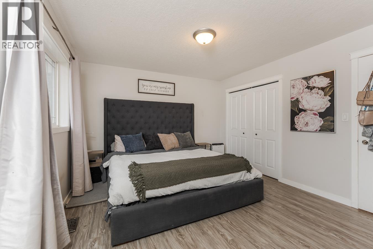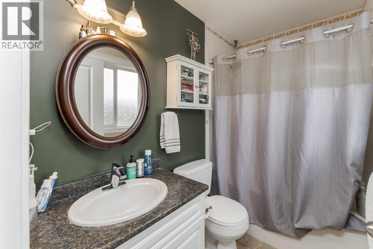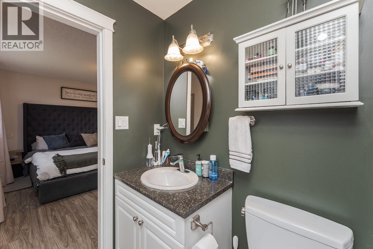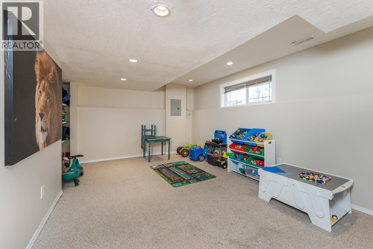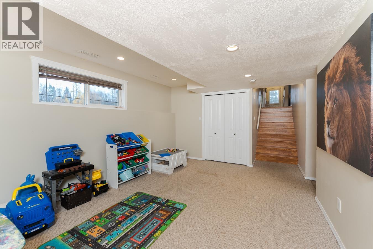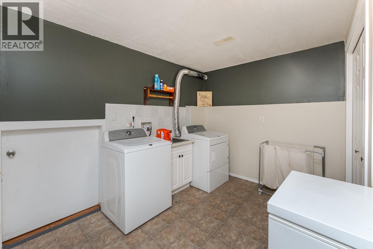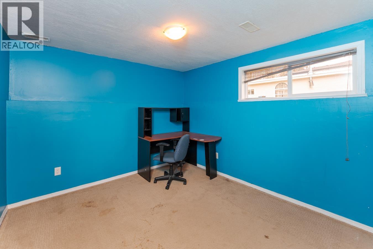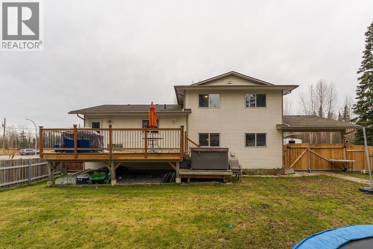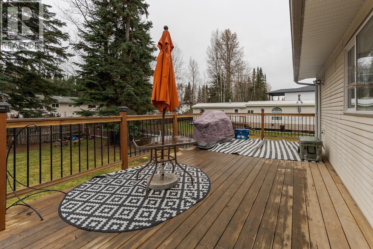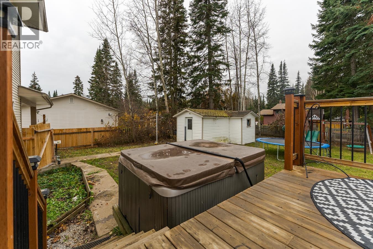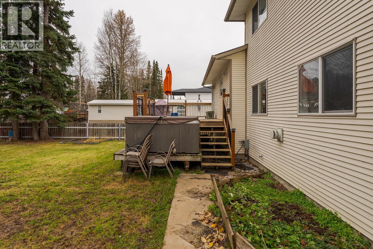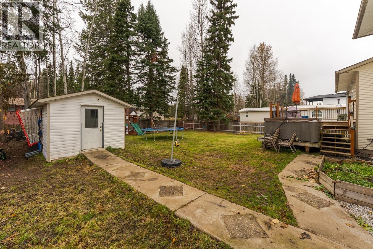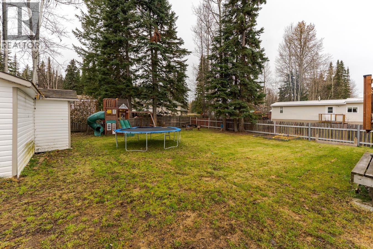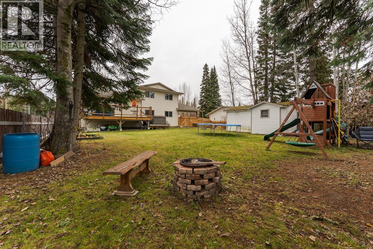5 Bedroom
3 Bathroom
2,560 ft2
Fireplace
Forced Air
$559,900
Discover exceptional family living in this beautifully updated 4-level split in North Foothills. With over 2,500 sq ft, 5 bedrooms, and 3 full bathrooms, this home offers thoughtful spaces for everyone, from cozy living areas to a flexible layout perfect for work, play, or relaxation. Enjoy a bright kitchen and dining area that opens to a spacious deck, ideal for gatherings. The private backyard features a hot tub, play zone, and oversized shed, while RV parking and a carport add convenience. A home where comfort meets practicality, ready for your next chapter. (id:46156)
Property Details
|
MLS® Number
|
R3063273 |
|
Property Type
|
Single Family |
Building
|
Bathroom Total
|
3 |
|
Bedrooms Total
|
5 |
|
Basement Type
|
Partial |
|
Constructed Date
|
2006 |
|
Construction Style Attachment
|
Detached |
|
Construction Style Split Level
|
Split Level |
|
Exterior Finish
|
Vinyl Siding |
|
Fireplace Present
|
Yes |
|
Fireplace Total
|
1 |
|
Foundation Type
|
Concrete Perimeter |
|
Heating Fuel
|
Natural Gas |
|
Heating Type
|
Forced Air |
|
Roof Material
|
Asphalt Shingle |
|
Roof Style
|
Conventional |
|
Stories Total
|
4 |
|
Size Interior
|
2,560 Ft2 |
|
Total Finished Area
|
2560 Sqft |
|
Type
|
House |
|
Utility Water
|
Municipal Water |
Parking
Land
|
Acreage
|
No |
|
Size Irregular
|
10890 |
|
Size Total
|
10890 Sqft |
|
Size Total Text
|
10890 Sqft |
Rooms
| Level |
Type |
Length |
Width |
Dimensions |
|
Above |
Primary Bedroom |
11 ft ,1 in |
12 ft ,7 in |
11 ft ,1 in x 12 ft ,7 in |
|
Above |
Bedroom 3 |
10 ft ,7 in |
9 ft ,8 in |
10 ft ,7 in x 9 ft ,8 in |
|
Above |
Bedroom 4 |
10 ft ,1 in |
11 ft ,1 in |
10 ft ,1 in x 11 ft ,1 in |
|
Basement |
Playroom |
15 ft ,6 in |
11 ft |
15 ft ,6 in x 11 ft |
|
Basement |
Bedroom 5 |
10 ft ,4 in |
9 ft ,1 in |
10 ft ,4 in x 9 ft ,1 in |
|
Basement |
Laundry Room |
10 ft ,4 in |
10 ft ,6 in |
10 ft ,4 in x 10 ft ,6 in |
|
Main Level |
Living Room |
21 ft |
12 ft ,8 in |
21 ft x 12 ft ,8 in |
|
Main Level |
Bedroom 2 |
8 ft ,6 in |
12 ft ,9 in |
8 ft ,6 in x 12 ft ,9 in |
|
Main Level |
Family Room |
18 ft ,5 in |
12 ft ,7 in |
18 ft ,5 in x 12 ft ,7 in |
|
Main Level |
Dining Room |
13 ft |
9 ft ,1 in |
13 ft x 9 ft ,1 in |
|
Main Level |
Kitchen |
13 ft ,3 in |
12 ft ,4 in |
13 ft ,3 in x 12 ft ,4 in |
https://www.realtor.ca/real-estate/29049817/8311-flamingo-road-prince-george


