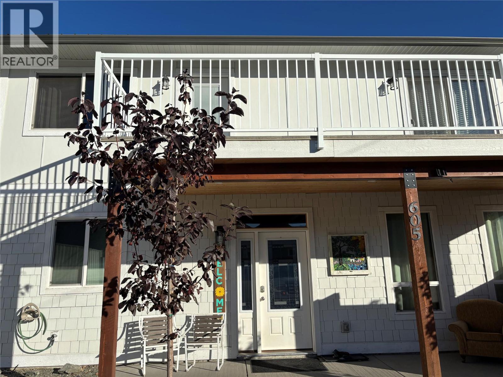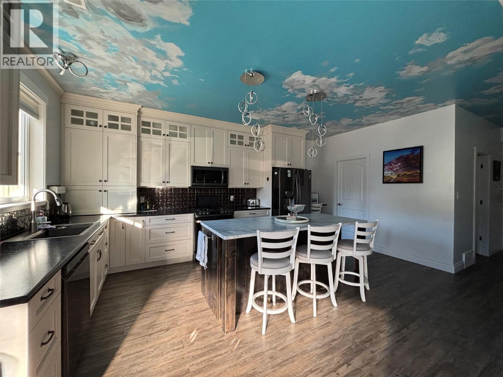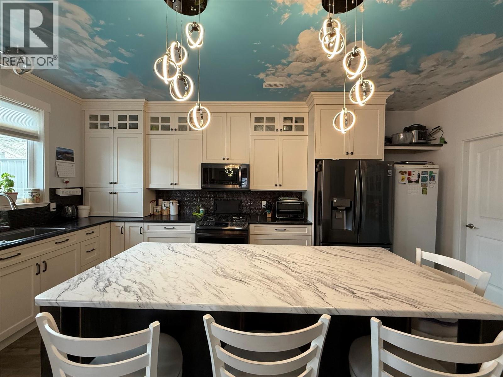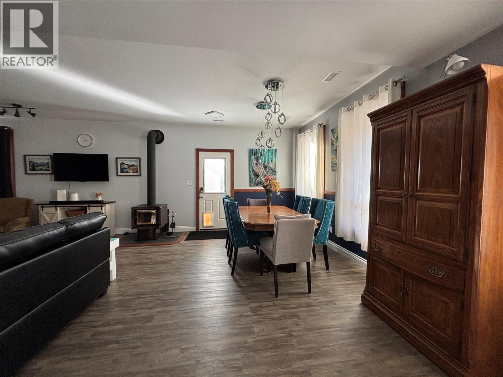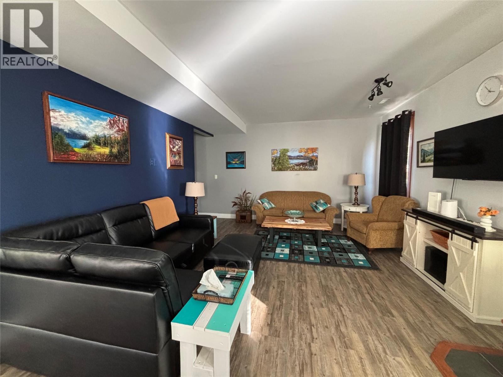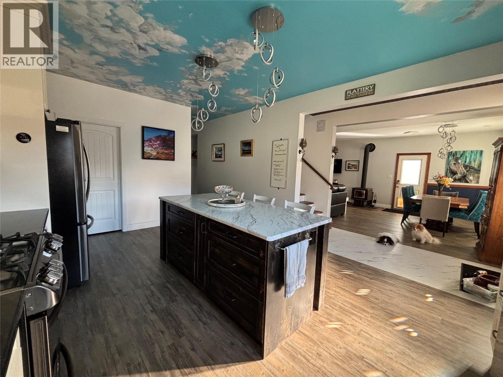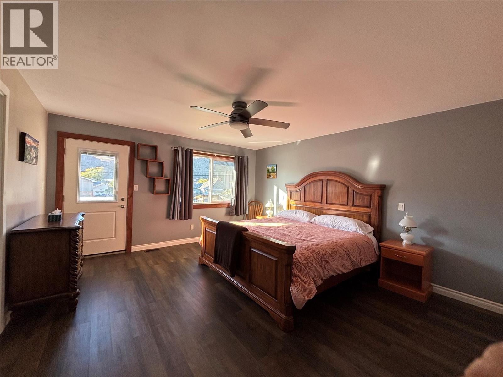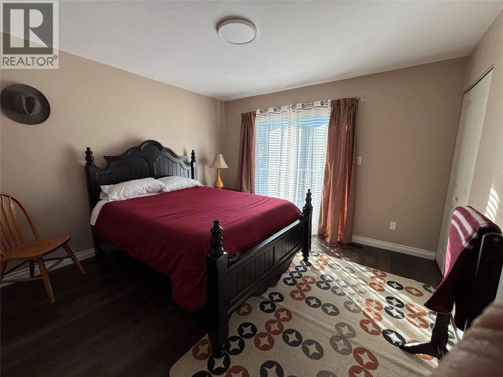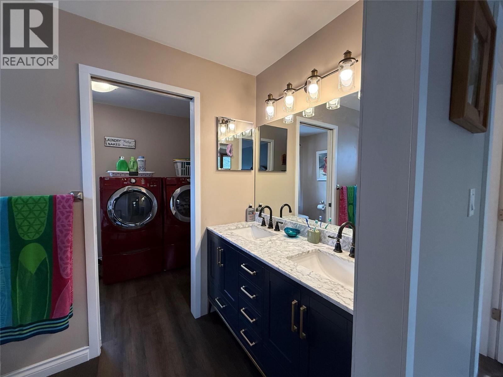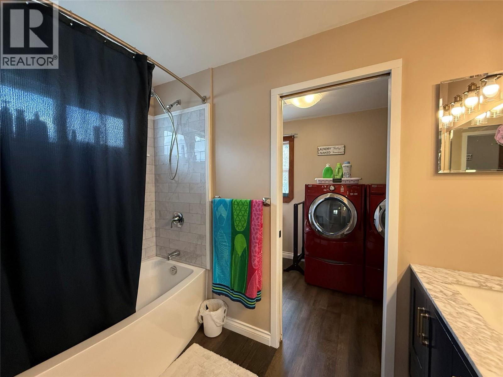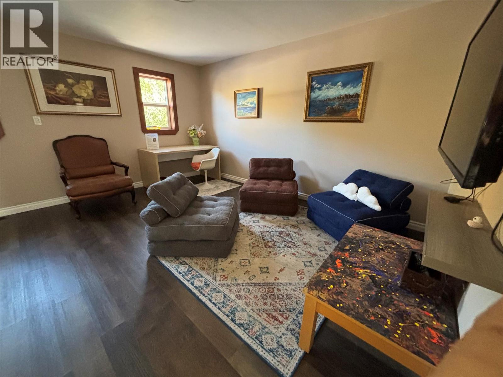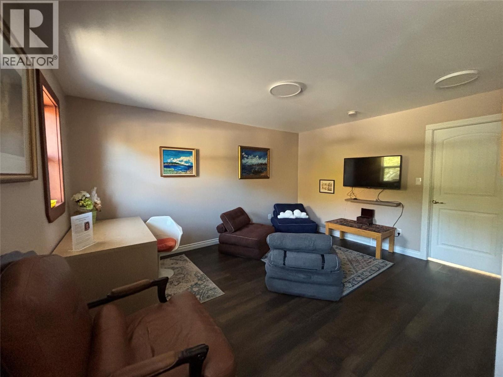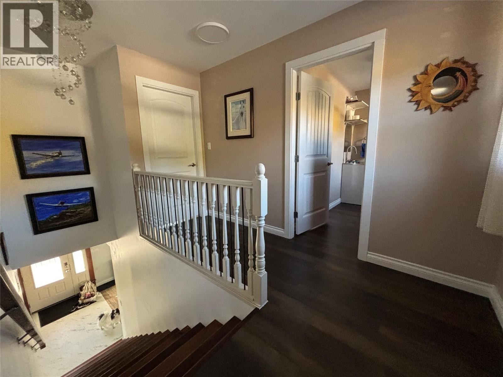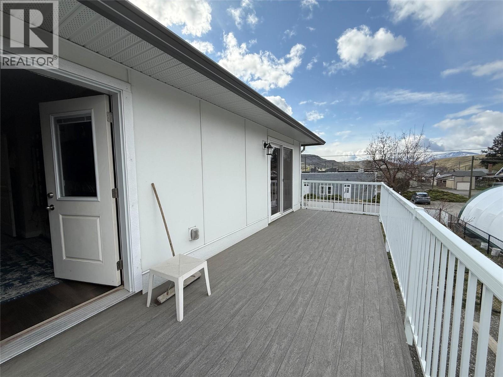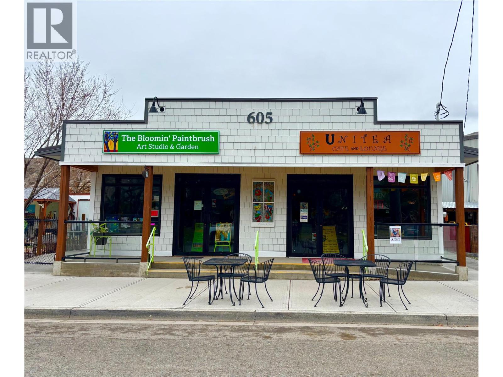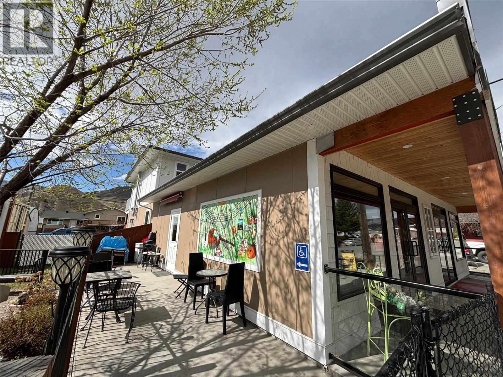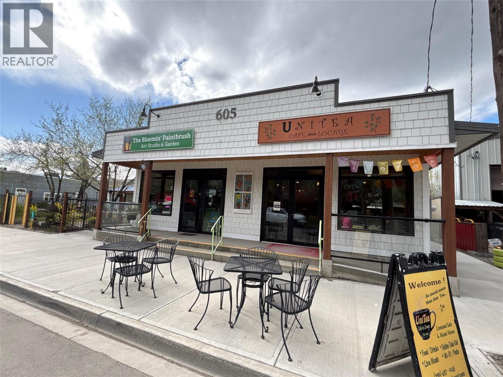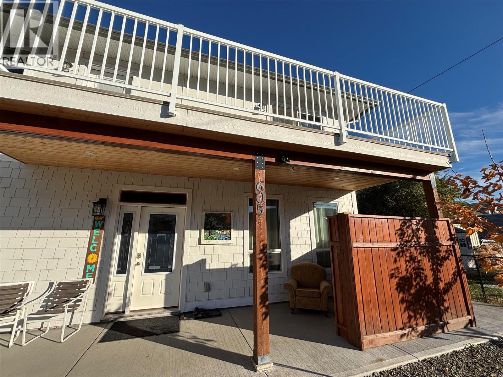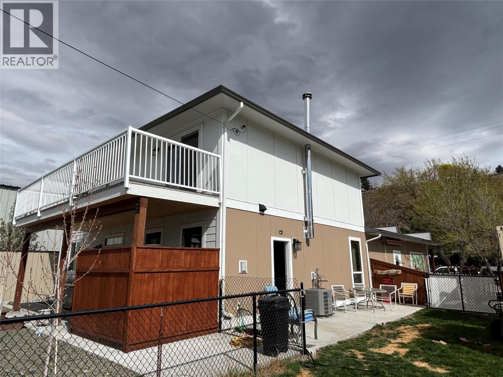3 Bedroom
2 Bathroom
1,900 ft2
Split Level Entry
Central Air Conditioning
Forced Air, Stove, See Remarks
Landscaped, Level
$769,900
Experience beautiful Ashcroft, BC in the perfect fusion of luxury living and investment opportunity in this stunning 2022 built property. Zoned C1, this exceptional offering accommodates both residential and commercial use, ideal for entrepreneurs, investors, or those seeking an elevated live-work lifestyle. Set privately behind the commercial space, the contemporary two-level residence showcases elegant design, quality craftsmanship, with ample parking for your RV and boat. High end finishes abound, including Hardie Board siding, a durable metal roof, 9-foot ceilings, and separate services. The open-concept living space features a designer kitchen, bright dining/living area with a cozy wood-burning stove to enjoy. Currently configured as a 3 bedroom short term rental space, the flexible layout easily allows the space to transform to whatever you need. Enjoy the spacious deck that captures Ashcroft’s beautiful sunshine and mountain views. Fronting Ashcroft’s charming main street, over 1,000 sq. ft. of prime commercial space provides exceptional visibility and income potential, currently leased to a popular Cafe. Each unit is equipped with its own high-efficiency furnace and central air. Whether as a luxurious live work property or a sophisticated revenue investment, this rare opportunity offers versatility, comfort, and lasting value. As an added bonus, the adjacent lot is also available on the sale of 605. Visit the LandQuest website for more details. GST applies (id:46156)
Property Details
|
MLS® Number
|
10366751 |
|
Property Type
|
Single Family |
|
Neigbourhood
|
Ashcroft |
|
Amenities Near By
|
Shopping |
|
Features
|
Level Lot, Central Island, Balcony |
Building
|
Bathroom Total
|
2 |
|
Bedrooms Total
|
3 |
|
Appliances
|
Refrigerator, Dishwasher, Oven - Gas, Range - Gas, Microwave, Hood Fan, Washer & Dryer |
|
Architectural Style
|
Split Level Entry |
|
Constructed Date
|
2022 |
|
Construction Style Attachment
|
Semi-detached |
|
Construction Style Split Level
|
Other |
|
Cooling Type
|
Central Air Conditioning |
|
Exterior Finish
|
Other |
|
Fire Protection
|
Smoke Detector Only |
|
Flooring Type
|
Other |
|
Half Bath Total
|
1 |
|
Heating Fuel
|
Wood |
|
Heating Type
|
Forced Air, Stove, See Remarks |
|
Roof Material
|
Metal |
|
Roof Style
|
Unknown |
|
Stories Total
|
2 |
|
Size Interior
|
1,900 Ft2 |
|
Type
|
Duplex |
|
Utility Water
|
Municipal Water |
Parking
Land
|
Acreage
|
No |
|
Land Amenities
|
Shopping |
|
Landscape Features
|
Landscaped, Level |
|
Sewer
|
Municipal Sewage System |
|
Size Irregular
|
0.14 |
|
Size Total
|
0.14 Ac|under 1 Acre |
|
Size Total Text
|
0.14 Ac|under 1 Acre |
Rooms
| Level |
Type |
Length |
Width |
Dimensions |
|
Second Level |
5pc Bathroom |
|
|
Measurements not available |
|
Second Level |
Bedroom |
|
|
14'5'' x 14'8'' |
|
Second Level |
Bedroom |
|
|
11'9'' x 11'9'' |
|
Second Level |
Laundry Room |
|
|
9'4'' x 5'11'' |
|
Second Level |
Primary Bedroom |
|
|
15'3'' x 14'1'' |
|
Main Level |
Partial Bathroom |
|
|
Measurements not available |
|
Main Level |
Pantry |
|
|
8'7'' x 5'10'' |
|
Main Level |
Living Room |
|
|
14'7'' x 14'4'' |
|
Main Level |
Dining Room |
|
|
14'4'' x 12'2'' |
|
Main Level |
Kitchen |
|
|
17'1'' x 13'3'' |
Utilities
|
Cable
|
Available |
|
Electricity
|
Available |
|
Natural Gas
|
Available |
|
Telephone
|
Available |
|
Sewer
|
Available |
|
Water
|
Available |
https://www.realtor.ca/real-estate/29049332/605-railway-avenue-ashcroft-ashcroft


