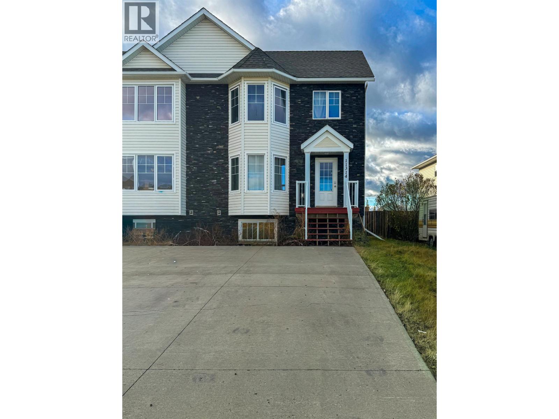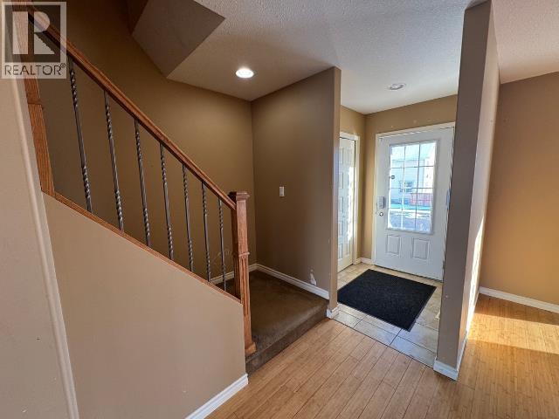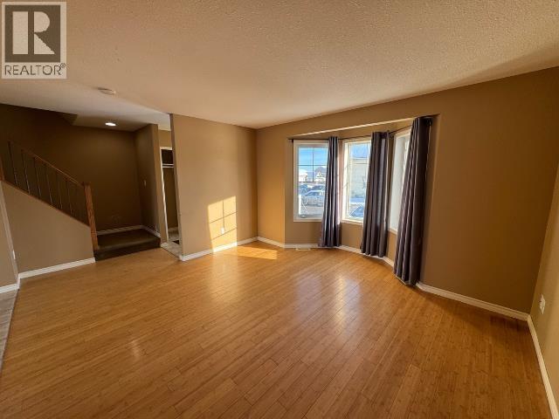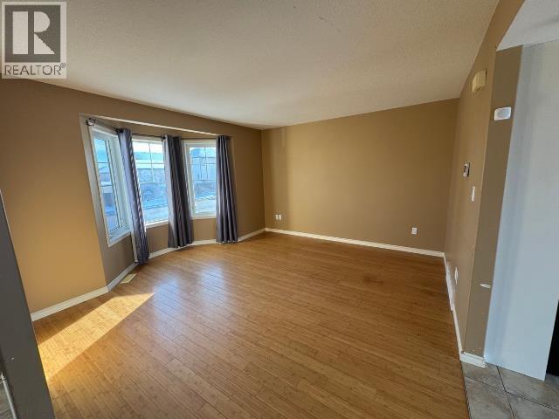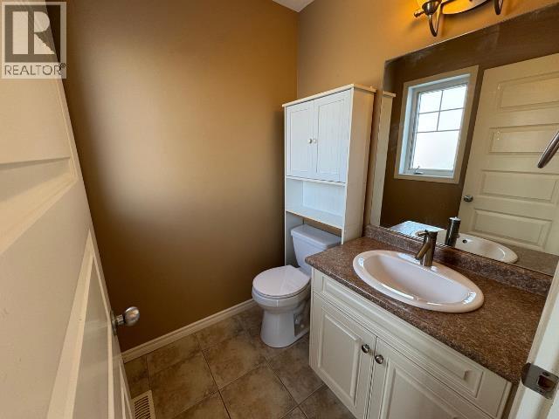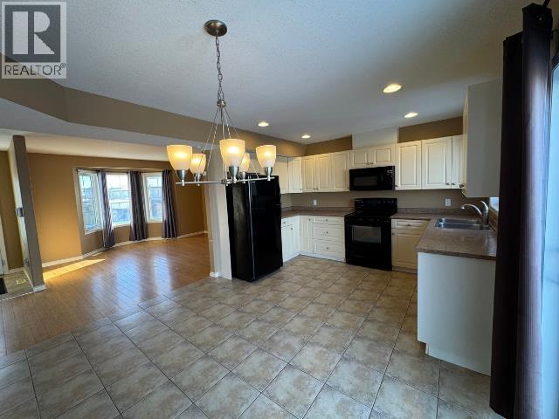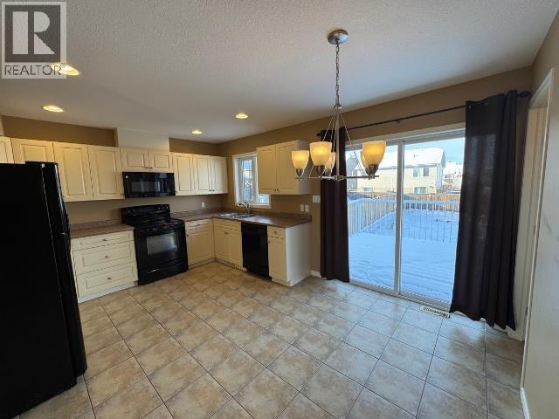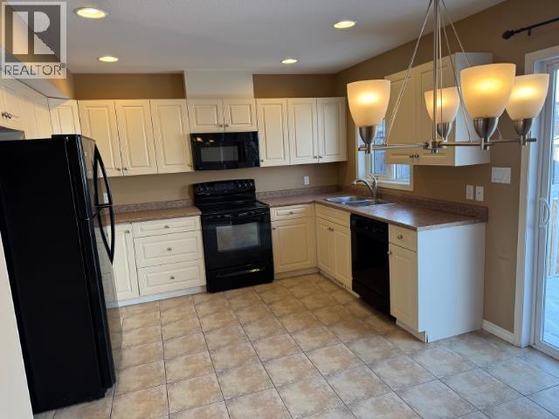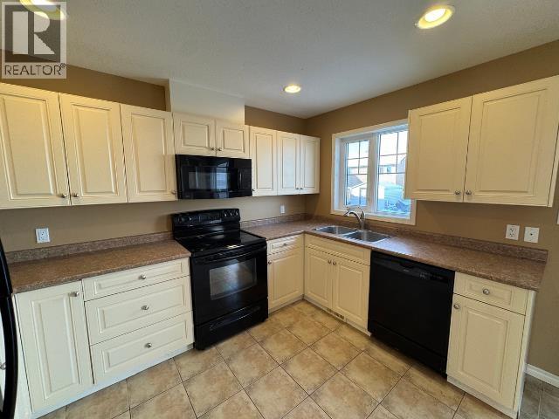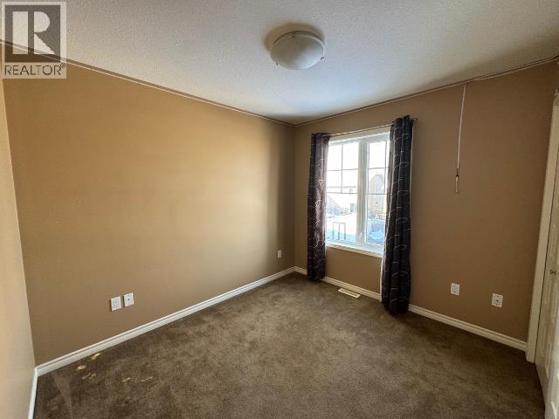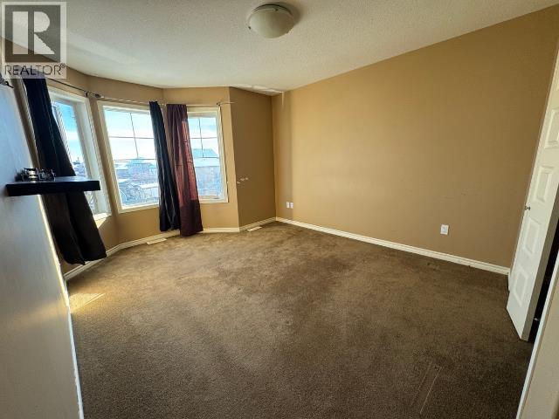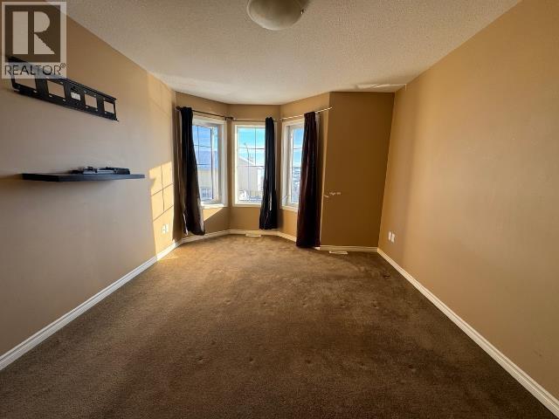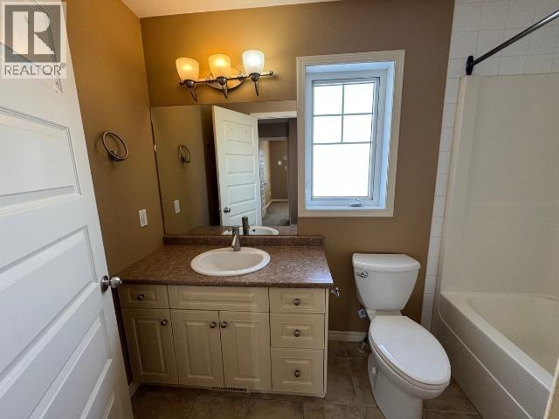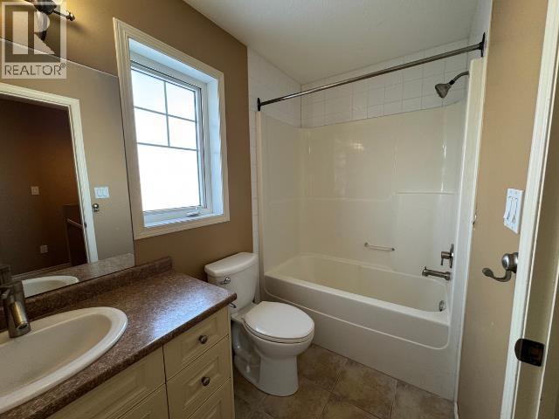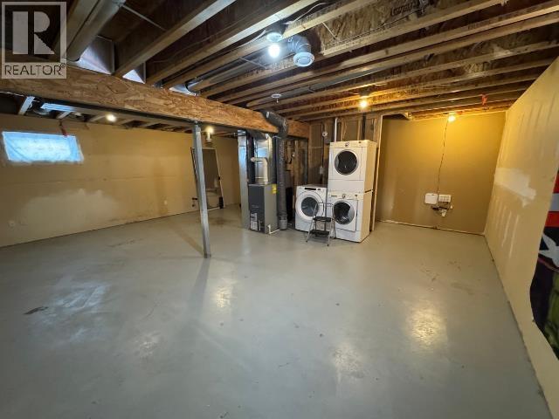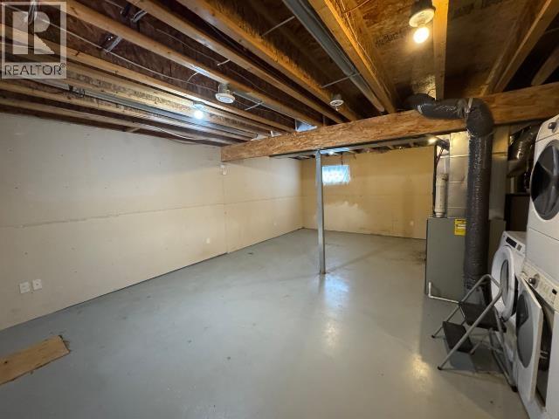3 Bedroom
2 Bathroom
Forced Air
$329,900
Half duplex in Panorama Ridge featuring an open main floor layout with a nice living area, bay window, and laminate flooring. The eat-in kitchen offers plenty of cabinetry and patio doors leading to a generous sundeck overlooking the fenced backyard. Upstairs you'll find 3 comfortable bedrooms and a full bath. Located in a beautiful neighbourhood close to Ann Roberts Young Elementary, with parks nearby. A wonderful place to call home. (id:46156)
Property Details
|
MLS® Number
|
R3063329 |
|
Property Type
|
Single Family |
Building
|
Bathroom Total
|
2 |
|
Bedrooms Total
|
3 |
|
Basement Development
|
Unfinished |
|
Basement Type
|
N/a (unfinished) |
|
Constructed Date
|
2008 |
|
Construction Style Attachment
|
Attached |
|
Foundation Type
|
Concrete Perimeter |
|
Heating Fuel
|
Natural Gas |
|
Heating Type
|
Forced Air |
|
Roof Material
|
Asphalt Shingle |
|
Roof Style
|
Conventional |
|
Stories Total
|
3 |
|
Total Finished Area
|
1160 Sqft |
|
Type
|
Duplex |
|
Utility Water
|
Community Water System |
Parking
Land
Rooms
| Level |
Type |
Length |
Width |
Dimensions |
|
Above |
Primary Bedroom |
15 ft ,1 in |
10 ft ,1 in |
15 ft ,1 in x 10 ft ,1 in |
|
Above |
Bedroom 2 |
8 ft ,1 in |
9 ft ,1 in |
8 ft ,1 in x 9 ft ,1 in |
|
Above |
Bedroom 3 |
10 ft ,9 in |
10 ft ,1 in |
10 ft ,9 in x 10 ft ,1 in |
|
Main Level |
Kitchen |
13 ft |
15 ft |
13 ft x 15 ft |
|
Main Level |
Living Room |
12 ft ,7 in |
14 ft ,1 in |
12 ft ,7 in x 14 ft ,1 in |
https://www.realtor.ca/real-estate/29049203/11314-88a-street-fort-st-john


