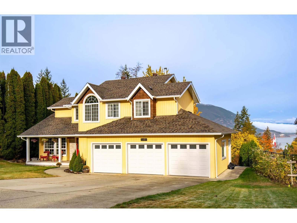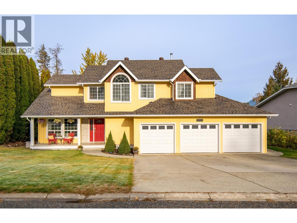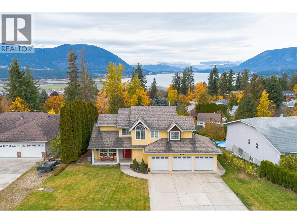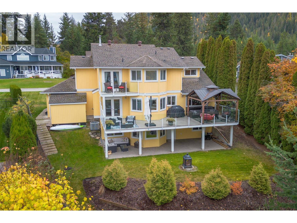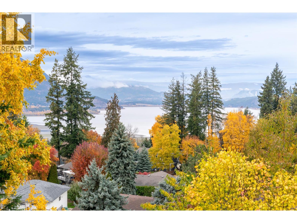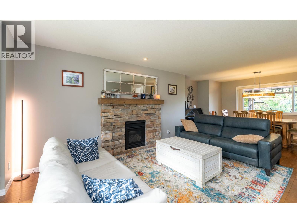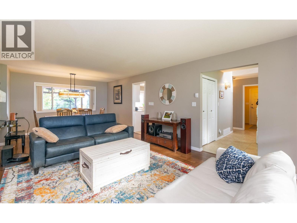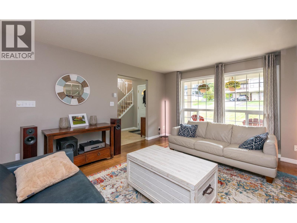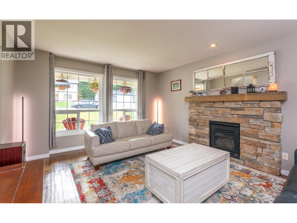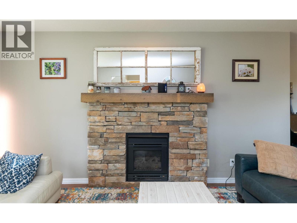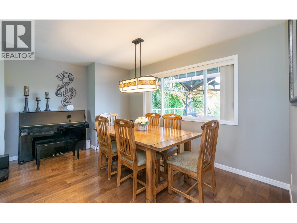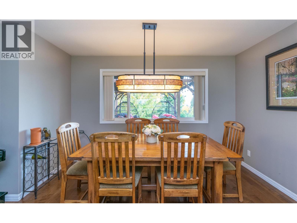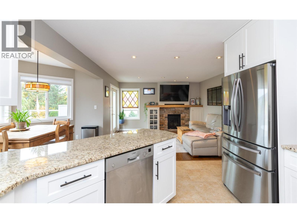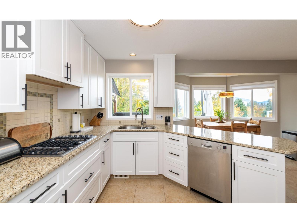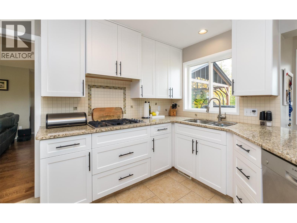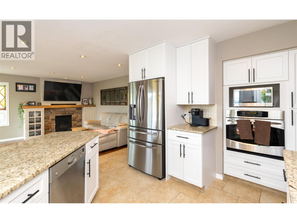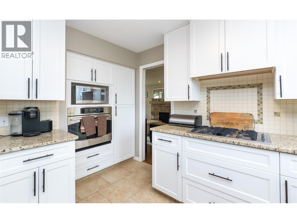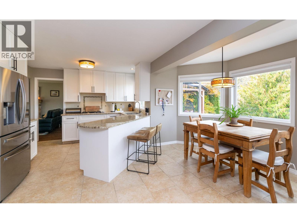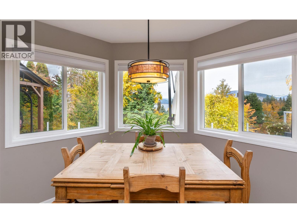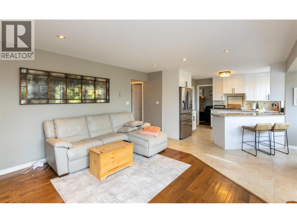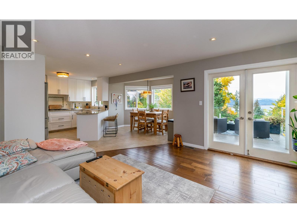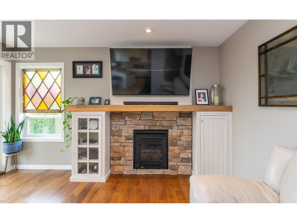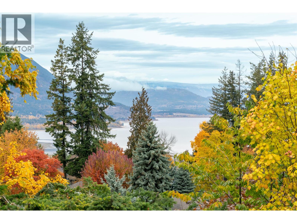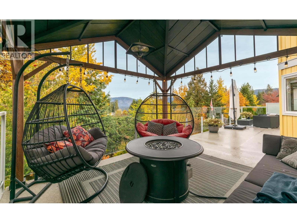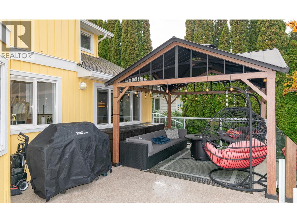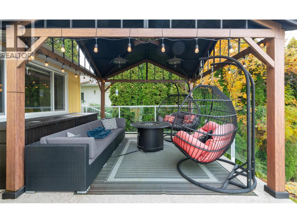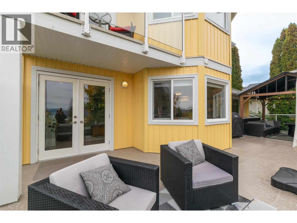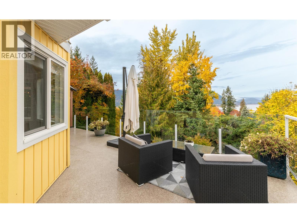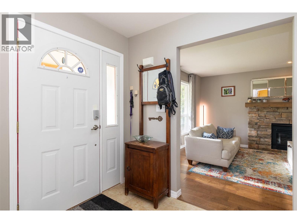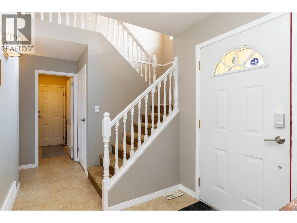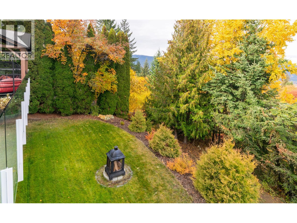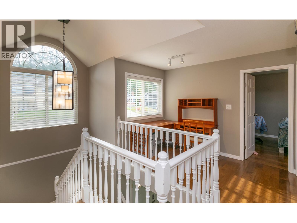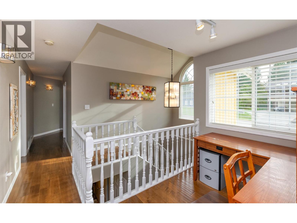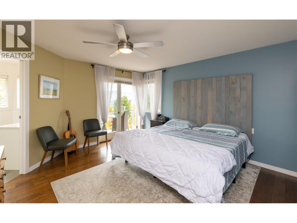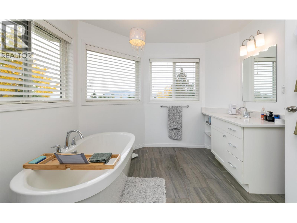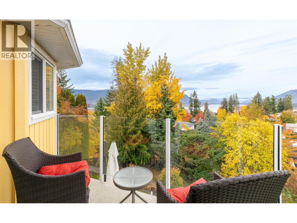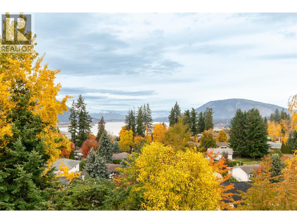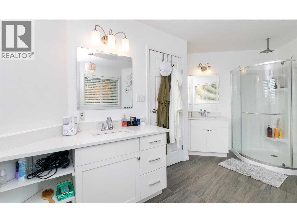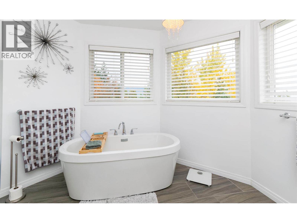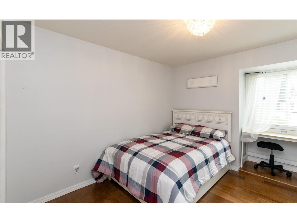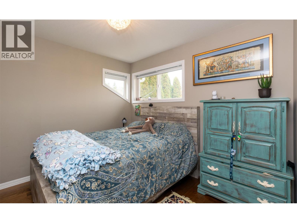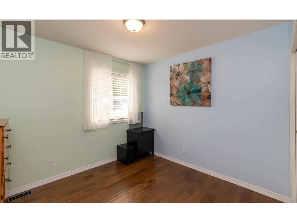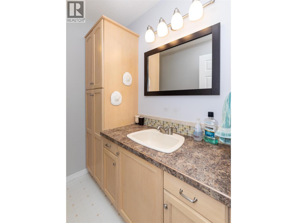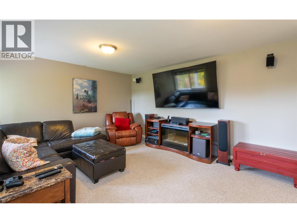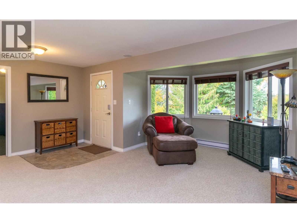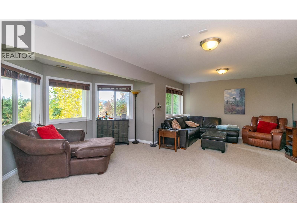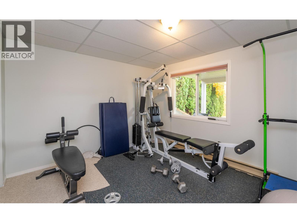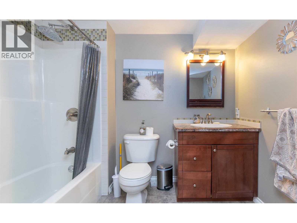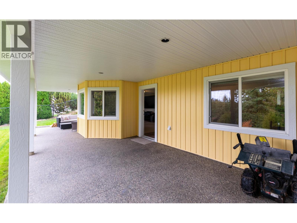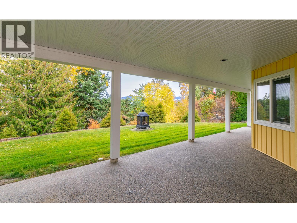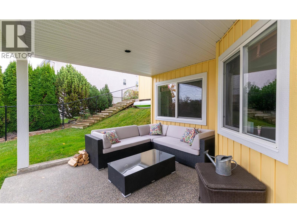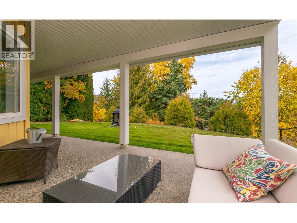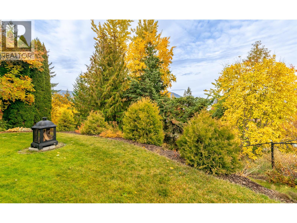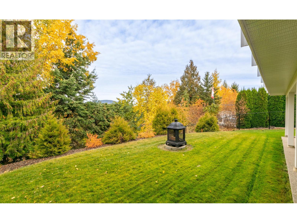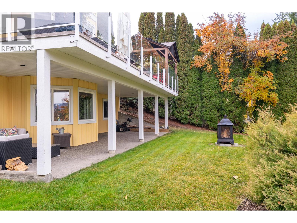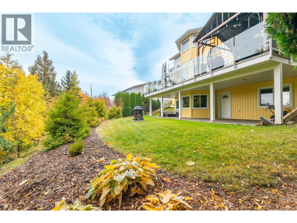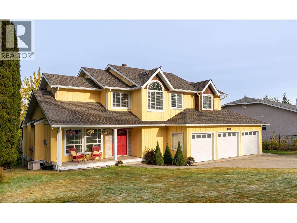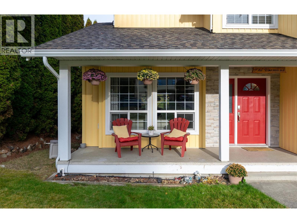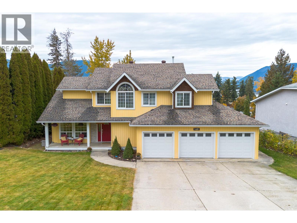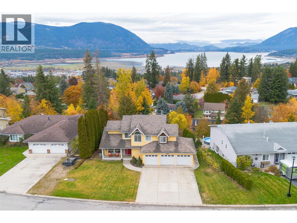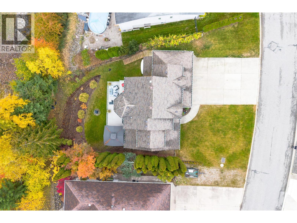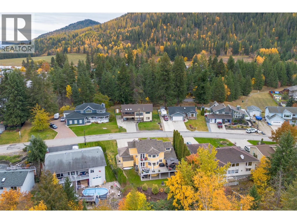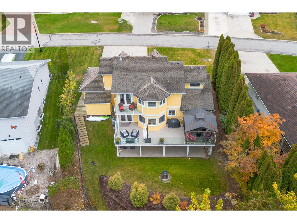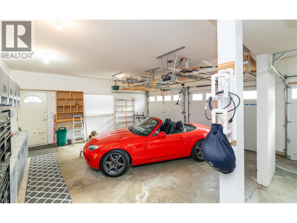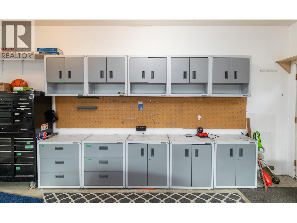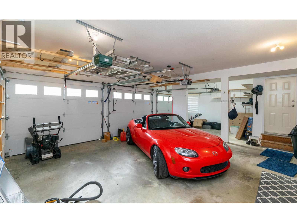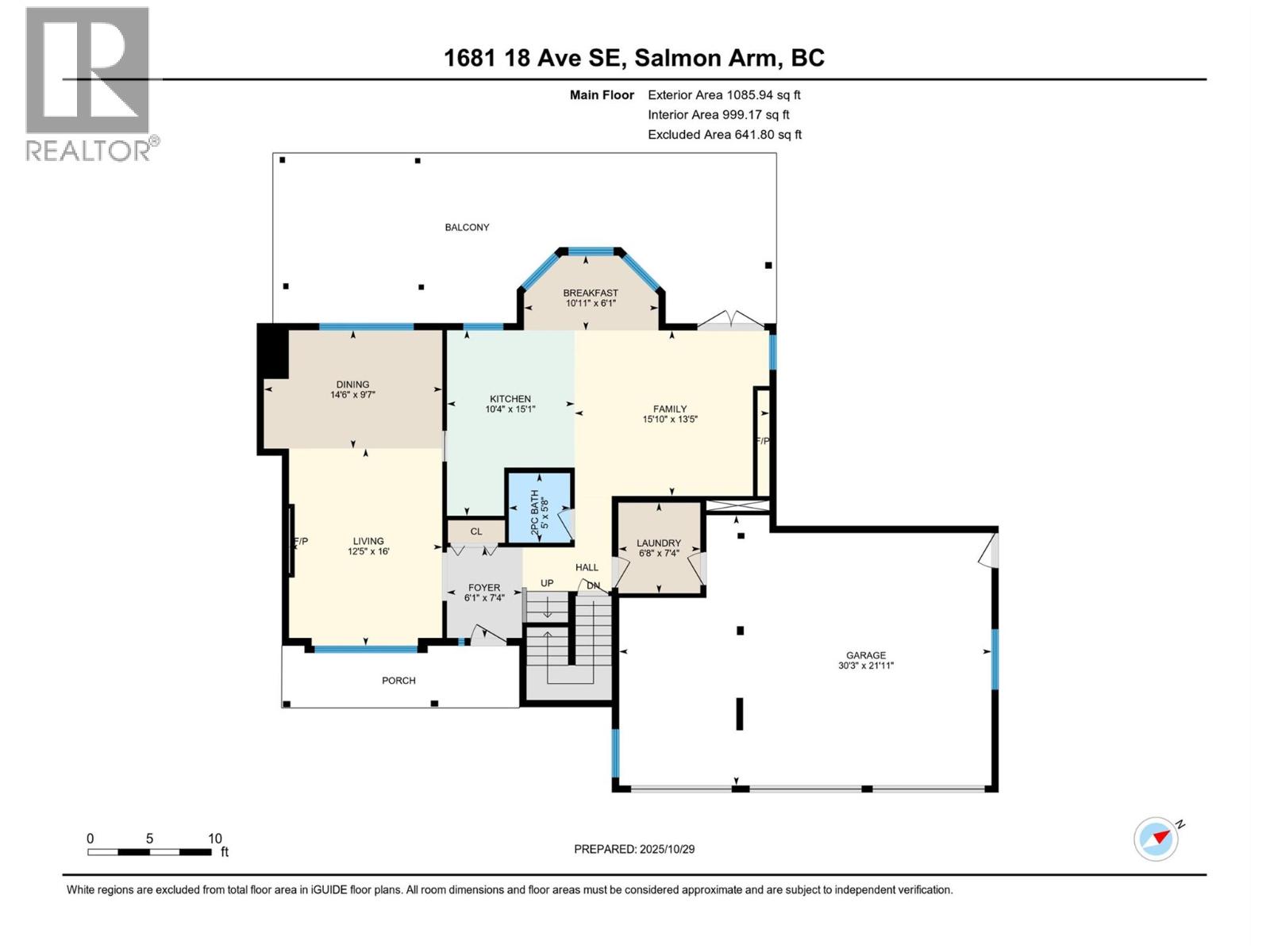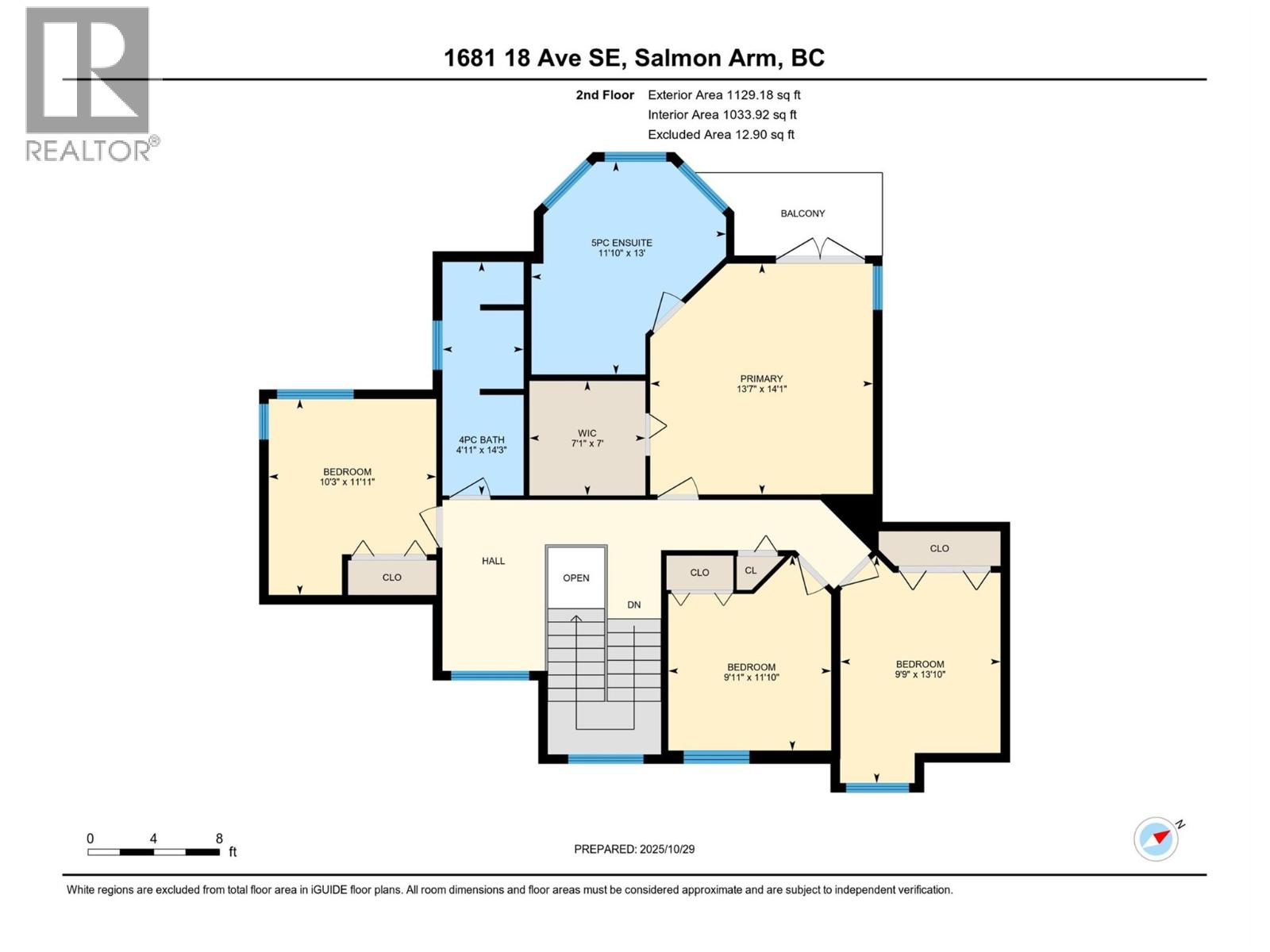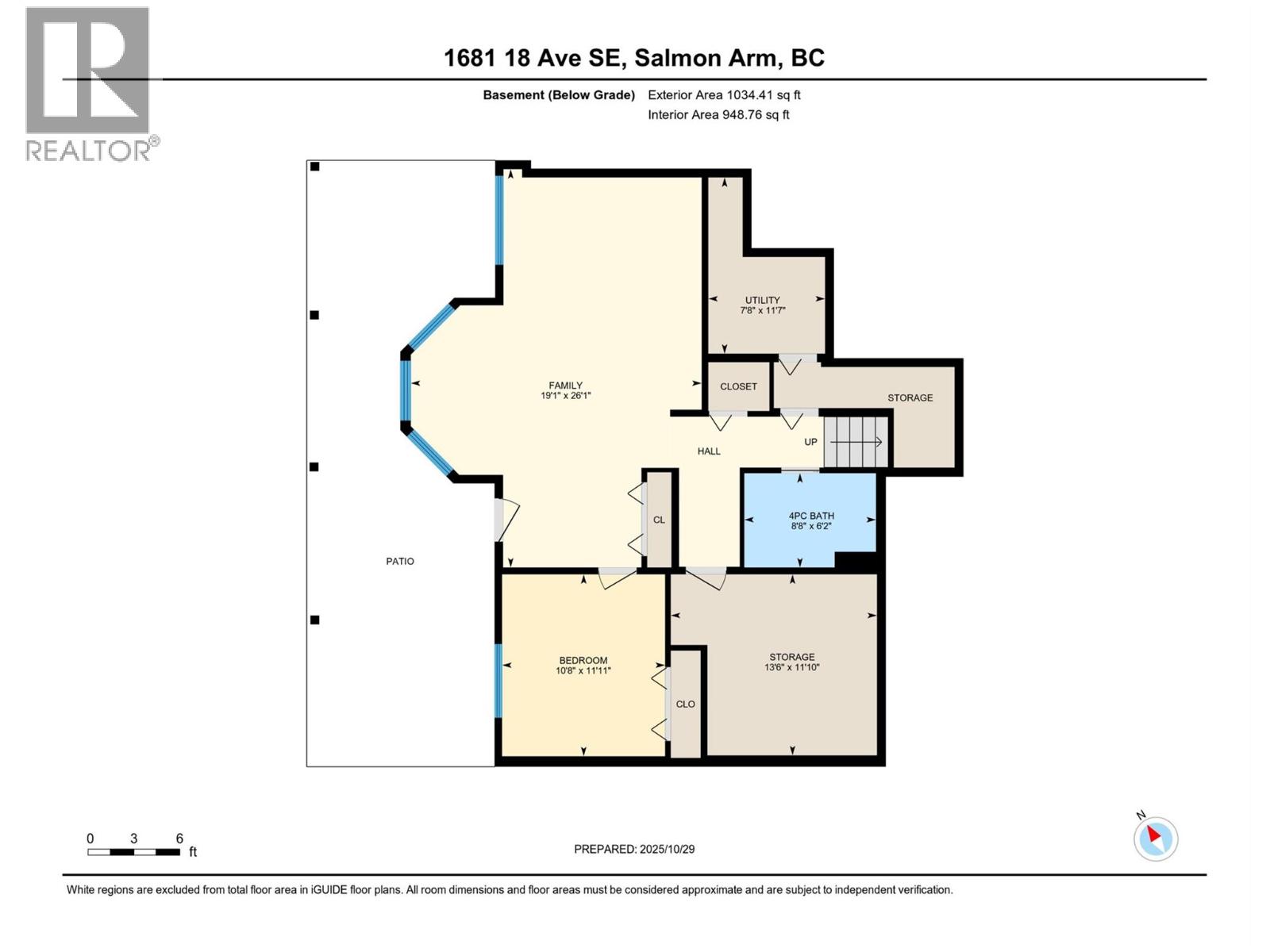5 Bedroom
4 Bathroom
3,188 ft2
Fireplace
Central Air Conditioning
Baseboard Heaters, Forced Air, See Remarks
$899,900
This spacious family home offers the location and features for a growing family, situated just a short walk to Hillcrest Elementary in a highly desirable area. The main level is filled with natural light and has wonderful spaces to gather with family and friends. The kitchen featuring granite counters and a gas stove is situated alongside a dedicated breakfast area for the morning gatherings and a cozy family room with a natural gas fireplace. These spaces will become the hub of a bustling family home. French doors offer easy access to your private backyard deck, seamlessly creating extra space to relax and take in the lake and mountain views. A separate dining and living room offer another setting for more formal occasions, enhanced by the comfort and ambiance of a natural gas fireplace. Prioritizing comfort and design, upstairs offers 4 bedrooms including the primary with walk in and ensuite and a private view deck, for when you need to just.... get away. A full bath for kids and guests and a nook, great for an office or homework space, finish off this upper floor. The basement adds significant usable space with a rec room, an extra bedroom, a full bathroom, storage and easy access to your private backyard and patio space. Parking is truly exceptional: a three-car garage and a driveway that will easily handle the family vehicles toys. This is a practical, well-located, and accommodating home ready for your family's next chapter. (id:46156)
Property Details
|
MLS® Number
|
10366921 |
|
Property Type
|
Single Family |
|
Neigbourhood
|
SE Salmon Arm |
|
Parking Space Total
|
9 |
|
View Type
|
Lake View, Mountain View |
Building
|
Bathroom Total
|
4 |
|
Bedrooms Total
|
5 |
|
Appliances
|
Refrigerator, Dishwasher, Dryer, Range - Electric, Washer |
|
Basement Type
|
Full |
|
Constructed Date
|
1993 |
|
Construction Style Attachment
|
Detached |
|
Cooling Type
|
Central Air Conditioning |
|
Exterior Finish
|
Stone, Vinyl Siding |
|
Fireplace Fuel
|
Gas |
|
Fireplace Present
|
Yes |
|
Fireplace Total
|
2 |
|
Fireplace Type
|
Unknown |
|
Flooring Type
|
Hardwood, Wood, Tile |
|
Half Bath Total
|
1 |
|
Heating Type
|
Baseboard Heaters, Forced Air, See Remarks |
|
Roof Material
|
Asphalt Shingle |
|
Roof Style
|
Unknown |
|
Stories Total
|
2 |
|
Size Interior
|
3,188 Ft2 |
|
Type
|
House |
|
Utility Water
|
Municipal Water |
Parking
Land
|
Acreage
|
No |
|
Sewer
|
Municipal Sewage System |
|
Size Irregular
|
0.22 |
|
Size Total
|
0.22 Ac|under 1 Acre |
|
Size Total Text
|
0.22 Ac|under 1 Acre |
|
Zoning Type
|
Unknown |
Rooms
| Level |
Type |
Length |
Width |
Dimensions |
|
Second Level |
Dining Nook |
|
|
10' x 6' |
|
Second Level |
4pc Bathroom |
|
|
14'3'' x 4'11'' |
|
Second Level |
Bedroom |
|
|
11'10'' x 9'1'' |
|
Second Level |
Bedroom |
|
|
11'10'' x 10'3'' |
|
Second Level |
Bedroom |
|
|
13'10'' x 9'9'' |
|
Second Level |
5pc Ensuite Bath |
|
|
13'0'' x 11'10'' |
|
Second Level |
Primary Bedroom |
|
|
14'1'' x 13'7'' |
|
Basement |
Utility Room |
|
|
11'7'' x 7'8'' |
|
Basement |
Family Room |
|
|
26'1'' x 19'0'' |
|
Basement |
Bedroom |
|
|
11'11'' x 10'8'' |
|
Basement |
4pc Bathroom |
|
|
6'2'' |
|
Basement |
Storage |
|
|
13'6'' x 11'10'' |
|
Basement |
Other |
|
|
7'1'' x 7'0'' |
|
Main Level |
Partial Bathroom |
|
|
5'8'' x 5'0'' |
|
Main Level |
Laundry Room |
|
|
7'4'' x 6'8'' |
|
Main Level |
Foyer |
|
|
7'4'' x 6'1'' |
|
Main Level |
Family Room |
|
|
15'10'' x 13'5'' |
|
Main Level |
Dining Room |
|
|
14'6'' x 9'7'' |
|
Main Level |
Living Room |
|
|
16'0'' x 12'5'' |
|
Main Level |
Dining Nook |
|
|
10'11'' x 6'1'' |
|
Main Level |
Kitchen |
|
|
15'1'' x 10'4'' |
https://www.realtor.ca/real-estate/29049157/1681-18-avenue-se-salmon-arm-se-salmon-arm


