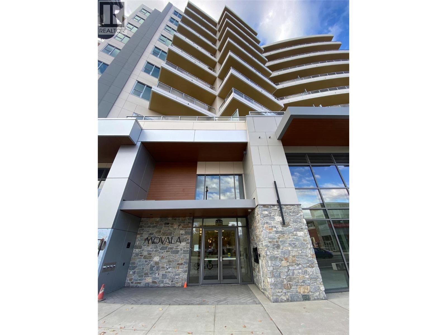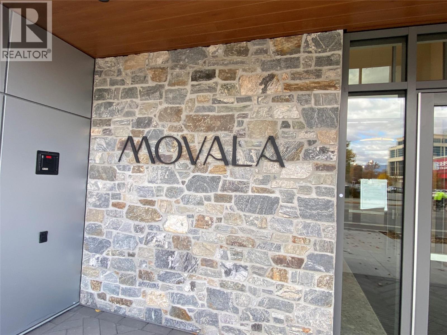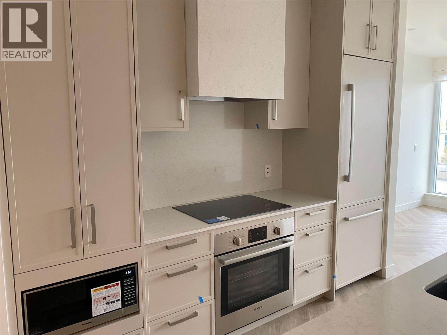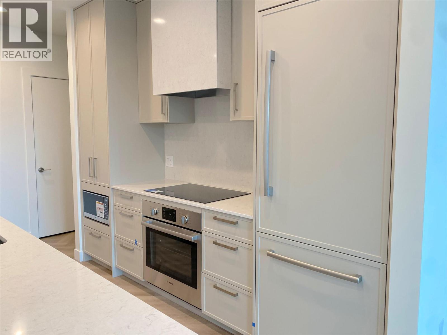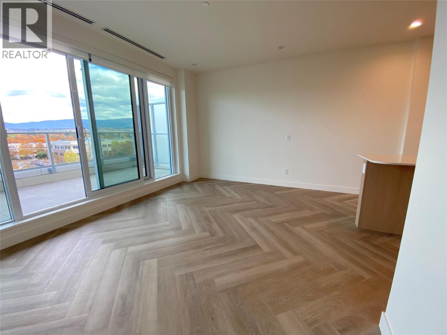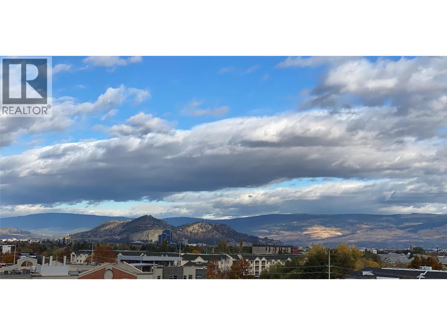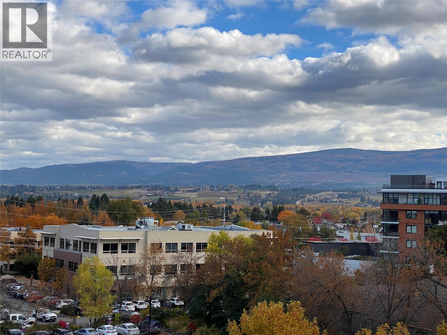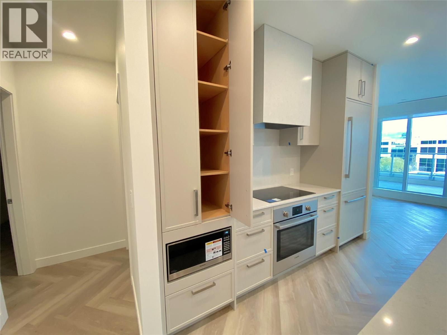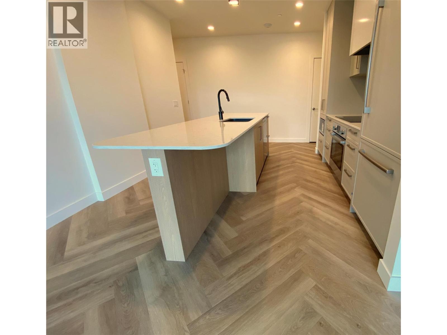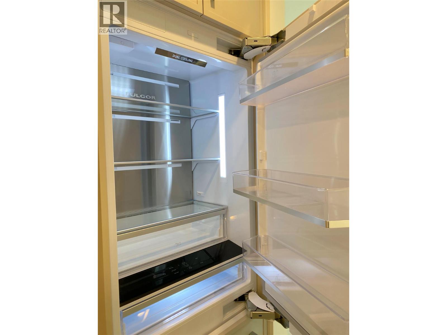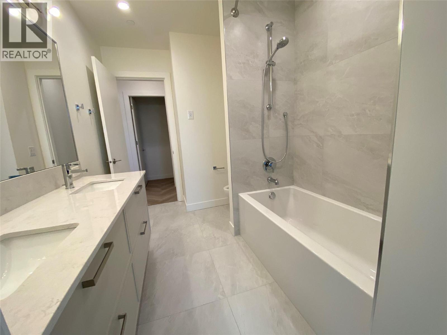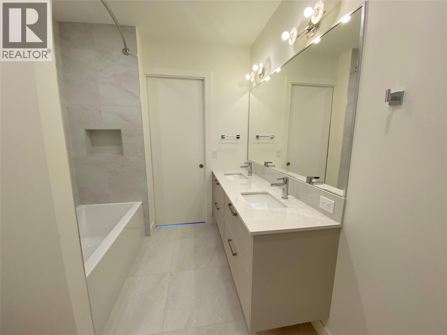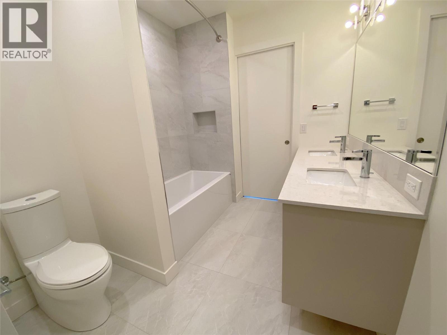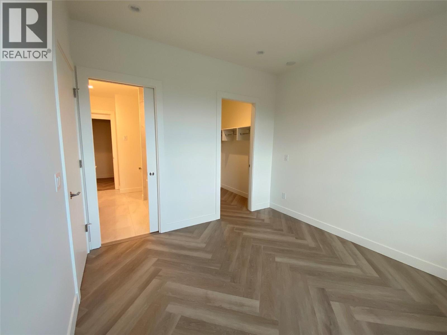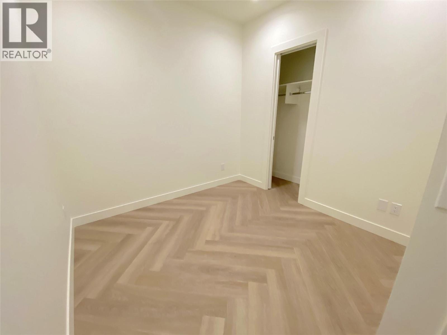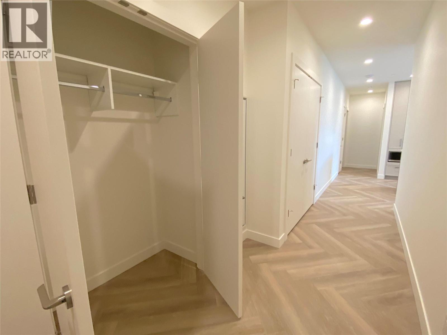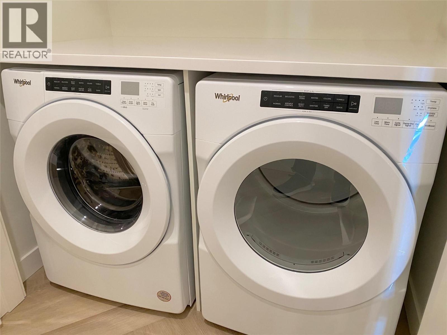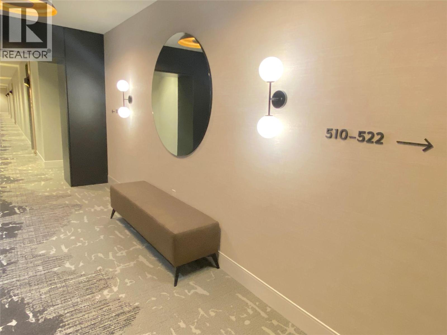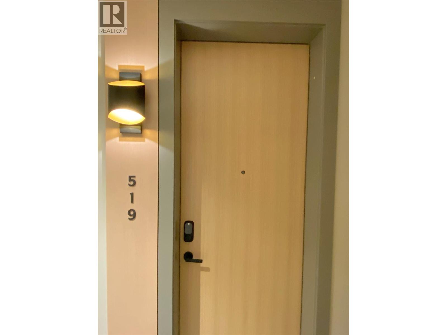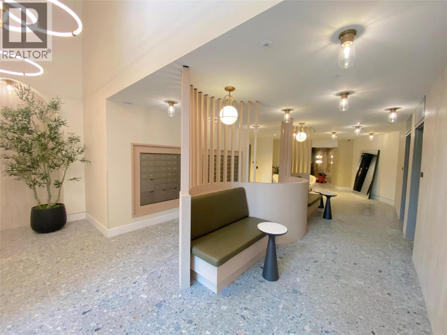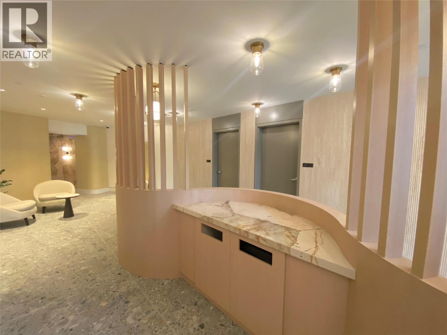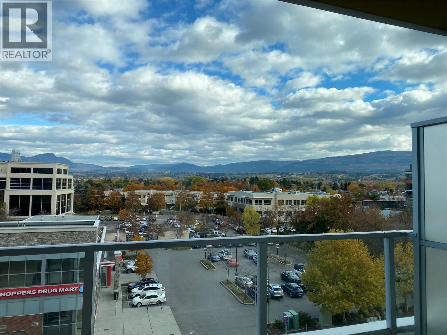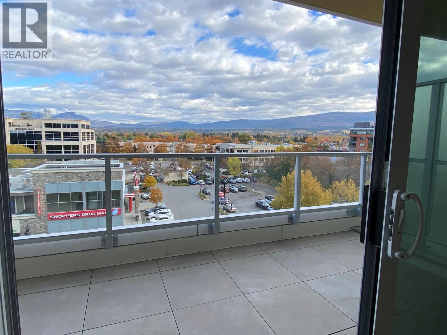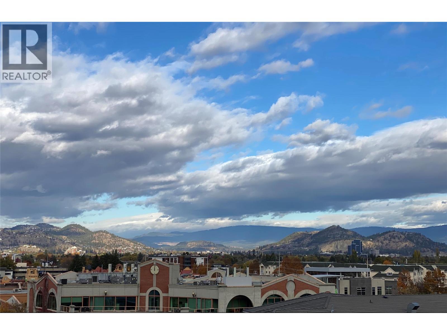2 Bedroom
1 Bathroom
870 ft2
Outdoor Pool, Pool
Central Air Conditioning, Heat Pump
Forced Air, Heat Pump
$729,000Maintenance,
$432.28 Monthly
Experience elevated lakeside living at Movala! Move in now to Kelowna’s premier beachside address in the heart of Pandosy Village. This brand-new 2-bedroom, 1-bathroom residence blends luxury, comfort, and connection to nature with beautiful views of the mountains. Designed for modern living, it features an open-concept layout with floor-to-ceiling windows, a chef-inspired kitchen with high end appliances and upgraded countertops, herringbone flooring, and in-floor heating. The spacious primary suite includes a walk-through closet and spa-style ensuite, while the flexible second bedroom / office adapt to your lifestyle. Living room opens up to a 213 sq ft balcony. Enjoy direct access to Movala’s resort-style amenities, including an oversized pool, two hot tubs, bocce lawn, fire tables, BBQs, and cabanas. Interior amenities feature a 1,800 sq. ft. fitness centre, yoga studio, guest suite, games room, library coworking spaces, and a party room with full kitchen. Complete with parking space and storage, this home offers the perfect balance of sophistication, convenience, and lakeside serenity—just steps from Gyro Beach and Kelowna’s best shops and dining. (id:46156)
Property Details
|
MLS® Number
|
10366926 |
|
Property Type
|
Single Family |
|
Neigbourhood
|
Lower Mission |
|
Community Name
|
MOVALA |
|
Amenities Near By
|
Public Transit, Park, Recreation, Schools, Shopping |
|
Features
|
Balcony |
|
Parking Space Total
|
1 |
|
Pool Type
|
Outdoor Pool, Pool |
|
Storage Type
|
Storage, Locker |
|
View Type
|
Mountain View, Valley View, View Of Water, View (panoramic) |
Building
|
Bathroom Total
|
1 |
|
Bedrooms Total
|
2 |
|
Appliances
|
Refrigerator, Cooktop, Dishwasher, Dryer, Microwave, Hood Fan, Washer, Wine Fridge, Oven - Built-in |
|
Constructed Date
|
2025 |
|
Cooling Type
|
Central Air Conditioning, Heat Pump |
|
Exterior Finish
|
Concrete |
|
Fire Protection
|
Controlled Entry |
|
Flooring Type
|
Ceramic Tile, Vinyl |
|
Heating Type
|
Forced Air, Heat Pump |
|
Roof Material
|
Other |
|
Roof Style
|
Unknown |
|
Stories Total
|
1 |
|
Size Interior
|
870 Ft2 |
|
Type
|
Apartment |
|
Utility Water
|
Municipal Water |
Parking
Land
|
Acreage
|
No |
|
Land Amenities
|
Public Transit, Park, Recreation, Schools, Shopping |
|
Sewer
|
Municipal Sewage System |
|
Size Total Text
|
Under 1 Acre |
|
Zoning Type
|
Unknown |
Rooms
| Level |
Type |
Length |
Width |
Dimensions |
|
Main Level |
Living Room |
|
|
10' x 14'0'' |
|
Main Level |
4pc Bathroom |
|
|
10'6'' x 7'4'' |
|
Main Level |
Kitchen |
|
|
15' x 12' |
|
Main Level |
Bedroom |
|
|
8'8'' x 9'0'' |
|
Main Level |
Primary Bedroom |
|
|
10'7'' x 10' |
https://www.realtor.ca/real-estate/29048596/3340-lakeshore-road-unit-519-kelowna-lower-mission


