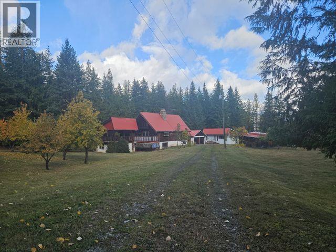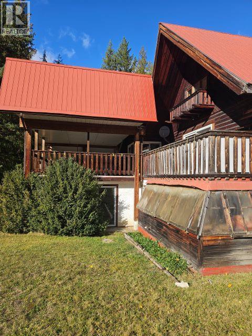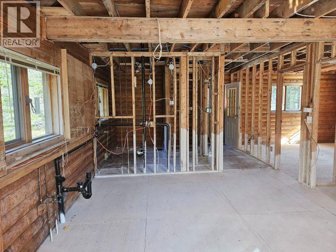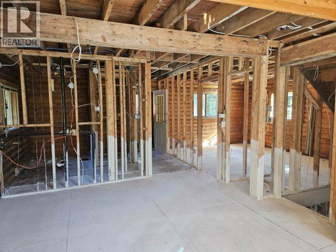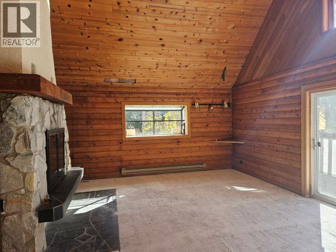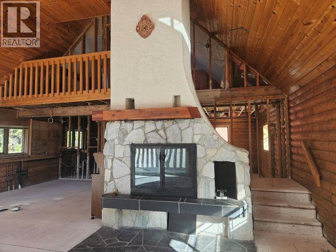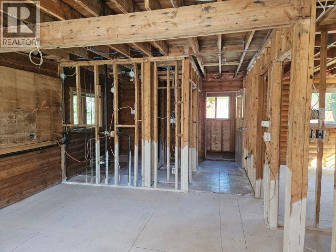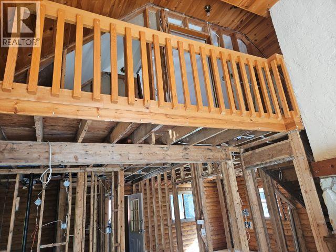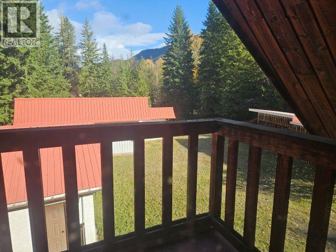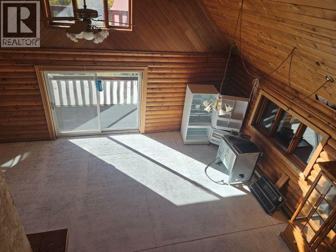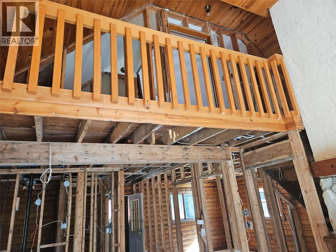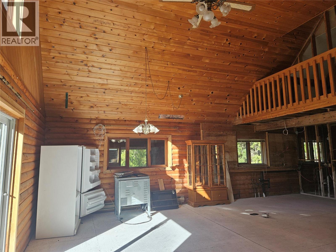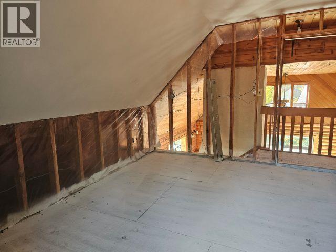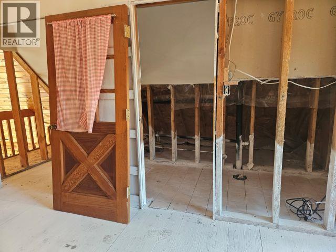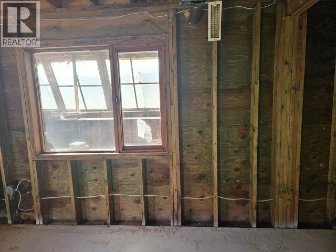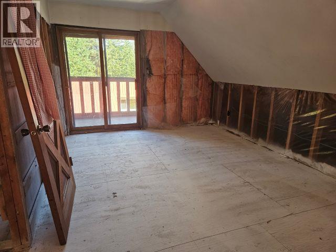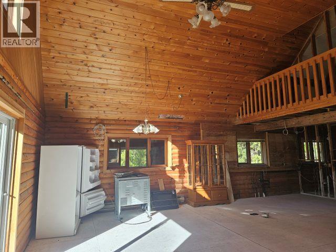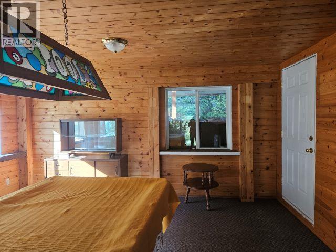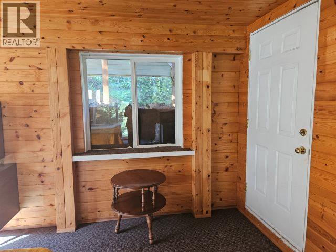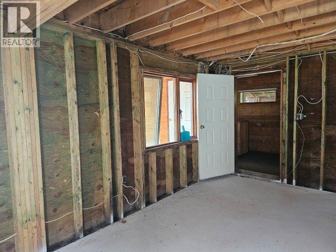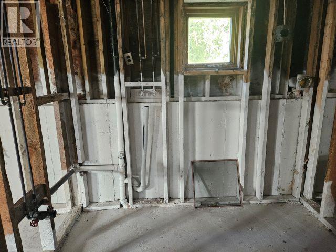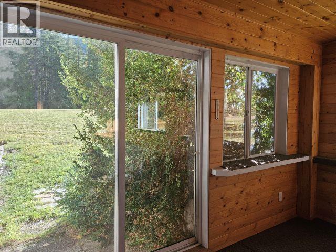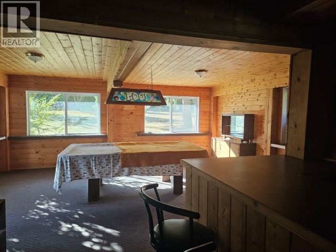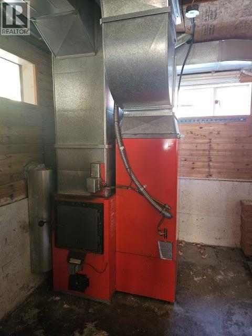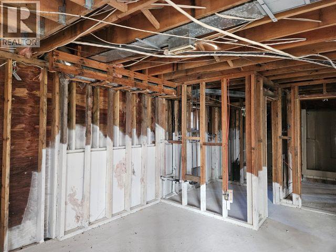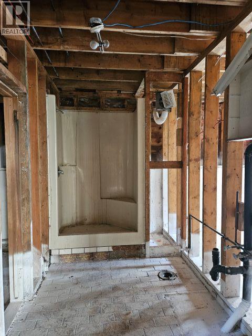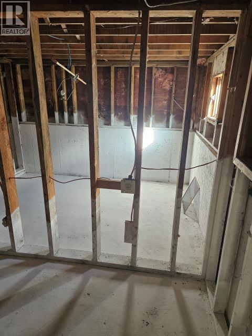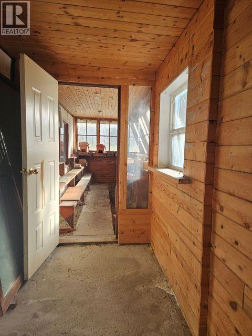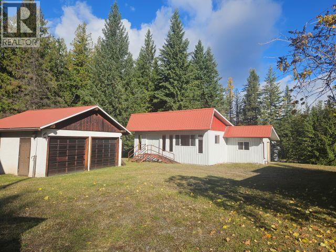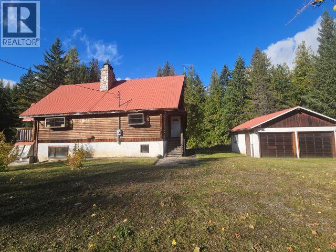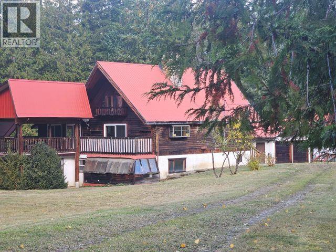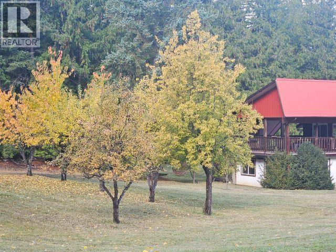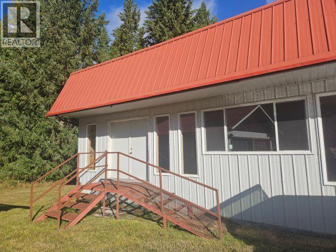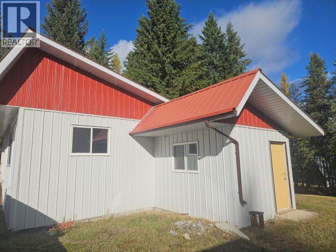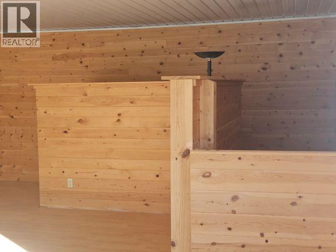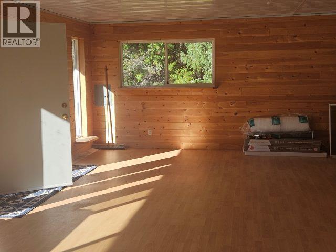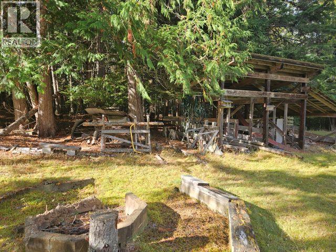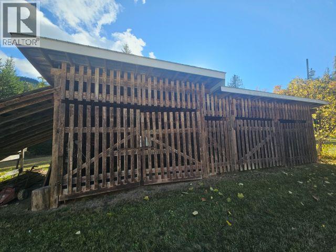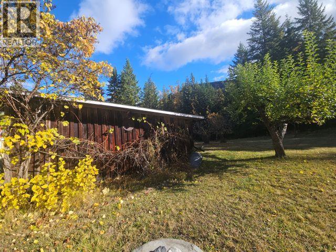2 Bedroom
2 Bathroom
2,997 ft2
Ranch
Fireplace
Baseboard Heaters, Forced Air, See Remarks
Acreage
Landscaped, Wooded Area
$580,000
This property comprised with large spacious 1 1/2 store home with Full basement, Detached 2 bay Garage, Finished Bunk House or work shop and a 4 stall Haybarn or equipment storage. 6.54 acres on Community water. mostly level, 1/2 of acres landscaped around house and all outbuildings the other 1/2 stands with Mature timber and beautiful Cedar Groves. Mature fruit bearing trees. The rooms are all framed in, plumbing in place along with electricity. This is same for the 3 bathrooms. Livingroom, Dining room boast vaulted ceiling finished with Panabode log to also include 3 walls. Large covered Deck off Living room Dining room. Basement is framed for 1 bedroom and 1 bathroom and living space. There is also a finished family room with doors to outside as well to the attached Greenhouse. Newer Forced air electric wood combination furnace. The home is ready for your finishing Flair. (id:46156)
Property Details
|
MLS® Number
|
10367091 |
|
Property Type
|
Single Family |
|
Neigbourhood
|
Nakusp Rural |
|
Community Features
|
Rural Setting |
|
Features
|
Treed, Balcony |
|
Parking Space Total
|
2 |
Building
|
Bathroom Total
|
2 |
|
Bedrooms Total
|
2 |
|
Appliances
|
Refrigerator |
|
Architectural Style
|
Ranch |
|
Constructed Date
|
1982 |
|
Construction Style Attachment
|
Detached |
|
Exterior Finish
|
Stucco, Wood |
|
Fireplace Fuel
|
Wood |
|
Fireplace Present
|
Yes |
|
Fireplace Total
|
1 |
|
Fireplace Type
|
Conventional |
|
Flooring Type
|
Mixed Flooring |
|
Half Bath Total
|
1 |
|
Heating Fuel
|
Electric |
|
Heating Type
|
Baseboard Heaters, Forced Air, See Remarks |
|
Roof Material
|
Metal |
|
Roof Style
|
Unknown |
|
Stories Total
|
3 |
|
Size Interior
|
2,997 Ft2 |
|
Type
|
House |
|
Utility Water
|
Community Water User's Utility |
Parking
Land
|
Acreage
|
Yes |
|
Landscape Features
|
Landscaped, Wooded Area |
|
Sewer
|
Septic Tank |
|
Size Irregular
|
6.54 |
|
Size Total
|
6.54 Ac|5 - 10 Acres |
|
Size Total Text
|
6.54 Ac|5 - 10 Acres |
Rooms
| Level |
Type |
Length |
Width |
Dimensions |
|
Second Level |
2pc Ensuite Bath |
|
|
Measurements not available |
|
Second Level |
Primary Bedroom |
|
|
16' x 11' |
|
Main Level |
Bedroom |
|
|
11'6'' x 15' |
|
Main Level |
4pc Bathroom |
|
|
Measurements not available |
|
Main Level |
Dining Room |
|
|
10' x 15'6'' |
|
Main Level |
Living Room |
|
|
15' x 15'6'' |
|
Main Level |
Kitchen |
|
|
11' x 8'6'' |
https://www.realtor.ca/real-estate/29048594/534-willow-street-fauquier-nakusp-rural


