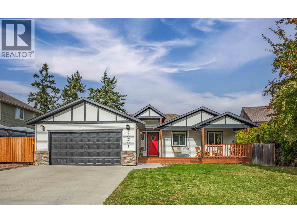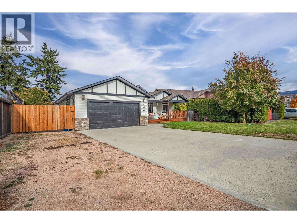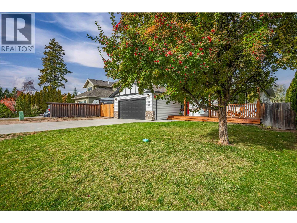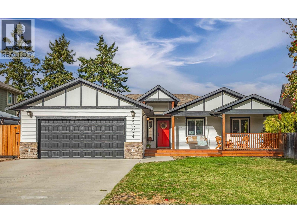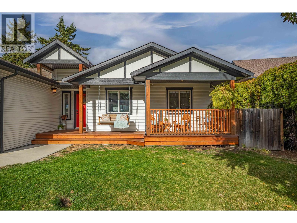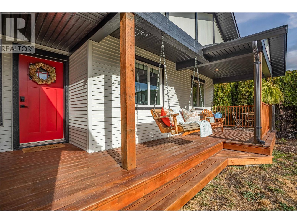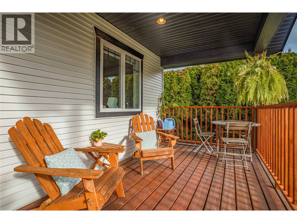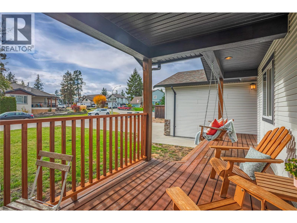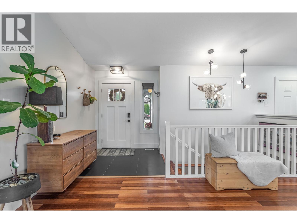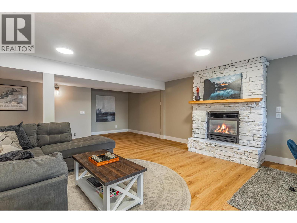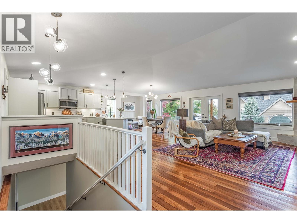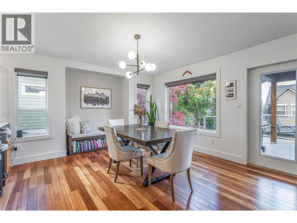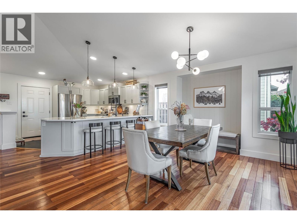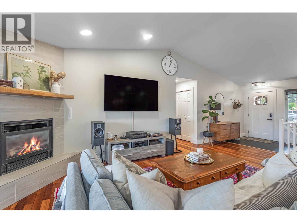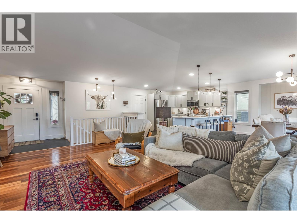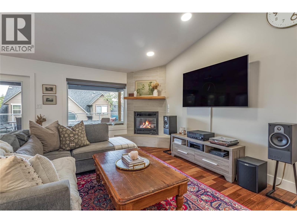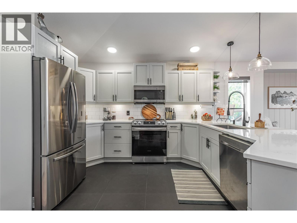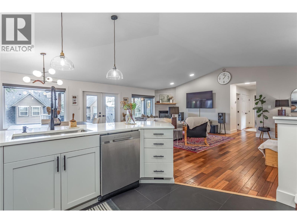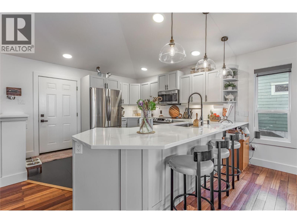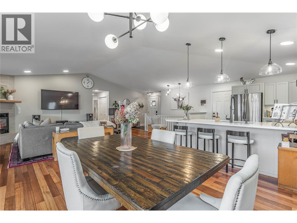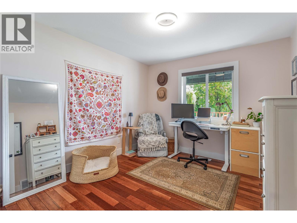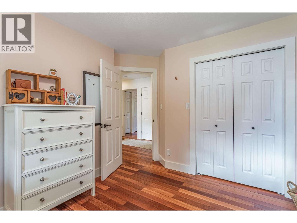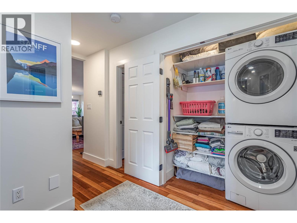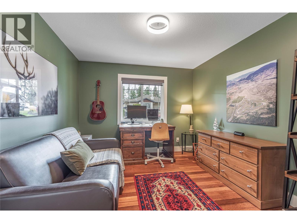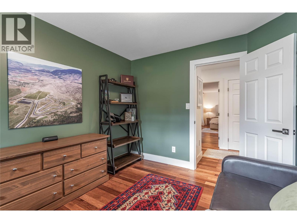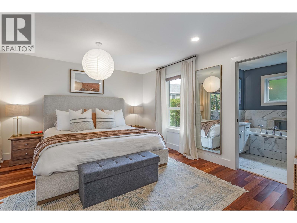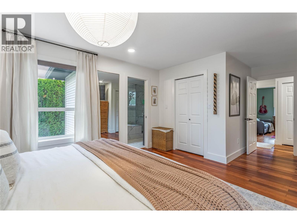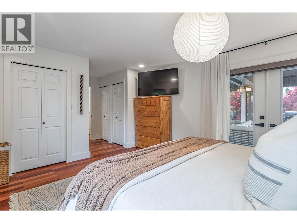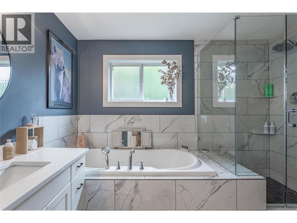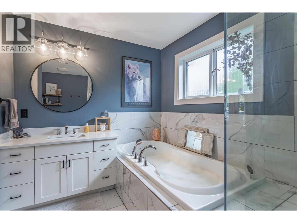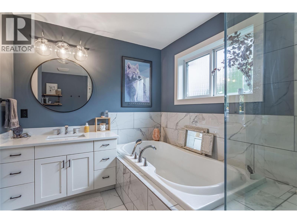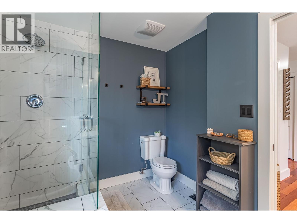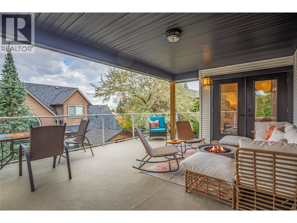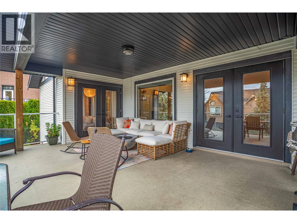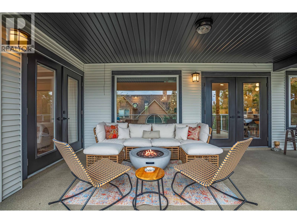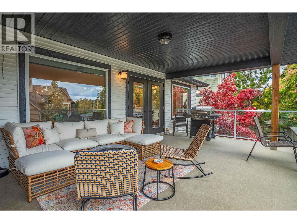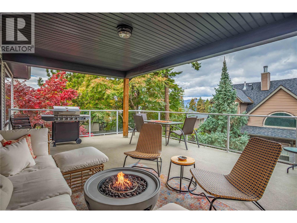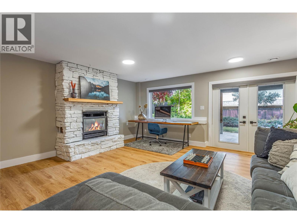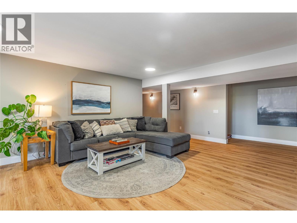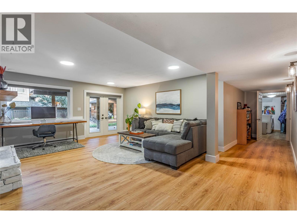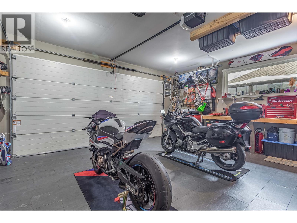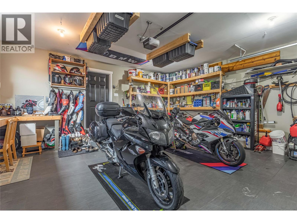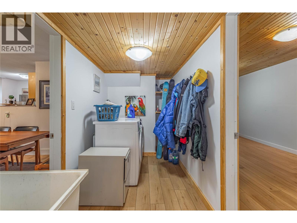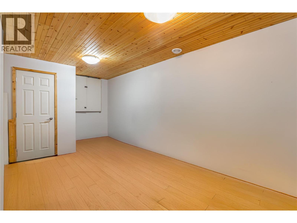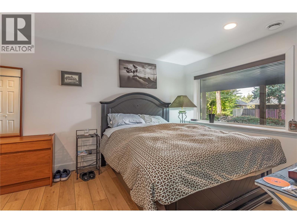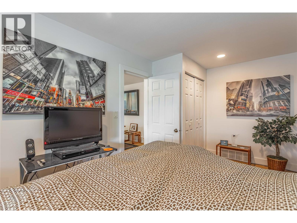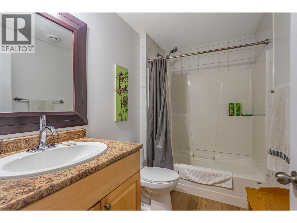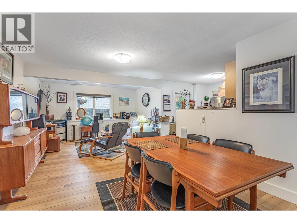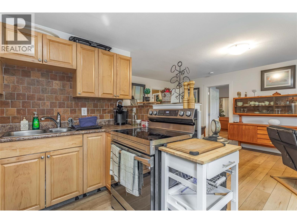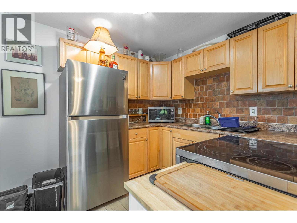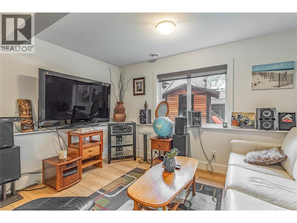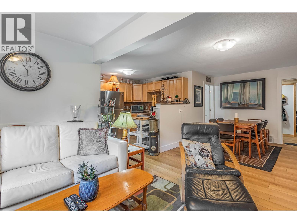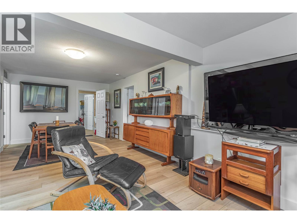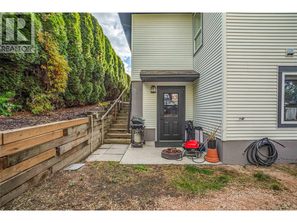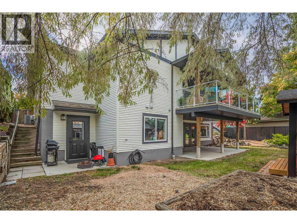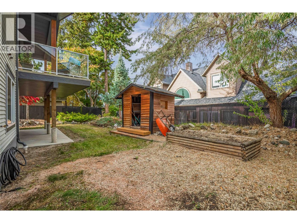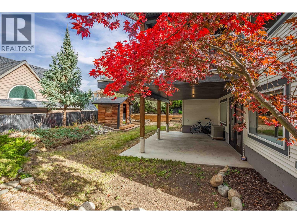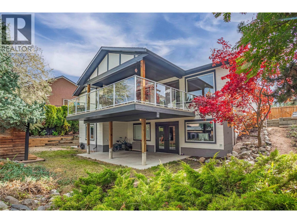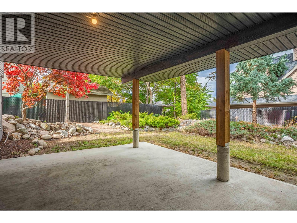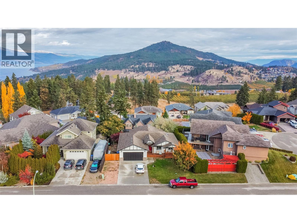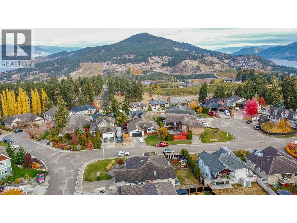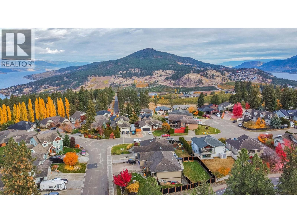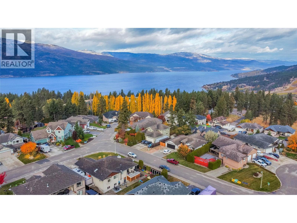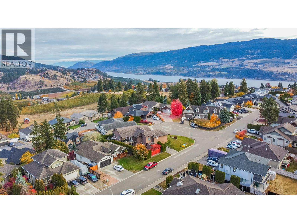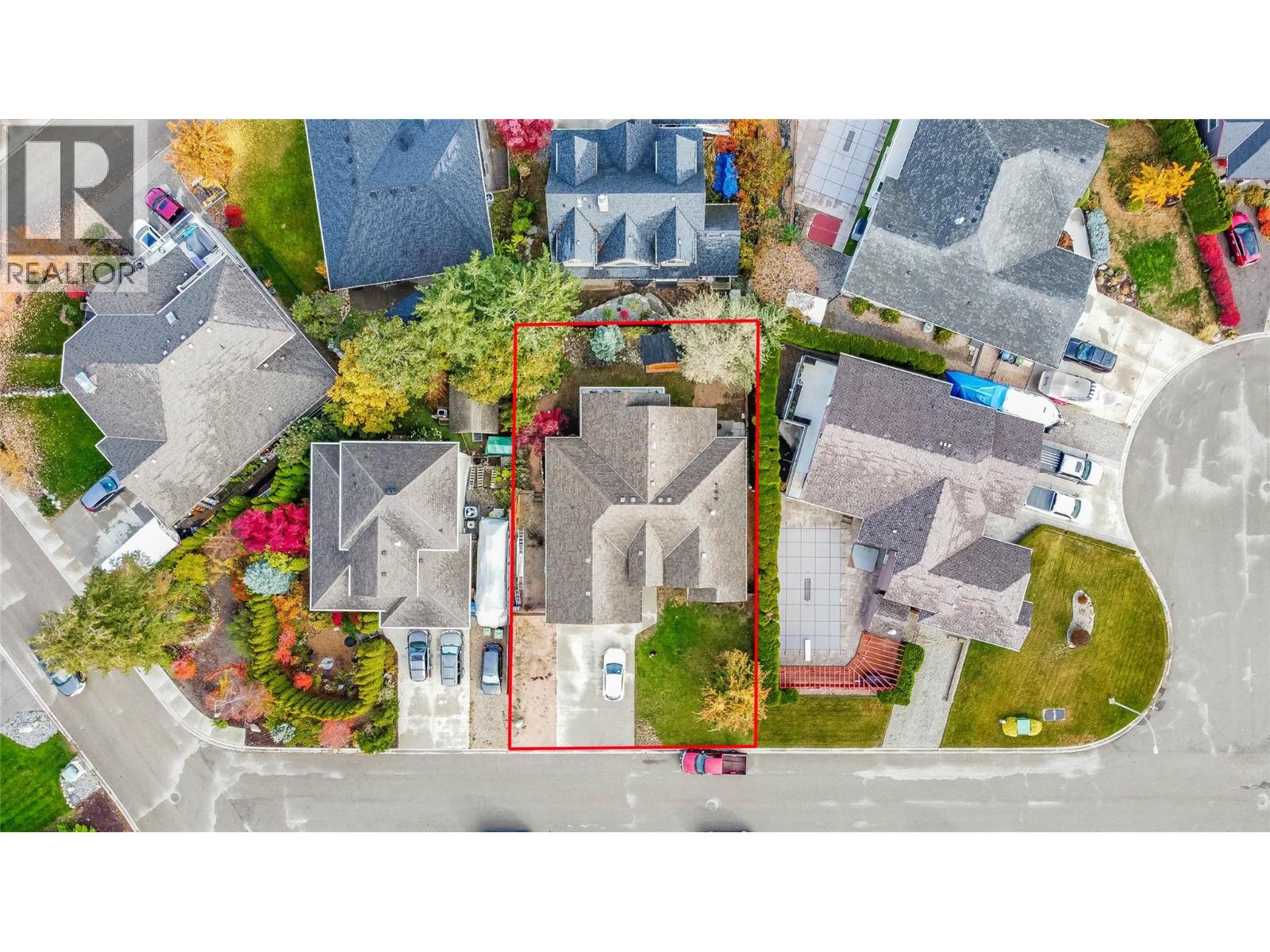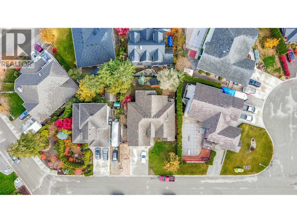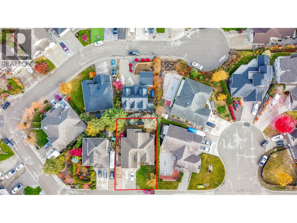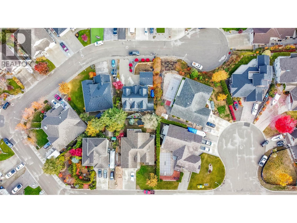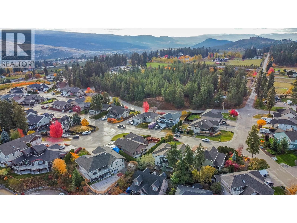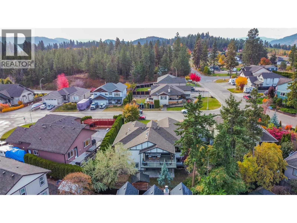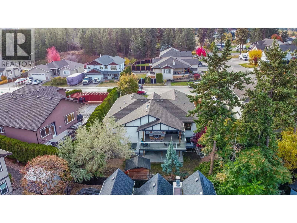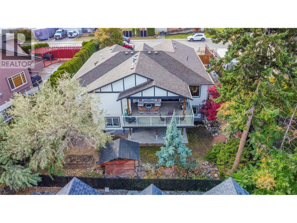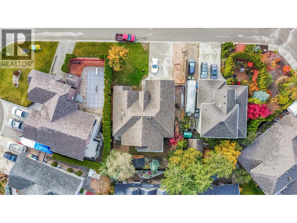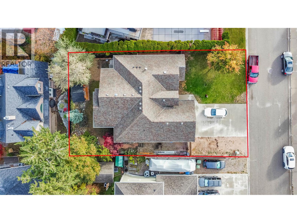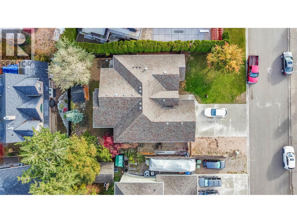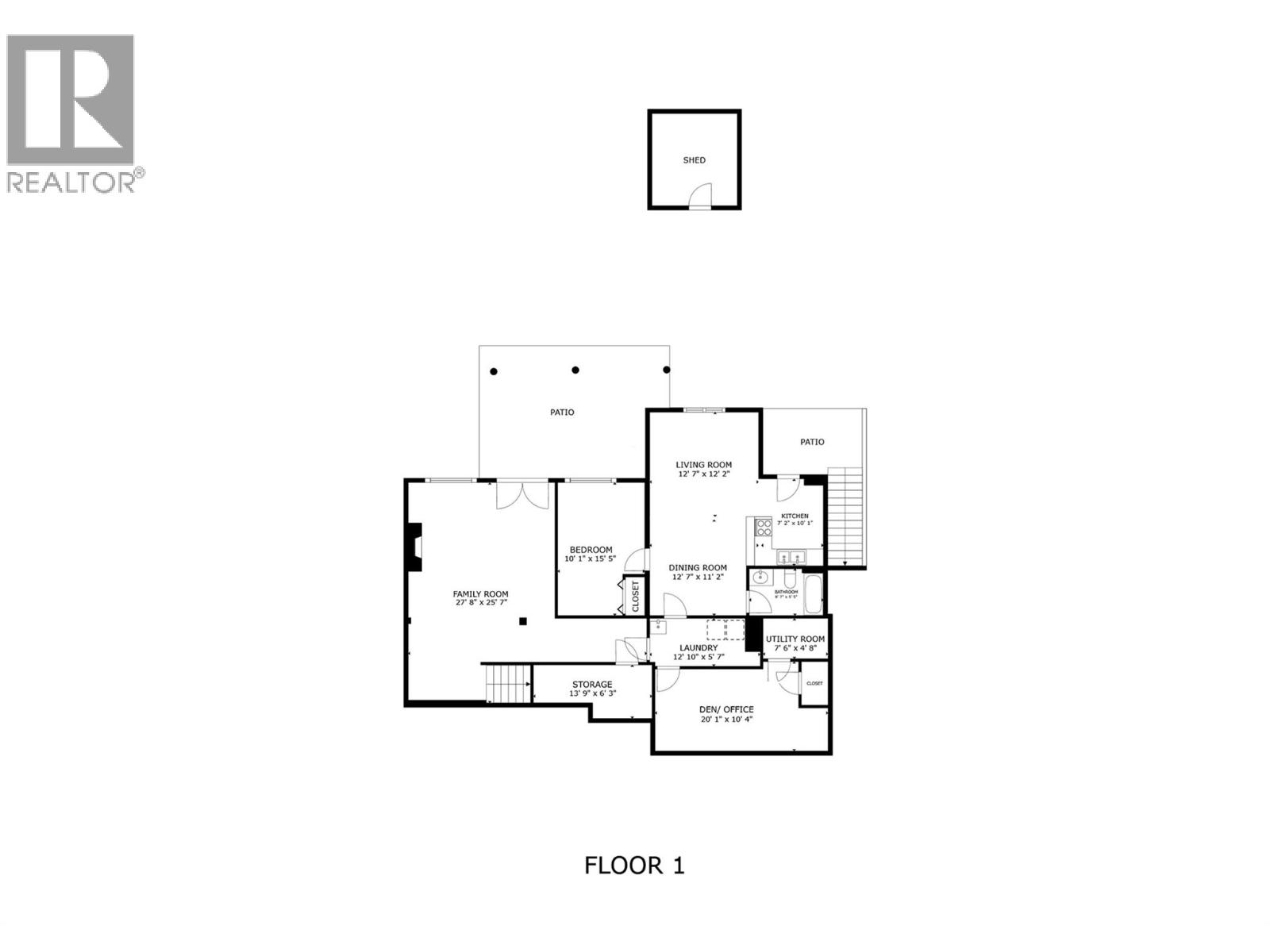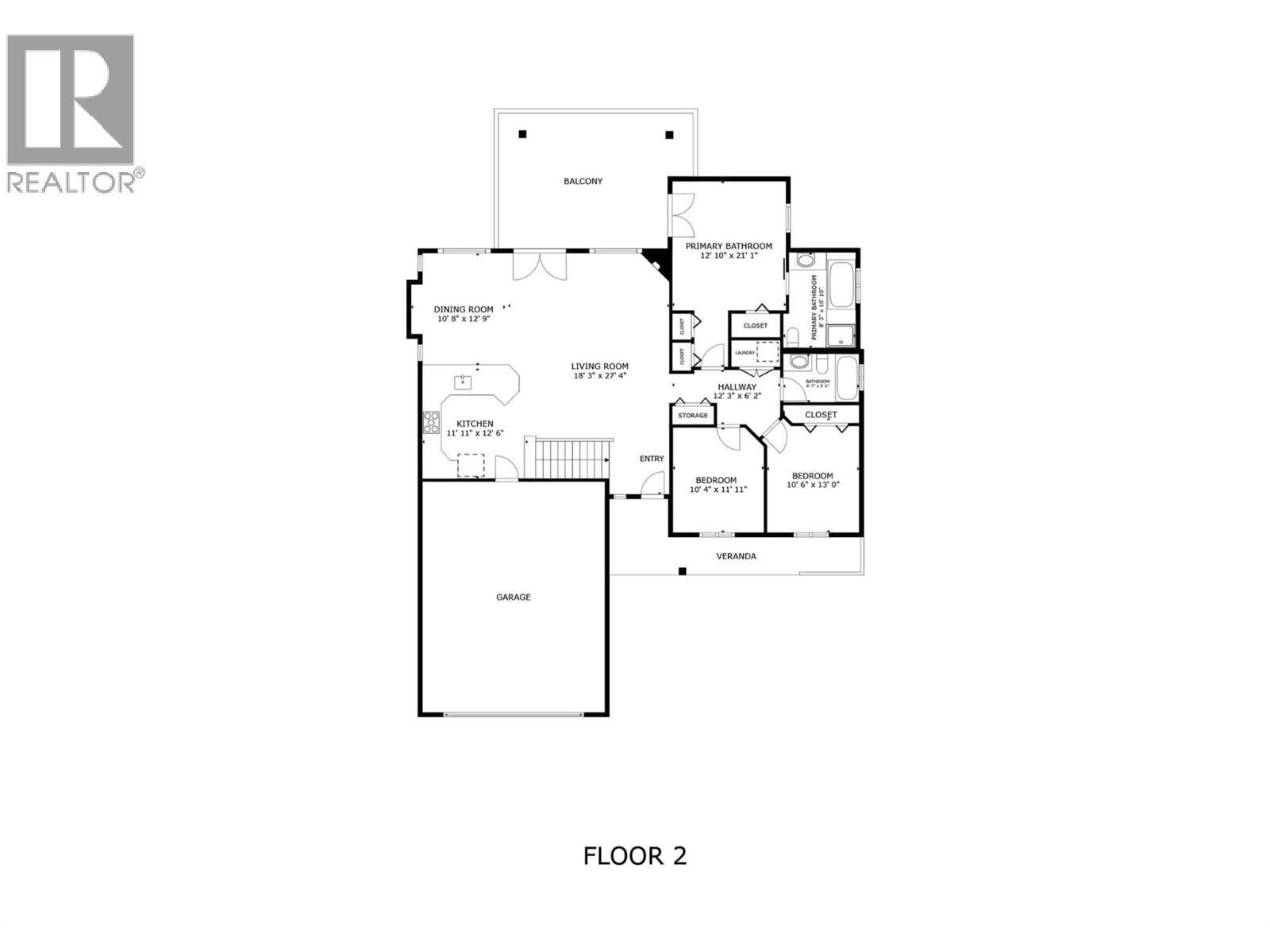4 Bedroom
3 Bathroom
3,018 ft2
Ranch
Fireplace
Central Air Conditioning
Forced Air
$949,000
Welcome home to Bernau Crt, situated on a quiet cul-de-sac, one block from Davidson Road Elementary, Pebble Beach and many world class wineries. Built in 2005, this rancher with walkout basement offers a spacious, open concept main floor designed for comfortable living, featuring vaulted ceilings, huge windows, and a beautifully renovated kitchen w/ quartz counters. The refreshed living area showcases exotic Brazilian hardwood floors throughout the main level, complemented by a fresh paint job both inside + out and quartz counters in both bathrooms. Enjoy the large covered patios, front or back, which are perfect for year-round lounging/entertaining. The main floor also boasts 3 beds (one no closet) and 2 full baths, ideal for a growing family or work-from-home setup. Beyond the main space, the lower level features a cozy family room + large storage room, all finished w/ luxury vinyl plank over an insulated subfloor. PLUS, find a fantastic 1-bedroom + den/office (unpermitted) suite w/ its own laundry room + separate entrance—a great mortgage helper or space for extended family/guests. The 0.16-acre lot is easily managed and fully fenced, providing a secure, low-maintenance yard all around. There is ample parking for RVs, boats, guests, the suite plus a double car garage! With its prime location in a sought-after school catchment and a functional layout enhanced by income potential, this home is ready for you to move in and enjoy a family-friendly, walkable neighborhood. (id:46156)
Property Details
|
MLS® Number
|
10366969 |
|
Property Type
|
Single Family |
|
Neigbourhood
|
Lake Country South West |
|
Parking Space Total
|
7 |
Building
|
Bathroom Total
|
3 |
|
Bedrooms Total
|
4 |
|
Architectural Style
|
Ranch |
|
Basement Type
|
Full |
|
Constructed Date
|
2005 |
|
Construction Style Attachment
|
Detached |
|
Cooling Type
|
Central Air Conditioning |
|
Fireplace Fuel
|
Gas |
|
Fireplace Present
|
Yes |
|
Fireplace Total
|
2 |
|
Fireplace Type
|
Unknown |
|
Flooring Type
|
Hardwood, Vinyl |
|
Heating Type
|
Forced Air |
|
Stories Total
|
2 |
|
Size Interior
|
3,018 Ft2 |
|
Type
|
House |
|
Utility Water
|
Municipal Water |
Parking
Land
|
Acreage
|
No |
|
Sewer
|
Municipal Sewage System |
|
Size Irregular
|
0.16 |
|
Size Total
|
0.16 Ac|under 1 Acre |
|
Size Total Text
|
0.16 Ac|under 1 Acre |
|
Zoning Type
|
Unknown |
Rooms
| Level |
Type |
Length |
Width |
Dimensions |
|
Basement |
Utility Room |
|
|
7'6'' x 4'8'' |
|
Basement |
Laundry Room |
|
|
12'10'' x 5'7'' |
|
Basement |
Den |
|
|
20'1'' x 10'4'' |
|
Basement |
Storage |
|
|
13'9'' x 6'3'' |
|
Basement |
Family Room |
|
|
27'8'' x 25'7'' |
|
Main Level |
Laundry Room |
|
|
6'0'' x 4'0'' |
|
Main Level |
4pc Ensuite Bath |
|
|
8'3'' x 10'10'' |
|
Main Level |
Bedroom |
|
|
10'4'' x 11'11'' |
|
Main Level |
Bedroom |
|
|
10'6'' x 13'0'' |
|
Main Level |
4pc Bathroom |
|
|
8'7'' x 5'6'' |
|
Main Level |
Primary Bedroom |
|
|
12'10'' x 21'1'' |
|
Main Level |
Dining Room |
|
|
10'8'' x 12'9'' |
|
Main Level |
Living Room |
|
|
18'3'' x 27'4'' |
|
Main Level |
Kitchen |
|
|
11'11'' x 12'6'' |
|
Additional Accommodation |
Full Bathroom |
|
|
8'7'' x 5'5'' |
|
Additional Accommodation |
Primary Bedroom |
|
|
10'1'' x 15'5'' |
|
Additional Accommodation |
Living Room |
|
|
12'7'' x 12'2'' |
|
Additional Accommodation |
Kitchen |
|
|
7'2'' x 10'1'' |
https://www.realtor.ca/real-estate/29048224/2004-bernau-court-lake-country-lake-country-south-west


