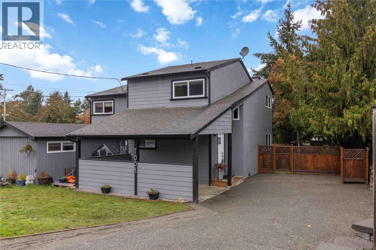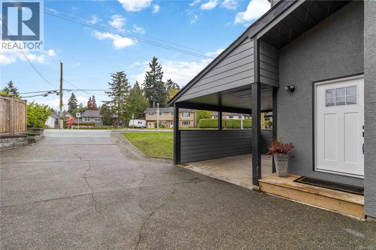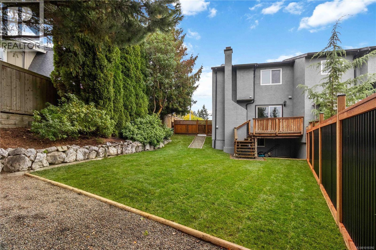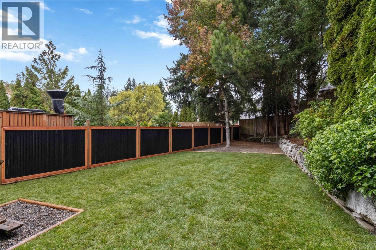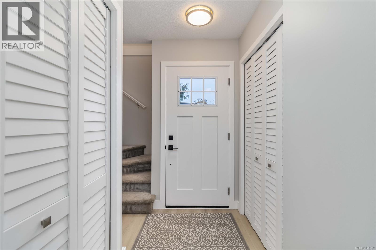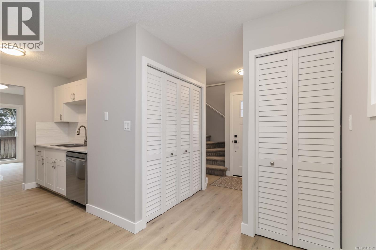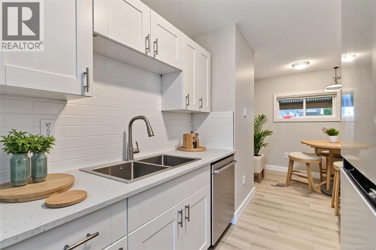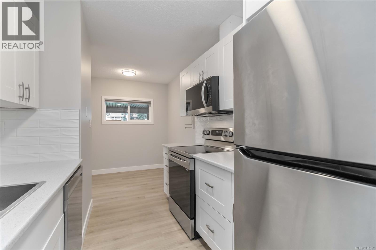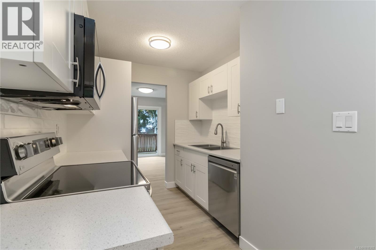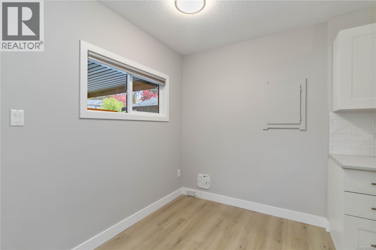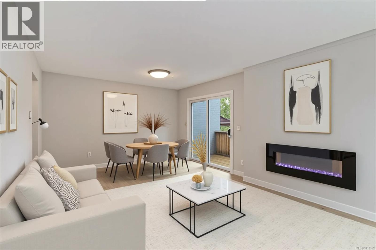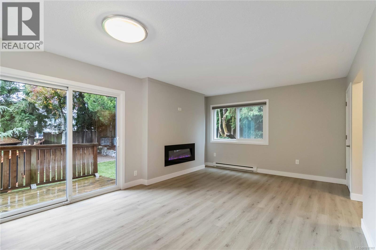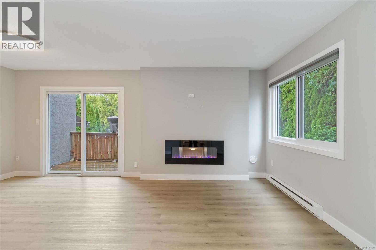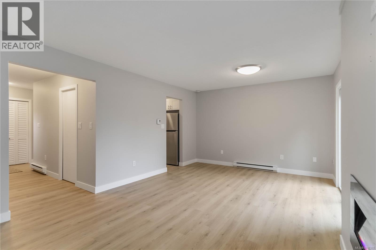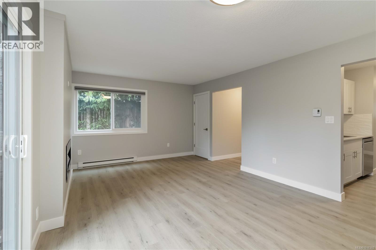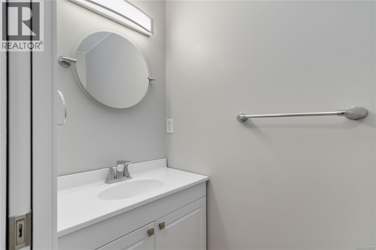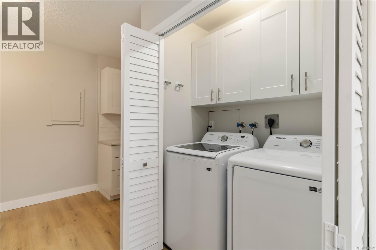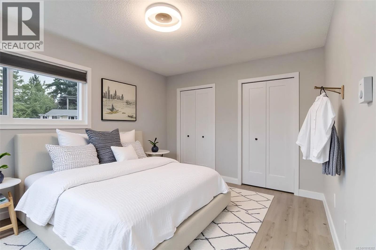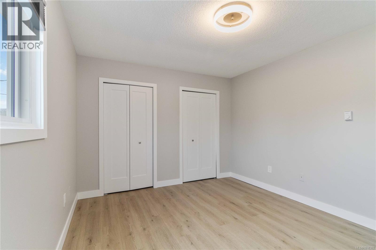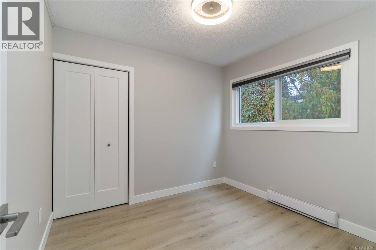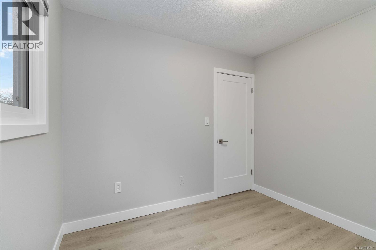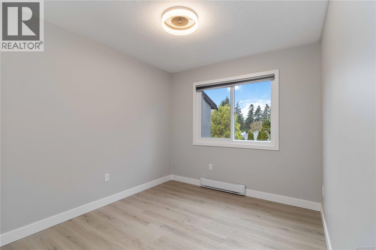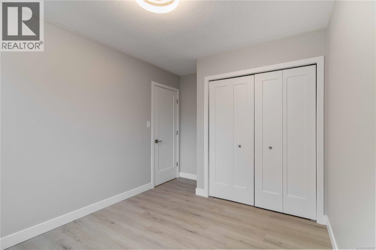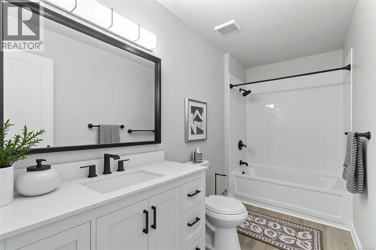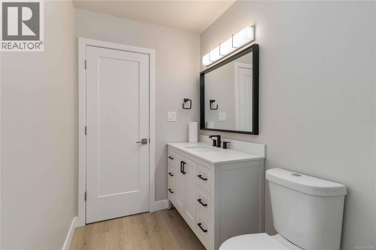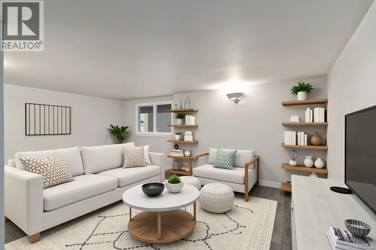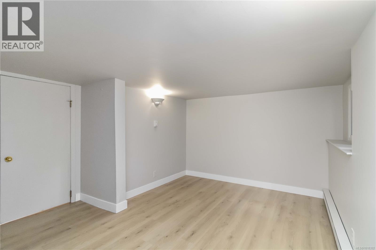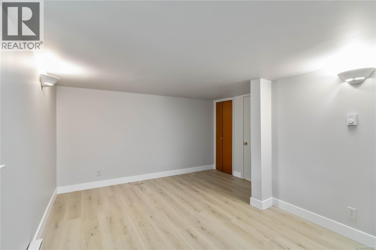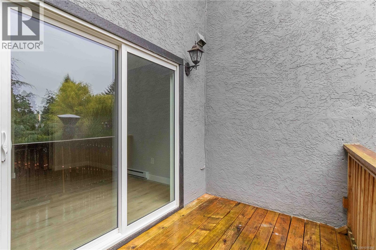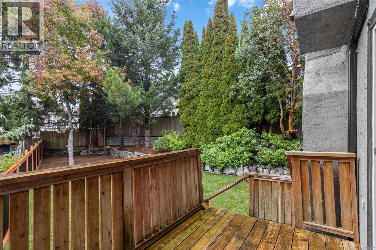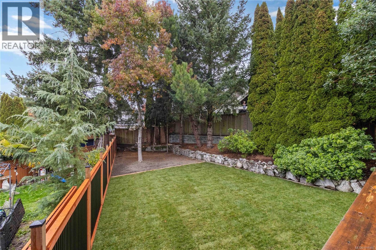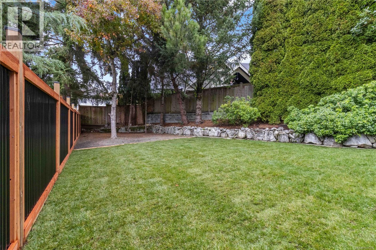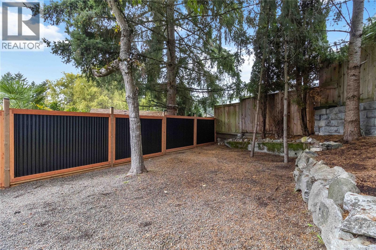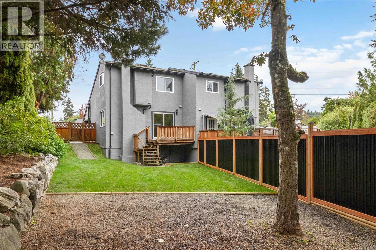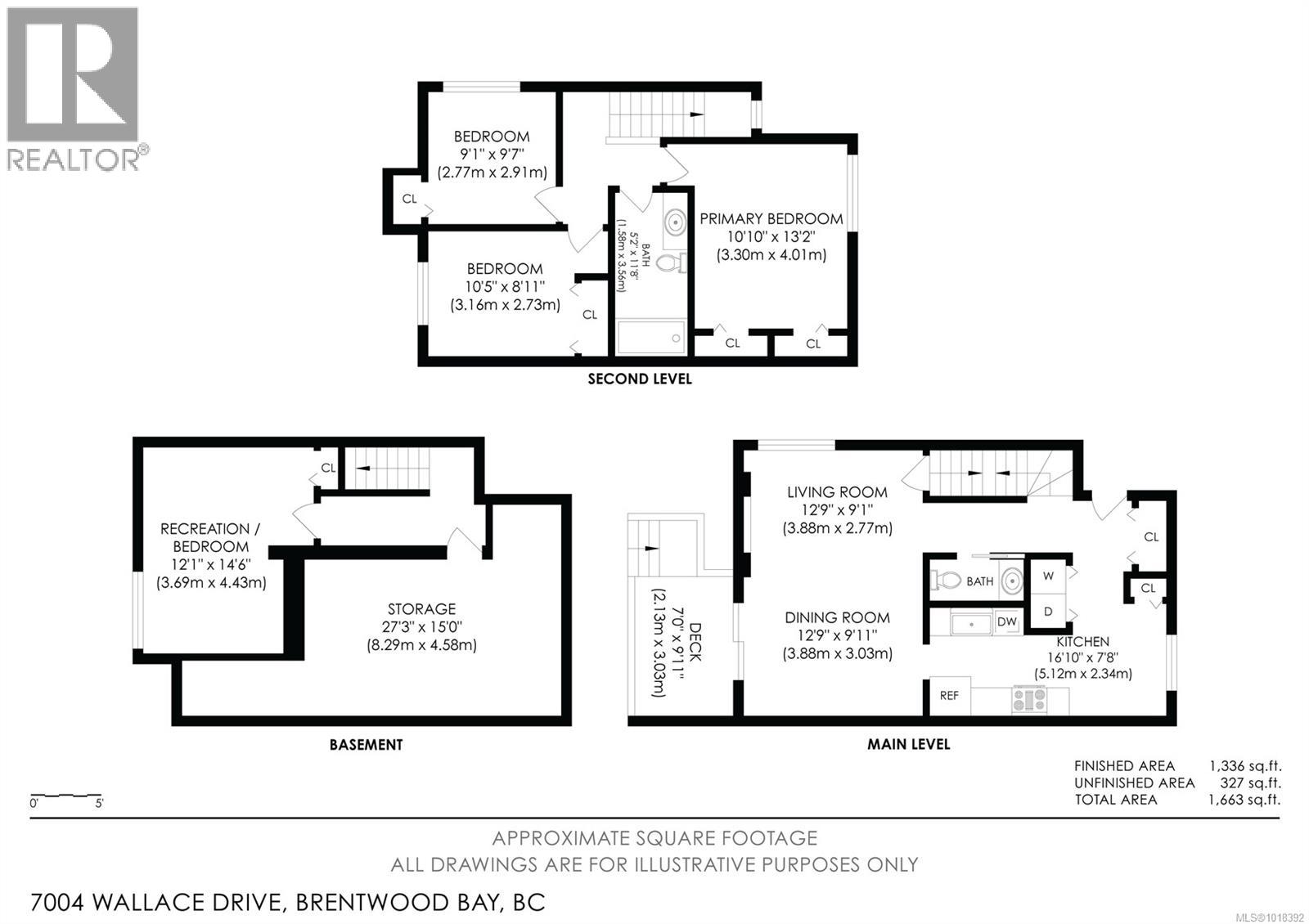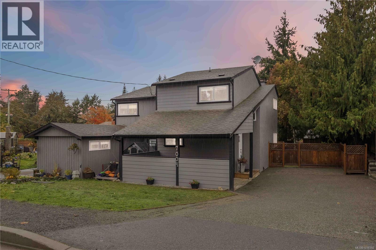4 Bedroom
2 Bathroom
1,663 ft2
Westcoast
Fireplace
None
Baseboard Heaters
$719,000
Welcome to 7004 Wallace Drive - the perfect starter home for the growing family! Completely renovated inside & out, this turn-key half duplex offers 4 Bedrooms, 2 Bathrooms plus a fully fenced, sunny backyard. Everything has been done from the exterior siding, windows, brand new fence, flooring & paint. Main floor features an updated kitchen with newer stainless appliances and separate eating area. Large living & dining areas with electric fireplace and access to the back deck. Upstairs, 3 spacious bedrooms & 4 pce bathroom. The lower level offers the 4th Bedroom or an additional rec room/office. Unfinished storage area, carport plus loads of driveway space! Centrally located, within walking distance to great schools, parks and all the amenities Brentwood Bay has to offer. Bonus: ready for quick possession. No strata fees here, just move in & enjoy. (id:46156)
Property Details
|
MLS® Number
|
1018392 |
|
Property Type
|
Single Family |
|
Neigbourhood
|
Brentwood Bay |
|
Community Features
|
Pets Allowed, Family Oriented |
|
Parking Space Total
|
3 |
|
Plan
|
Vis1376 |
Building
|
Bathroom Total
|
2 |
|
Bedrooms Total
|
4 |
|
Architectural Style
|
Westcoast |
|
Constructed Date
|
1985 |
|
Cooling Type
|
None |
|
Fireplace Present
|
Yes |
|
Fireplace Total
|
1 |
|
Heating Fuel
|
Electric |
|
Heating Type
|
Baseboard Heaters |
|
Size Interior
|
1,663 Ft2 |
|
Total Finished Area
|
1336 Sqft |
|
Type
|
Duplex |
Land
|
Acreage
|
No |
|
Size Irregular
|
3882 |
|
Size Total
|
3882 Sqft |
|
Size Total Text
|
3882 Sqft |
|
Zoning Description
|
Duplex |
|
Zoning Type
|
Residential |
Rooms
| Level |
Type |
Length |
Width |
Dimensions |
|
Second Level |
Bathroom |
|
|
4-Piece |
|
Second Level |
Bedroom |
10 ft |
9 ft |
10 ft x 9 ft |
|
Second Level |
Bedroom |
9 ft |
10 ft |
9 ft x 10 ft |
|
Second Level |
Primary Bedroom |
11 ft |
13 ft |
11 ft x 13 ft |
|
Lower Level |
Storage |
28 ft |
15 ft |
28 ft x 15 ft |
|
Lower Level |
Bedroom |
12 ft |
15 ft |
12 ft x 15 ft |
|
Main Level |
Bathroom |
|
|
2-Piece |
|
Main Level |
Kitchen |
17 ft |
8 ft |
17 ft x 8 ft |
|
Main Level |
Dining Room |
13 ft |
10 ft |
13 ft x 10 ft |
|
Main Level |
Living Room |
13 ft |
9 ft |
13 ft x 9 ft |
https://www.realtor.ca/real-estate/29047542/7004-wallace-dr-central-saanich-brentwood-bay


