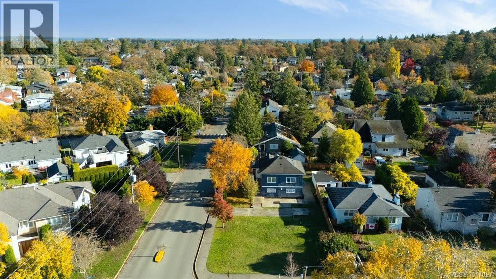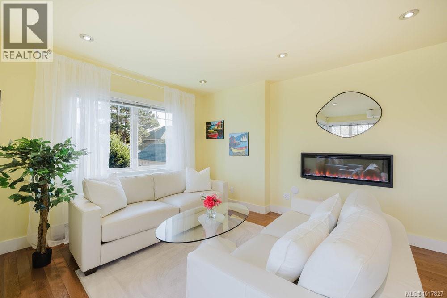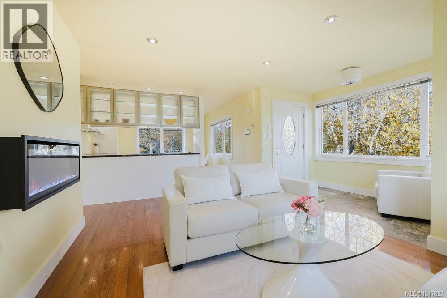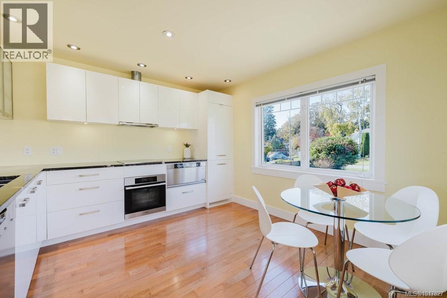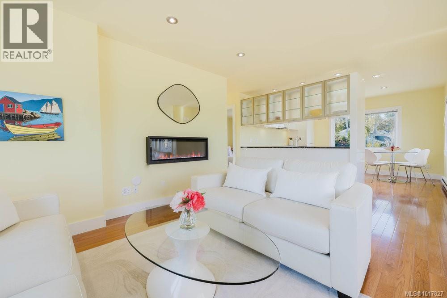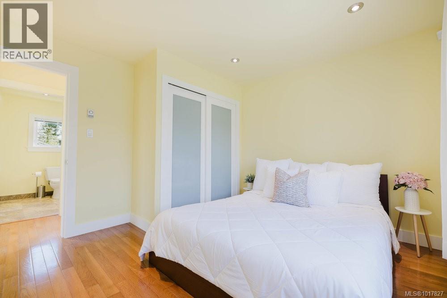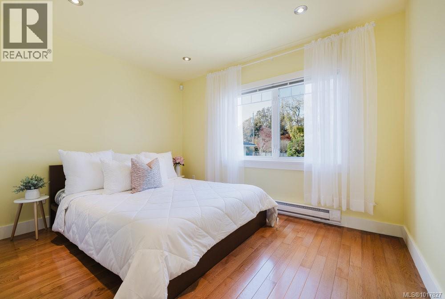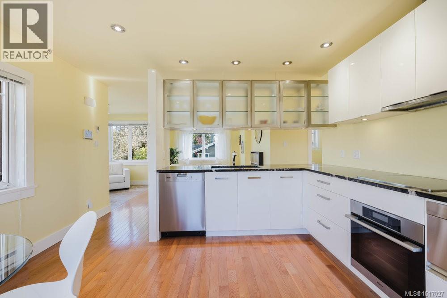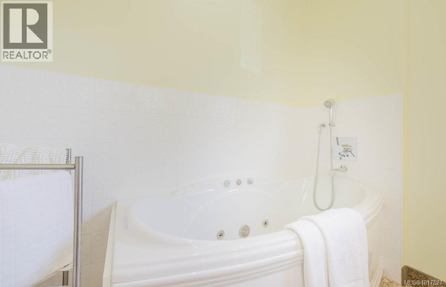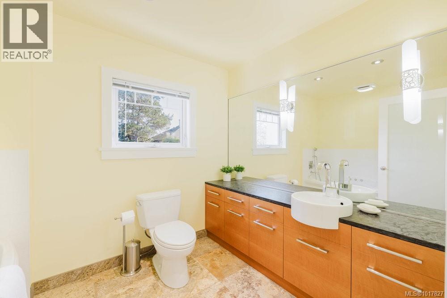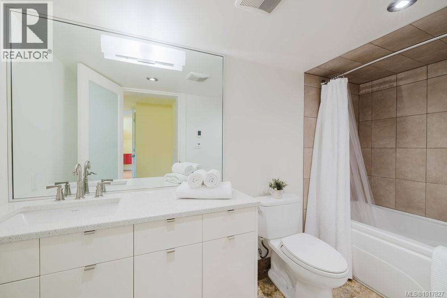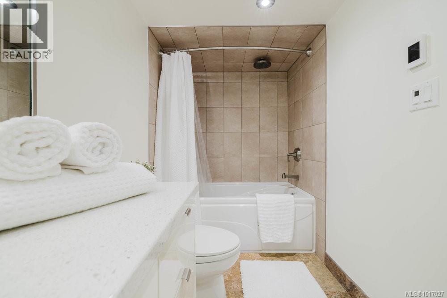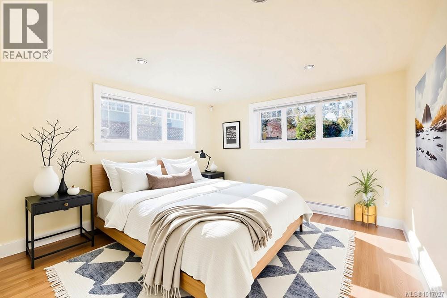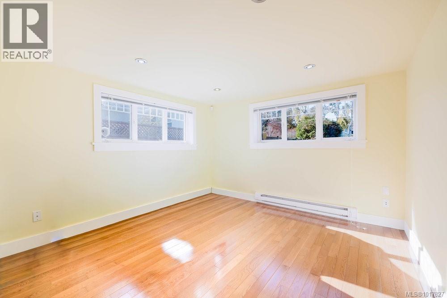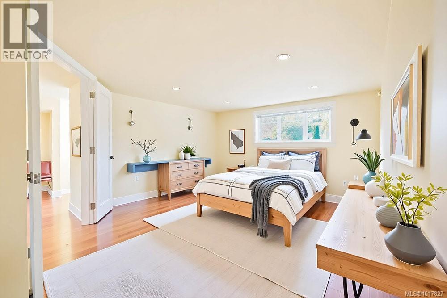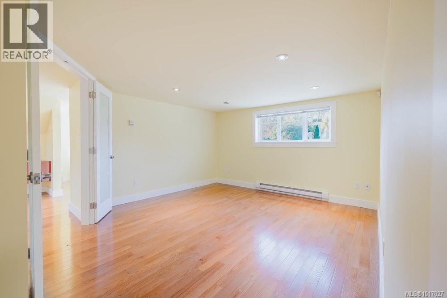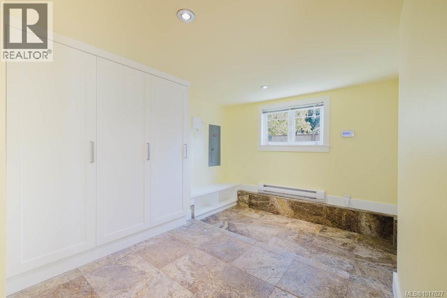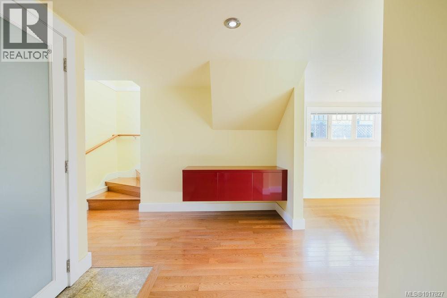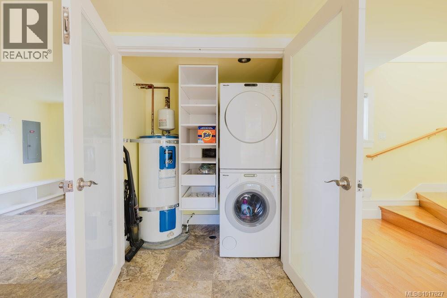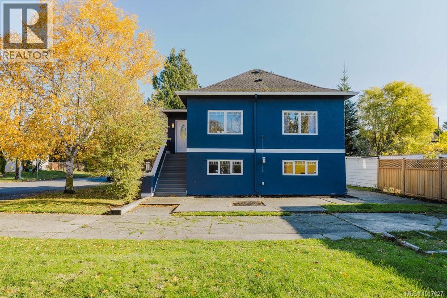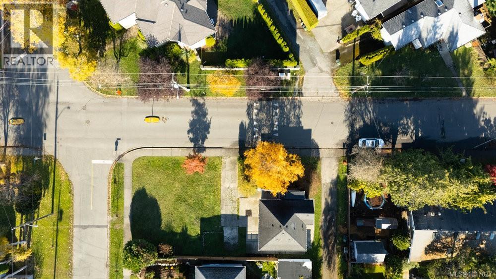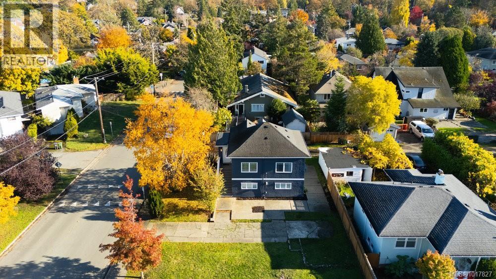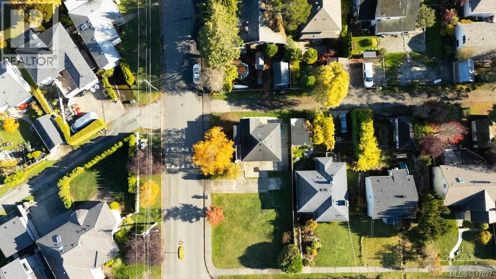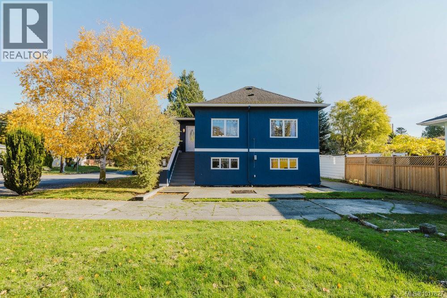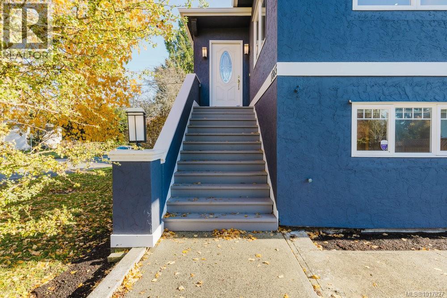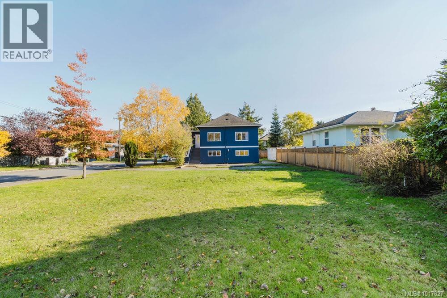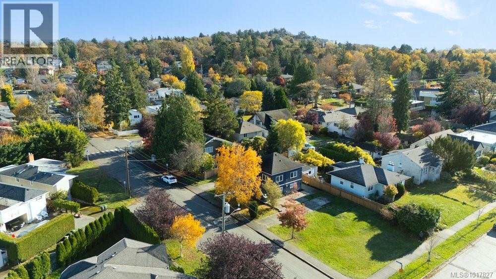1865 Quamichan St Victoria, British Columbia V8S 2B7
$1,379,000
Nestled in one of Victoria’s most sought-after neighbourhoods and positioned on a sunny corner lot. It’s steps to Glenlyon Norfolk School & minutes to Oak Bay Village, beaches, parks and other schools. The beautifully renovated home blends timeless charm with modern elegance. Thoughtfully updated throughout, the property boasts a bright, open-concept layout that highlights quality craftsmanship and designer finishes at every turn — from the gourmet kitchen to the spa-inspired bathrooms and warm hardwood floors. Set on a generously sized lot, the home offers a massive, sun-drenched yard — perfect for families and entertaining. With ample off-street parking and room for larger vehicles, a new accessory building or future development. Whether you're looking to settle into a vibrant, walkable community or seeking a long-term investment in one of Victoria’s premier locations, this is a rare opportunity that truly delivers it all: beauty, space, and endless possibilities. (id:46156)
Open House
This property has open houses!
11:30 am
Ends at:1:00 pm
Hosted by Todd Froese, OAKWYN Realty Ltd.
1:00 pm
Ends at:3:00 pm
Hosted by Hilary Hope, OAKWYN Realty Ltd.
Property Details
| MLS® Number | 1017827 |
| Property Type | Single Family |
| Neigbourhood | Fairfield East |
| Features | Central Location, Level Lot, Southern Exposure, Corner Site, Other, Rectangular |
| Parking Space Total | 4 |
| Plan | Vip1247 |
Building
| Bathroom Total | 2 |
| Bedrooms Total | 3 |
| Constructed Date | 1913 |
| Cooling Type | None |
| Fireplace Present | Yes |
| Fireplace Total | 1 |
| Heating Fuel | Electric |
| Heating Type | Baseboard Heaters |
| Size Interior | 1,454 Ft2 |
| Total Finished Area | 1454 Sqft |
| Type | House |
Land
| Access Type | Road Access |
| Acreage | No |
| Size Irregular | 5500 |
| Size Total | 5500 Sqft |
| Size Total Text | 5500 Sqft |
| Zoning Description | R1-g |
| Zoning Type | Residential |
Rooms
| Level | Type | Length | Width | Dimensions |
|---|---|---|---|---|
| Lower Level | Entrance | 13'3 x 10'1 | ||
| Lower Level | Bedroom | 11'1 x 11'0 | ||
| Lower Level | Bedroom | 16'4 x 12'8 | ||
| Lower Level | Bathroom | 10'8 x 4'11 | ||
| Main Level | Entrance | 9'6 x 5'6 | ||
| Main Level | Bathroom | 9'5 x 7'4 | ||
| Main Level | Primary Bedroom | 11'7 x 11'3 | ||
| Main Level | Kitchen | 12'9 x 11'7 | ||
| Main Level | Living Room | 16'5 x 10'10 |
https://www.realtor.ca/real-estate/29045516/1865-quamichan-st-victoria-fairfield-east



