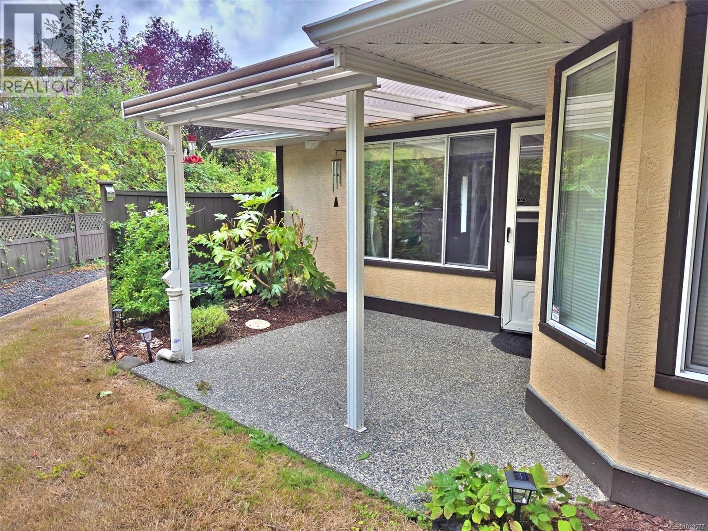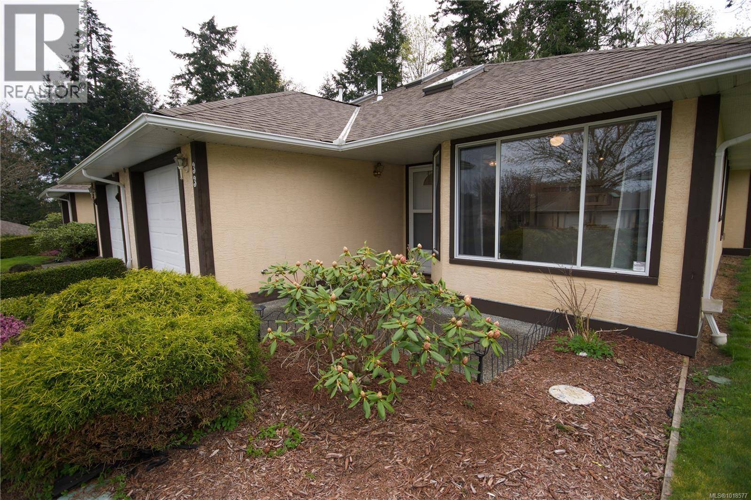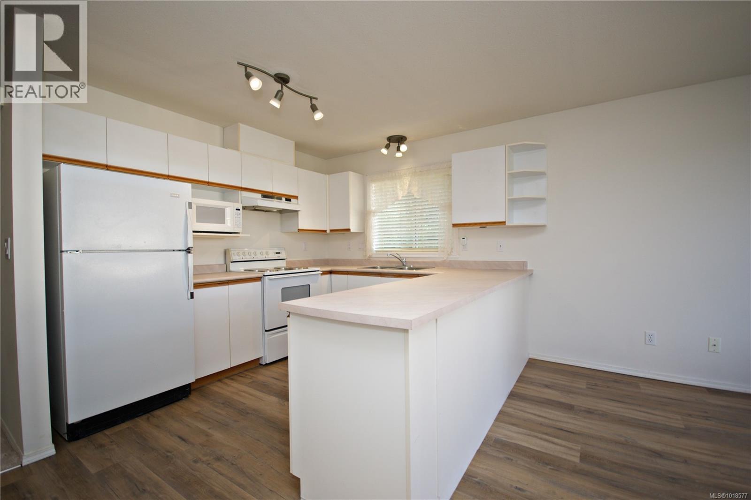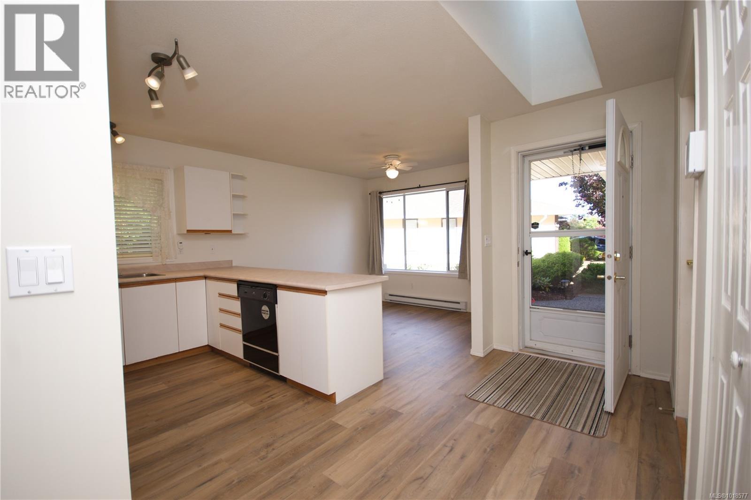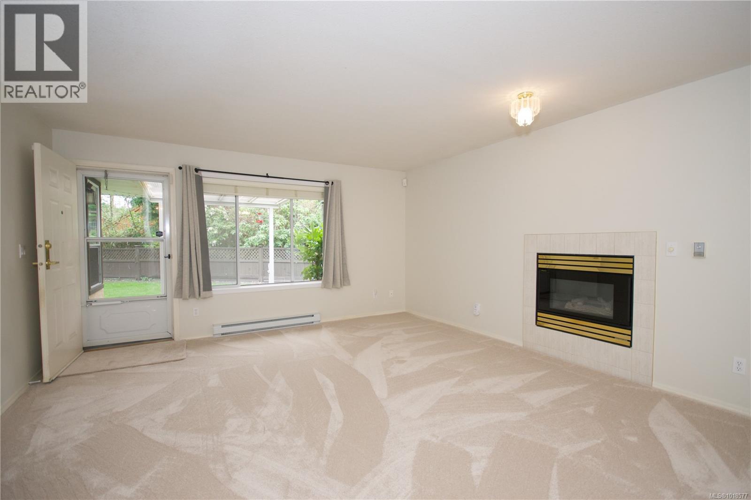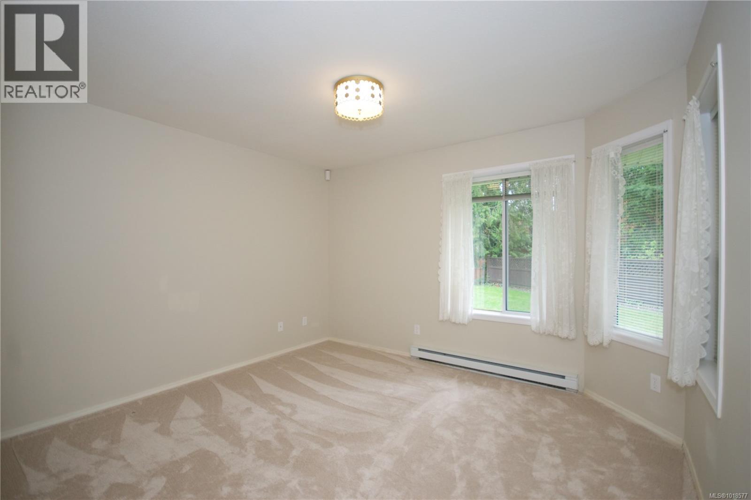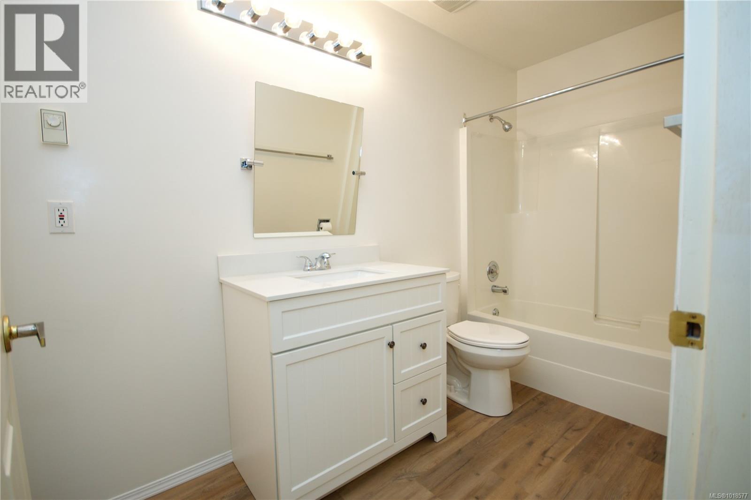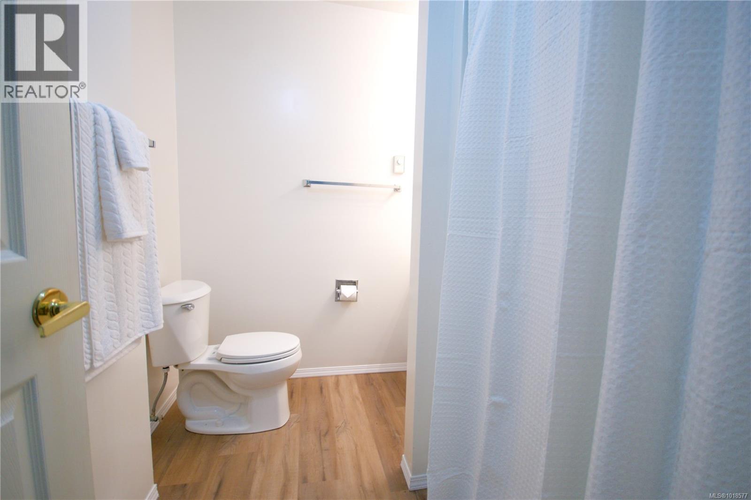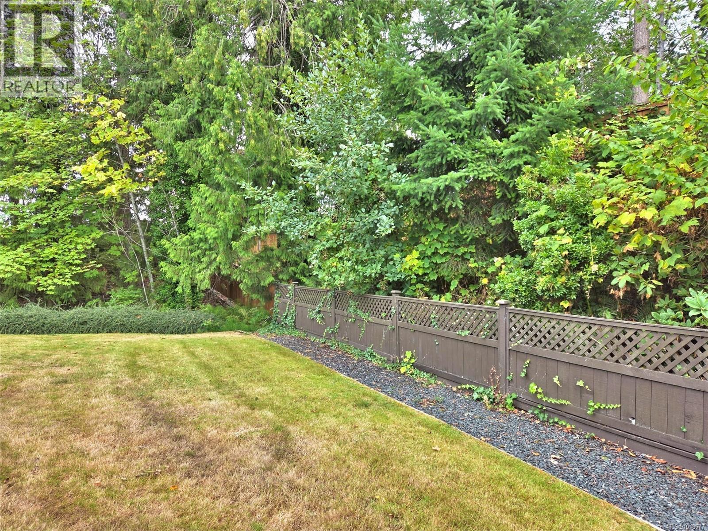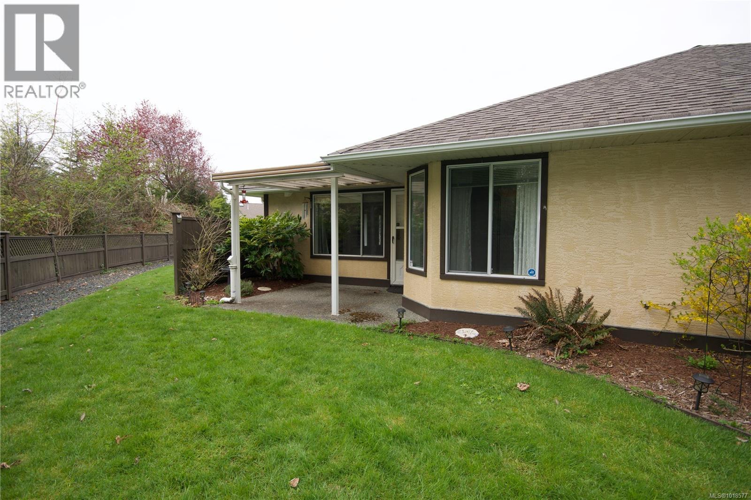33 454 Morison Ave Parksville, British Columbia V9P 2M6
2 Bedroom
2 Bathroom
1,124 ft2
Fireplace
None
Baseboard Heaters
$529,900Maintenance,
$335 Monthly
Maintenance,
$335 MonthlyPARK LIKE SETTING..... Living room overlooks private back area. New Vinyl Flooring in Kitchen & both bathrooms ,&New Carpet in main areas ... New vanity main bath, New Washer & Dryer ,. Well priced and $ leftover to do a few upgrades your way at this price! Enjoy all the Parksville Qualicum area has to offer ... Beaches..Golf.. Urgent Care centre... 55 plus complex allows for 1 cat or 1 dog..... Morning coffee group & pot luck dinners add to the community spirit... Come take a Peak! (id:46156)
Property Details
| MLS® Number | 1018577 |
| Property Type | Single Family |
| Neigbourhood | Parksville |
| Community Features | Pets Allowed With Restrictions, Age Restrictions |
| Parking Space Total | 2 |
| Plan | Vis2303 |
Building
| Bathroom Total | 2 |
| Bedrooms Total | 2 |
| Constructed Date | 1993 |
| Cooling Type | None |
| Fireplace Present | Yes |
| Fireplace Total | 1 |
| Heating Fuel | Electric |
| Heating Type | Baseboard Heaters |
| Size Interior | 1,124 Ft2 |
| Total Finished Area | 1124 Sqft |
| Type | Row / Townhouse |
Parking
| Garage |
Land
| Acreage | No |
| Zoning Type | Multi-family |
Rooms
| Level | Type | Length | Width | Dimensions |
|---|---|---|---|---|
| Main Level | Bathroom | 13'11 x 5'0 | ||
| Main Level | Ensuite | 10'10 x 4'8 | ||
| Main Level | Bedroom | 11'2 x 9'7 | ||
| Main Level | Primary Bedroom | 12'2 x 11'3 | ||
| Main Level | Living Room | 15'2 x 14'10 | ||
| Main Level | Dining Room | 10'10 x 8'2 | ||
| Main Level | Dining Nook | 9'8 x 9'8 | ||
| Main Level | Kitchen | 10'9 x 9'8 |
https://www.realtor.ca/real-estate/29045423/33-454-morison-ave-parksville-parksville


