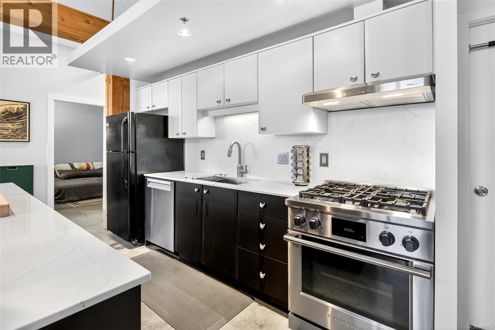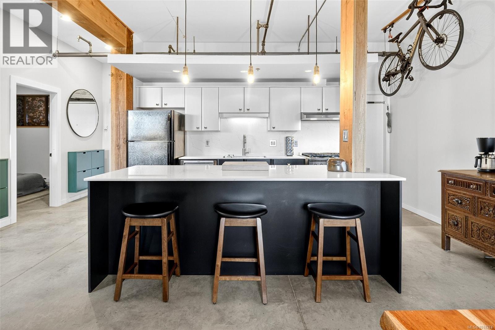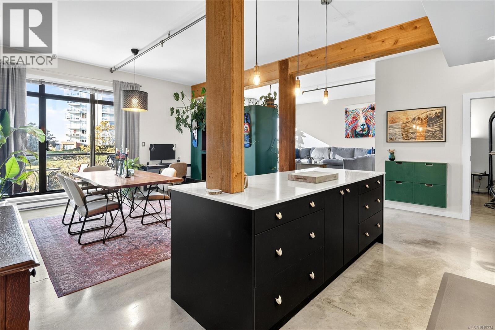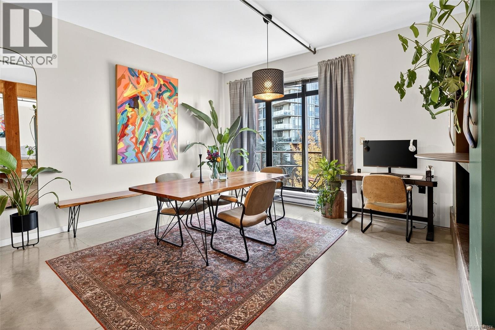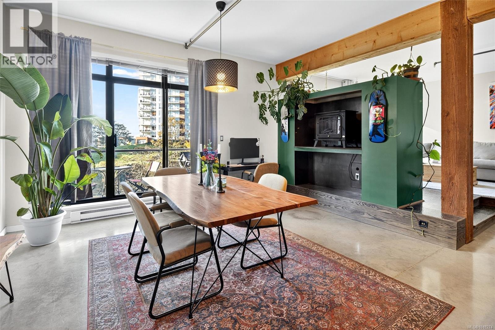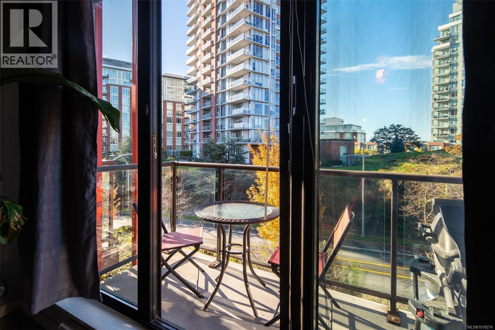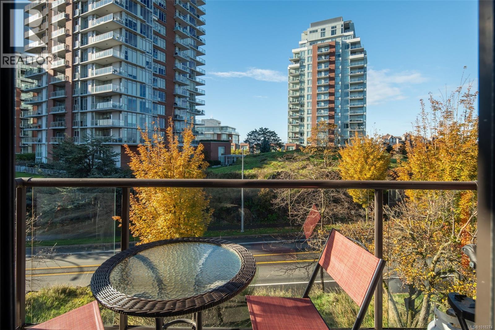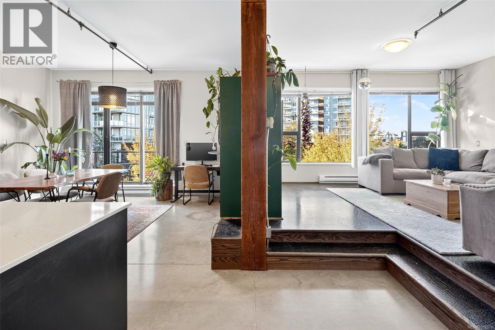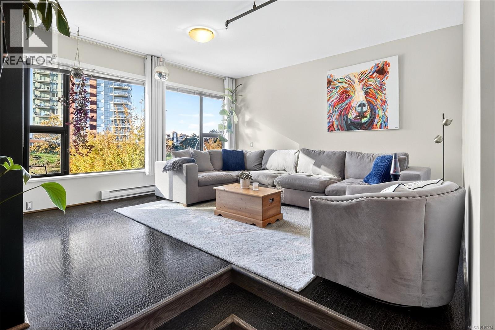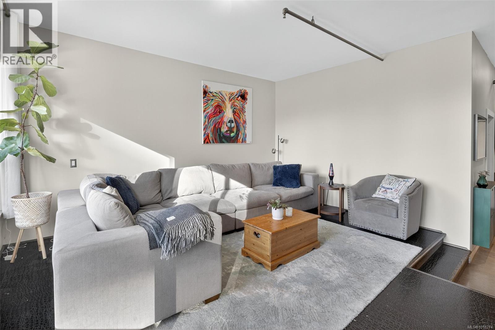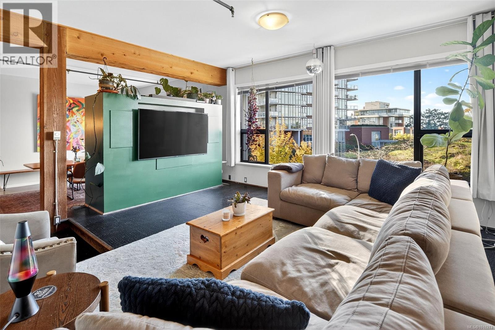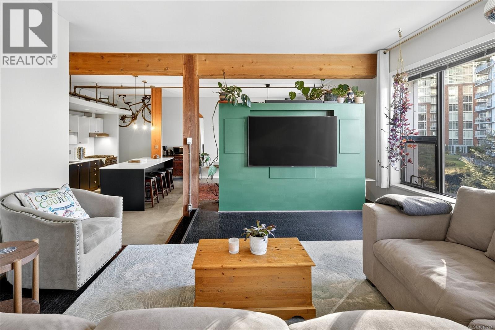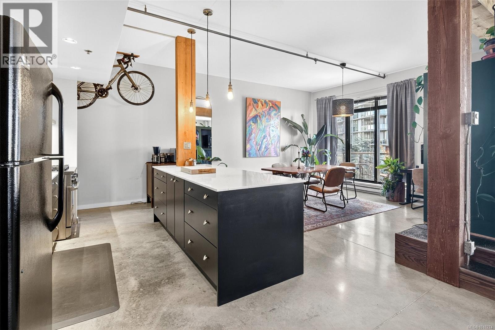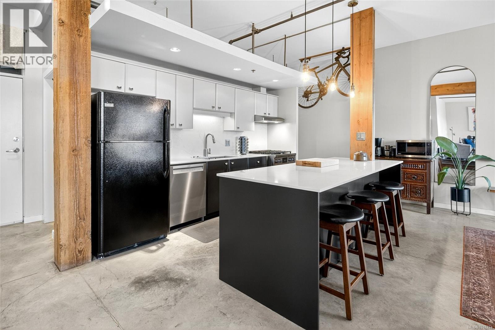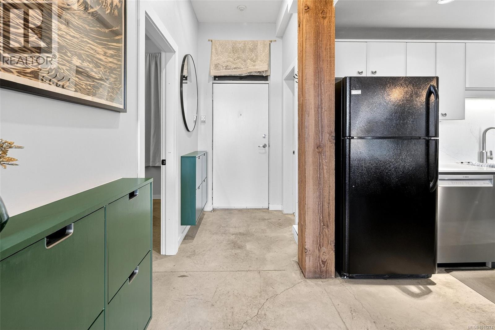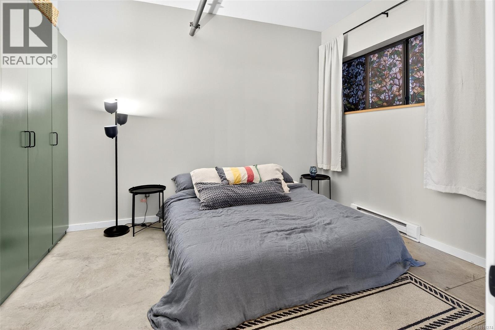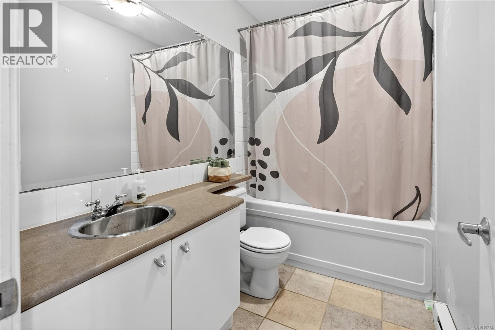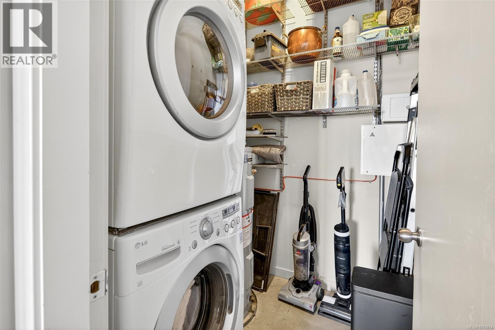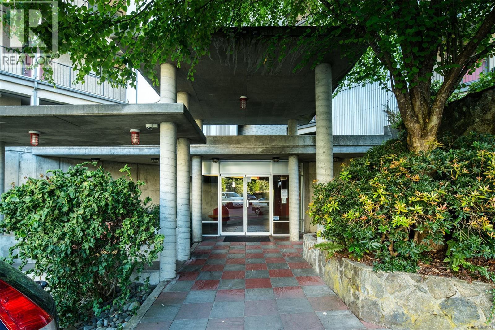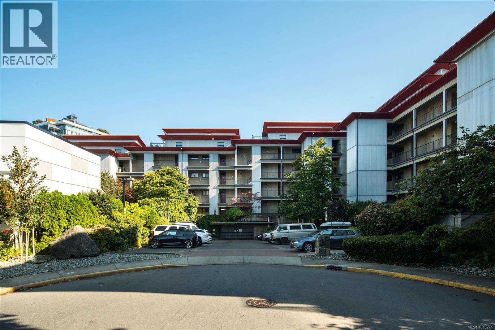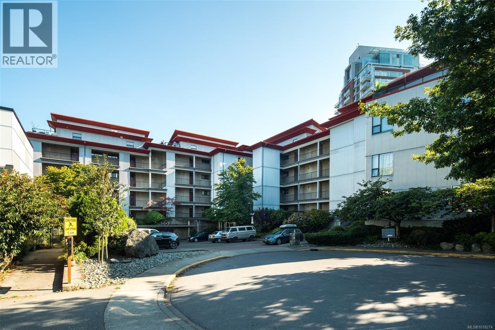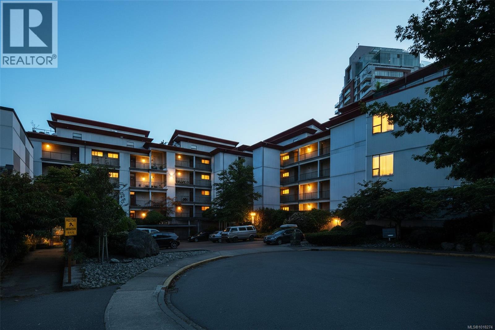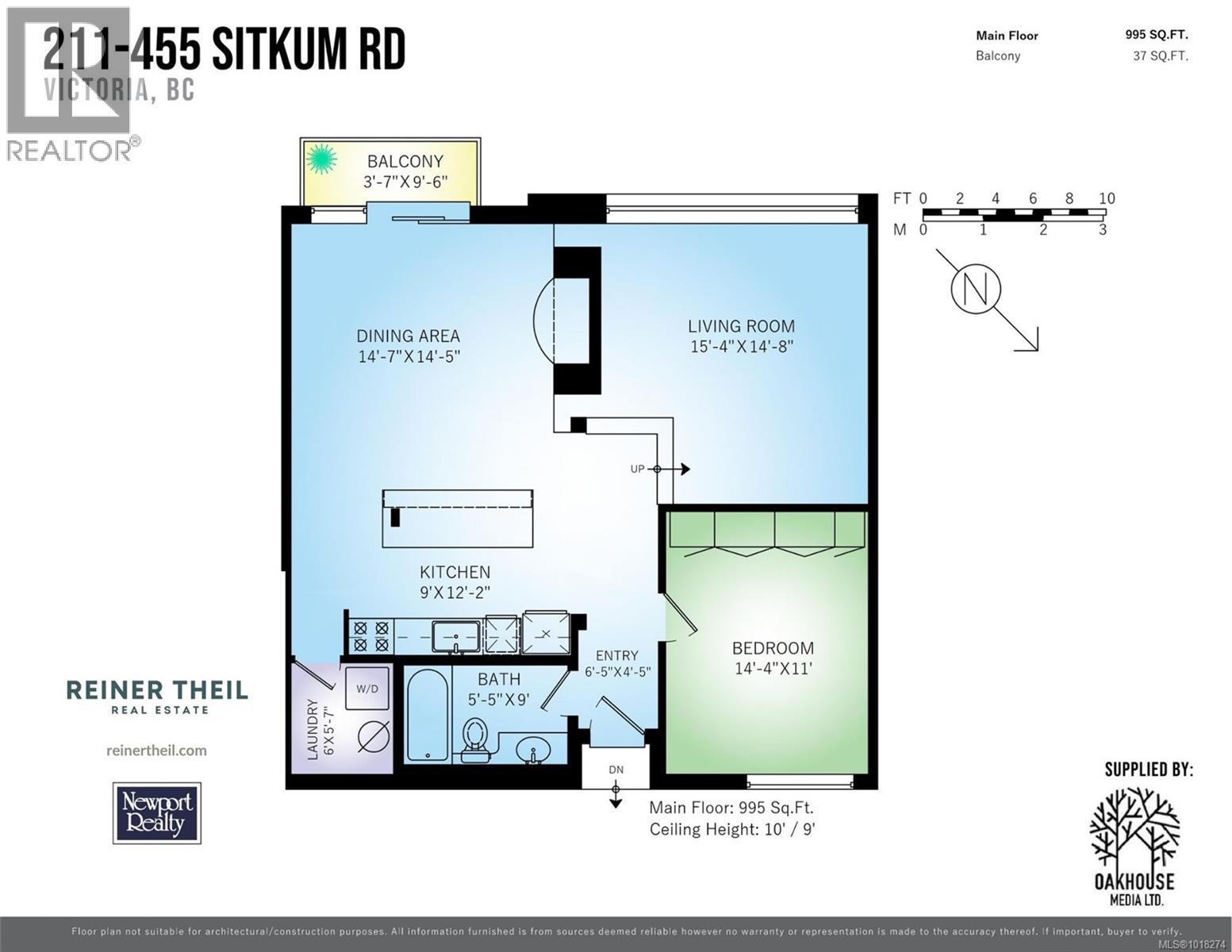211 455 Sitkum Rd Victoria, British Columbia V9A 7N9
$660,000Maintenance,
$526.37 Monthly
Maintenance,
$526.37 MonthlyWelcome to The Edge in Vic West, a coveted steel & concrete building offering urban loft living. This bold 1BD, 1BA condo offers 995 sqft of functional space with 10' ceilings, polished concrete floors, exposed fir posts, and expansive windows that fill the space with natural light. The open-concept layout flows from the upgraded kitchen into the dining area and raised living room, creating a unique and versatile space. The enclosed bedroom includes a custom closet system, while the SW-facing deck provides city vistas toward the Inner Harbour. Recent 2024 updates include quartz kitchen counters/backsplash, Fisher & Paykel gas range, refreshed cabinetry, new lighting, and resealed concrete floors. Pets (2 dogs or 2 cats) are welcome with no size restrictions, plus BBQs are permitted on balconies. In-suite laundry, secure EV-ready parking, and unrestricted street parking on Sitkum complete this exceptional offering, just steps to the Songhees walkway and all amenities in Downtown Victoria. (id:46156)
Property Details
| MLS® Number | 1018274 |
| Property Type | Single Family |
| Neigbourhood | Victoria West |
| Community Name | The Edge |
| Community Features | Pets Allowed, Family Oriented |
| Features | Central Location, Cul-de-sac, Southern Exposure, Other, Marine Oriented |
| Parking Space Total | 1 |
| Plan | Vis4925 |
| View Type | City View, Mountain View, Ocean View |
Building
| Bathroom Total | 1 |
| Bedrooms Total | 1 |
| Architectural Style | Contemporary |
| Constructed Date | 2000 |
| Cooling Type | None |
| Heating Fuel | Electric |
| Heating Type | Baseboard Heaters |
| Size Interior | 1,040 Ft2 |
| Total Finished Area | 995 Sqft |
| Type | Apartment |
Land
| Access Type | Road Access |
| Acreage | No |
| Size Irregular | 995 |
| Size Total | 995 Sqft |
| Size Total Text | 995 Sqft |
| Zoning Type | Residential/commercial |
Rooms
| Level | Type | Length | Width | Dimensions |
|---|---|---|---|---|
| Main Level | Balcony | 3'7 x 9'6 | ||
| Main Level | Laundry Room | 6 ft | 6 ft x Measurements not available | |
| Main Level | Bathroom | 4-Piece | ||
| Main Level | Primary Bedroom | 11 ft | Measurements not available x 11 ft | |
| Main Level | Kitchen | 9 ft | 9 ft x Measurements not available | |
| Main Level | Dining Room | 14'7 x 14'5 | ||
| Main Level | Living Room | 15'4 x 14'8 | ||
| Main Level | Entrance | 6'5 x 4'5 |
https://www.realtor.ca/real-estate/29045185/211-455-sitkum-rd-victoria-victoria-west



