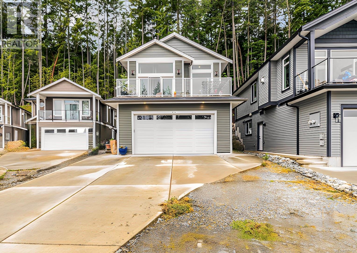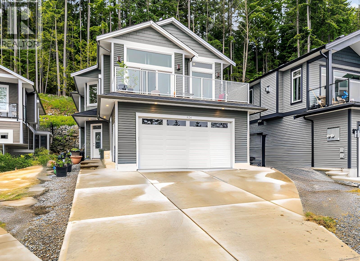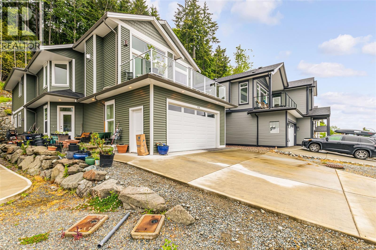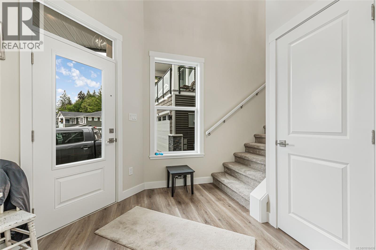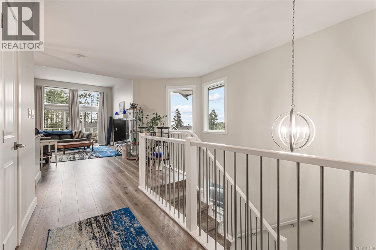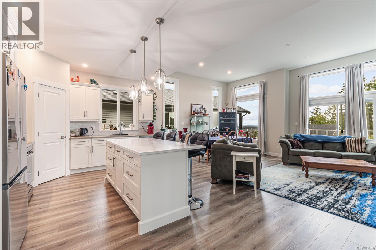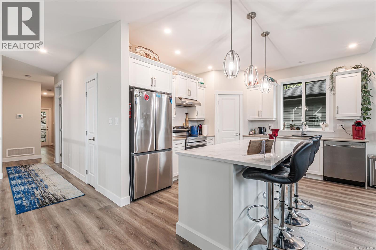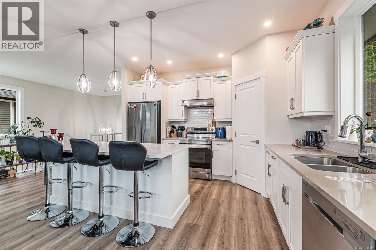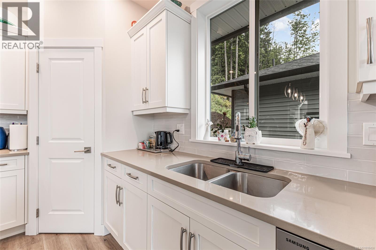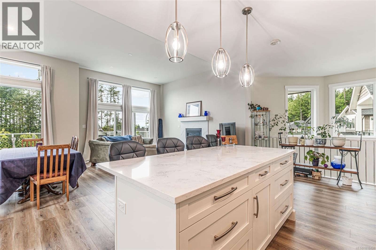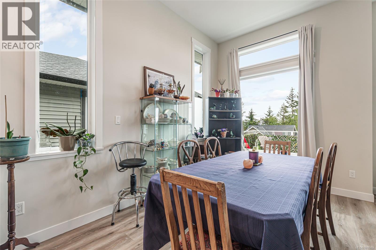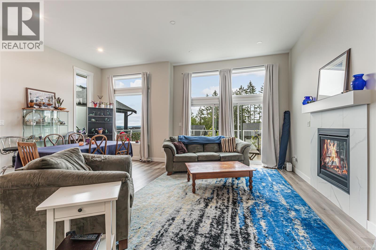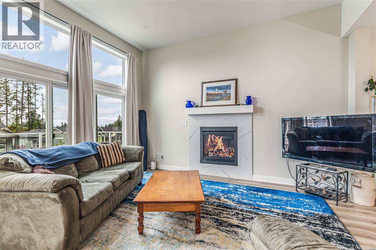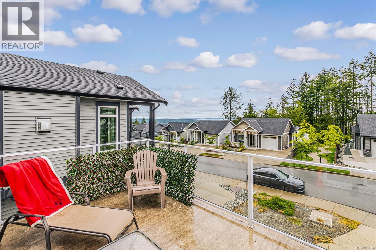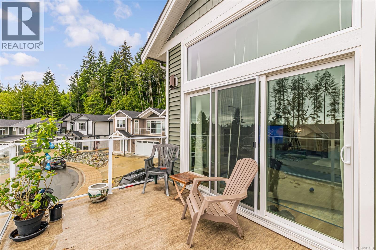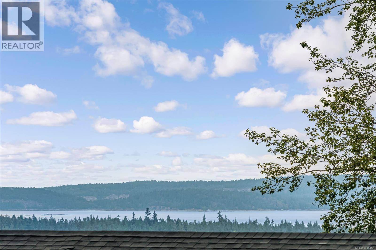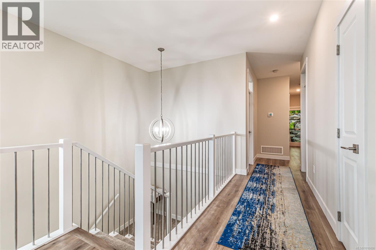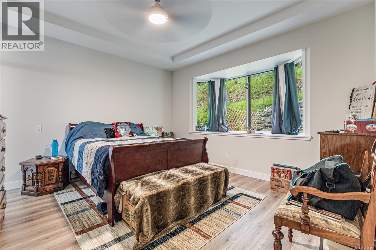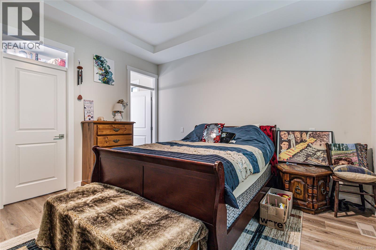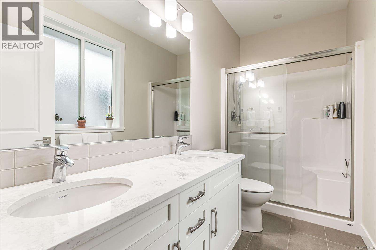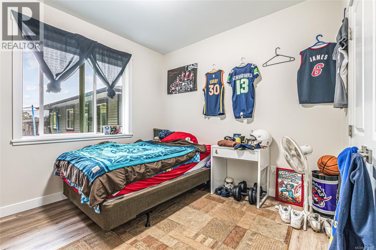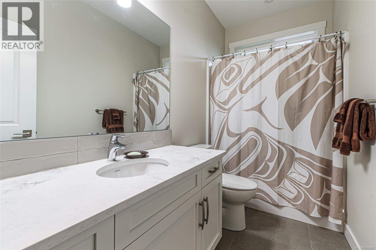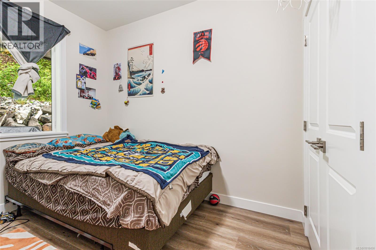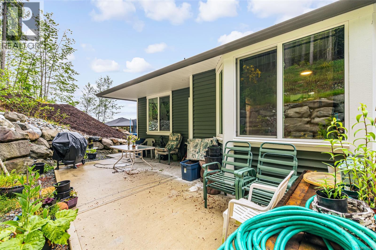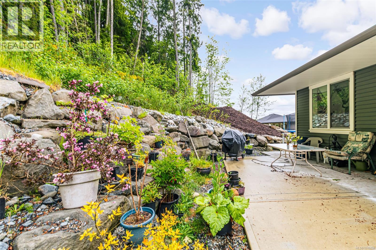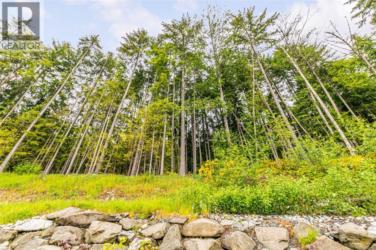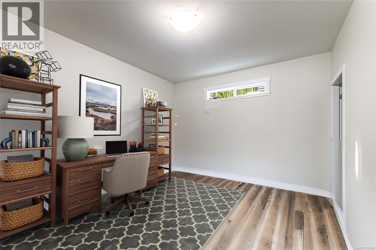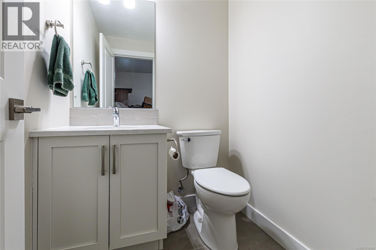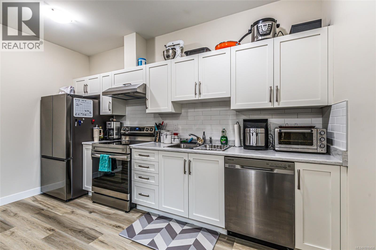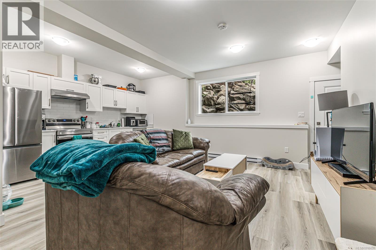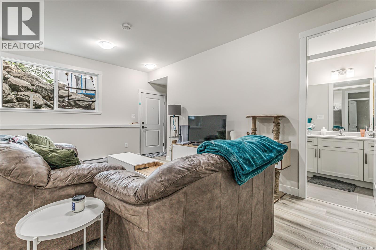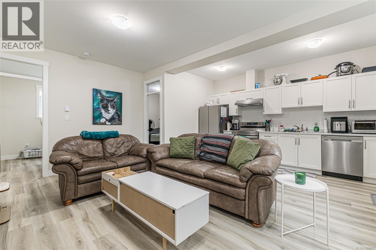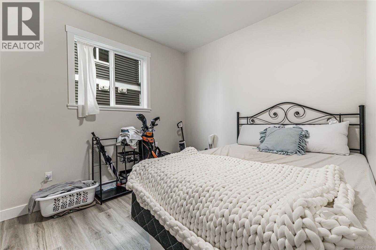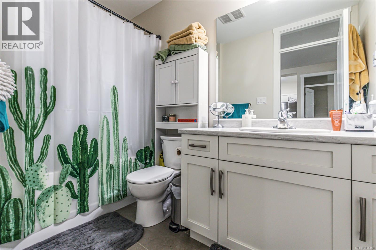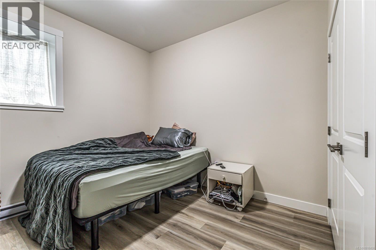5 Bedroom
4 Bathroom
2,650 ft2
Fireplace
None
Baseboard Heaters, Forced Air
$899,995
Located in a peaceful neighborhood and backing onto a forest, this well built home offers stunning ocean and mountain views and a legal two bedroom suite. Off the welcoming main foyer you'll find an office and bathroom, with vaulted ceilings and an airy staircase to the spacious main living area. The open concept living area is highlighted by large windows, lots of natural light, a cozy gas fireplace, and opens up onto the spacious deck. Enjoy quality laminate flooring and quartz countertops throughout the home. The modern kitchen is equipped with a generous island, stainless steel appliances, and a corner pantry. The master suite boasts a walk in closet, ensuite with heated tile flooring, and double sinks. Enjoy the private back patio with easy access off the end of the hall. Downstairs boasts a legal two bedroom suite with a separate entrance, hot water tank, laundry, and storage. With beautiful views, and only minutes to downtown, amenities, and the water, this property is a must see. Get an almost new home without paying the GST, home warranty remaining! (id:46156)
Property Details
|
MLS® Number
|
1018456 |
|
Property Type
|
Single Family |
|
Neigbourhood
|
Ladysmith |
|
Features
|
Central Location, Partially Cleared, Other, Marine Oriented |
|
Parking Space Total
|
4 |
|
Plan
|
103734 |
|
View Type
|
Mountain View, Ocean View |
Building
|
Bathroom Total
|
4 |
|
Bedrooms Total
|
5 |
|
Appliances
|
Refrigerator, Stove, Washer, Dryer |
|
Constructed Date
|
2022 |
|
Cooling Type
|
None |
|
Fireplace Present
|
Yes |
|
Fireplace Total
|
1 |
|
Heating Fuel
|
Electric, Natural Gas |
|
Heating Type
|
Baseboard Heaters, Forced Air |
|
Size Interior
|
2,650 Ft2 |
|
Total Finished Area
|
2650 Sqft |
|
Type
|
House |
Land
|
Access Type
|
Road Access |
|
Acreage
|
No |
|
Size Irregular
|
6715 |
|
Size Total
|
6715 Sqft |
|
Size Total Text
|
6715 Sqft |
|
Zoning Description
|
R-1-a |
|
Zoning Type
|
Residential |
Rooms
| Level |
Type |
Length |
Width |
Dimensions |
|
Lower Level |
Bathroom |
|
|
2-Piece |
|
Lower Level |
Media |
|
12 ft |
Measurements not available x 12 ft |
|
Lower Level |
Bathroom |
|
|
4-Piece |
|
Lower Level |
Bedroom |
10 ft |
|
10 ft x Measurements not available |
|
Lower Level |
Bedroom |
11 ft |
|
11 ft x Measurements not available |
|
Lower Level |
Living Room |
17 ft |
11 ft |
17 ft x 11 ft |
|
Lower Level |
Kitchen |
14 ft |
9 ft |
14 ft x 9 ft |
|
Main Level |
Bathroom |
|
|
4-Piece |
|
Main Level |
Ensuite |
|
|
4-Piece |
|
Main Level |
Bedroom |
10 ft |
10 ft |
10 ft x 10 ft |
|
Main Level |
Bedroom |
|
11 ft |
Measurements not available x 11 ft |
|
Main Level |
Primary Bedroom |
14 ft |
13 ft |
14 ft x 13 ft |
|
Main Level |
Living Room/dining Room |
21 ft |
|
21 ft x Measurements not available |
|
Main Level |
Kitchen |
13 ft |
13 ft |
13 ft x 13 ft |
https://www.realtor.ca/real-estate/29053048/924-craig-rd-ladysmith-ladysmith


