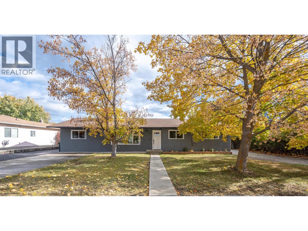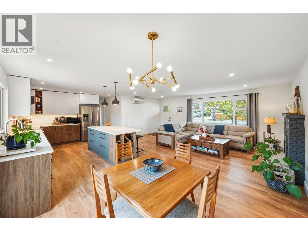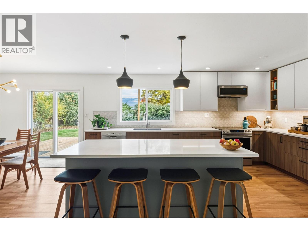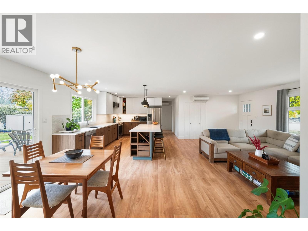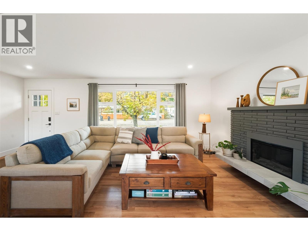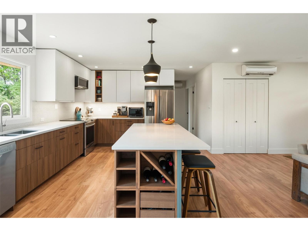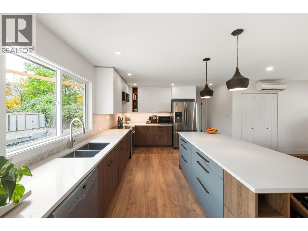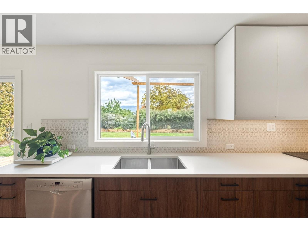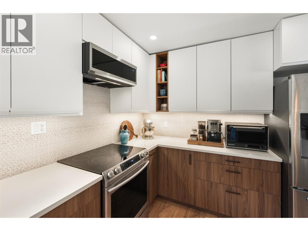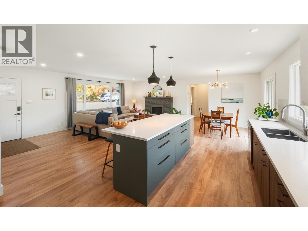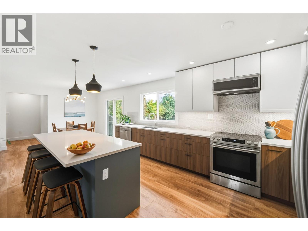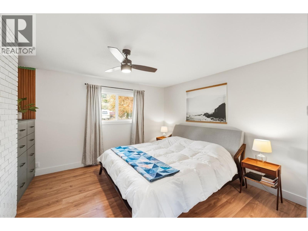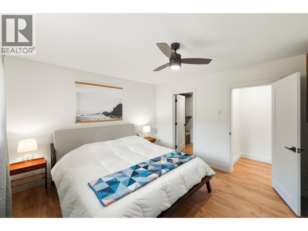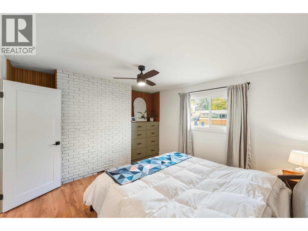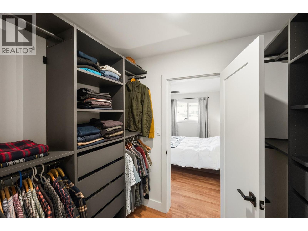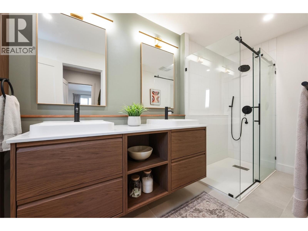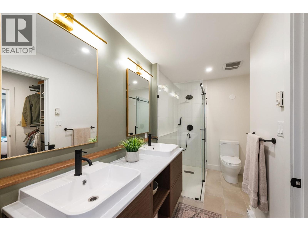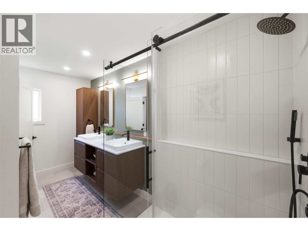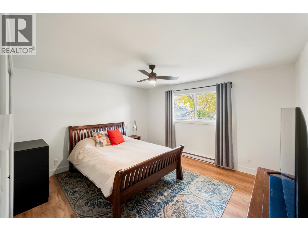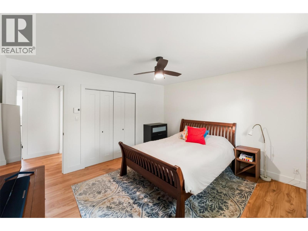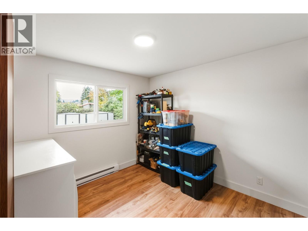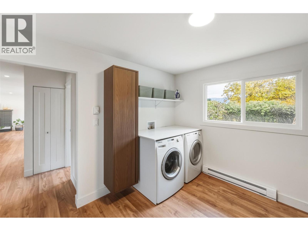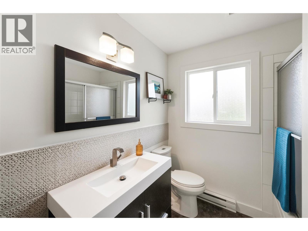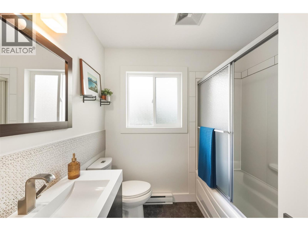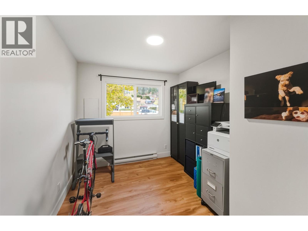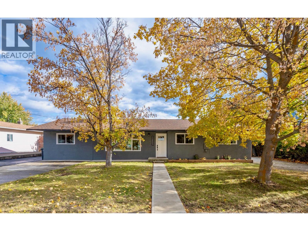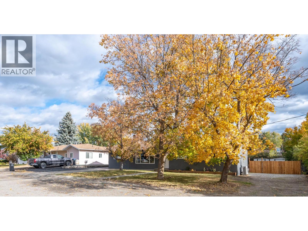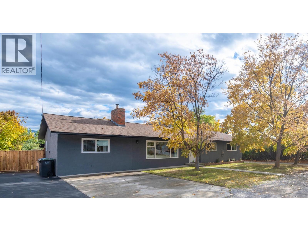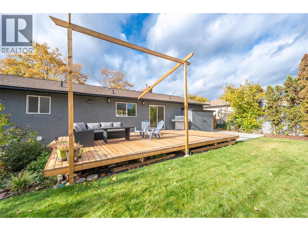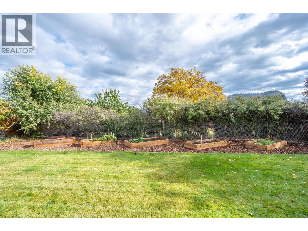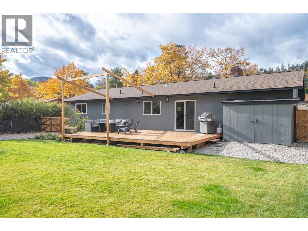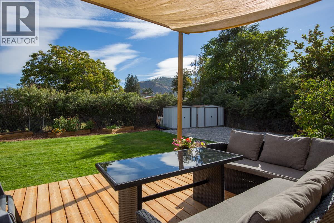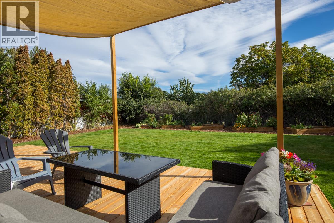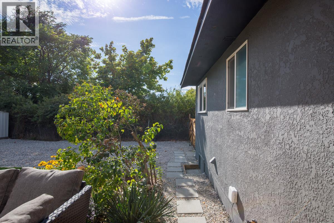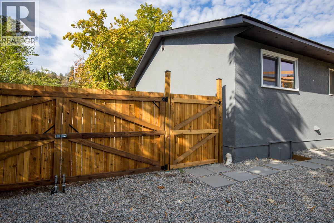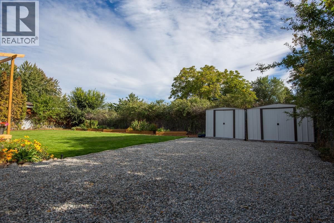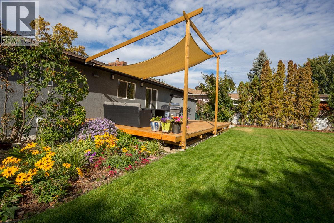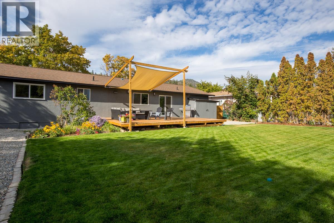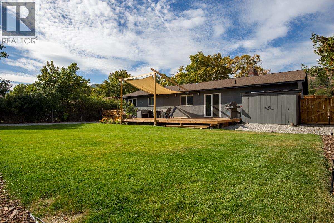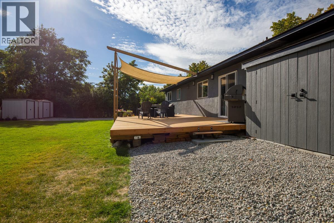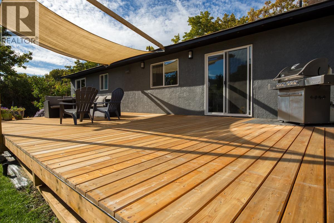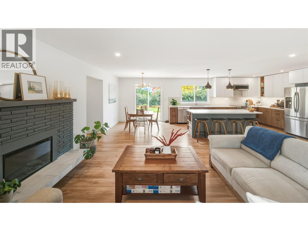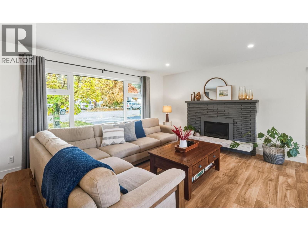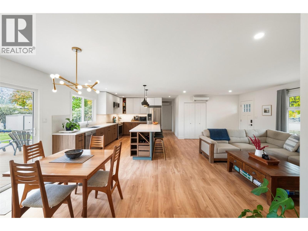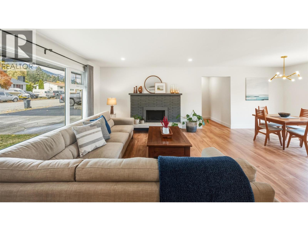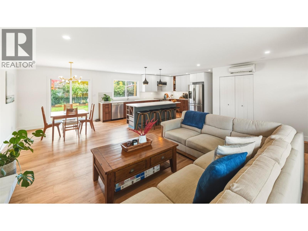3 Bedroom
2 Bathroom
1,520 ft2
Ranch
Fireplace
Heat Pump
Baseboard Heaters, Heat Pump
Landscaped, Level
$767,000
Stunning transformation in beautiful Summerland! This charming home truly checks all the boxes — located on a quiet street with a large, flat lot, RV parking, a private landscaped yard, mountain views, and a convenient central location. The sought-after rancher layout offers easy, single-level living — and that’s before mentioning the showstoppers: a spectacular kitchen remodel and an elegant new primary ensuite. The bright, open-concept kitchen boasts expansive quartz countertops, abundant pull-out drawers, and generous storage. Every window and door has been replaced, complemented by fresh trim, paint, and flooring throughout. With 1,520 sq. ft. of living space, this home features 3 bedrooms, 2 bathrooms, and a spacious laundry room. Step outside to discover a fully revitalized backyard — complete with a brand-new deck, irrigated lawn, raised garden beds, shade sail, gated access, and a charming walkway. A truly move-in-ready gem in the heart of Summerland! (id:46156)
Property Details
|
MLS® Number
|
10367182 |
|
Property Type
|
Single Family |
|
Neigbourhood
|
Main Town |
|
Amenities Near By
|
Park, Recreation, Schools, Shopping |
|
Features
|
Level Lot, Private Setting, Central Island |
|
View Type
|
Mountain View |
Building
|
Bathroom Total
|
2 |
|
Bedrooms Total
|
3 |
|
Appliances
|
Refrigerator, Dishwasher, Range - Electric, Microwave, Hood Fan, Washer & Dryer |
|
Architectural Style
|
Ranch |
|
Basement Type
|
Crawl Space |
|
Constructed Date
|
1974 |
|
Construction Style Attachment
|
Detached |
|
Cooling Type
|
Heat Pump |
|
Exterior Finish
|
Stucco |
|
Fireplace Fuel
|
Electric |
|
Fireplace Present
|
Yes |
|
Fireplace Total
|
1 |
|
Fireplace Type
|
Unknown |
|
Heating Type
|
Baseboard Heaters, Heat Pump |
|
Roof Material
|
Asphalt Shingle |
|
Roof Style
|
Unknown |
|
Stories Total
|
1 |
|
Size Interior
|
1,520 Ft2 |
|
Type
|
House |
|
Utility Water
|
Municipal Water |
Parking
Land
|
Acreage
|
No |
|
Fence Type
|
Chain Link, Fence |
|
Land Amenities
|
Park, Recreation, Schools, Shopping |
|
Landscape Features
|
Landscaped, Level |
|
Sewer
|
Municipal Sewage System |
|
Size Irregular
|
0.24 |
|
Size Total
|
0.24 Ac|under 1 Acre |
|
Size Total Text
|
0.24 Ac|under 1 Acre |
|
Zoning Type
|
Residential |
Rooms
| Level |
Type |
Length |
Width |
Dimensions |
|
Main Level |
Storage |
|
|
3'3'' x 9'6'' |
|
Main Level |
Primary Bedroom |
|
|
12'5'' x 13'9'' |
|
Main Level |
Living Room |
|
|
13'8'' x 22'9'' |
|
Main Level |
Laundry Room |
|
|
10'8'' x 10'3'' |
|
Main Level |
Kitchen |
|
|
10' x 16'2'' |
|
Main Level |
Dining Room |
|
|
11'1'' x 9'3'' |
|
Main Level |
Bedroom |
|
|
12'5'' x 8'8'' |
|
Main Level |
Bedroom |
|
|
12'4'' x 13'6'' |
|
Main Level |
4pc Ensuite Bath |
|
|
6'6'' x 13'3'' |
|
Main Level |
4pc Bathroom |
|
|
7' x 7'3'' |
https://www.realtor.ca/real-estate/29050653/12603-wright-avenue-summerland-main-town


