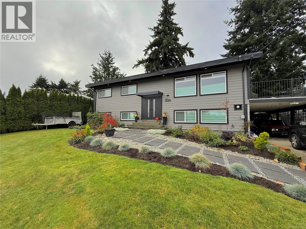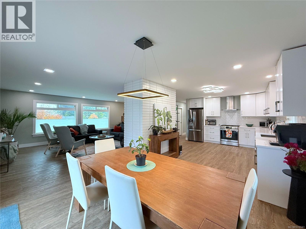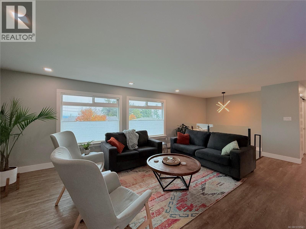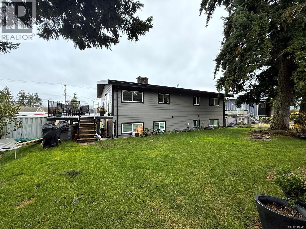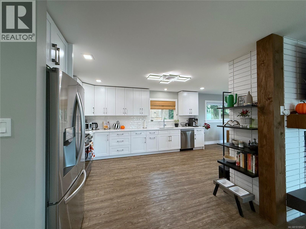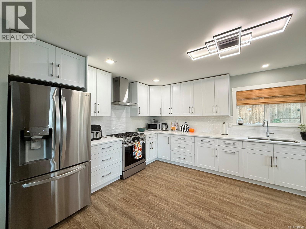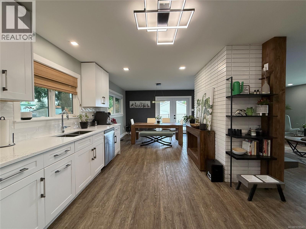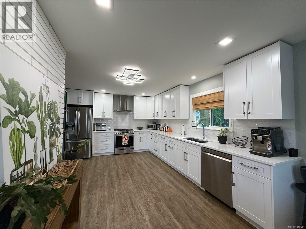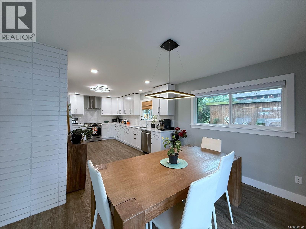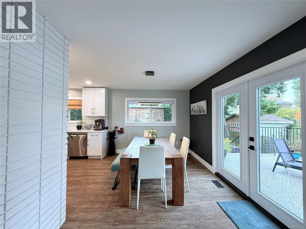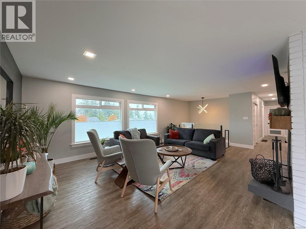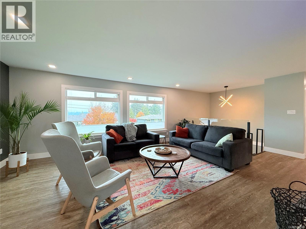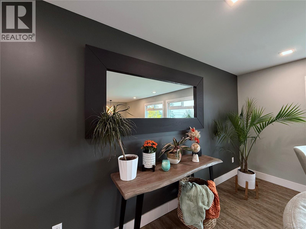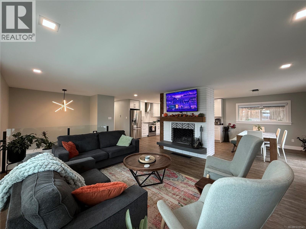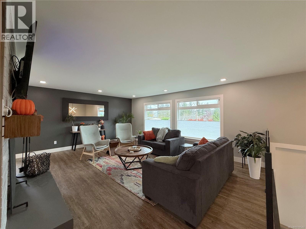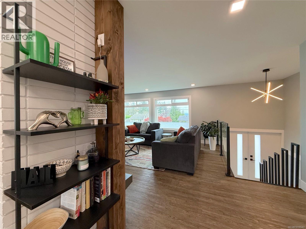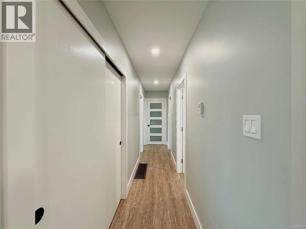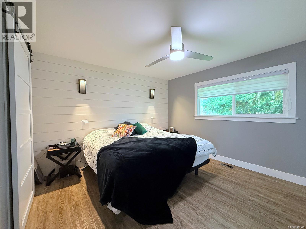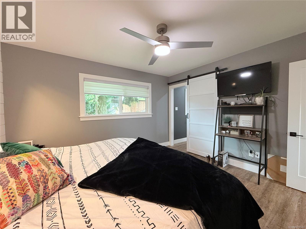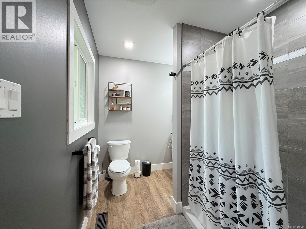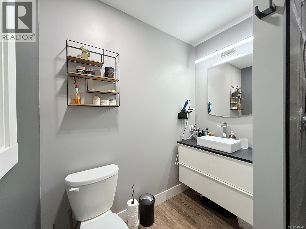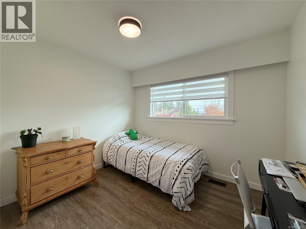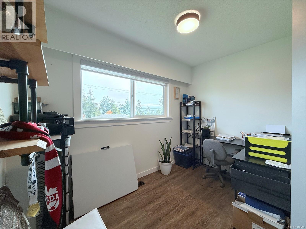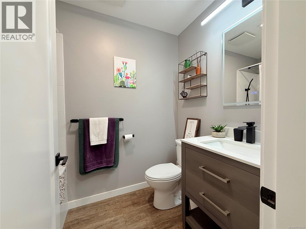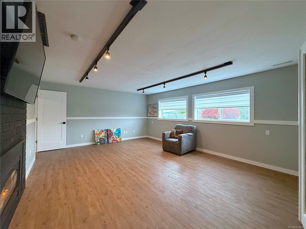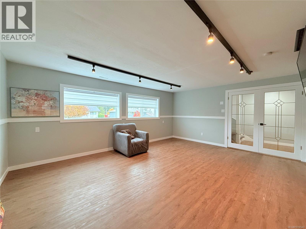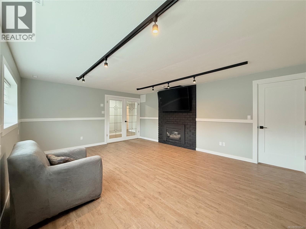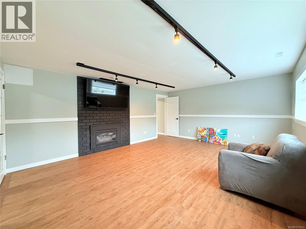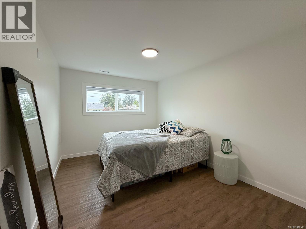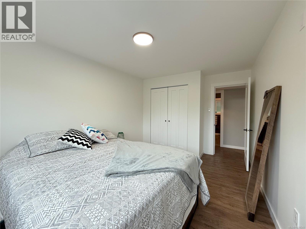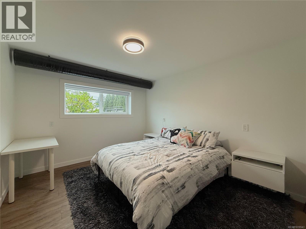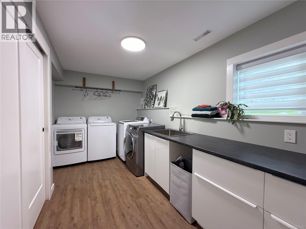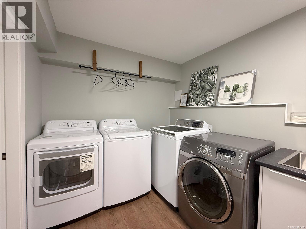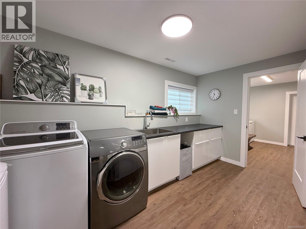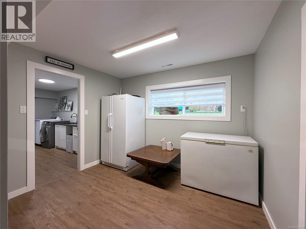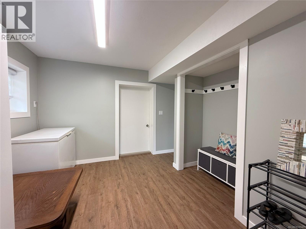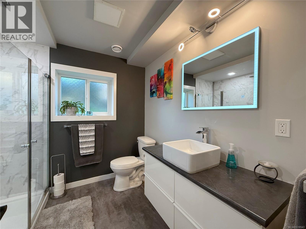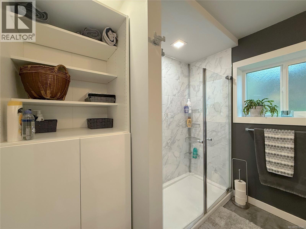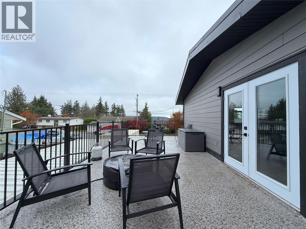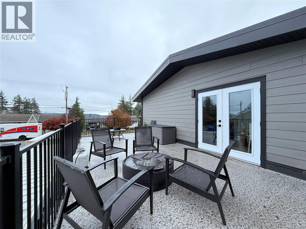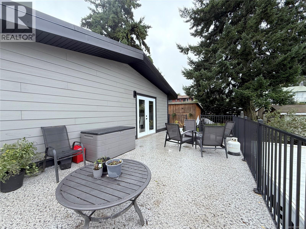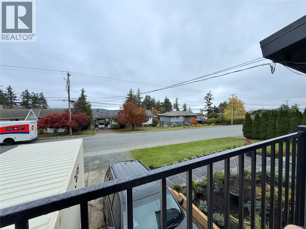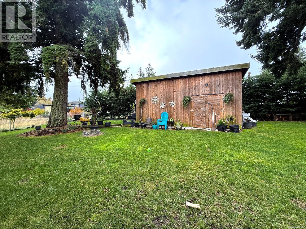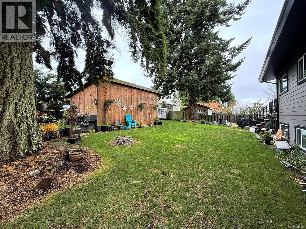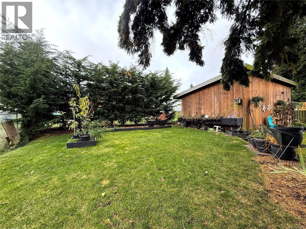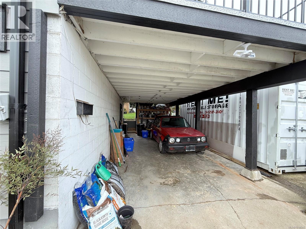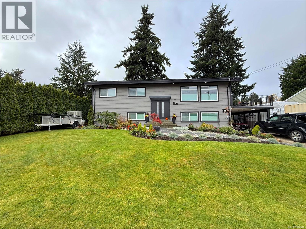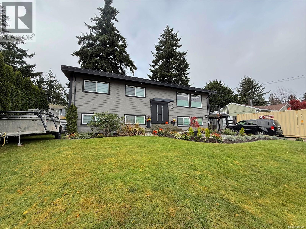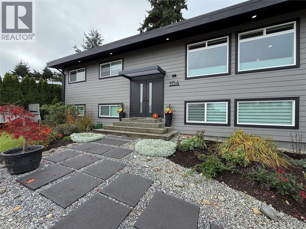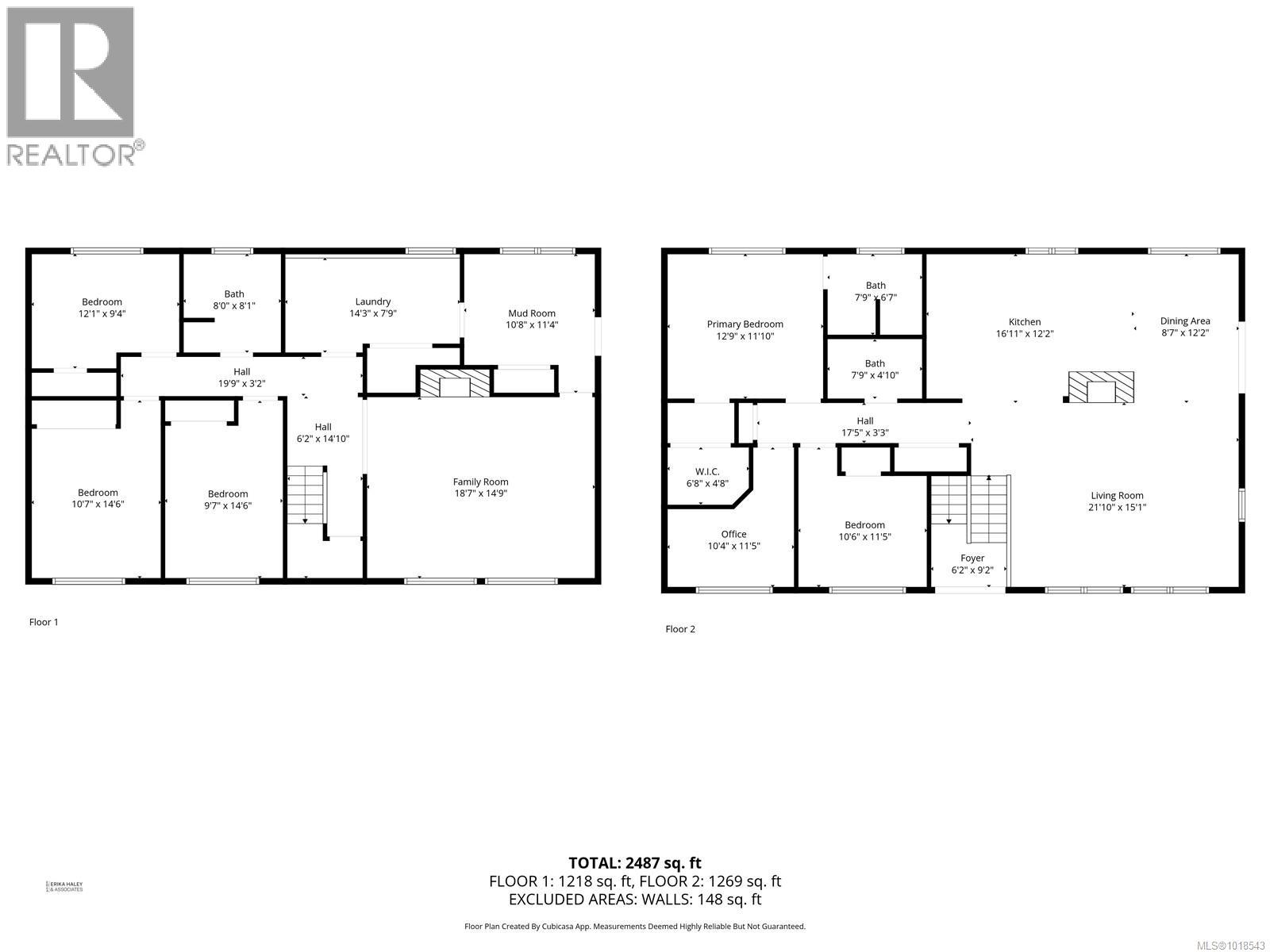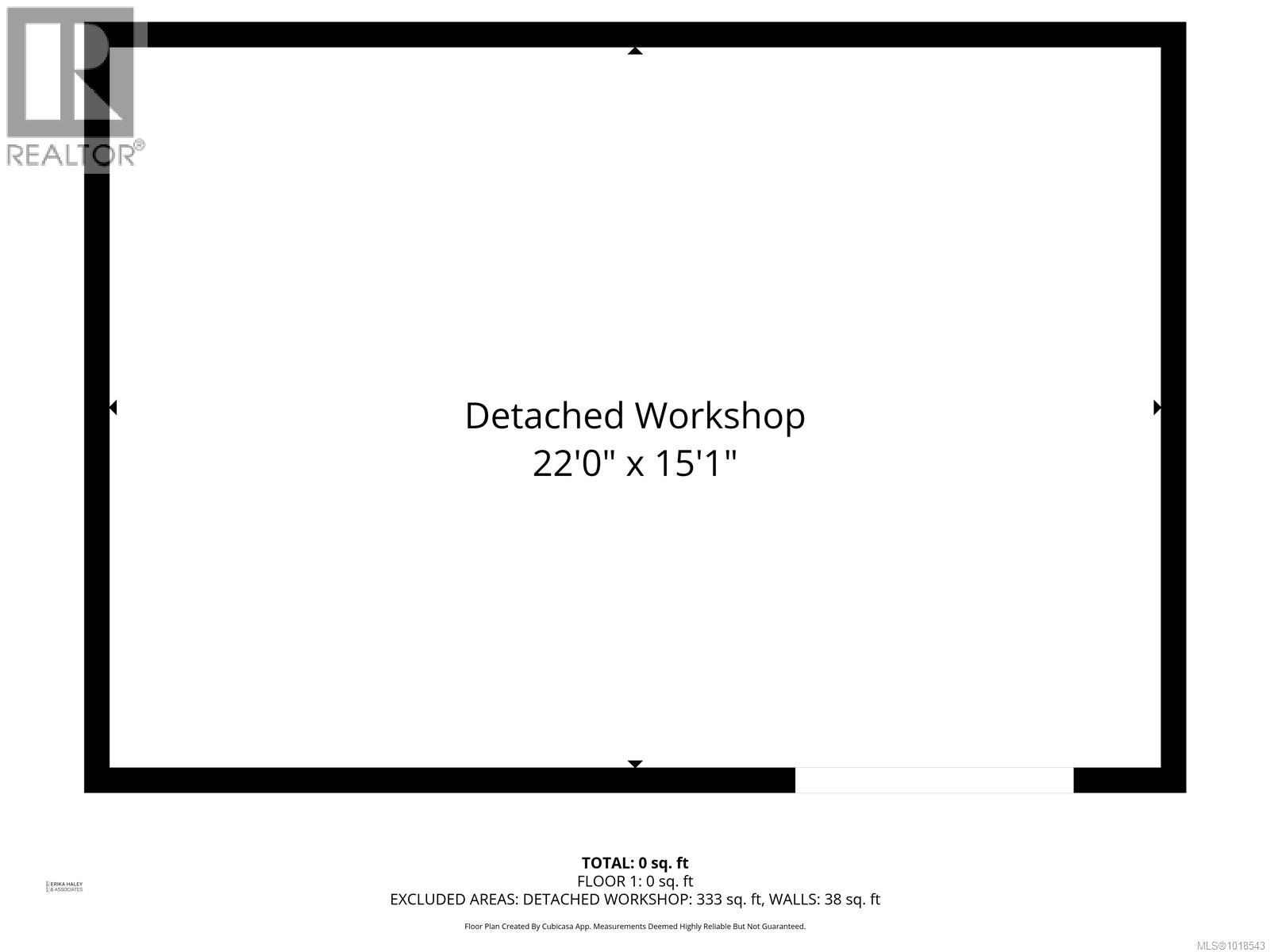1154 Galerno Rd Campbell River, British Columbia V9W 1J4
$844,000
Beautifully renovated family home ideally situated in a central Campbell River location! Inside, this home features bright, open-concept living with tasteful updates throughout. The kitchen offers modern cabinetry, stainless steel appliances, and stylish finishes, flowing seamlessly into the dining and living areas for easy entertaining. Major updates include: windows, siding, gutters & soffits, gas furnace, new deck, gorgeous tiled bathrooms, new washer & dryer. Updated flooring, paint, and contemporary lighting create an inviting and move-in-ready option for your family. The flexible layout suits a variety of lifestyles with space for family living, guests, or a home office. Enjoy ocean and coastal mountain views from the living room & deck. Step outside to a spacious private yard with immaculate landscaping and a detached, 240 volt, 22x15 workshop! Centrally located near schools, shopping, recreation, trails and the Seawalk, this home offers comfort & convenience for years to come. (id:46156)
Property Details
| MLS® Number | 1018543 |
| Property Type | Single Family |
| Neigbourhood | Campbell River Central |
| Features | Central Location, Other |
| Parking Space Total | 3 |
| Plan | Vip17886 |
| Structure | Workshop |
| View Type | Ocean View |
Building
| Bathroom Total | 3 |
| Bedrooms Total | 5 |
| Constructed Date | 1968 |
| Cooling Type | None |
| Fireplace Present | Yes |
| Fireplace Total | 2 |
| Heating Fuel | Natural Gas |
| Heating Type | Forced Air |
| Size Interior | 2,487 Ft2 |
| Total Finished Area | 2487 Sqft |
| Type | House |
Land
| Acreage | No |
| Size Irregular | 8799 |
| Size Total | 8799 Sqft |
| Size Total Text | 8799 Sqft |
| Zoning Type | Residential |
Rooms
| Level | Type | Length | Width | Dimensions |
|---|---|---|---|---|
| Lower Level | Bedroom | 9'7 x 14'6 | ||
| Lower Level | Bedroom | 10'7 x 14'6 | ||
| Lower Level | Bedroom | 12'1 x 9'4 | ||
| Lower Level | Bathroom | 3-Piece | ||
| Lower Level | Laundry Room | 14'3 x 7'9 | ||
| Lower Level | Mud Room | 10'8 x 11'4 | ||
| Lower Level | Family Room | 18'7 x 14'9 | ||
| Main Level | Ensuite | 3-Piece | ||
| Main Level | Primary Bedroom | 12'9 x 11'10 | ||
| Main Level | Office | 10'4 x 11'5 | ||
| Main Level | Bedroom | 10'6 x 11'5 | ||
| Main Level | Bathroom | 4-Piece | ||
| Main Level | Kitchen | 16'11 x 12'2 | ||
| Main Level | Dining Room | 8'7 x 12'2 | ||
| Main Level | Living Room | 21'10 x 15'1 | ||
| Other | Workshop | 22'0 x 15'1 |
https://www.realtor.ca/real-estate/29054893/1154-galerno-rd-campbell-river-campbell-river-central


