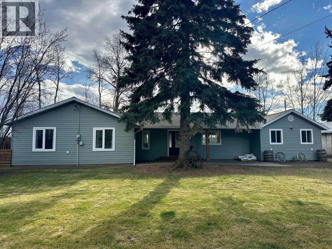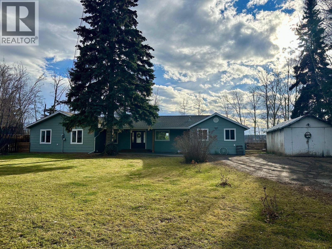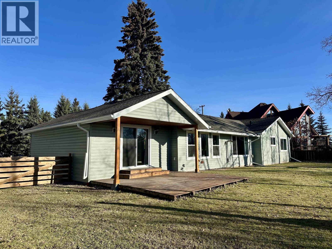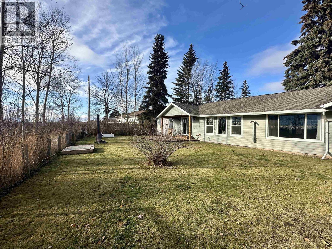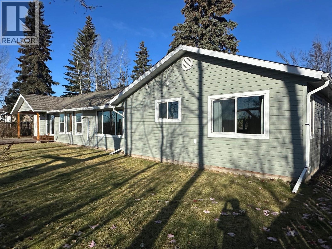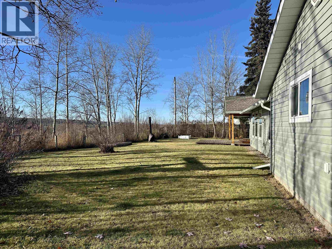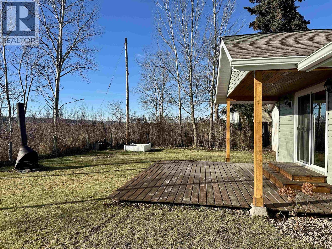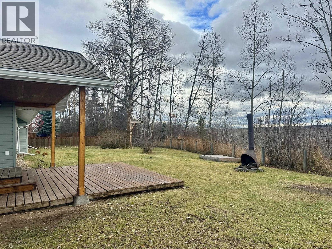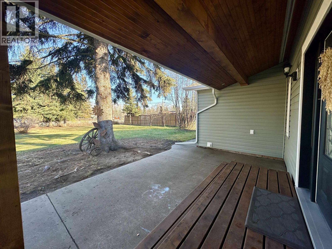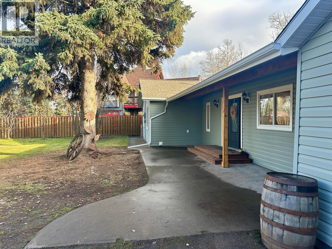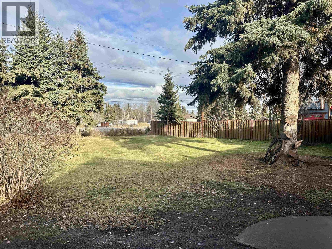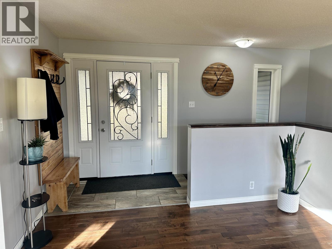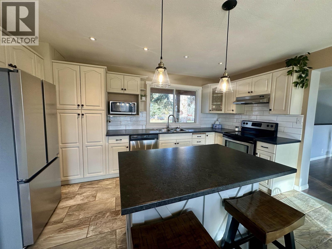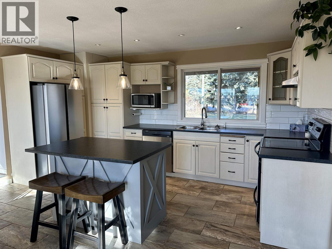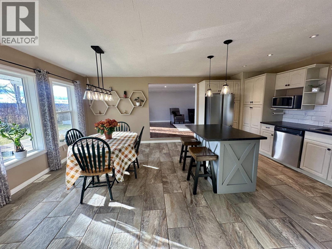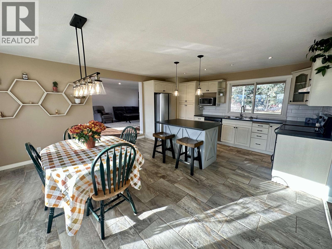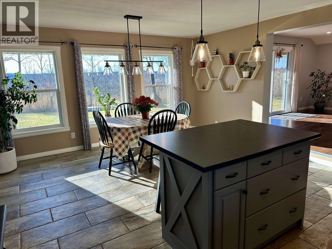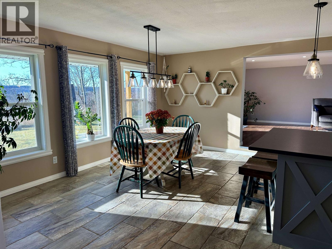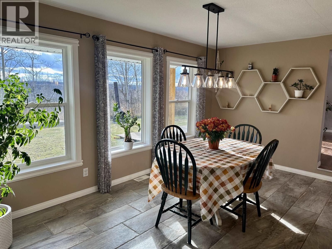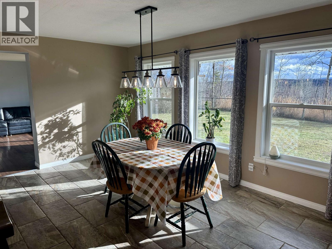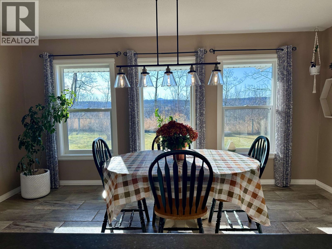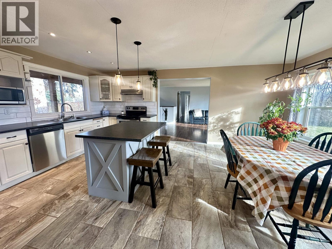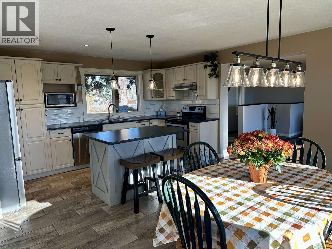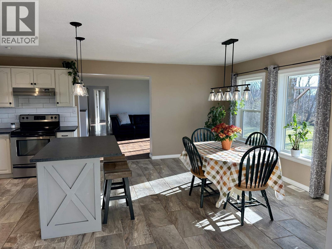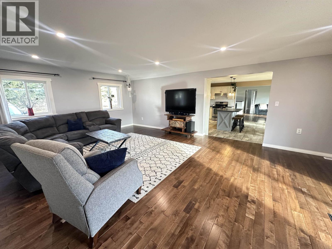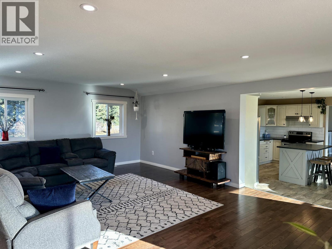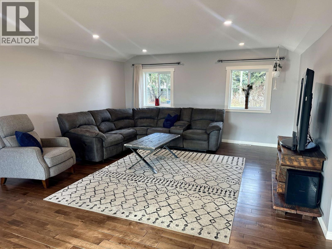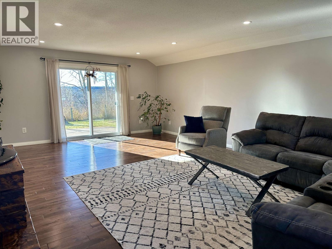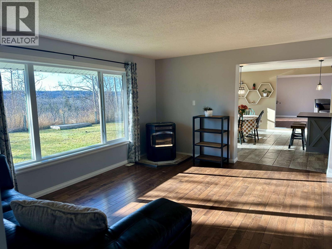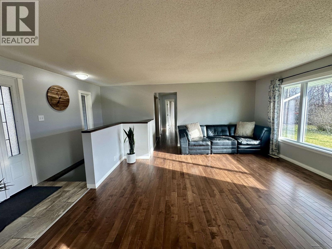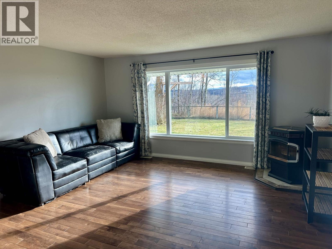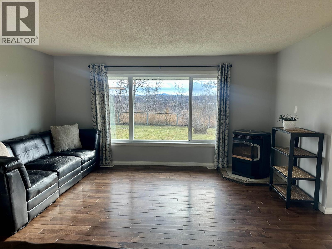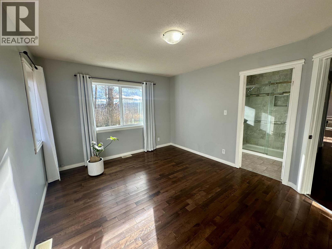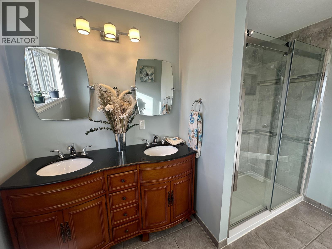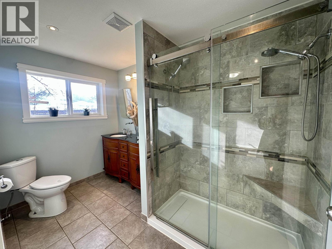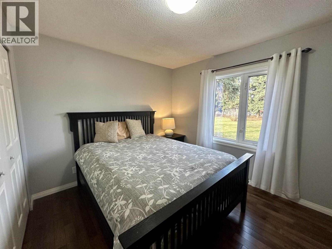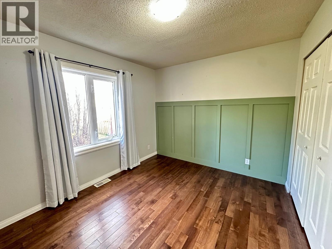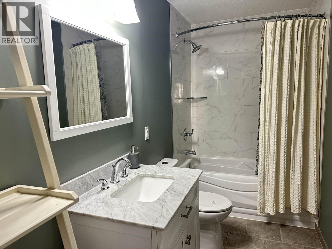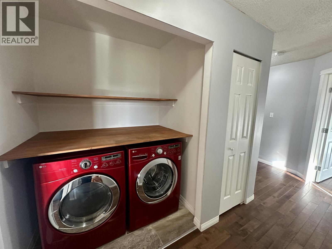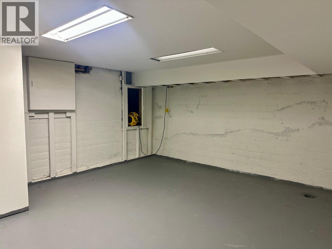3 Bedroom
2 Bathroom
Forced Air
$395,000
Tastefully updated family home with a lovely view of Sinkut Mountain, and just a few minutes drive from downtown and the golf course! This home could easily be used as an accessible home, with all the living space on the main floor, and a part basement that provides plenty of storage space. Some of the many updates over the years include PEX plumbing in 2025, vinyl siding, soffits, fascia and gutters in 2022, a new patio door, new drywall in family room, and kitchen countertops in 2021. Other updates over the years include the windows, roof shingles, both bathrooms, exterior door, furnace, HWT, appliances, hardwood and tile flooring, paint, trim, lighting, electrical, insulation in attic, pellet stove, and landscaping. All that is left is for a new owner to move in and enjoy this home. (id:46156)
Property Details
|
MLS® Number
|
R3063480 |
|
Property Type
|
Single Family |
|
Storage Type
|
Storage |
|
View Type
|
Mountain View, Valley View |
Building
|
Bathroom Total
|
2 |
|
Bedrooms Total
|
3 |
|
Appliances
|
Washer, Dryer, Refrigerator, Stove, Dishwasher |
|
Basement Type
|
Partial |
|
Constructed Date
|
1957 |
|
Construction Style Attachment
|
Detached |
|
Exterior Finish
|
Vinyl Siding |
|
Foundation Type
|
Concrete Perimeter |
|
Heating Fuel
|
Natural Gas, Pellet |
|
Heating Type
|
Forced Air |
|
Roof Material
|
Asphalt Shingle |
|
Roof Style
|
Conventional |
|
Stories Total
|
2 |
|
Total Finished Area
|
1792 Sqft |
|
Type
|
House |
|
Utility Water
|
Municipal Water |
Parking
Land
|
Acreage
|
No |
|
Size Irregular
|
15376 |
|
Size Total
|
15376 Sqft |
|
Size Total Text
|
15376 Sqft |
Rooms
| Level |
Type |
Length |
Width |
Dimensions |
|
Main Level |
Kitchen |
9 ft |
15 ft ,4 in |
9 ft x 15 ft ,4 in |
|
Main Level |
Dining Room |
10 ft |
15 ft ,4 in |
10 ft x 15 ft ,4 in |
|
Main Level |
Living Room |
15 ft ,7 in |
23 ft ,2 in |
15 ft ,7 in x 23 ft ,2 in |
|
Main Level |
Primary Bedroom |
11 ft |
13 ft |
11 ft x 13 ft |
|
Main Level |
Bedroom 2 |
9 ft ,7 in |
11 ft ,7 in |
9 ft ,7 in x 11 ft ,7 in |
|
Main Level |
Bedroom 3 |
9 ft ,6 in |
11 ft ,6 in |
9 ft ,6 in x 11 ft ,6 in |
|
Main Level |
Family Room |
12 ft ,3 in |
15 ft ,2 in |
12 ft ,3 in x 15 ft ,2 in |
|
Main Level |
Foyer |
6 ft |
6 ft ,6 in |
6 ft x 6 ft ,6 in |
|
Main Level |
Other |
4 ft ,7 in |
8 ft ,5 in |
4 ft ,7 in x 8 ft ,5 in |
|
Main Level |
Laundry Room |
4 ft |
5 ft ,7 in |
4 ft x 5 ft ,7 in |
https://www.realtor.ca/real-estate/29054700/366-northside-road-vanderhoof


