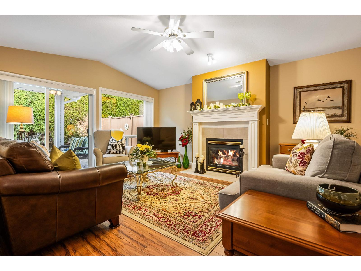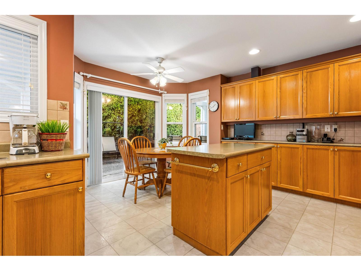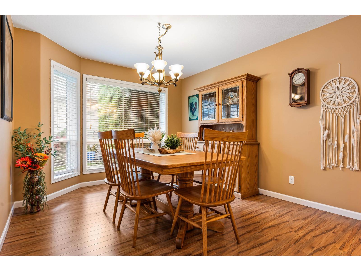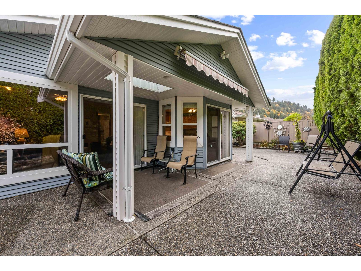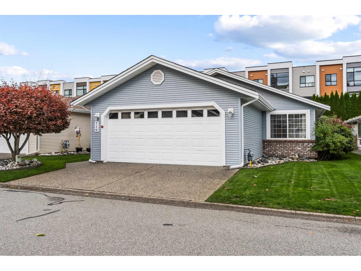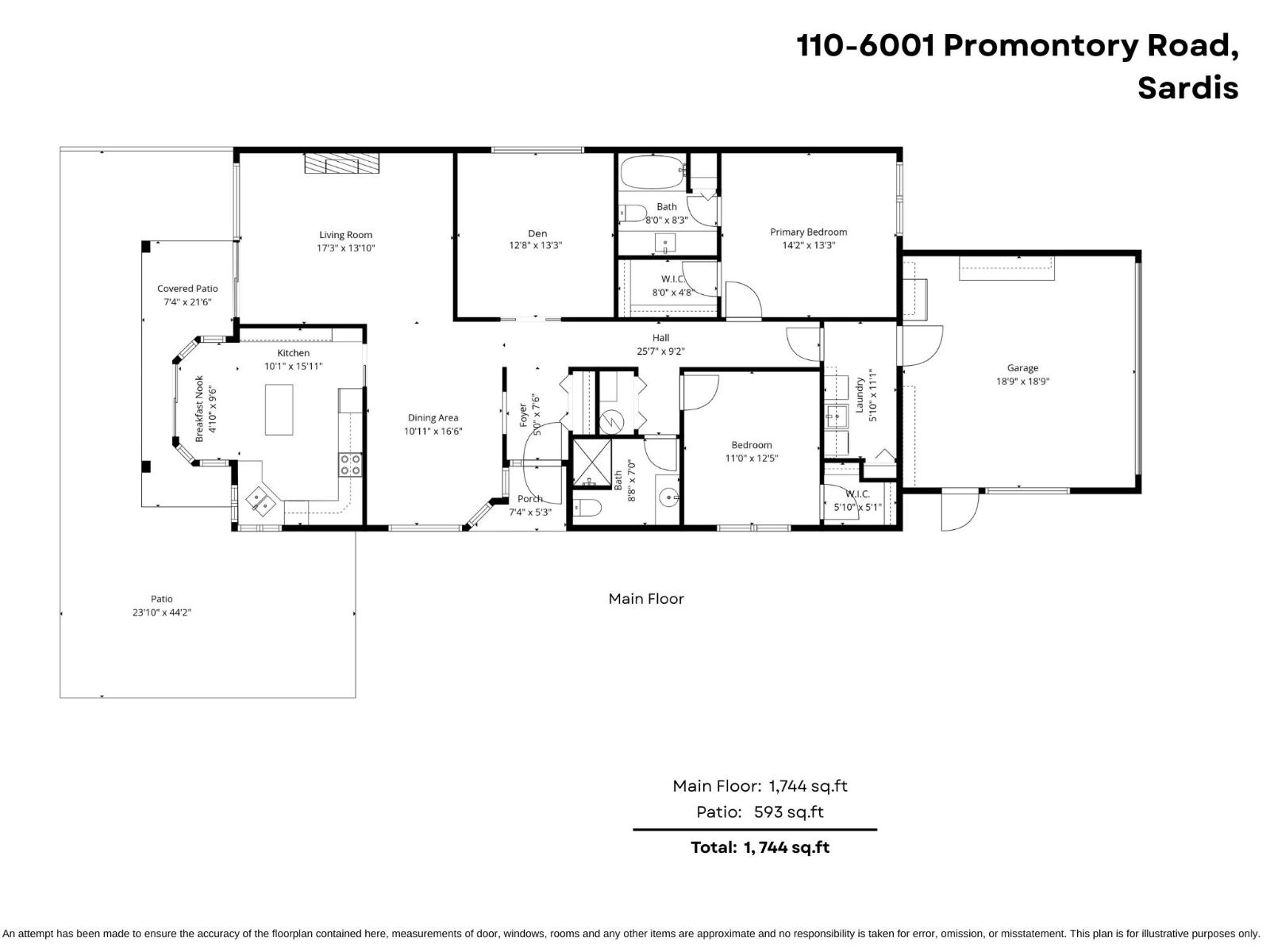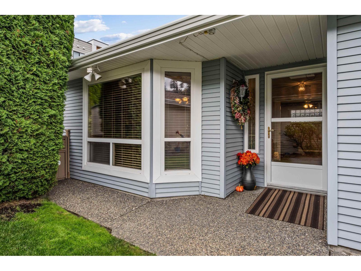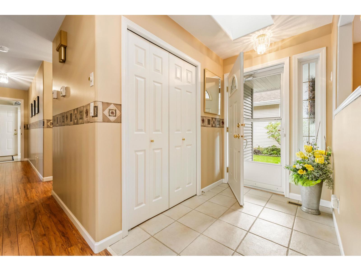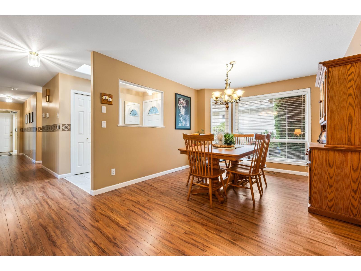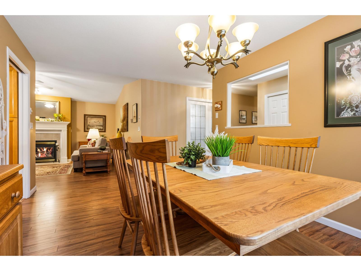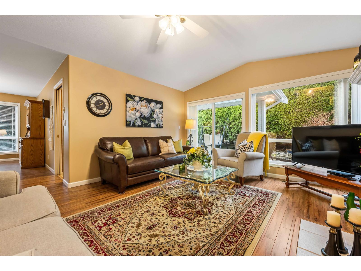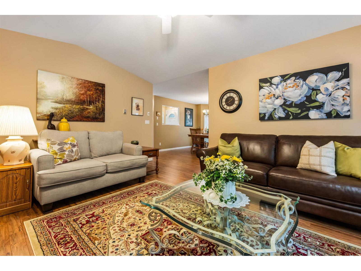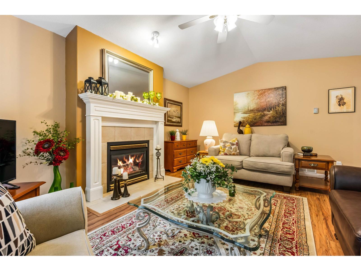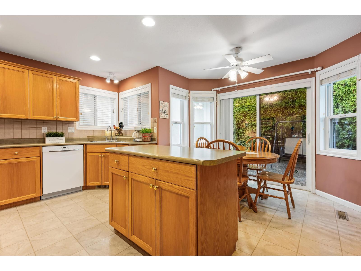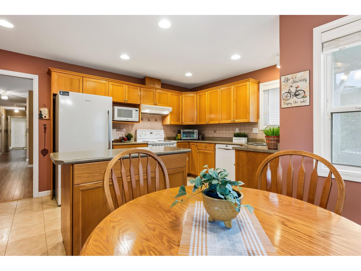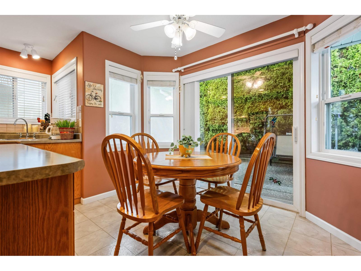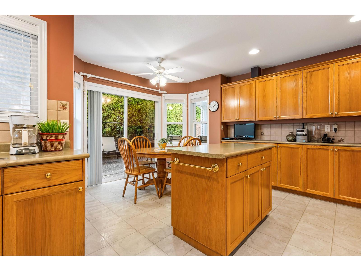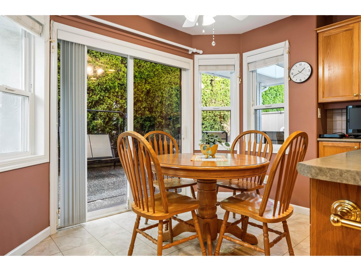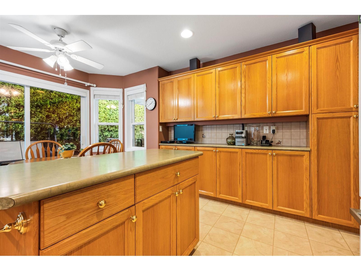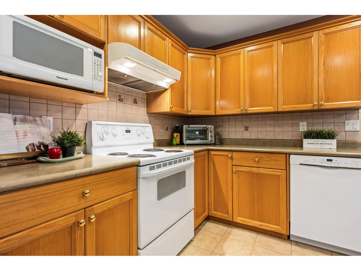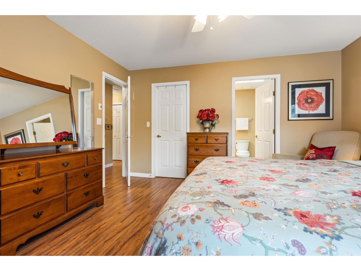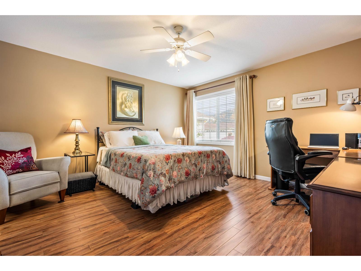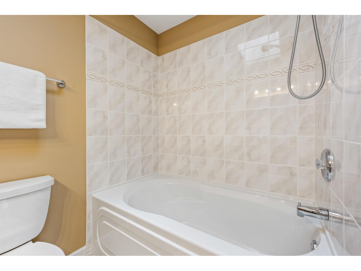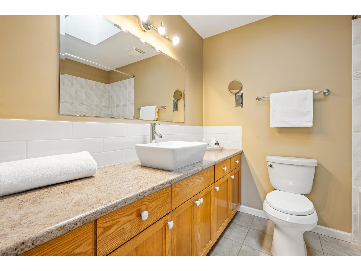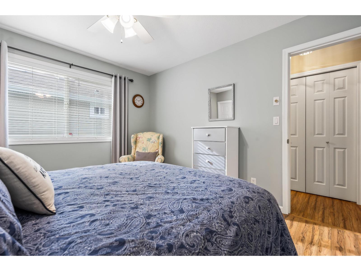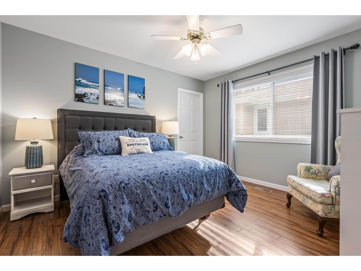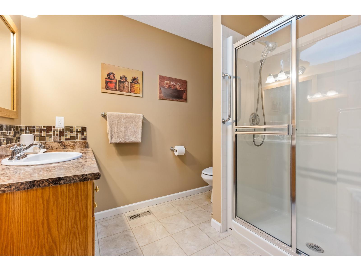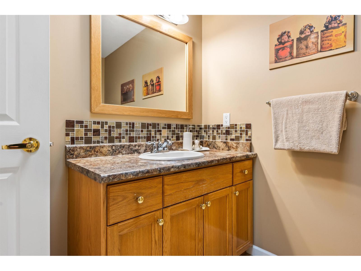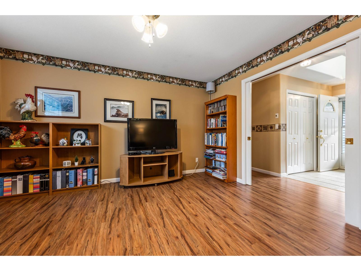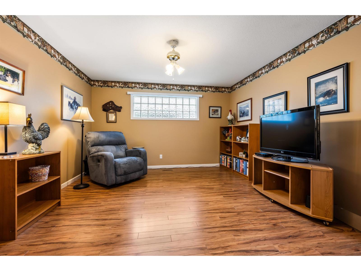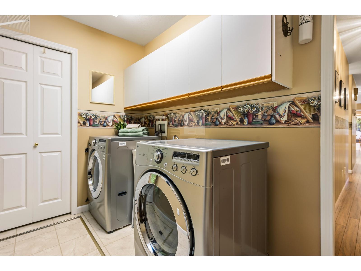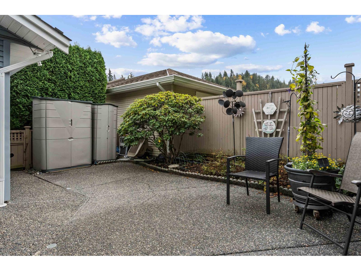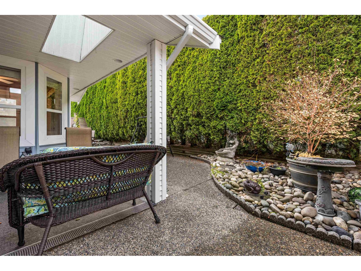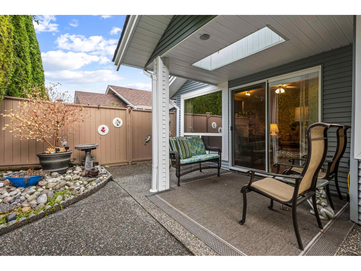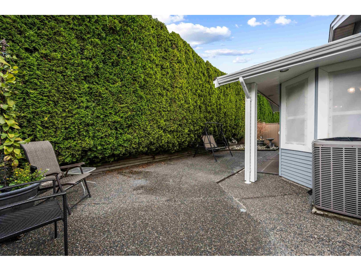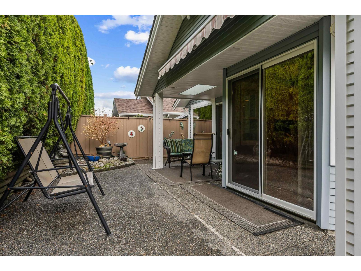2 Bedroom
2 Bathroom
1,744 ft2
Ranch
Fireplace
Forced Air
$669,900
CHARMING 2 bed 2 bath + den RANCHER offering PEACE & PRIVACY! Step inside this 1,750 sq.ft home & discover a thoughtful layout featuring updated flooring, modern appliances, along with a newer roof & hot water tank for added peace of mind. The kitchen & cozy living room are tucked away at the back of the home, overlooking your lovely PRIVATE yard, complete with a patio, mature hedges & aggregate surrounds. 2 SPACIOUS bedrooms PLUS an oversized den w/ french doors that works beautifully as a third bedroom, home office, or craft room! Double car garage connecting right through the house for added convenience & located only STEPS to the bustling clubhouse! Promontory Lake Estates is a 45+ gated community with lovely gardens, tranquil fountain, & walking trails! Pet friendly! * PREC - Personal Real Estate Corporation (id:46156)
Property Details
|
MLS® Number
|
R3063613 |
|
Property Type
|
Single Family |
|
Storage Type
|
Storage |
|
Structure
|
Clubhouse |
|
View Type
|
Mountain View |
Building
|
Bathroom Total
|
2 |
|
Bedrooms Total
|
2 |
|
Amenities
|
Laundry - In Suite |
|
Appliances
|
Washer, Dryer, Refrigerator, Stove, Dishwasher |
|
Architectural Style
|
Ranch |
|
Basement Type
|
Crawl Space |
|
Constructed Date
|
1999 |
|
Construction Style Attachment
|
Detached |
|
Fireplace Present
|
Yes |
|
Fireplace Total
|
1 |
|
Fixture
|
Drapes/window Coverings |
|
Heating Fuel
|
Natural Gas |
|
Heating Type
|
Forced Air |
|
Stories Total
|
1 |
|
Size Interior
|
1,744 Ft2 |
|
Type
|
House |
Parking
Land
|
Acreage
|
No |
|
Size Irregular
|
3918 |
|
Size Total
|
3918 Sqft |
|
Size Total Text
|
3918 Sqft |
Rooms
| Level |
Type |
Length |
Width |
Dimensions |
|
Main Level |
Foyer |
5 ft |
7 ft ,6 in |
5 ft x 7 ft ,6 in |
|
Main Level |
Dining Room |
10 ft ,9 in |
16 ft ,6 in |
10 ft ,9 in x 16 ft ,6 in |
|
Main Level |
Kitchen |
10 ft ,3 in |
15 ft ,1 in |
10 ft ,3 in x 15 ft ,1 in |
|
Main Level |
Eating Area |
4 ft ,8 in |
9 ft ,6 in |
4 ft ,8 in x 9 ft ,6 in |
|
Main Level |
Living Room |
17 ft ,2 in |
13 ft ,1 in |
17 ft ,2 in x 13 ft ,1 in |
|
Main Level |
Den |
12 ft ,6 in |
13 ft ,3 in |
12 ft ,6 in x 13 ft ,3 in |
|
Main Level |
Bedroom 2 |
14 ft ,1 in |
13 ft ,2 in |
14 ft ,1 in x 13 ft ,2 in |
|
Main Level |
Other |
8 ft |
4 ft ,8 in |
8 ft x 4 ft ,8 in |
|
Main Level |
Laundry Room |
5 ft ,8 in |
11 ft ,1 in |
5 ft ,8 in x 11 ft ,1 in |
|
Main Level |
Bedroom 3 |
11 ft |
12 ft ,5 in |
11 ft x 12 ft ,5 in |
|
Main Level |
Other |
5 ft ,8 in |
5 ft ,1 in |
5 ft ,8 in x 5 ft ,1 in |
https://www.realtor.ca/real-estate/29054651/110-6001-promontory-road-sardis-south-chilliwack


