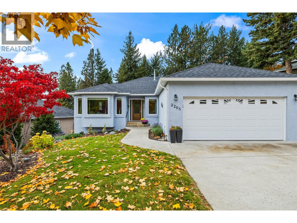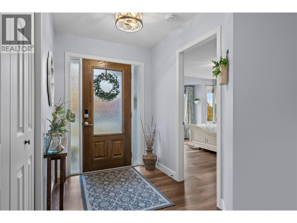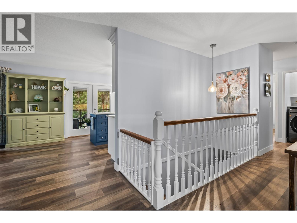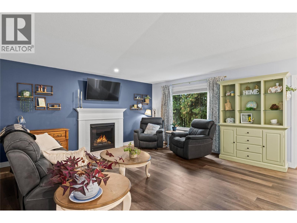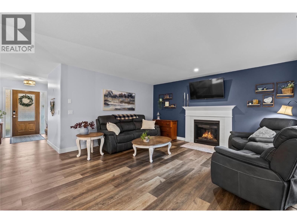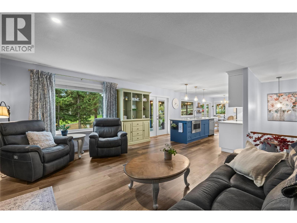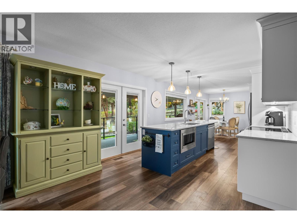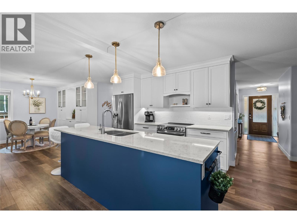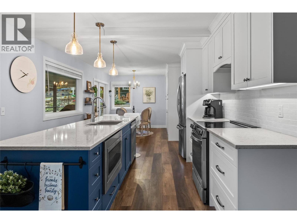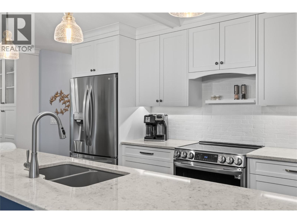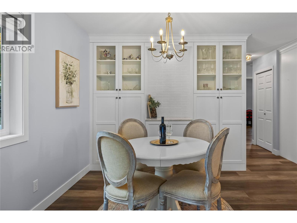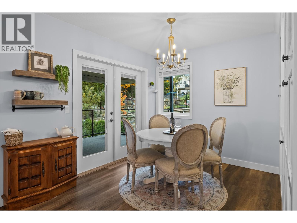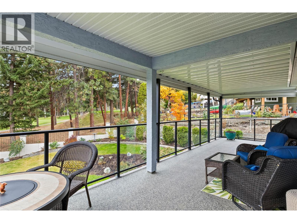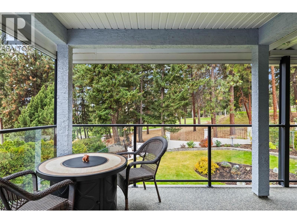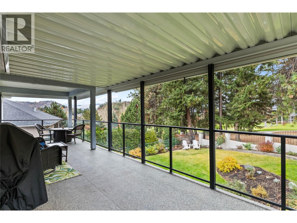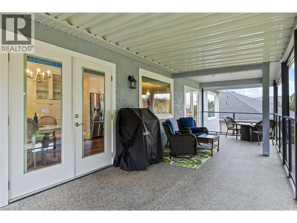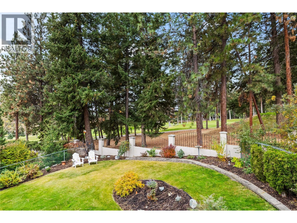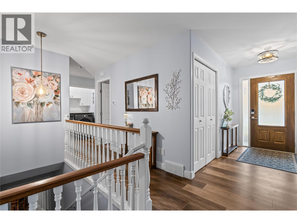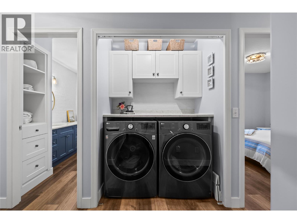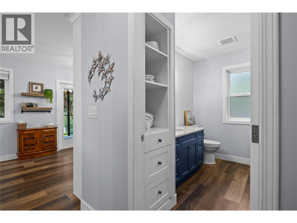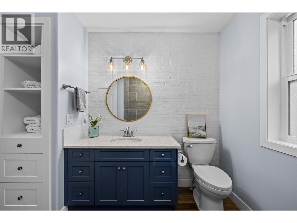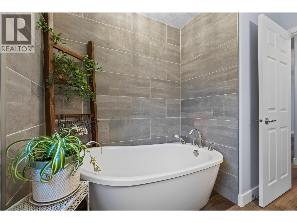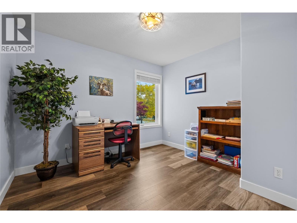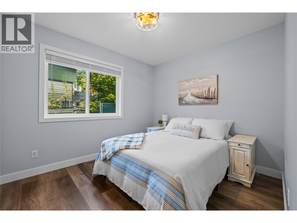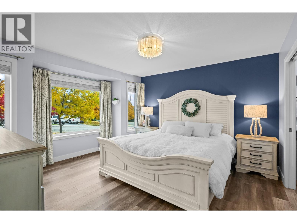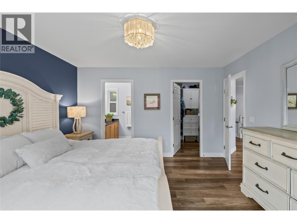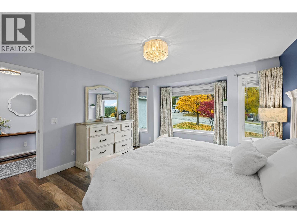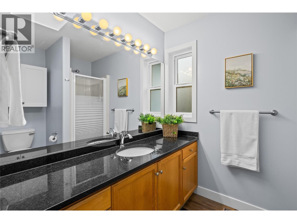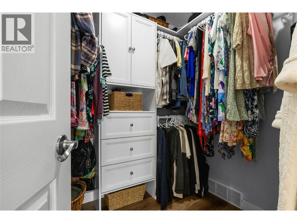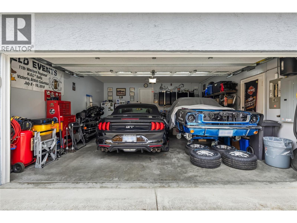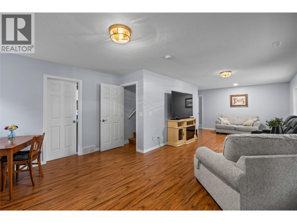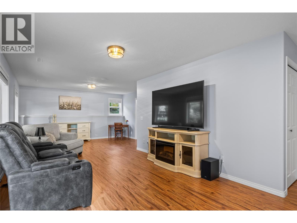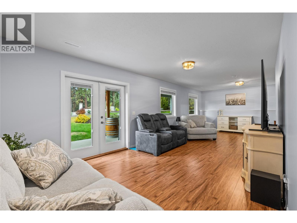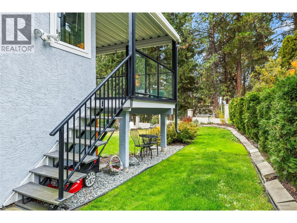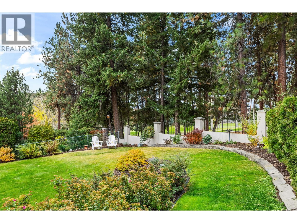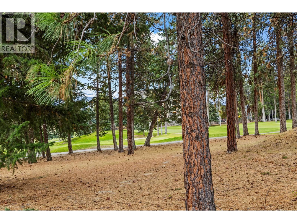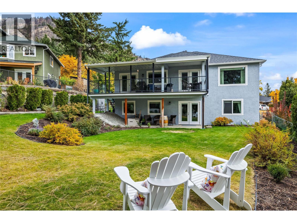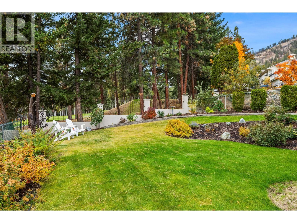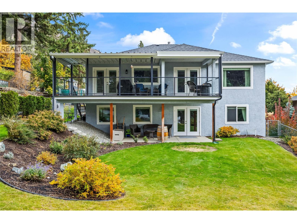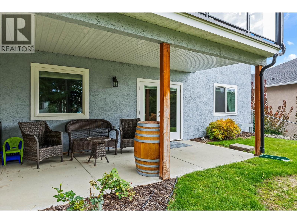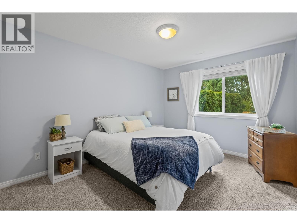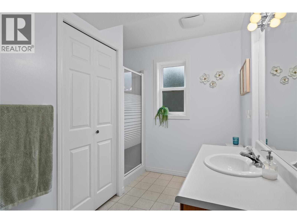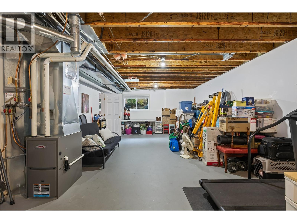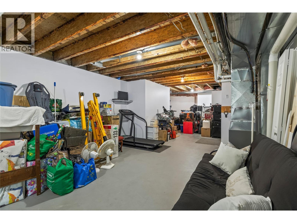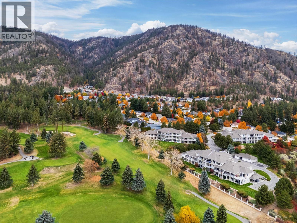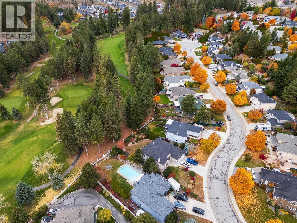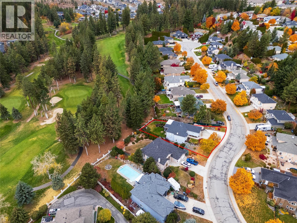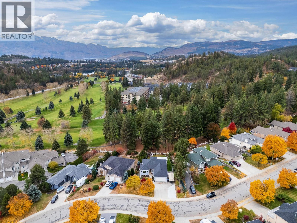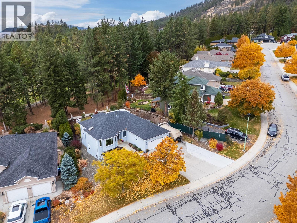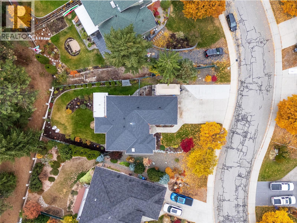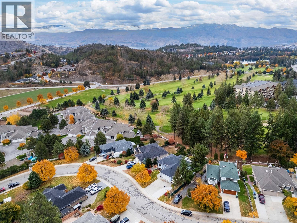4 Bedroom
3 Bathroom
2,239 ft2
Ranch
Fireplace
Central Air Conditioning
Forced Air, See Remarks
Landscaped, Underground Sprinkler
$976,000
Fantastic opportunity to own a beautiful home backing directly onto the Shannon Lake Golf Course! Located on a cul-de-sac in a desirable neighborhood. This property offers an incredible yard and a peaceful setting. The main floor features three bedrooms with updates including Harmony Vinyl Plank, quartz countertops, custom cabinets w/soft close doors and drawers, and convenient main-floor laundry. The lower level offers a spacious family or rec room, an additional bedroom, and a full bath, with half the basement ready to finish (drywalled). Recent updates include a new furnace and hot water tank (2020), roof approximately five years old, an upgraded deck with new covering, railing, and remote privacy screens. Extra driveway parking accommodates a boat or RV, and the fully fenced backyard includes a storage shed, recent landscaping, and an upgraded Wi-Fi-controlled irrigation system with drip zones and low-flow heads. Combining comfort, modern updates, and a prime golf course location, this home offers exceptional lifestyle and value in a sought-after West Kelowna community. (id:46156)
Open House
This property has open houses!
Starts at:
11:00 am
Ends at:
1:00 pm
Property Details
|
MLS® Number
|
10366884 |
|
Property Type
|
Single Family |
|
Neigbourhood
|
Shannon Lake |
|
Amenities Near By
|
Golf Nearby, Park, Schools |
|
Features
|
Cul-de-sac, Private Setting, Irregular Lot Size |
|
Parking Space Total
|
6 |
|
Road Type
|
Cul De Sac |
|
View Type
|
Mountain View, View (panoramic) |
Building
|
Bathroom Total
|
3 |
|
Bedrooms Total
|
4 |
|
Appliances
|
Refrigerator, Dishwasher, Dryer, Range - Electric, Microwave, Washer |
|
Architectural Style
|
Ranch |
|
Basement Type
|
Full |
|
Constructed Date
|
1995 |
|
Construction Style Attachment
|
Detached |
|
Cooling Type
|
Central Air Conditioning |
|
Exterior Finish
|
Stucco |
|
Fire Protection
|
Security System |
|
Fireplace Fuel
|
Gas |
|
Fireplace Present
|
Yes |
|
Fireplace Total
|
1 |
|
Fireplace Type
|
Unknown |
|
Flooring Type
|
Ceramic Tile, Hardwood, Laminate |
|
Heating Type
|
Forced Air, See Remarks |
|
Roof Material
|
Asphalt Shingle |
|
Roof Style
|
Unknown |
|
Stories Total
|
1 |
|
Size Interior
|
2,239 Ft2 |
|
Type
|
House |
|
Utility Water
|
Municipal Water |
Parking
Land
|
Access Type
|
Easy Access |
|
Acreage
|
No |
|
Fence Type
|
Fence |
|
Land Amenities
|
Golf Nearby, Park, Schools |
|
Landscape Features
|
Landscaped, Underground Sprinkler |
|
Sewer
|
Municipal Sewage System |
|
Size Frontage
|
98 Ft |
|
Size Irregular
|
0.22 |
|
Size Total
|
0.22 Ac|under 1 Acre |
|
Size Total Text
|
0.22 Ac|under 1 Acre |
|
Zoning Type
|
Unknown |
Rooms
| Level |
Type |
Length |
Width |
Dimensions |
|
Basement |
Storage |
|
|
42'5'' x 18'3'' |
|
Basement |
3pc Bathroom |
|
|
9'8'' x 8'4'' |
|
Basement |
Bedroom |
|
|
10'2'' x 15'3'' |
|
Basement |
Recreation Room |
|
|
29'5'' x 15'3'' |
|
Main Level |
Foyer |
|
|
5'10'' x 9'7'' |
|
Main Level |
3pc Ensuite Bath |
|
|
7'10'' x 6'2'' |
|
Main Level |
Kitchen |
|
|
14'10'' x 11'6'' |
|
Main Level |
Living Room |
|
|
16'4'' x 15'8'' |
|
Main Level |
Dining Room |
|
|
9'5'' x 9'8'' |
|
Main Level |
3pc Bathroom |
|
|
9'0'' x 8'3'' |
|
Main Level |
Bedroom |
|
|
10'5'' x 12'3'' |
|
Main Level |
Bedroom |
|
|
9'1'' x 10'6'' |
|
Main Level |
Primary Bedroom |
|
|
13'0'' x 14'0'' |
https://www.realtor.ca/real-estate/29054629/2205-shannon-woods-place-west-kelowna-shannon-lake


