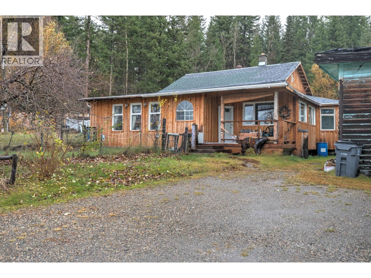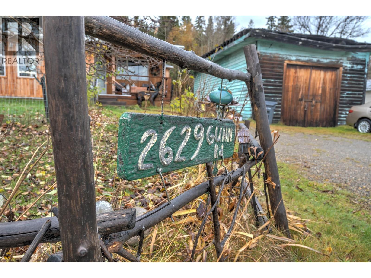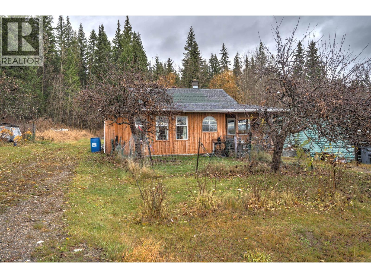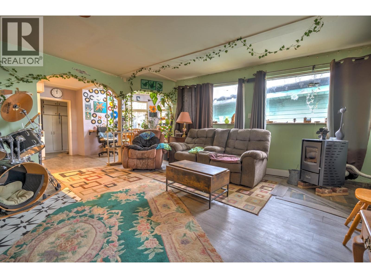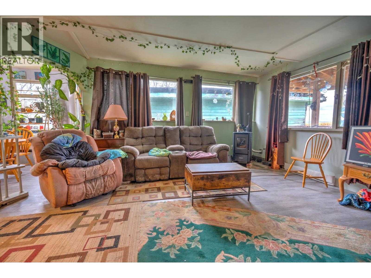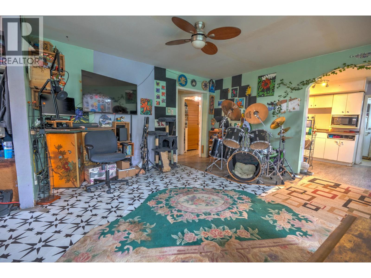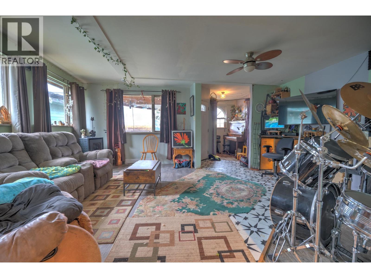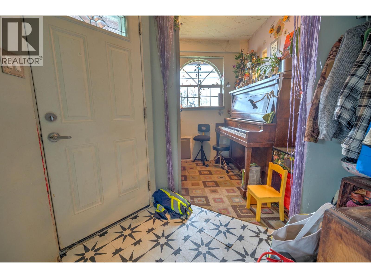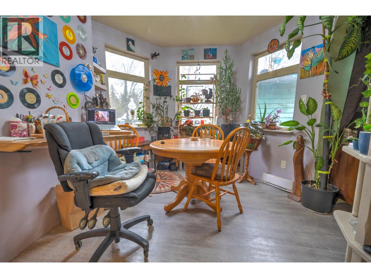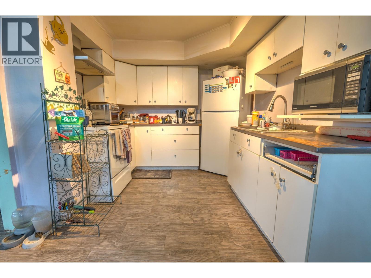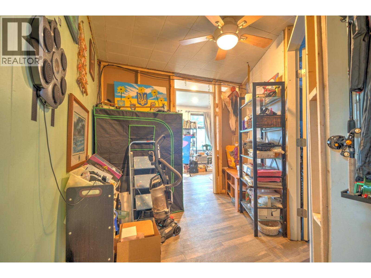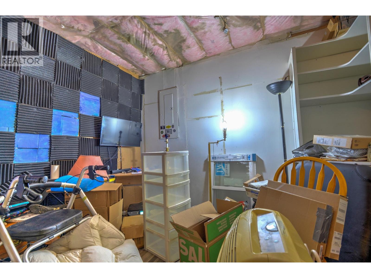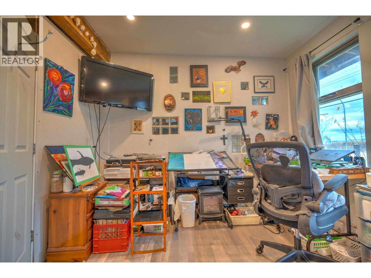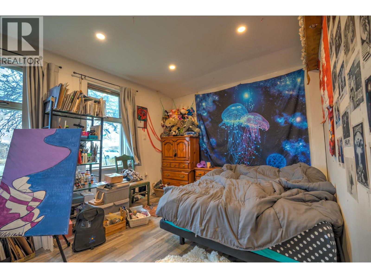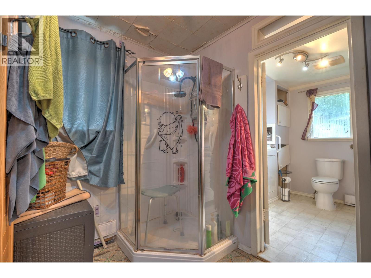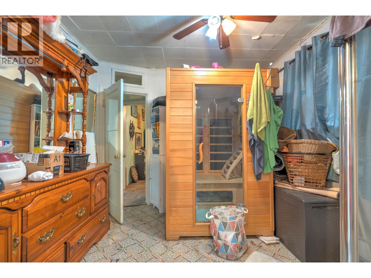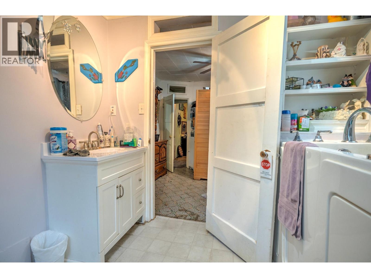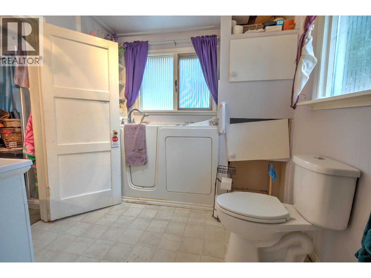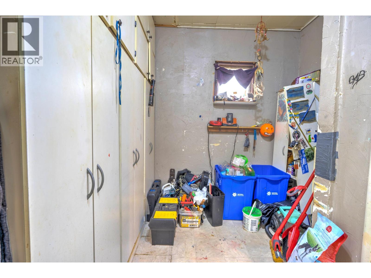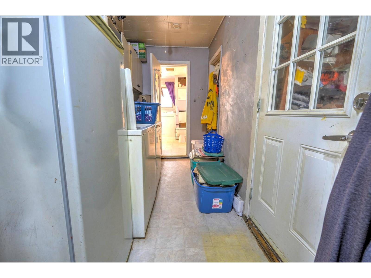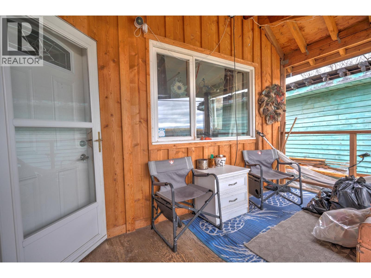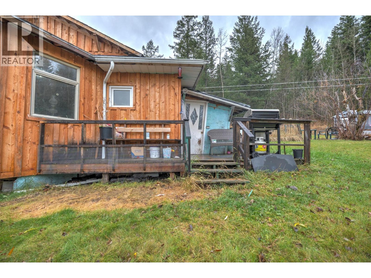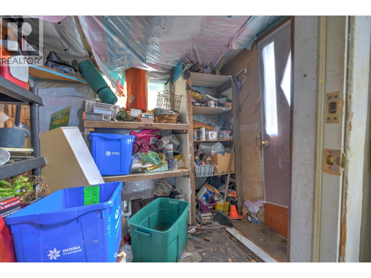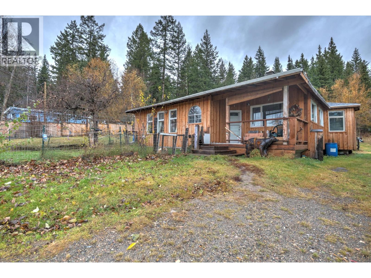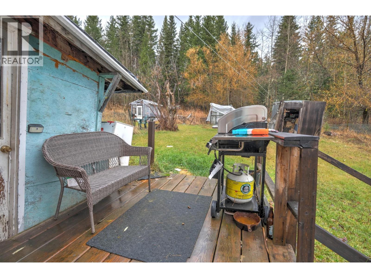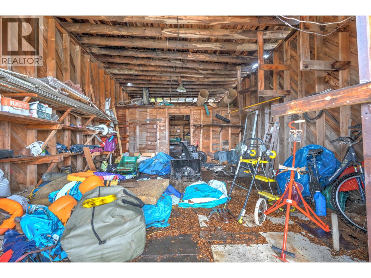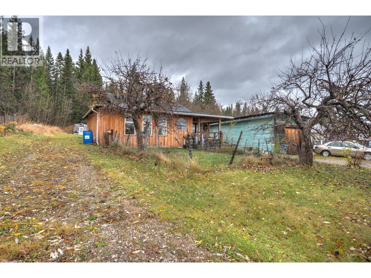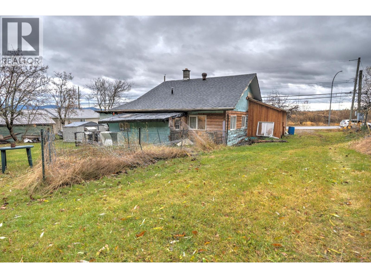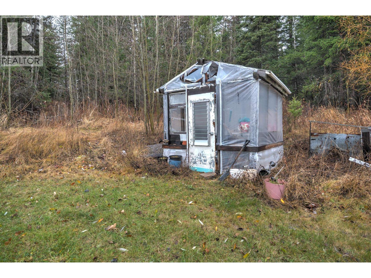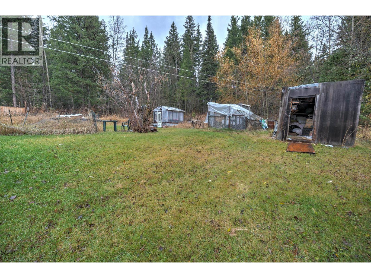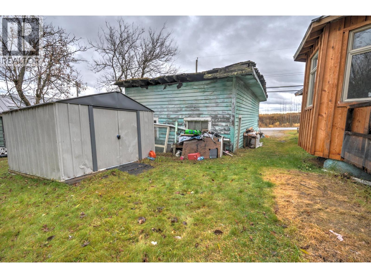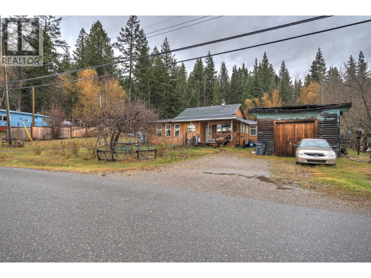2 Bedroom
2 Bathroom
1,254 ft2
Ranch
Fireplace
Baseboard Heaters
$319,900
Welcome to the oasis of the creative being! This home has an artistic flair and is ready to house someone new who also enjoys the flow of creative juices. This cozy dwelling is a single level home with a couple of outbuildings and some maintenance required. Though the garage looks a wee bit like a haunted house, it is built with fir and will stand the test of time, though it could use a little bit of roofing done. Chicken coop at the back, plenty of space, and the property has 200 amp to it as a plan at one time was to have a mobile home also on the property as an accessory unit. Rural feel with City Services!! (id:46156)
Property Details
|
MLS® Number
|
R3063661 |
|
Property Type
|
Single Family |
Building
|
Bathroom Total
|
2 |
|
Bedrooms Total
|
2 |
|
Appliances
|
Sauna, Washer/dryer Combo, Stove |
|
Architectural Style
|
Ranch |
|
Basement Type
|
Crawl Space |
|
Constructed Date
|
1957 |
|
Construction Style Attachment
|
Detached |
|
Exterior Finish
|
Wood |
|
Fireplace Present
|
Yes |
|
Fireplace Total
|
1 |
|
Foundation Type
|
Concrete Block, Unknown |
|
Heating Fuel
|
Pellet |
|
Heating Type
|
Baseboard Heaters |
|
Roof Material
|
Asphalt Shingle |
|
Roof Style
|
Conventional |
|
Stories Total
|
1 |
|
Size Interior
|
1,254 Ft2 |
|
Total Finished Area
|
1254 Sqft |
|
Type
|
House |
|
Utility Water
|
Municipal Water |
Parking
Land
|
Acreage
|
No |
|
Size Irregular
|
13226 |
|
Size Total
|
13226 Sqft |
|
Size Total Text
|
13226 Sqft |
Rooms
| Level |
Type |
Length |
Width |
Dimensions |
|
Main Level |
Dining Nook |
5 ft ,8 in |
5 ft ,8 in |
5 ft ,8 in x 5 ft ,8 in |
|
Main Level |
Primary Bedroom |
10 ft ,3 in |
16 ft ,1 in |
10 ft ,3 in x 16 ft ,1 in |
|
Main Level |
Storage |
6 ft ,4 in |
5 ft ,8 in |
6 ft ,4 in x 5 ft ,8 in |
|
Main Level |
Laundry Room |
5 ft ,7 in |
7 ft ,9 in |
5 ft ,7 in x 7 ft ,9 in |
|
Main Level |
Flex Space |
9 ft ,5 in |
9 ft ,4 in |
9 ft ,5 in x 9 ft ,4 in |
|
Main Level |
Bedroom 2 |
10 ft ,1 in |
9 ft ,4 in |
10 ft ,1 in x 9 ft ,4 in |
|
Main Level |
Living Room |
18 ft ,2 in |
16 ft ,5 in |
18 ft ,2 in x 16 ft ,5 in |
|
Main Level |
Dining Room |
8 ft ,1 in |
7 ft ,1 in |
8 ft ,1 in x 7 ft ,1 in |
|
Main Level |
Kitchen |
10 ft ,1 in |
9 ft ,3 in |
10 ft ,1 in x 9 ft ,3 in |
https://www.realtor.ca/real-estate/29054605/2629-gunn-road-prince-george


