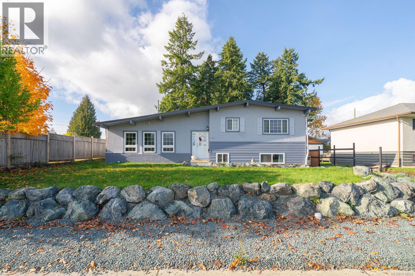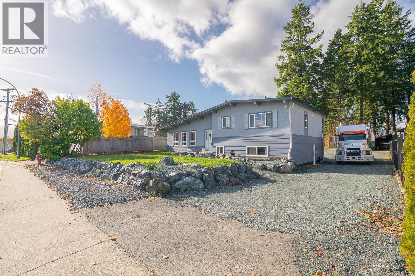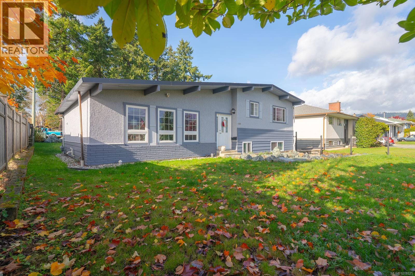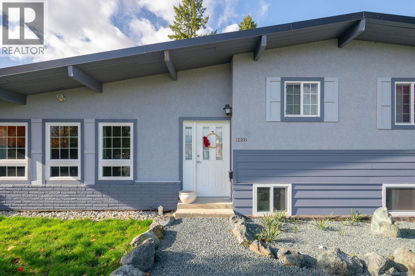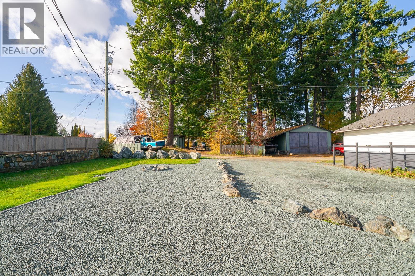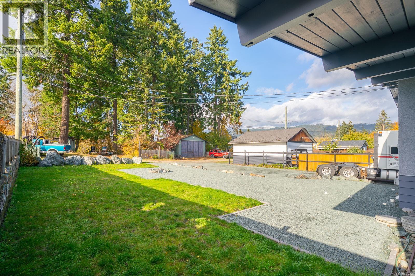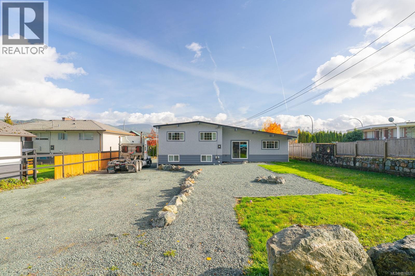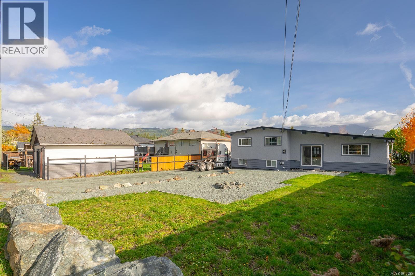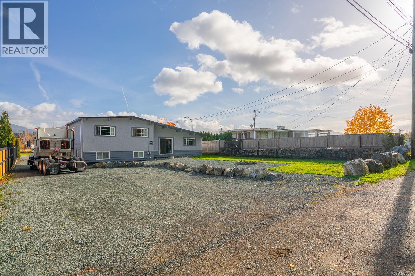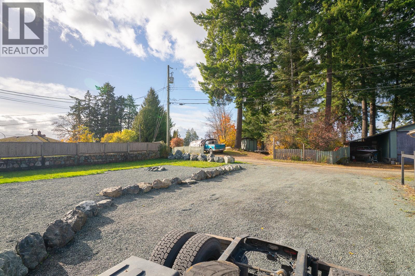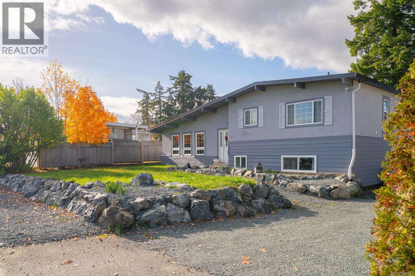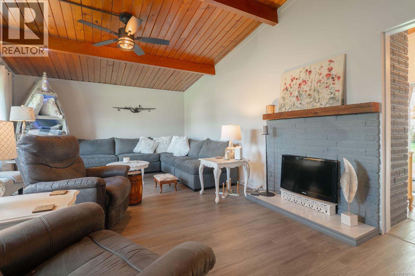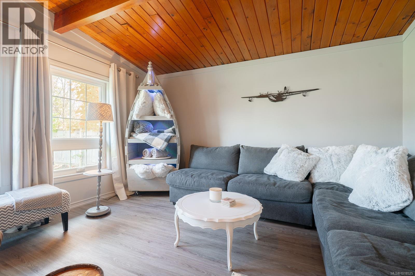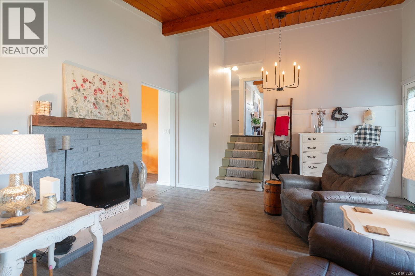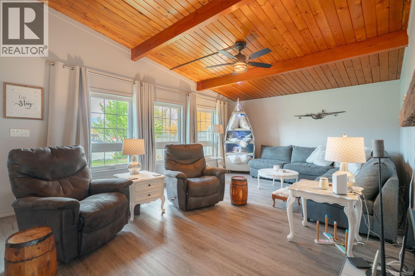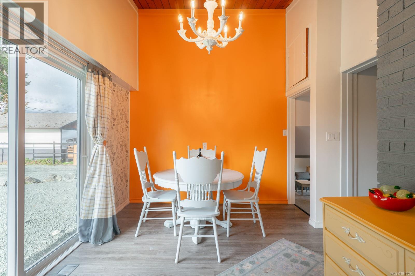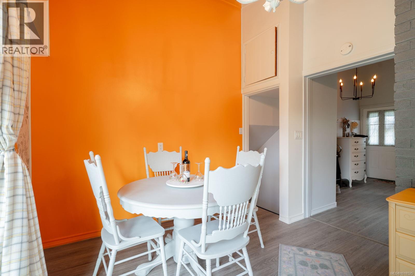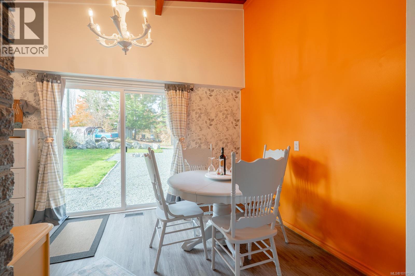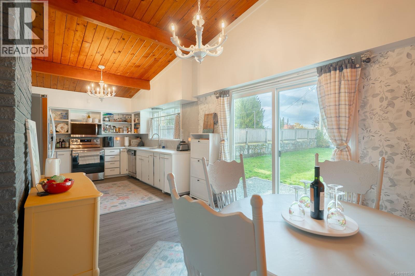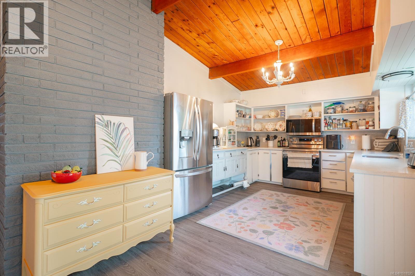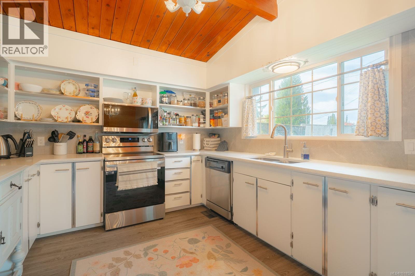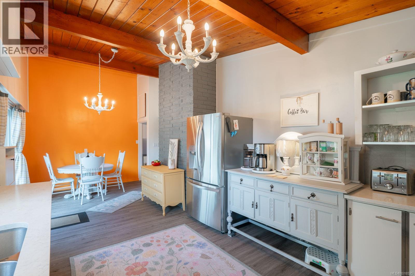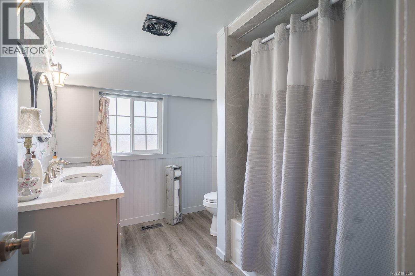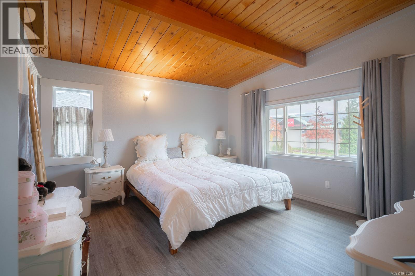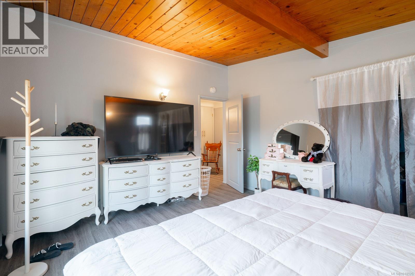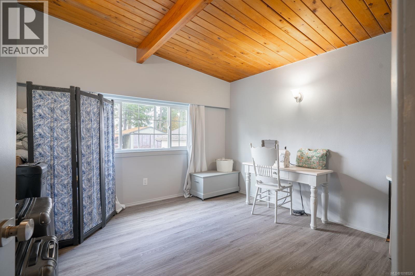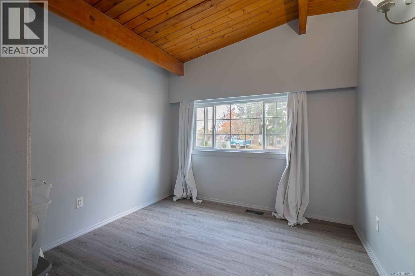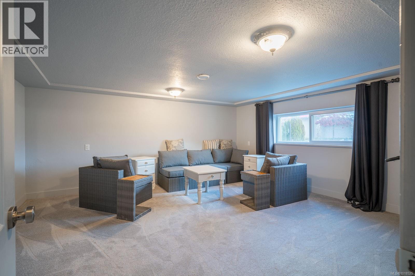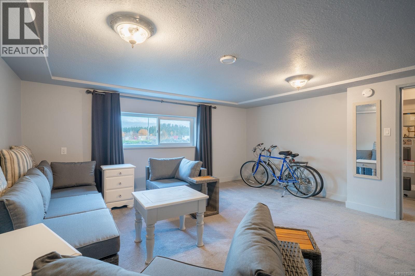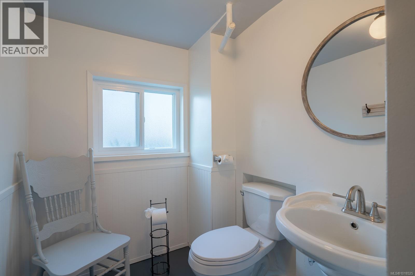3 Bedroom
2 Bathroom
2,342 ft2
Other
None
Forced Air
$725,000
This well-maintained 3-bedroom, 2-bathroom home offers over 2,000 square feet of inviting living space on an oversized lot perfect for future additions or outdoor dreams. With tons of updates, this property combines comfort and functionality. The home features a newer natural gas heated furnace, updated windows that bring in natural light, and new perimeter drains for peace of mind. A 4-year-old roof and a low-maintenance exterior made of stucco and hardie board add to its move-in ready appeal. Step inside to a warm and charming layout, offering space for the whole family and a kitchen with newer stainless steel appliances. Outside, there's plenty of room for a future shop, garage, garden, or outdoor entertainment area. Situated just steps from shopping conveniences and only 150 meters from Williamson Park, this home offers both quiet outdoor living and access to everyday amenities. Surrounded by the scenic landscapes of Port Alberni, residents can enjoy hiking, fishing, and waterfront activities while staying connected to shops, schools, and services. With recent updates and spacious potential both indoors and out, this home is ready to welcome its next family. (id:46156)
Property Details
|
MLS® Number
|
1018525 |
|
Property Type
|
Single Family |
|
Neigbourhood
|
Port Alberni |
|
Features
|
Central Location, Level Lot, Southern Exposure, Other, Marine Oriented |
|
Parking Space Total
|
3 |
|
Plan
|
Vip11725 |
|
View Type
|
Mountain View |
Building
|
Bathroom Total
|
2 |
|
Bedrooms Total
|
3 |
|
Appliances
|
Dishwasher, Refrigerator, Stove, Washer, Dryer |
|
Architectural Style
|
Other |
|
Constructed Date
|
1962 |
|
Cooling Type
|
None |
|
Heating Fuel
|
Natural Gas |
|
Heating Type
|
Forced Air |
|
Size Interior
|
2,342 Ft2 |
|
Total Finished Area
|
2056 Sqft |
|
Type
|
House |
Land
|
Acreage
|
No |
|
Size Irregular
|
9100 |
|
Size Total
|
9100 Sqft |
|
Size Total Text
|
9100 Sqft |
|
Zoning Description
|
R1 |
|
Zoning Type
|
Residential |
Rooms
| Level |
Type |
Length |
Width |
Dimensions |
|
Second Level |
Bathroom |
|
|
4-Piece |
|
Second Level |
Primary Bedroom |
|
|
13'9 x 12'9 |
|
Second Level |
Bedroom |
|
|
10'1 x 12'6 |
|
Second Level |
Bedroom |
|
|
12'1 x 10'9 |
|
Lower Level |
Laundry Room |
|
|
21'7 x 11'9 |
|
Lower Level |
Bathroom |
|
|
3-Piece |
|
Lower Level |
Family Room |
|
|
16'2 x 16'5 |
|
Main Level |
Living Room |
|
|
23'9 x 13'6 |
|
Main Level |
Dining Room |
|
|
11'11 x 10'7 |
|
Main Level |
Kitchen |
|
|
11'10 x 10'7 |
https://www.realtor.ca/real-estate/29054584/5032-cherry-creek-rd-port-alberni-port-alberni


