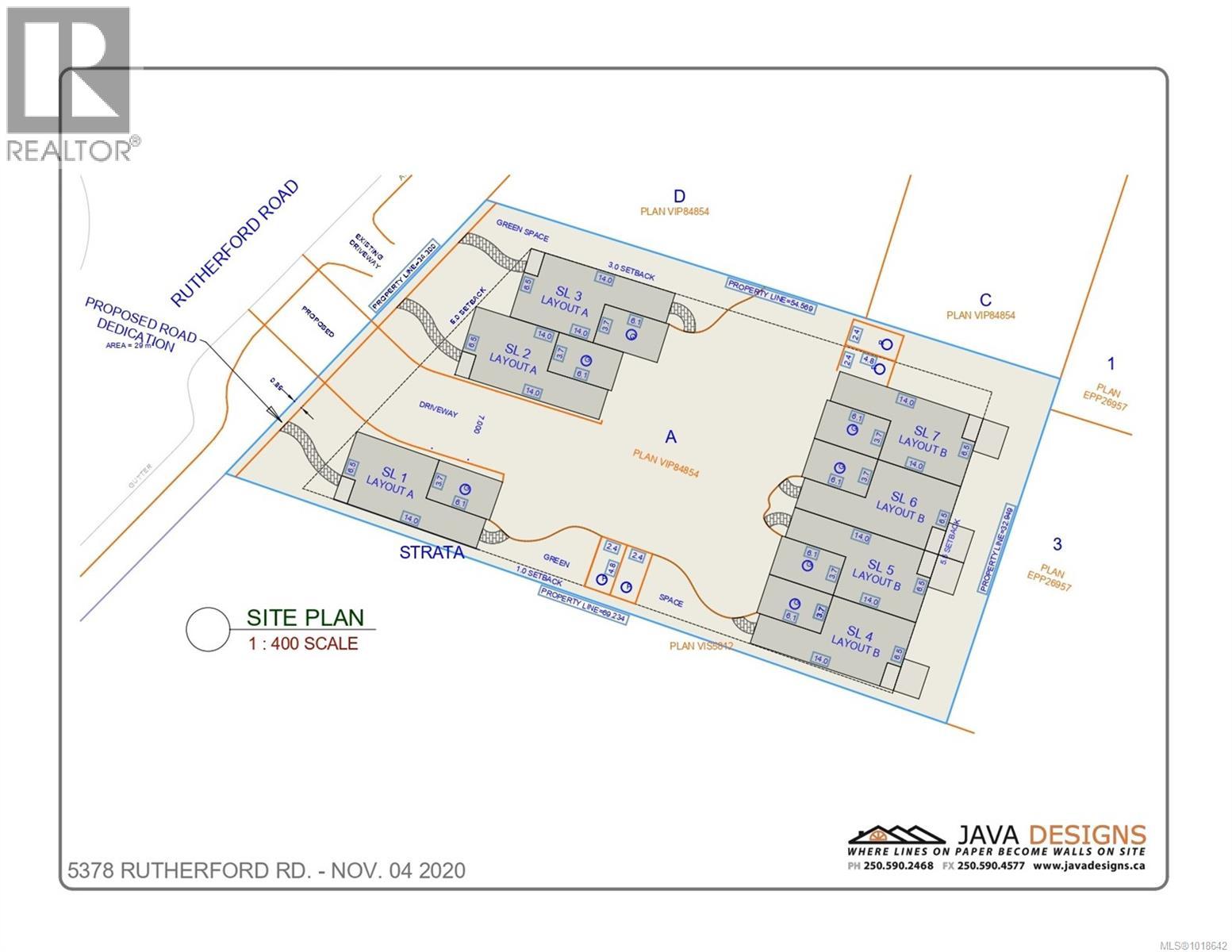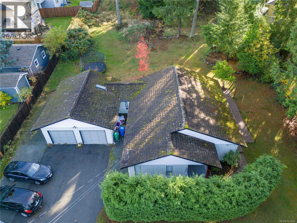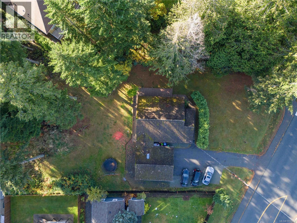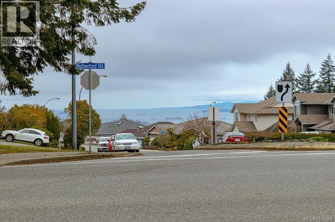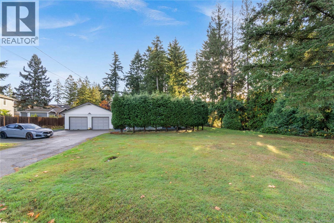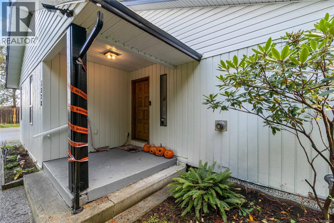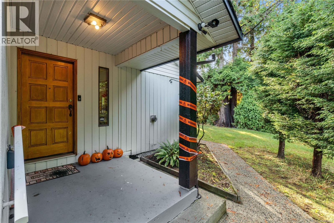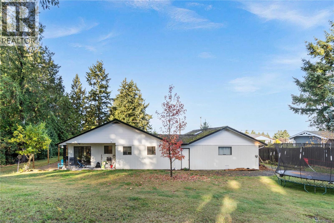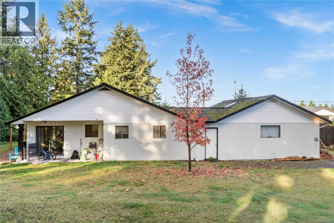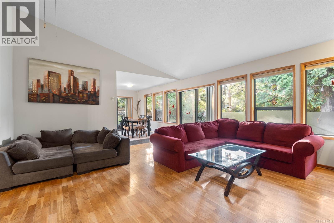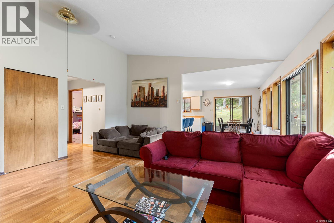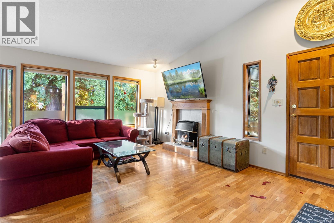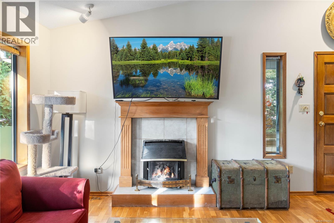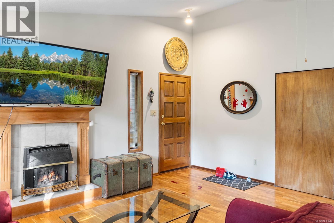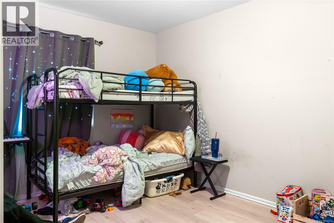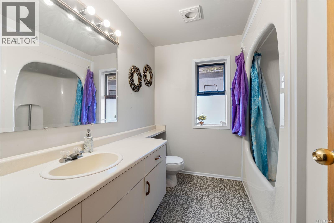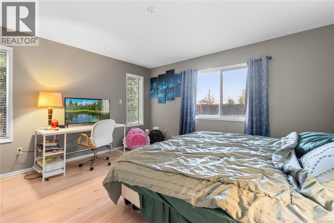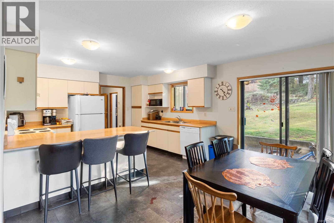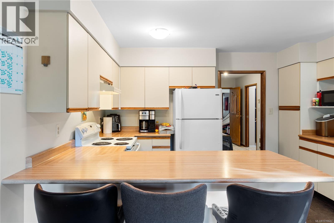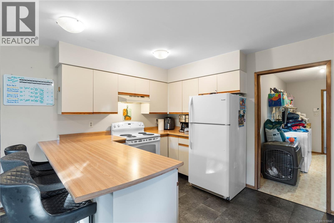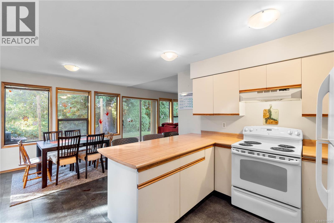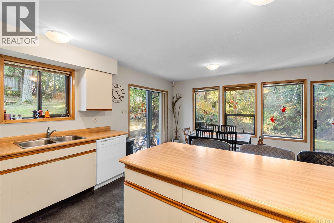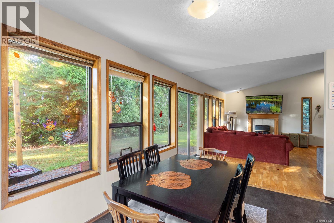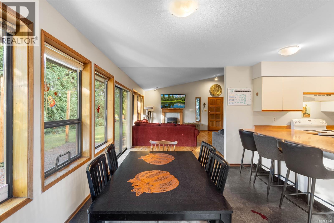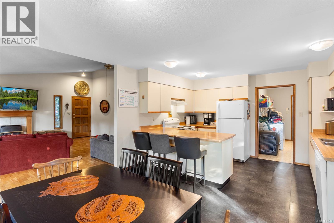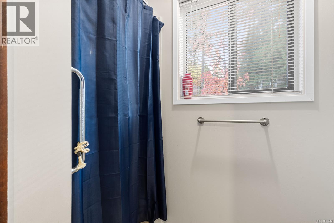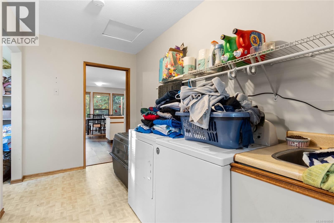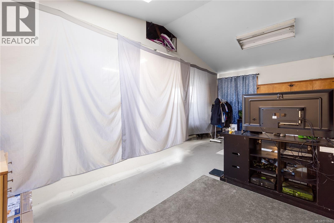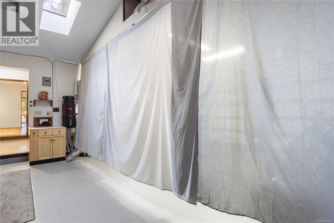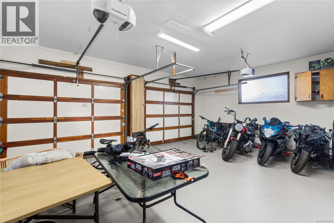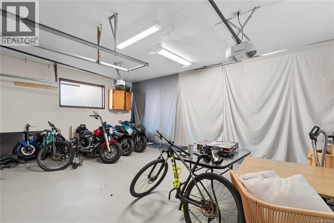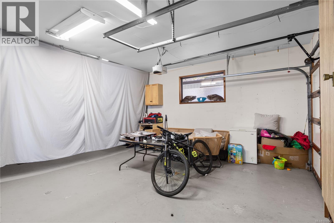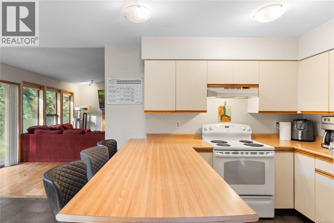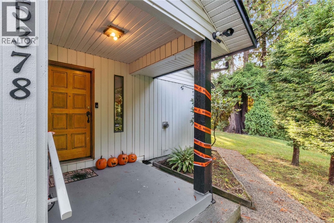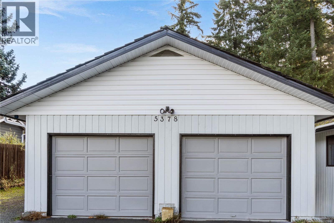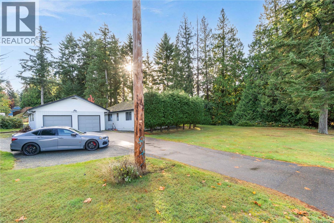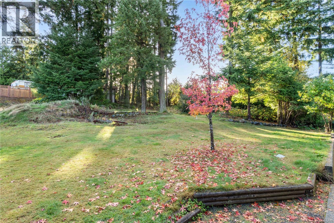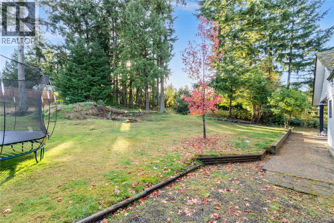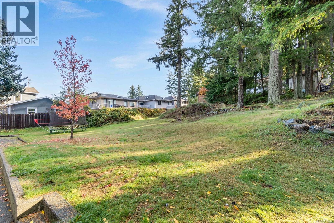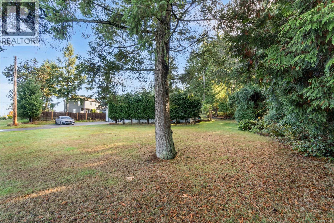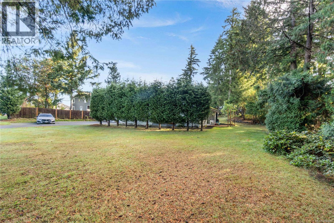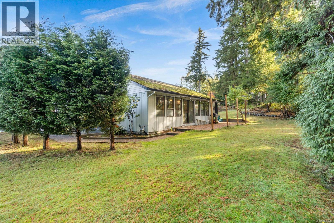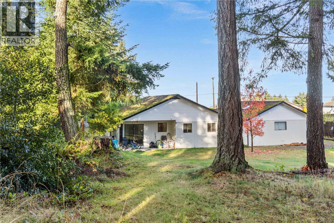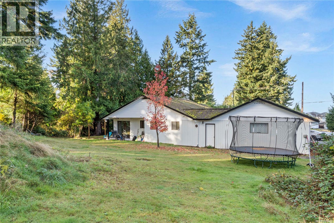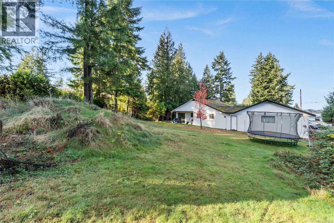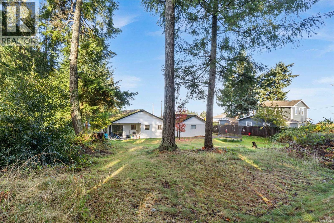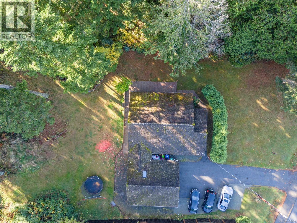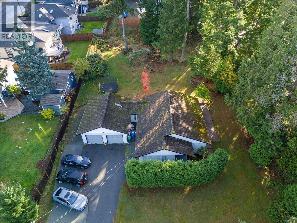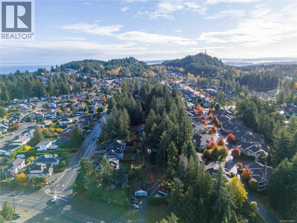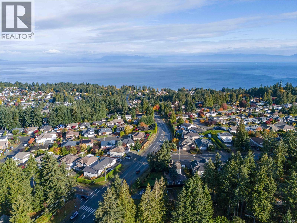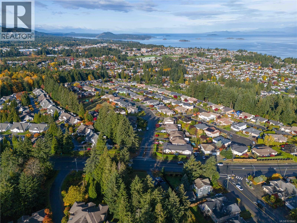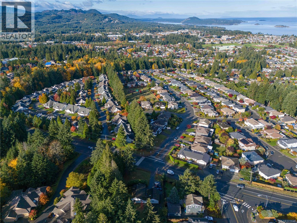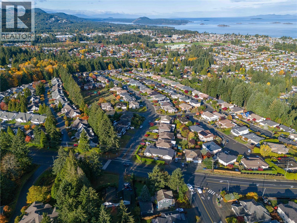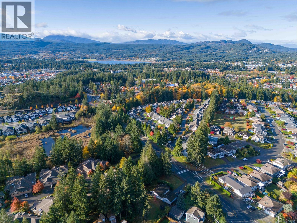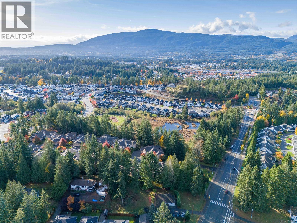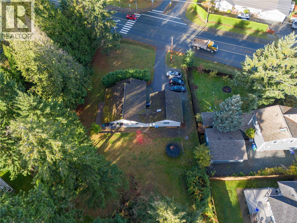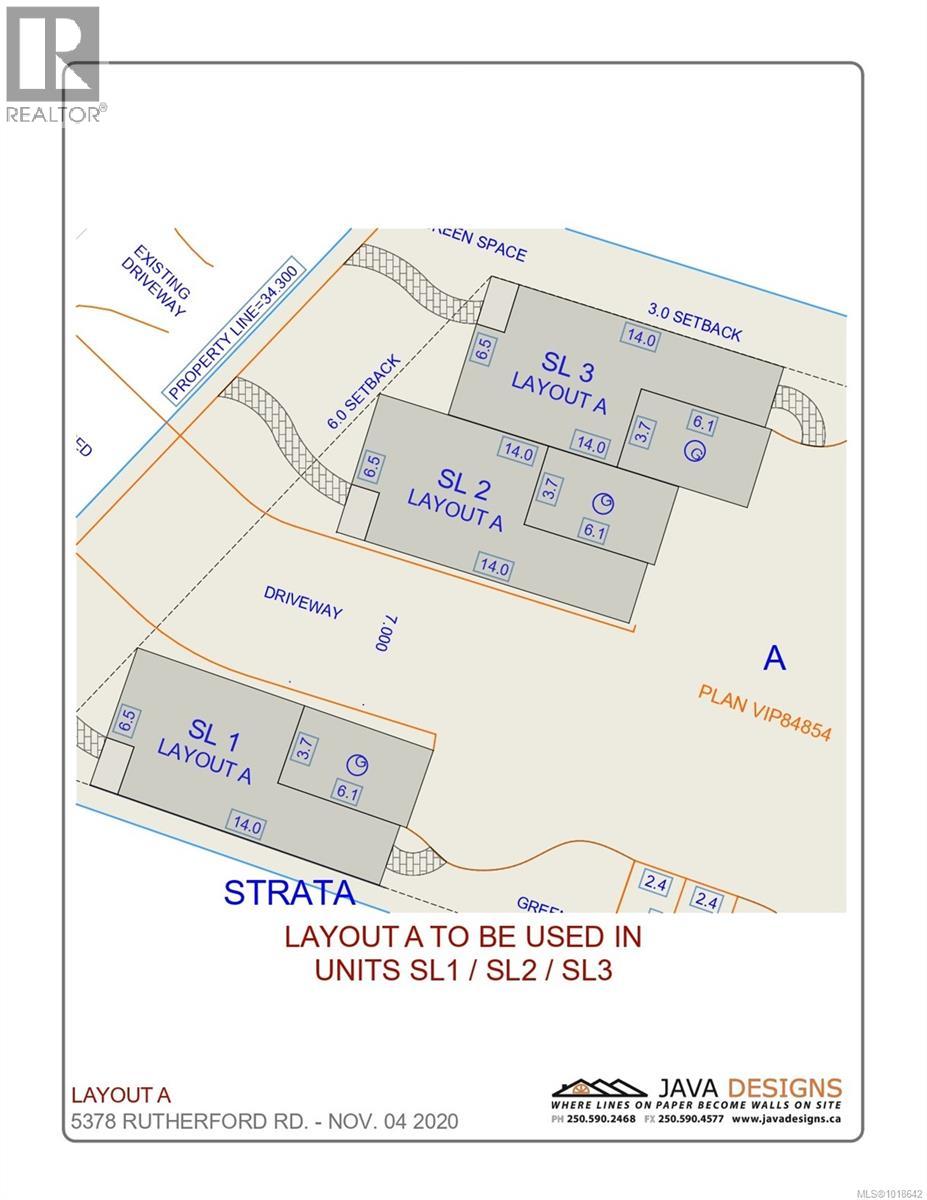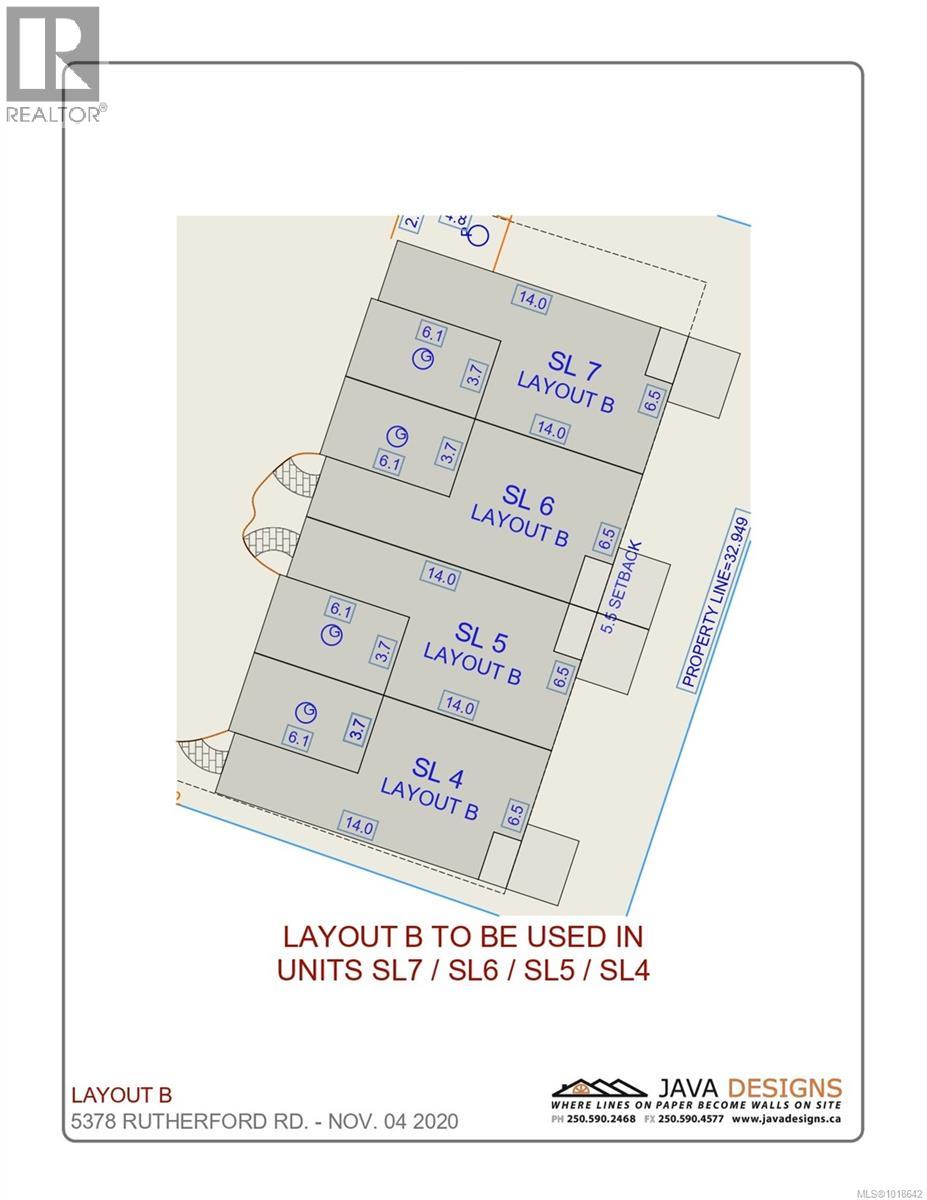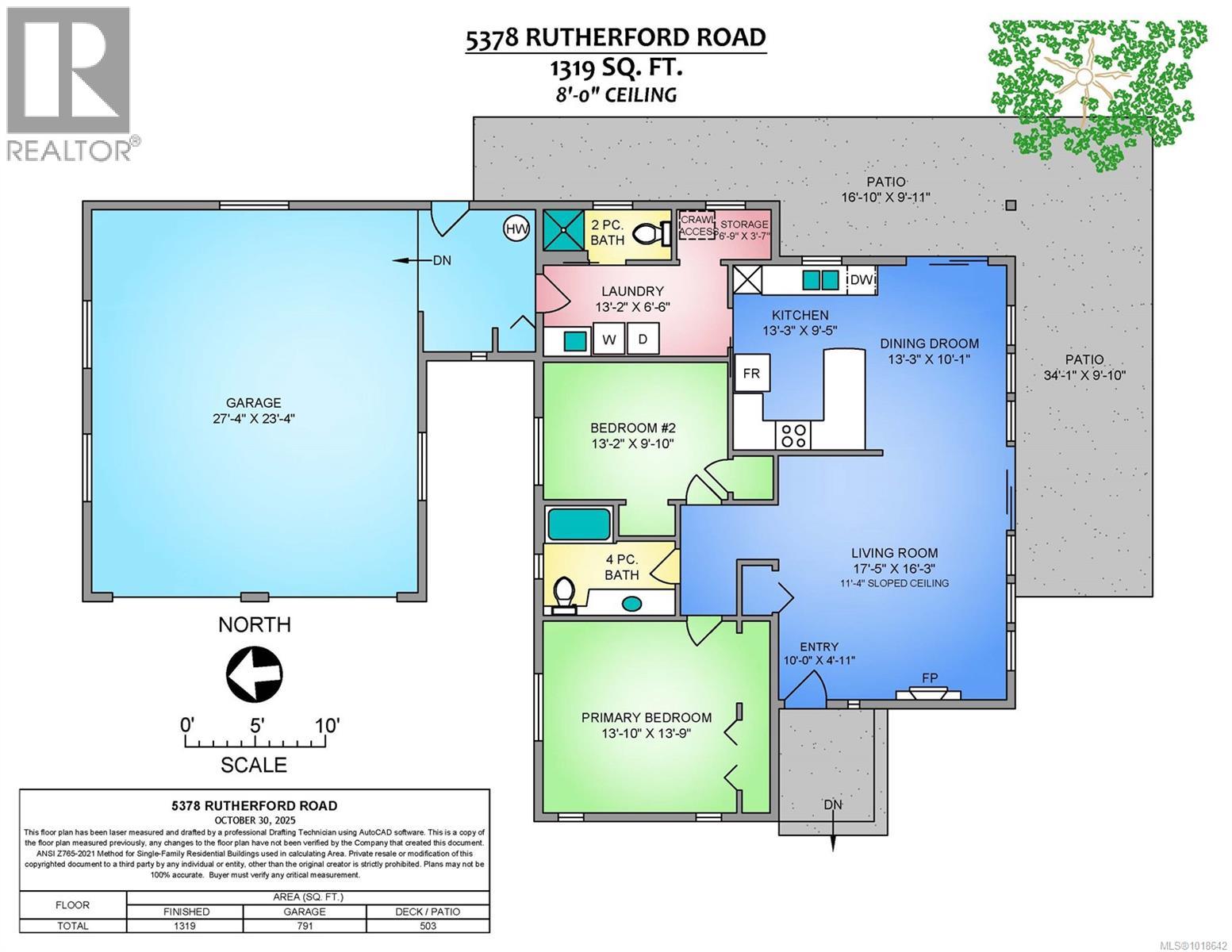2 Bedroom
2 Bathroom
1,319 ft2
Fireplace
None
Baseboard Heaters
Acreage
$899,000
Developers opportunity! This Oceanview property has been rezoned R6 for multi-family purposes and sits on a half-acre lot — envision up to seven modern townhomes in a highly sought-after North Nanaimo location. The property currently includes a 1,300 sq ft rancher, fully wheelchair accessible, with 2 bedrooms, 2 bathrooms, an open-concept living area, and a spacious kitchen and dining space. Additional features include laundry, pantry, mudroom, and a two-car garage. Outside, the private backyard offers plenty of space for kids, gardening, and entertaining. With 200-amp service and RV parking, this property blends development potential with a comfortable, accessible home, all just minutes from shopping, dining, parks, and other North Nanaimo amenities — an ideal combination of lifestyle and investment. (id:46156)
Property Details
|
MLS® Number
|
1018642 |
|
Property Type
|
Single Family |
|
Neigbourhood
|
North Nanaimo |
|
Features
|
Acreage, Central Location, Private Setting, Other |
|
Parking Space Total
|
5 |
|
View Type
|
Ocean View |
Building
|
Bathroom Total
|
2 |
|
Bedrooms Total
|
2 |
|
Appliances
|
Refrigerator, Stove, Washer, Dryer |
|
Constructed Date
|
1988 |
|
Cooling Type
|
None |
|
Fireplace Present
|
Yes |
|
Fireplace Total
|
1 |
|
Heating Fuel
|
Other |
|
Heating Type
|
Baseboard Heaters |
|
Size Interior
|
1,319 Ft2 |
|
Total Finished Area
|
1319 Sqft |
|
Type
|
House |
Land
|
Access Type
|
Road Access |
|
Acreage
|
Yes |
|
Size Irregular
|
21311 |
|
Size Total
|
21311 Sqft |
|
Size Total Text
|
21311 Sqft |
|
Zoning Type
|
Residential |
Rooms
| Level |
Type |
Length |
Width |
Dimensions |
|
Main Level |
Storage |
|
|
6'9 x 3'7 |
|
Main Level |
Entrance |
10 ft |
|
10 ft x Measurements not available |
|
Main Level |
Bathroom |
|
|
4-Piece |
|
Main Level |
Bathroom |
|
|
2-Piece |
|
Main Level |
Laundry Room |
|
|
13'2 x 6'6 |
|
Main Level |
Living Room |
|
|
17'5 x 16'3 |
|
Main Level |
Dining Room |
|
|
13'3 x 10'1 |
|
Main Level |
Kitchen |
|
|
13'3 x 9'5 |
|
Main Level |
Bedroom |
|
|
13'2 x 9'10 |
|
Main Level |
Primary Bedroom |
|
|
13'10 x 13'9 |
https://www.realtor.ca/real-estate/29054583/5378-rutherford-rd-nanaimo-north-nanaimo



