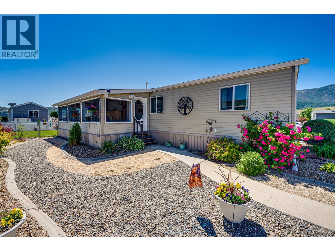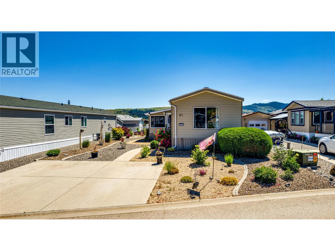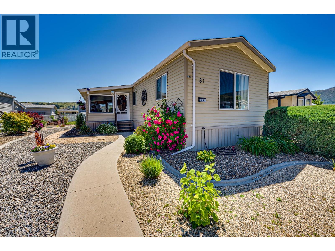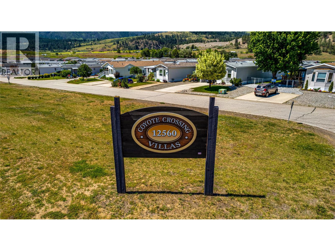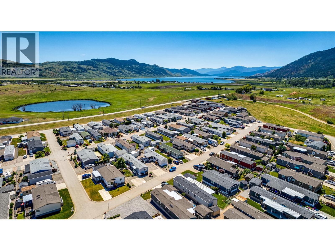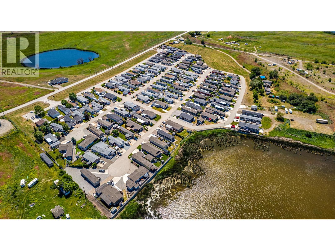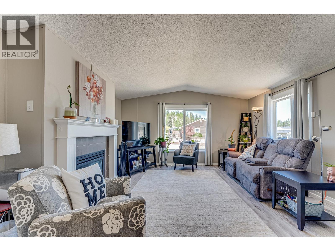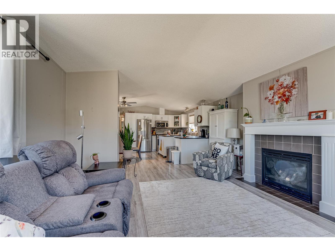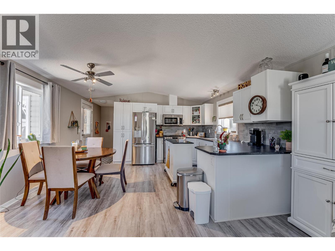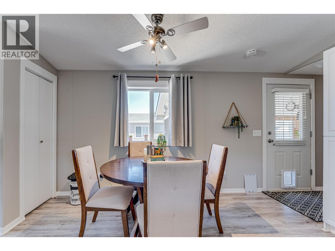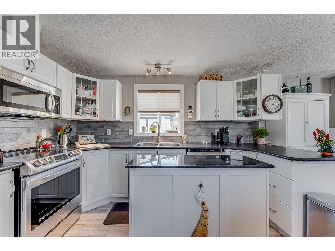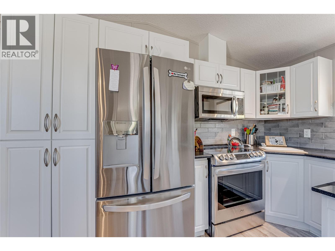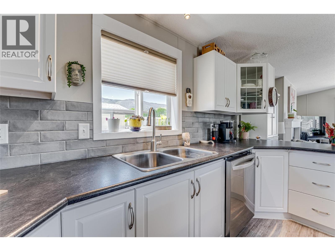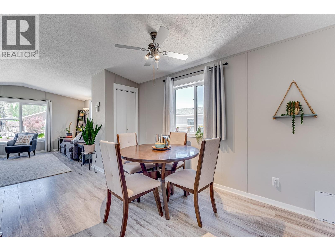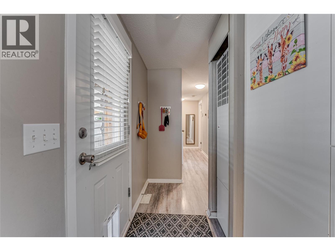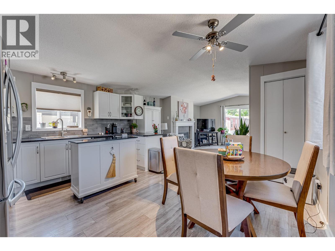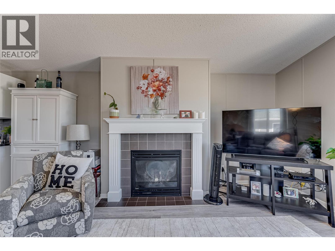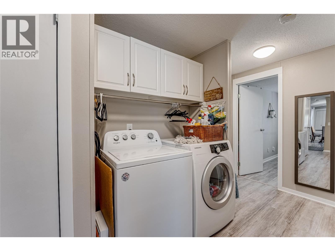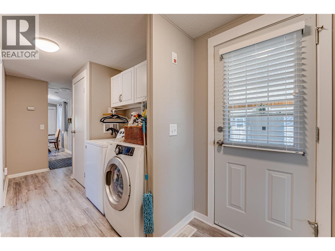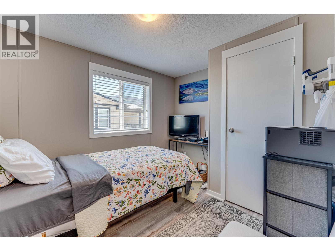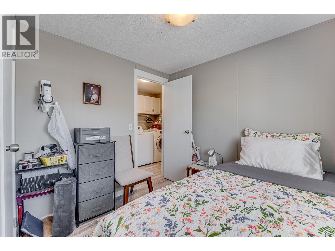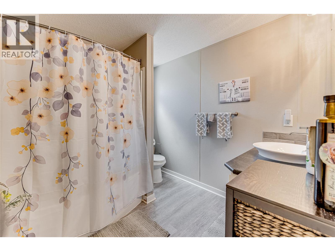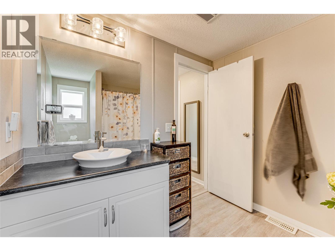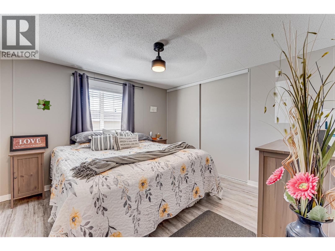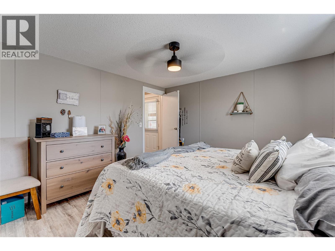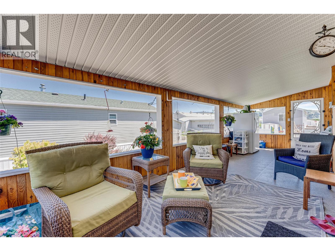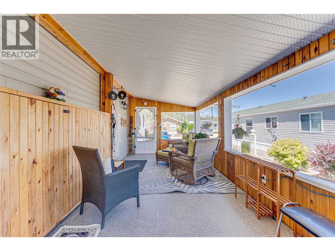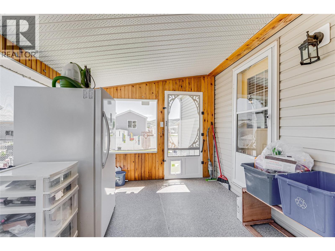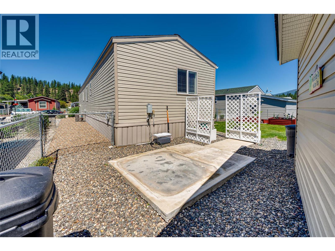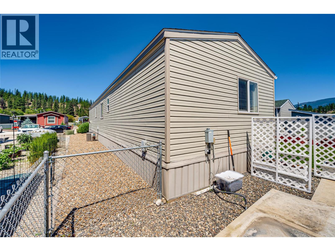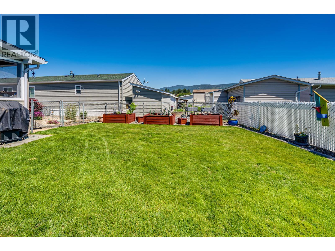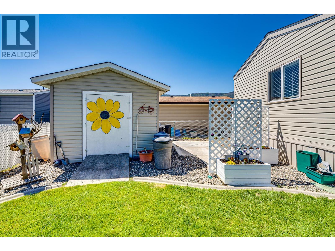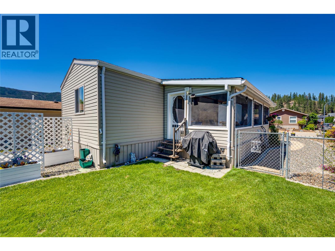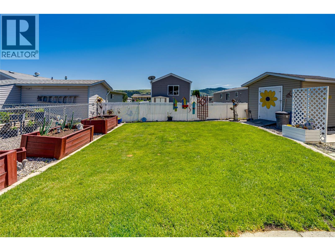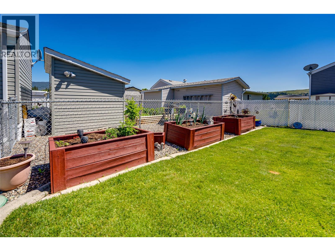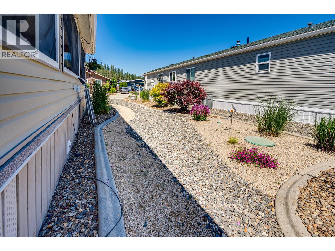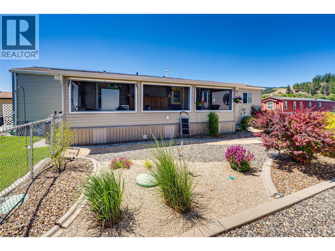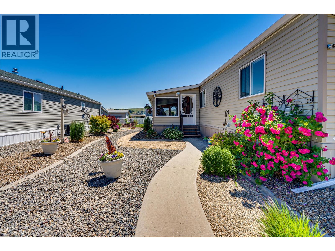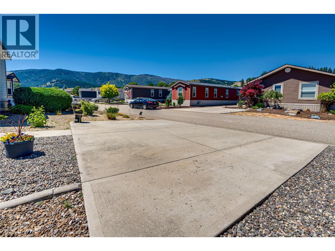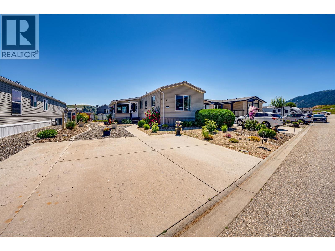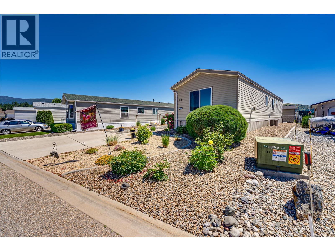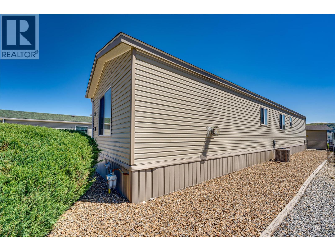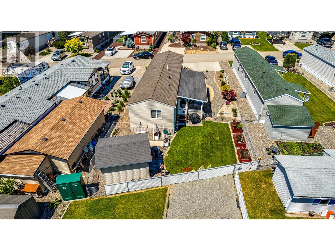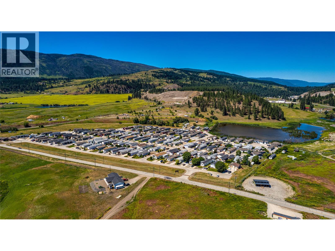12560 Westside Road Unit# 81 Vernon, British Columbia V1H 1S9
$314,500Maintenance, Pad Rental
$500 Monthly
Maintenance, Pad Rental
$500 MonthlyWelcome to Unit 81 at Coyote Crossing Villas – Bright, Affordable & Move-In Ready! This charming 2-bedroom, 1-bathroom home offers unbeatable value in the sought-after Coyote Crossing Villas community. Whether you're a first-time buyer or looking to downsize, this well-maintained gem is ready to welcome you. Key Features: Bright & Functional Layout: Spacious kitchen with ample storage flows into a sun-filled living room featuring a cozy gas fireplace—perfect for chilly mornings. Versatile Bedrooms: The primary bedroom comfortably fits a king-sized bed, while the second bedroom is ideal for guests or a home office. Outdoor Bliss: Enjoy a beautifully landscaped front yard, a fully fenced backyard with raised garden beds, a handy storage shed, and a lovely enclosed sunroom—perfect for morning coffee or peaceful birdwatching. Pet & Family Friendly: No age restrictions! Bring up to two pets under 25 lbs (with park approval). Affordable Living: Pad rent is just $500/month and includes water, septic, garbage, and snow removal. Prime Location: 10–15 minutes to Vernon or Armstrong Under 5 minutes to Okanagan Lake and local golf courses Bonus: No property transfer tax! This is more than a home—it’s a lifestyle. Come experience the comfort, convenience, and community of Coyote Crossing. Book your showing today! (id:46156)
Property Details
| MLS® Number | 10367239 |
| Property Type | Single Family |
| Neigbourhood | Okanagan North |
| Parking Space Total | 2 |
Building
| Bathroom Total | 1 |
| Bedrooms Total | 2 |
| Appliances | Refrigerator, Dishwasher, Range - Electric, Microwave, Washer & Dryer |
| Constructed Date | 2011 |
| Cooling Type | Central Air Conditioning |
| Fireplace Fuel | Gas |
| Fireplace Present | Yes |
| Fireplace Total | 1 |
| Fireplace Type | Unknown |
| Flooring Type | Laminate |
| Heating Type | Forced Air, See Remarks |
| Roof Material | Asphalt Shingle |
| Roof Style | Unknown |
| Stories Total | 1 |
| Size Interior | 948 Ft2 |
| Type | Manufactured Home |
| Utility Water | Community Water System |
Land
| Acreage | No |
| Sewer | Septic Tank |
| Size Total Text | Under 1 Acre |
Rooms
| Level | Type | Length | Width | Dimensions |
|---|---|---|---|---|
| Main Level | Sunroom | 26'4'' x 9'7'' | ||
| Main Level | Laundry Room | 5' x 3' | ||
| Main Level | Bedroom | 8'8'' x 10' | ||
| Main Level | 4pc Bathroom | 7'10'' x 8'7'' | ||
| Main Level | Primary Bedroom | 11'5'' x 11'11'' | ||
| Main Level | Kitchen | 12'10'' x 14'7'' | ||
| Main Level | Living Room | 12'11'' x 14' |
https://www.realtor.ca/real-estate/29054550/12560-westside-road-unit-81-vernon-okanagan-north


