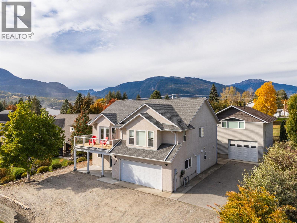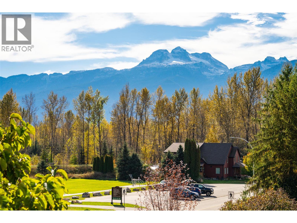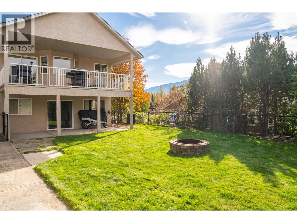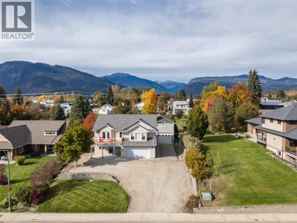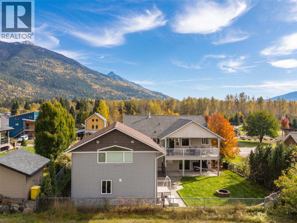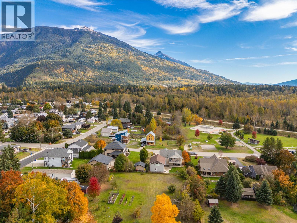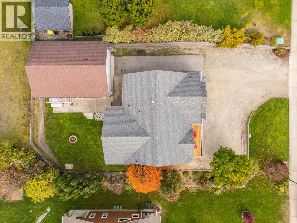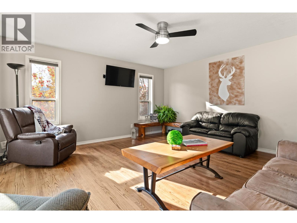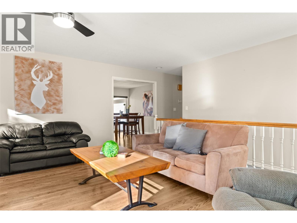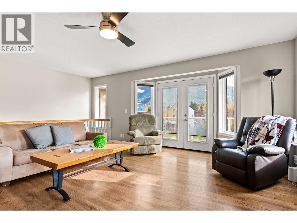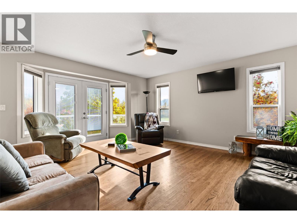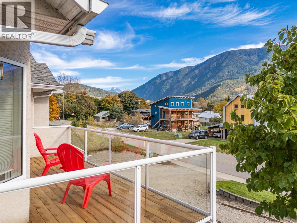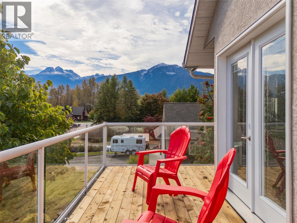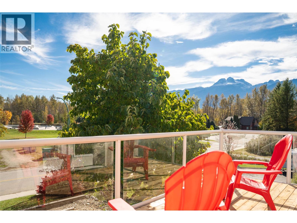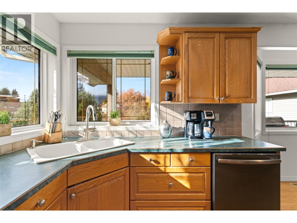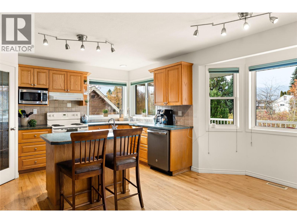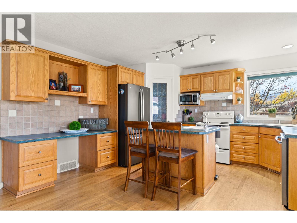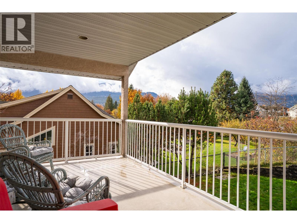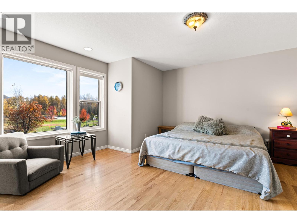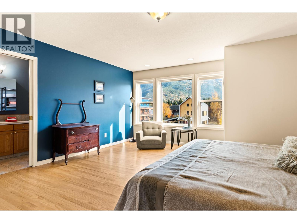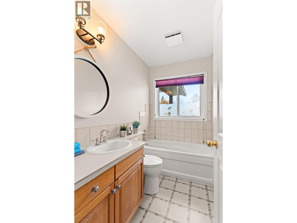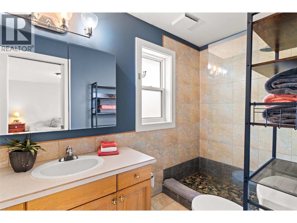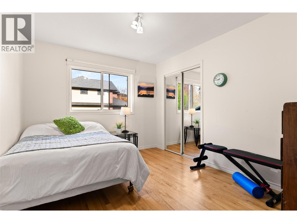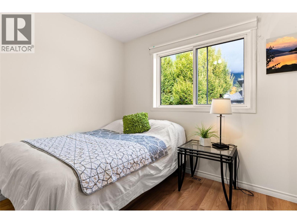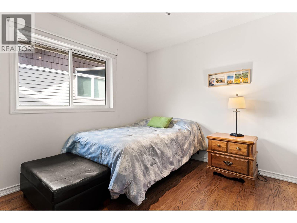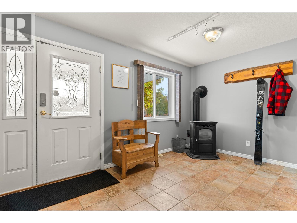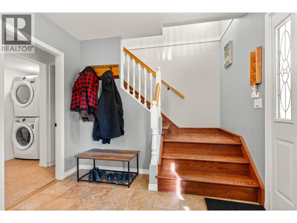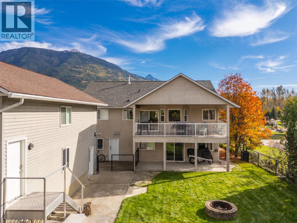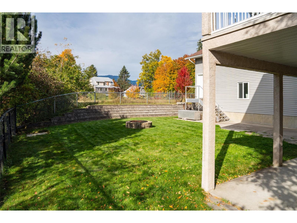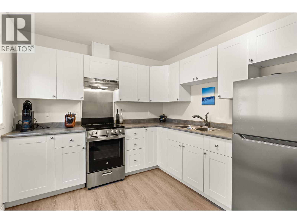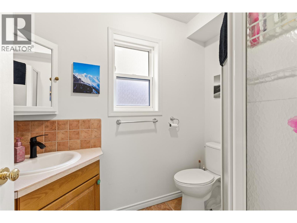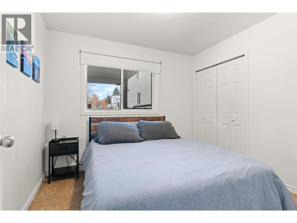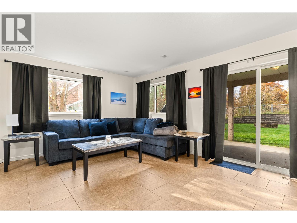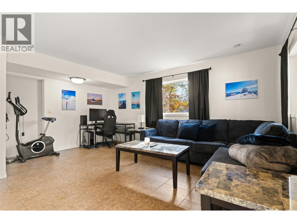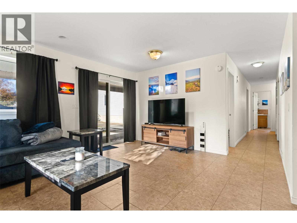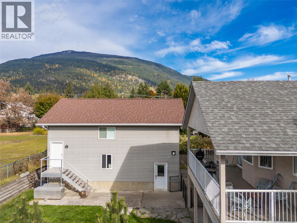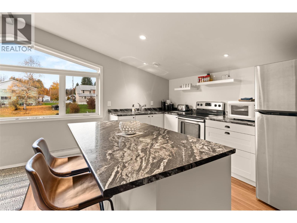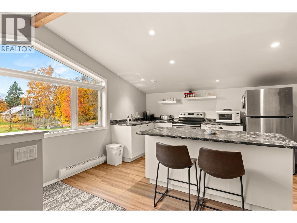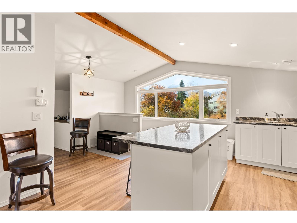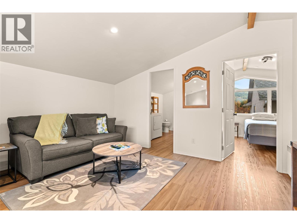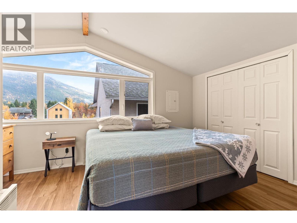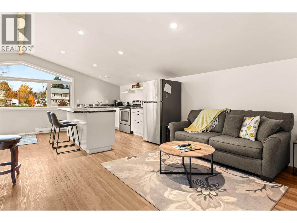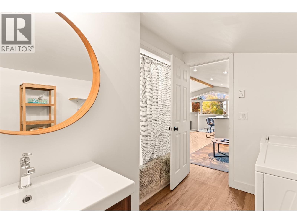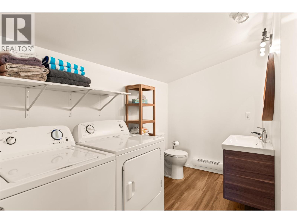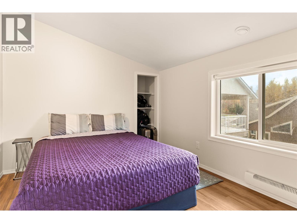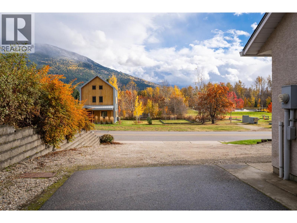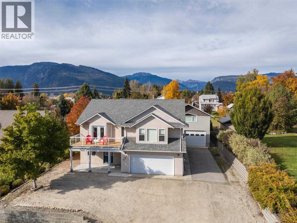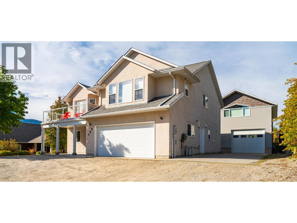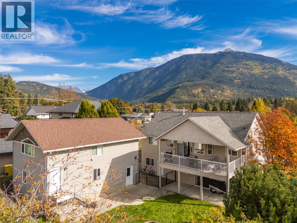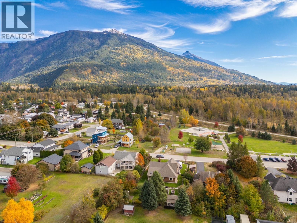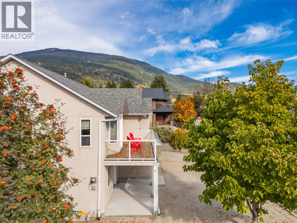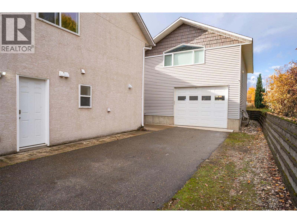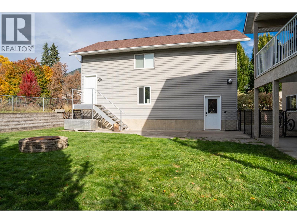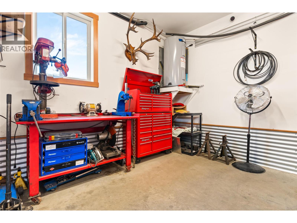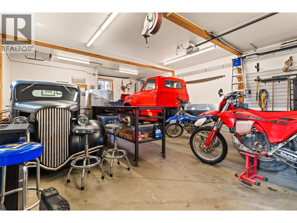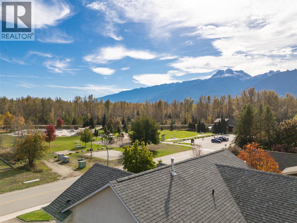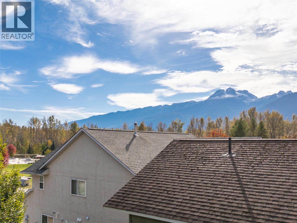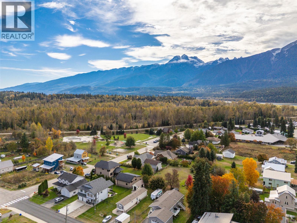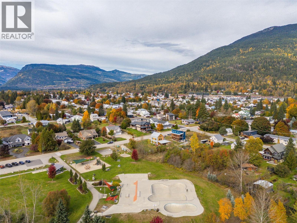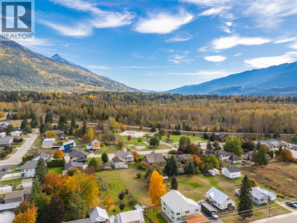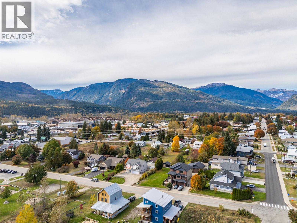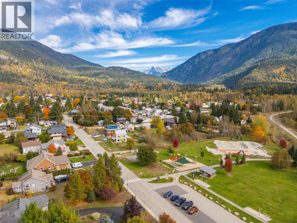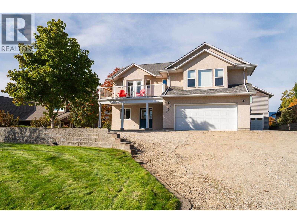6 Bedroom
4 Bathroom
2,280 ft2
Fireplace
Forced Air, See Remarks
$1,526,000
Just what you’ve been looking for! This single-family home with two income suites, an attached garage, and a detached oversized garage offers an unbeatable location—perfectly situated between Downtown Revelstoke, Revelstoke Mountain Resort, and the upcoming Cabot Golf Course. Set on a private lot, the main home top floor features 3 bedrooms, 2 bathrooms, a spacious kitchen with sliding doors onto a covered patio and a bright living room with doors off to a large sundeck to enjoy the surrounding views. The basement has been converted into a modern 1-bedroom suite with a separate entrance, while the second suite above the detached garage boasts large picture windows framing stunning views of Mount Begbie. Both suites are updated and move-in ready, offering flexibility for income generation, personal use, or both. Additional features include ample storage, a pellet stove, and a fully fenced yard. Conveniently close to all Revelstoke amenities—shopping, restaurants, coffee shops, the movie theatre, art galleries, sports facilities, and schools. Plus, enjoy direct access to walking paths right from your front door. (id:46156)
Property Details
|
MLS® Number
|
10366980 |
|
Property Type
|
Single Family |
|
Neigbourhood
|
Revelstoke |
|
Amenities Near By
|
Public Transit, Park, Recreation, Schools, Shopping, Ski Area |
|
Community Features
|
Family Oriented |
|
Features
|
Private Setting, Central Island, Two Balconies |
|
Parking Space Total
|
8 |
|
View Type
|
Mountain View, View (panoramic) |
Building
|
Bathroom Total
|
4 |
|
Bedrooms Total
|
6 |
|
Appliances
|
Refrigerator, Dishwasher, Dryer, Range - Electric, See Remarks, Washer |
|
Basement Type
|
Full |
|
Constructed Date
|
1996 |
|
Construction Style Attachment
|
Detached |
|
Exterior Finish
|
Stucco |
|
Fire Protection
|
Smoke Detector Only |
|
Fireplace Fuel
|
Pellet |
|
Fireplace Present
|
Yes |
|
Fireplace Type
|
Free Standing Metal,stove |
|
Flooring Type
|
Hardwood, Laminate, Mixed Flooring |
|
Heating Type
|
Forced Air, See Remarks |
|
Roof Material
|
Asphalt Shingle |
|
Roof Style
|
Unknown |
|
Stories Total
|
1 |
|
Size Interior
|
2,280 Ft2 |
|
Type
|
House |
|
Utility Water
|
Municipal Water |
Parking
|
See Remarks
|
|
|
Additional Parking
|
|
|
Attached Garage
|
2 |
|
Detached Garage
|
2 |
|
Heated Garage
|
|
|
Offset
|
|
|
Oversize
|
|
|
Rear
|
|
|
R V
|
1 |
Land
|
Acreage
|
No |
|
Fence Type
|
Chain Link |
|
Land Amenities
|
Public Transit, Park, Recreation, Schools, Shopping, Ski Area |
|
Sewer
|
Municipal Sewage System |
|
Size Frontage
|
75 Ft |
|
Size Irregular
|
0.22 |
|
Size Total
|
0.22 Ac|under 1 Acre |
|
Size Total Text
|
0.22 Ac|under 1 Acre |
Rooms
| Level |
Type |
Length |
Width |
Dimensions |
|
Second Level |
3pc Ensuite Bath |
|
|
Measurements not available |
|
Second Level |
Primary Bedroom |
|
|
15'0'' x 19'0'' |
|
Second Level |
Living Room |
|
|
14'6'' x 15'0'' |
|
Main Level |
Laundry Room |
|
|
3'0'' x 3'0'' |
|
Main Level |
Dining Room |
|
|
9'0'' x 13'0'' |
|
Main Level |
3pc Bathroom |
|
|
Measurements not available |
|
Main Level |
Bedroom |
|
|
10'0'' x 9'6'' |
|
Main Level |
Bedroom |
|
|
10'0'' x 11'0'' |
|
Main Level |
Kitchen |
|
|
9'0'' x 15'0'' |
|
Additional Accommodation |
Kitchen |
|
|
18' x 10' |
|
Additional Accommodation |
Primary Bedroom |
|
|
14' x 10' |
|
Additional Accommodation |
Living Room |
|
|
13' x 10' |
|
Additional Accommodation |
Full Bathroom |
|
|
Measurements not available |
|
Additional Accommodation |
Bedroom |
|
|
10' x 9' |
|
Additional Accommodation |
Full Bathroom |
|
|
Measurements not available |
|
Additional Accommodation |
Bedroom |
|
|
11'0'' x 11'0'' |
https://www.realtor.ca/real-estate/29053922/909-edward-street-revelstoke-revelstoke


