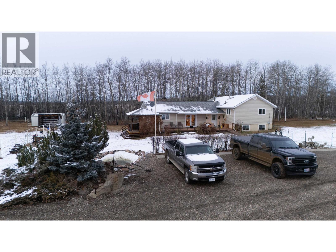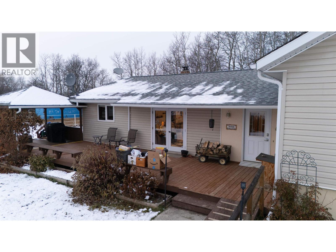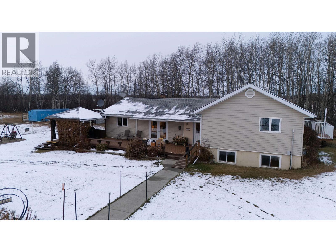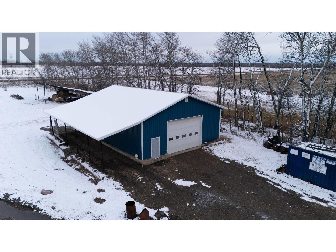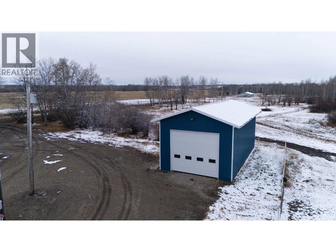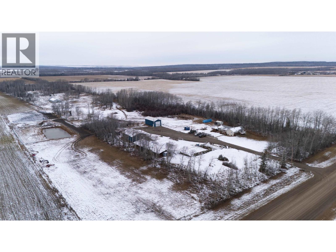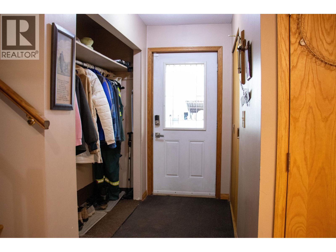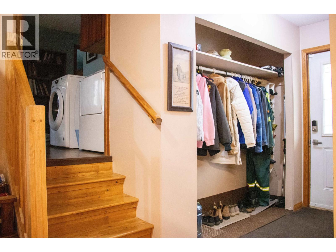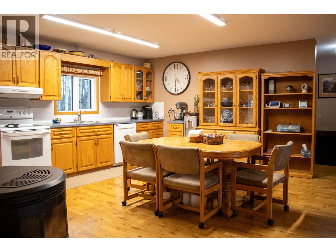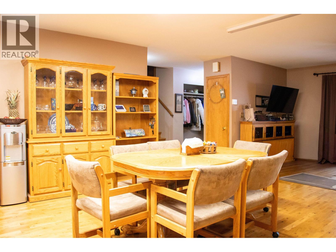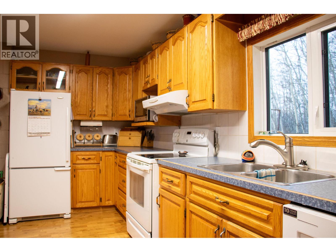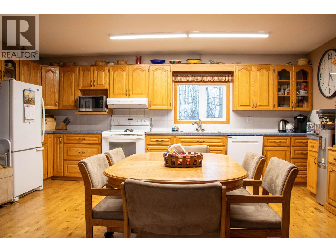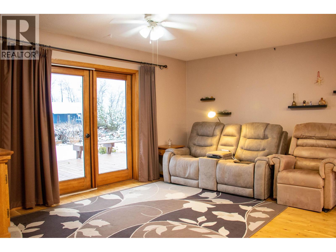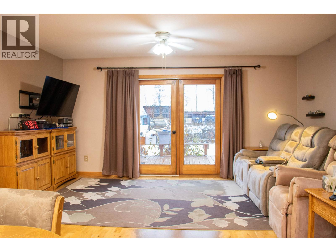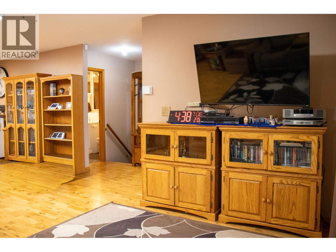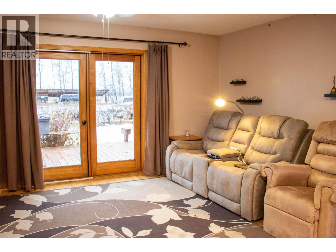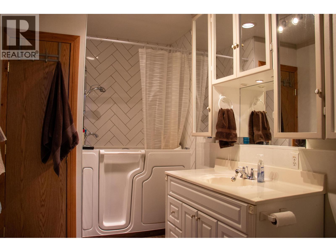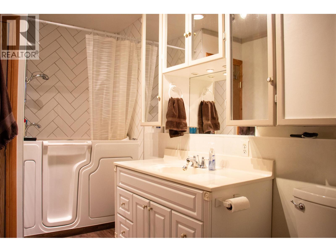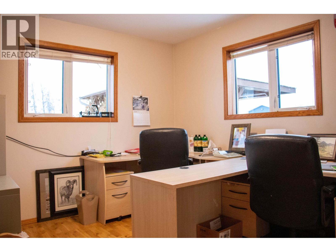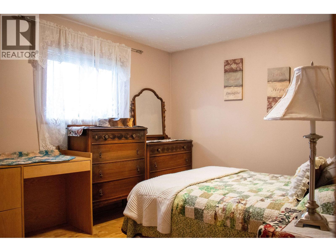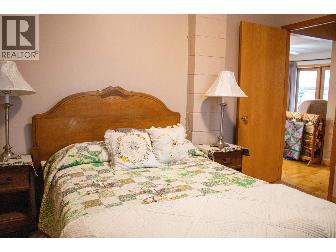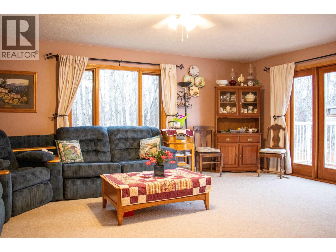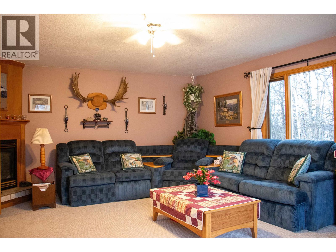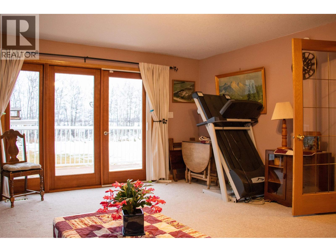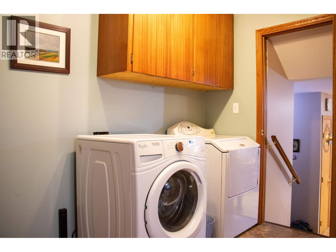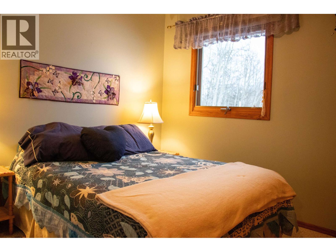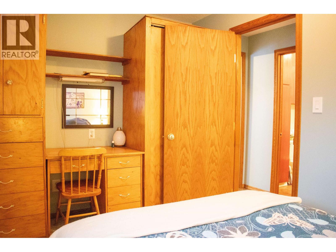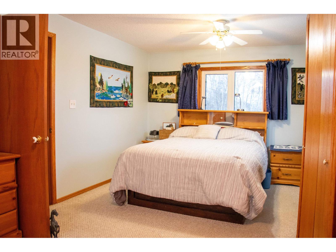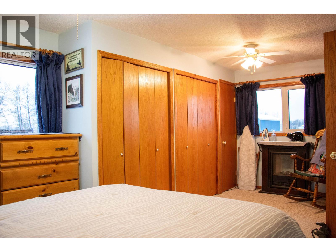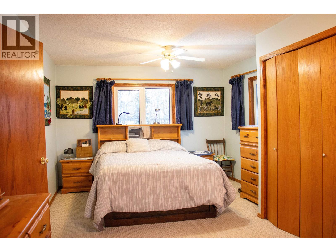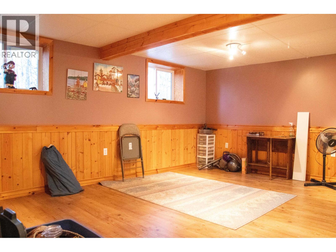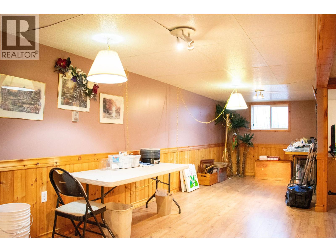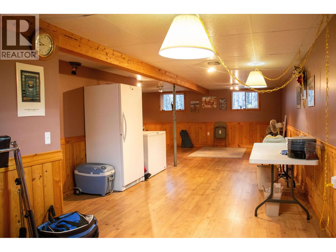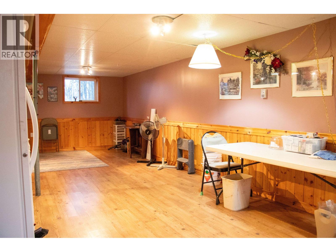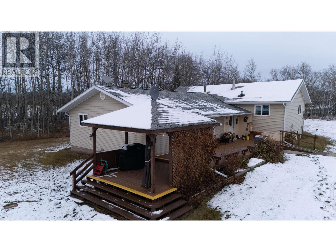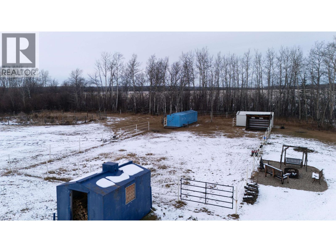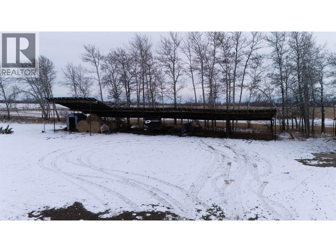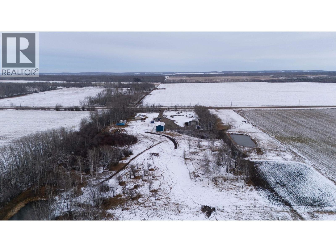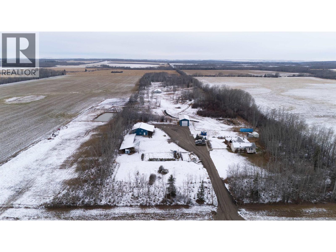4 Bedroom
2 Bathroom
2,700 ft2
Fireplace
Hot Water
Acreage
$599,900
Pride of ownership shines throughout this equestrian-friendly 10.54-acre property located on Siphon Creek Road, just 35 minutes from town in the Cecil Lake area. The well-maintained 1969 home features an open-concept layout with 4 bedrooms, 2 baths, a bright flex/sunroom with gas fireplace, and a cozy wood stove in the main living area. The basement offers a spacious rec room and hobby area, perfect for crafting or quilting. Outside you'll find a 36x50 heated shop with 12' doors, a 24x50 cold storage shop with 14' doors, and a 5-bay lean-to for ample storage. Enjoy the expansive garden, mature trees, and peaceful country setting-an affordable acreage ideal for families, hobby farmers, or anyone seeking space to thrive. (id:46156)
Property Details
|
MLS® Number
|
R3063555 |
|
Property Type
|
Single Family |
|
Structure
|
Workshop |
Building
|
Bathroom Total
|
2 |
|
Bedrooms Total
|
4 |
|
Appliances
|
Washer/dryer Combo, Dishwasher, Stove |
|
Basement Development
|
Finished |
|
Basement Type
|
Full (finished) |
|
Constructed Date
|
1969 |
|
Construction Style Attachment
|
Detached |
|
Exterior Finish
|
Vinyl Siding |
|
Fireplace Present
|
Yes |
|
Fireplace Total
|
2 |
|
Fixture
|
Drapes/window Coverings |
|
Foundation Type
|
Concrete Perimeter |
|
Heating Fuel
|
Natural Gas, Wood |
|
Heating Type
|
Hot Water |
|
Roof Material
|
Asphalt Shingle |
|
Roof Style
|
Conventional |
|
Stories Total
|
3 |
|
Size Interior
|
2,700 Ft2 |
|
Total Finished Area
|
2700 Sqft |
|
Type
|
House |
Parking
Land
|
Acreage
|
Yes |
|
Size Irregular
|
10.54 |
|
Size Total
|
10.54 Ac |
|
Size Total Text
|
10.54 Ac |
Rooms
| Level |
Type |
Length |
Width |
Dimensions |
|
Above |
Flex Space |
15 ft ,6 in |
19 ft ,7 in |
15 ft ,6 in x 19 ft ,7 in |
|
Above |
Bedroom 3 |
8 ft ,2 in |
11 ft ,8 in |
8 ft ,2 in x 11 ft ,8 in |
|
Above |
Primary Bedroom |
19 ft ,4 in |
11 ft ,4 in |
19 ft ,4 in x 11 ft ,4 in |
|
Basement |
Recreational, Games Room |
17 ft ,8 in |
13 ft ,9 in |
17 ft ,8 in x 13 ft ,9 in |
|
Basement |
Hobby Room |
23 ft |
8 ft ,6 in |
23 ft x 8 ft ,6 in |
|
Basement |
Bedroom 4 |
8 ft ,9 in |
10 ft ,1 in |
8 ft ,9 in x 10 ft ,1 in |
|
Basement |
Cold Room |
6 ft ,6 in |
5 ft ,6 in |
6 ft ,6 in x 5 ft ,6 in |
|
Basement |
Utility Room |
6 ft ,1 in |
5 ft ,7 in |
6 ft ,1 in x 5 ft ,7 in |
|
Main Level |
Foyer |
7 ft ,1 in |
3 ft ,1 in |
7 ft ,1 in x 3 ft ,1 in |
|
Main Level |
Kitchen |
13 ft ,1 in |
17 ft ,7 in |
13 ft ,1 in x 17 ft ,7 in |
|
Main Level |
Living Room |
15 ft ,9 in |
8 ft |
15 ft ,9 in x 8 ft |
|
Main Level |
Office |
10 ft ,5 in |
10 ft ,2 in |
10 ft ,5 in x 10 ft ,2 in |
|
Main Level |
Bedroom 2 |
11 ft ,6 in |
10 ft ,1 in |
11 ft ,6 in x 10 ft ,1 in |
https://www.realtor.ca/real-estate/29052958/14398-siphon-creek-road-fort-st-john


