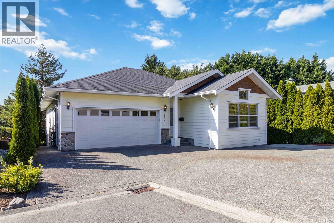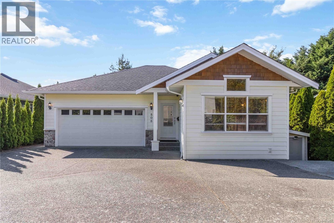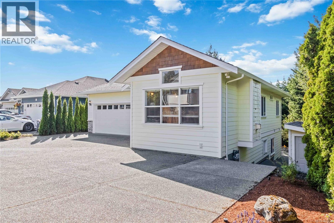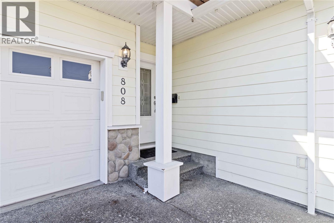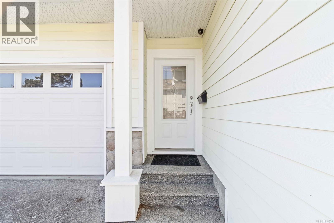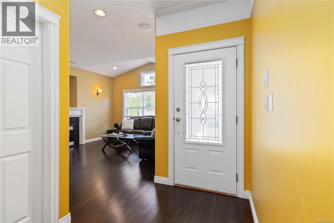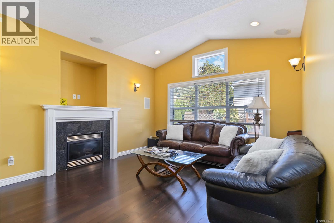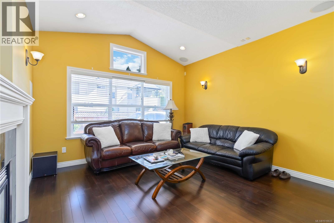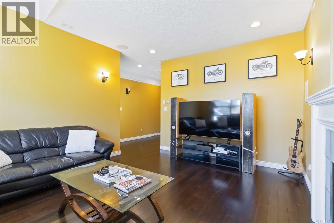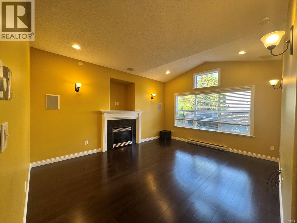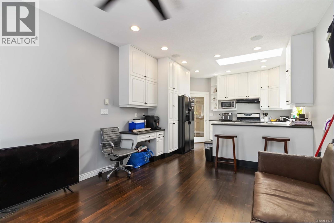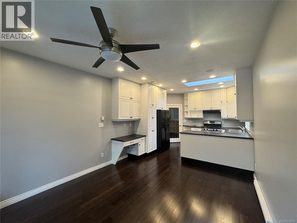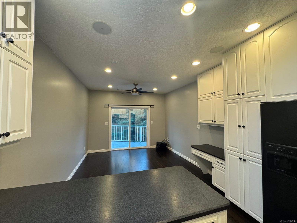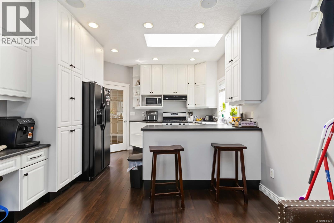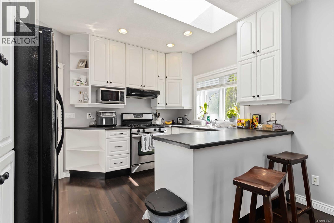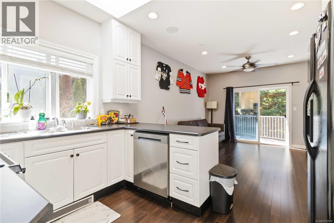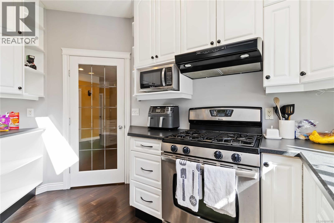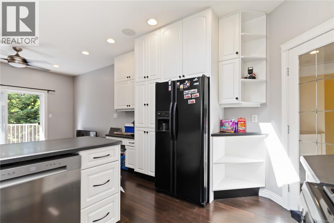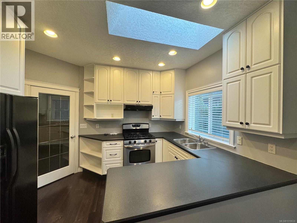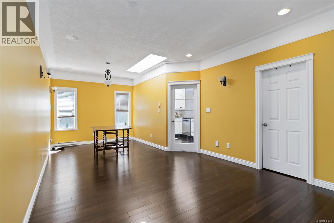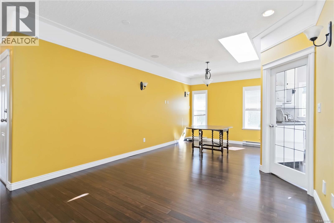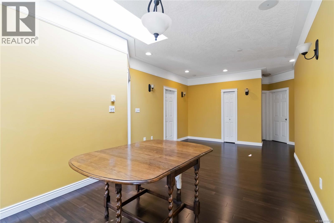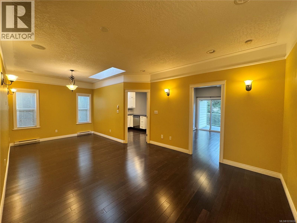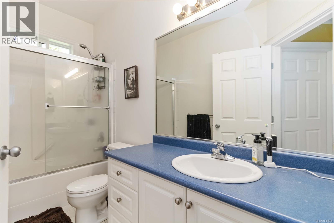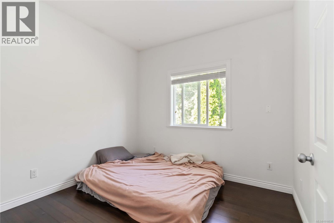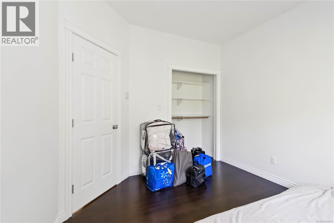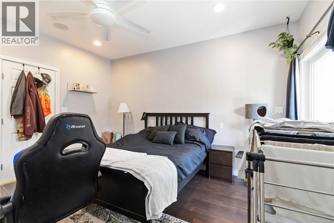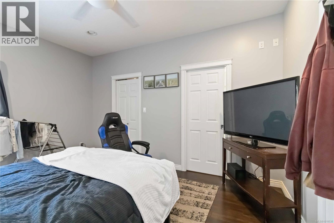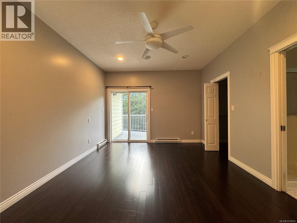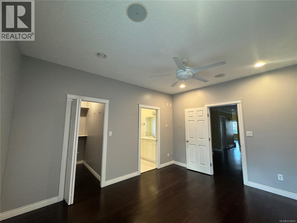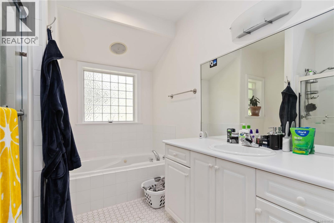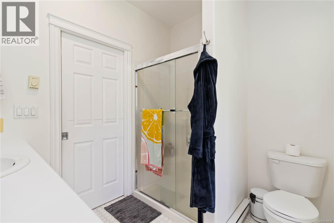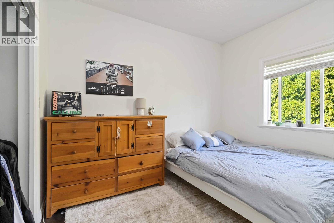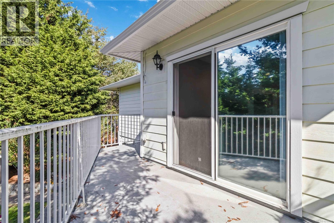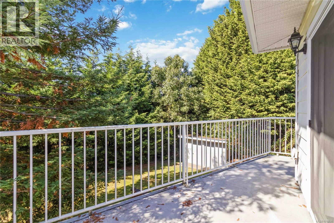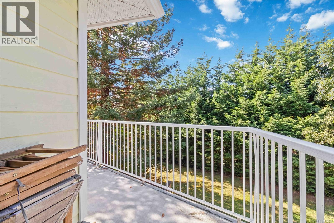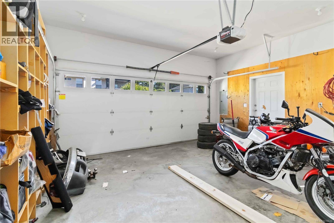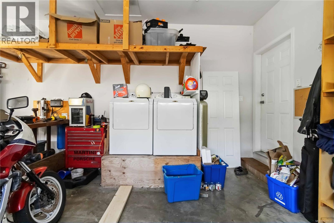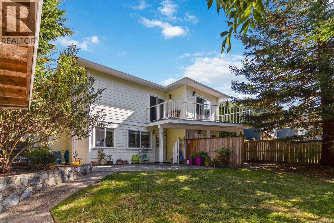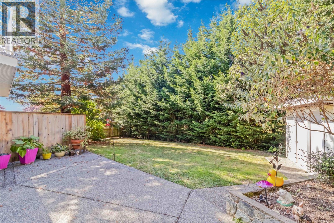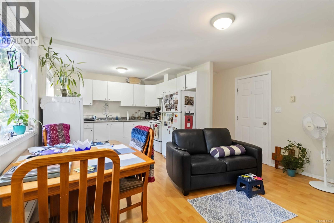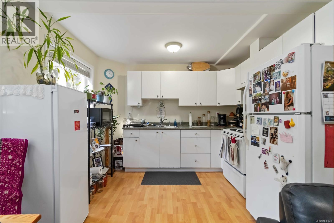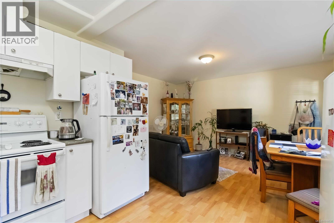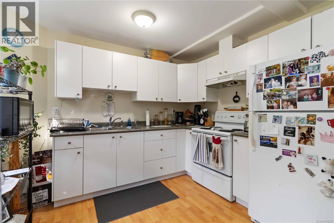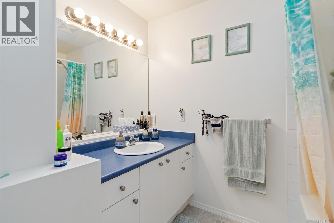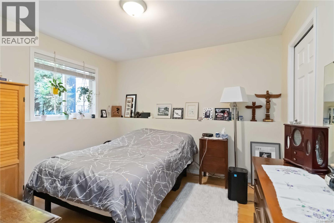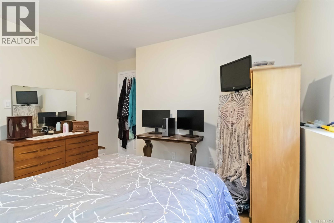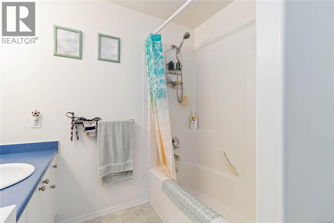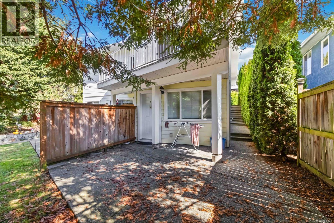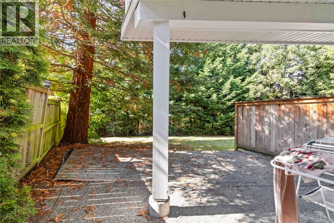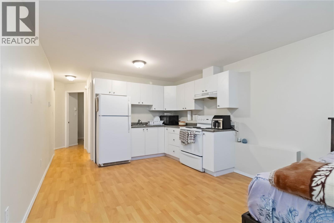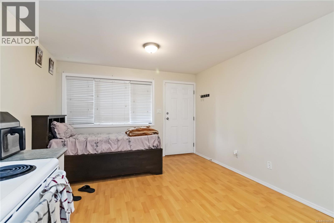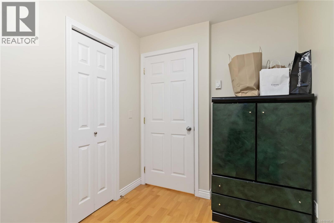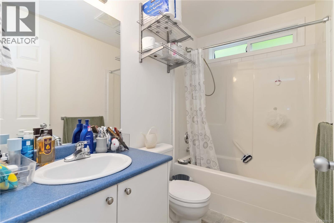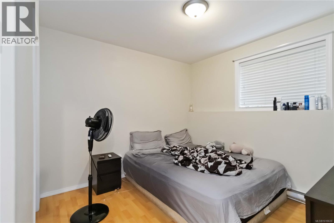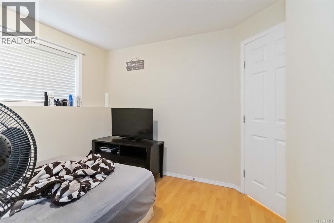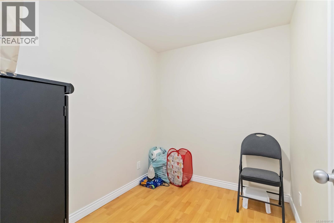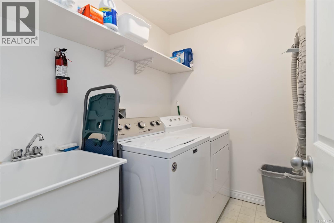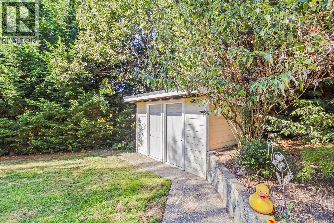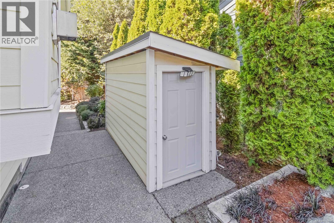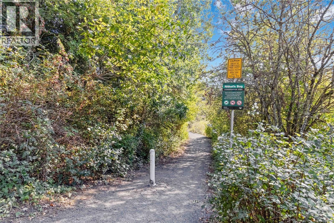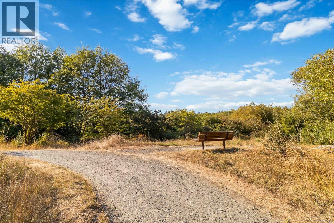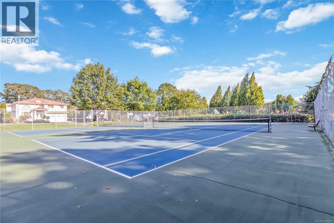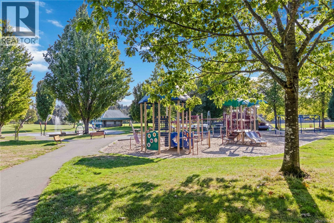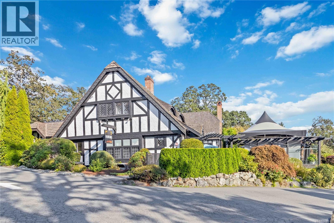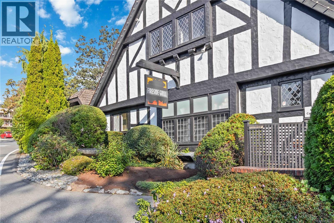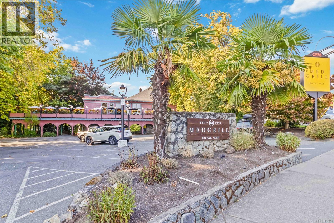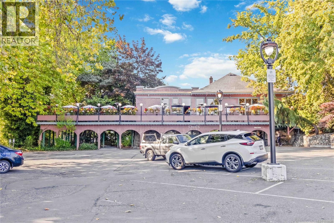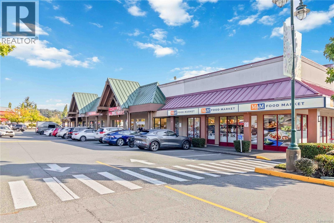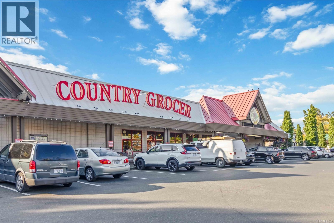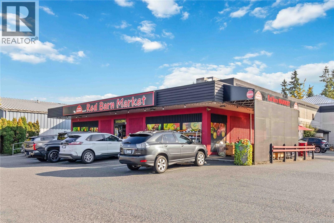808 Jagdeep Pl Saanich, British Columbia V8X 2N3
$1,365,000Maintenance,
$25 Monthly
Maintenance,
$25 Monthly2 SUITES FOR MORTGAGE SUPPORT! 5 bed + Den, 4 bath home in High Quadra with tremendous flexibility & income potential. Main floor fully separated from lower garden-level suites, offering privacy for both family and tenants. Main includes skylit kitchen / family area, with full soundproofing throughout. Two garden suites below: a spacious 1-bedroom suite and a 1-bedroom + den suite, each with private patios, separate sidewalk access, backyard storage. Shared laundry with lockable access. Exterior features a large double garage plus space for 6-7 vehicles, plus private access road for guest/overflow parking. Extras include large private storage building, a heated & insulated crawl space (~5’6” clear height), central audio wiring, central vacuum and water softener, manicured landscaping and automatic irrigation. West-facing sun deck completes this offering. Location is convenient to amenities, transit, downtown & the airport. Income, comfort & value all in one—must be seen! (id:46156)
Property Details
| MLS® Number | 1018630 |
| Property Type | Single Family |
| Neigbourhood | High Quadra |
| Community Features | Pets Allowed, Family Oriented |
| Features | Cul-de-sac, Private Setting, Wooded Area, Irregular Lot Size, Sloping, Other |
| Parking Space Total | 6 |
| Plan | Vis5445 |
| Structure | Shed |
Building
| Bathroom Total | 4 |
| Bedrooms Total | 5 |
| Architectural Style | Westcoast |
| Constructed Date | 2004 |
| Cooling Type | None |
| Fireplace Present | Yes |
| Fireplace Total | 1 |
| Heating Fuel | Electric, Natural Gas |
| Heating Type | Baseboard Heaters |
| Size Interior | 2,881 Ft2 |
| Total Finished Area | 2522 Sqft |
| Type | House |
Land
| Acreage | No |
| Size Irregular | 7244 |
| Size Total | 7244 Sqft |
| Size Total Text | 7244 Sqft |
| Zoning Type | Residential |
Rooms
| Level | Type | Length | Width | Dimensions |
|---|---|---|---|---|
| Lower Level | Den | 8'9 x 6'11 | ||
| Lower Level | Laundry Room | 7'1 x 5'3 | ||
| Lower Level | Kitchen | 10'2 x 8'6 | ||
| Lower Level | Bedroom | 10'10 x 11'9 | ||
| Lower Level | Bedroom | 10'0 x 9'6 | ||
| Lower Level | Living Room | 13'9 x 10'1 | ||
| Lower Level | Bathroom | 4-Piece | ||
| Lower Level | Kitchen | 17'7 x 11'8 | ||
| Main Level | Ensuite | 8'6 x 10'3 | ||
| Main Level | Bathroom | 4-Piece | ||
| Main Level | Bedroom | 10'1 x 12'11 | ||
| Main Level | Bedroom | 10'2 x 11'7 | ||
| Main Level | Bathroom | 4-Piece | ||
| Main Level | Primary Bedroom | 14'8 x 12'2 | ||
| Main Level | Kitchen | 8'9 x 11'9 | ||
| Main Level | Dining Room | 10'0 x 18'2 | ||
| Main Level | Family Room | 16'4 x 12'8 | ||
| Main Level | Living Room | 14'9 x 11'9 |
https://www.realtor.ca/real-estate/29051010/808-jagdeep-pl-saanich-high-quadra


