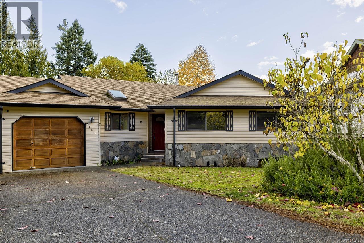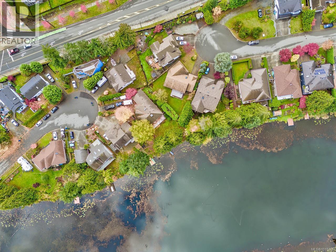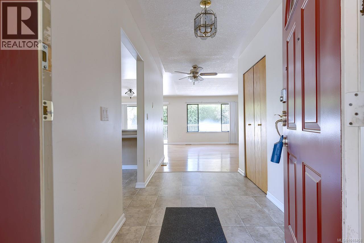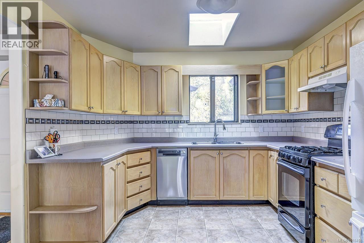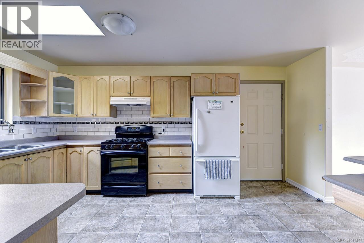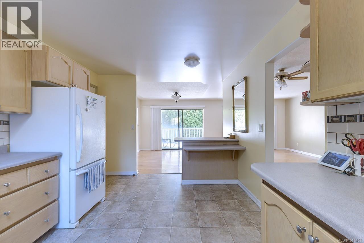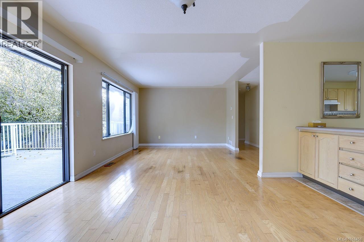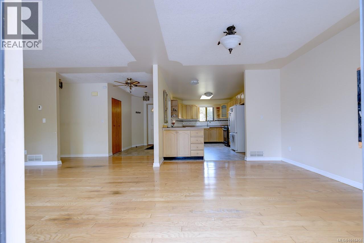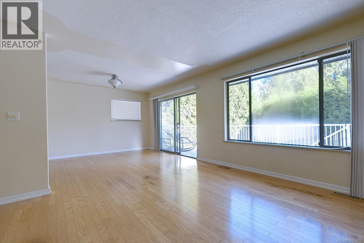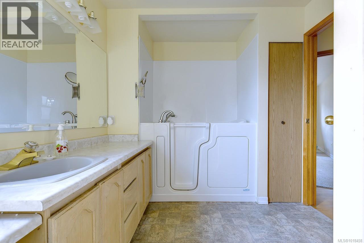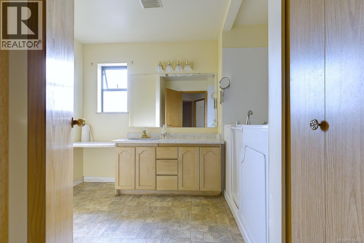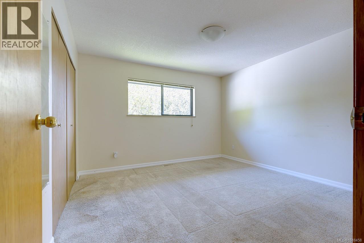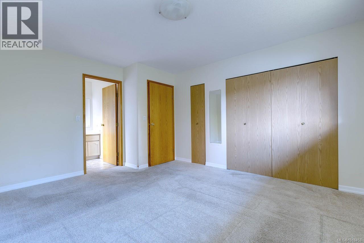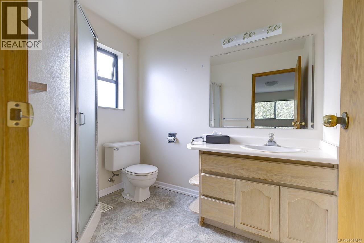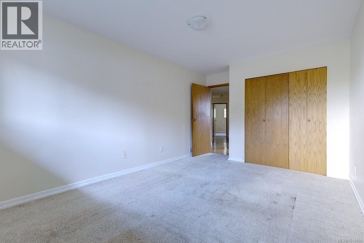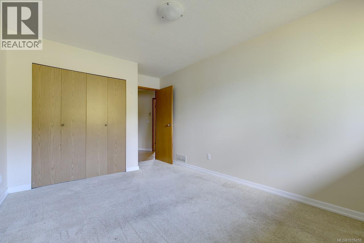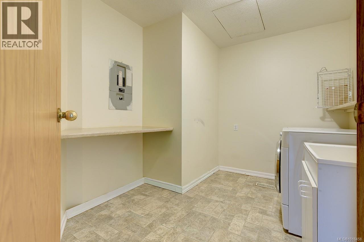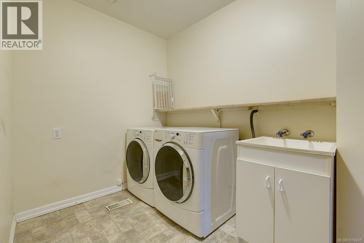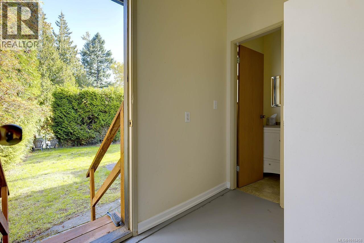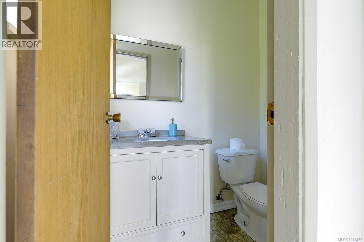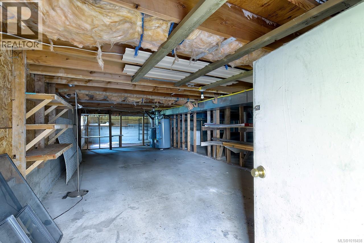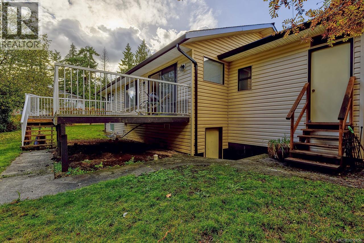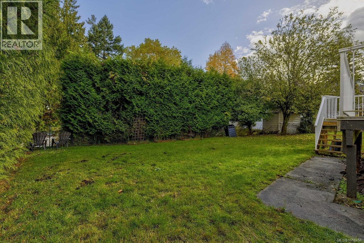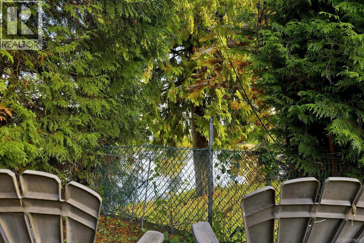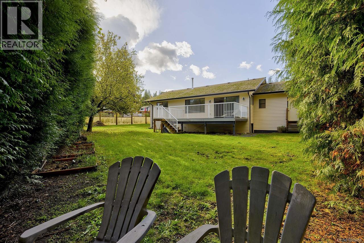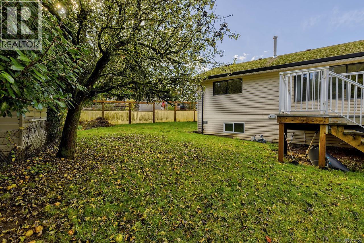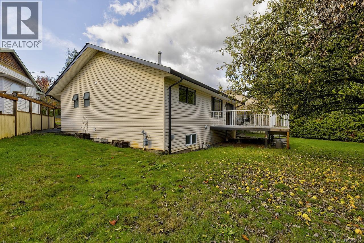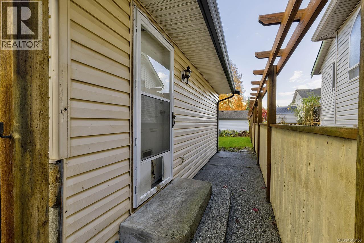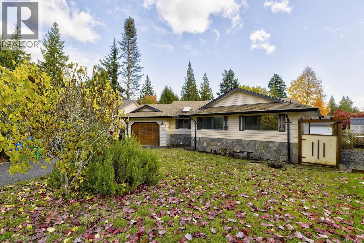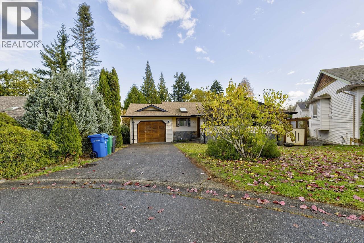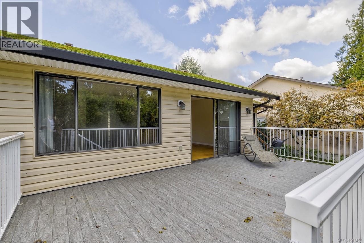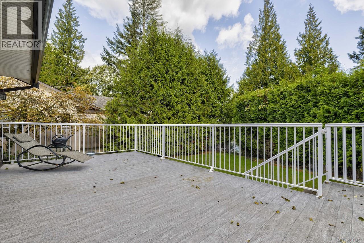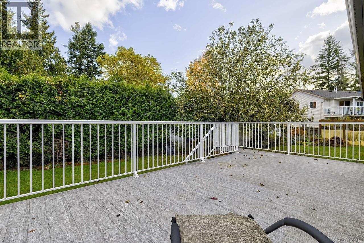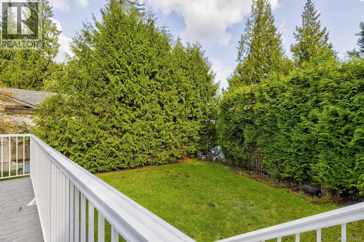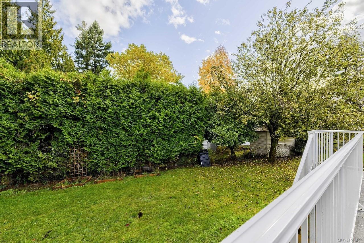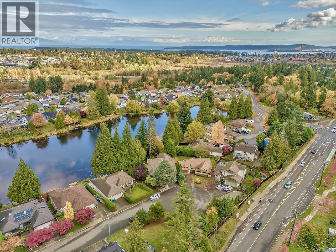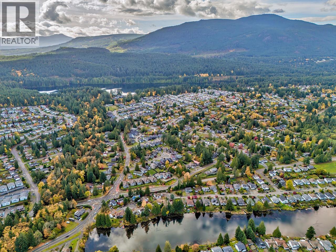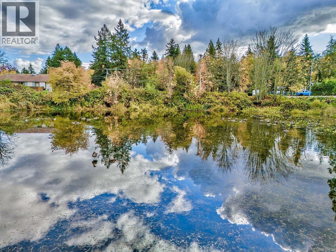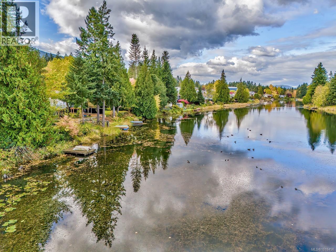3 Bedroom
3 Bathroom
1,500 ft2
None
Forced Air
$699,000
Welcome to 2136 Dockside Way, a 3-bedroom, 3-bath rancher ideally situated on a quiet cul-de-sac backing onto Cathers Lake, enjoy peaceful views of the Lake from the comfort of your back deck. The home offers a bright, open floor plan with expansive windows that fill the living space with natural light. The kitchen features a skylight, a handy eating bar with extra storage, and direct access to the single garage and mud-room with its own 2-piece bathroom. The primary bedroom is privately positioned at the rear of the home and offers a 3-piece ensuite. The third bedroom includes a walk-in closet and exterior door, providing great flexibility for guests, students, or home office. Enjoy outdoor living on the 22’ x 12’ deck, overlooking the lake. Additional features include a 5’ illuminated crawlspace for ample storage. Located close to sports fields, arenas, aquatic center, high school, VIU, Westwood Lake, and easy access to downtown Nanaimo. (id:46156)
Property Details
|
MLS® Number
|
1018458 |
|
Property Type
|
Single Family |
|
Neigbourhood
|
South Jingle Pot |
|
Features
|
Cul-de-sac, Other |
|
Parking Space Total
|
2 |
|
View Type
|
Lake View |
Building
|
Bathroom Total
|
3 |
|
Bedrooms Total
|
3 |
|
Appliances
|
Freezer |
|
Constructed Date
|
1990 |
|
Cooling Type
|
None |
|
Heating Fuel
|
Electric |
|
Heating Type
|
Forced Air |
|
Size Interior
|
1,500 Ft2 |
|
Total Finished Area
|
1500 Sqft |
|
Type
|
House |
Land
|
Acreage
|
No |
|
Size Irregular
|
7006 |
|
Size Total
|
7006 Sqft |
|
Size Total Text
|
7006 Sqft |
|
Zoning Description
|
R5 |
|
Zoning Type
|
Residential |
Rooms
| Level |
Type |
Length |
Width |
Dimensions |
|
Main Level |
Mud Room |
|
|
7'6 x 6'4 |
|
Main Level |
Bedroom |
|
|
15'2 x 9'10 |
|
Main Level |
Living Room |
|
|
12'2 x 11'11 |
|
Main Level |
Laundry Room |
|
|
8'8 x 10'8 |
|
Main Level |
Kitchen |
|
|
15'9 x 10'2 |
|
Main Level |
Ensuite |
|
|
3-Piece |
|
Main Level |
Dining Room |
|
|
12'3 x 10'6 |
|
Main Level |
Bedroom |
|
|
15'3 x 10'3 |
|
Main Level |
Primary Bedroom |
|
|
13'10 x 11'10 |
|
Main Level |
Bathroom |
|
|
2-Piece |
|
Main Level |
Bathroom |
|
|
3-Piece |
https://www.realtor.ca/real-estate/29050768/2136-dockside-way-nanaimo-south-jingle-pot


