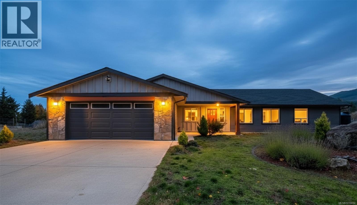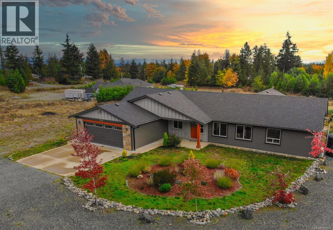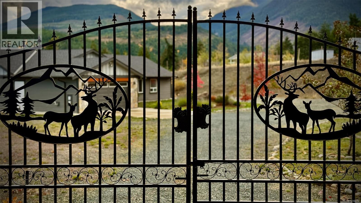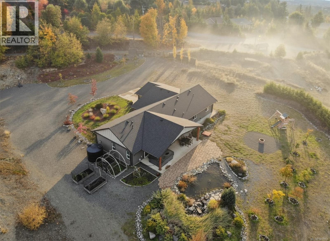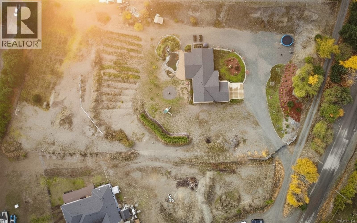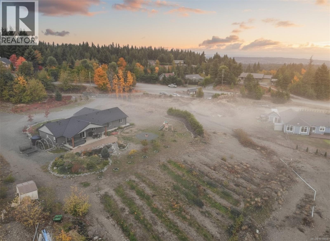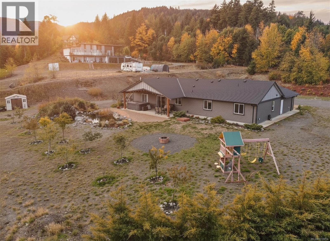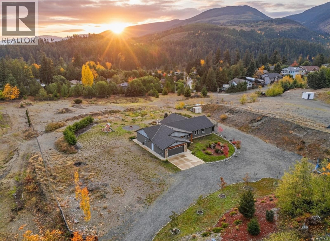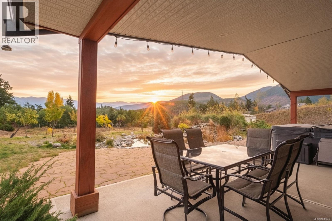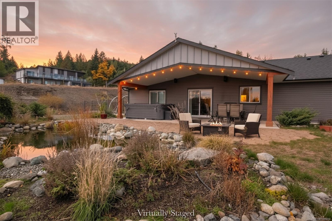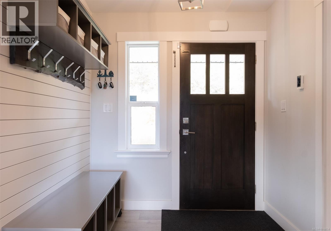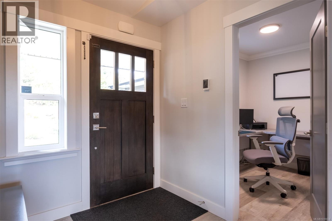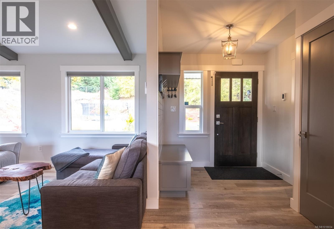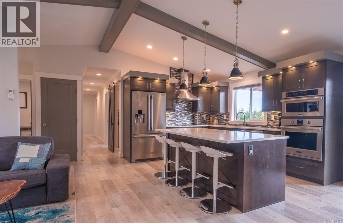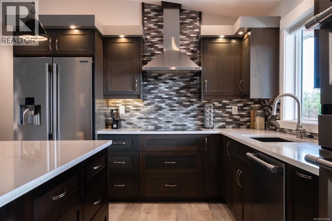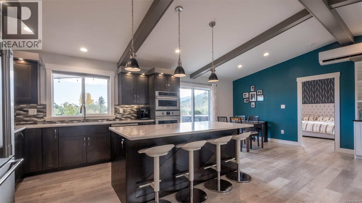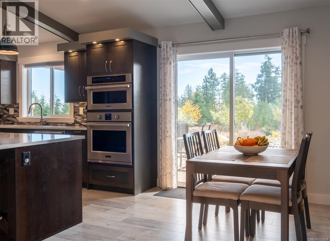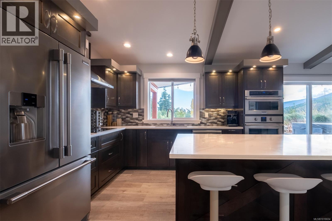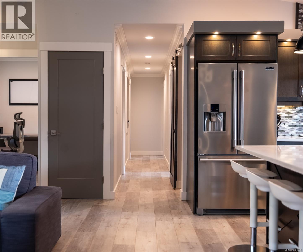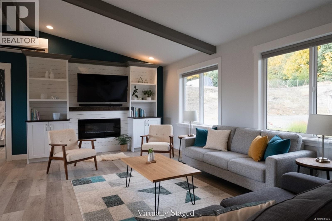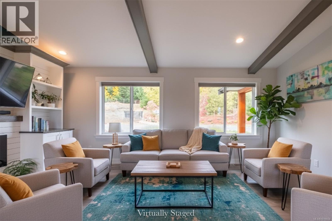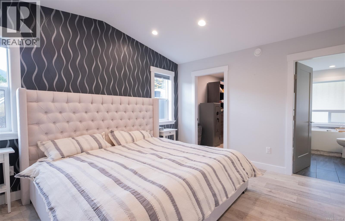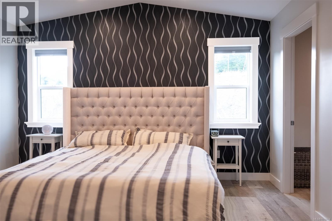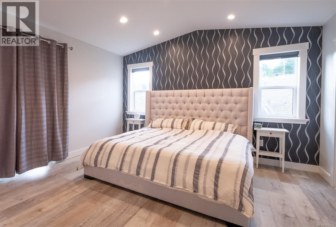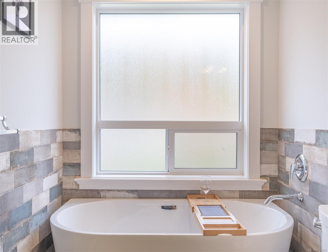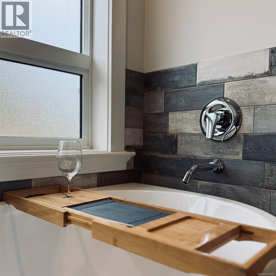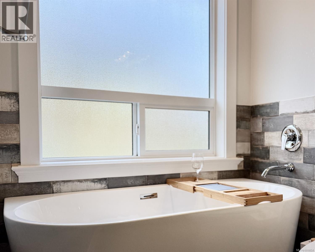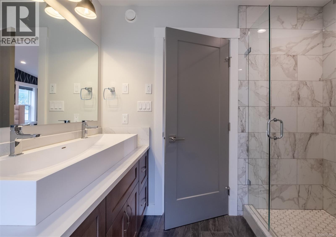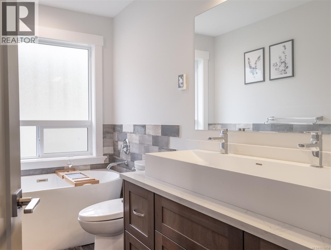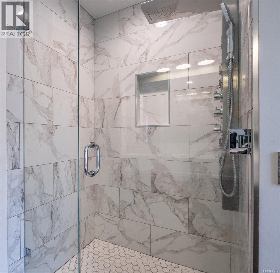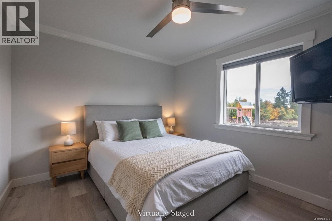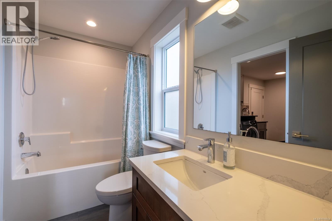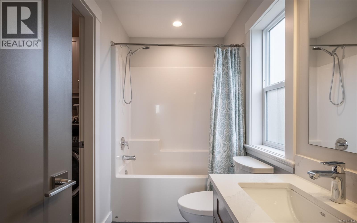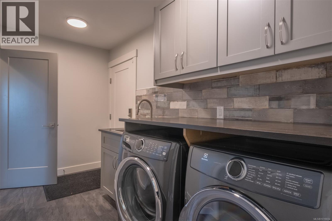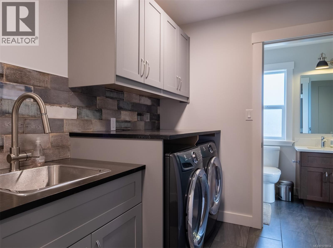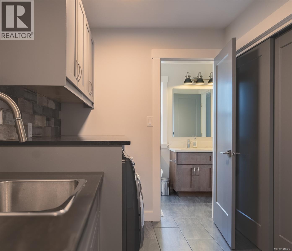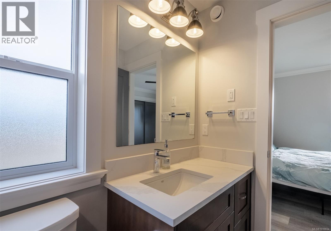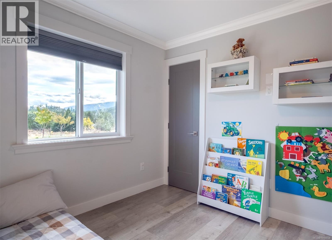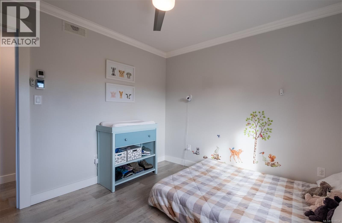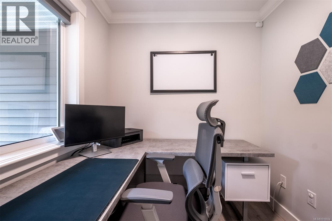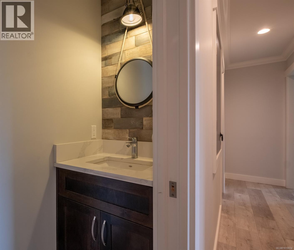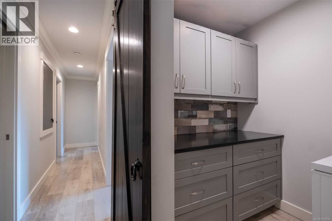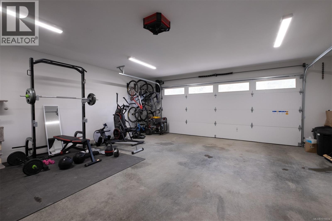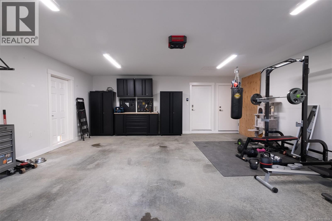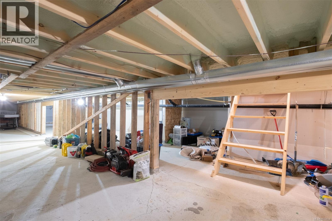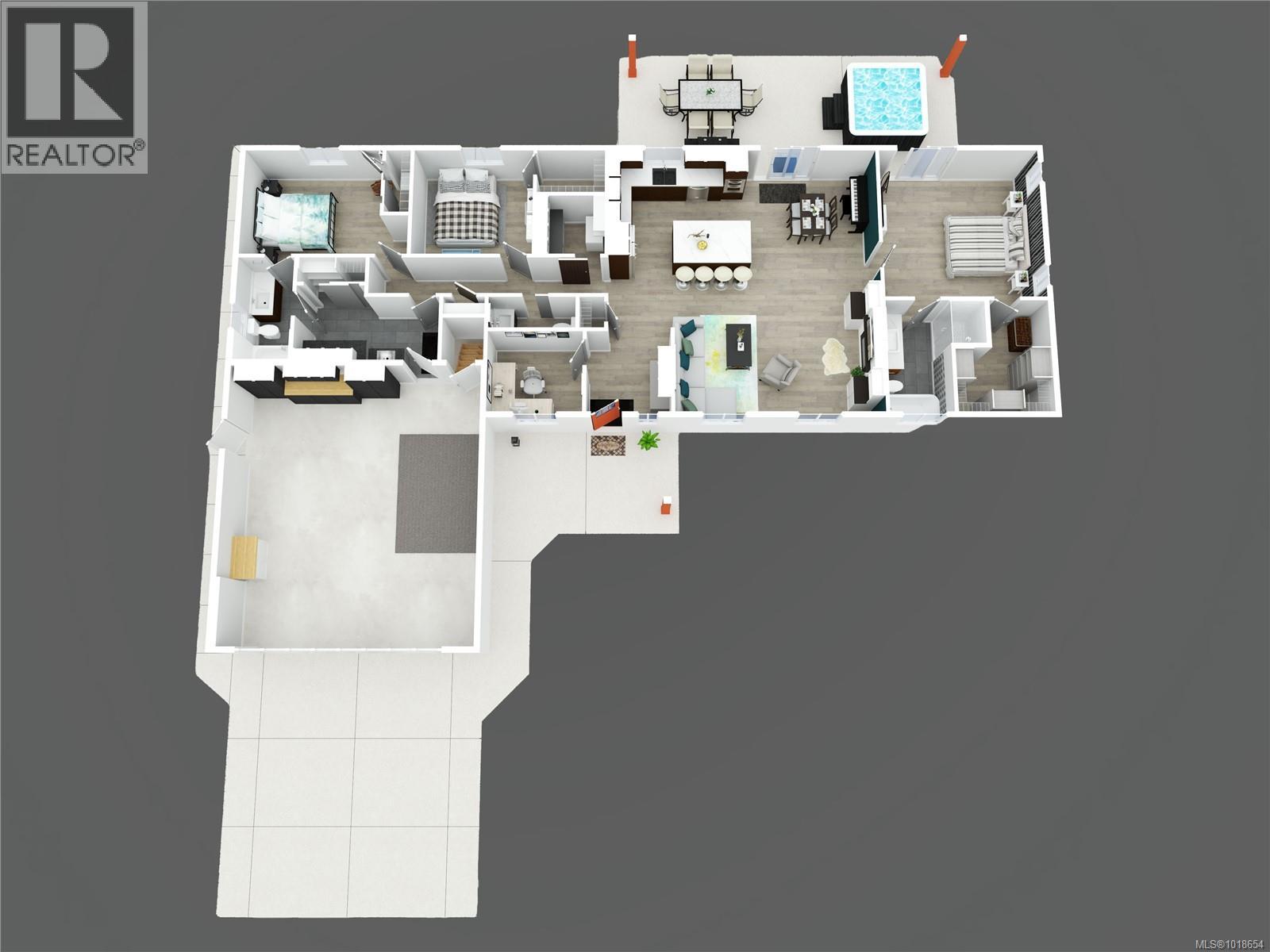3 Bedroom
3 Bathroom
2,135 ft2
Fireplace
Air Conditioned
Forced Air, Heat Pump
Acreage
$910,000Maintenance,
$220 Monthly
Welcome to 1700 Warn Way — a gated 2.30-acre property featuring a 3-bedroom + office, 3-bath executive rancher built in 2019. This home blends quality craftsmanship, privacy, and peaceful rural living just 20 minutes from Qualicum Beach. Inside, the bright open-concept great room features vaulted ceilings, oversized windows, and a custom built-in entertainment unit with an electric fireplace. The chef’s kitchen offers rich wood cabinetry, granite countertops, a large island with seating, stainless-steel appliances, and a walk-in pantry. The adjoining dining area opens onto a spacious east-facing covered patio — perfect for enjoying your morning coffee and the sunrise while relaxing in the hot tub. The primary suite includes a walk-in closet and a luxurious 5-piece ensuite. Two additional bedrooms (one with cheater-ensuite access), a 2-piece powder room, laundry room with sink and cabinetry, and a separate office complete the thoughtful floor plan. Below, a 1,600 sq ft crawl space spans the entire home, offering exceptional storage and flexibility for seasonal items, workshop use, or hobbies. Comfort is ensured year-round with in-floor radiant heating throughout the home and a heated double garage. Outside, you’ll find sunny open spaces, a tranquil pond with waterfall feature, built-in irrigation, two large cisterns for rainwater harvesting, and an impressive variety of fruit trees and a small vineyard. Zoned T1 under the Regional District of Nanaimo (RDN)—originally intended for tourist or care-home use—the property allows a range of possibilities. Included is a permit for a 30×30 two-storey carriage house with living space and a breezeway, complete with architectural drawings and all required surveys and assessments, ready to transfer to the next owner. A sub-panel with a 30-amp generator plug provides reliable backup power for essentials including the fridge, lights, and fireplace. (id:46156)
Property Details
|
MLS® Number
|
1018654 |
|
Property Type
|
Single Family |
|
Neigbourhood
|
Little Qualicum River Village |
|
Community Features
|
Pets Allowed, Family Oriented |
|
Features
|
Acreage, Hillside, Private Setting, Southern Exposure, Wooded Area, Other, Gated Community |
|
Parking Space Total
|
6 |
|
Plan
|
Vis4673 |
|
View Type
|
Mountain View |
Building
|
Bathroom Total
|
3 |
|
Bedrooms Total
|
3 |
|
Appliances
|
Range, Dishwasher, Freezer, Hot Tub, Microwave, Refrigerator, Stove, Washer, Dryer |
|
Constructed Date
|
2019 |
|
Cooling Type
|
Air Conditioned |
|
Fireplace Present
|
Yes |
|
Fireplace Total
|
1 |
|
Heating Fuel
|
Other |
|
Heating Type
|
Forced Air, Heat Pump |
|
Size Interior
|
2,135 Ft2 |
|
Total Finished Area
|
1638 Sqft |
|
Type
|
House |
Land
|
Access Type
|
Road Access |
|
Acreage
|
Yes |
|
Size Irregular
|
2.3 |
|
Size Total
|
2.3 Ac |
|
Size Total Text
|
2.3 Ac |
|
Zoning Description
|
R-1 & T-1 |
|
Zoning Type
|
Other |
Rooms
| Level |
Type |
Length |
Width |
Dimensions |
|
Main Level |
Bathroom |
|
|
2-Piece |
|
Main Level |
Laundry Room |
|
|
12'0 x 6'11 |
|
Main Level |
Ensuite |
|
|
3-Piece |
|
Main Level |
Bedroom |
|
|
12'10 x 10'11 |
|
Main Level |
Bedroom |
|
|
10'1 x 10'11 |
|
Main Level |
Office |
|
|
8'1 x 7'0 |
|
Main Level |
Ensuite |
|
|
5-Piece |
|
Main Level |
Primary Bedroom |
|
|
13'11 x 13'6 |
|
Main Level |
Pantry |
|
|
5'11 x 5'4 |
|
Main Level |
Kitchen |
|
|
12'8 x 9'8 |
|
Main Level |
Dining Room |
|
|
10'9 x 9'8 |
|
Main Level |
Living Room |
|
|
23'5 x 13'11 |
https://www.realtor.ca/real-estate/29054693/1700-warn-way-qualicum-beach-little-qualicum-river-village


